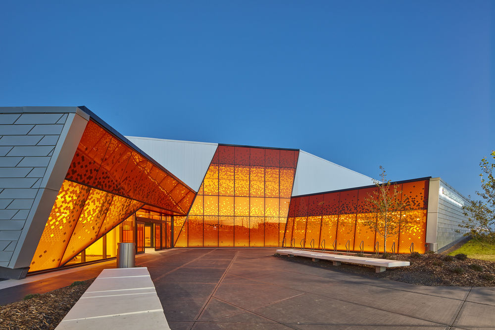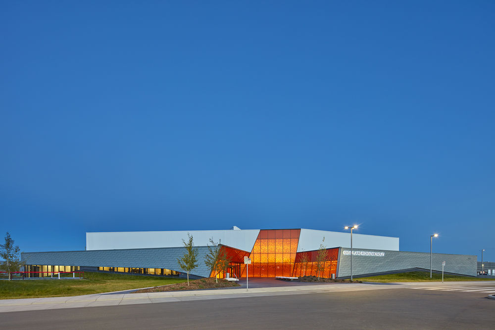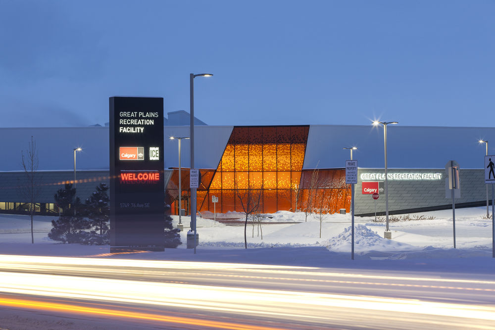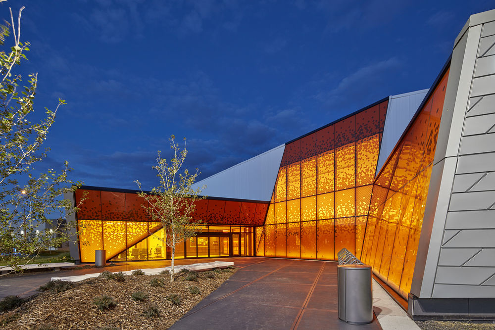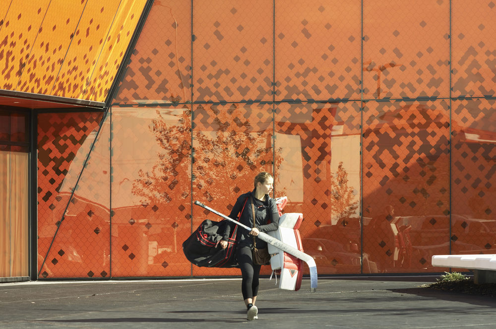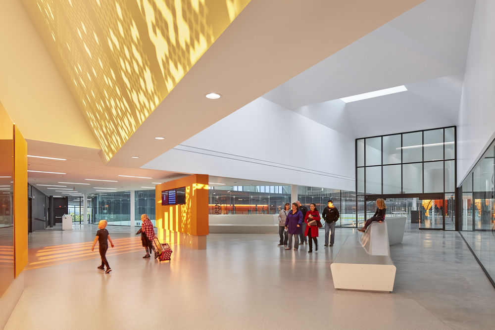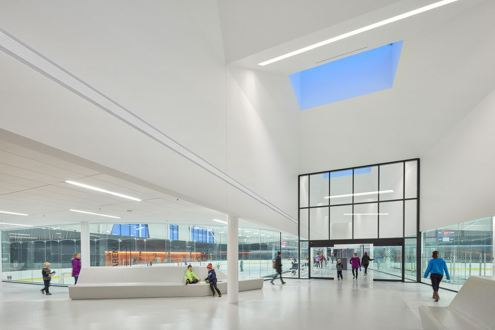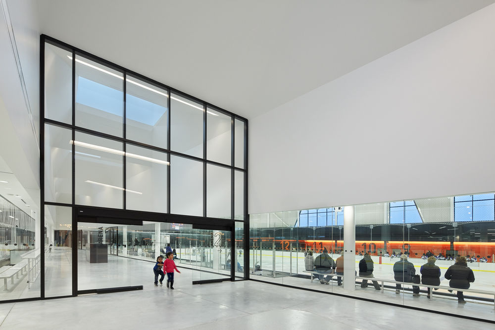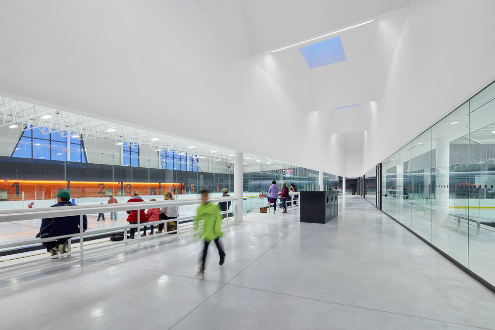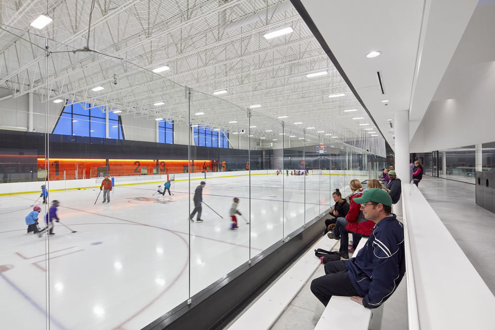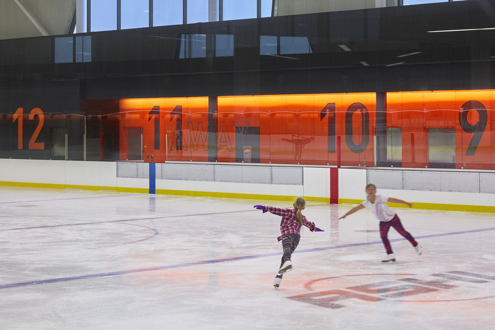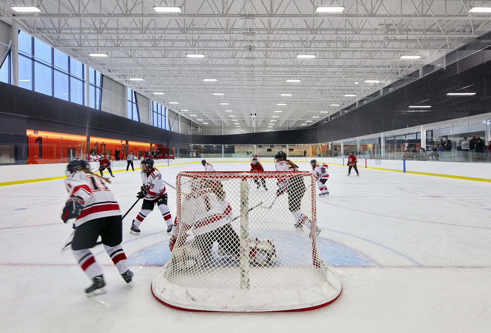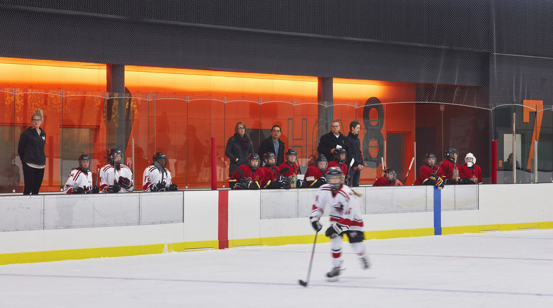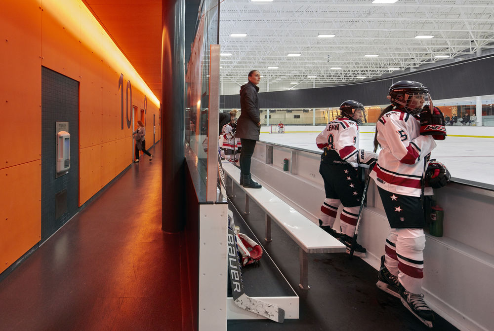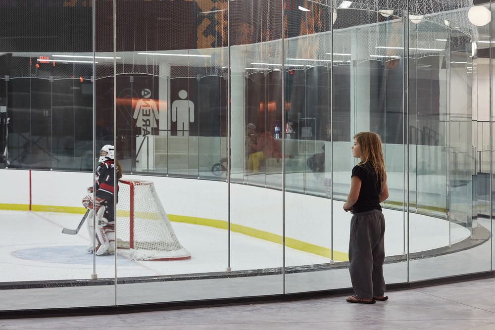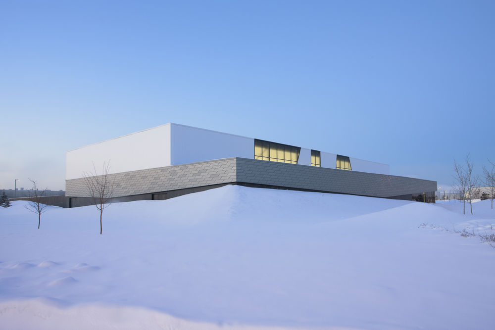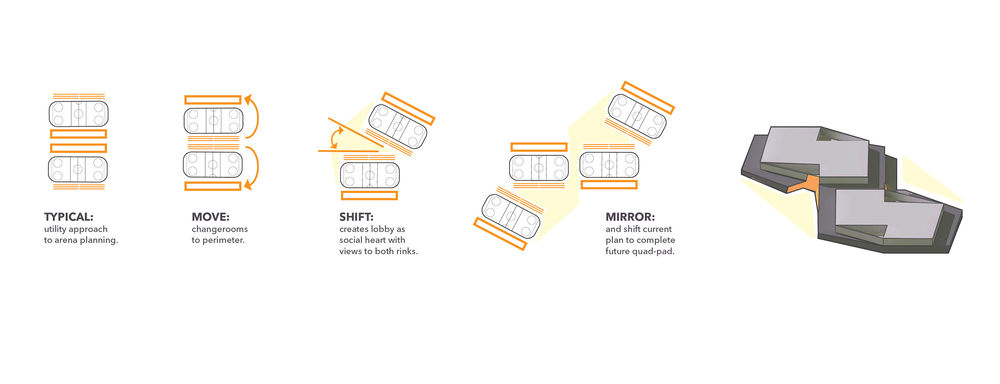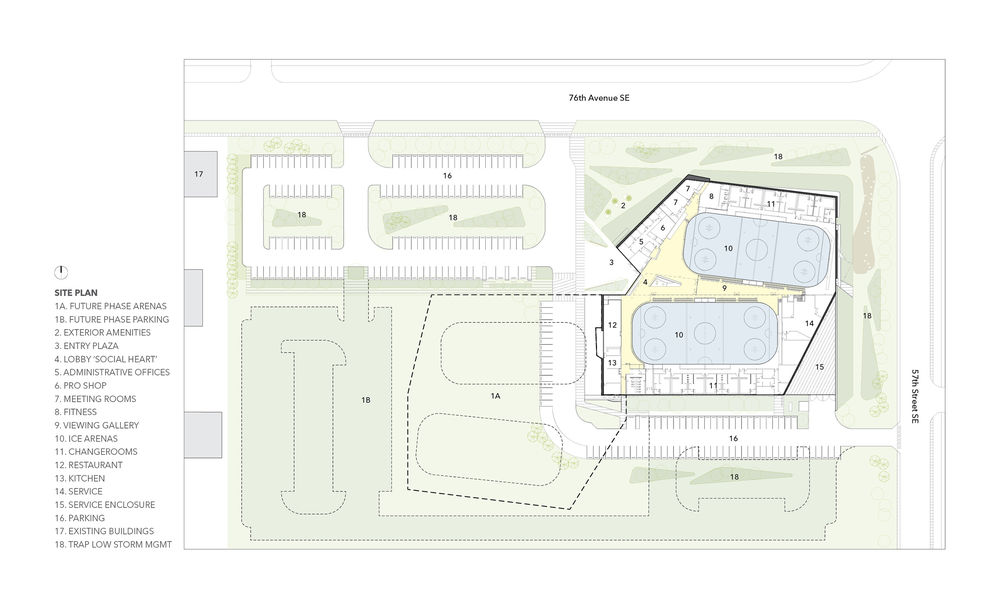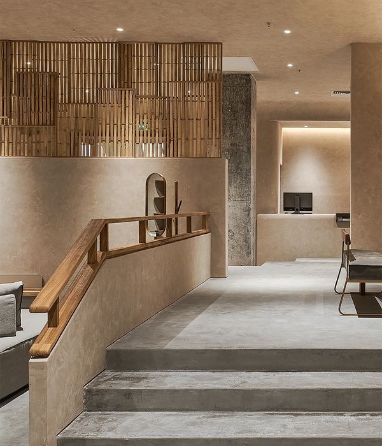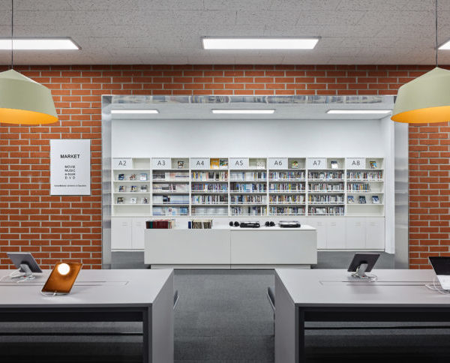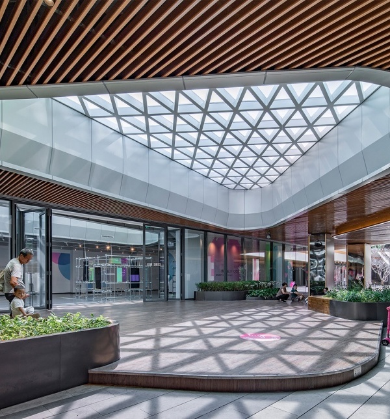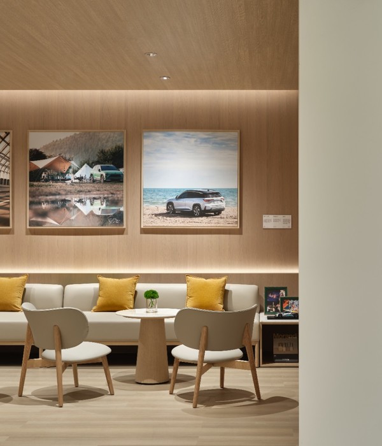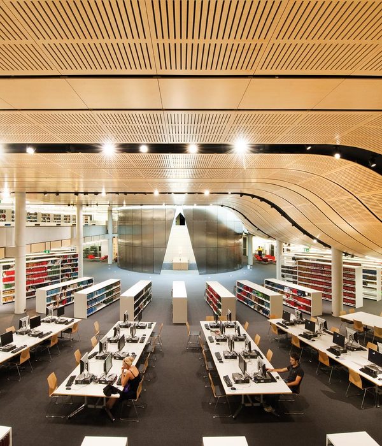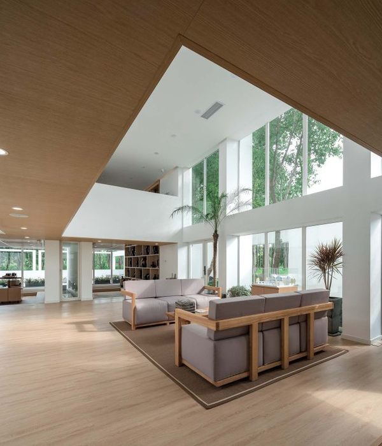Calgary 新体育馆 | 工业区的社交催化器
Calgary’s new recreation facility program aims to develop centres that will provide accessible recreation opportunities and accommodate a variety of sports at different levels of play, as outlined in the Recreation Master Plan 2010-2020.
The Great Plains Recreation Facility, featuring two multi-purpose rinks, brings together ice sport enthusiasts from across the city for hockey, sledge hockey, ringette and figure skating.
As a civic anchor of the east City edge, the Great Plains Recreation Facility is a social and architectural catalyst for this industrial area. The project elevates the architectural expression in the area and sets an example for subsequent developments. The area is characterized by large light industrial buildings.
This project takes one of the most vital but under-appreciated community spaces (the hockey arena) and inverts its typical planning to create a true civic hub. Recreation facilities are civic spaces that create healthy communities; but their design should also foster meaningful social engagement. A typical arena arranges the team rooms at the center of the facility with seating above or on the perimeter with diffuse social spaces. By placing the changerooms to the periphery, a central social space is created at the ‘Heart’ of the facility. This contiguous warm-side / cold-side viewing creates a ‘place’ for social activity.
Anticipating the City’s recreational needs, the project proposes a twin-pad arena with the site designed to allow for expansion. This requirement drove the site and building configuration. Expansion is anticipated by developing a geometry that is ‘flipped’ and ‘mirrored’ to complete the quad pad complex; defining two arrival forecourts. The internal plan would create a centralized lobby around an elevated restaurant space. The project is a city owned facility with secured public ice times but is privately operated. The architects worked closely with ‘CanLan Ice Sports’ to ensure the building was maintainable, operationally efficient, and a good business venture.
