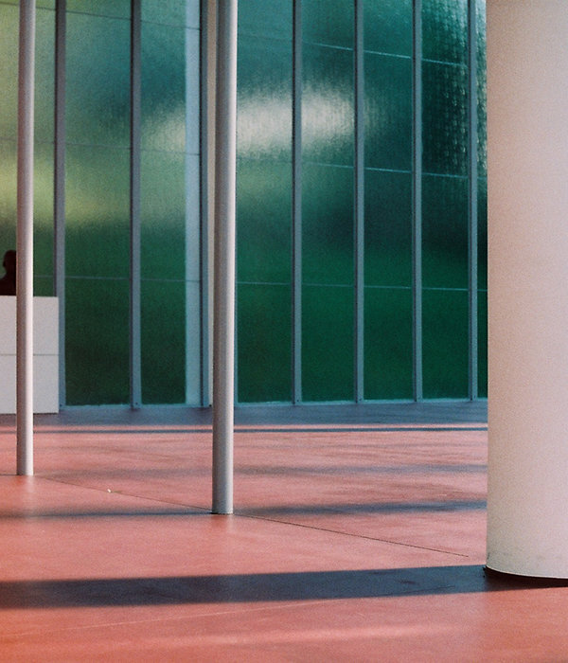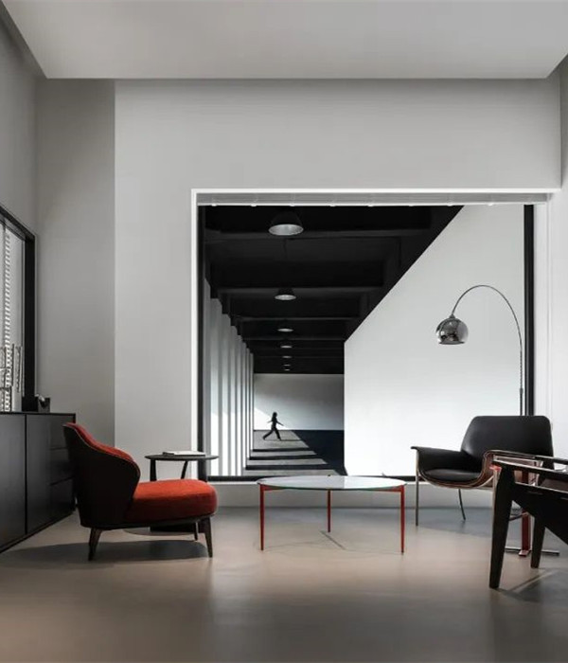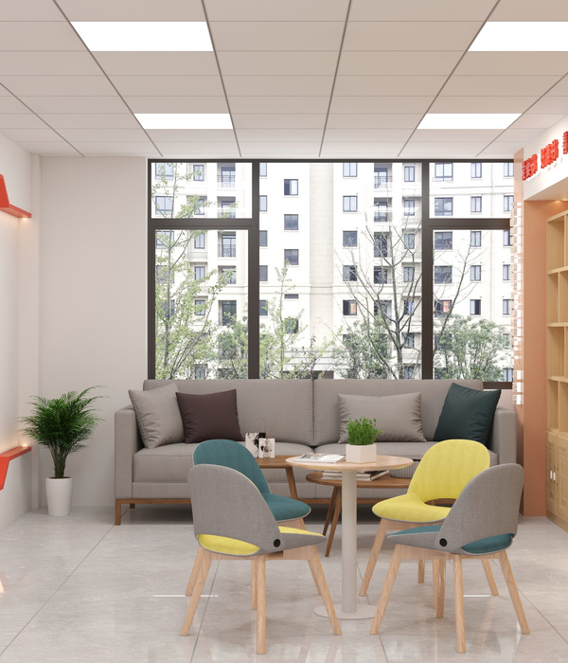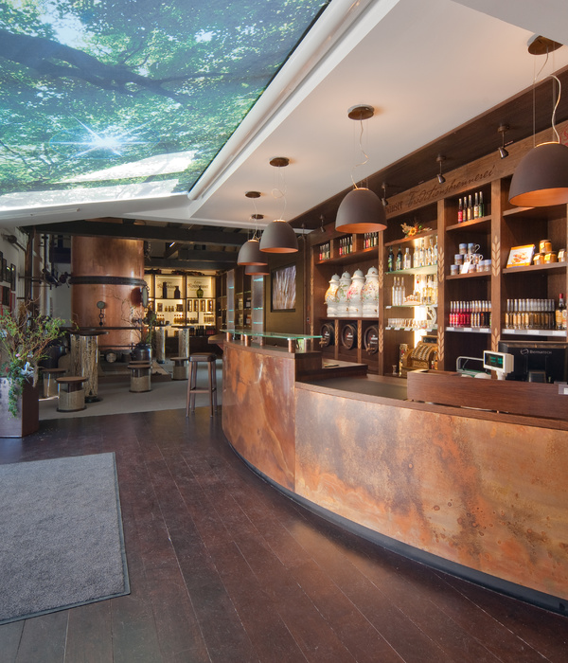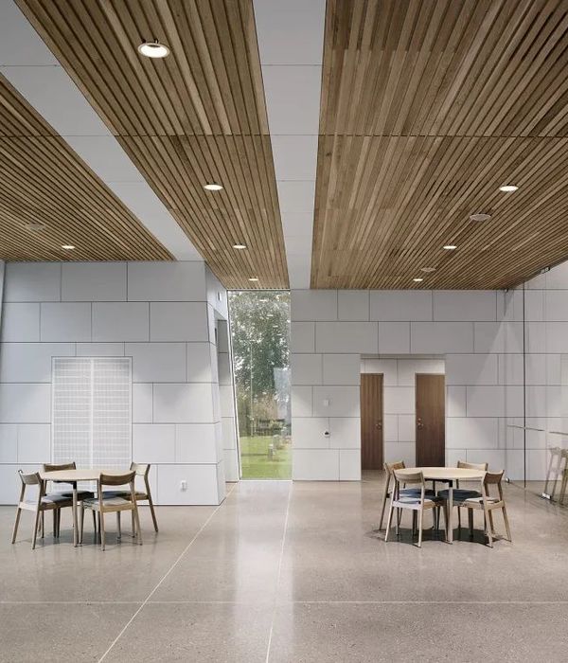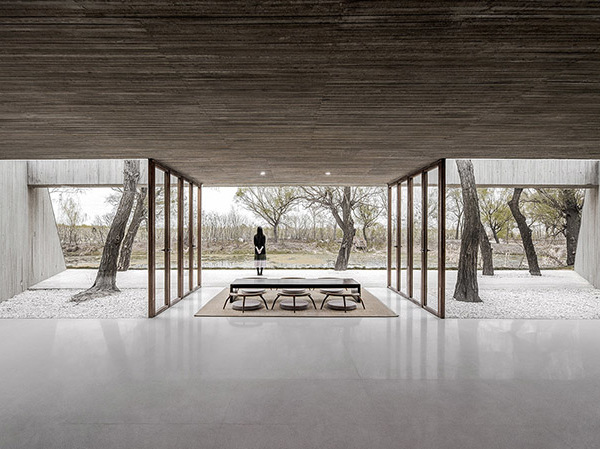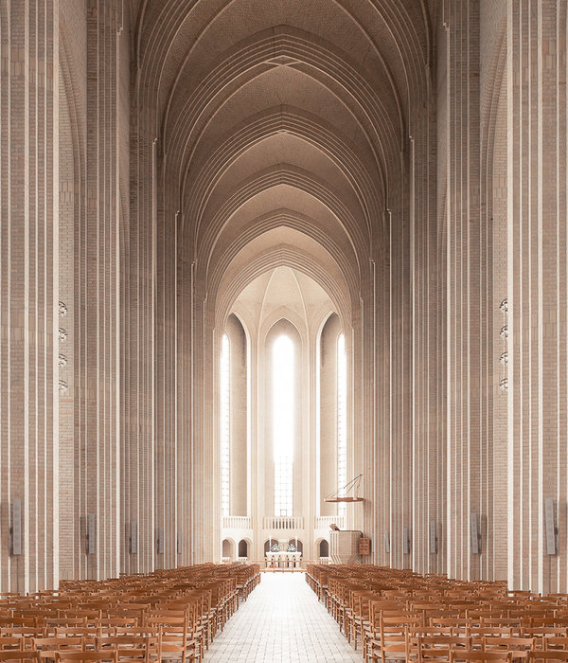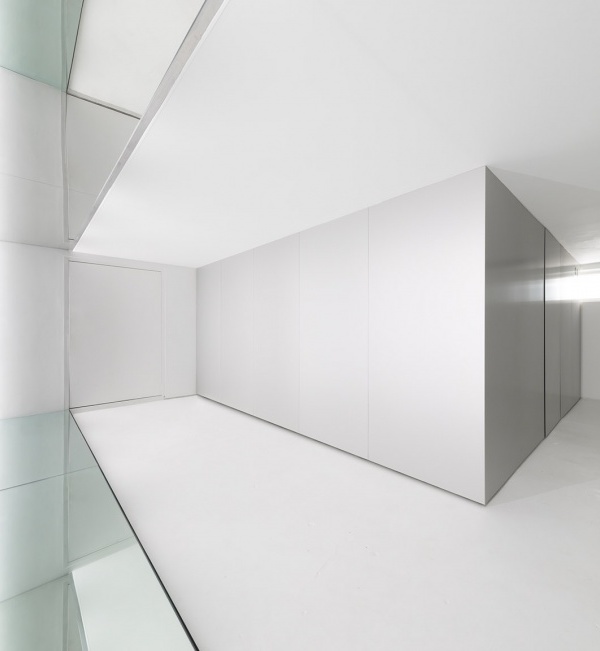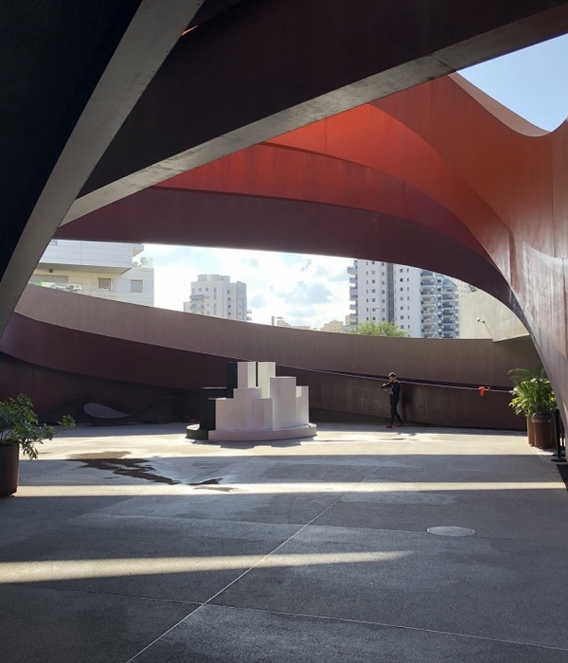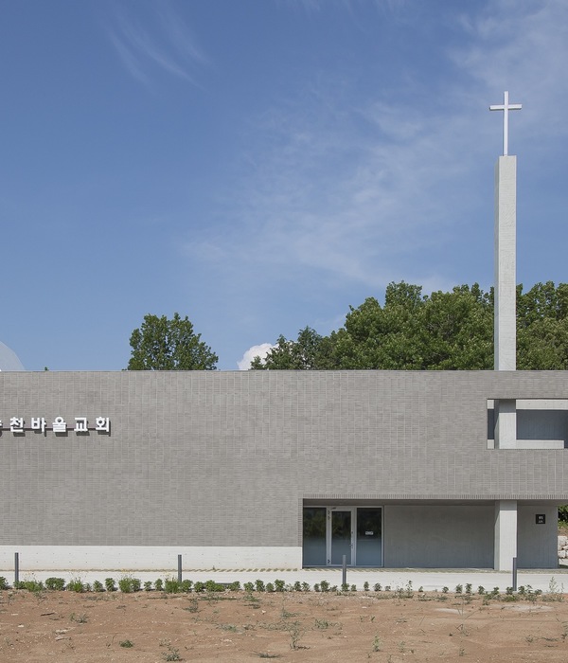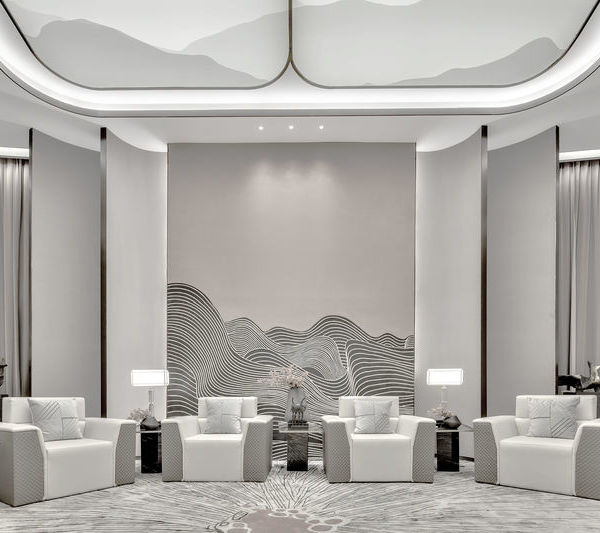- 项目名称:望京万科时代中心+望京街改造
- 设计方:UV独特视野建筑设计有限公司
- 主持建筑师:周奕奕,李甫
- 设计顾问:王哲
- 团队:马凯,武润泽,李童洋,王俊力,林兆梅
- 项目地址:北京市朝阳区望京街9号
- 摄影版权:REX ZOU,金伟琦,河狸景观,杨娟
- 精装设计:寸创想建筑环境设计(北京)有限公司
- 施工图设计:北京维拓时代建筑设计股份有限公司
- 幕墙顾问:英海特工程咨询有限公司
- 景观设计:IF本色营造
- 照明顾问:上海碧甫照明工程设计有限公司,北京互进广通文化发展有限责任公司
- 标识设计:上海柏煕标识有限公司
- 艺术顾问:UAP,FAKE Studio
- 客户:北京万科
- 品牌:互动喷泉系统与弱电系统:甲板科技
在经过四年的改造更新以后,望京片区最瞩目的商业改造项目–万科望京时代中心于2020年8月8日开幕。它从一座老旧的商业中心,蜕变成为融合商业、餐饮、创意办公、公共广场,艺术装置、展览空间和文创步行街于一体的新型城市空间。
After 4 year’s reformation, the most eye-catching commercial reforming project in the Wangjing Block –Vanke Time Square opened in 8
th
, August,2020. Being an old traditional shopping centre, it has become a metamorphosis to the new urban space, which has fused commercial, catering, creative office, plaza, art device, exhibition space and culture creativity pedestrian street.
▼机场高速门户,gate to the airport highway
背景
Background
在全球化高歌猛进的40年间,中国城市建设飞速发展,城市空间在迅速饱和、成熟、衰退。城市中心的存量改造成为了一个日趋迫切的议题。城市改造项目需要在既有的底板上进行平衡规划、环境、经济、社会等多方面的诉求。每个项目所有的现状条件对设计既是一种限制,也是一种养料。其结果往往能呈现出比新建项目更加丰富的层次,形成项目独一无二的气质。在同质化的城市面貌中,推动个性的分化。
In the past 40 year’s rapid development of globalization, the urban construction of China also had a burgeoning. The urban space of China has a progress of being a saturation, ripe later and then recession. Instead of new construction, the innovation of the old buildings has become a more and more important topic. Besides the former baseboard, the urban reforming project need a new planning which can balance the requests from design, environment, economy and society. Not only the former conditions of each projects are a restriction, but also they can be a kind of nourishment. Compare to the new projects, the results of the reforming projects can frequently appear more layers and form a unique character. They can be a active of characteristic differentiation in the progress of assimilation of city appearance.
▼望京街入口,entrance on the Wangjing Street
项目概况
Project Overview
项目地块位于北京市朝阳区望京片区,前身为望京国际商业中心。这里是望京老牌的商圈,被居民们亲切地称为“望京食堂”。然而老旧的设施,内外割裂的空间状态,让这里的商业逐渐不能适应时代的步伐。
The site is located in the Wangjing Block of Beijing Chaoyang District, with a predecessor of Wangjing International Commercial Centre. This area used to be the traditional commercial zone of this district, it has a nickname ‘Wangjing Canteen’,by the local citizens. But the old facilities, the separated space states in and outside the building, the old commercial centre has fell behind the pace of time.
▼
区位分析,location
业主希望对建筑进行大刀阔斧的升级改造,但社区居民担心”士绅化”的改变,会让望京片区难寻的烟火气从此熄灭。如何在城市更新的过程中,保存城市的温度,成了设计团队的关键课题。
The client expected to have a big upgrade reformation to the old building.But the community citizens are worried about the changes of the ‘Gentry’,and the Pyrotechnic Gas in the Wangjing District will disappear.In the progress of the City Evolution,how to keep the culture and temperature o the city has become the key point of our team.
▼
建筑现状,original situation of the building
项目改造历时4年,整个过程是在和外部的不可控性博弈,一边建设,一边调整的过程。最终的成果有失控的焦虑,也有超越预期的惊喜。
The project lasted for 4 years, and the whole progress was a kind of game to the outside uncontrolled, and it was also a progress of construction and adjustment. The final result has the anxiety o uncontrollable, but also unexpected surprise.
▼改造后的沿街立面,view of the building along the street after renovation
▼
立面细节,details of the facade
Step1:
内核调整+形象升级
Core change + Image upgrade
整体改造策略是从内到外的。第一步是结合城市的需要和项目条件,把原建筑从一个单一商业中心,转化成商业和办公、文化、艺术、公共设施相结合的复合业态。用户人群的多样性使一个交流、分享、激发新鲜创意、凝聚社区活力的Town Center成为可能。
The strategy of the total reformation is from outside to inside. The first step is to understand the city demands and project conditions. And then we will change the old building from the former single shopping centre, to a complex of commercial centre, office, culture, art and public facilities. The Diversity of the the users makes it possible to become a town centre which can have communication and share something. And it can inspire creativity and community cohesion.
▼功能轴侧,functional axonometric
原建筑铁桶状的围合平面布局,让周边街道和内部广场的空间完全割裂。设计师在重点区域插入了重点改造区域“眼睛”,强化了内外的沟通。使一个城市的孤岛转变成一个连接各个公共空间的步行网络。
The former wall clamp layout, makes the central plaza separated from the surrounding streets. We put a ’eye’ in the important district to emphasize the communication between the outside and inside part. We have made a city desolate island to become a pedestrian network which connected the public spaces.
▼改造策略爆炸图,renovation strategy axonometric
▼中庭剖透视,perspective section of the central courtyard
面向机场高速的门户展示面被打开。在原有框架基础上,空间上下贯穿成一个4层通高的办公中庭空间。建筑内部的活动透过大幅玻璃立面,展现一幅令人心动的城市场景,被形象地称为“望京眼”。
The exhibition facade which is facing towards the airport high-way has been opened. Base on the former frame, there is a office central Atrium with a height of 4 floors. The people outdoor can see and feel the activities inside the building, and further to reveal a touching city scenery which can be vividly described as ‘the eye of Wangjing’.
▼玻璃立面展现令人心动的城市场景,glass facade revealing a touching city scenery
▼望京眼,Wangjing eye
形象升级 | image upgrade
在望京这样一个国际化的商务社区,建筑延续简洁和优雅的现代美学,外立面大面采用了银白色铝框架和透明玻璃的组合。波浪型的微妙起伏,捕捉一天不同时段的光影变化。 在“眼睛”的部分,通透的超白玻璃,活跃的明黄色铝板框架,提示出办公和商业的入口空间。模数化的设计保证改造过程中商铺照常营业,建筑采用快速而破坏性最小的建造策略。
In this kind of international business community like Wangjing, the new building follows the Modern Aesthetics which is concise and elegant,to apply the silver aluminum and transparency glass.The subtle fluctuate with a wave shape in the glass can catch the changes of light and shadows in the time intervals.In the ‘eye’ part, the transparency white glass, and vibrant yellow aluminum frame, hints the entrance space of office and commercial part.The modulus design assure the daily operating in the process of reform action, we have a construction strategy which is rapid and low destructibility.
▼改造后的A建筑立面,使用明黄色铝板框架,facade of the A building after renovation, using vibrant yellow aluminum frame
▼
艺术中庭,artistic courtyard
Step2:
空间加密与赋能
Density upgrade +Function addition
第一期办公在2018年底开业。虽然备受好评,但单纯的立面美化似乎还不能足以成为一个优秀的城市更新范例。所以第二阶段,对商业空间的优化和加密,就是关键的一步。
The first phase opened at the end of year 2018.Although it was praised highly,but a unsophisticated facade beautify can not be a outstanding urban renewal.So in the second phase,to optimize and raise the density of the commercial space is a important step.
▼改造后的内院,inner courtyard after renovation
下沉庭院“望京坊” |
function addition-Sunken Plaza Wangjing Fang
项目内部原来是一个150米长、50米宽的庭院,尺度的失调以及和城市的割裂,使这个的稀缺的公共空间被长期闲置。通过业态置换和空间优化,把原来地下一层的低效商业空间,转换成面向庭院的优质街铺。商业的能量辐射到室外,形成了一个新的公共空间层次。
There used to be a courtyard with a size of 150 meters long and 50 meters wide.Because of the small size and being separated from the city,the scarcity public space has been left unused for a long time.But the excavating of the two sunken plaza,the former low efficiency -1floor commercial space has been transited to be the high quality facing the courtyard,and then the boundary of the street frontage shops becomes longer.The power of commercial space has a radiation outside,and form a new space layer.
▼中庭平面+分期改造,courtyard plan and renovation process
虽然项目的整体商业面积比原来减少了70%,但是由于把上层无用商业面积,置换成了街道层高活性的商业区域,整体的商业氛围有增无减。丰富的餐饮外摆、展览空间、艺术品展示和景观小品设置,让空间的活动密度大大提升。
Although the total commercial area has reduced by 70%,the useless commercial area of the up floor has been changed to the high active commercial district on the street floor.and the whole commercial atmosphere has been highly promoted.The abundant outside catering,exhibition space,artwork and landscape sketch facilities made the activity density highly enhanced.
▼下沉庭院全景,overall view of the sunken plaza
▼下沉庭院,sunken courtyard
▼夜晚的下沉庭院,sunken courtyard during night
▼天窗舞台,skylight stage
▼室内中庭装置
installation in the atrium
▼办公室内中庭,atrium in the office space
望京街改造 |
Function addition-Reforming of the Wangjing Street
在施工阶段的尾声,项目迎来了一个惊喜: 西侧望京小街路段被朝阳区政府纳入国际文化步行街的计划–共同营造开放性、轻时尚、生活化、交流性的国际商业街区。而步行街的英文名Wangjing Walk也意在强调其可行走性和慢生活的调性。
At the end of the construction phase,there was a surprise of the project:the west side of Wangjing Road has been bought into a new plan of international cultural pedestrian street-to build a international block of open,light,fashion,living,communicative.And the English name ‘Wangjing Walk ’for the Pedestrian street is aim to emphasize the rhythm of walking and moving slowly.To give the parking space back to the pedestrian ,it has become a 300 meter length freedom and paradise.
▼望京小街区域平面,plan of the Wangjing Street area
原来属于车辆的空间还给了行人,这里成了300米长的自由天地。望京街的改造,让建筑内外的能量打通,形成畅顺的人流环线。临街商业的活力辐射到外摆人行区域,和城市产生了更丰富的互动。音乐舞台、艺术装置、景观小品、喷泉、 灯光的结合,形成了一系列丰富的活动核心。
The reformation of Wangjing Street has broken the limits of the inside and outside the building and form unhindered circle line inflow.The power of street frontage shops can have the radiation to the pedestrian catering outside,and have more affluent interactions to the city.Music stage,art device,landscape sketch,spring and lighting forms a series of activity cores.
▼望京小街鸟瞰,aerial view of the Wangjing Street
Step3:
公众的参与
People participation
万科望京时代中心改造的完成,也正是其生命的启航。我们希望用城市设计的视角去研究建筑。商业改造项目是一个半计划、半即兴的创造过程,而公众的参与则是完全即兴的。在这里有闲聊的老人,嬉戏追逐的孩童,逛集市的文青,夜色下微醺的上班族,艺术品前自拍的少男少女。
The completion of Vanke Time Square reformation can also be a new life journey.We hope that we can see the buildings with the view of urban design.The commercial reformation projects are being planned, but part of random.There are senior citizens charting ,children playing, youngsters shopping and drunk salaryman.
▼改造后的望京小街为不同人提供生活空间,Wangjing Street after renovation providing living space for different people
项目开幕以来,已经举办了各种各样的艺术展、集市、美食节。通过人群的使用,空间的可能性会持续地被发掘、氛围会不断发酵。在这里,建筑不是一成不变的物体,而是城市生活的孵化器。公众的参与,不断丰富着空间的内涵。
After the open of this project,it has been various lots of activities hold here such like art exhibition ,market and food festival.From the users,the possibilities can be sustainable explored and the atmosphere will be constantly fermentation.Here is not only unchanged objects but the life incubator.The participation of people will constantly change the connotation of space.
▼望京小街,丰富的活动空间,Wangjing Street with rich activity space
我们相信好的设计能不断自我更新,为城市持续输送能量。城市更新不仅仅是外观美化,更是通过对场所的解构、加密、赋能、让建筑成为一个个反应核,重新激活人与城市的连接。让大家都会自发地参与到城市生活中,与环境产生感情的连接。让每个人都亲身成为城市复兴的一部分。
We believe a good design can constantly self-updated and will constantly transport power for the city.The innovation of a city not only is a beautified facade,but also a destructive object,upgrade density and function addition,to make architecture to be a reaction core,reactive the connection of people and city.A good design can make people spontaneously participate the city activities and have a connection to the environment.Let everybody be a part of the city reformation.
▼望京小街小角度,closer view of Wangjing Street
▼一层平面图,first floor plan
▼二层平面图,second floor plan
▼三层平面图,third floor plan
▼剖面图,section
项目名称:望京万科时代中心+望京街改造
设计方:UV独特视野建筑设计有限公司
项目设计&完成年份:2016年12月-2020年8月
主持建筑师:周奕奕,李甫
设计顾问:王哲
团队:马凯,武润泽,李童洋,王俊力,林兆梅
项目地址:北京市朝阳区望京街9号
建筑面积:64,000 m2
摄影版权:REX ZOU,金伟琦,河狸景观,杨娟
精装设计:寸创想建筑环境设计(北京)有限公司
施工图设计: 北京维拓时代建筑设计股份有限公司
幕墙顾问:英海特工程咨询有限公司
景观设计:IF本色营造
照明顾问:上海碧甫照明工程设计有限公司,北京互进广通文化发展有限责任公司
标识设计:上海柏煕标识有限公司
艺术顾问:UAP,FAKE Studio
客户:北京万科
品牌:互动喷泉系统与弱电系统:甲板科技
Project Name: WANGJING VANKE TIME SQUARE
Design: UV Architecture LLC.
Design & Completion Year: 12/2016 – 08/2020
Leader Designer: YiYi Zhou, Fu Li
Design Consultant: Zhe Wang
Team: Kai Ma, Runze Wu,Tongyang Li, Junli Wang, Zhaomei Lin
Project Location: No. 9 Wangjing Street, Chaoyang District, Beijing
Gross Built Area: 64,000 m2
Photo Credits: REX ZOU, Weiqi Jin,Holi, Juan Yang,
Hardcover Design: CUIDESIGN(Beijing)
Construction Drawing: Victory Star
Curtain Wall Consultant: Inhabit Group
Landscape Design: INSTINCT FABRICATION
Lighting Consultant: Brandston Partnership Inc(Shang hai), Wise Head Organazation(Beijing)
Logo Design: BOXISIGN(Shanghai)
Art Consultant: UAP,FAKE Studio”
Clients: Beijing Vanke Co. Ltd
Automatic Parking Garage: cimc
{{item.text_origin}}

