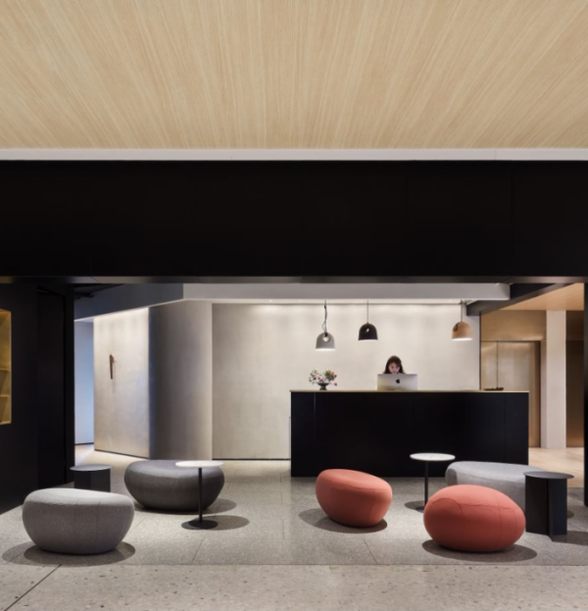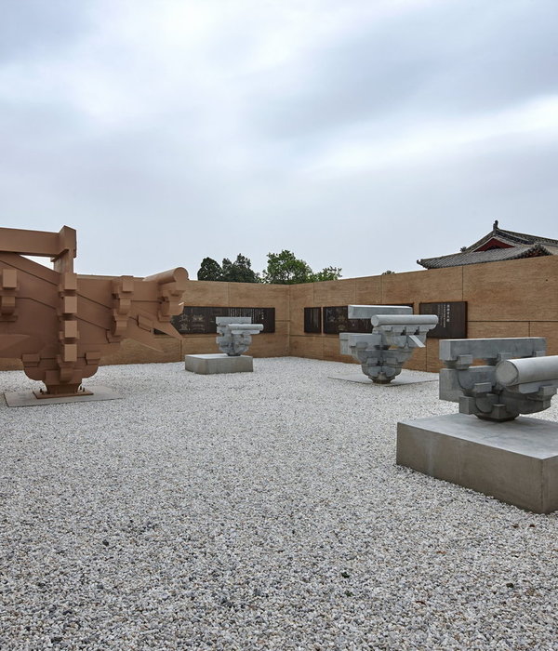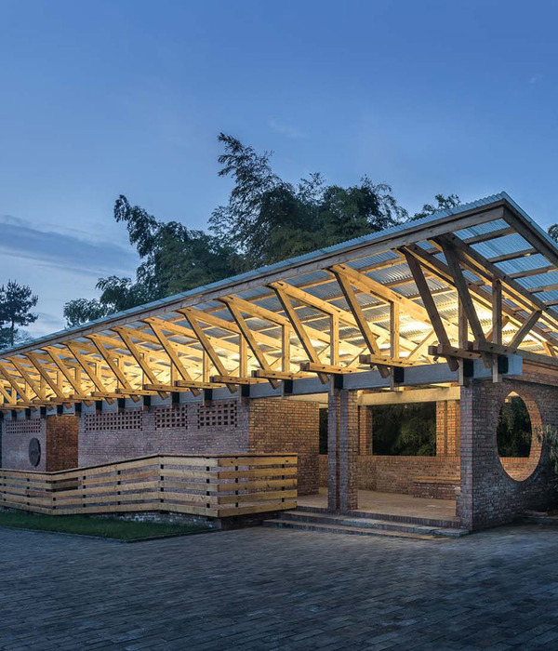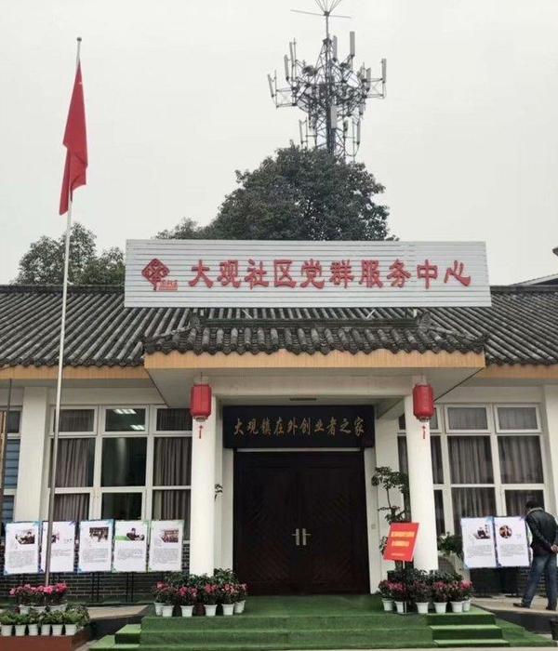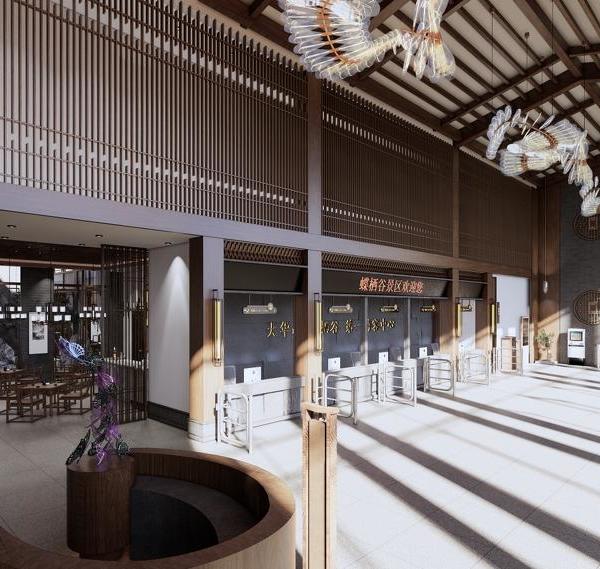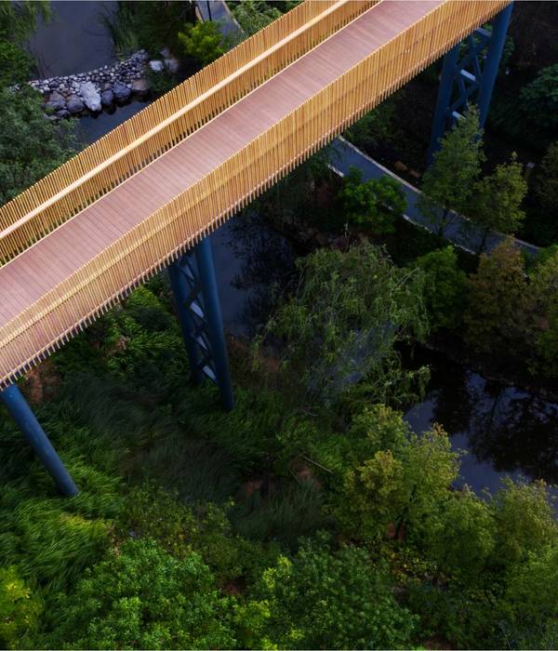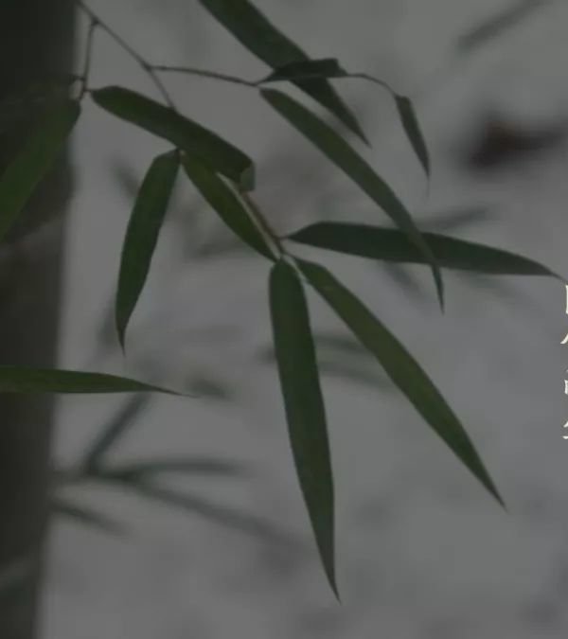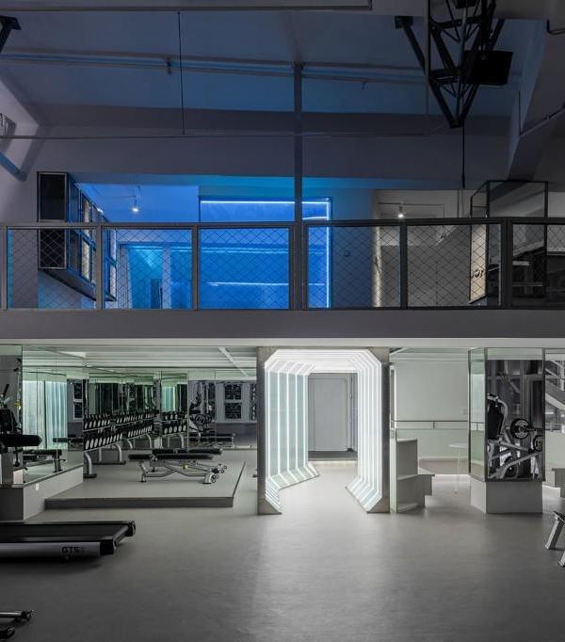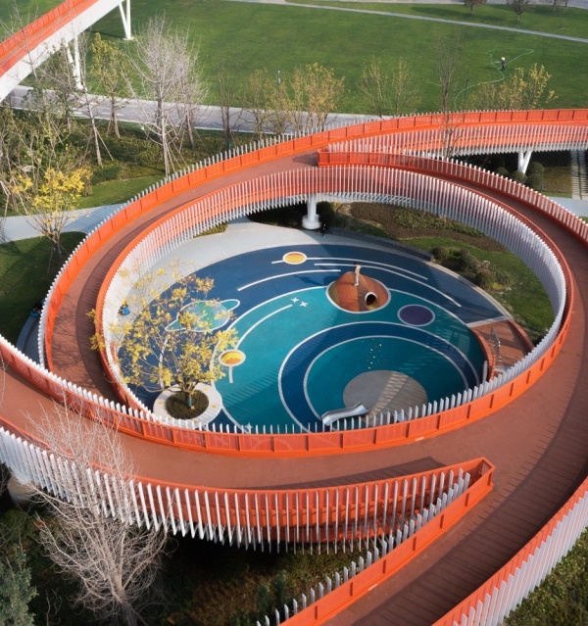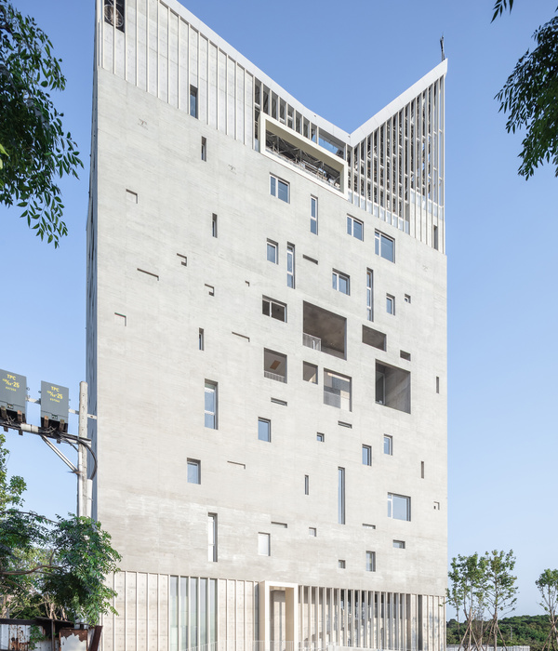Architects:Oh Jongsang
Area:484m²
Year:2023
Photographs:Oh Jongsang
Manufacturers:DAELIM BATH,HANGLAS
Lead Architects:Oh Jongsang
Program / Use / Building Function:Church
City:Jeonju-si
Country:South Korea
Text description provided by the architects. The Site on the outskirts of the city was exceptionally impressive with red soil. A small achromatic chapel was built against the backdrop of oak and bamboo forests. The whole form is the simple basic volume of the square. Each side has a depth and forms layers, giving it a rich three-dimensional feeling.
Exposed concrete and black bricks were selected to give a simple and frugal image. It was applied to the outer wall and the inner wall to give visual unity. The worship room was finished in a wood tone, so it was planned calmly and warmly. It is decorated with light that permeates through the front and side skylights.
I hoped that this chapel would be a space of silence to speak to the Creator alone, and a space of calmness to help pray and meditate. In this age of fancy and loud self-exaggeration, I hope it will be a simple and calm place of worship.
Project gallery
Project location
Address:Chopo-ro, Deokjin-gu, Jeonju-si, Jeollabuk-do, South Korea
{{item.text_origin}}

