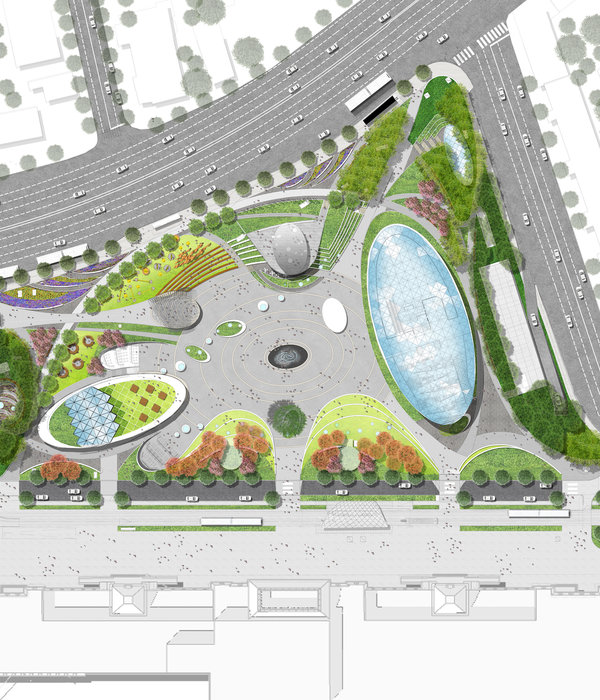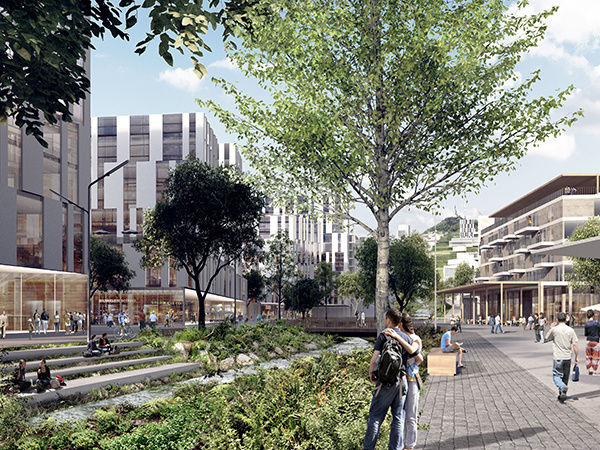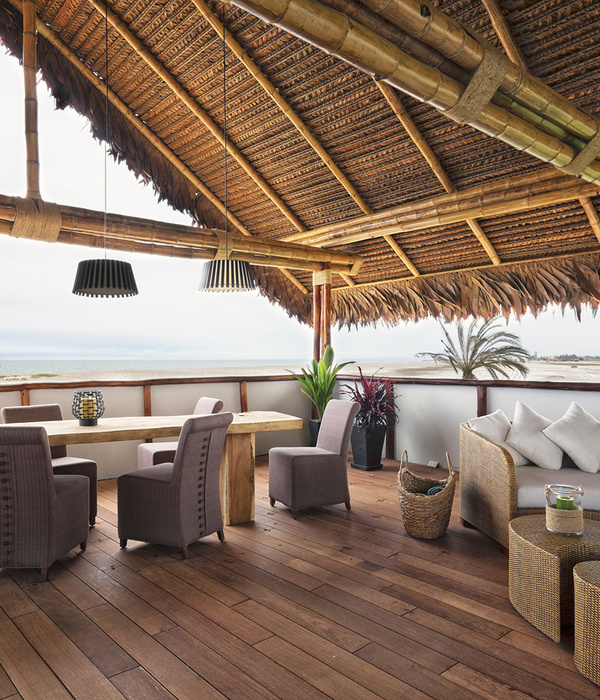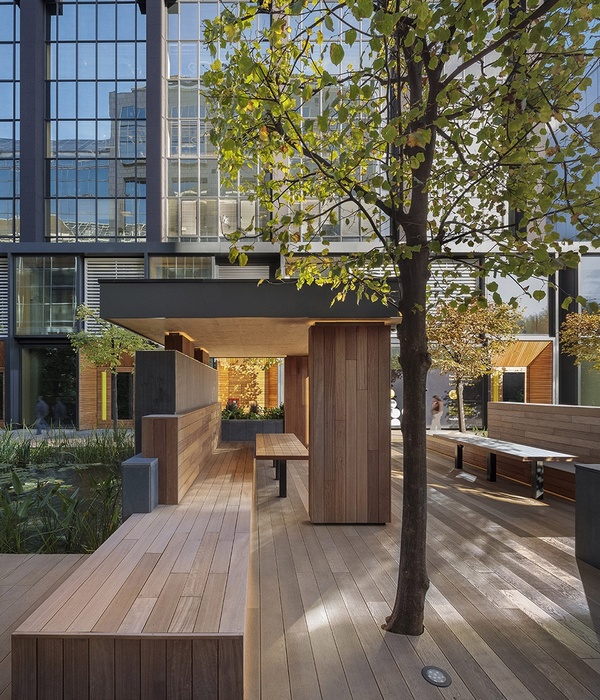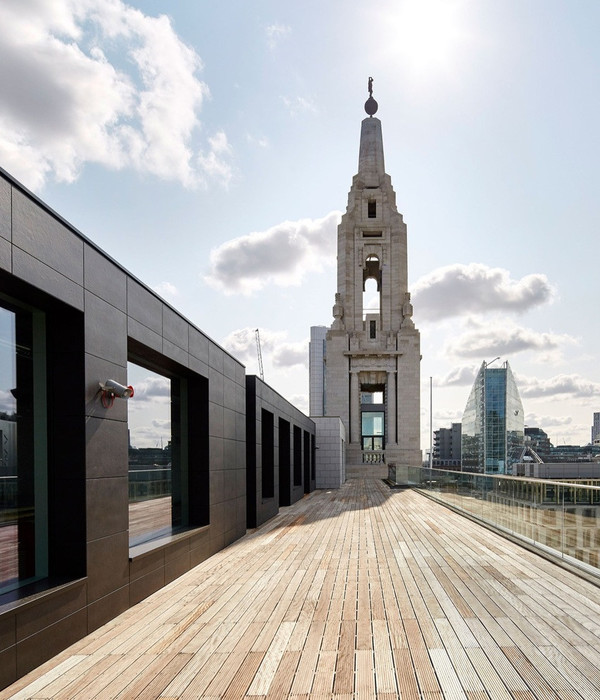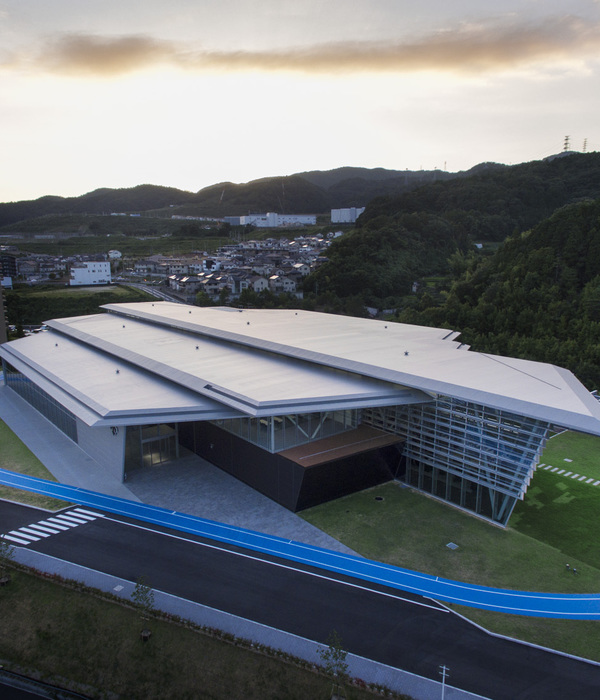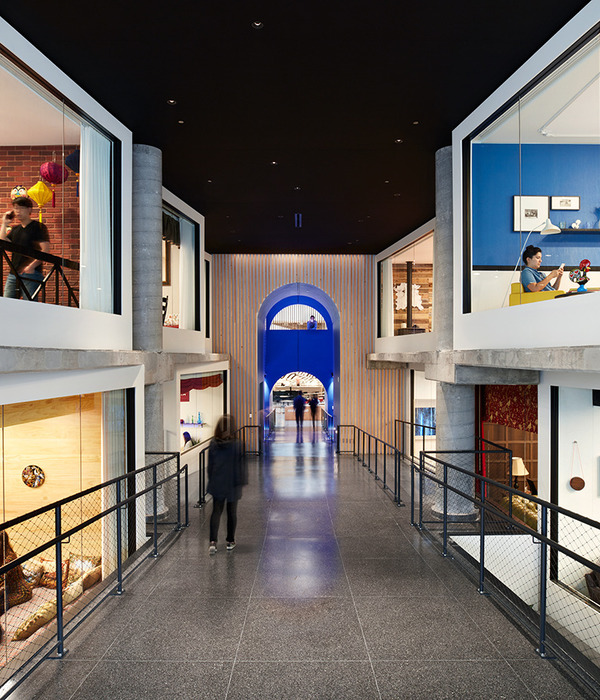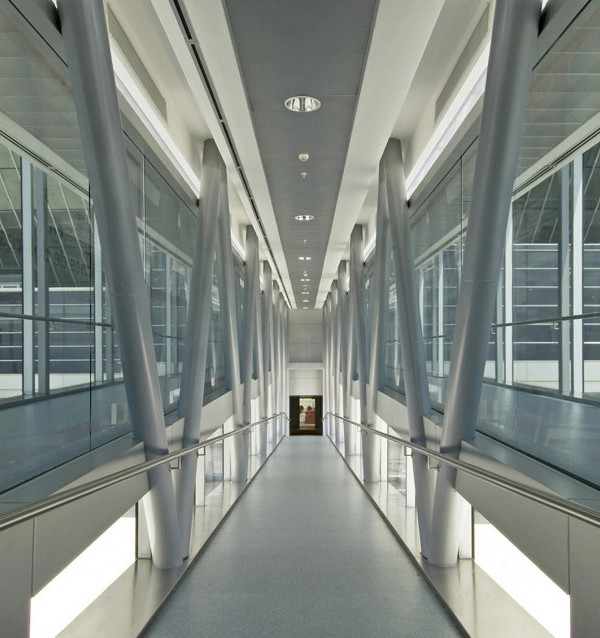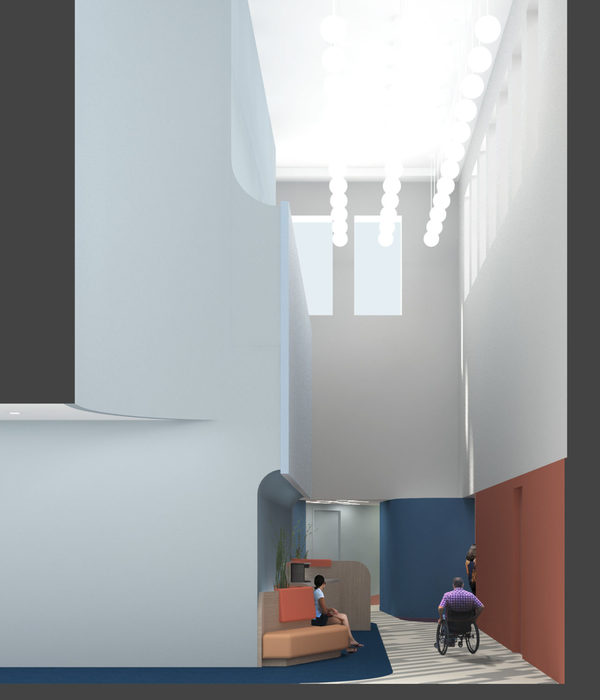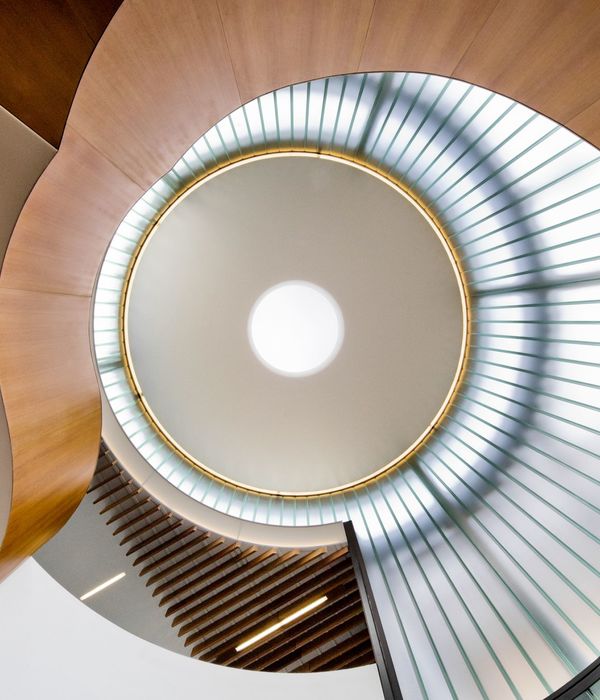- 建设时间:2015-2016
- 项目状态:建成
- 用地面积:5,838㎡
- 建筑面积:267㎡
- 业主:芮城县旅游文物局
- 主持建筑师:王辉
- 摄影:杨超英,阴杰
URBANUS都市实践:位于山西省芮城县的五龙庙又名广仁王庙,是第五批全国重点文物保护单位,建于唐大和五年(公元832年),是现存最早的道教建筑。与五龙庙历史地位不相称的是其周边环境。庙前土坎下原有的五龙泉,因近年水位的下降已干涸。龙王庙祈雨文化的消失、乡村邻里中心的衰弱,都让五龙泉这一村民的精神中心沦落。
URBANUS都市实践:Situated in Ruicheng County, Shanxi Province, the Five Dragons Temple (Guang Ren Wang Temple) is listed as a class A cultural relic by the National Cultural Heritage Conservation Bureau in China. Built in 832 A.D. during the Tang Dynasty, it is the oldest surviving Taoist temple. Sitting on a raised ridge above its surrounding village, the temple itself is segregated from the everyday lives of the villagers. The original picturesque view of the temple has also lost its charms due to the increasing exacerbation of the environment. Furthermore, modern irrigation techniques has replaced the rite for praying rain, and thus turning Five Dragons Temple from a spiritual centre to rubbish.
2015年,万科企业集团锁定投资五龙庙环境整治工程,开启了“龙•计划”,把集资目标推向全社会,引起人们对古建筑遗产更多的关注。这是一次国家专项资金与社会资金合作进行文物保护事业的新尝试,也是在互联网平台上推广文保工作的新尝试,更是嫁接在世博会的国际平台上宣传中国文物和文保的新尝试,使这个千年古庙的文物本体在获得国家文保资金修葺之后,又获得了环境品质的改善,将一个孤立古庙转换为一座关于中国古代建筑的博物馆,融入到当下生活。
In 2015, Vanke Group initiated the “Long Plan” to raise fund to revitalise the environment of the Five Dragons Temple. This plan also helps to arise the public awareness on this historical preservation project. This initiative would then go on to become the first time where the government and private funds cooperated for cultural relics preservation, as well as the promotion of cultural protection through the platforms of internet and the international Expo.
环境整治设计围绕着两条线索展开。明线是以五龙庙为主体,展开一系列有层次的空间序列,并植入相关展陈,从而使观者能够更好地欣赏、阅读、理解文物;暗线则是通过提升五龙庙的环境品质和重新解读五龙庙,加强了这一场所的凝聚力,使村民重新聚集、交往在这一世代相传的公共空间,为当下农村精神价值的重塑创造出契机。
The design of the environment uplift for the Five Dragons Temple is centered around two themes. An outstanding theme is to create layers of overlapping spaces around the main building to tell the story of the temple history and ancient Chinese architecture. Through this theme, people would learn about the knowledge of traditional Chinese architecture to better understand the importance for the preservation of heritage. The latent theme is to restore the temple into an area of public gathering in the village, and to give an alleviated environment to encourage contemporary lifestyles in coherent with the realms of ancient architecture.
地点:山西省运城市芮城县
设计时间:2013-2015
建设时间:2015-2016
项目状态:建成
用地面积:5,838㎡
建筑面积:267㎡
类别: 景观
业主:芮城县旅游文物局
策划与执行:“龙·计划”团队 | 丁长峰 侯正华 曹江巍 李晓玫 董丽娜 吕建仓 张晓康 王辉 韩家英
施工图配合:清华大学建筑设计研究院有限公司 | loma陆玛景观规划设计有限公司
展示设计:韩家英设计有限公司
主持建筑师: 王辉
项目组:邹德华 杜爱宏 闻婷 Anne Van Stijn, 李晓芬 李永才
摄影:杨超英,阴杰
Location: Ruicheng City, Shanxi Province, China
Design Period: 2013-2015
Construction Period: 2015-2016
Project Status: Completed
Site Area: 5,838㎡
Floor Area: 267㎡
Category: Landscape
Client: The Tourism Cultural Relics Bureau of Ruicheng City
Exceutive Team: “Long•Plan”Group|Ding Changfeng, Hou Zhenghua, Cao Jiangwei, Li Xiaomei, Dong Lina, Lv Jiancang, Zhang Xiaokang, Wang Hui, Han Jiaying
Construction Documents Collaborators: Architectural Design and Research Institute of Tsinghua University Co.,Ltd | Loma Landscape Co.,Ltd
Exhibition Design: Han Jiaying Design & Associates Co.,Ltd
Principle Architect: Wang Hui
Team: Zou Dehua, Du Aihong, Wen Ting, Anne Van Stijn, Li Xiaofen, Li Yongcai
Photographers: Yang Chaoying, Jerry Yin
{{item.text_origin}}

