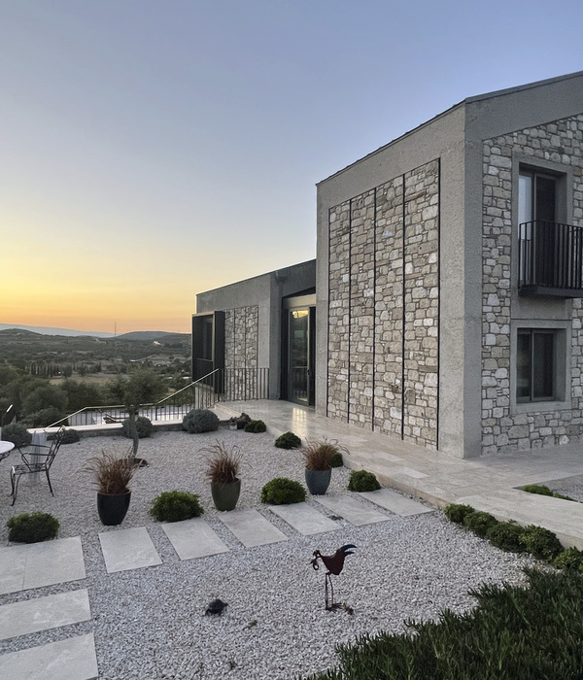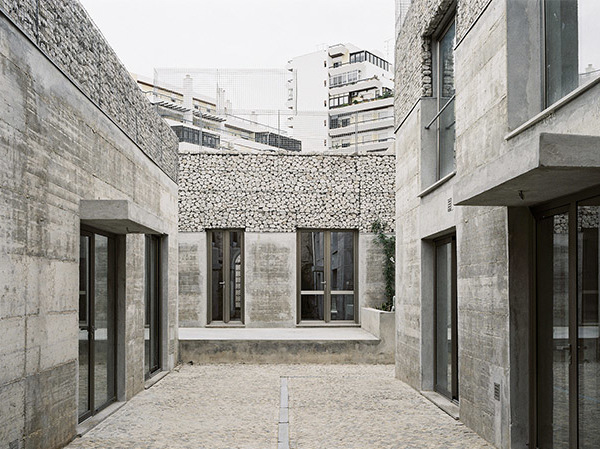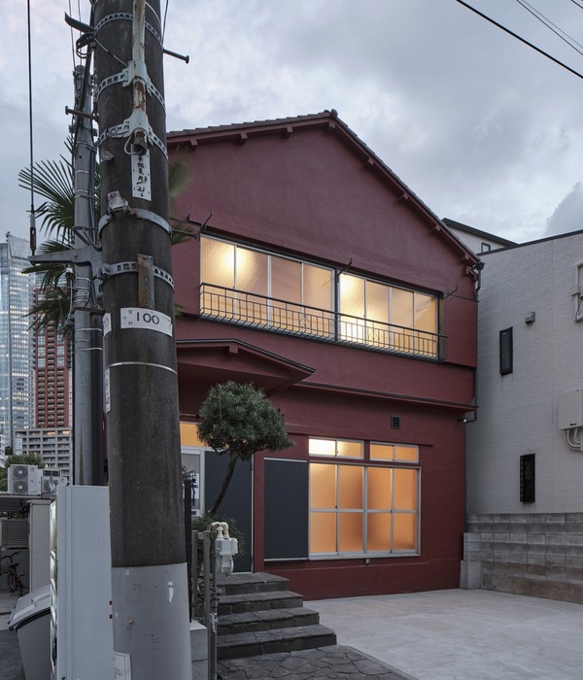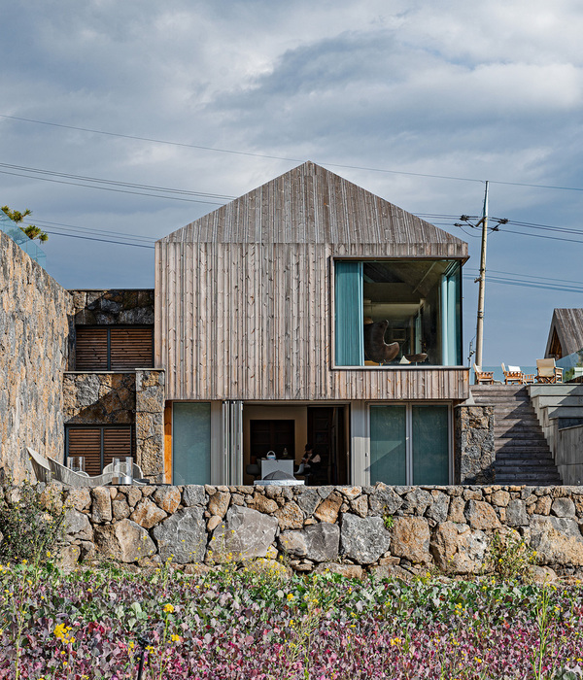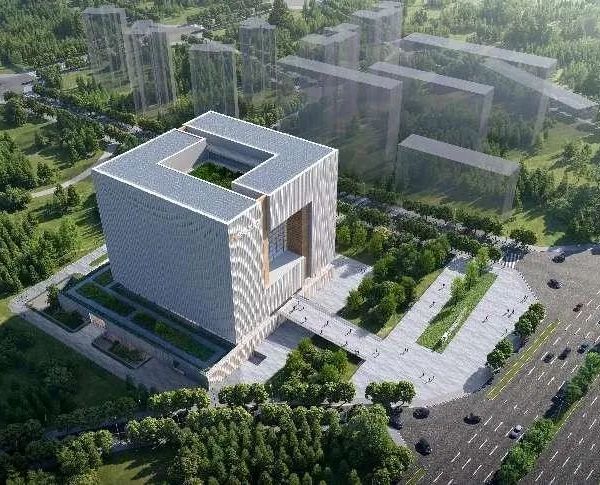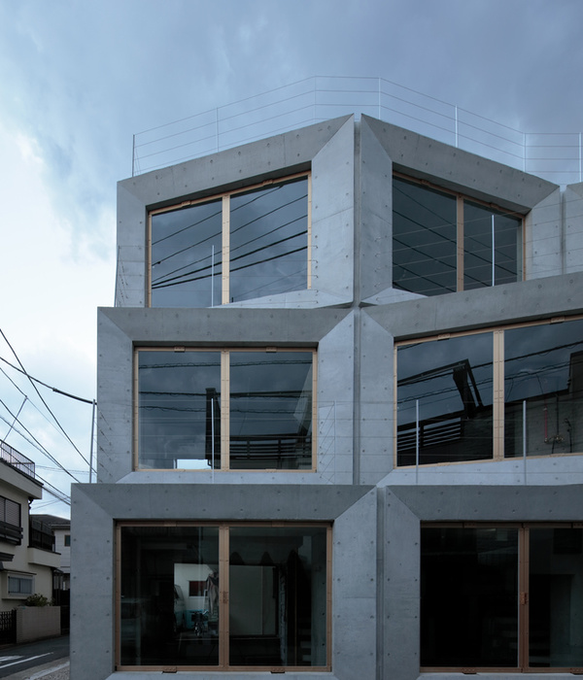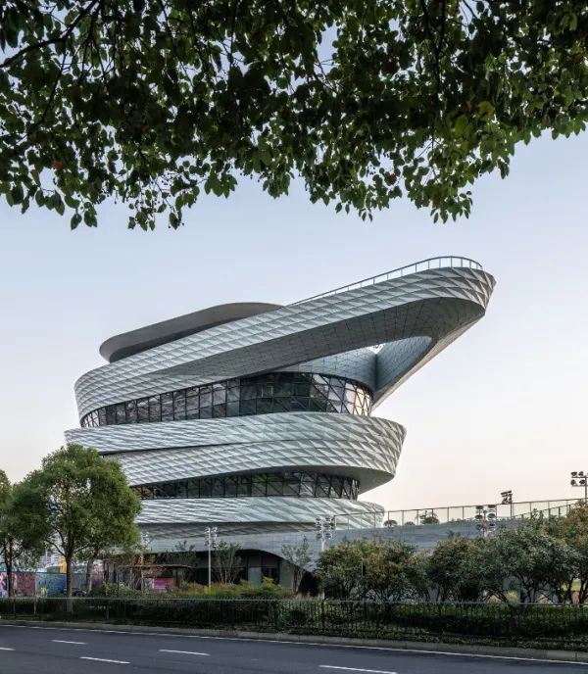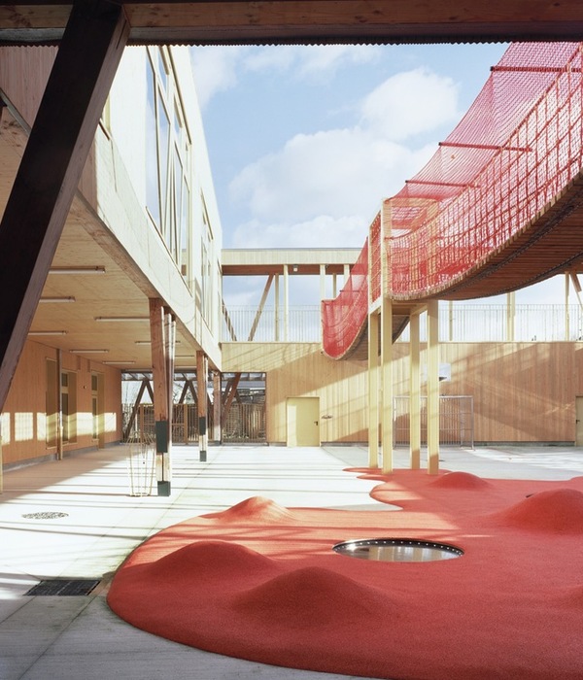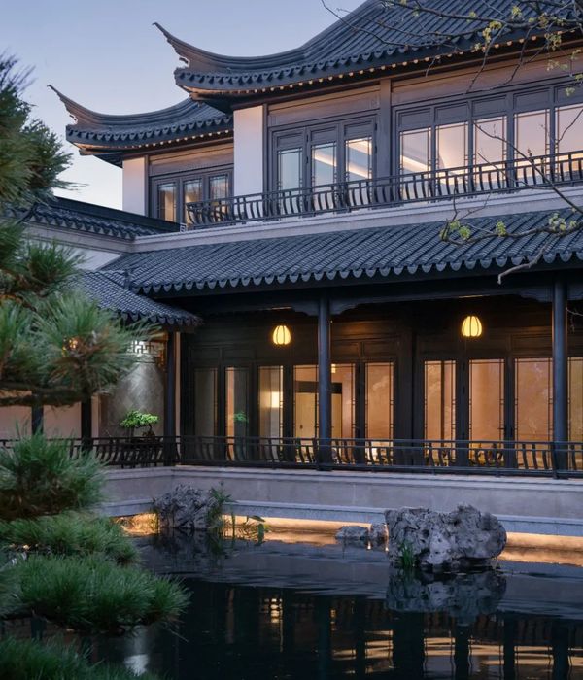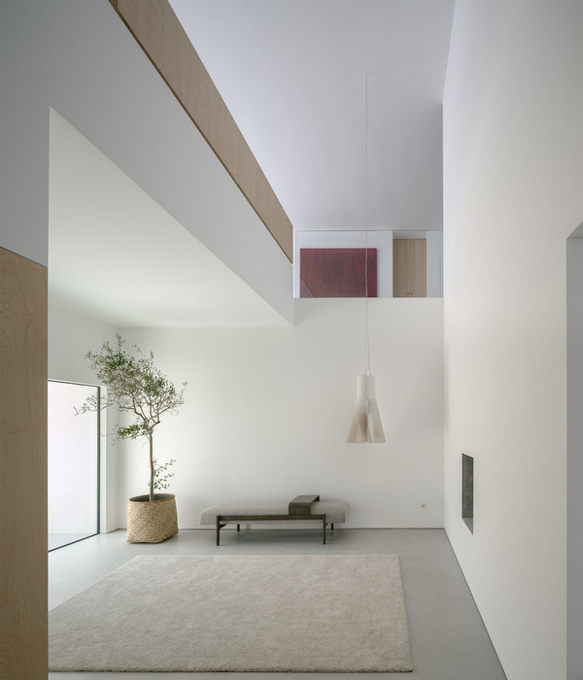Peru Carmen seabeach House
设计方:YUPANA Arquitectos
位置:秘鲁
分类:别墅建筑
内容:实景照片
图片:18张
摄影师:Courtesy of Condominios F&F
在皮斯科城和勤查半岛的中间有一个重要的房地产开发项目,这个项目由在海滨修建的周末度假别墅构成,在这里修建度假别墅的原因是因为好的天气情况和利马良好的交通情况,2016年,利马和皮斯科城之间将会开放一条新的高速公路。从项目的设计理念上讲,我们试图创造一个拥有不同理念的海滩别墅,这是通过使用的材料及空间的组成达到的。也因为这个目的,我们考虑到了场址上的人力资源和
建筑施工
方法,在通过专家将这两个因素最优化后进行项目的设计建造,最后我们设计建造了一栋完全由木材、柱子和茅草制成的别墅。
通过使用当地的人力和资源,项目的建筑时间和预算都减少了很多。因为别墅对剩余的未修建的建筑物来说是一个典型的模型,虽然这些建筑物可能是按照各种各样的设计建造的,但是别墅带来了一个非常独特的要求,其还包括最重要的要求,即它的模块性和允许未来在同样的建筑基础上进行一系列与现在的设计结果相同的的扩张。为了达到这个目的,别墅的门廊和结构被设想成了网格的形式。
译者:蝈蝈
Between Pisco and Chincha Baja there is a major real estate development comprised of weekend houses on the oceanfront, due to the good weather and good accessibility from Lima, which will be consolidated when the new motorway from Lima to Pisco opens in 2016.From the conception of the project, we sought to create a different concept of beach house through the materials and spatial composition. For this purpose we took into account the labor resources and construction techniques of the site, optimized by specialists, to carry out the project, resulting in a house made entirely of wood, bamboo and thatch.
By using local labor and resources, the construction time and budget were reduced considerably.The house brings a very specific requirement, since it is a typical model for the rest of houses in the condominium with a series of possible variations in design, including most importantly, its modularity and allowing under the same structural base a series of future extensions with the same final result. To achieve this, the porches and structures are proposed as a grid.
秘鲁卡曼海滩别墅外部细节实景图
秘鲁卡曼海滩别墅外部夜景实景图
秘鲁卡曼海滩别墅观景处局部实景图
秘鲁卡曼海滩别墅观景处实景图
秘鲁卡曼海滩别墅内部实景图
秘鲁卡曼海滩别墅内部餐客厅实景图
秘鲁卡曼海滩别墅内部过道实景图
秘鲁卡曼海滩别墅模型图
秘鲁卡曼海滩别墅平面图
秘鲁卡曼海滩别墅剖面图
{{item.text_origin}}

