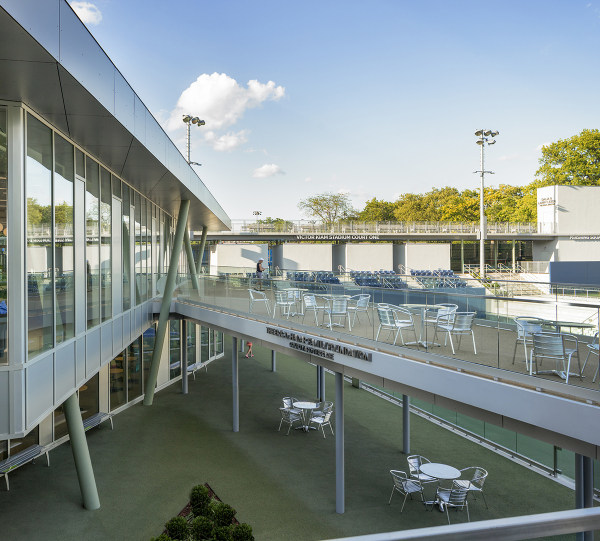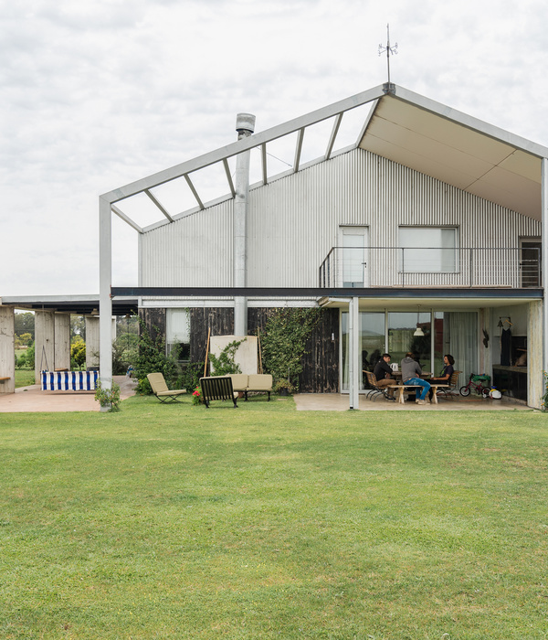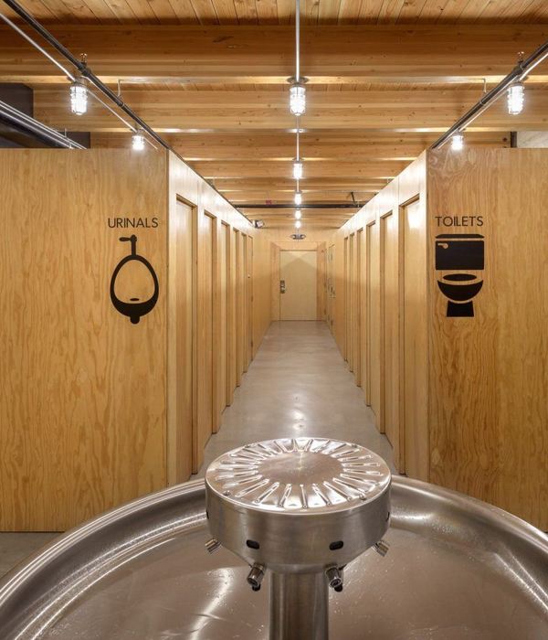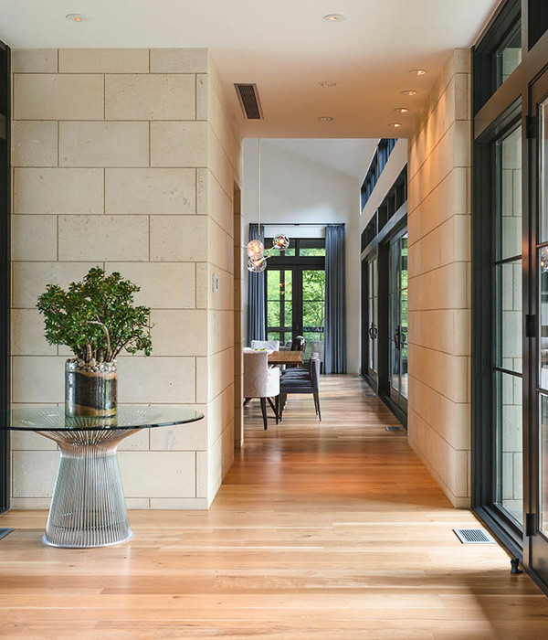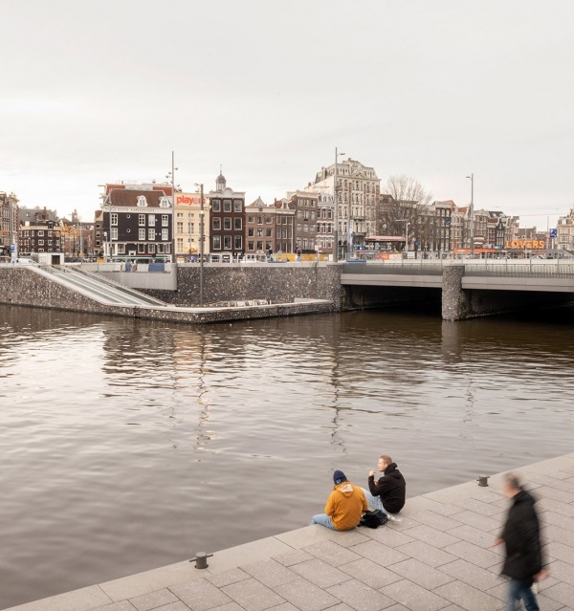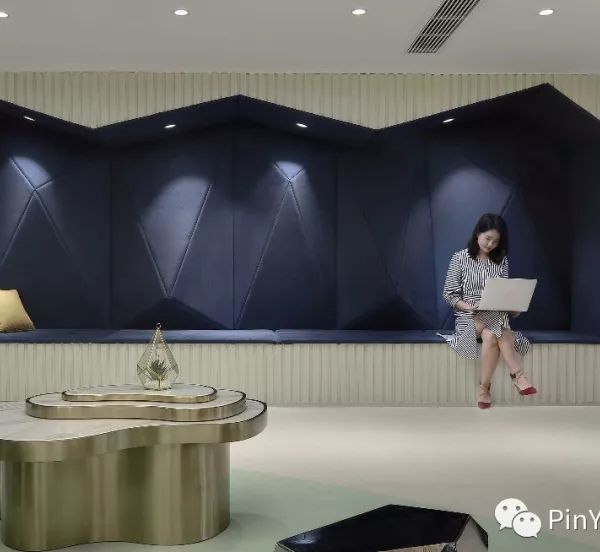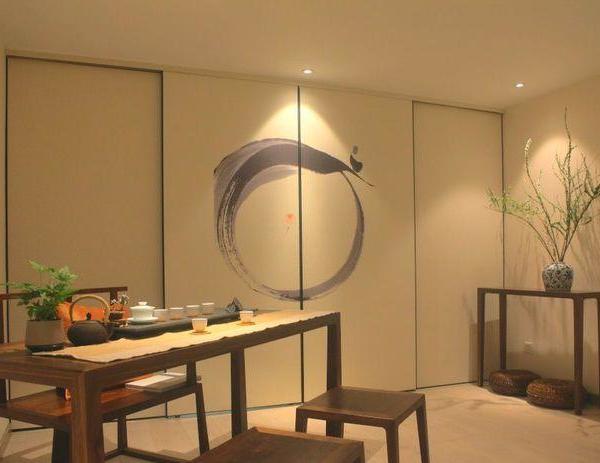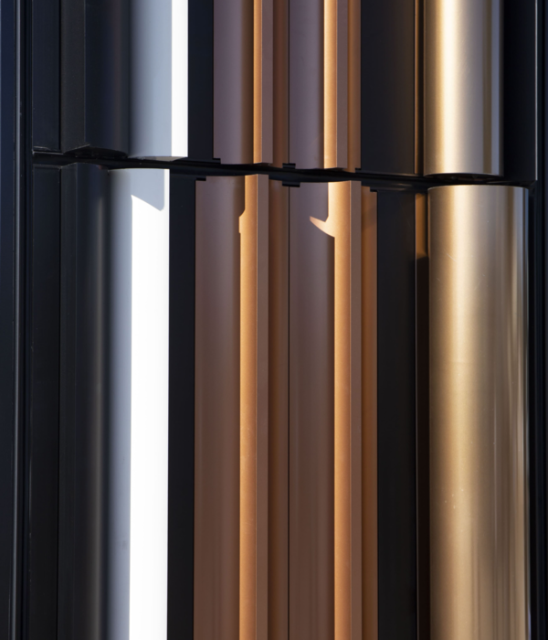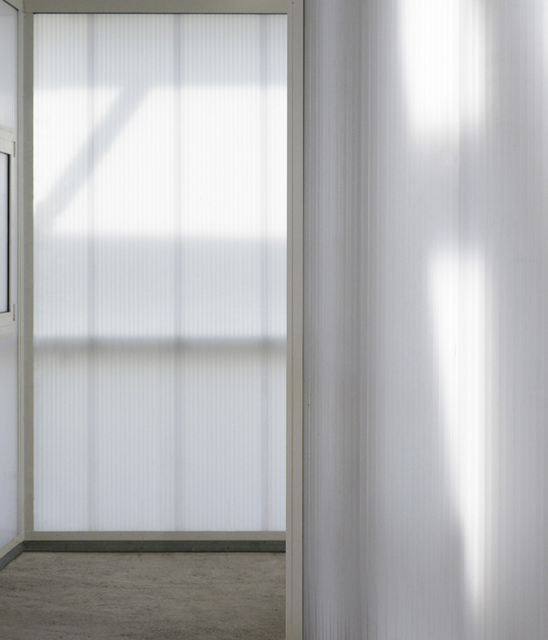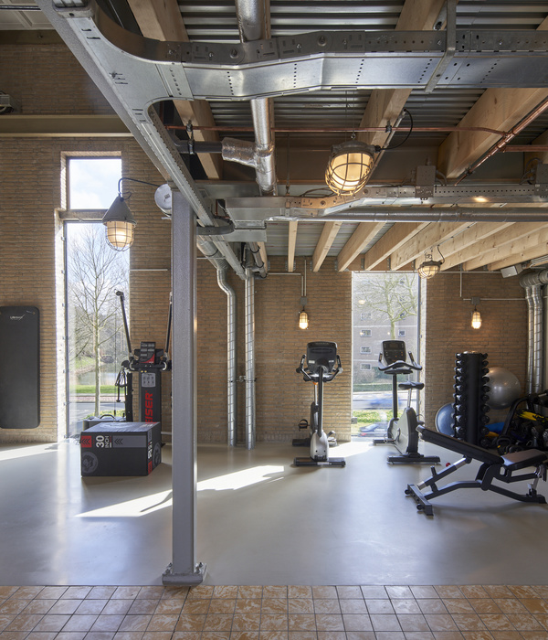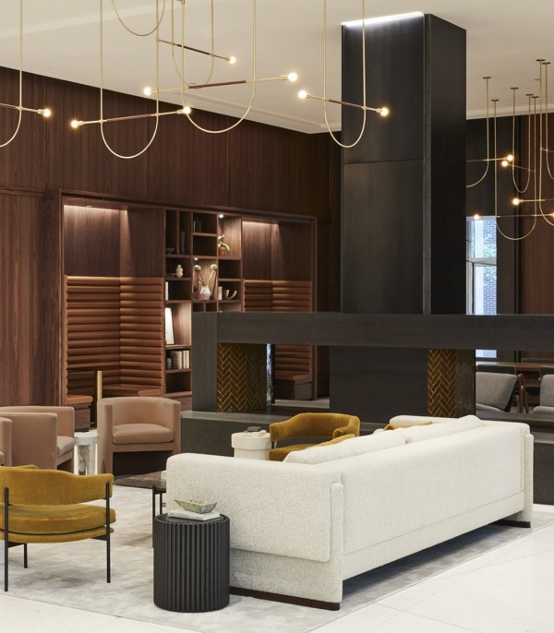All church buildings are built with the hope of interpreting the Christian doctrine perspective of the world (weltanschauung in German).The Tamkang Church emphasizes eternity, universality and community. Because of the difficulty to acquire land rights and the crowdedness of metropolitan spaces in Taiwan, religious architecture in this country often ought to confront the distance between man and heaven caused by the vertical massing of buildings. Unlike European churches that are able to create sanctity through structure, elevated space and mysterious lighting between the ground level and roof, the Tamkang Church also has to face the challenge of
fulfilling the building code and floor area requirements by vertically stacking both the day‐to‐day and sacred spaces of the church. How to build a holy and sanctified place that embraces the love and compassion within the society is the most critical focus on the design of the Tamkang Church. The architecture of cathedrals often use the cruciform shape as the main element to organize its space; the design concept of the Tamkang Church is also based on the cross, but in a broader sense. It interweaves people’s lives through the church celebrations and their daily life and brings nature into the city life
The site is located on the northernmost side of the island of Taiwan, Danhai in New Taipei City is a windy and rainy city in the coastline. The building faces the harsh conditions of this sea shore and embraces the beautiful scenery of this environment. Although, the customized thick double layered walls can be used as an architectural element that regulates the climate they as well play the role of intertwining lives within the space.
Churches in Taiwan play a different role in the society than they do in Europe. Pastor Juang from the Tamkang Church once said that the Tamkang Church would be a church where anyone would be welcome, and he wanted to put the focus on its role of social welfare—under the premise of recognizing “everyone is a sinner,” and “nobody is perfect,” it would help remedy the defects in the society. Thus, the Tamkang Church leaves more than half of their facilities to be used as a social welfare center, emphasizing communication but not hierarchy, security but not distance. The architecture must reflect on its social responsibility, bearing the cross to serve this land.
▼项目更多图片
{{item.text_origin}}

