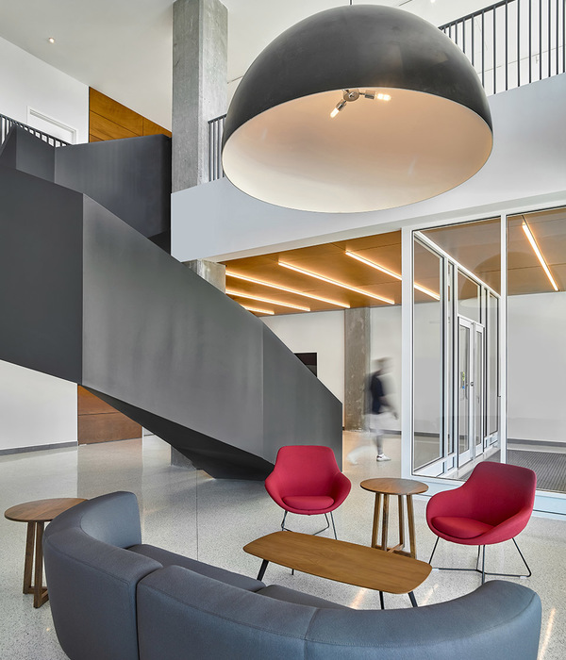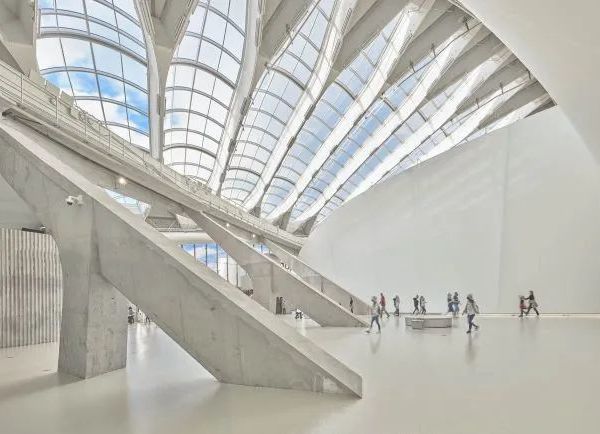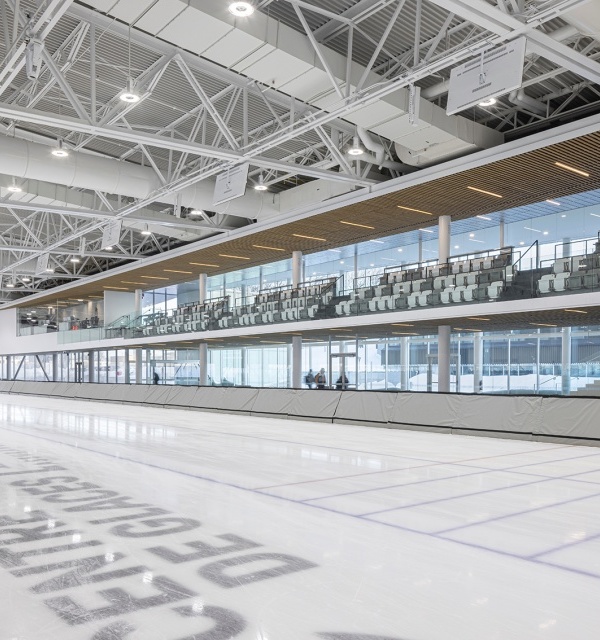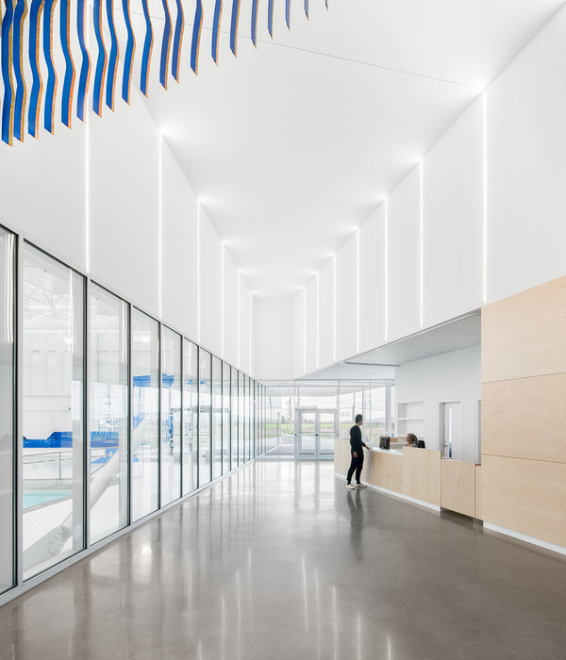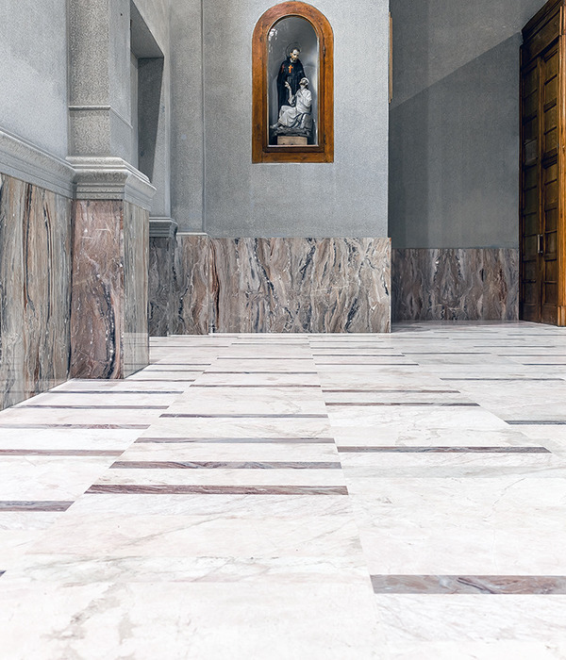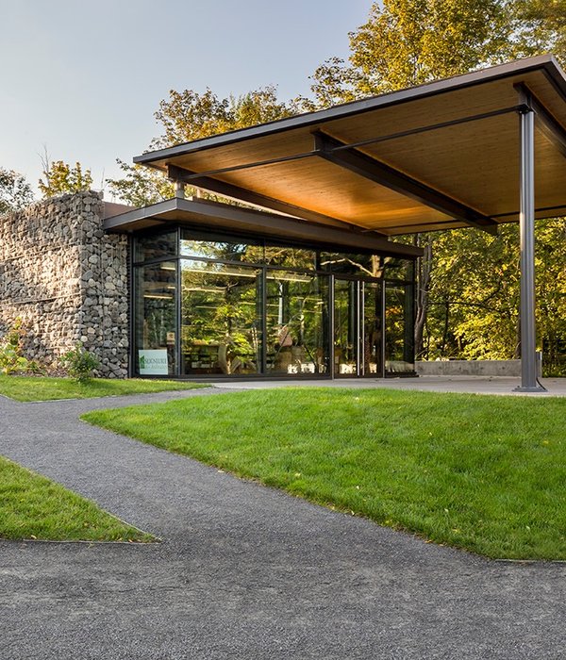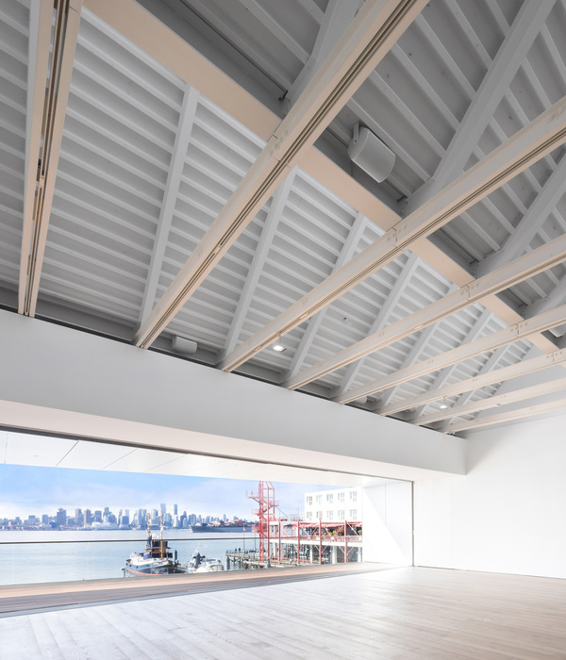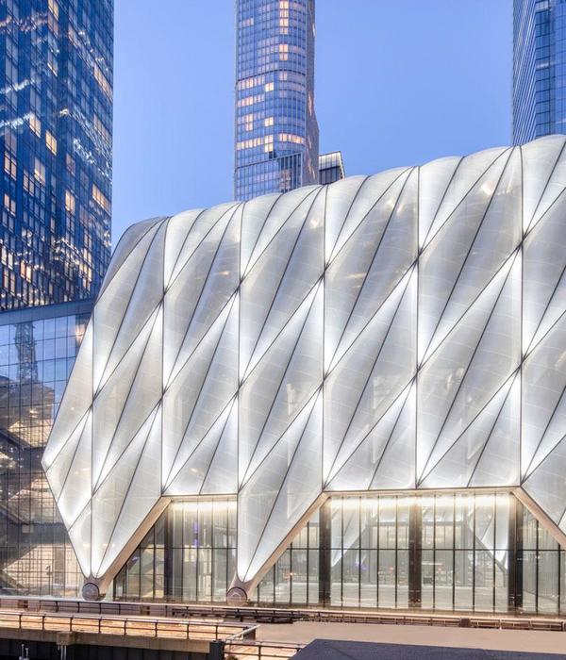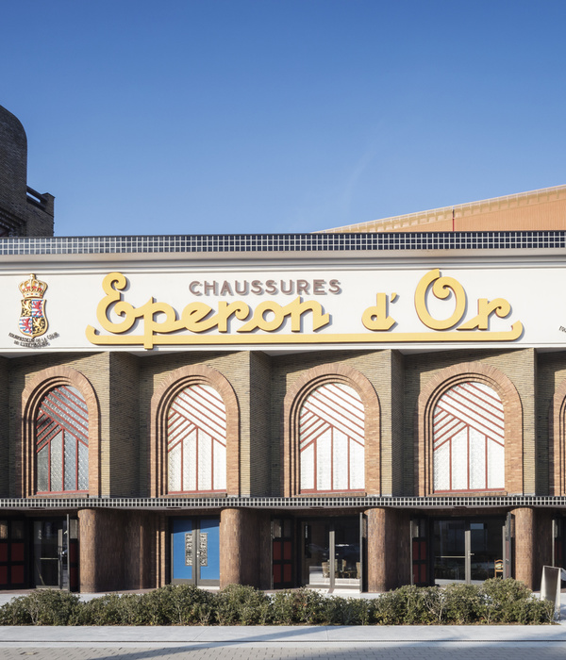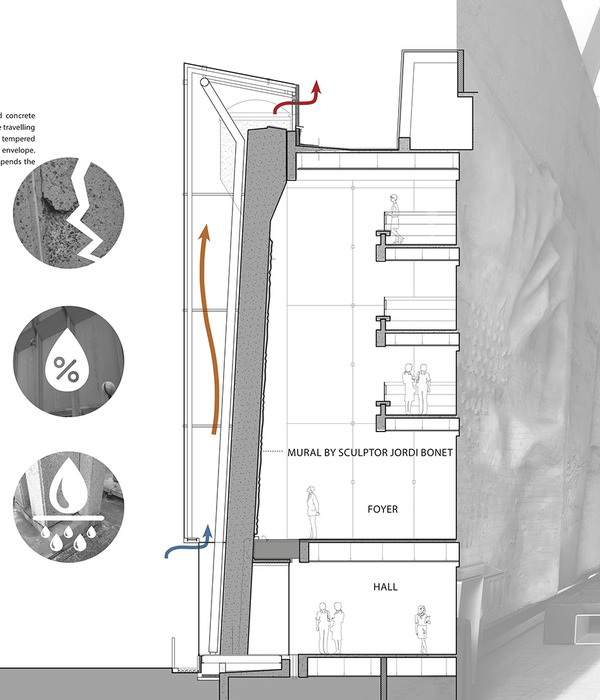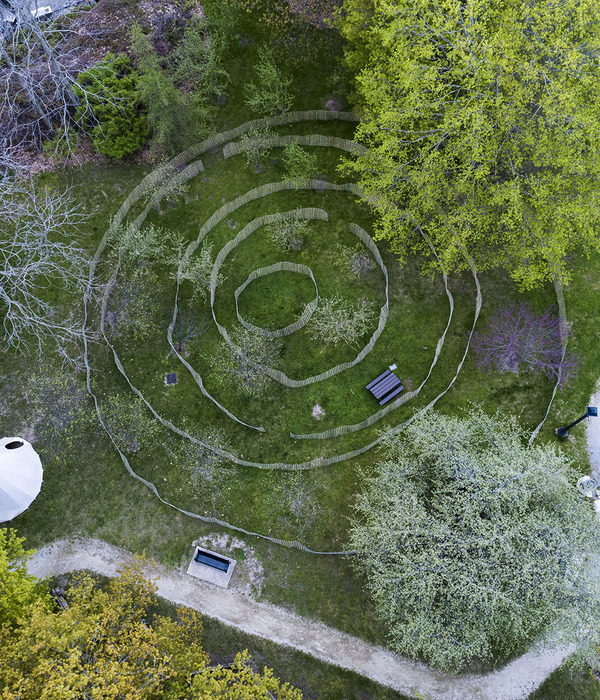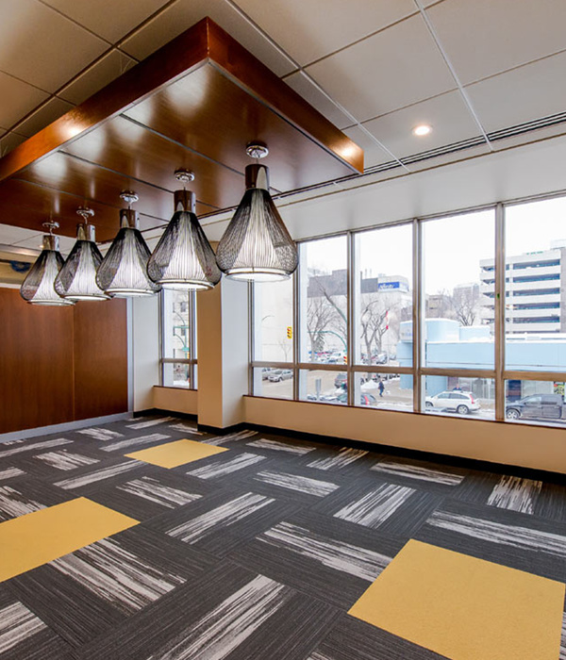Reuse of materials results in a forward-looking building with a monumental look. The new KV13 health centre recently opened in Dordrecht. The multifunctional care centre of the Stroom GP partnership is housed in a striking former transformer building. This industrial monument has been transformed by RoosRos architects with respect to its rich history. During the renovation, as much as possible of the original character was preserved and indeed enhanced. Where possible, existing materials from the building were used. The name KV13 is a reference to the original name: ‘13kV electricity distribution station'.
Transform and upgrade. Architect Sander Ros, who drew up the design together with Stefan de Vos, is proud of the result. He explains: "At RoosRos, we believe in innovative and sustainable redevelopment. In other words, rather than demolishing and starting over, we transform and upgrade existing buildings. Fortunately, we had clients who thought the same way and who dared to accept our bold proposals. So this fantastic end result actually represents a co-creation process with them."
The industrial character of KV13 has been preserved by reusing the original materials from the building. Floors were reused and steel fences around the transformers given a second life in the doctors' consulting rooms. A steel lifting beam with original crane adds a raw and edgy accent to the physio room. To complete the concept, the building has been furnished with vintage - i.e. recycled - furniture.
Modern requirements. Sander Ros: “Whereas buildings in the care sector are often sleek and clean, KV13 is a unique exception. But although we have been able to retain the building’s monumental appearance, it still meets the contemporary demands of legislators and users for a modern medical practice. For example, part of the facade has been replaced by glass, and light apertures have been inserted into closed spaces, making the building considerably more open and transparent. All the sightlines end in daylight, which means that the user’s gaze is always drawn outside. At crucial points, an extra floor has deliberately been omitted, so that the double-height spaces allow extra daylight in.”
{{item.text_origin}}

