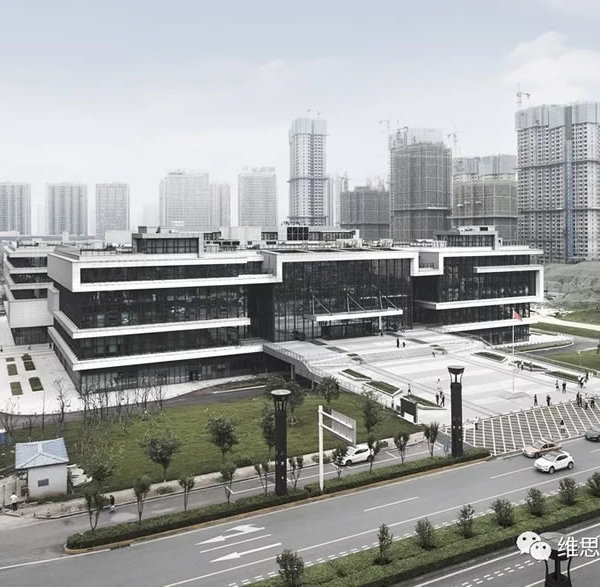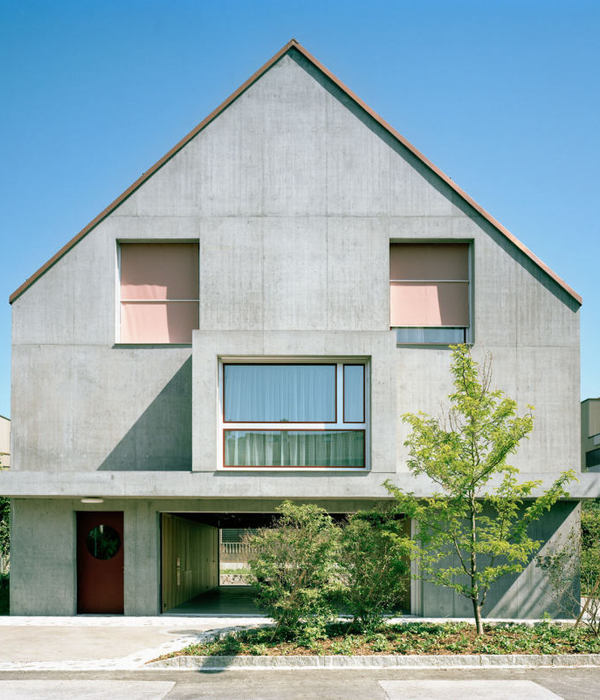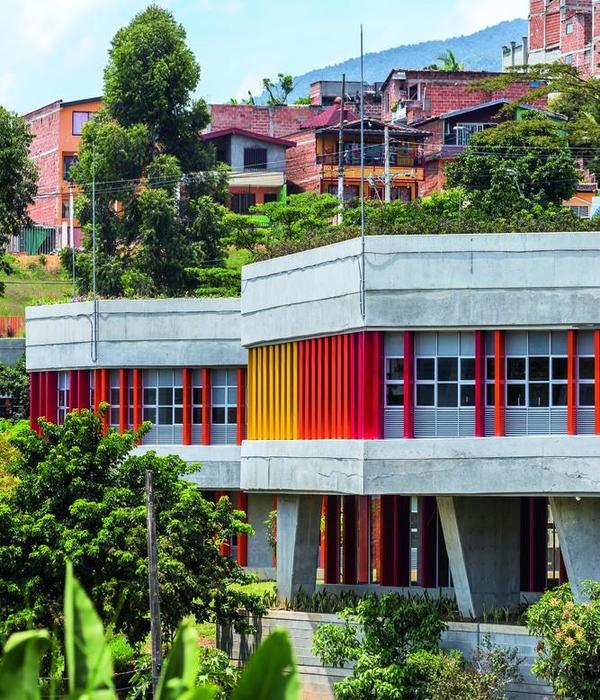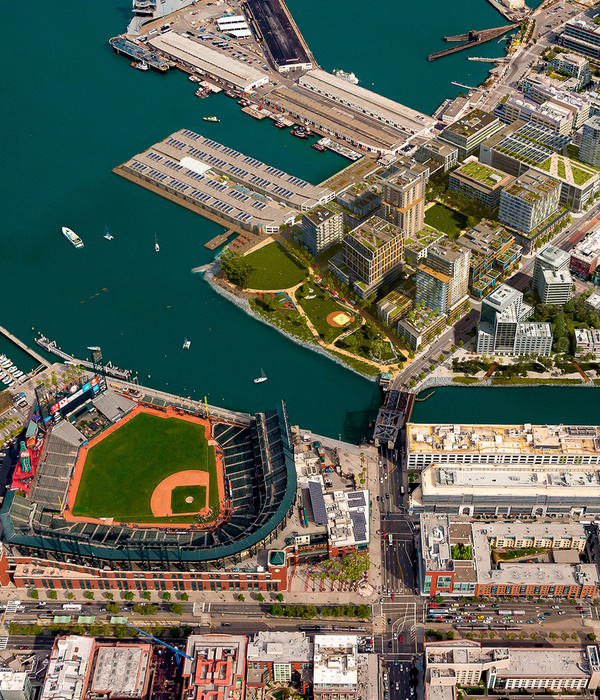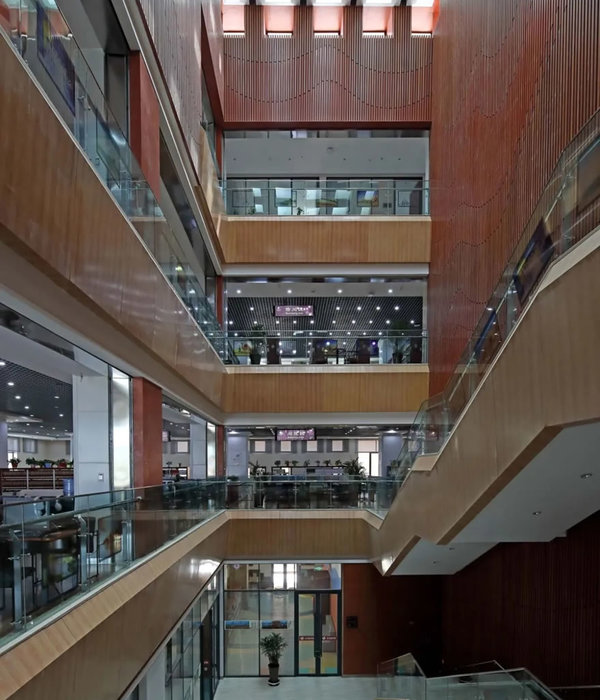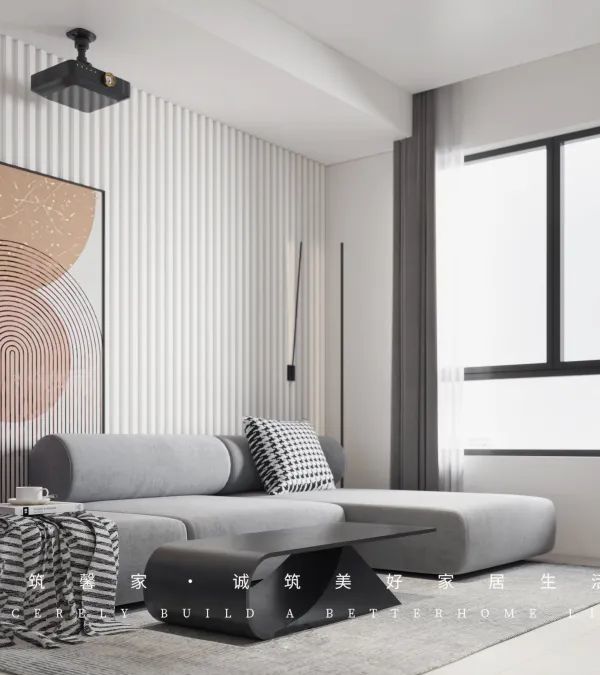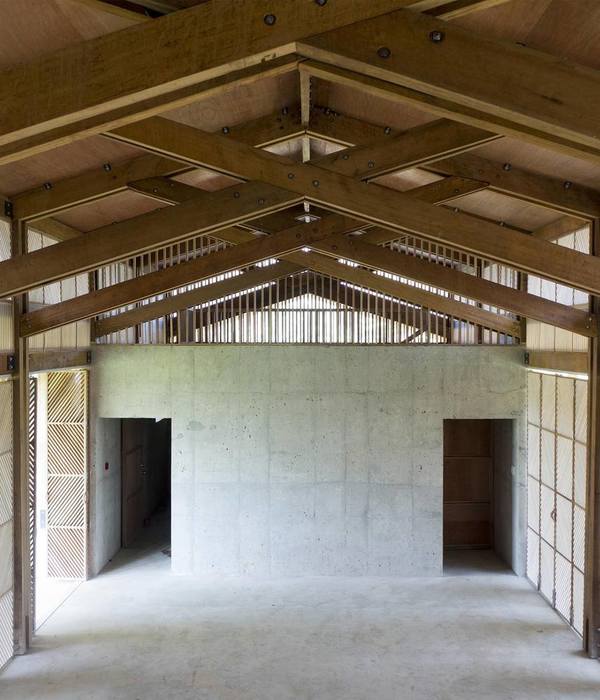魁北克大剧院因其野兽派建筑风格而备受赞誉,自建造以来一直是当地的文化地标,如今,别具匠心的修复设计使大剧院焕发出新的生命力。项目由Lemay事务所与Atelier 21事务所联合负责,主要任务为:保护并修复原建筑年久失修的外立面以及室内标志性的Jordi Bonet壁画。项目落成后获得了四项享有盛誉的卓越奖项,其中两项由魁北克建筑委员会颁发。这些奖项代表了当地建筑界的最高荣誉,同时也代表了大众对剧院修复工程的认可。此外,本项目还以创新式的修复策略获得了由加拿大皇家建筑学会颁发的绿色建筑奖,并发表在专业期刊SAB杂志上。
▼项目鸟瞰,aerial view of the project © Lemay + Atelier 21
Prized for its brutalist architecture, the Grand Théâtre de Québec is a cultural icon. Lemay and Atelier 21 were tasked with restoring and protecting the building’s crumbling outer shell and its emblematic Bonet mural, inside. Grand Théâtre de Québec’s restoration project has just been awarded four prestigious awards of excellence. Two have been presented by the Ordre des architects du Québec – the jury’s highest honors and the public’s choice. SAB Magazine has also recognized the project with the Green Building Award as well as the Royal Architectural Institute of Canada, for its innovative prowess.
▼修复后的玻璃立面,glass envelop after restoration © Lemay + Atelier 21
▼主入口,main entrance © Lemay + Atelier 21
全新的建筑外表皮以巧妙地方式解决了在修复过程中出现的复杂问题。针对原建筑的劣势,由跨学科专家组成的设计团队提出了一个创新的可持续修复方案,即,在原建筑的混凝土结构外添加透明的玻璃幕墙。玻璃幕墙经过精心设计,与原建筑师Victor Prus的设计风格以及Jordi Bonet创作的壁画相得益彰。新增的外立面保护着原始的混凝土结构,同时,坚固的混凝土结构也保护着室内的大型壁画作品。光滑的玻璃外壳反射着周边的环境,成为建筑与城市的主要界面,为这个魁北克重要的文化地标增添了一丝戏剧性。
The new envelope is a delicate response to a complex problem. In developing corrective measures for the building’s many weaknesses, the transdisciplinary team produced a sustainable, innovative solution: adding a transparent, glass curtain wall to the concrete structure. The glass casing was carefully designed in continuity with the structure developed by Victor Prus, the original architect, and the mural work of Jordi Bonet, enshrined by Prus’ protective outer shell. Discrete and almost immaterial at times, it reflects its surroundings and becomes the main interface with the city, adding an additional theatrical act in the discovery of this significant Quebecois work.
▼夜幕中的灯光效果,Light effect in night © Lemay + Atelier 21
▼光滑的玻璃立面反射出周边的环境,The glazed facade reflects the surroundings © Lemay + Atelier 21
设计的核心策略是利用纤薄的玻璃外表皮与原建筑之间的缝隙,形成一个被动式的热能循环系统,使大剧院不受外界环境因素的影响,同时营造出舒适的室内体感环境。这种系统既节能又经济。统一的结构逻辑与严谨的细节把控,使这个除了保护作用外还具有实用功能的外表皮成为原建筑的完美延伸。
As designed, the thin wall of protective glass shields the Grand Théâtre from the elements by creating a secondary, tempered envelope housing a low-flow heat recovery and thermal mass system. The system is both energy-efficient and economical. Beyond its primary function, the new layer acts as an extension of the original building it protects, using the same finely tuned structural logic and composition.
▼玻璃表皮下是原始的混凝土建筑外墙,Beneath the glass skin is the original concrete facade of the building © Lemay + Atelier 21
▼玻璃幕墙与原建筑结构完美相融,The glass curtain wall blends perfectly with the original building structure © Lemay + Atelier 21
▼立面细部,detail of the facade © Lemay + Atelier 21
▼幕墙龙骨没有直接安装在混凝土立面上,The curtain wall structure is not mounted directly on the concrete facade © Lemay + Atelier 21
Lemay的建筑师兼设计负责人Eric Pelletier表示,对建筑的任何干预措施都必须受到严格限制。除了要克服建筑的脆弱性与无法直接在混凝土墙面上安装幕墙龙骨的难题外,施工过程还需要在不影响大剧院正常开放的情况下进行。“魁北克大剧院就如同一部五十年前写好的剧本,如今,我们必须在最终原作者(Victor Prus)的前提下,用一种能引起新一代共鸣的新方式来实现来大剧院的复兴。”Eric Pelletier说道。
Any alteration to the architecture had to be severely limited, says Eric Pelletier, architect and design principal at Lemay. The building’s fragility paired with the inability to directly access the concrete anchors posed a major challenge – with work on the building proceeding during normal daytime and evening theatre operations. “Similar to a play having been written 50 years ago, we had to revitalize le Grand Theatre using a new script that would resonate with a new generation, all while respecting and embracing Prus’ original work.”
▼室内走廊,interior corridor © Lemay + Atelier 21
▼室内结构细部,detail of the interior structure © Lemay + Atelier 21
▼立面夜间效果,night effect © Lemay + Atelier 21
▼立面夜景,night view of the facade © Lemay + Atelier 21
▼立面细部夜景,night view of the details © Lemay + Atelier 21
▼周边环境夜景,night view © Lemay + Atelier 21
▼夜景鸟瞰,night aerial view © Lemay + Atelier 21
▼分析图,analyze diagram © Lemay + Atelier 21
▼幕墙构造,composition of the glass casing © Lemay + Atelier 21
▼构造详图,construction detail drawing © Lemay + Atelier 21
Text by Eric Pelletier, architect, design principal at Lemay
{{item.text_origin}}

