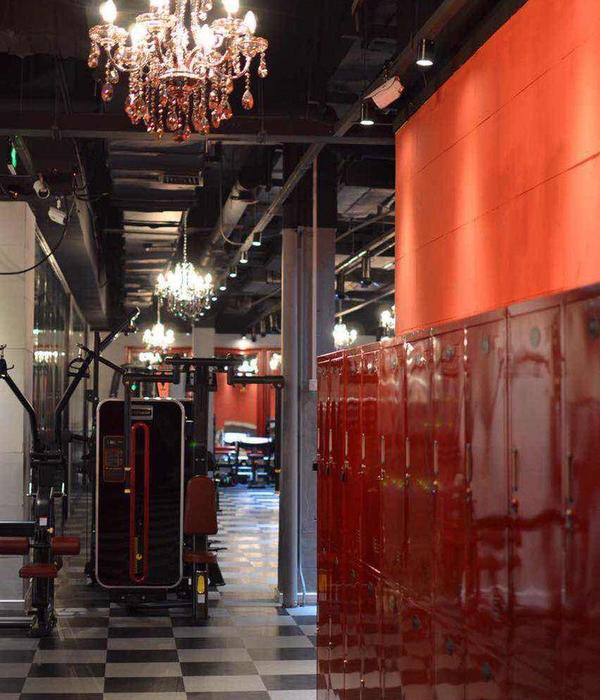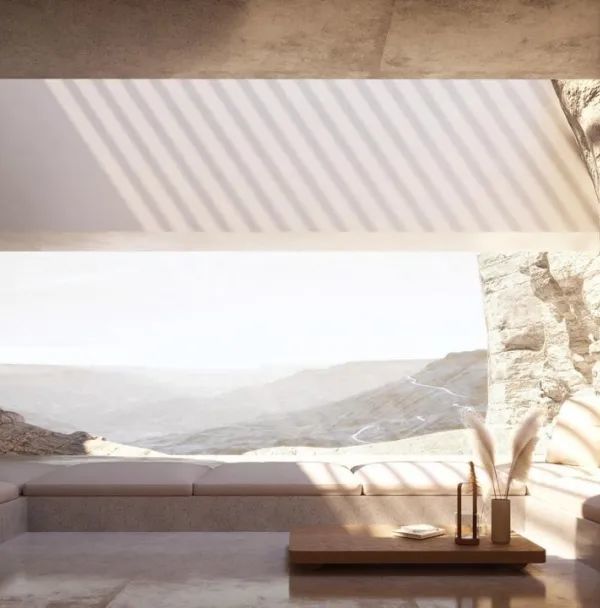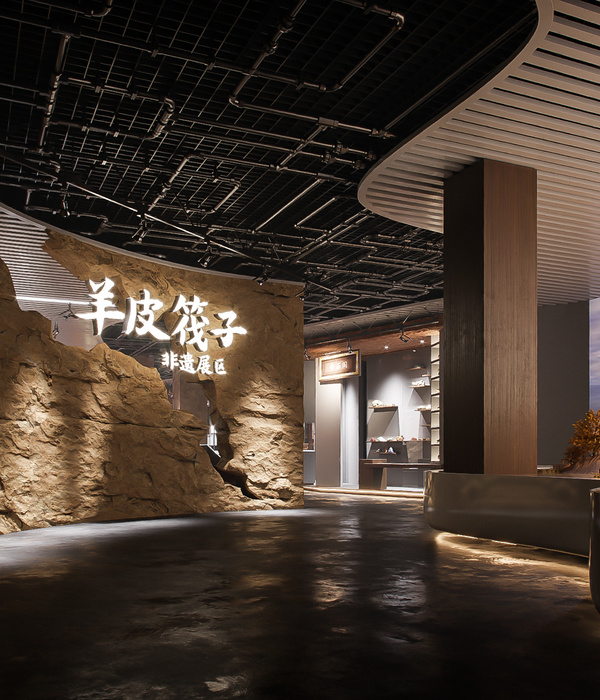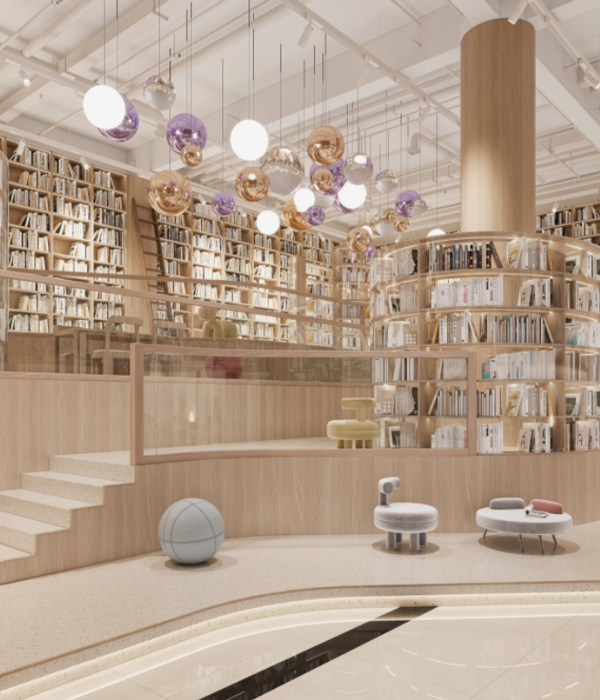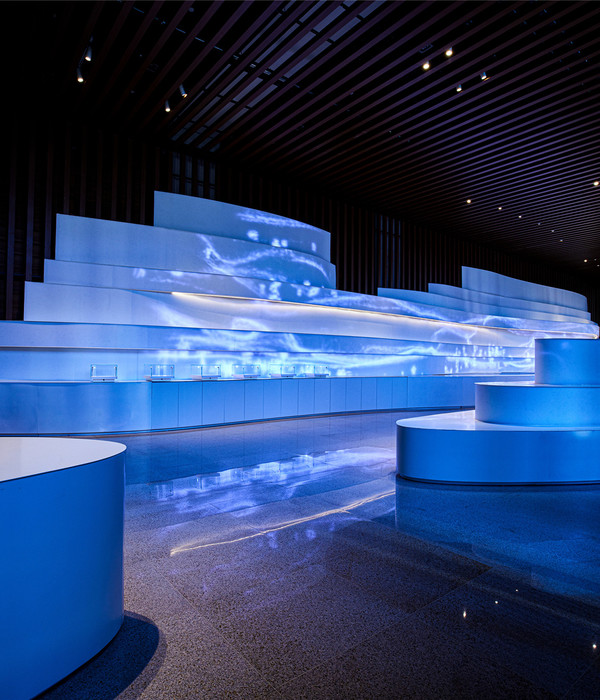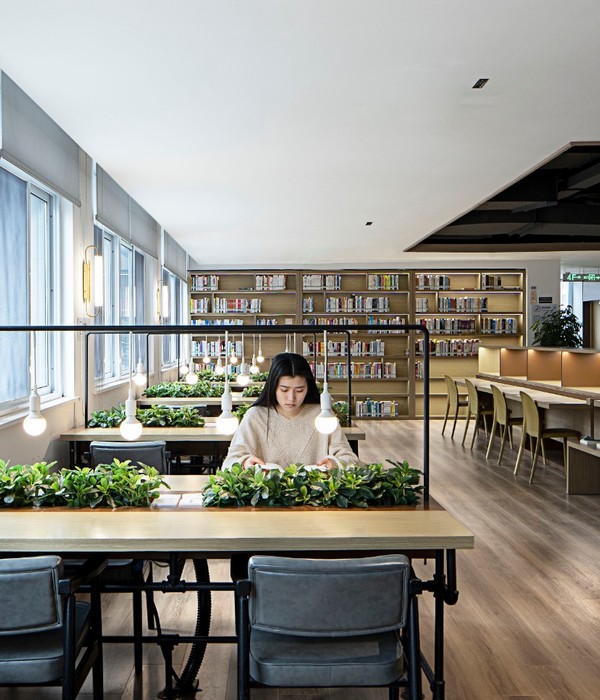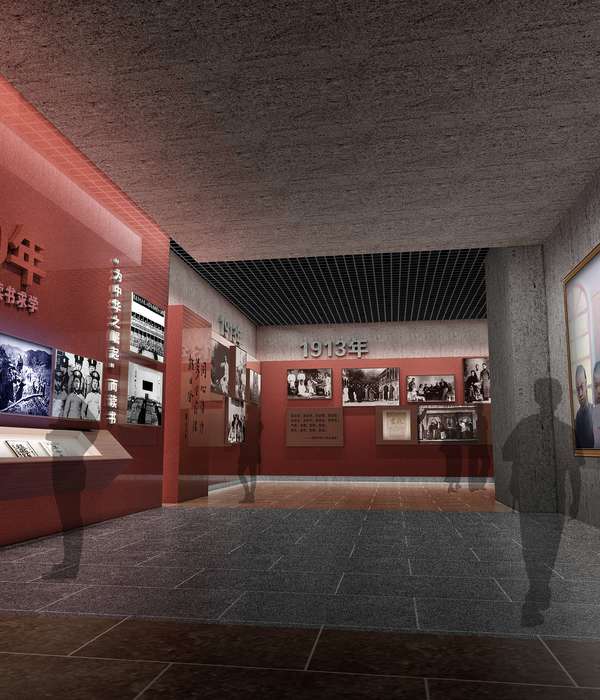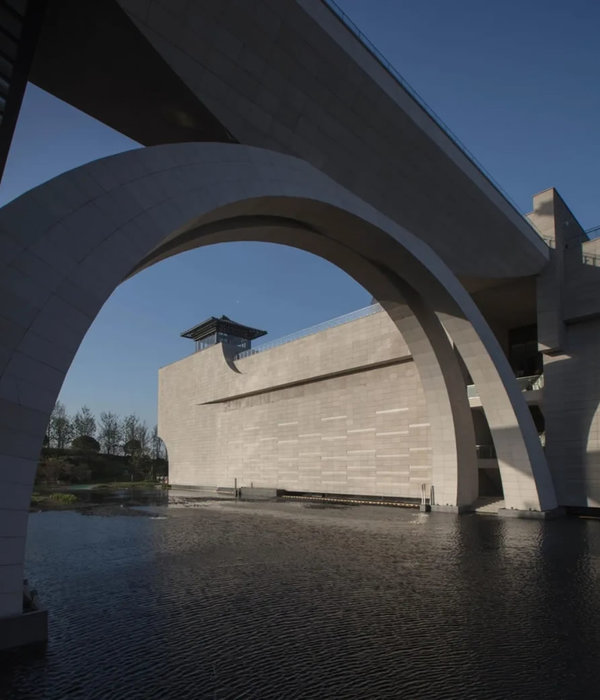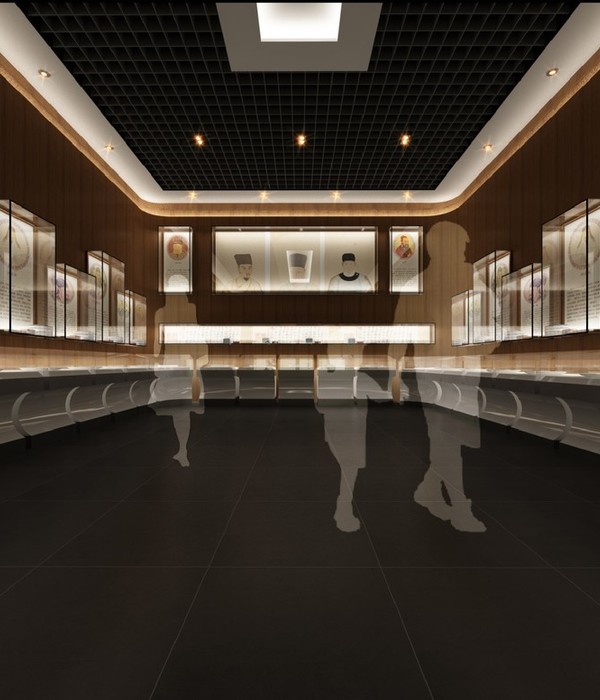© Tim Van De Velde
c.Tim Van de Velde
架构师提供的文本描述。在工业化的伊泽宝石小镇的港口地区,有一座有点奇怪的纪念碑,上面有一个装饰艺术的前厅和邻近的工厂大楼。在内战期间,十多年来,“Eperon d‘Or”工厂因其豪华的鞋类设计和生产而受到国际关注。
Text description provided by the architects. In the industrialized port area of the small town of Izegem lies a somewhat odd monument with an art-deco front office and adjacent factory buildings. During the interbellum, for over a decade the "Eperon d'Or” factory received international attention for its luxurious shoe design and production.
Text description provided by the architects. In the industrialized port area of the small town of Izegem lies a somewhat odd monument with an art-deco front office and adjacent factory buildings. During the interbellum, for over a decade the "Eperon d'Or” factory received international attention for its luxurious shoe design and production.
© Tim Van De Velde
c.Tim Van de Velde
经过多年的忽视,地方当局决定将该建筑群改造为国家鞋类和扫帚博物馆。这种装饰艺术的珍珠完全站在没有吸引力的工业化重型环境中。这种紧张局势促使我们以消极的态度对待纪念碑.
After years of neglect, local authorities decide to revitalize the complex by refurbishing it to the national shoe and broom museum. This art deco pearl stands solely amidst the non-attractive industrialized heavy-duty context. This tension triggered us to treat the monument with a passive-aggressive attitude.
After years of neglect, local authorities decide to revitalize the complex by refurbishing it to the national shoe and broom museum. This art deco pearl stands solely amidst the non-attractive industrialized heavy-duty context. This tension triggered us to treat the monument with a passive-aggressive attitude.
© Tim Van De Velde
c.Tim Van de Velde
工业记忆和背景都为我们提供了令人信服的论据,让我们不要以包罗万象的谨慎和软性处理来对待纪念碑,在遗产受到威胁时,这往往是一种默认的做法。我们还通过新的煽动者挑战其所有形式和表现力的品质,从而重新评价了它的所有品质:一条贯穿建筑物的新的嬉戏轨迹,一座后面的小窗湾剧院和一个宽敞的屋顶延伸处。
Both the industrial memory and context provided us with convincing arguments to not to over treat the monument with encompassing care and soft handling, too often a default approach when heritage is at stake We revalued all its formal and expressive qualities by also challenging them with new instigators: a new playful trajectory through the buildings, a small window bay theatre at the backside and a spacious rooftop extension.
Both the industrial memory and context provided us with convincing arguments to not to over treat the monument with encompassing care and soft handling, too often a default approach when heritage is at stake We revalued all its formal and expressive qualities by also challenging them with new instigators: a new playful trajectory through the buildings, a small window bay theatre at the backside and a spacious rooftop extension.
© Tim Van De Velde
c.Tim Van de Velde
博物馆的参观开始于以前的物流内街,这条街本身就是一个方便的交通交换器。从内大街你乘坐电梯到全景屋顶延伸,然后旋转向下通过一系列恢复和新的空间,举办展览。你会在你开始的地方结束:在以前的车库里。
A museum visit starts in the former logistic inner street that lends itself as a convenient traffic exchanger. From the inner street you take the elevator to the panoramic roof extension and then swirl downwards through sequences of restored and new spaces that host the exhibitions. You end up where you started: in the former garage.
A museum visit starts in the former logistic inner street that lends itself as a convenient traffic exchanger. From the inner street you take the elevator to the panoramic roof extension and then swirl downwards through sequences of restored and new spaces that host the exhibitions. You end up where you started: in the former garage.
© Tim Van De Velde
c.Tim Van de Velde
屋顶的延伸证明是一个不可或缺的额外的“空白”,使博物馆馆长摆脱了铺天盖地的艺术装饰,并对城市的主要工业天际线提供了一个很好的概览。这个鞋盒,就像音量一样,放回原处,这样并不会干扰建筑物的典型轮廓,而是作为一个新的合作伙伴,挑战过去的未来。盒子上镶着金色的网,上面镶着红色的漆钢,代表着装饰艺术的时代和该地区的纺织历史。
The rooftop extension proofed to be an indispensible extra ‘white space’ liberating the museum curator from the overwhelming art deco interiors and providing a good overview on the city’s mainly industrial skyline. This shoebox like volume was put set back so not to disturb the building’s typical silhouette but rather to act as a new counter-partner challenging the past into the future. The box is cladded with a golden mesh on red lacquered steel, referring to the art deco era and textile history of the region.
The rooftop extension proofed to be an indispensible extra ‘white space’ liberating the museum curator from the overwhelming art deco interiors and providing a good overview on the city’s mainly industrial skyline. This shoebox like volume was put set back so not to disturb the building’s typical silhouette but rather to act as a new counter-partner challenging the past into the future. The box is cladded with a golden mesh on red lacquered steel, referring to the art deco era and textile history of the region.
© Tim Van De Velde
c.Tim Van de Velde
© Tim Van De Velde
c.Tim Van de Velde
这座蓝色小剧院俯瞰着邻近的工厂和工业景观,将博物馆与自己的文化遗产联系在一起。在工厂内,一个新的露台提供开放,轻,定位和户外展览的可能性。翻修为参观者提供了各种空间体验;良好的上下文理解和在博物馆藏品中的愉快漫步。
The small blue theatre looks out over the adjacent factories and industrial landscape linking the museum with its own contextual heritage. Amidst the factory a new terrace offers openness, light, orientation and outdoor exhibition possibilities. The refurbishment offers the visitor both a variety of spatial experiences; a good contextual understanding and a pleasant walk through the museum collection.
The small blue theatre looks out over the adjacent factories and industrial landscape linking the museum with its own contextual heritage. Amidst the factory a new terrace offers openness, light, orientation and outdoor exhibition possibilities. The refurbishment offers the visitor both a variety of spatial experiences; a good contextual understanding and a pleasant walk through the museum collection.
© Tim Van De Velde
c.Tim Van de Velde
Architects Compagnie O Architects, Geert Pauwels, Sabine Okkerse
Location Prins Albertlaan 5, 8870 Izegem, Belgium
Lead Architects Geert Pauwels, Sabine Okkerse, Joke Vermeulen, Francis Catteeuw
Area 2443.0 m2
Project Year 2017
Photographs Tim Van De Velde
Category Museum
Manufacturers Loading...
{{item.text_origin}}

