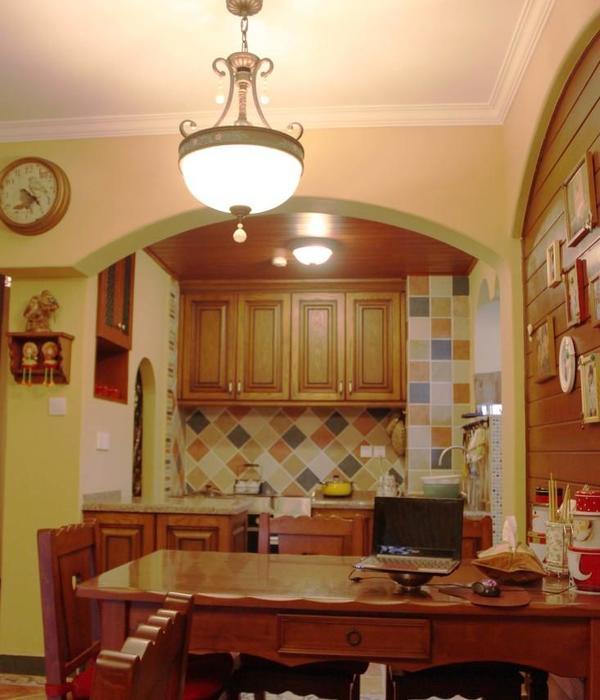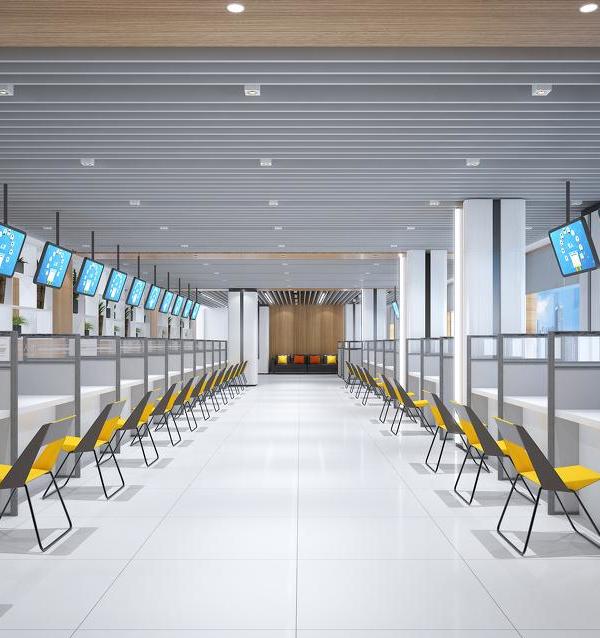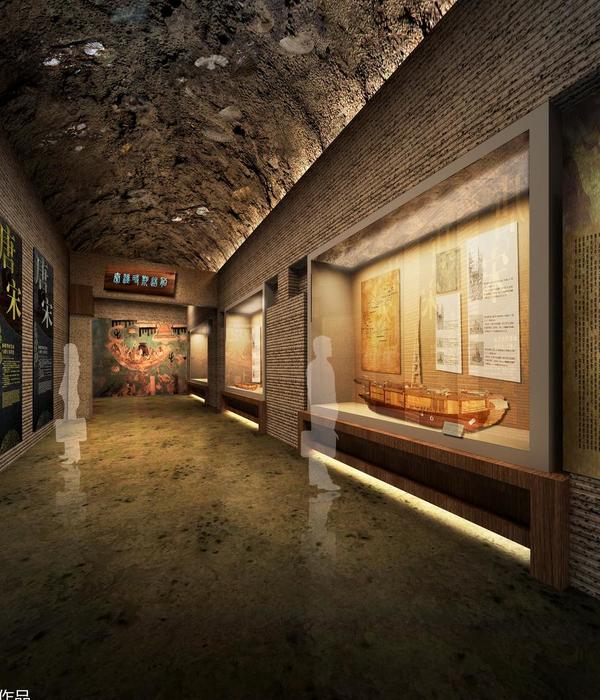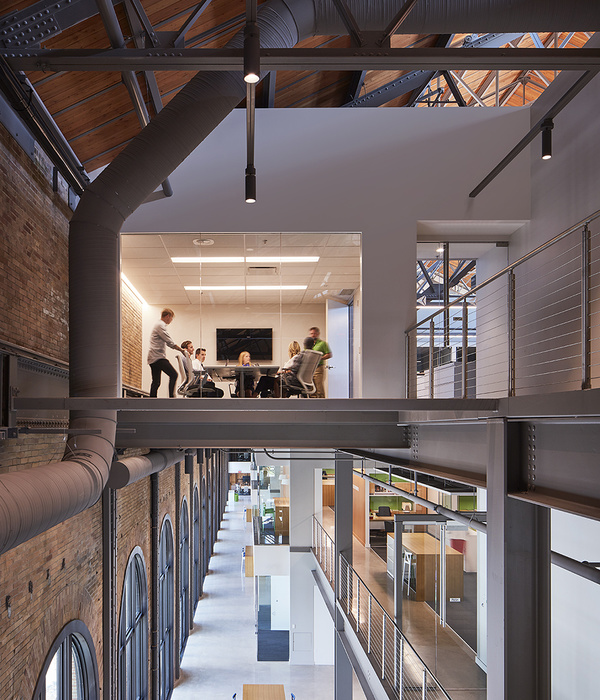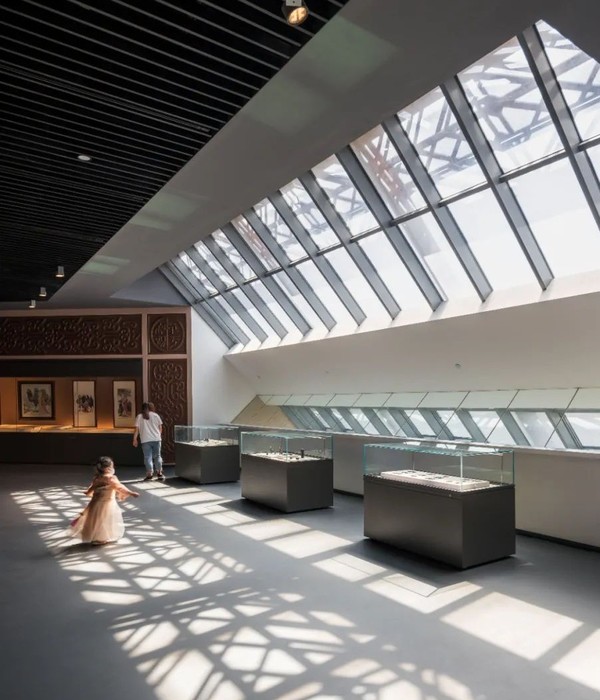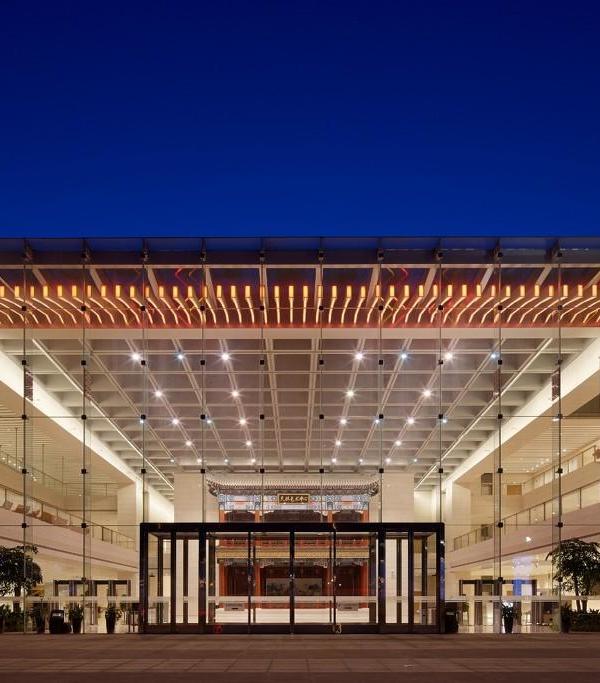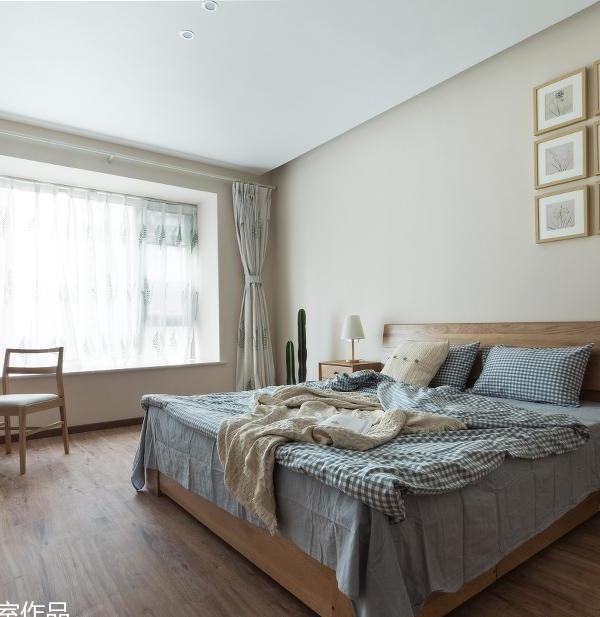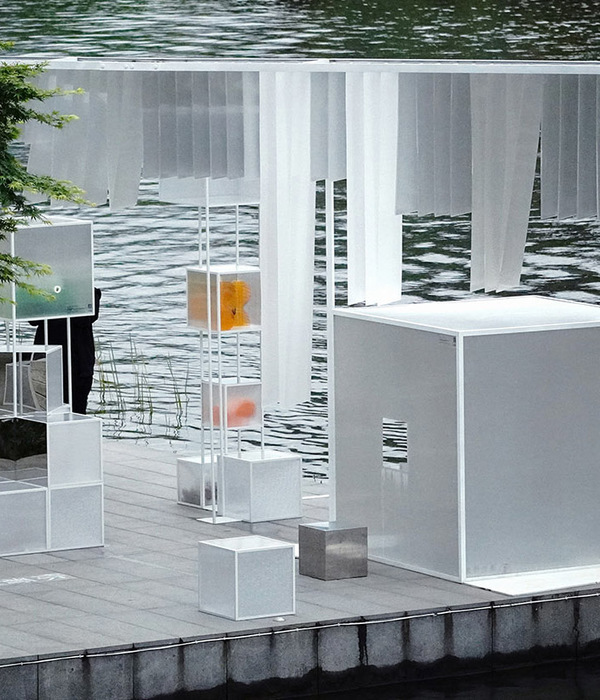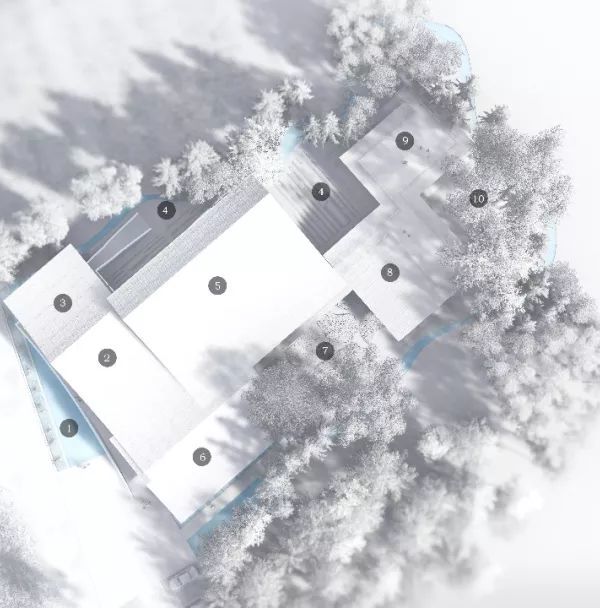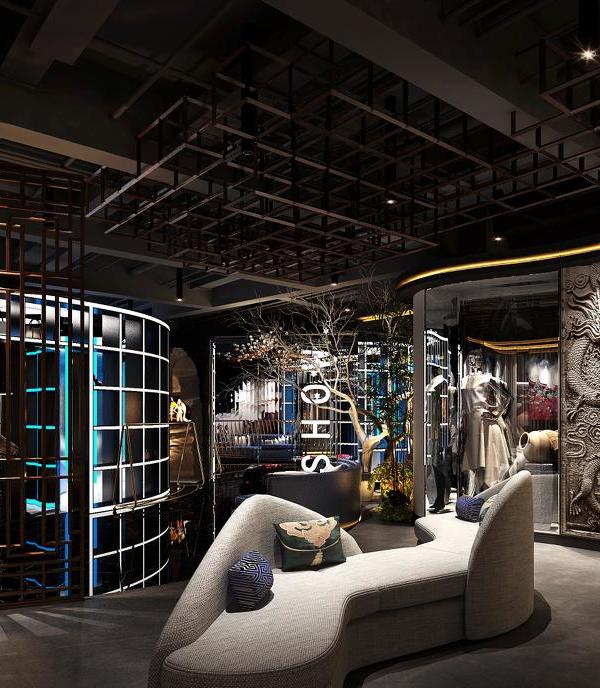汉口小学校园有三十年历史,校舍采用方形布局。漫长的时光为校庭填满了树木,走廊仿佛被围绕在森林之中。图书室位于建筑二楼,为一个180平米的长方形空间。虽然长边面向森林,但是景观视野却被窗户和窗外的防盗栏阻隔,使得图书室变成了一间全是书的储藏室。
Hankou junior school has a 30 year old campus which is square layout classroom building. Time gave the campus a courtyard fulled of trees, and the corridors are like around the forest. The library is located on second floor, 180 m² rectangle, the longitudinal side is faced the forest, but the windows and anti-theft bars blocked view. The library turned into a storeroom filled with books.
▼空间概览,overall view of the space ©Hey! Cheese
“开放图书室”是设计的基本原则。设计师拆除了窗框,以玻璃墙面取而代之,将阳光带入室内,且打开了通向森林的视野。这一简单的操作无限扩大了阅读空间。
“Open Library” is the basic principal for design. We teared down the window sills, and placed glass wall. Bring the light into the library, and let the view out the forest. The simple design let the reading space expand unlimitedly.
▼图书室入口,entrance to the library ©Hey! Cheese
▼玻璃墙面打开通向室外的视线,glass wall opens the view to the outdoor space ©Hey! Cheese
“置入森林”是图书室平面布局的主要精神。不规则的弧形书架如同庭院里的森林,书架旁的过道则像是围绕森林的走廊。书架上充满了书本的知识,正如森林中保存着丰富的生态。不同的凹口不仅增加了可以放置的书本数量,还创造出了有趣的阅读空间。此外,设计沿走廊设置面向森林的吧台式读书桌,试图将阅读的氛围从室内延伸到室外。
▼轴测图,axonometric ©TALI DESIGN
“Place A Forest” is the main spirit of the library layout. The irregular curved shelves is like the forest in the courtyard, the aisle around the shelves are like the corridors around the forest. The shelves contain the rich knowledge in the books, just like the forest conserves the rich ecology. The different concaves are not only to increase collection of books, but also create the funny reading space. Beside the interior, we try to extend the reading atmosphere to the outside. Along the corridor, we create the bar reading table toward the forest.
▼不规则的弧形书架,irregular curved book shelves ©Hey! Cheese
▼书架形成丰富的阅读空间,book shelves creating various reading spaces ©Hey! Cheese
▼在不同空间中阅读 reading in different spaces ©Hey! Cheese
▼书架细部 details of the book shelves ©Hey! Cheese
▼室内阅读桌,interior reading table ©Hey! Cheese
▼窗边阅读区,reading space along the window ©Hey! Cheese
▼走廊中的阅读区,reading space in the corridor ©Hey! Cheese
▼读书氛围从室内延伸到室外,reading atmosphere extending from interior to the exterior ©Hey! Cheese
空间以白色为基调,书架由arauco胶合板制成,其木质外观成为了图书室的主要特征。拆除的铝制窗栏被回收利用在了天花上,灯光透过其照入室内,仿佛阳光从树木枝叶的空隙间漏出。
White is the base color of space, and the wood figure of arauco plywood shelves is the main character of the library. On the ceiling, we reuse the abandoned aluminum latticed windows, hang on the ceiling like the branches and leaves, the light leaks from the sky!
▼透过木制书架仰望天花,look up to the ceiling through the wooden book shelves ©Hey! Cheese
▼天花细部,ceiling details ©Hey! Cheese
这是一间小小的学校图书室,同时也是学生探索教室外世界的一扇窗。设计让空间变得更加有趣,吸引孩子们来将窗打开。
This is a small library for school, but it also is a window for students to explore the world outside the classroom, let us make the space more interesting to attract kids to open the window.
▼平面图,plan ©TALI DESIGN
▼项目更多图片
{{item.text_origin}}

