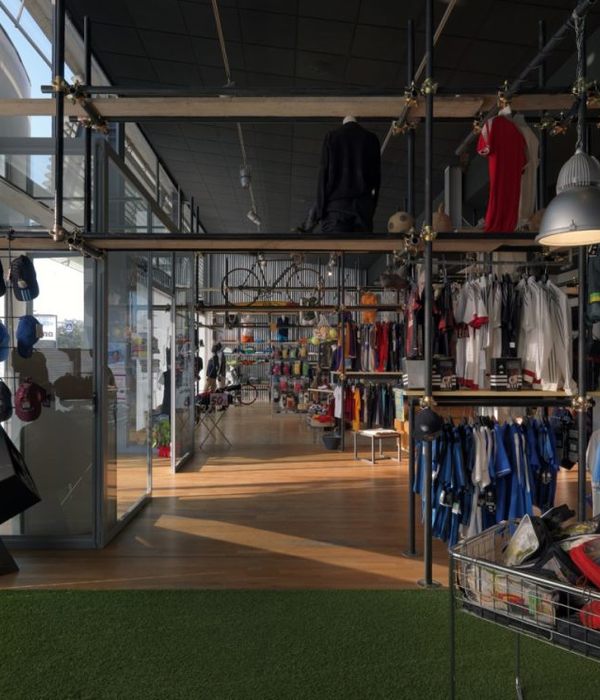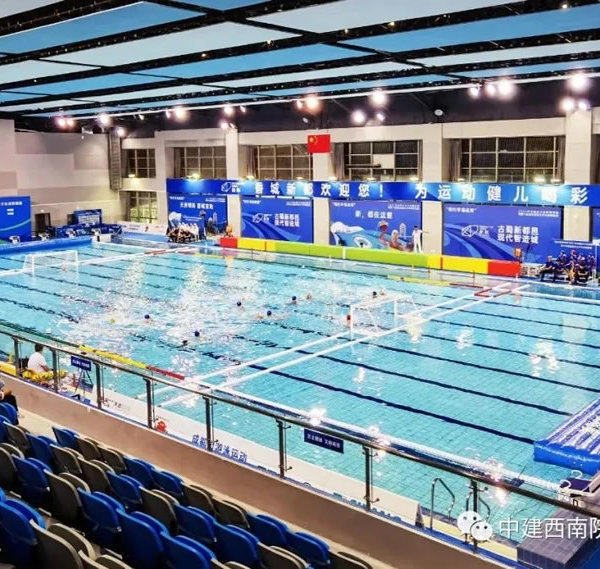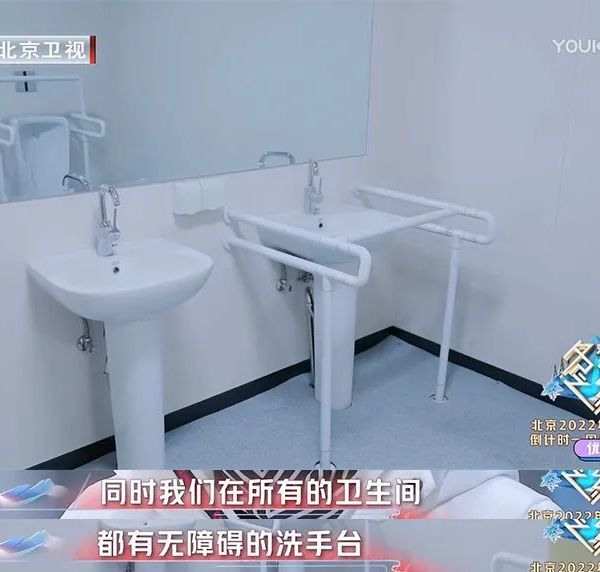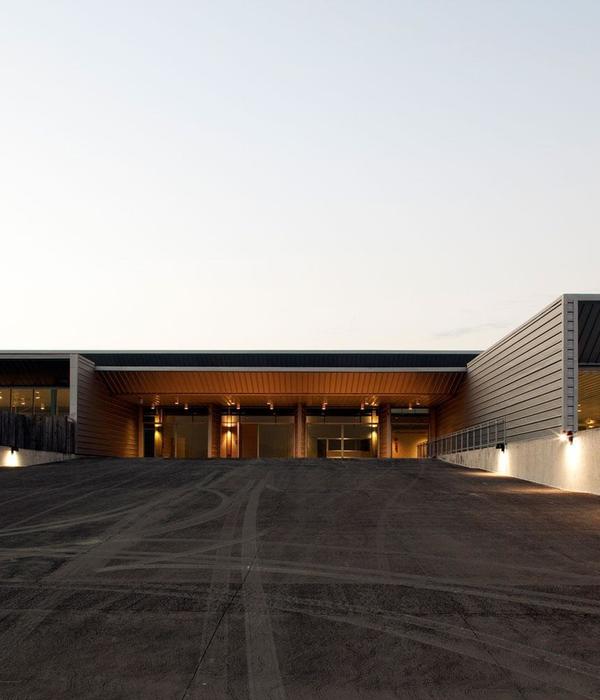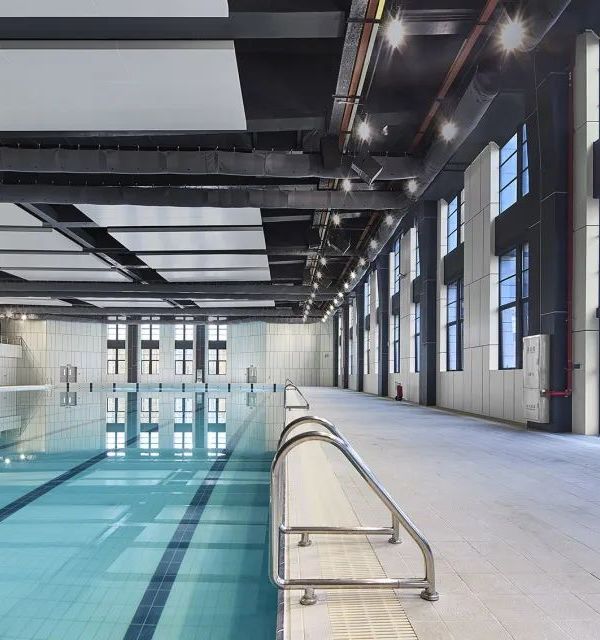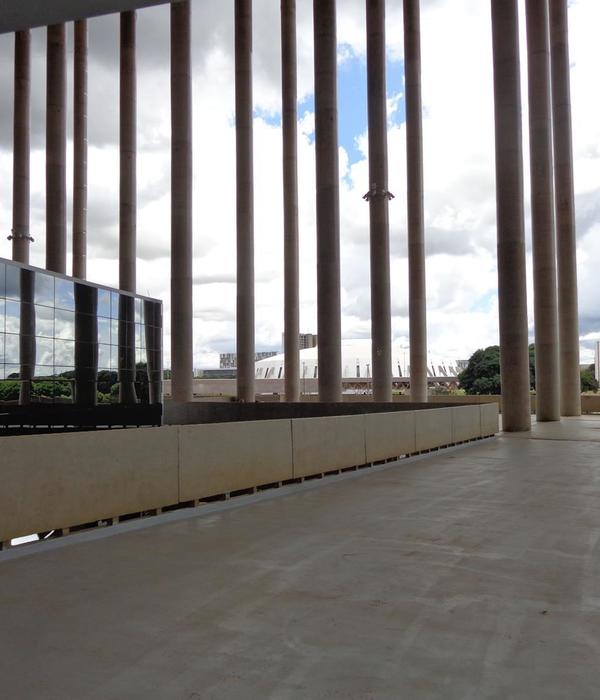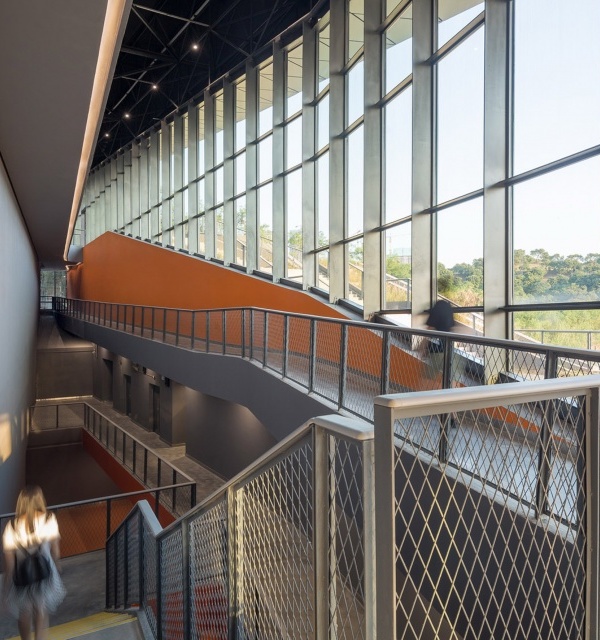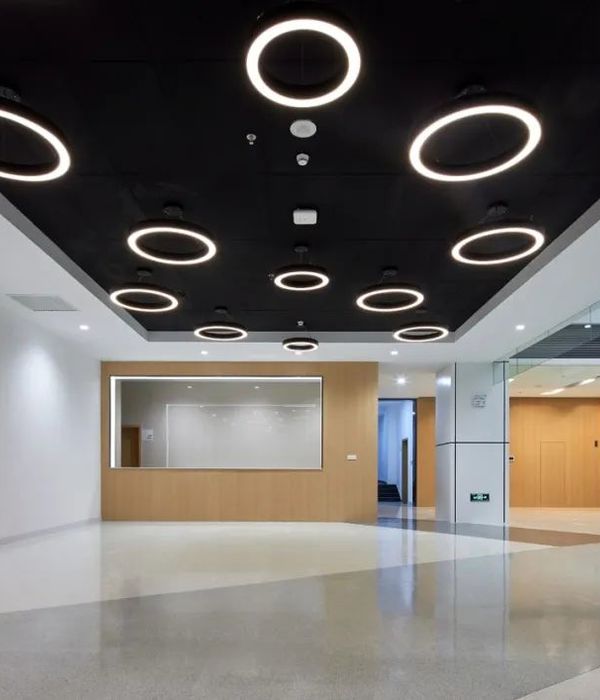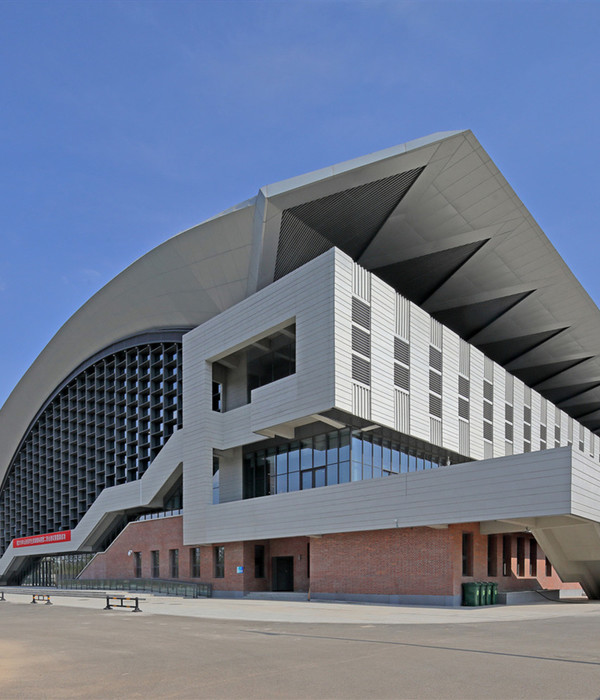Our client, EQ Office, came to us with an ambitious goal to re-imagine the lobby as a new type of space: a place to develop social and intellectual capital and to establish a new paradigm for the spaces of the modern workplace. Work is no longer confined to the office, but takes place in coffee shops and around dining tables, on calls and in huddles. ACT designed the lobby to respond to this vision of work and to create a warm and sophisticated environment to welcome visitors. We envision the lobby’s deeper potential as a space for collaborating, networking, brainstorming, and imagining.
▼项目概览, Overview of the project
▼电梯门厅, Lift lobby
设计团队共打造了四处区域以应对不同的工作类型。每个区域均配备定制的照明和家具,为不同需求的使用者提供适宜的服务。到访区内,团队将原有的保安站更改为接待台,位置调整至远离中心的区域,以便营造出宾至如归的感觉。
We created four zones to respond to varying workstyles. Each zone acts as an eddy to capture guests for different uses and includes custom lighting and furnishings. The Visit zone re-envisions the security station as a reception desk, and moves away from the center to create a hospitality feel.
▼接待台处的长型大理石触地桌,
A long marble touch-down table at the reception desk
▼接待台及其座位区, The reception desk and the seating area
休息区面朝着欢迎到访者前来的接待台长型大理石触地桌。过渡区则由各色软座椅打造而成,可容纳小团体的聚集;另一处,协作区设有图书馆配套座椅,以供长时间的小组工作使用。
The Perch area orients a long marble touch-down table to welcome visitors.The Linger area includes soft seating that can accommodate small groups, and the Collaborate area features library seating for longer group work.
▼由休息区往向到访区, View from the Perch area to the Visit zone
▼休息区, The Perch area
▼由各式软座椅组成的过渡区,
The Linger area consists of various soft seats
材料方面,运用胡桃木、钢、黄铜、大理石、石材、混凝土以及羊毛创造出彰显自然纹理的丰富色调。
Materials of walnut, steel, brass, marble, stone, concrete, and wool create a rich palette that celebrates natural textures.
▼各式软座椅近景,Detailed view of soft seats
设计团队透过对木制部分的细节处理,实现内部的统一;同时也尝试在更大的空间内创造一个舒适、惬意的尺度。大壁炉的设置为各区域间创造了一个半通透的视觉屏障,另一侧,嵌入式木制长椅角落将偌大宽敞的空间调整至平易近人的尺度。
We united the grand space through wood detailing, but we also sought to create a cozy, hygge scale within the larger space. A large fireplace creates a semi-permeable visual barrier between zones, and built-in millwork benches and nooks allow the vast space to be brought down to human scale.
▼内置的木制长椅,Built-in millwork benches
▼木制长椅区域近景,
Detailed view of the built-in millwork benches
▼黄铜材料细部,Detailed view of brass-using area
{{item.text_origin}}

