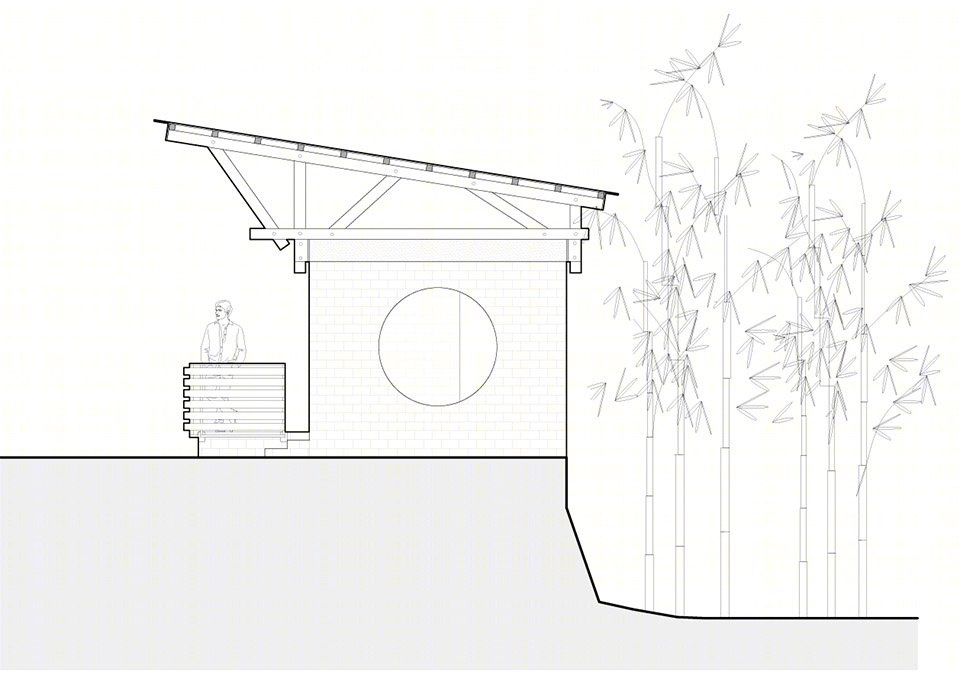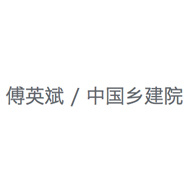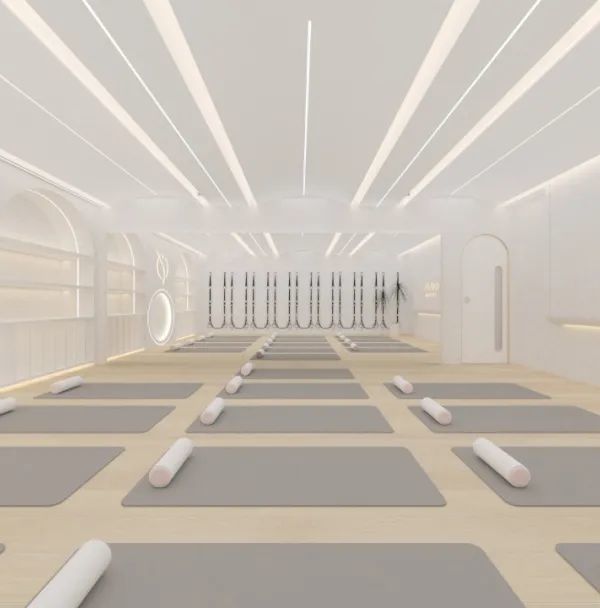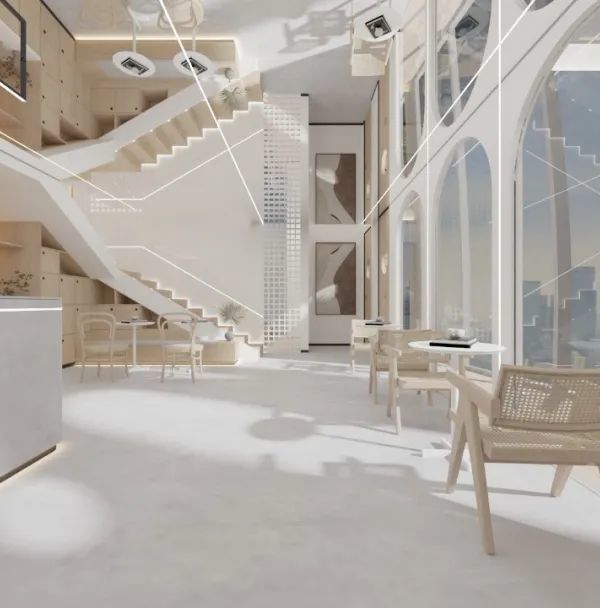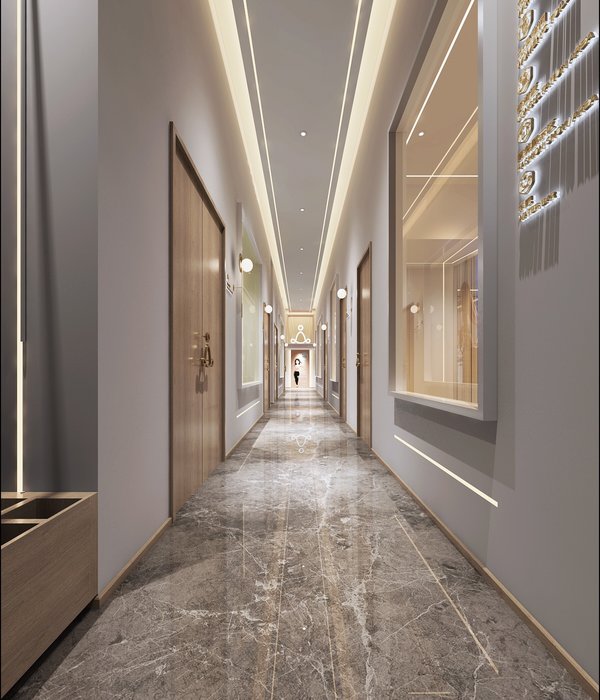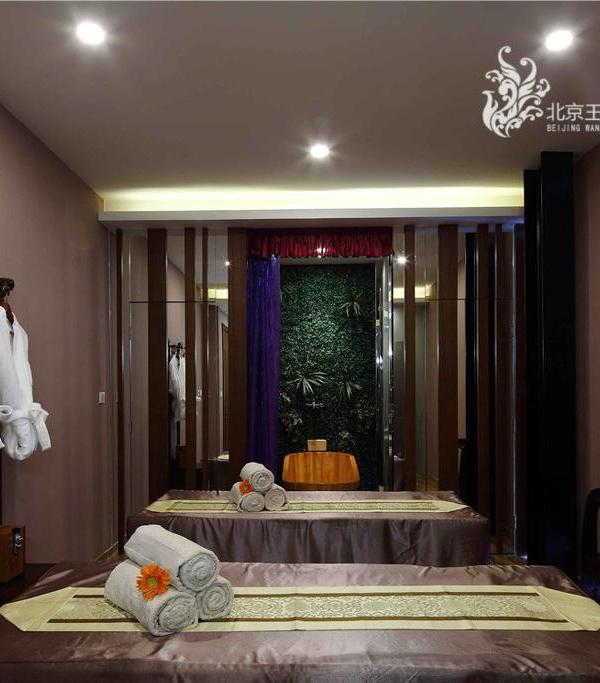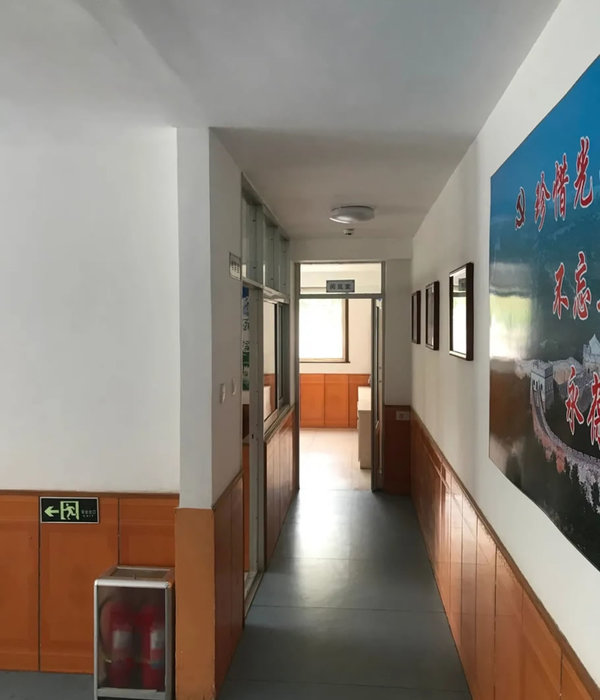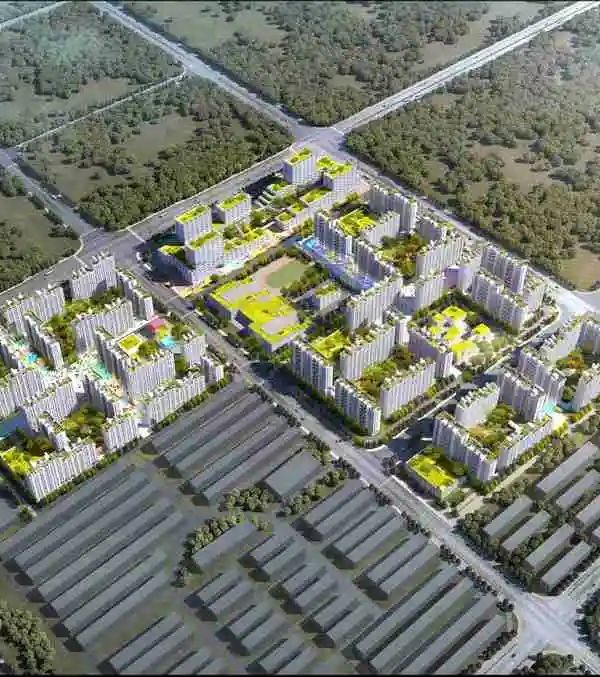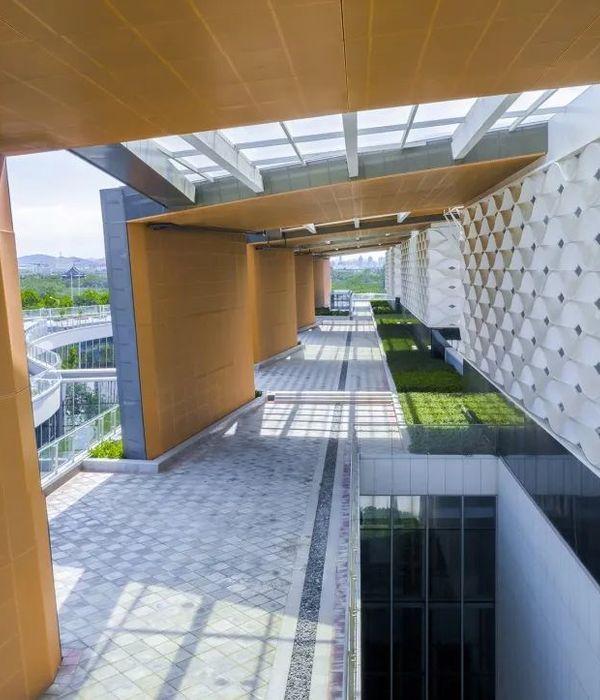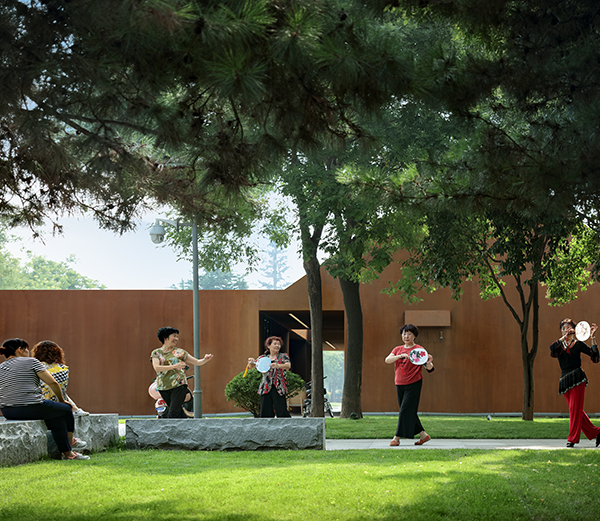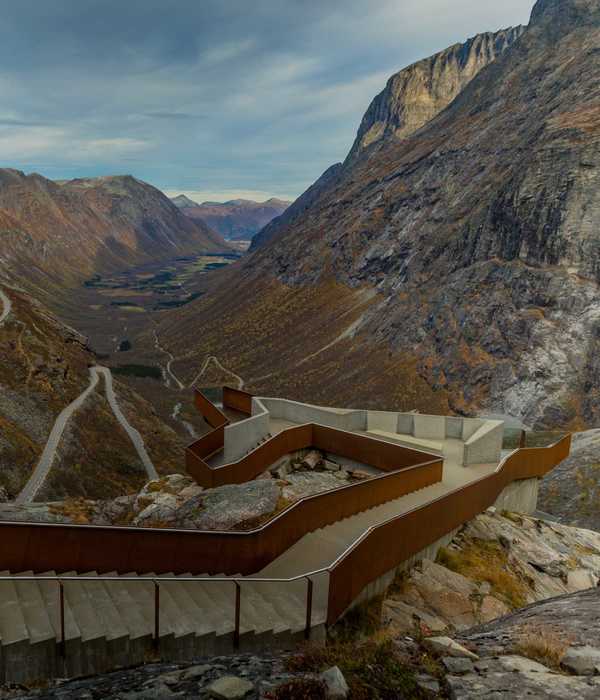安徽霍山太阳乡船舱村公厕设计 | 红砖、木材与自然共生
- 项目名称:安徽霍山太阳乡船舱村公厕设计
- 地点:安徽省霍山县太阳乡船舱村
- 设计时间:2017.6
- 建成时间:2018.6
- 面积:80平米
- 设计单位:傅英斌工作室(Fuyingbin Studio)\ 乡建院(CNRPD)
- 材料:红砖,木材,玻璃钢瓦
- 摄影:张虔希
衣食住行、吃喝拉撒是人类生活最基本的构成。我们吃的东西会变成屎尿,吃喝与拉撒是成一定比例存在的。但是,我们谈论吃喝要远大于拉撒。在主流文化中,我们装的像屎尿不存在一样,跟厕有关的东西长期以来形成一种文化禁忌和避讳。在传统建筑布局中,厕所向来是最次要的位置,甚至很多传统院落不会单独设置厕所,而是布置在院外,比如偌大的明清故宫都没有一间厕所。相比于厕所在生活中的重要程度来讲,我们对厕所的重视程度显然远远不足。
基于太阳乡公共卫生间设计项目,我们希望在此次的项目中呈现一个有尊严的厕所形象。
Toilet is essential facility wherever humans gather or live. However, toilet is still overlooked till now. In the traditional culture of China, toilet related items have always been treated as a matter of taboo. Take the traditional architectural layout for example, toilets always located in the corner or even no separate toilet inside of the traditional courtyard. Also known as the Forbidden City, there is no any toilets inside of such a huge Imperial Palace complex.
▼建筑外观,exterior view ©张虔希
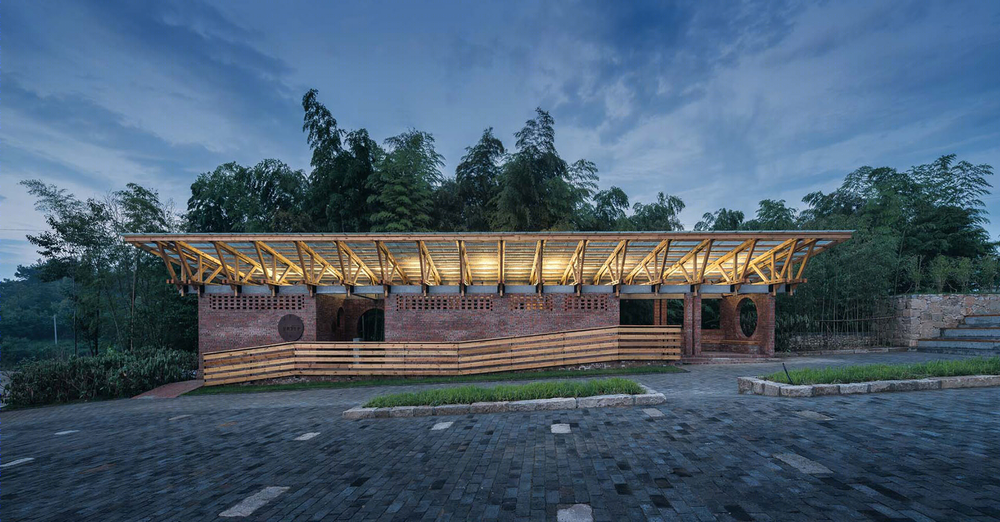
太阳乡位于安徽省西南部,是大别山主峰所在地,在乡村振兴的背景下,因旅游发展和村民生活的需求,需要在村委广场上新建卫生间。村委广场是村民和游客集散的核心地带,也是展示太阳乡形象的重要空间。因此村委广场的公共卫生间集合了公共空间的功能要求、美丽乡村的审美要求、乡土建造的示范要求。广场内部南高北低,西北两侧毗邻村庄主要道路。东侧边界外有两米高台地,台地下层生长着成片竹林,拥有场地内最好的自然景观面。
▼剖面图,section ©傅英斌工作室
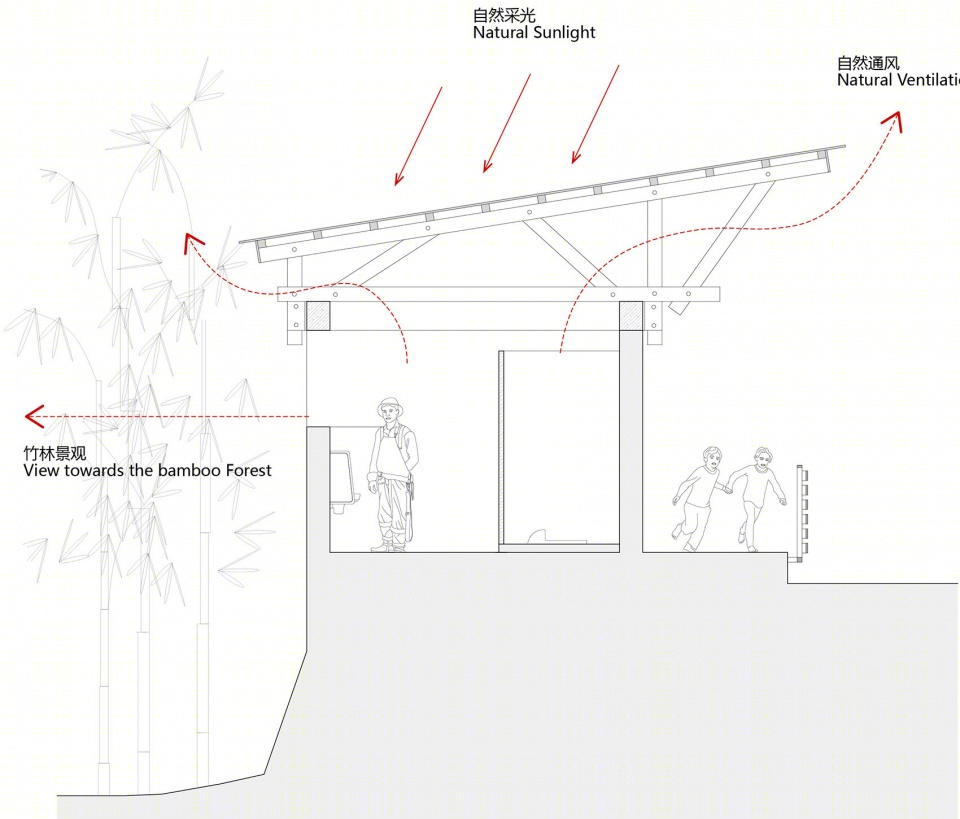
In this public toilet project in Sun Village where located in the heart of the scenic Dabie Mountains, in Huashan County in the southwest of the province. This project located in the public committee square in Sun Village where is the important public space for both villagers and tourists. This public toilet project need to meet the functional, aesthetic and the vernacular architecture requirements. The topography of the square is high to low from the South to the North, surrounded with town main roads in the Northwest. On the eastern edge, there is a 2m-high terrace, with bamboo forests growing in the subterranean layer, which has the best natural landscape in the site.
▼南高北低的地势,the sloping terrain ©张虔希
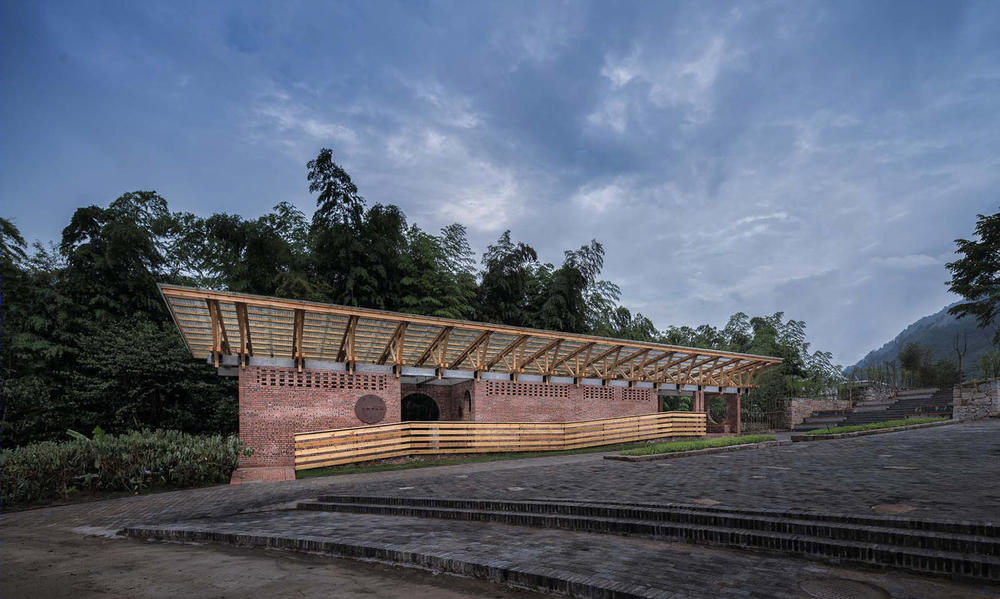
我们选择了场地中最好的景观面,东侧竹林前的空地作为公共厕所的选址。我们希望通过对审美的追求,来改变人们对厕所建筑的消极印象。以及通过建筑的转接,使人们更好的接触竹林,欣赏竹林。建筑被控制在一定高度内,呈横向展开,在立面上与竹林形成更和谐的比例关系,将竹林上部直接呈现出来。其次,建筑中部和南侧前后通透,广场上的人们可以在建筑的景窗中看到竹林。呈现出比直接观看竹林更符合东方审美的框景。
That’s why we choose this area as the toilet location. We hope to change people’s negative impression of toilet by enjoying the best view of the bamboo forest. Controlled at a certain height, the building is horizontally spread out to form a more harmonious proportional relationship with the bamboo forest on the façade, presenting the top of the bamboo forest effectively to the users. People can enjoy the view through the central and the south side of the building to the bamboo forest which is the enflamed scenery simulation followed by Eastern Aesthetics.
▼公厕位于东侧竹林前的空地,the public toilet is located in front of the bamboo forest ©张虔希

▼人们可以在建筑的景窗中看到竹林,people can enjoy the view through the central and the south side of the building to the bamboo forest ©张虔希
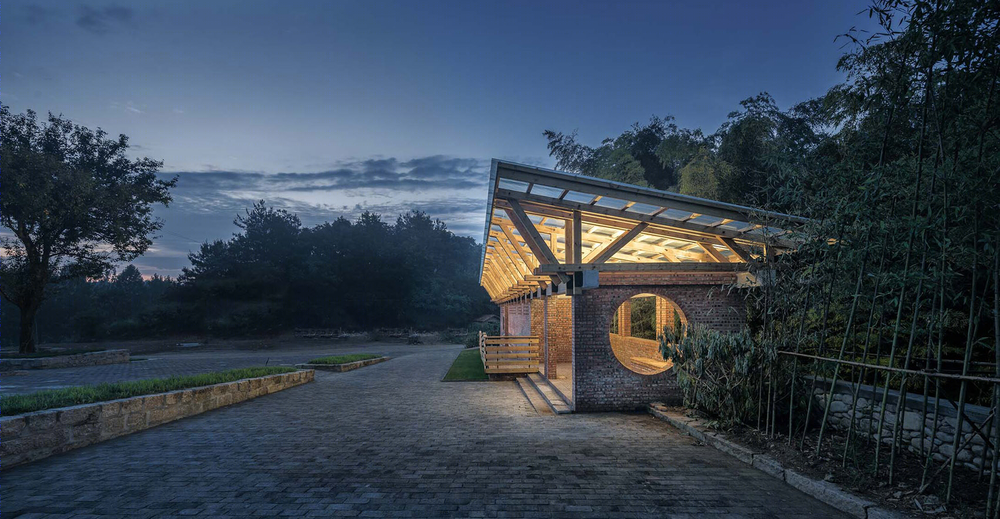
建筑墙体为清水红砖,红砖在乡村环境中是最为常见和方便施工的材料,也因此更具有示范意义。屋面采用木结构屋架和透明玻璃钢瓦。连续重复的木结构屋面,能够实现低成本快速加工。在满足屋顶结构支撑的同时,抬高的木架在屋面与墙体之间形成通透结构,满足了厕所自然通风的需求。屋面采用玻璃钢瓦覆盖,阳光穿过半透明的玻璃钢瓦,使建筑内部获得了充足的自然光线。
▼结构拆解图,structure exploded ©傅英斌工作室
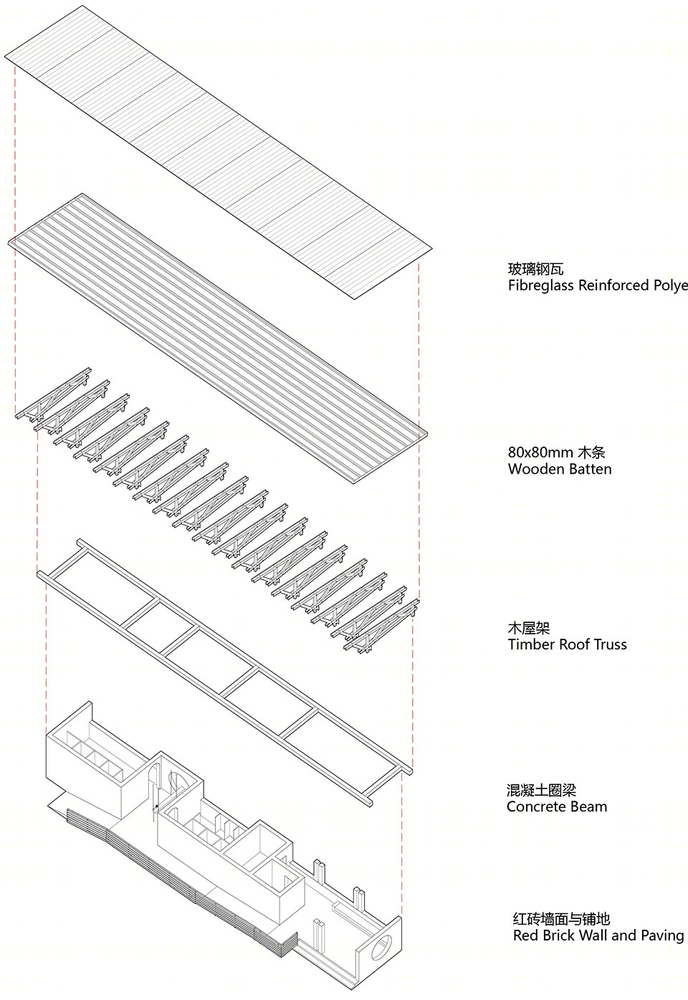
The wall of the building is clear water red brick, which is the most common and convenient construction material in rural area. The continuous and repetitive wooden structure roof can realize the low-cost and fast production process. The roof is covered with fiberglass tiles, which allow sunlight to pass through the translucent fiberglass tiles, providing abundant natural light to the toilet.
▼屋面采用木结构屋架和透明玻璃钢瓦,the wooden structure roof is covered with fiberglass tiles ©张虔希
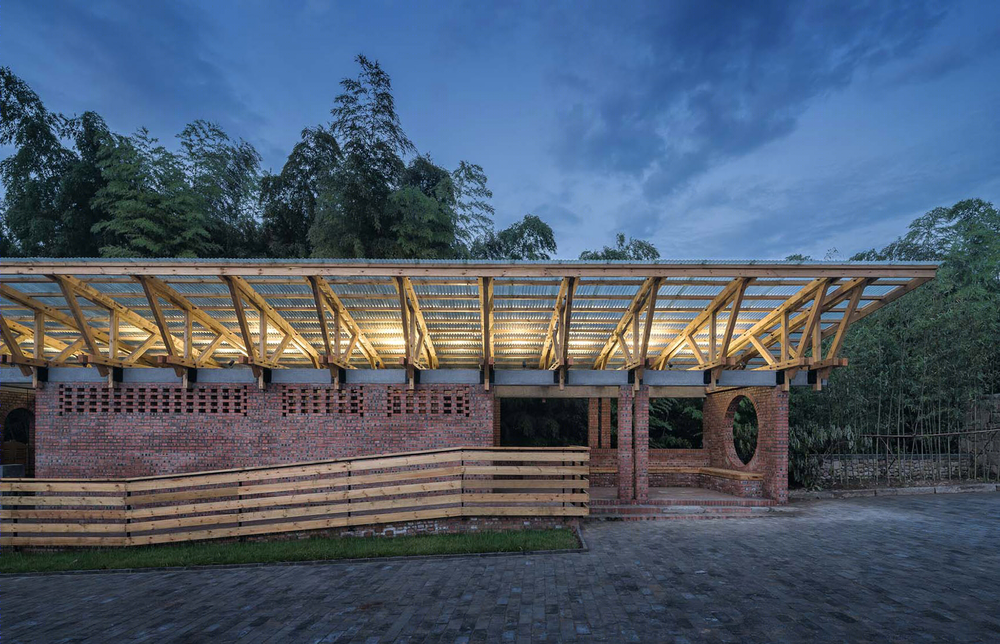
红砖、木材、玻璃钢瓦,均是当地村民在生活中常用的建筑材料。不论是传统材料亦或当代工业材料,都是构成中国当代乡村的元素。设计师将这些材料合理组合,呈现出功能合理环境友好的建筑,在乡村建造中具有很好的示范和推广价值。
We make good use of the local building materials such as red bricks, wood and glass reinforced plastic tiles which are easily found and sustainable to the environment.
▼屋顶细部,roof detailed view ©张虔希
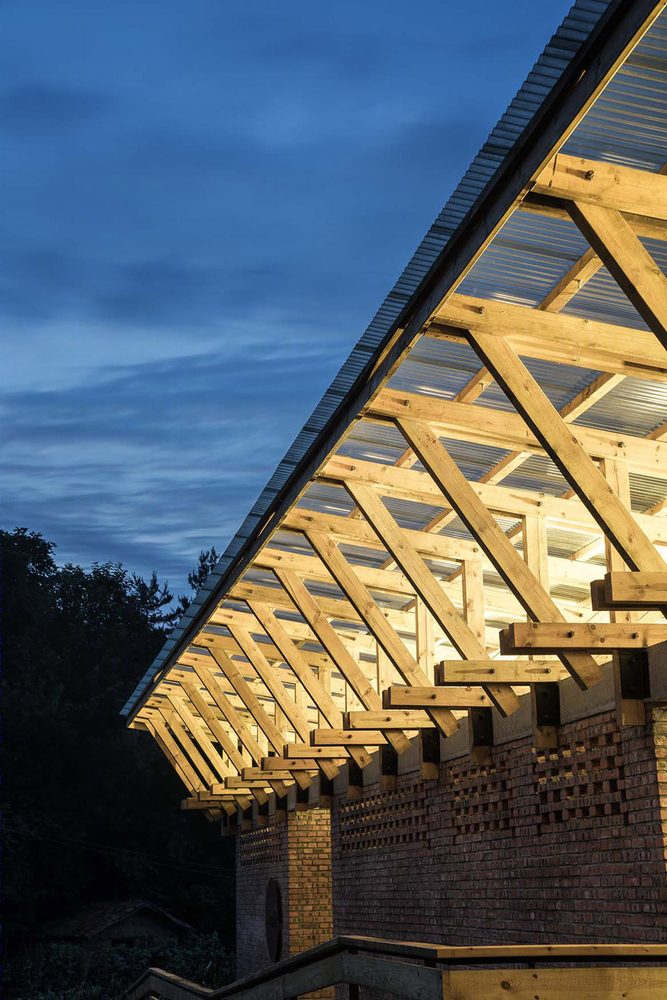
公共厕所因其使用频率和必要性,成为人与人必然相遇的空间。但限于传统公共厕所功能单一,空间消极,发生于厕所的交流往往只是简单的问候。并没有因为高人流量而产生更多活力。公共厕所自身的公共空间属性长时间被忽视。
Because of its frequency of use and necessity, public toilet should be part of public realm. However, due to the single function of traditional public toilets and the negative space, the communication in toilets is often just a simple greeting.
▼平面图,plan ©傅英斌工作室
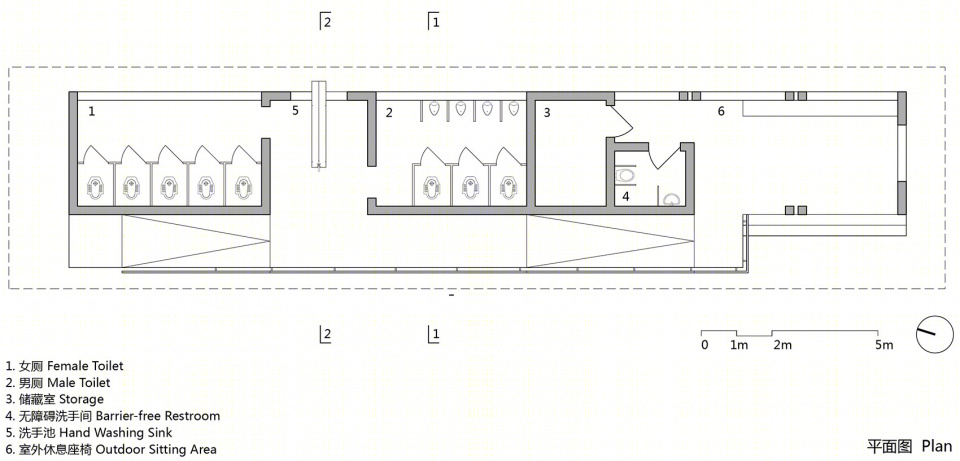
太阳乡公共厕所的选址优势使得这里拥有更高的使用频率。建筑形象的考虑也使之成为小型地标而集聚人群。内部空间设计也为人们的交流和停留提供了更多的机会。洗手池被设置在男女厕中央,两侧的人可以对向使用,而不是传统厕所中并排站立的关系,中庭圆形框景中的竹林进一步消除厕所空间的消极性。建筑的南侧设计了可以看到竹林的座椅,为使用的人提供了短暂停留或者与他人交谈的舒适空间。
▼洗手池区域,hand washing area ©张虔希
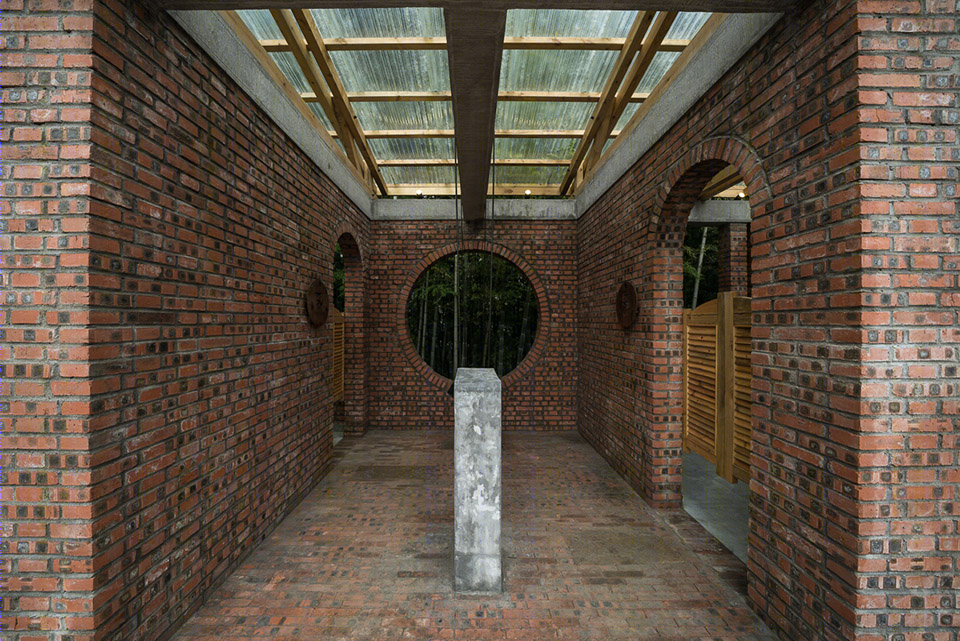
▼洗手池和中庭圆形框景,hand washing sink and the circular framed view ©张虔希
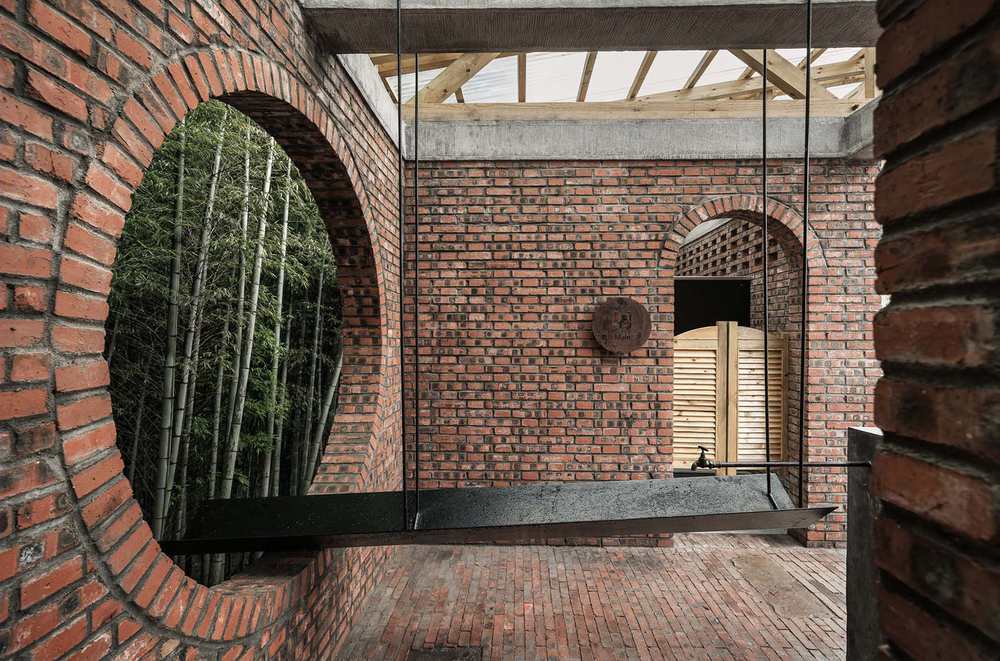
As a new form of public space, the location advantage of the project makes them more frequently used and would become a tiny landmark for people gathering. By carefully arrangement of the Interior design also provides more opportunities for people to communicate and stay. The washbasin is located in the center of the men’s and women’s toilets, where users on both sides can be facing and talking instead of just standing. The bench located on the south edge of the toilet, where people can also enjoy the view of the bamboo forest while stay.
▼南侧设计了可以看到竹林的座椅,the bench located on the south edge of the toilet where people can enjoy the view of the bamboo forest ©张虔希
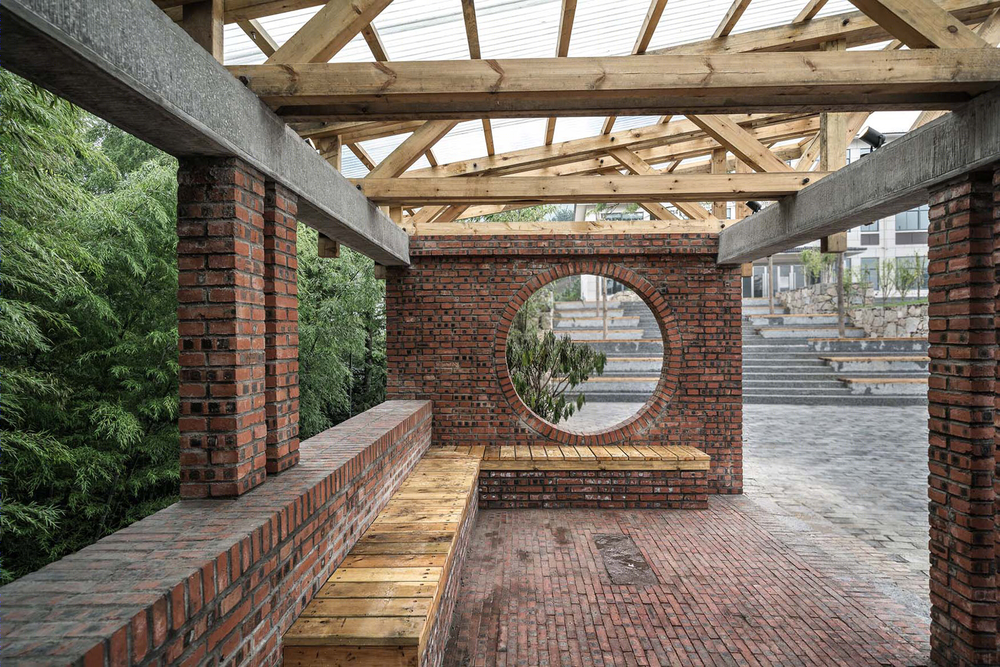
厕所内部朝向竹林的方向被全部打开,打破了建筑与自然的视觉边界,也模糊了厕所私密空间的界限。在保证安全的同时,形成了对人们隐私小小的挑逗。江南地区的传统厕所中不乏有对外开敞的,我们也希望在这里重现人们与自然亲近的原始欲望。
The interior of the toilet is completely opened up towards the bamboo forest, breaking the visual boundary between the building and nature, and blurring the boundaries of the private space of the toilet. While ensuring security, it also creates a small titillation with people’s privacy. In South of China, some traditional toilet are open to the public which give us the inspiration to close to the nature.
▼厕所内部敞开于竹林,the interior of the toilet is opened up towards the bamboo forest ©张虔希
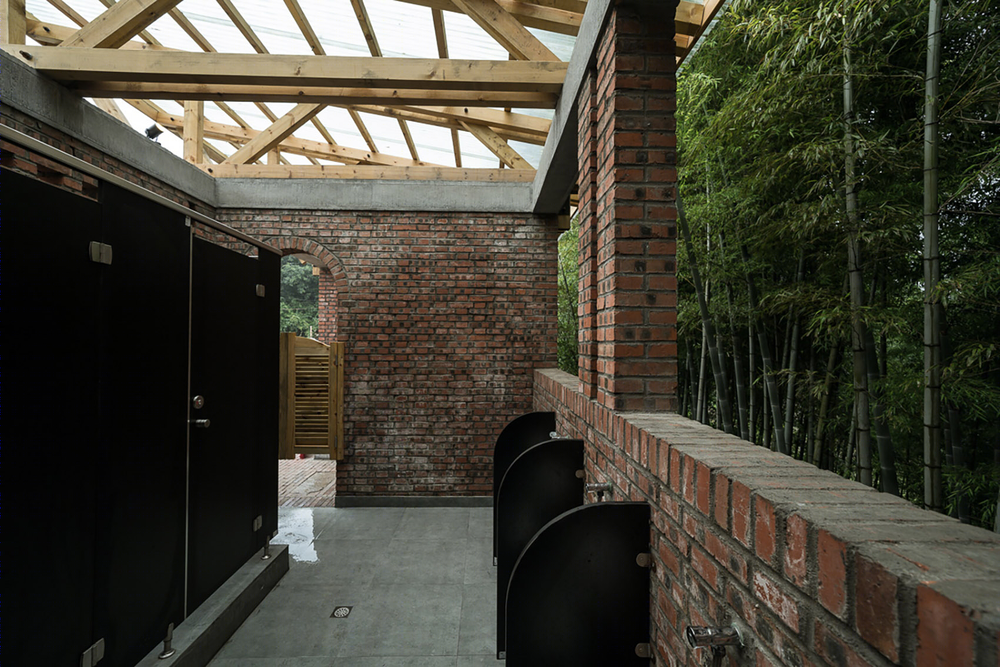
许多人理想中的乡土工艺和建造方式已如今已经很难实现,当下乡村的快速发展激发出了大量“非正规”的建造浪潮,原有的传统营建体系已经不存,城市标准化的建筑流程也没有推广,各种具有普适性的方法在乡村中广泛生长,随机混搭的方式充满了民间创造性和丰富性。船舱村的厕所由于多种条件的限制和制约,我们也不再执着于某种“正确”的体系。红砖砌体、混凝土梁、木结构等等多种建造方式根据实际相互叠加与柔和。试图通过建筑带来丰富多样的可能与生活方式,回应乡村的真实需求。
Due to fast development of the rural area in China, the ‘informal’ architecture wave is now shaking traditional construction system. That’s the reason why It is difficult to reach the local craft and construction as ideal way. Based on site context, we overlap several building forms together such as Red brick masonry, concrete beams, wooden structures. The building responds the real demands of both villagers and tourists, as well as provide a vibrant public space in the near future.
▼红砖砌体、混凝土梁、木结构基于环境相互叠加,Red brick masonry, concrete beams and wooden structures are overlapped based on site context ©张虔希
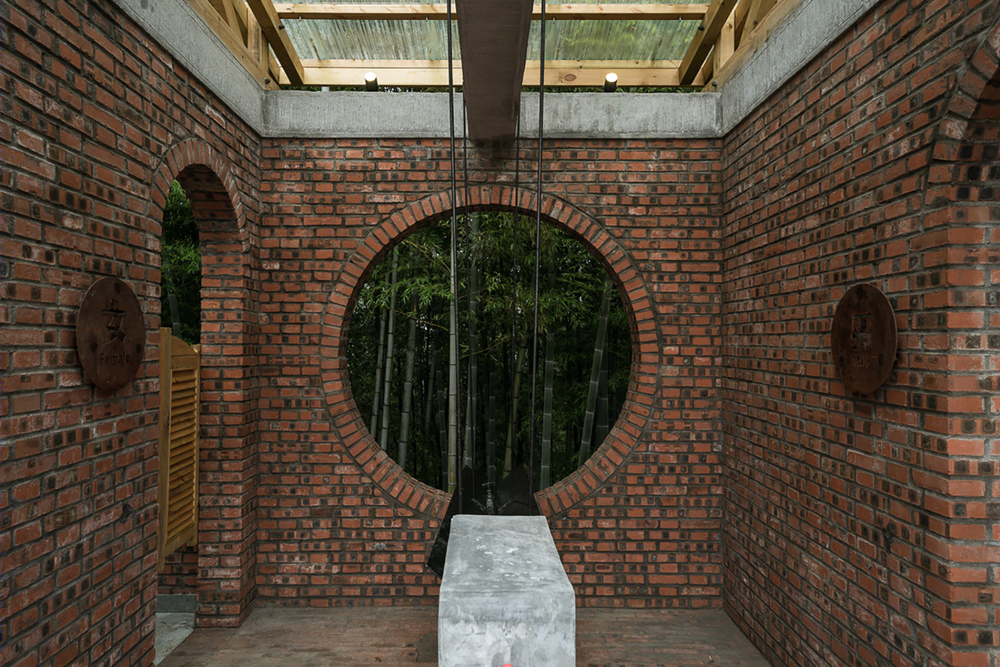
设计的生成是寻找建筑与场地关系的过程,是发现契机,创造活力的过程。对厕所空间简单的改变是我们寻找建筑更多可能性的探索。
The generation of design is a process of seeking the relationship between architecture and site, as well as the process of finding opportunities and creating vitality. A simple design change for a public toilet would be the search for more architectural possibilities.
▼总平面图,site plan ©傅英斌工作室
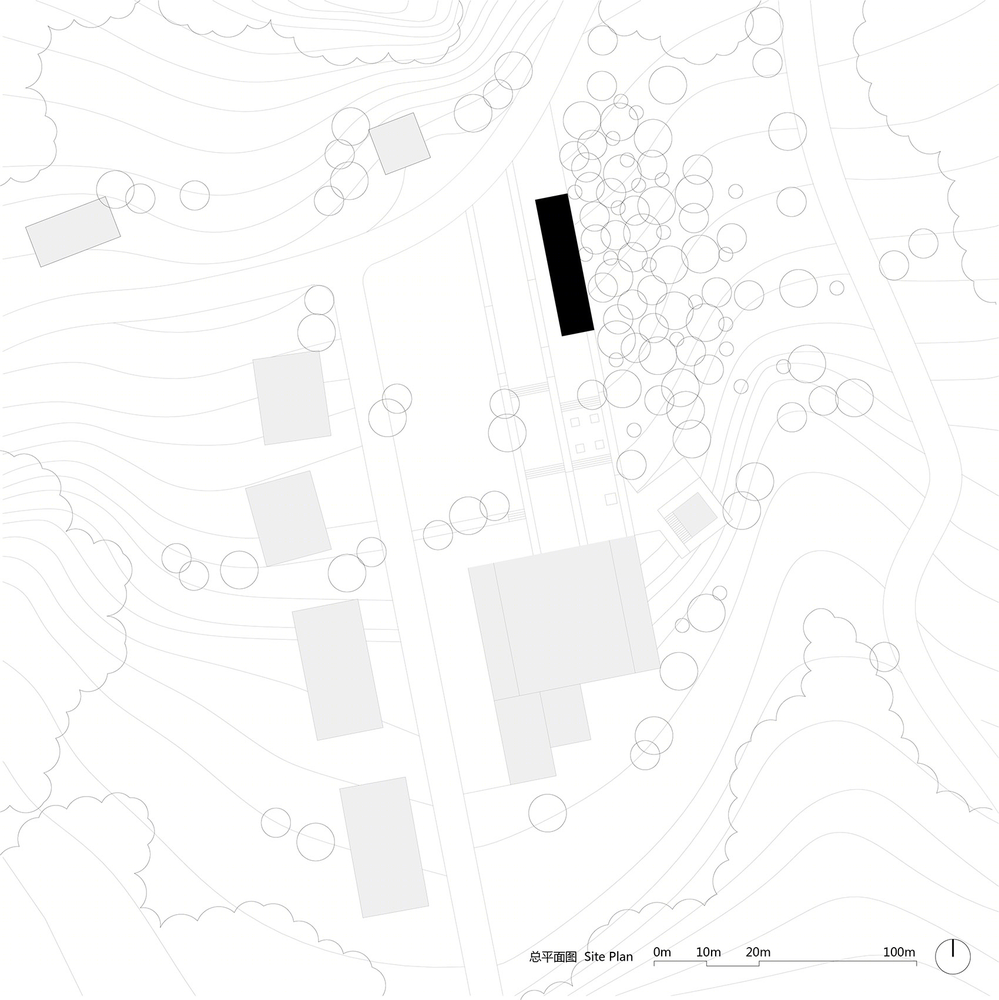
▼剖面透视图,sectional perspective ©傅英斌工作室
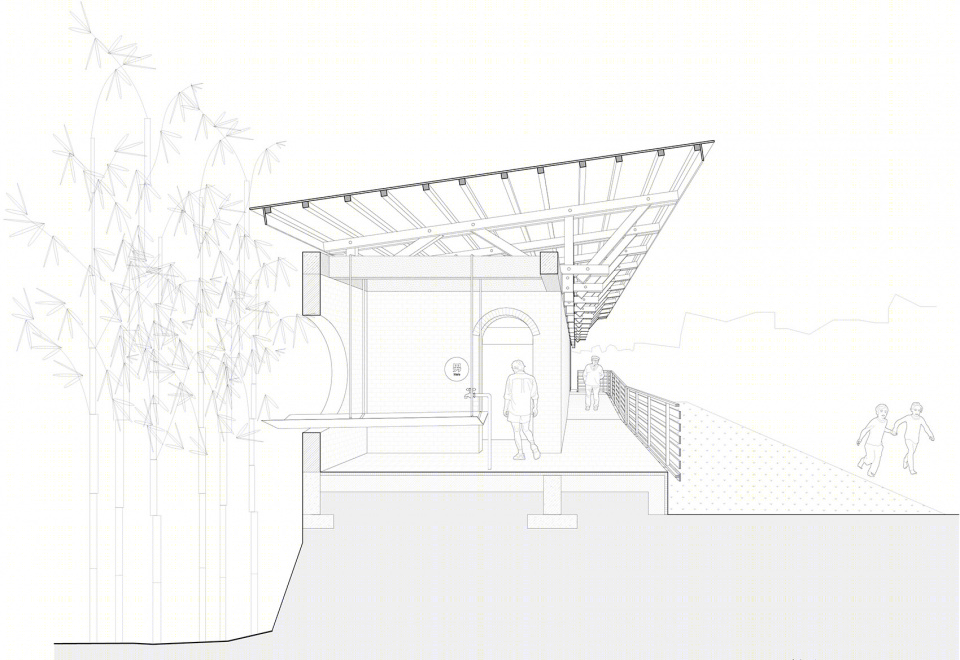
▼立面图,elevation ©傅英斌工作室

▼侧立面图,side elevation ©傅英斌工作室
