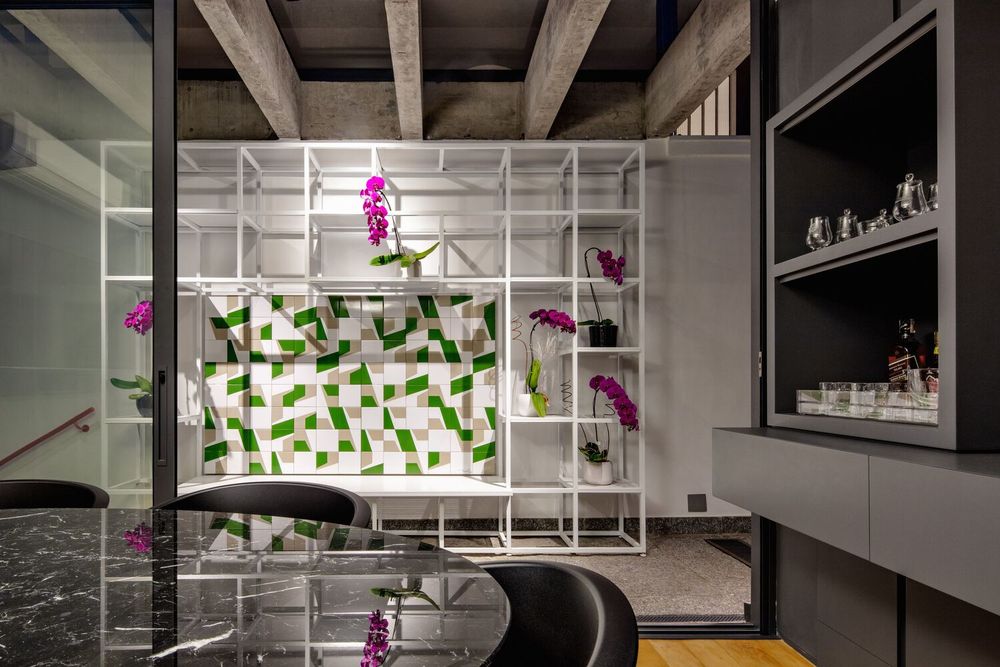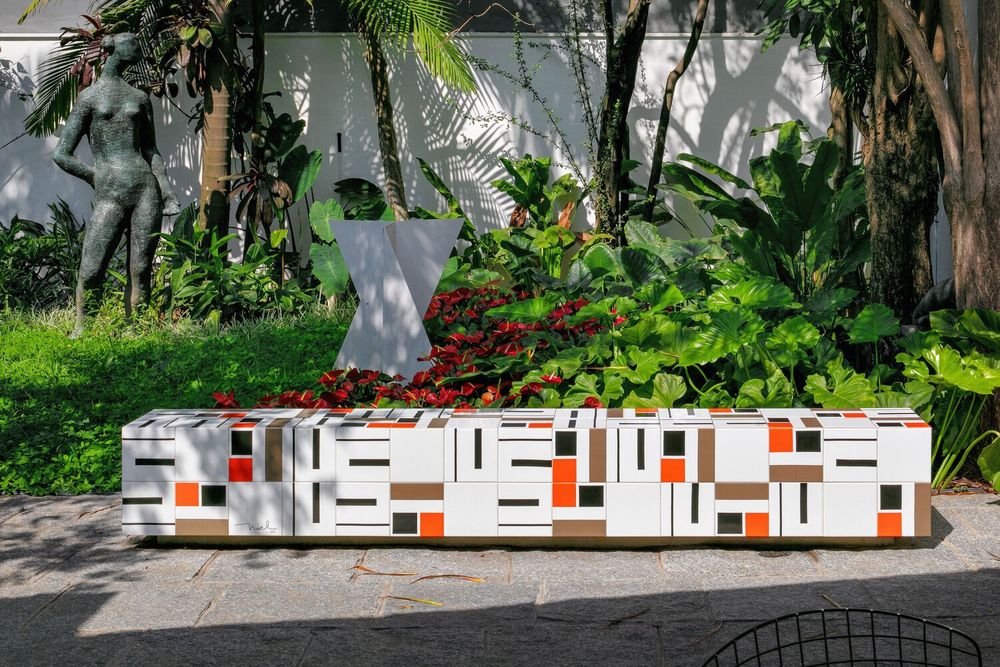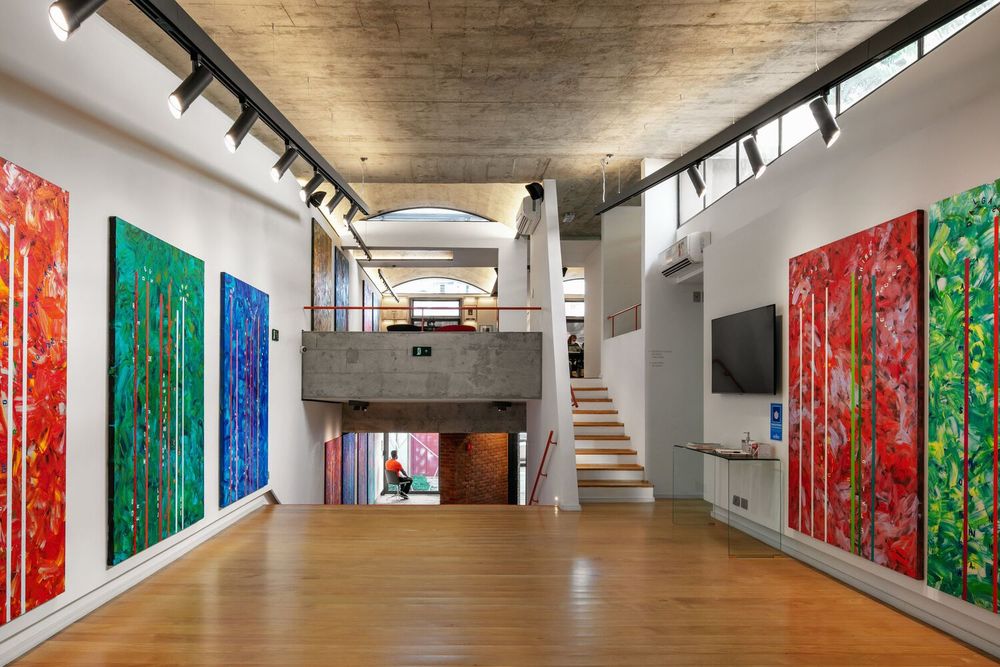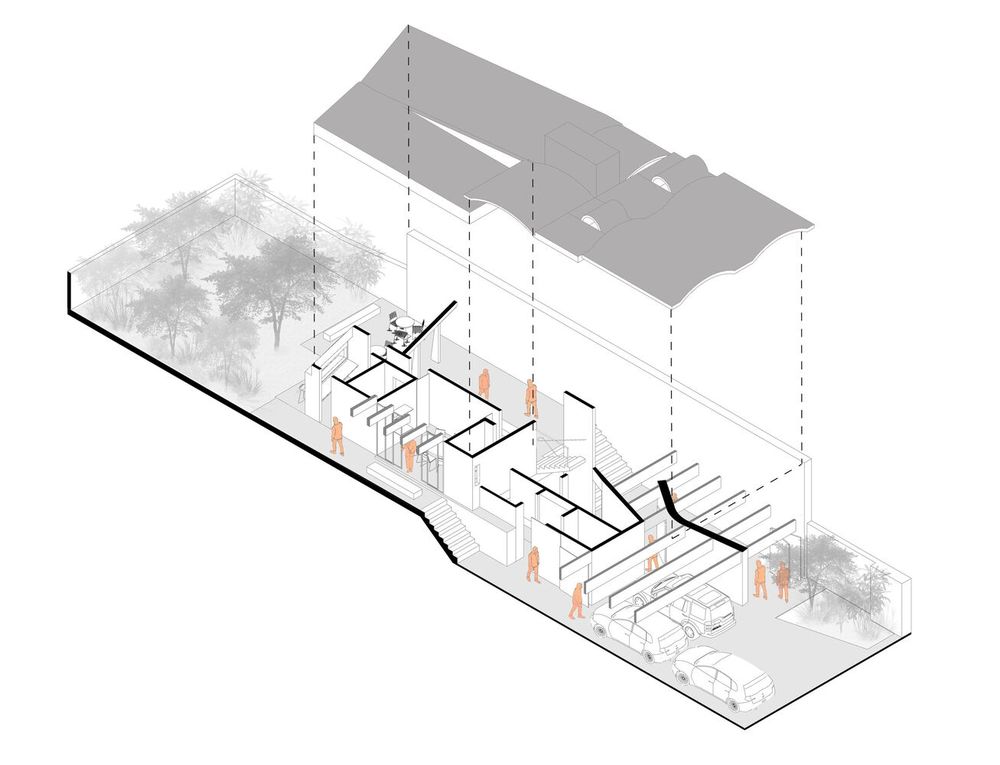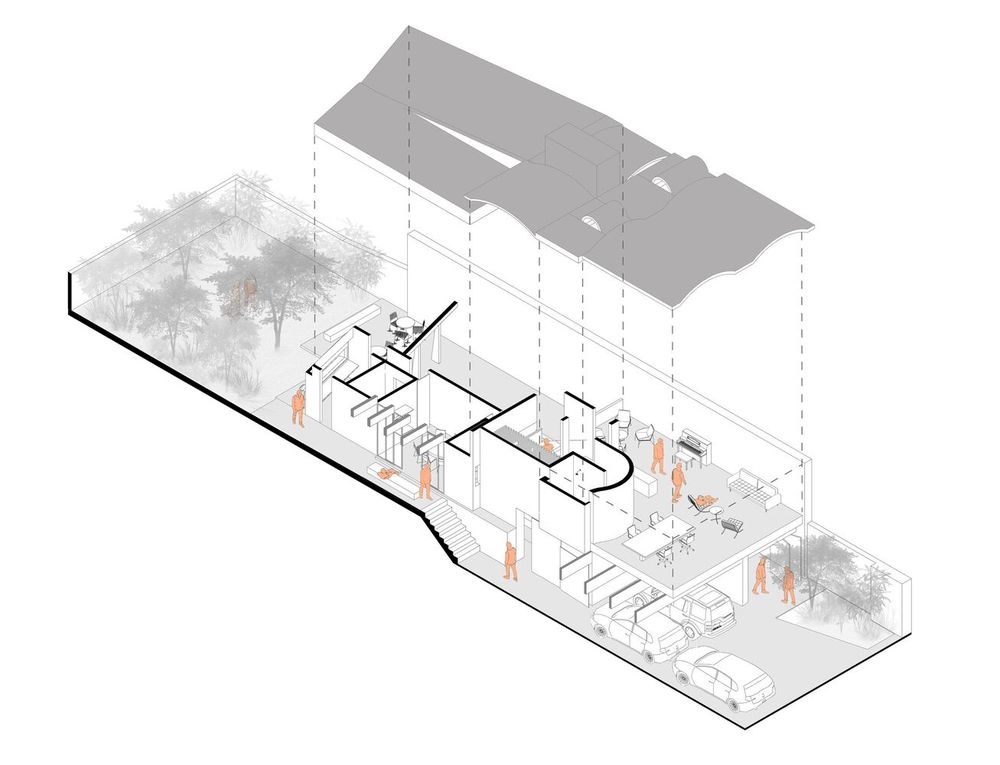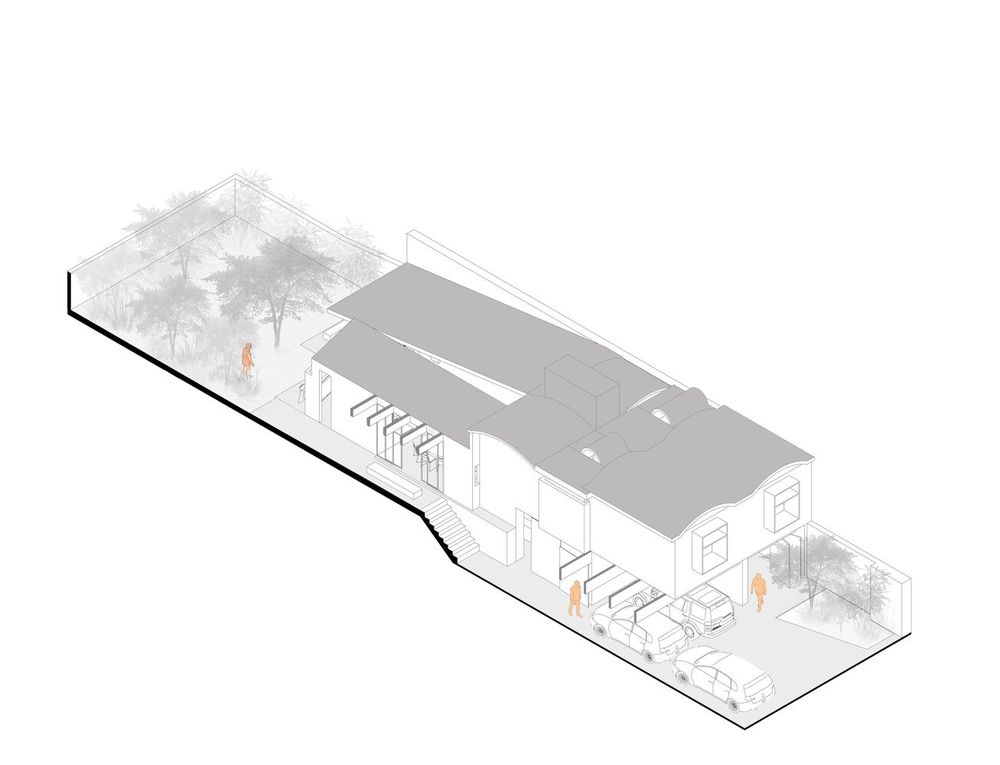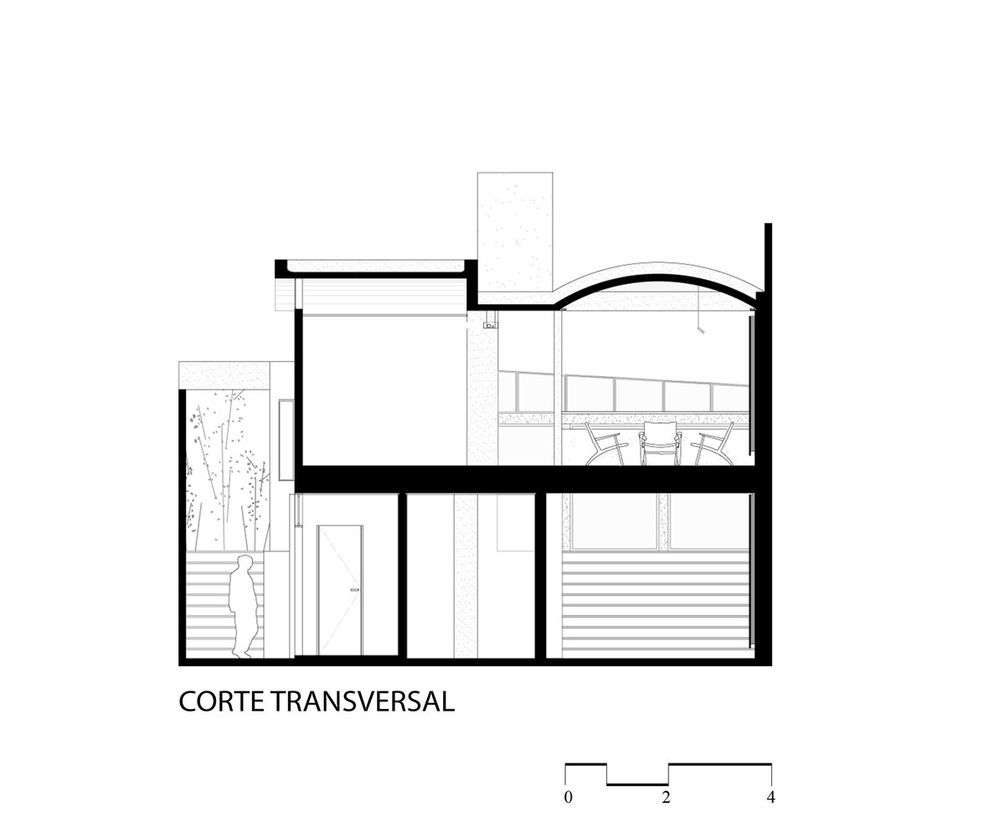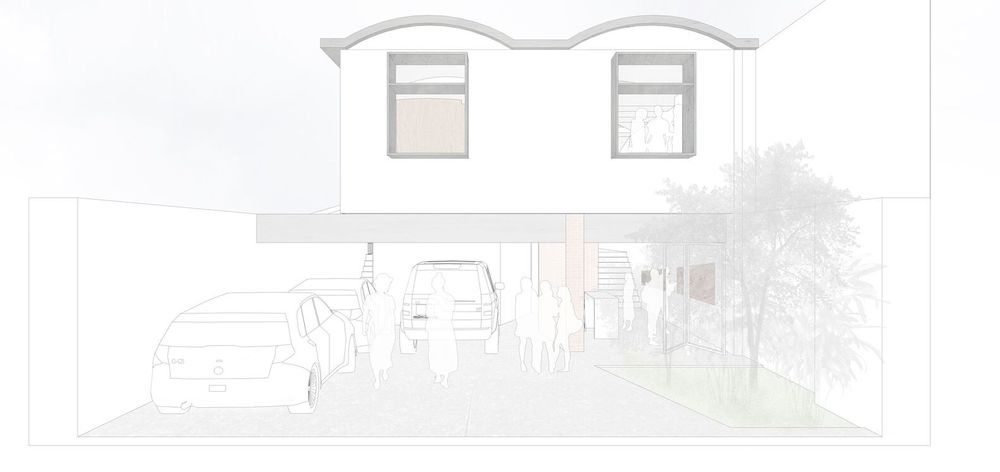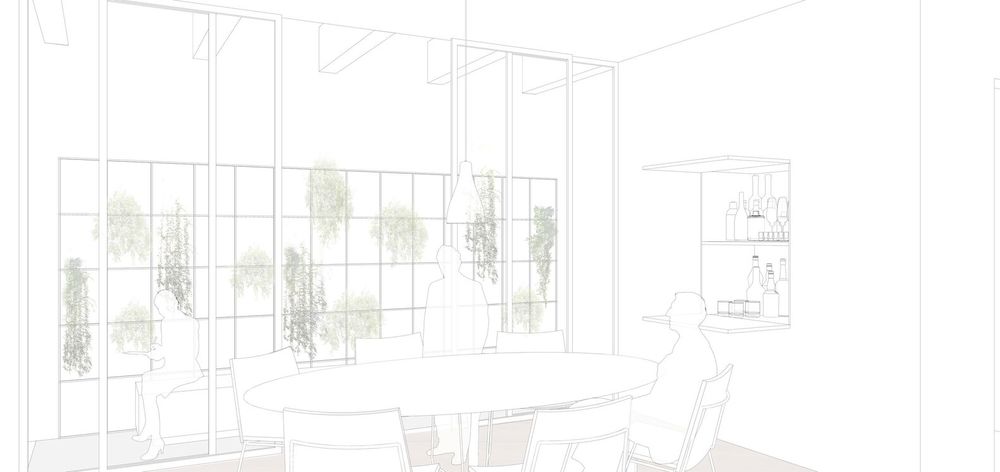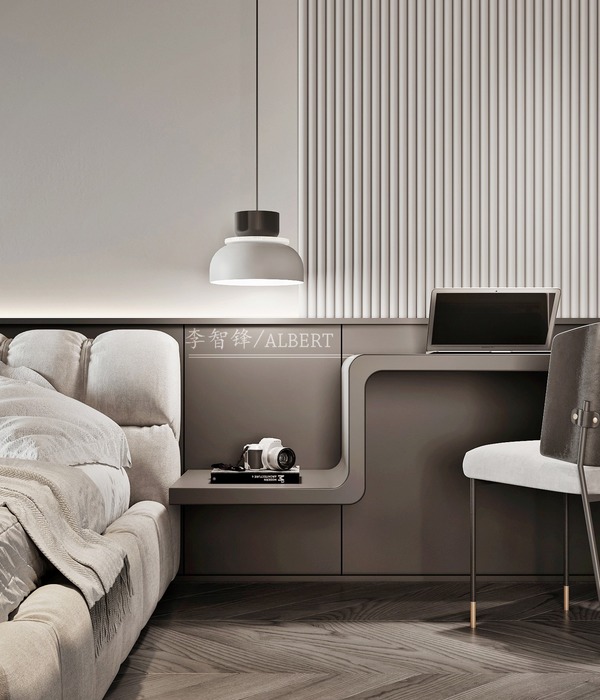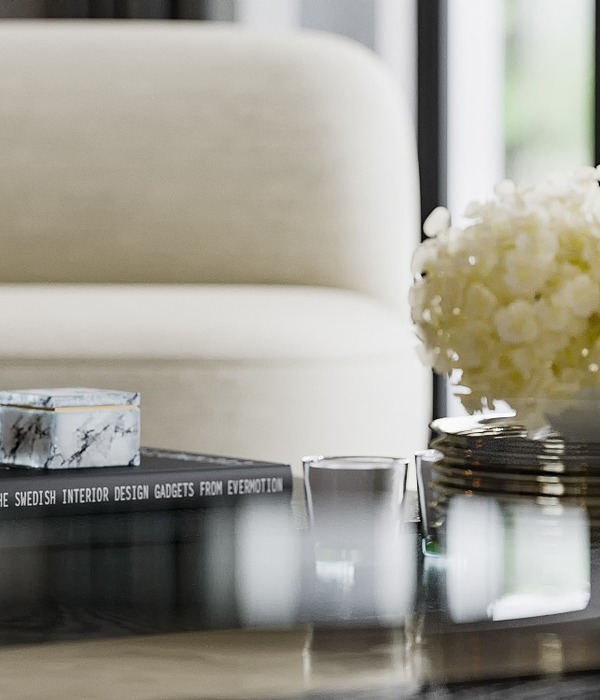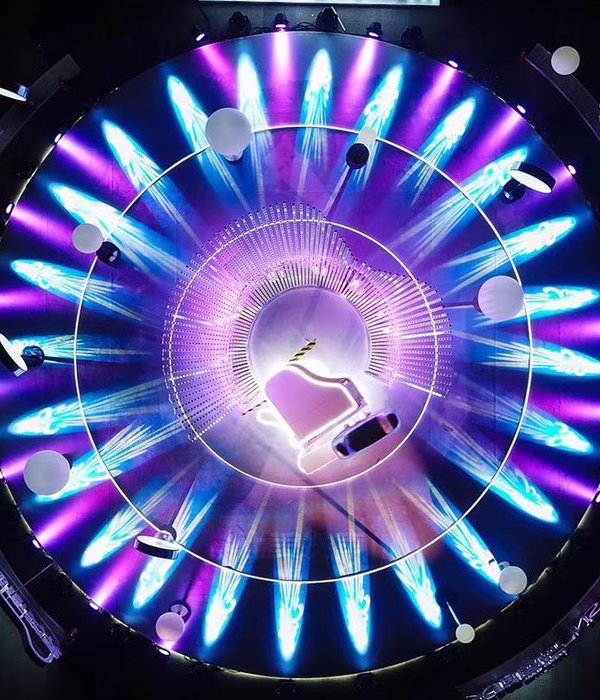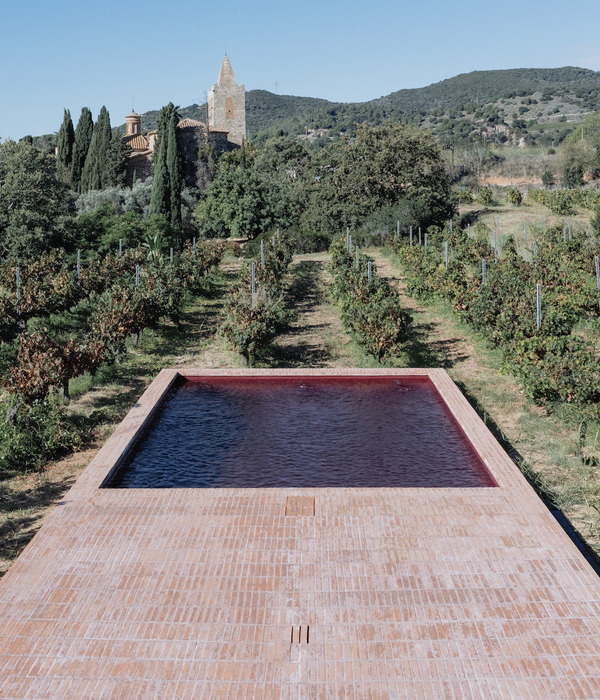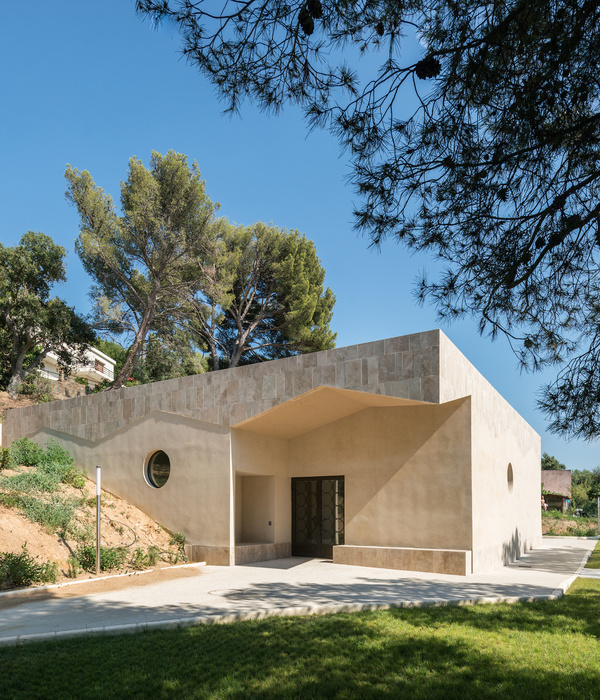巴西圣保罗 Art 132 画廊改造,重塑空间与自然的和谐互动
Architects:Piratininga Arquitetos Associados
Area :2960 ft²
Year :2021
Photographs :Nelson Kon
Manufacturers : Omega Fence Systems, Araucáriamarcenaria, Deca, Innovare Work, Noel Marinho, Portobello, Santorini Mármores, Snaldi, UniflexOmega Fence Systems
Lead Architects :Renata Semin, Marcos Aldrighi e João Paulo Beugger
Architectural Design :Ingrid S.Ori, Julia Bruckman, Luisa Pardo, Naiara Hirota
Lighting Design : Franco + Berriel
Installations : Ramoska & Castellani
Automation : Bettoni
Visual Identity : Claudio Novaes
Construction Work : Marcírio José dos Reis
City : São Paulo
Country : Brazil
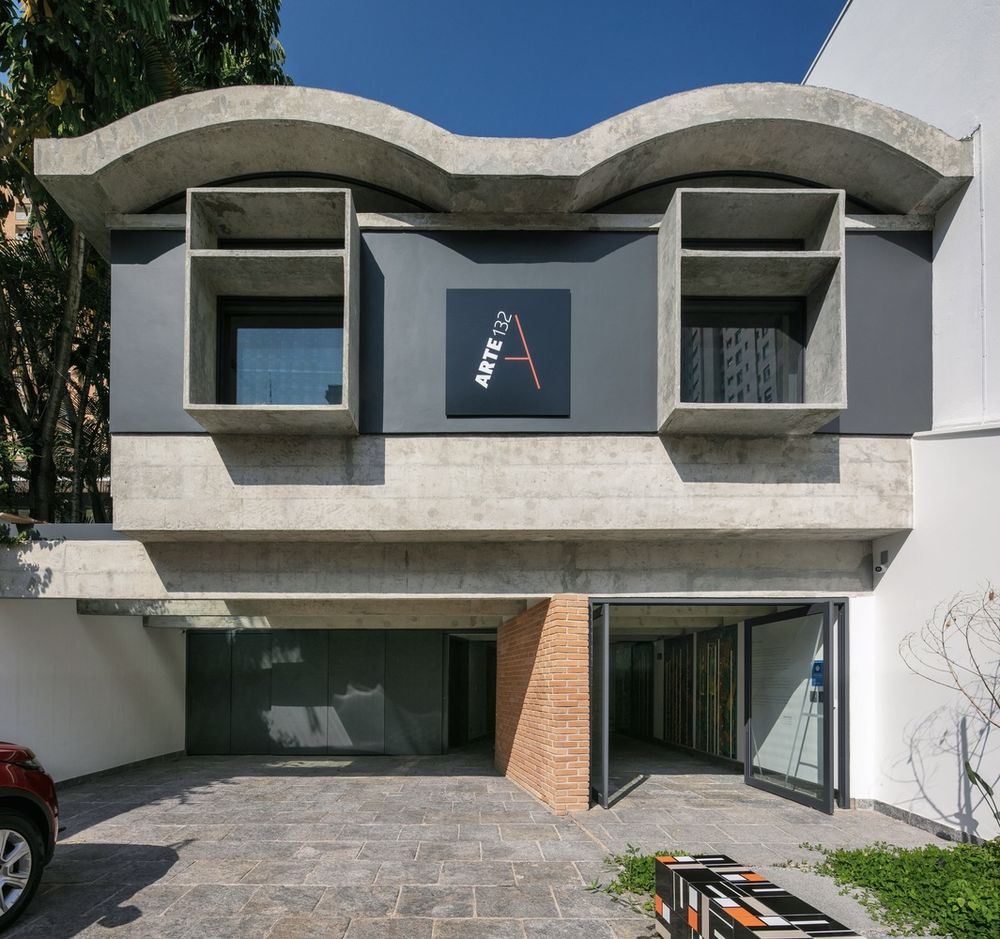
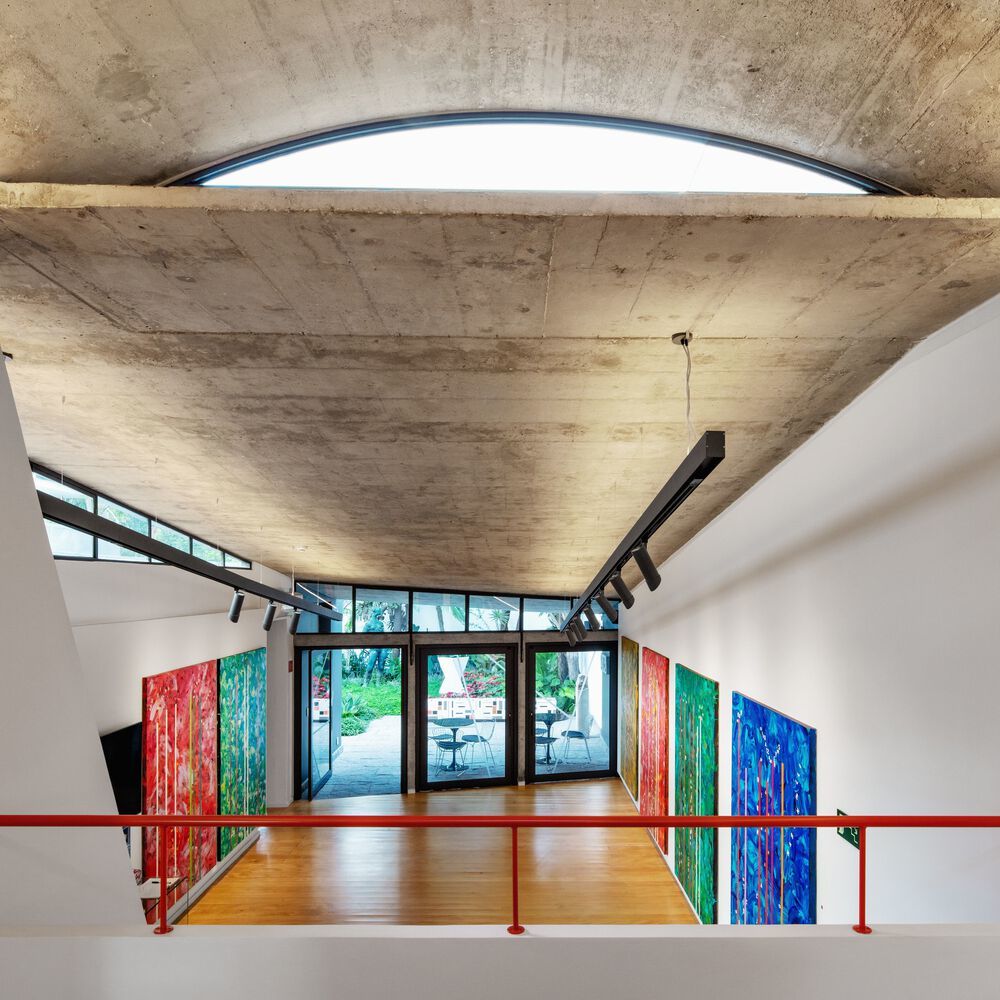
The desire for an art galleryA unique art galleryAmong many properties for sale, a houseAn architecturally intriguing houseA district in transformationA diversified neighborhood
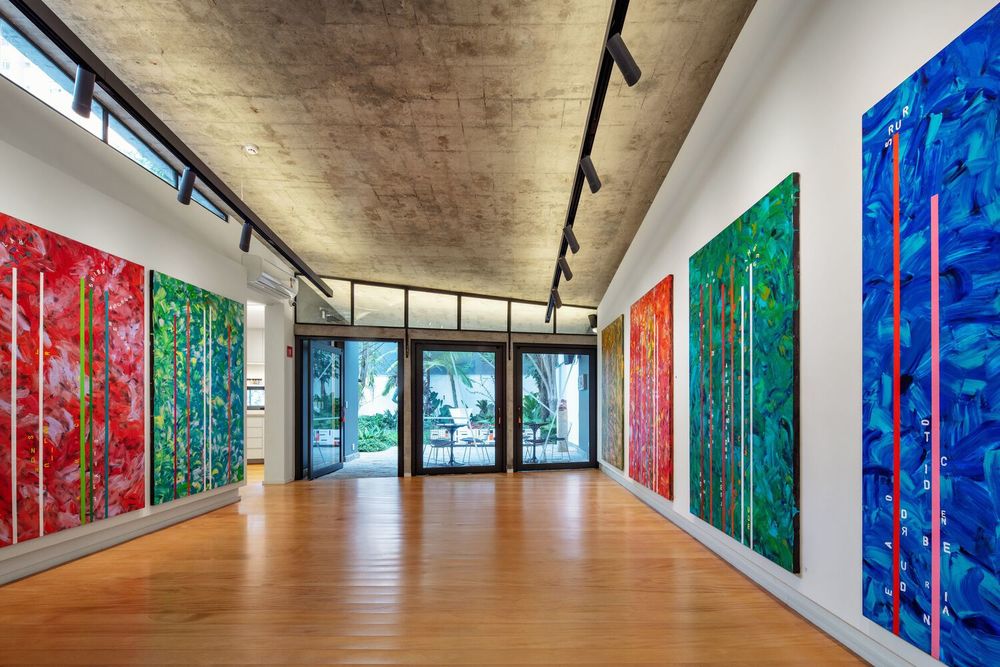
The commission for remodeling a house to transform it into an art gallery brought some requirements: technical demands for the exhibition activities and the collection, expectations of a place for cultural meetings, a grand piano, the comfort of services, and emphasis on a tropical garden.


It was up to the architecture to interpret the owners’ needs and expectations. The method began with our own projects for exhibition spaces (museums, libraries, art galleries) and other authors and, necessarily, research historical references to the architecture of the house.
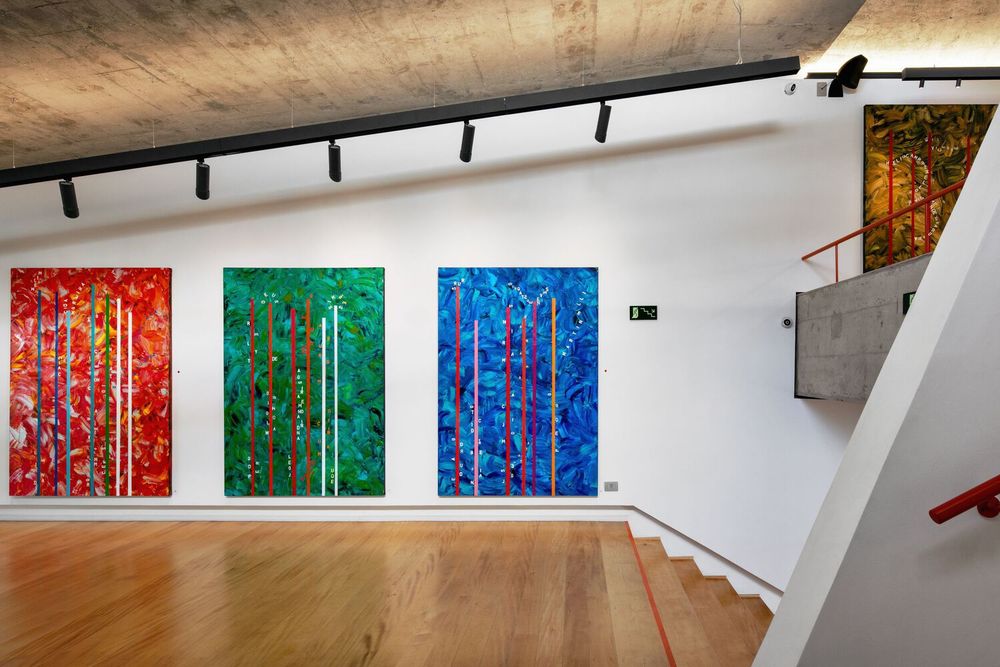
The starting step was an accurate dimensional and technical features survey, prospecting to identify the original structure. Being aware of the comprehensive context creates conditions and opportunities for new uses.
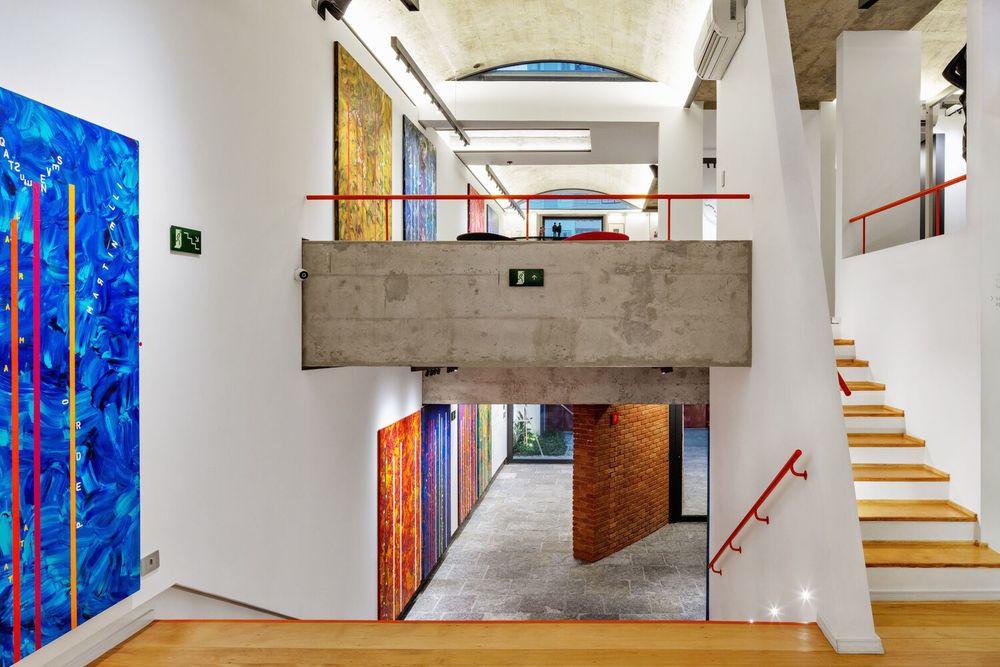
With technique and sensitivity, we captured the virtues of a former house to transform it into an art gallery, as commissioned:
A reinforced concrete ceiling with varied surfaces and geometries vaults, flat slabs, and a reverse plane, Natural lighting through the spans generated by the accommodation of the ceiling on the walls molded with different radii, sloping, and solar orientations, The free perspective connecting the front and back gardens A possible continuous and legible way along with the different environments.
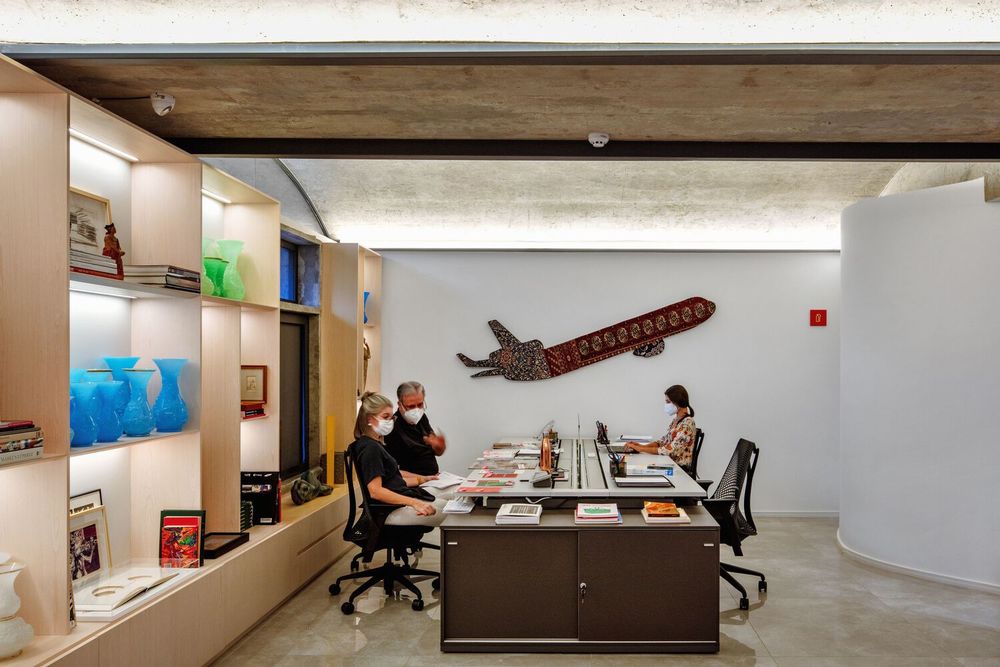
The studies confirmed the consistency of the architectural guidelines for the new program inside and outside the building. And the key to the project was the ceiling, interpreted as a reference to position the different environments. Exposing the concrete of these structures high above enhanced the resulting forms below them.

The exhibition rooms are distributed along the boundary wall, visually uniting the external and internal areas on all floors: a smooth, uniform and the precisely illuminated surface is the support for most of the works of art.
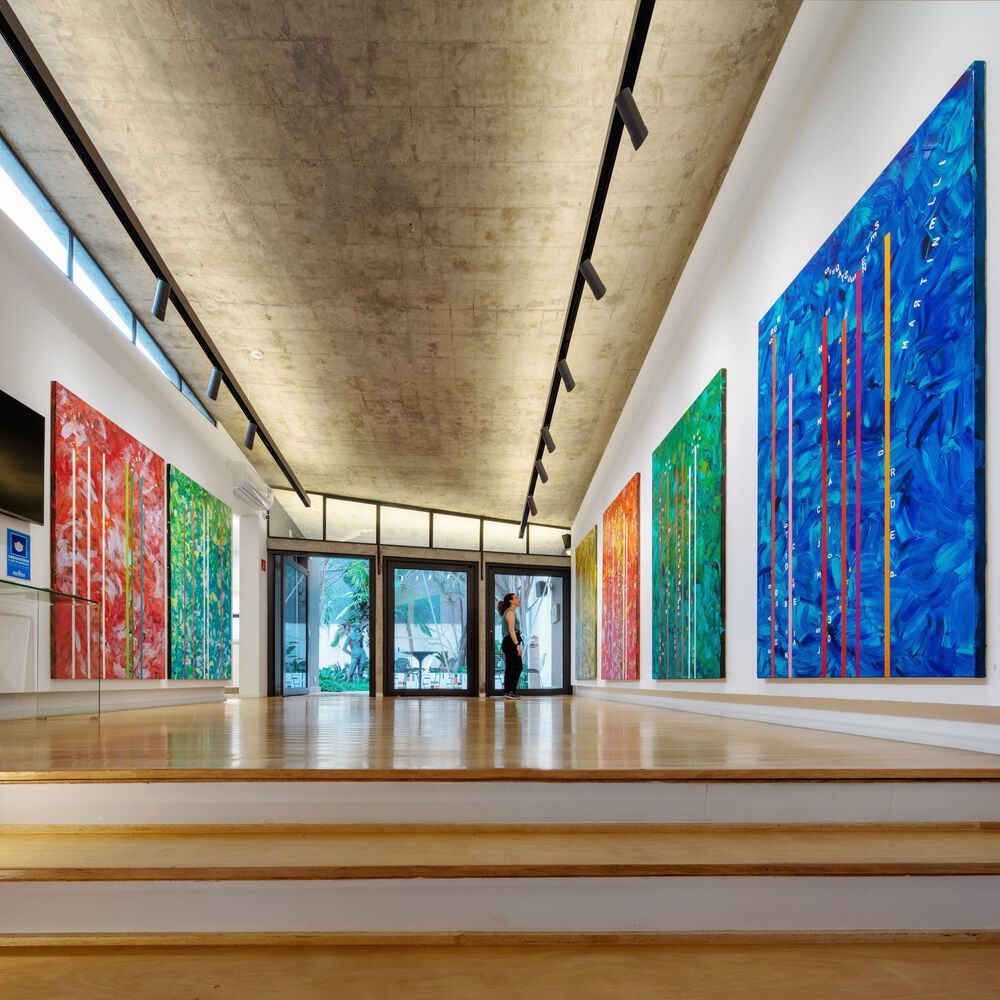
The gardens welcome the sculptures amidst the tropical vegetation. The benches, specially designed for contemplation moments are covered with tiles designed by Noel Marinho. The panel close to the meeting room with its tiles qualifies what would be a simple lateral retreat that becomes the sensorial extension of the room for lunches and meetings, uniting inside and outside.
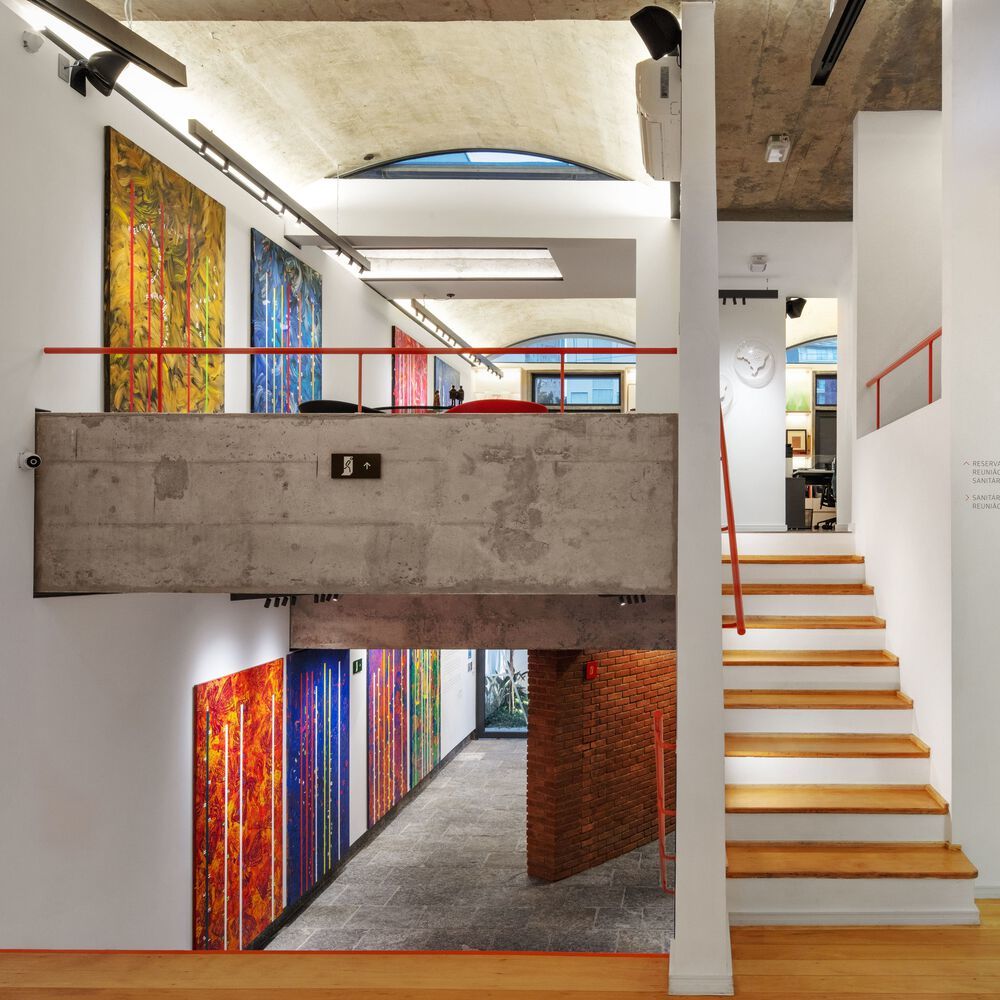
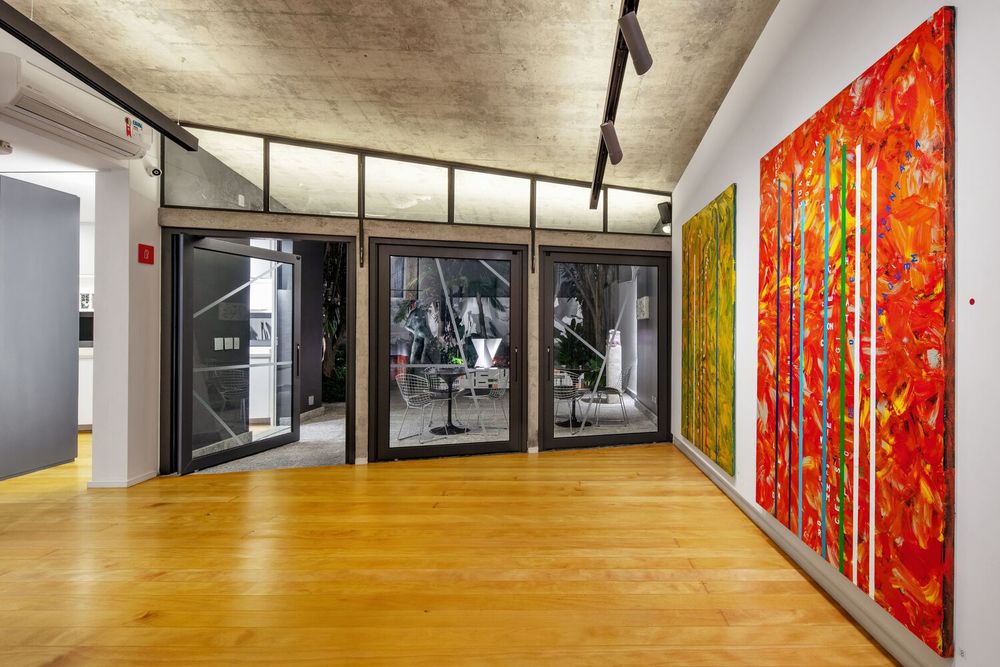
On the upper floor, the separations between the 3 bedrooms and bathrooms were removed to ensure the breadth of the internal environment and the continuity of the interior-exterior views. The spaces for meetings and enjoyment are distributed on the balcony and in the room on the upper floor to contemplate the exhibition, listen to music next to the grand piano, participate in a lecture or see the works in the collection.
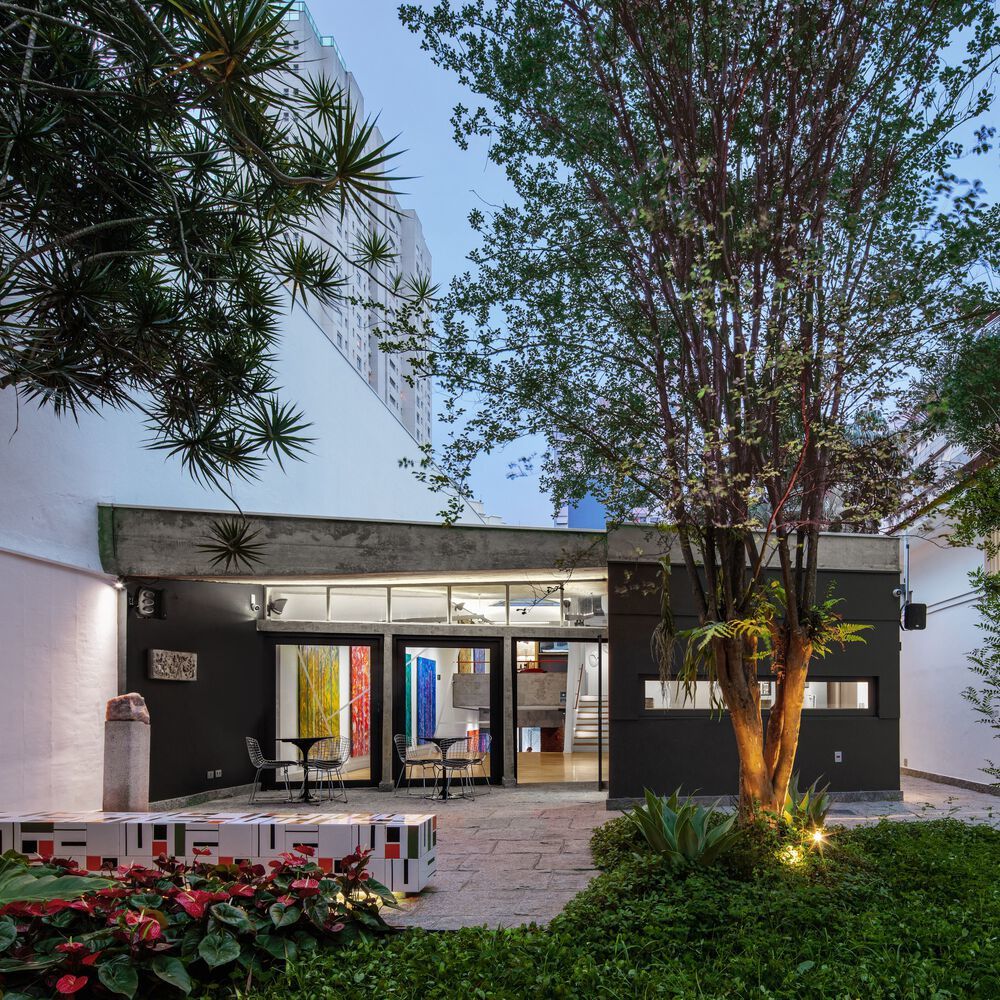
The interventions value the fluidity of circulation, the new meaning of the spaces generated with the renovation, the different lighting scenes, and strengthen the interior-exterior relationship.
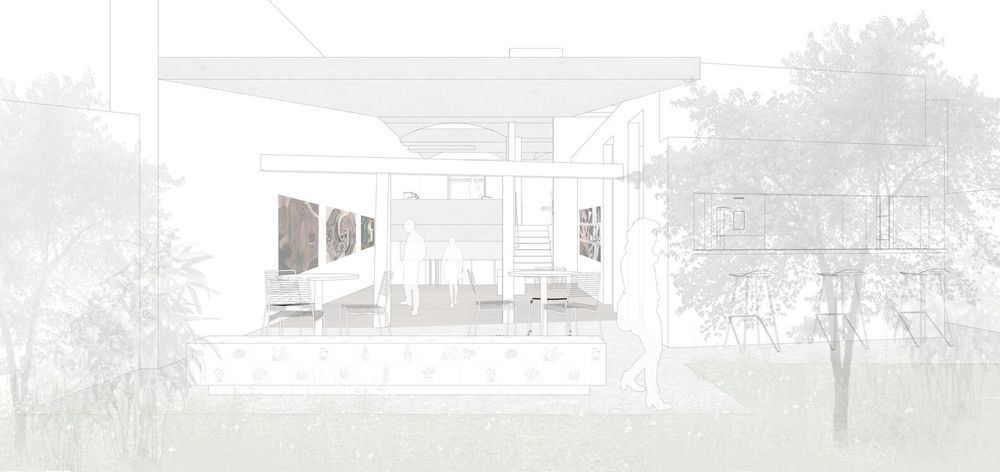
In renovation design, the initiatives of preservation, restoration, and recycling of floor covering materials and exposed concrete were successful. Thus, the almost 50-year-old house is renovated in the local scene with its original architecture enhanced by the shapes, colors, and textures of the materials, the accurate lighting, and mainly for the attraction of an art gallery on the street.
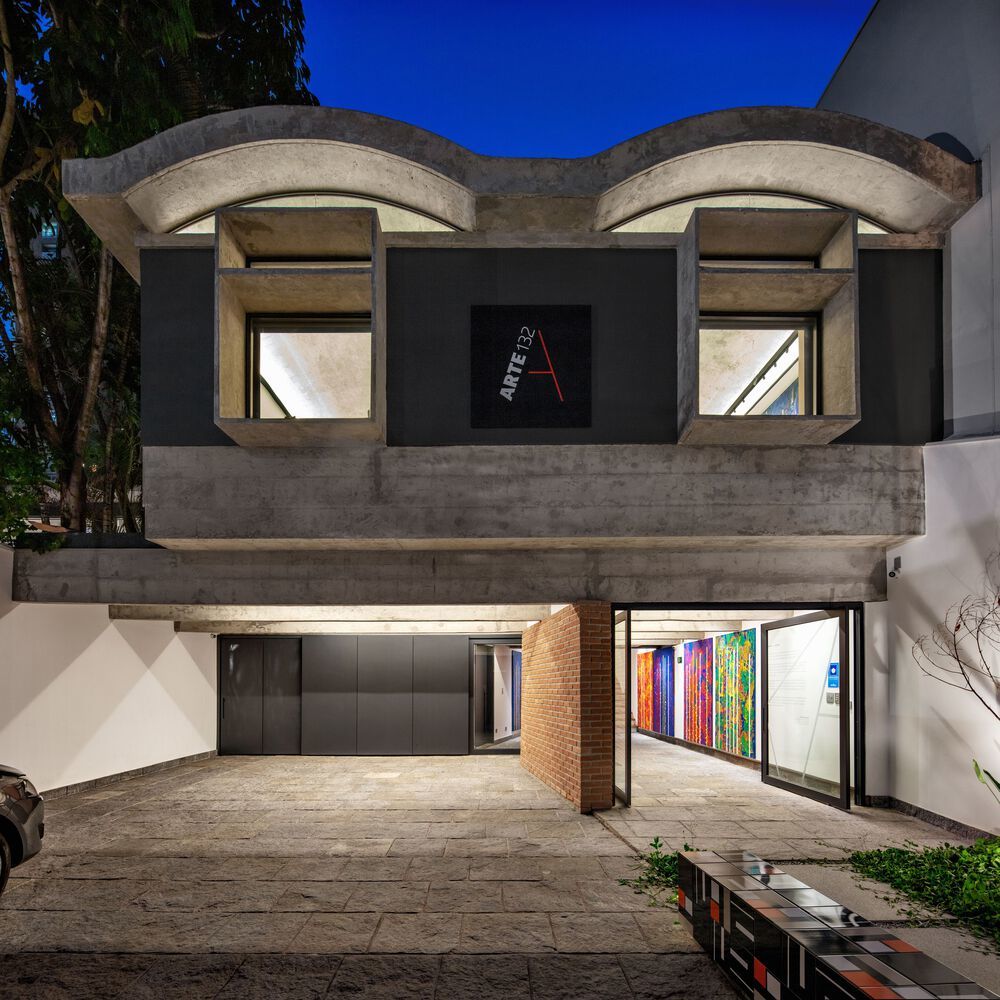
▼项目更多图片
