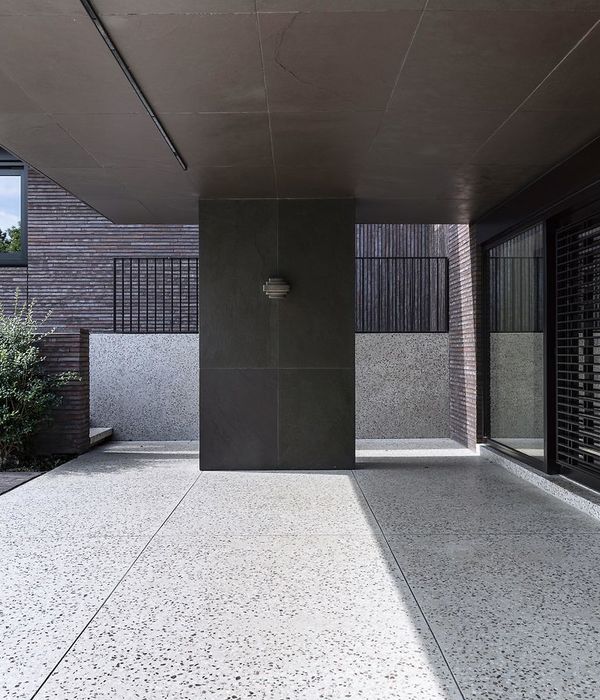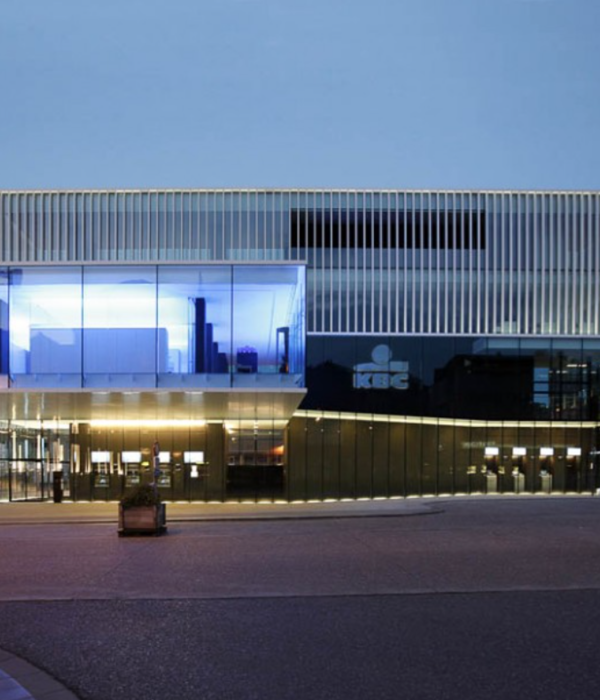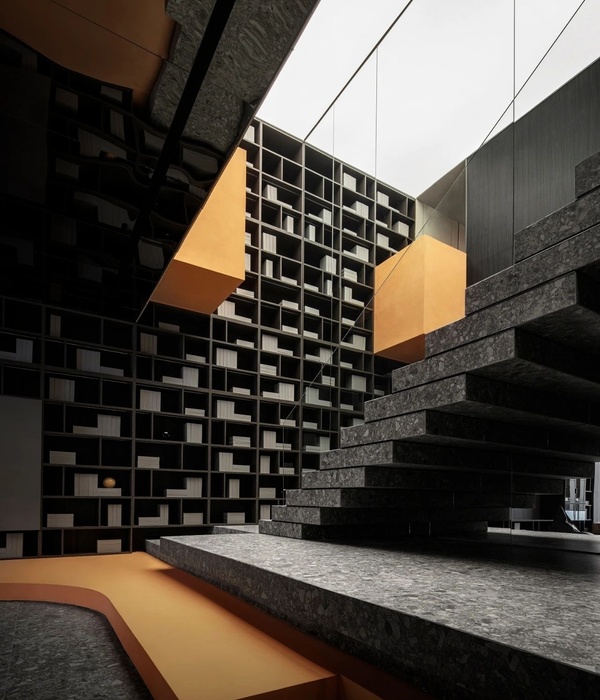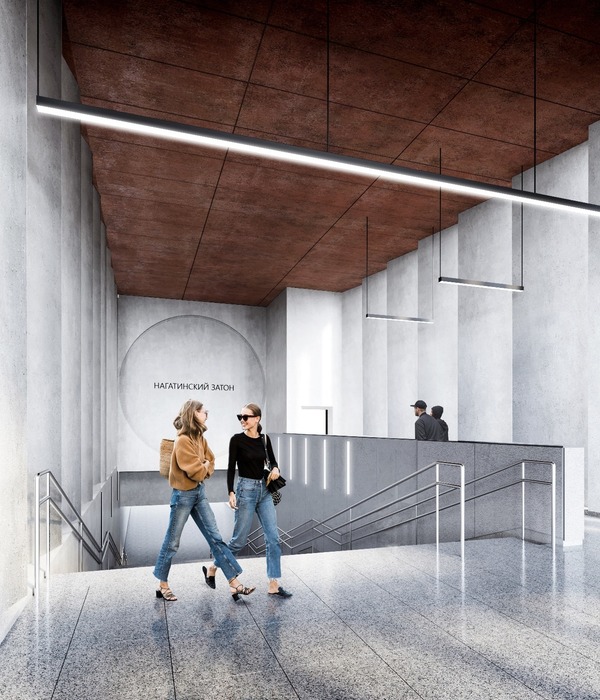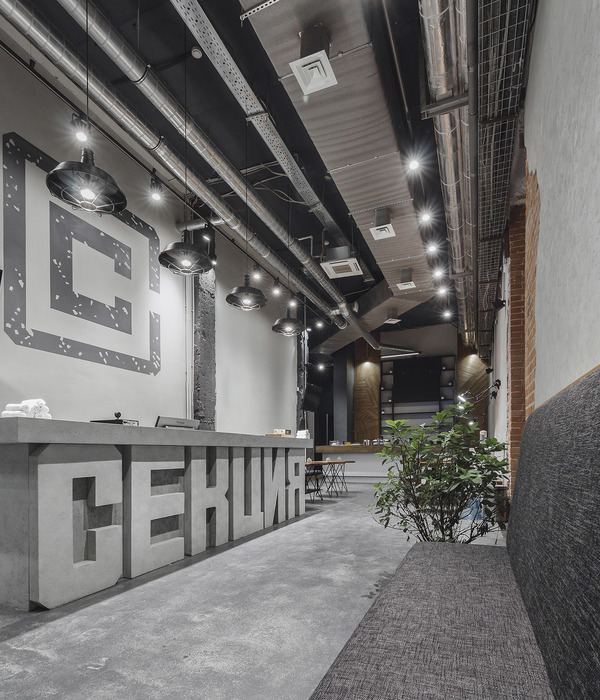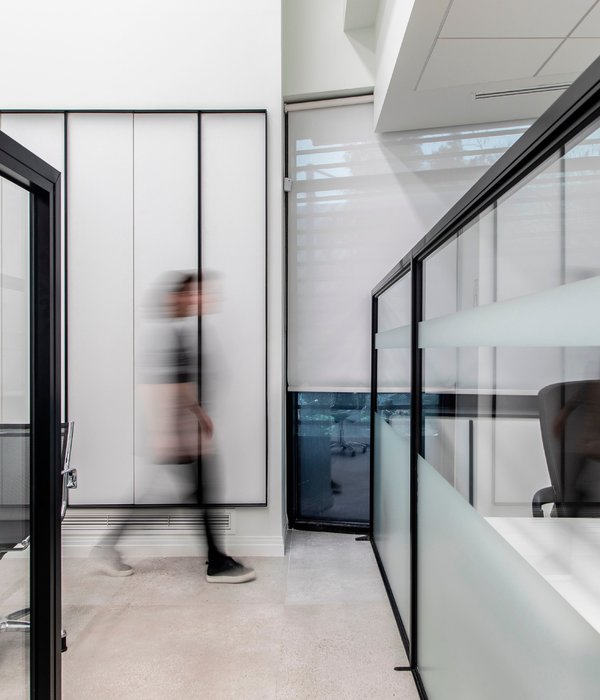- 占地面积:1253.56 ㎡
- 建筑面积:392.11 ㎡
- 使用面积:331.41 ㎡
- 竣工时间:2022 年 3 月
- 摄影:Ryuji Inoue
在现存托幼一体园前方道路附近新建的含有「儿童发育支援」和「育儿支援」功能的复合型设施。本次计划是将两个援助中心融汇在同一个场所,建在现存园舍附近易于促进使用该设施的使用者和社区的交流,使这里成为当地不可或缺的育儿支援地。
This project is a plan to build new facilities with “child development support” and “childcare support” functions on a site along the front road of an existing nursery. By creating two places of support in the same location and building along the road from the existing nursery, the goal is to encourage a community of various users and become a place to nurture children in the community.
▼项目概览,Overall view
超越了原本规划的使用目的和年代,成为大家能日常交流的环境,能随使用者的不同需求而得到使用的场所和环境,将育儿支援空间面向大路开放,同时以咖啡角的身份让在托育园上学的孩子和家长以及使用儿童发育支援中心的大人和小孩都能通过这里和不同的人产生交流。
We created an environment where people can communicate on a daily basis regardless of the purpose of use or generation, and where people can use the space according to their feelings. The childcare support center is an open space facing the street, and as a local café and childcare support space, it can be used by parents and children attending nursery and child development support as well, making it an easy space to communicate with a variety of people.
▼育儿支援空间面向大路开放,The childcare support center is an open space facing the street
▼咖啡角提供了日常交流的环境,The café provides an environment where people can communicate on a daily basis
儿童发育支援中心内部的样子能从外部被看到,空间还能配合孩子们的状态和感受做出调整和变化。对育儿感到烦恼的家长在这个能和他人产生连接的场所,有更多和不同的人对话的机会,更容易解决烦恼。对孩子的发育而烦恼的家长也能在这里感受到孩子的成长,减轻对孩子发育状况的担心。大家在这样的环境下对育儿能怀抱更积极的心态。
The child development support center is open to the community with a view of what is going on inside and with line of sight, and has a varied space that can be used according to the child’s feelings. As a result, an environment has been created in which people can be more positive about child rearing, with parents who are struggling with child rearing naturally having more opportunities to talk with various people and resolve their concerns, and parents who are worried about their children’s development feeling less concerned about their children’s development because of their children’s growth.
▼户外座位,Outdoor seating area
▼育儿空间内部设施,Childcare facilities
▼储物柜和洗手间,Locker room and toilet
面朝大路就像真正的咖啡店一样让当地人能随时轻松前往使用的开放式空间,让原本有距离感的设施使人更容易亲近。大多数儿童发育支援设施都是在建好的大楼内经简单改造装修而成,为了保护隐私容易形成闭塞的环境。在设施各处设置了能照顾到使用这里成长发育需要援助的孩子们的感受的场所,作为孩子们成长所必要的活动环境,有意识的和当地社会联系紧密,外部街道能看到设施庭园和内部活动的同时,也在设施前方栽种了植被营造出恰当的开放感。
The open space facing the street and easy-to-entry design made it as easy for local residents to use as if a real café had been built, making it easier for local residents to stop by on a regular basis, thereby creating a positive cycle of familiarity with a facility that had been difficult to approach. Many of the child development support facilities are simply interior designed by renovating a part of an existing building, and often tend to be closed from the viewpoint of privacy. These facilities are designed to provide a place for each child to feel at home in various places, and to be conscious of the connection with the local community as an activity environment necessary for children’s growth, with good sight lines and ventilation from the street to the playground. The line of sight from the street is moderately blocked by planting in the foreground.
▼能随时轻松前往使用的开放式空间,The open space facing the street made it as easy for local residents to use
▼户外景观,Outdoor landscape
▼咖啡角夜景,Café space by night
▼建筑夜景,Night view
▼平面图,Plan
▼立面图,Elevations
▼剖面图,Sections
项目名:IRH Child development support
所在地:群马县藤冈市
设计监理:HIBINOSEKKEI + Youji no Shiro
占地面积:1253.56㎡
建筑面积: 392.11㎡
使用面积: 331.41㎡
构造规模:木造、平层
竣工时间:2022年3月
摄影:Ryuji Inoue
Instagram:@youji_no_shiro @takuhibino
facebook:@幼児の城
Project name: IRH Child development support
Address: Fujioka, Gunma, Japan
Design: HIBINOSEKKEI + Youji no Shiro
Site area: 1253.56 sqm
Building area: 392.11 sqm
Floor area: 331.41 sqm
Construction: Wooden
Number of floors: 1
Completion: March 2022
Photo credit: Ryuji Inoue
Instagram:@youji_no_shiro @takuhibino
facebook:@幼児の城
{{item.text_origin}}




