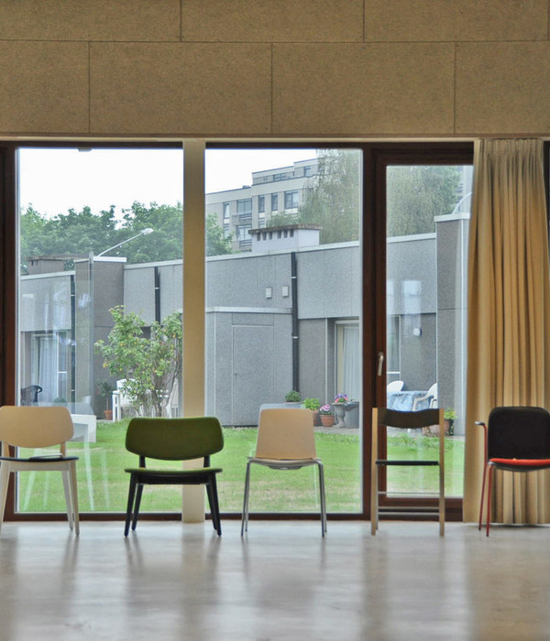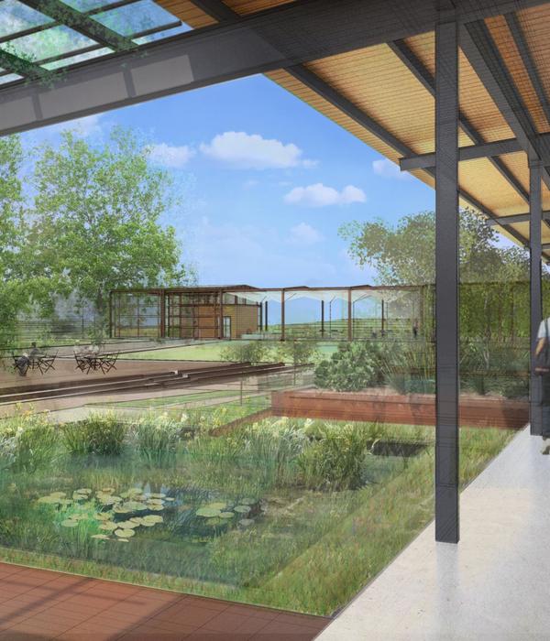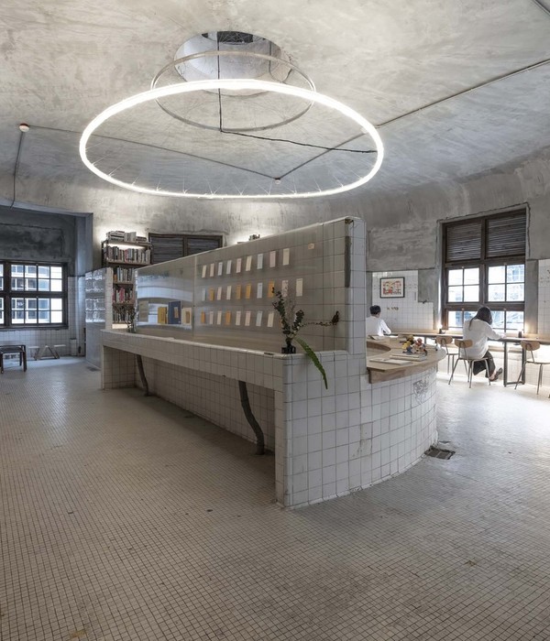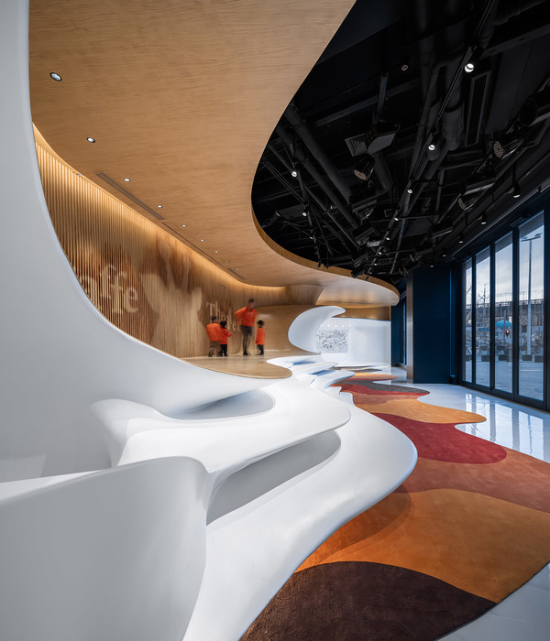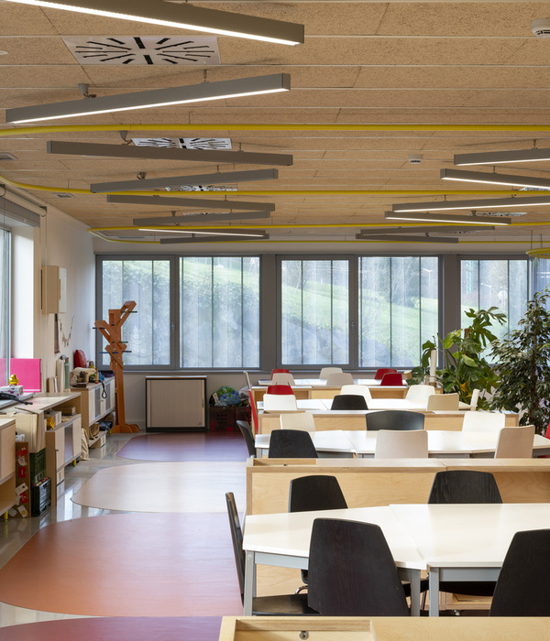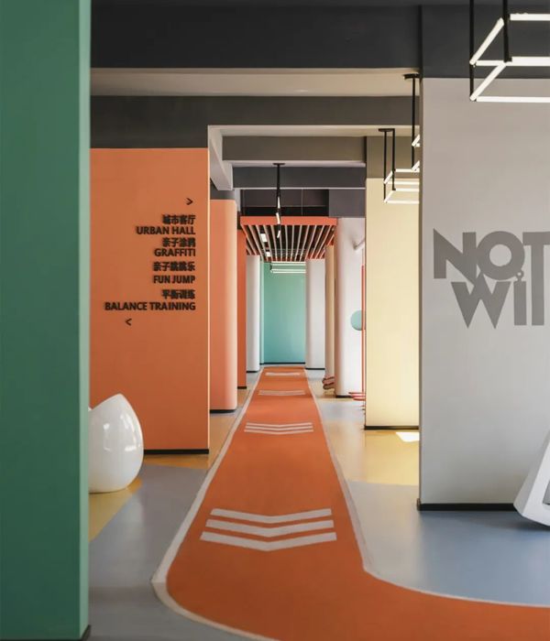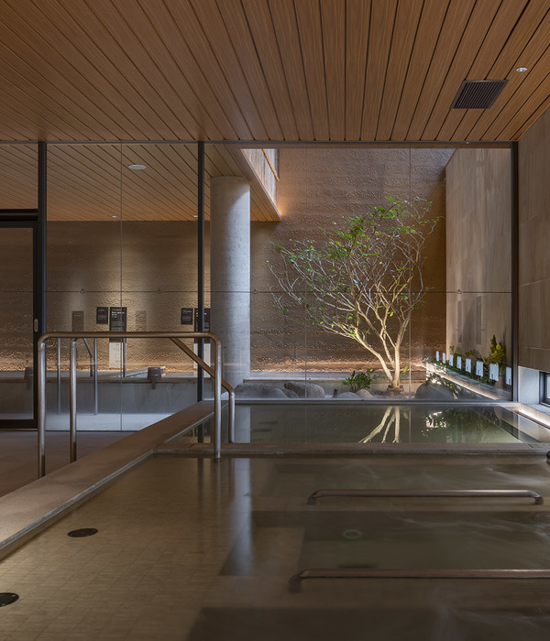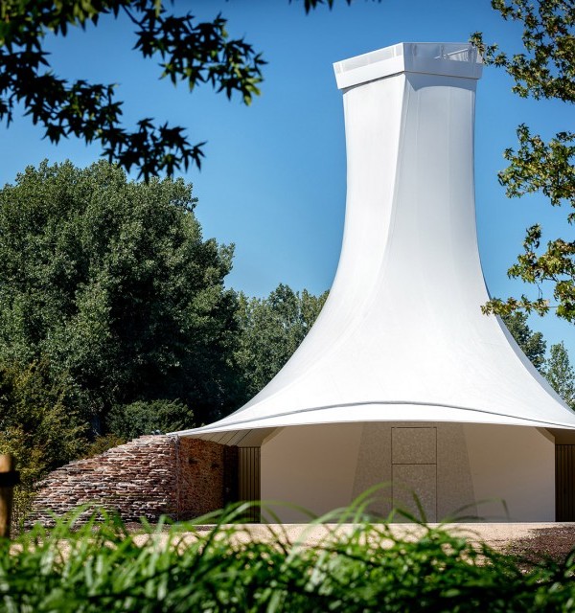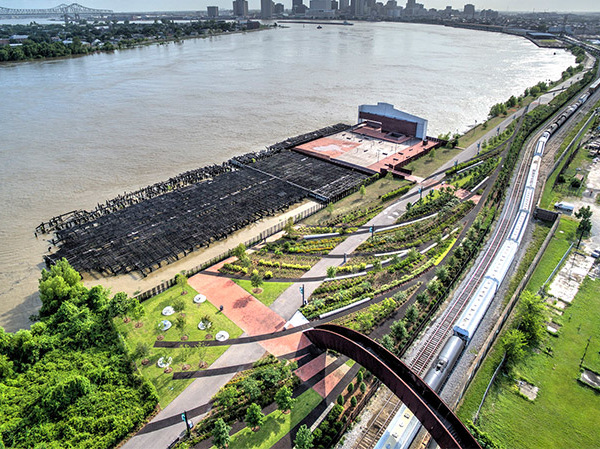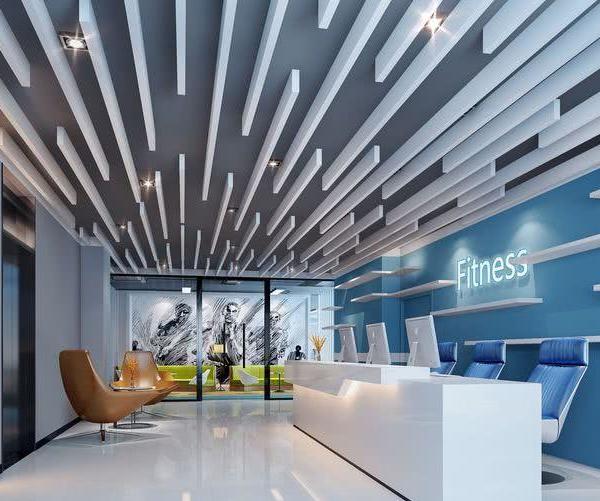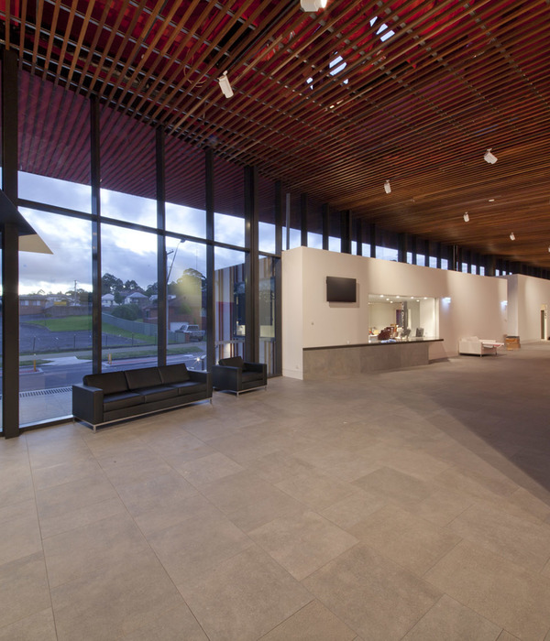Firm: Binst Architects
Type: Commercial › Office
STATUS: Built
YEAR: 2009
In order to achieve a beautifully bordered off station square, an area of 210 m² was conceded between the signal box and the underpass of the ring road in order to build a building of 6m x 35m x 16.5m high. Since the footprint was too narrow to accommodate the programme of a fully-fledged bank office, we conceived a 10m overhang on the first floor.
This design immediately radiates the architectural force of the building, which has been built exclusively in clear and black enamelled glass with vertical uprights around the 2 highest floors. As a result, the internal functions are discretely shielded from the context. The ground floor is the cashpoint zone and the first floor a fully-fledged bank office, while the higher floors house internal functions. The uppermost floor offers an exclusive PR/exhibition space with a covered terrace.
{{item.text_origin}}

