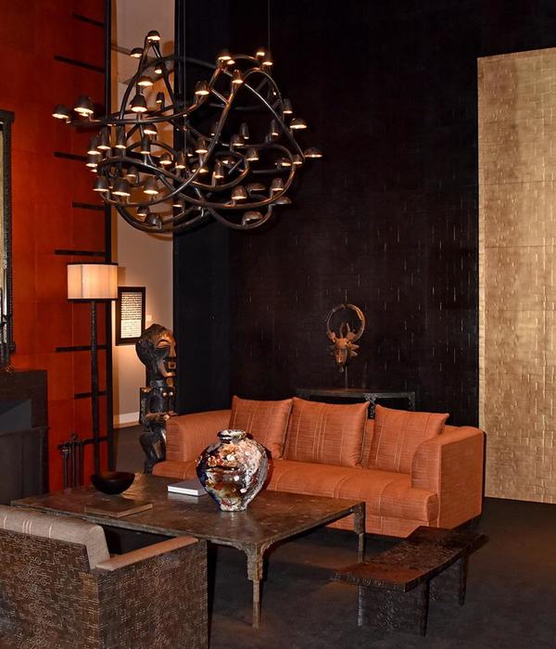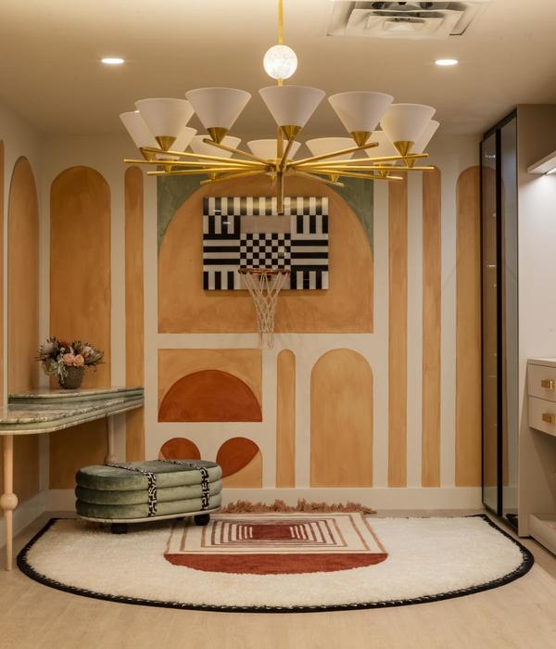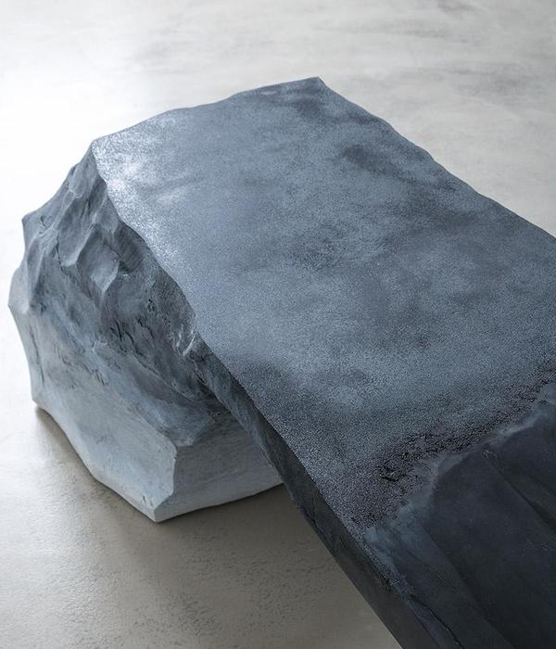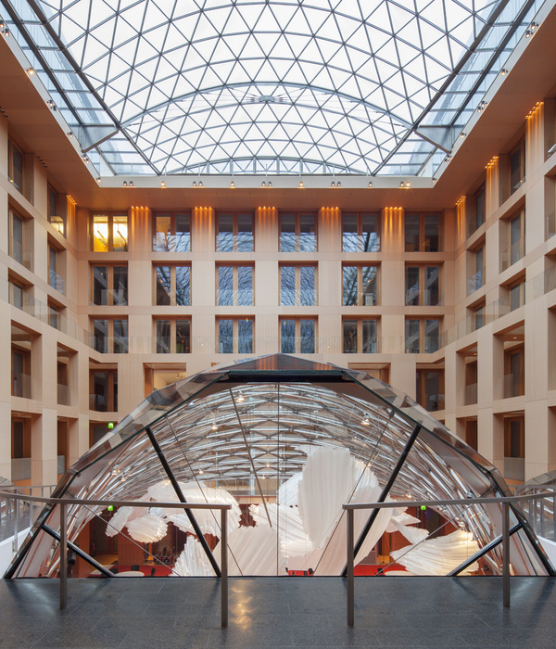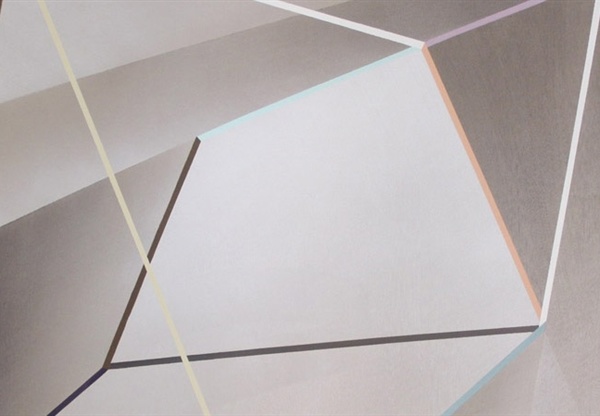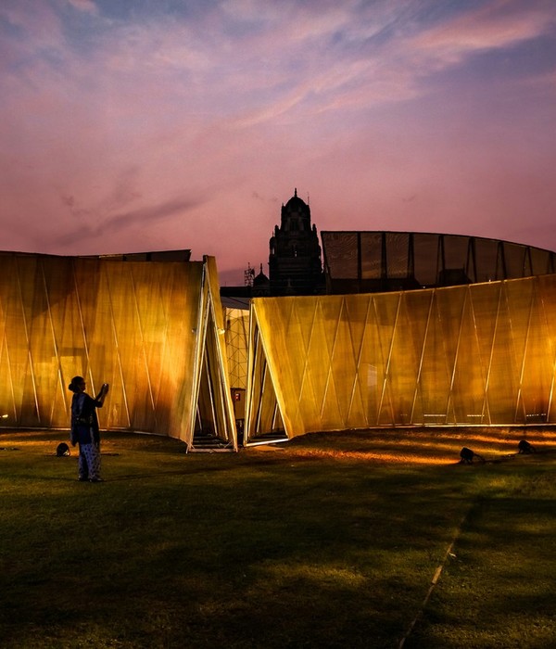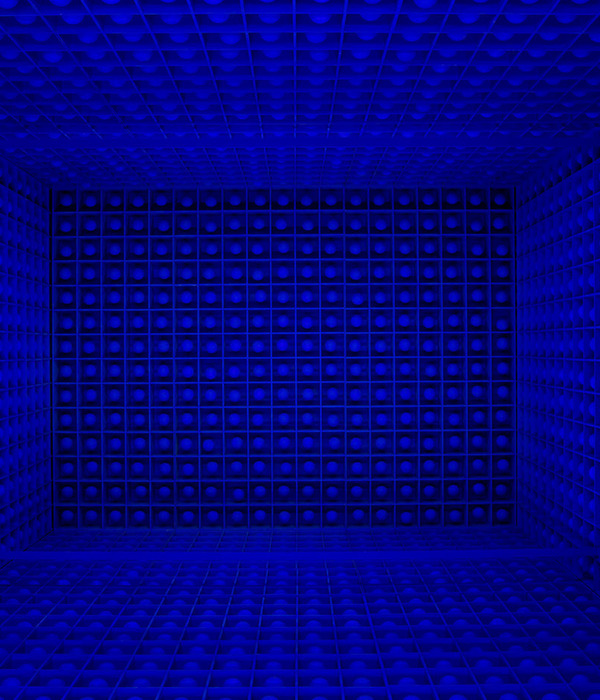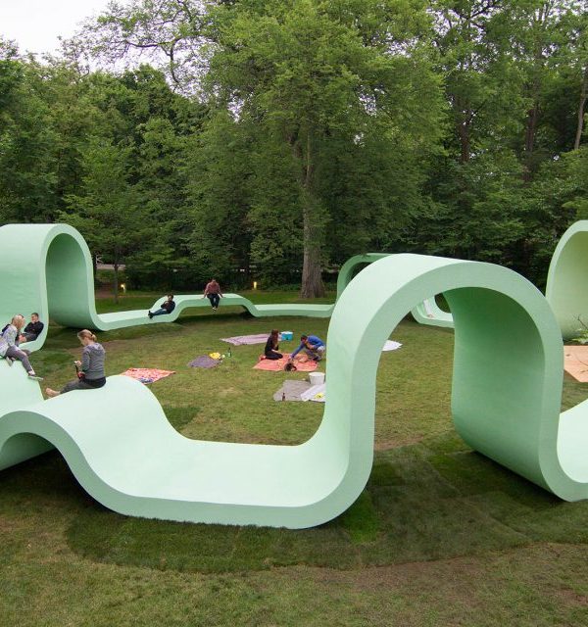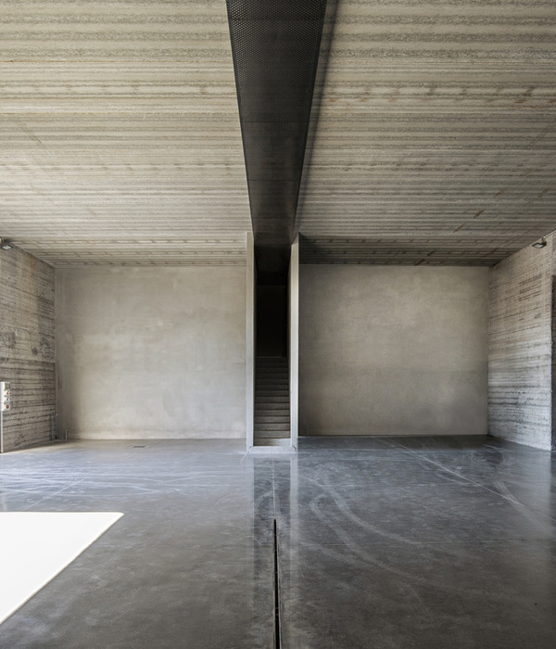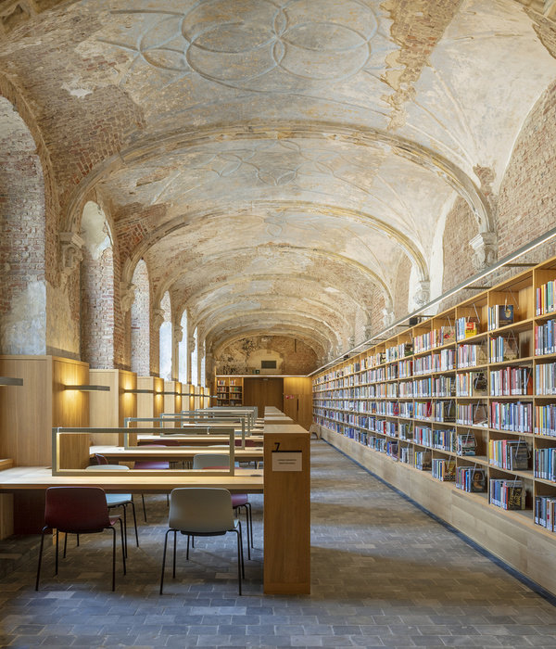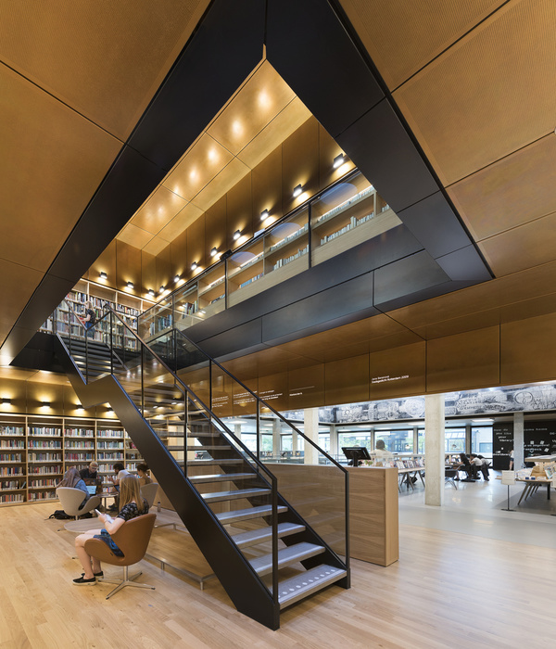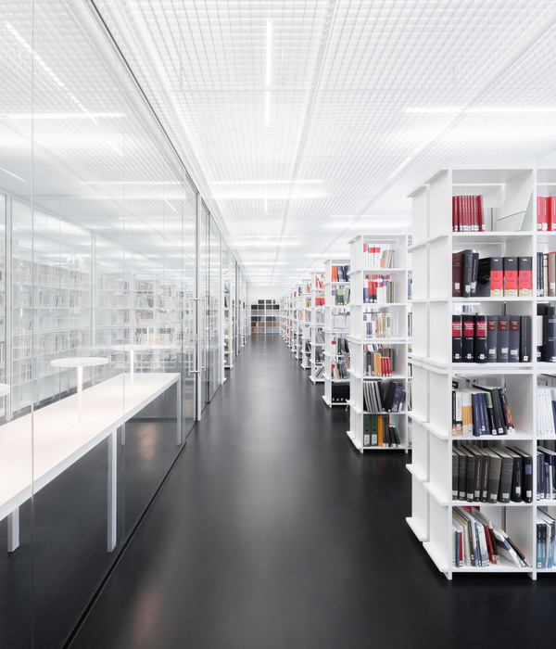Wyong艺术中心项目,是由当地政府联合Tonkin Zulaikha Greer团队,在面对该地区日益增长的音乐、舞蹈以及戏剧等文化需求的情况下而建立的一处活动场所,其中包含可容纳500个可调节座椅的TT剧院、表演工作室、后备空间、自然采光的门厅、咖啡厅及庭院。
The Wyong Art House comprises a 500 – seat variable TT theatre, performance studio, associated support space, naturally lit foyer, café and courtyard, all built to a modest budget.The project brief was to establish a venue for the growing established and emerging musical, dance and theatre companies in the region.
▼项目概览,overview © Eric Sierens
在街角处放眼望去,艺术中心的门厅两侧排列着一系列与周边住宅有着相似尺度的“房屋”体块。这些“房屋”被“笼罩”在一个漂浮大屋顶之下,一方面使建筑在ANZAC广场和玛格丽特大街转角展现出欢迎的姿态,另一方面也与南面相邻的议会大楼保持了和谐的比例关系。
At the street edge, the Wyong Art House foyer is flanked by a series of ‘house sized’ forms of similar scale to the suburban houses to the north of the site. Located over these ‘houses’ is a floating foyer roof that makes a welcoming gesture to the ANZAC Parade and Margaret Street corner, while establishing a scale compatible to the adjacent Council Chambers to the south.
▼“房屋”体块细节,detail view of the ‘house sized’ forms © Eric Sierens
▼艺术中心内景,interior view of the project © Eric Sierens
剧场内部由中间的阶梯座位区及两侧高架侧廊、一个设备齐全的舞台和舞台塔组合而成。视线范围均预先经电脑建模测算,音响系统遵循严格的设计标准,因此观众不论身处剧场的任何位置都可享受到一流的视听盛宴。
The theatre has a central bank of seating and elevated side galleries, with a fully equipped lyric stage and fly tower. The sight lines have been computer modeled, and the sound performance designed to exacting standards.
▼不同视角的剧场内景,different persperctive of the theatre © Eric Sierens
▼一层平面图,ground floor plan © Tonkin Zulaikha Greer Architects
▼二层平面图,level 1 plan © Tonkin Zulaikha Greer Architects
▼三层平面图,level 2 plan © Tonkin Zulaikha Greer Architects
▼四层平面图,level 3/roof plan © Tonkin Zulaikha Greer Architects
▼剖面图,section © Tonkin Zulaikha Greer Architects
Architects: Tonkin Zulaikha Greer Architects. Acoustic Engineer: Acoustic Studio. Theatre Consultant: Tony Youlden and Schuler Shook. Structural Engineer: Simpson Design. BCA Consultant: Blackett Maguire & Goldsmith. Landscape Architect: James Mather Delany. ESD Consultant: AECOM Australia Pty. Ltd. Quantity Surveyor: Northcroft Pty. Ltd. TZG Team:Tim Greer, Regina Meyer, Jeremy Hughes, Alison Osborne, Anton Van Den Berg, Vanessa Van Schalkwyk, Roger O’Sullivan, Jim Booth.
{{item.text_origin}}

