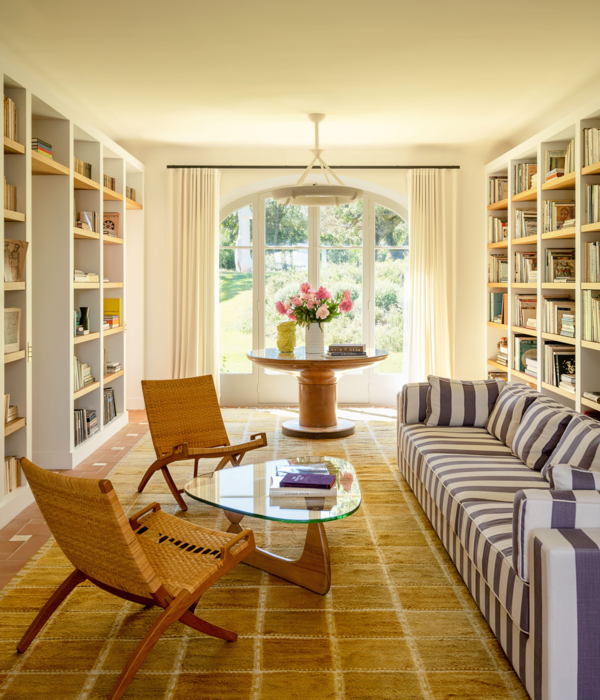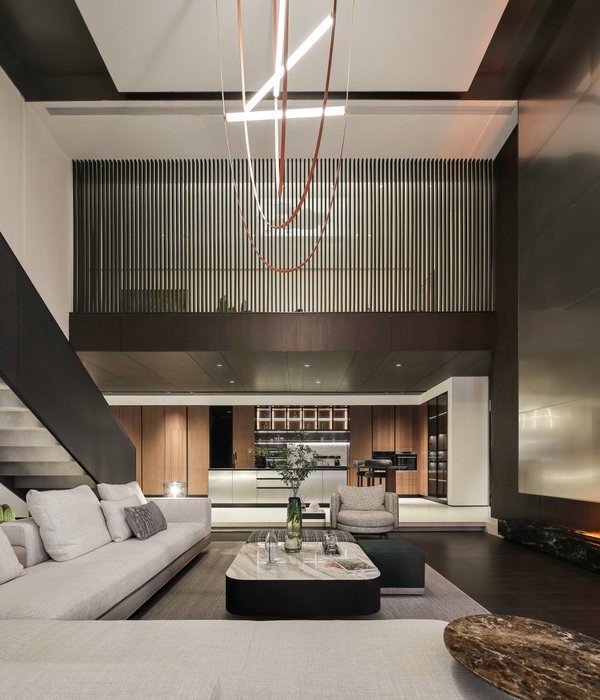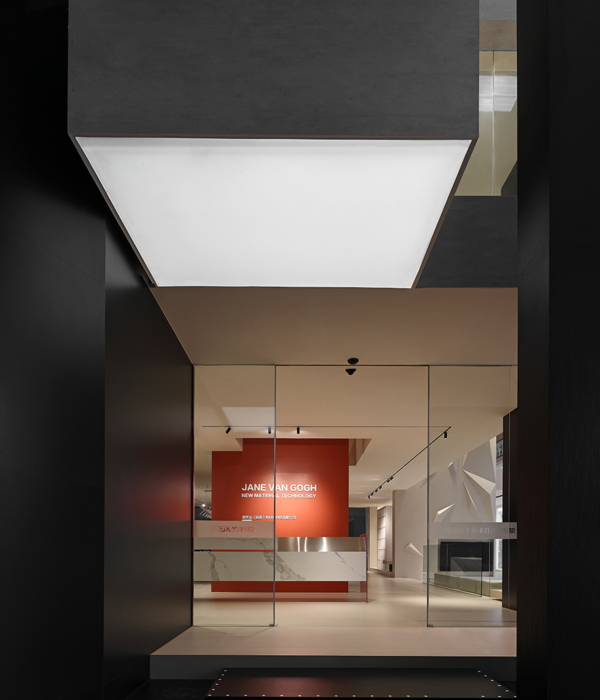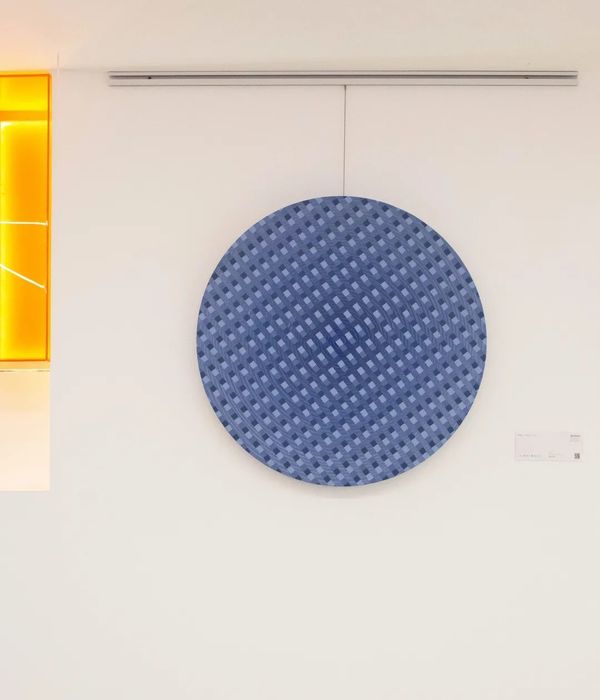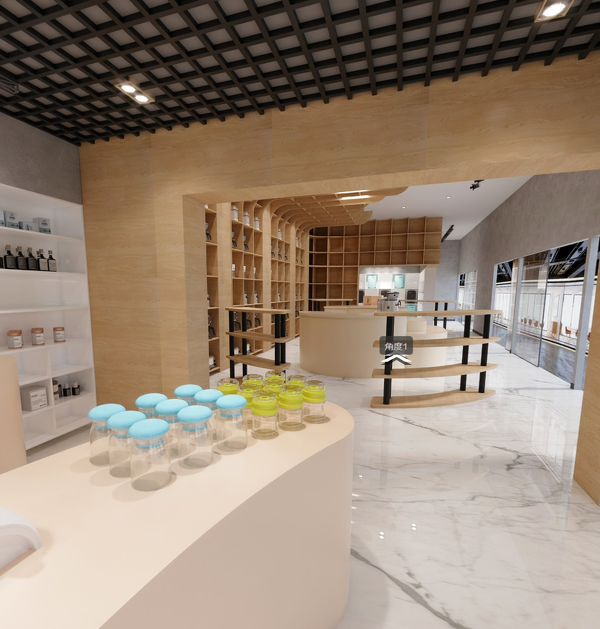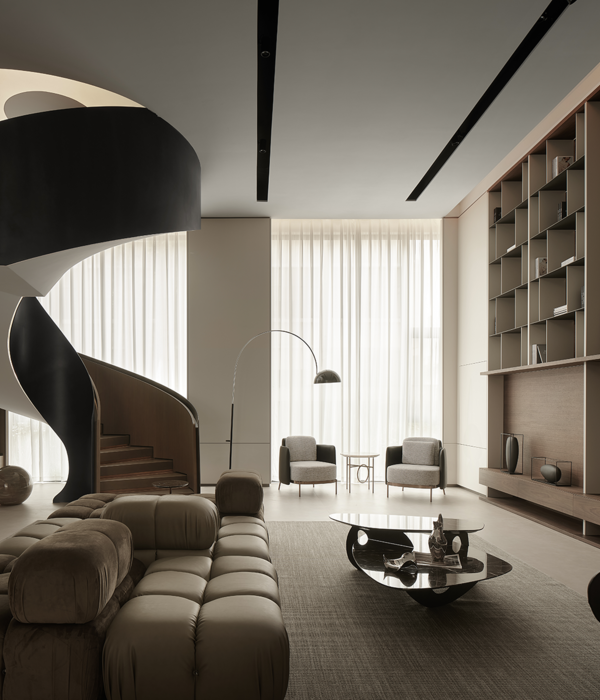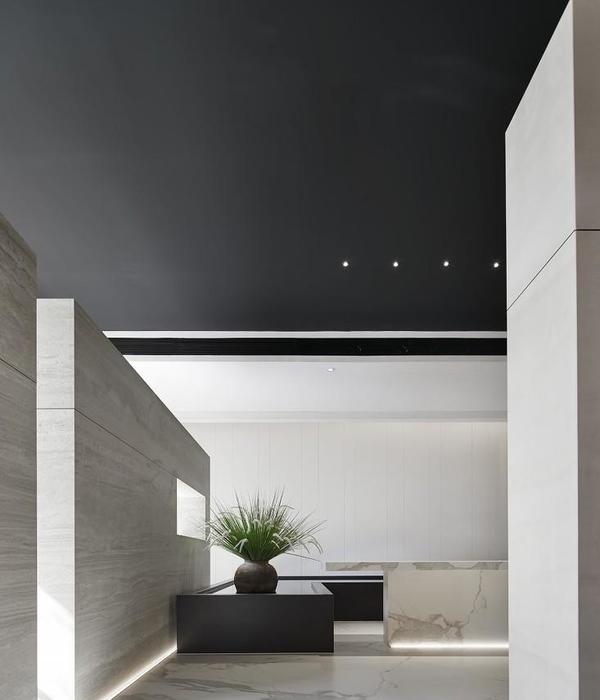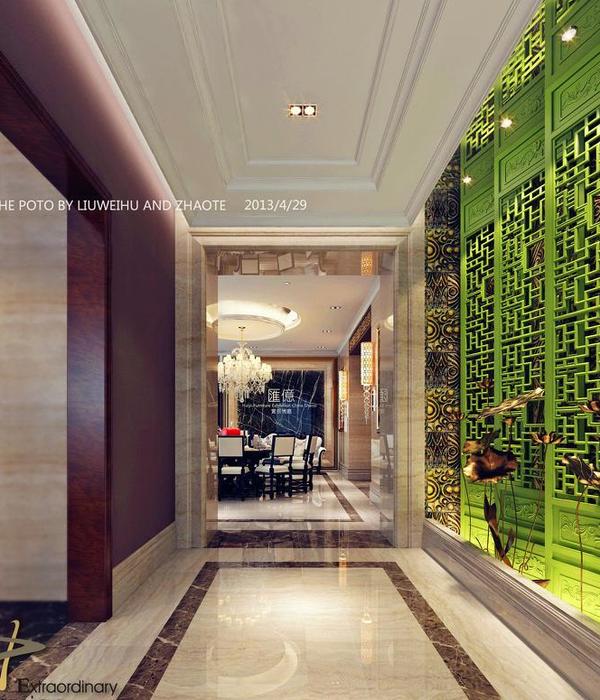The intervention aims to respond to a growing demand for the hiking route and the recreational area and lookout over the rivers Miño and Deva in O Valiño, and at the same time order the place and complement the existing environment with a space capable of responding to the needs and demands from visitors and local citizens. For the execution of the toilets, we opt for a polished concrete platform with raised metal perimeter of the natural terrain of MacAdam and on it a container formed by prefabricated reinforced concrete modules and facades composed of a bioclimatic skin of corten steel and glass, placed with different dispositions like outer skin and defensive anti vandalic, having inside a facade of laminated glass on steel frames. The interconnection lobby is covered with a bioclimatic roof, with a small waiting area with a trellis.
The basic premise of the intervention is the integration with nature, and the search for a harmonious relationship, but with a certain contrast between the piece to be executed and the environment. It is intended that this small building act as a functional sculptural element, on the shores of the rivers Miño and Deva.
Integration in the environment and kilometer zero. For all materials and construction systems, we choose proximity and sustainability options. The suppliers, construction companies and contractors are from the same area of intervention. The wood used comes from local wood, from sustainable silviculture of Galician pine and has the FSC seal. The vegetation of the trellis of the building, formed by wisteria, allows the vegetation-building hybridization.
Bioclimatic operation. The skin of the toilet module itself is permeable, as well as self-supporting, which facilitates its bioclimatic functioning, since it ensures its natural ventilation and search for sunlight. The Z geometry of the vestibule cover, as well as the facades, facilitates the collection and evacuation of rainwater naturally, as well as natural ventilation. The trellis formed by a wisteria works as a vegetable brisoleil, to mitigate the effect of sunlight in the gazebo area.
The installation of lighting, in addition to using energy-saving LED luminaires, works with an astronomical clock and a photovoltaic cell to optimize its operation. The challenge was that the consumption of the whole building was less than 100w. The lighting, in addition to ensuring the use of the building at night, allows the module to function as a luminary, becoming a firefly visible from the valley. Regarding the installation of plumbing, timed mechanisms are chosen, as well as flow regulation, both in faucets and in toilets.The sanitation network is separative, connecting the toilets to the network of light water, and the toilets to the fecal one.
Anti-vandalism element and absence of maintenance. Design of the element as modules with a protective casing, permeable, but with anti-vandalism and with no maintenance. We opt for self-sustaining finishes: corten steel, autoclaved treated pine wood and exposed concrete treated with transparent epoxy resins, water repellent and anti-graffiti solution.
Permeable functional sculptural element. Sculptural piece in the middle of the forest, which solves a need in the place. Light will be another material. The exterior light is sifted, the skin of the building functioning like the foliage of the trees, regulating its entrance. The interior lighting is made with low consumption LED lights, bathing the walls tangentially. The nocturnal reading is that of a lantern element that is integrated into the forest, with the interstices between the gills in the form of vertical threads of light. The folds regulate the permeability to light, water and the passage of air.
Standarization and prefabrication in workshop. The envelope is executed by folding Z pieces in the workshop that make up the different facades and the lobby cover. Two prefabricated concrete rings are mounted on which the enclosures are attached. These are modulated with variable guidelines, according to the needs of ventilation, sunlight, water evacuation and restriction of views.
{{item.text_origin}}

