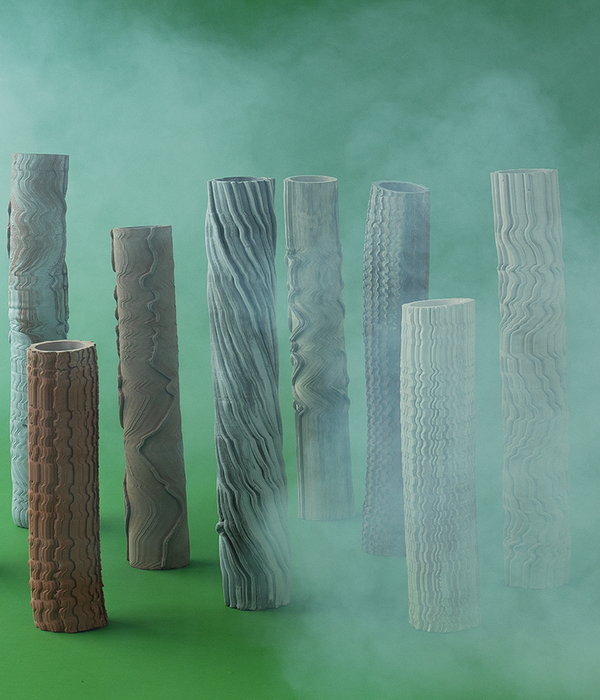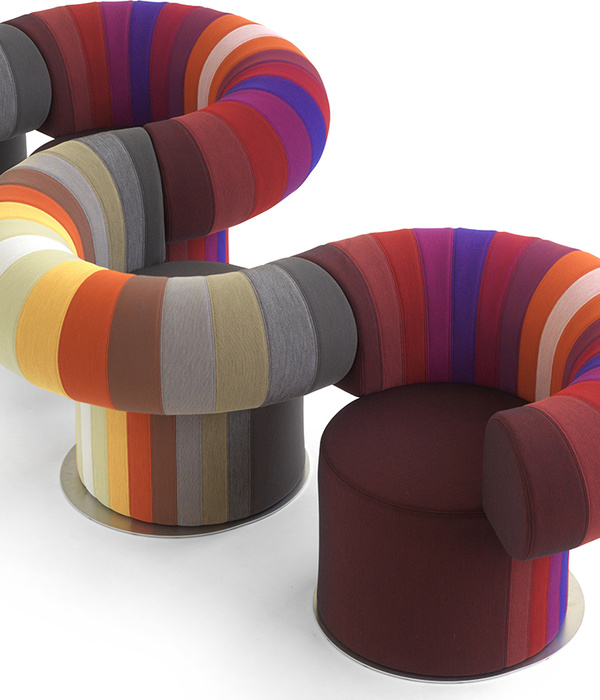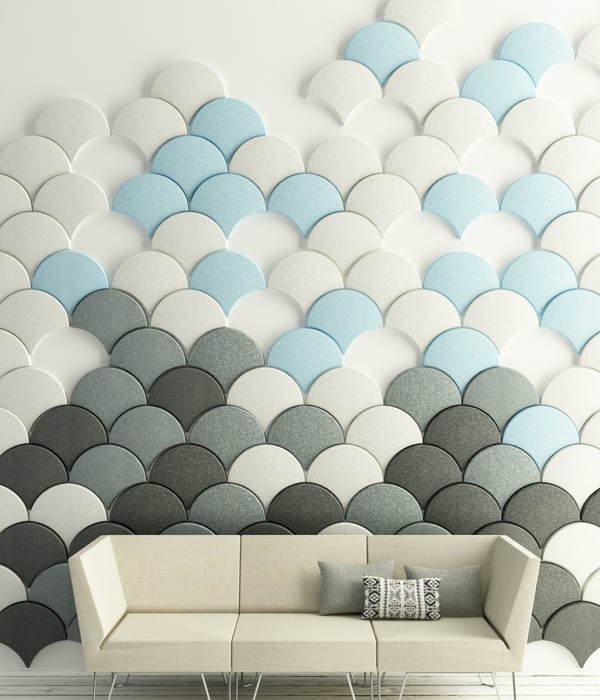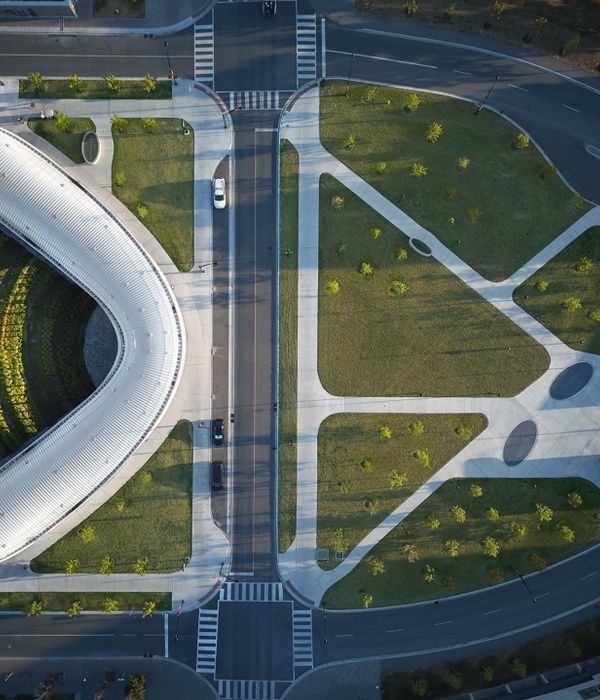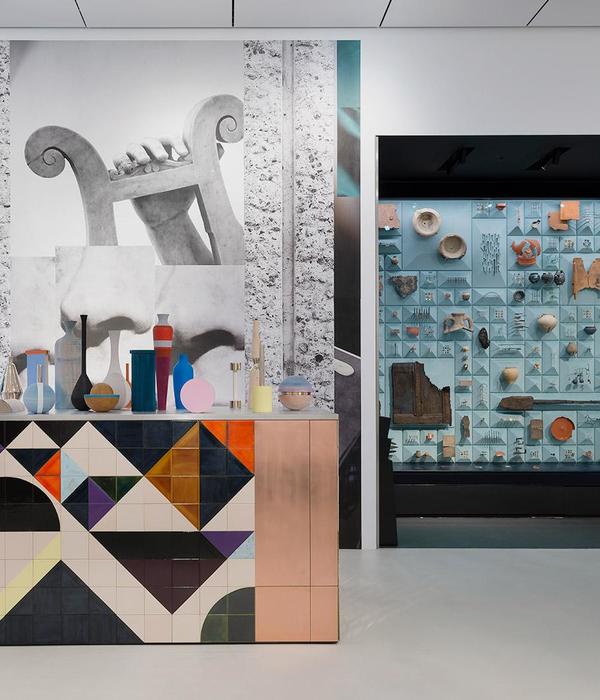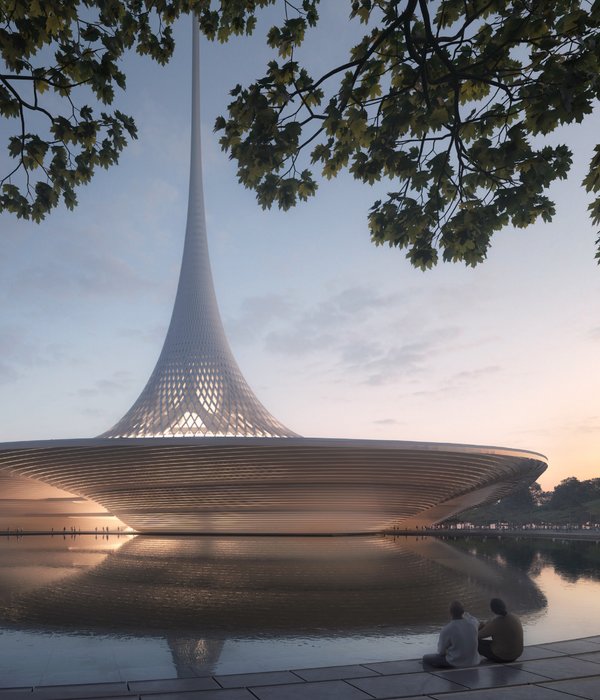BIOGRAPHY SIXTO MARIN GAVIN, ARCHITECT
Born in Huesca (Spain) on 1977/08/27
He studies Architecture in the Escuela Técnica Superior de Arquitectura of Barcelona between 1995 and 2001, obtains a Magna cum laude grade for his Final Degree Project and a global A grade. After his graduation in 2001, he attends postgraduate courses for the Master in Urban Planning and Zoning in the Escuela Técnica Superior de Arquitectura of Barcelona, with a Scholarship granted by the Universidad politécnica de Cataluña. Since the 4th year, he works without interruption with different Architecture Offices in Huesca and Barcelona, and after his graduation, he joins the Office of Estanislau Roca in Barcelona, as a licensed architect, where he works on the development of building projects and urban planning, such as the new Ciudad de la Justicia in Barcelona (in collaboration with David Chipperfield) or the Ciudad Deportiva del F.C. Barcelona, in Sant Just Desvern (in collaboration with Batlle y Roig)
In 2003, he joins the Office of Rafael Moneo in order to work in the projects and the building management of Panticosa Resort, Huesca (redevelopment of the resort, restoration of the Gran Hotel and Casino, building of the new hotels (Mediodía and Continental) and the footbridge that links them, restoration of the church of Nuestra Señora del Carmen and design of the new Congress and Leisure Center). Since 2007, he takes part in the construction management of the multifunctional building ARAGONIA, in Zaragoza, including cinemas, a 5 Star Hotel, apartments, parking, gym, shopping center and offices tower). Since 2010, he develops the with the Office of Mr. Moneo, as co-author, the enlargement project of the CDAN, Fundacion Beulah in Huesca.
Since 2003, he combines those collaborations with the aforementioned Offices with the development of his own projects as independent architect, which he carries out nowadays halfway between Huesca and Zaragoza. His works and projects have achieved several acknowledgments, and have been showed in different national and international exhibitions. Since 2005, he teaches regularly in summer master´s degrees and courses of the Universidad de Zaragoza as he works in his doctoral thesis on patrimony –territory and architecture-landscape.
The practice of architecture at such different scales, from the design of furniture to the territory zoning including the building management of works sized from 100 m2 to 200.000 m2, enables him to provide his works with strong integration features. This way, he can focus both in the concrete function and the physical, social and cultural environment that surrounds them.
Official Name of the Project: Espacio Salto del Roldan. Sierra de Guara
Location: Sabayes, Huesca. (España)
Architect: Sixto Marin Gavin
Collaborators: Alejandro Navarro Planas
Quantity Surveyor: Vicente Perez
Timing: Project: 2009
Construction: 2010-2011
Structural engineers: Pablo Choliz
Mechanical engineers: Oscaproyecta
Construction company: Malmayor S.L
Client: Ayuntamiento de Nueno
Plot Surface: 7.510 m2
Built Surface: 100 m2
Budget: 98.000 € (PEM sin impuestos)
Photographies: Pedro Pegenaute
MORE:
Sixto-Marin
,更多请至:
{{item.text_origin}}

