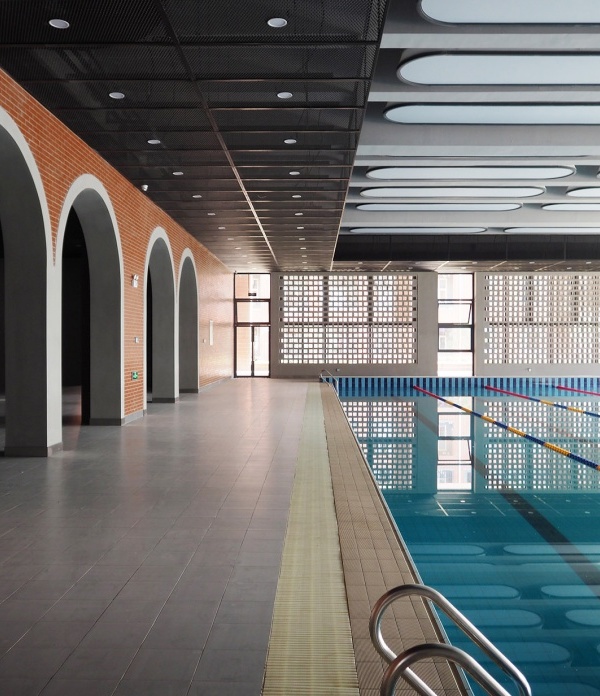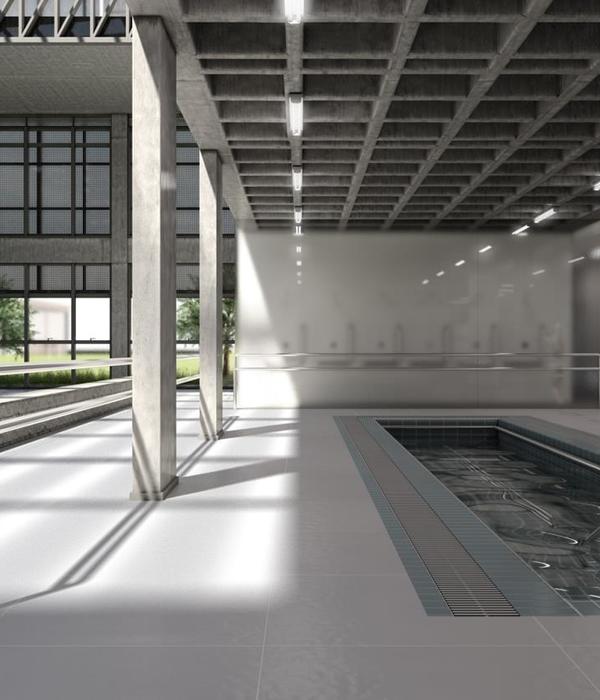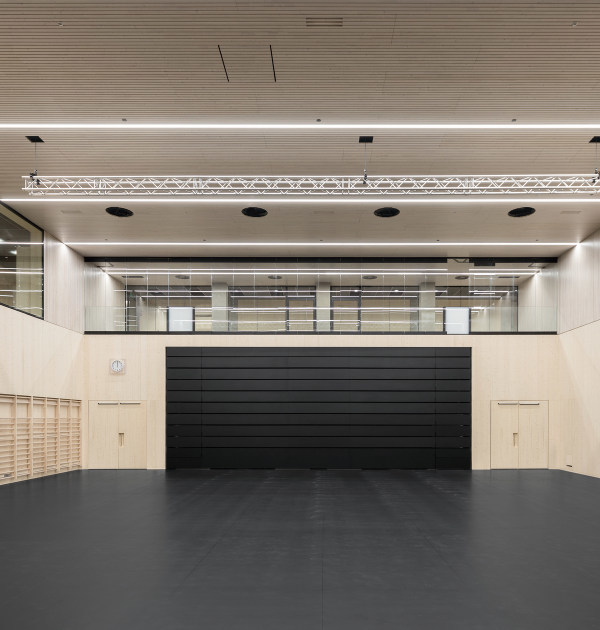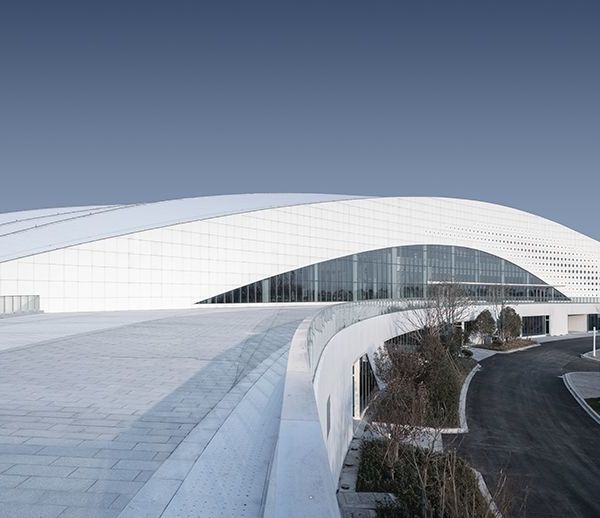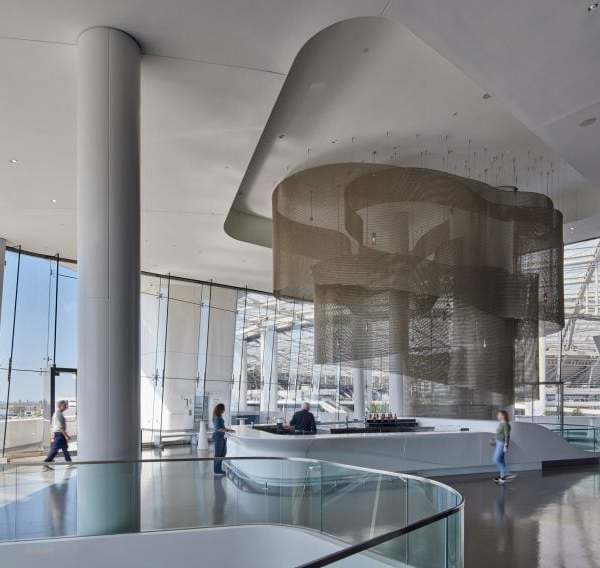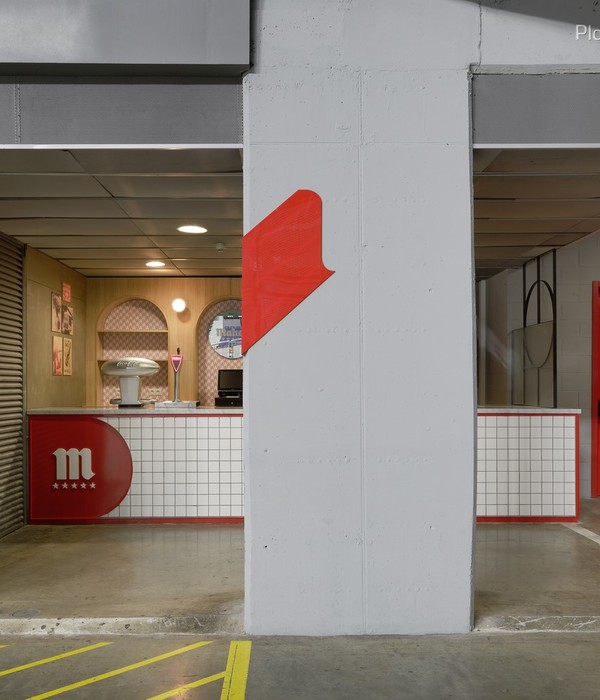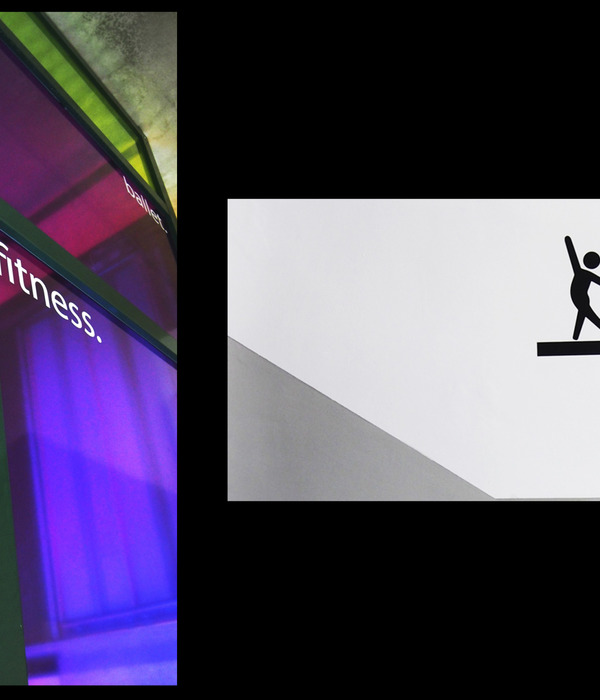The new administrative capital of the Indian state of Andhra Pradesh, Amaravati was born following the redefinition of state boundaries between Andhra Pradesh and the newly created state of Telangana. Foster + Partners has designed the masterplan for the new government complex, which forms the central focus of the 217-square-kilometre city. The project includes the design of two key buildings: the legislature assembly and the high court complex, along with several secretariat buildings, where the offices of state administration are located.
Situated on the banks of the River Krishna, the new city is strategically positioned to benefit from an abundant supply of fresh water, and will be one of the most sustainable in the world. Measuring 5.5 kilometres x 1 kilometre, the governmental complex occupies the heart of the city, defined by a strong urban grid that structures the city. Inspired by Lutyen’s New Delhi and New York’s Central Park, a clearly defined green spine runs through its length, providing the foundation of the masterplan’s environmental strategy, where at least 60% of the area is occupied by greenery or water. The city has been designed to the highest standards of sustainability, with the latest technologies that are currently being developed in India, such as photovoltaics. The transportation strategy includes electric vehicles, water taxis, and dedicated cycle routes, along with shaded streets and squares that will encourage people to walk through the city.
Travelling south from the river’s edge, there is a mixed-use quarter structured around 13 urban plazas, signifying the 13 state districts in Andhra Pradesh. At the centre of the green spine sits the legislative assembly building, a democratic and cultural symbol for the people of Andhra Pradesh.
The legislative assembly building sits within a large freshwater lake, and is framed by the secretariat and cultural buildings. Based on Vaastu principles, its square plan has the public entrance from the north and the ministers’ entry from the east. The assembly chamber – where the ministerial debates are held – is placed towards the southwest corner of the building, which is considered the most auspicious. The assembly chamber and council hall are in the southwest and northeast corners respectively, with administrative offices in the northwest. Closely aligned with the ideals of Vaastu, the centre is designed to be a void, akin to a courtyard. Publicly accessible for most of the year, it is a gathering space for the public and their elected representatives. A spiral ramp takes people up to the cultural museum and the viewing gallery from where they can experience democracy in action. The building is sheltered by a 250-metre-high conical roof with wide overhanging canopy that provides shade while also allowing for cooling breezes to blow through the building.
The high court complex is located off the central axis, with its stepped roof form inspired by India’s ancient stupas. The deep overhangs of the roof provide shade while also allowing the building to be naturally ventilated. Influenced by the traditional temple arrangement, the plan of the building is formed of alternating concentric layers of rooms and circulation spaces. The most publicly accessible parts, the administrative offices and the lower courts, are located on the outer edges of the building, while the inner areas are reserved for the Chief Justice’s court and private chambers. The building has a courtyard and a roof garden, that allows the greenery to penetrate the interior spaces.
{{item.text_origin}}

