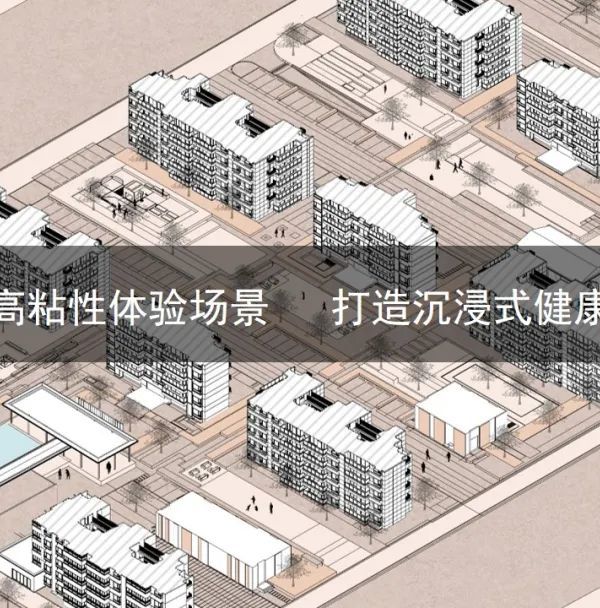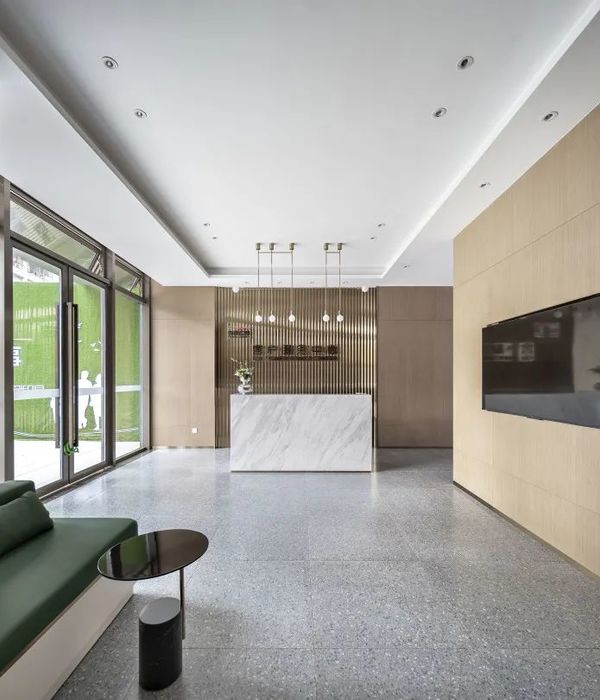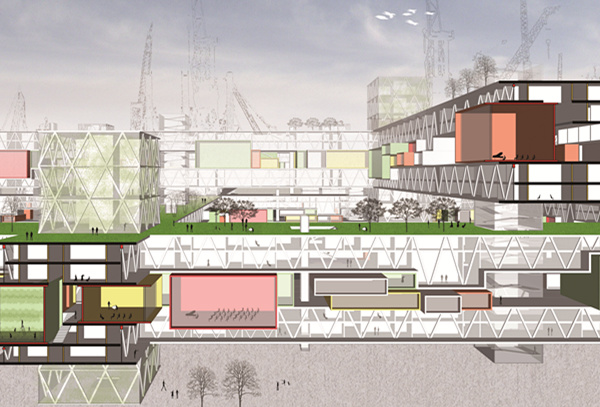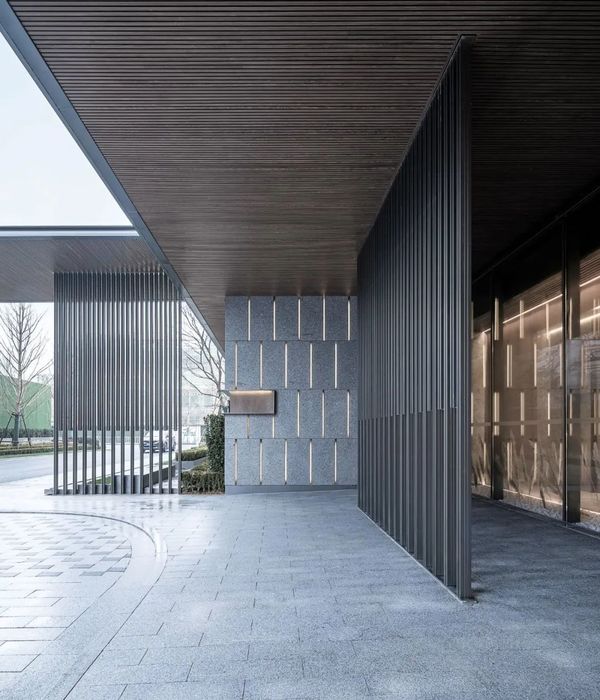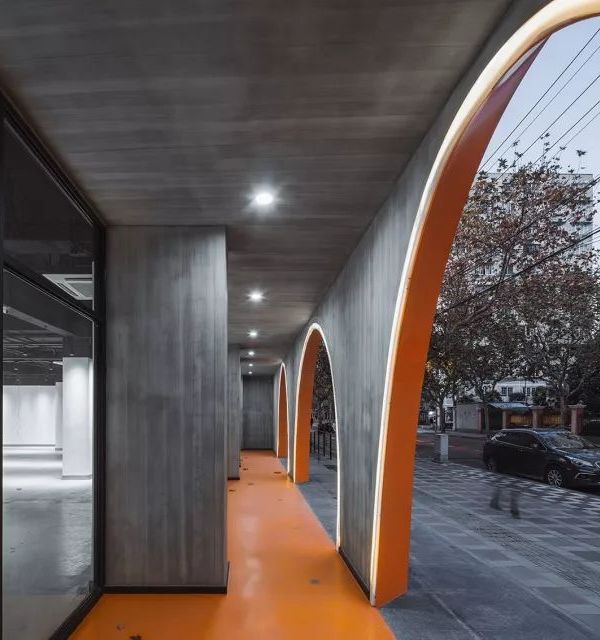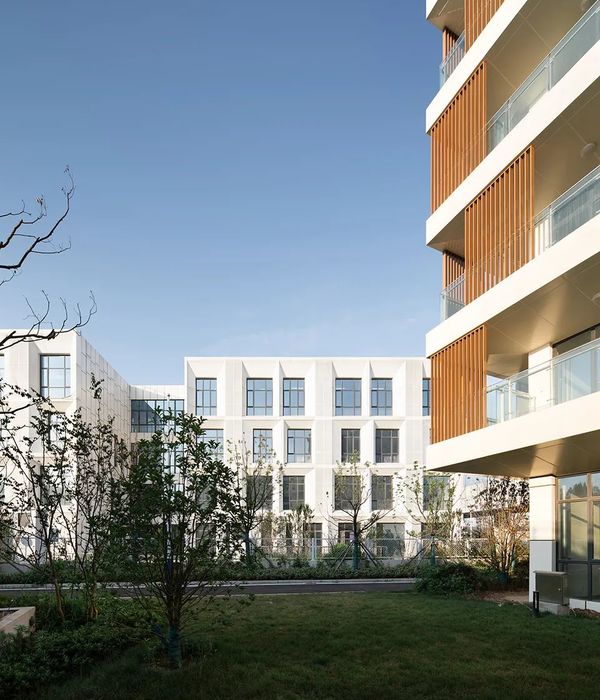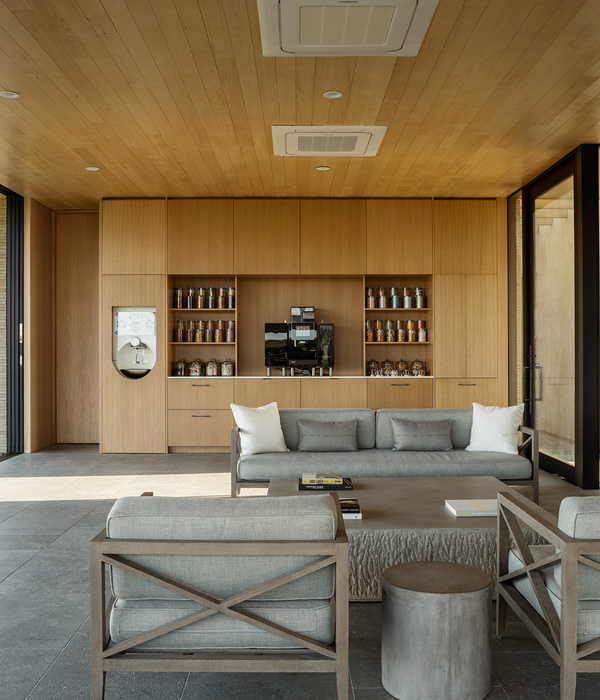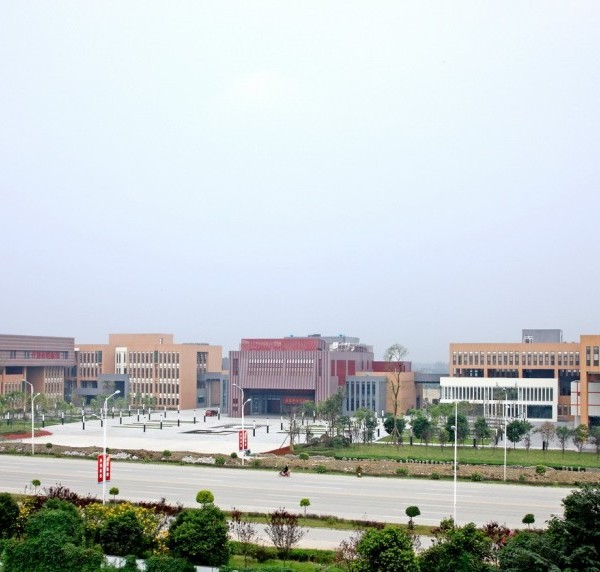- 项目名称:锦弘中学体育馆
- 设计师:李宏波,王潘俊,夏明星
- 施工图设计:上海同建强华建筑设计有限公司
- 相关品牌:拜耳阳光板,天舒泳池设备,凯誉透光膜
和大多数中国的中学一次规划、一次完成不同,锦弘中学是一所随着时间推移不断扩大和变化的学校。也因为如此,体育馆并没有像大多数学校一样位于校园中显赫的位置。而是坐落在校园西南一隅。
Unlike most Chinese secondary schools, which are planned and completed one at one time, jinhong middle school is a school that grows and changes over time.Because of this, the gymnasium does not have the same prominent position on campus as most schools. It is located in the southwest corner of the campus.
▼体育馆外观,exterior view
体育馆西侧是围墙,北侧、东侧、南侧都紧邻现有建筑物,仅东北侧相对开敞,面向一片篮球场地。考虑到局促的用地和与周围环境的关系,设计者选择了含蓄内敛的建筑形态。面向北侧道路和东北侧的球场形成退台和台阶,以因应周边的空间关系和人流来向。
▼鸟瞰示意图,aerial view
The west side of the stadium is the wall, the north side, the east side and the south side are close to the existing buildings, only the northeast side is relatively open, facing a basketball court.Considering the limited land use and the relationship with the surrounding environment, the designer chose the implicit and restrained architectural form.The roads facing the north and the courses facing the northeast form a retreat platform and steps to respond to the surrounding spatial relationship and the flow of people.
▼退台和台阶适应了周边的空间关系和人流来向,the retreat platform and steps respond to the surrounding spatial relationship and the flow of people
一楼的游泳馆从西侧门厅进入,由于与教学楼距离较近,入口位置设在门厅的南北两侧,朝向教学楼东入口的一面被设计成一面镂空的砖墙,并通过砖的砌筑形成一幅山水画卷,以隐喻徽州多山的地理环境。
The swimming pool on the first floor enters from the west hall. Because it is close to the teaching building, the entrance is located on the north and south sides of the hall. The side facing the teaching building is designed as a hollow brick wall looks like a mountains sketch.
▼其中一个入口被设计成一面镂空的砖墙,one of the entrances is designed as a hollow brick wall
二楼的篮球馆从东北侧大台阶进入,由于距离道路过近且道路南北向存在高差,我们对台阶进行了复杂的变向和标高设计,使之既符合人流来向,又成为空间环境的一部分。
▼大台阶鸟瞰,grand stair
The basketball hall on the second floor enters from the northeast side of the big step. Because it is too close to the road, we have carried out a complex change and elevation design for the step, so that it not only conforms to the flow of people, but also becomes part of the space environment.
▼台阶进行了复杂的变向和标高设计,成为空间环境的一部分,a complex design plan was carried out for the step to make it part of the space environment
体育馆一层为游泳池、二层是篮球馆。考虑到建筑节能,设计者把游泳池设计成封闭的空调空间,二层的篮球馆是非空调区域,通过幕墙和天窗设计形成空气的自然流通。
The first floor of the gymnasium is swimming pool and the second floor is basketball hall. Considering the energy saving of the building, the designer designed the swimming pool as a closed air-conditioned space. The basketball court on the second floor is a non-air-conditioned area, which forms a natural circulation of air through the curtain wall and the skylight.
▼剖面图透视图,sectional perspective
建筑的外墙采用锦弘中学普遍采用的红色面砖,幕墙部分使用了大面积的加厚阳光板,它一方面使进入室内的阳光更柔和、防止了篮球场的炫光,另一方面,阳光板独特的漫射效果使建筑无法接受到阳光的灰暗北立面呈现出光亮迷人的效果。
Building exterior wall uses the red brick, is generally used to jin hong school curtain wall part uses the thickening sunshine plate of large area, on the one hand make enter indoor sunshine more downy, prevent the basketball court with dazzle light, on the other hand, the sunshine board unique diffusing effect make construction unacceptable to the gloomy north facade presents bright and attractive.
▼红色面砖搭配大面积的加厚阳光板,the red brick walls are integrated with the sunshine plate screen
▼幕墙细部,facade detail
▼入口遮阳蓬细部,entrance canopy detailed view
室内设计按照学校要求尽量节省造价并能够较少维护,我们以建筑化的材料和语言进行设计,着重体现建筑空间和结构本身之美。
According to the requirements of the school, interior design can save cost as much as possible and maintain less. We design with architectural materials and language, focusing on the beauty of architectural space and structure.
▼一层游泳馆,swimming pool on the first floor
▼室内设计着重体现建筑空间和结构本身之美,the interior design focuses on the beauty of architectural space and structure
▼游泳池细部,swimming pool detailed view
▼二层篮球馆,basketball court on the second floor
▼总平面图,master plan
▼一层平面图,first floor plan
▼二层平面图,second floor plan
项目名称:锦弘中学体育馆
主持设计:Le Architects乐知建筑
设计师:李宏波、王潘俊、夏明星
施工图设计:上海同建强华建筑设计有限公司
完成时间:2018
地点:中国安徽合肥市石塘路6号
建筑面积:5683.7㎡
摄影师:艾文
相关品牌:拜耳阳光板、天舒泳池设备、凯誉透光膜
Project: Jinhong middle school gymnasium
Architects:Le Architects
Designer: li hongbo, wang panjun, xia mingxing
Completion date: 2018
Location:Shitang road 6,Hefei,China
Construction area: 5683.7 ㎡
Photographer: elvin
Related brands: bayer PC hollow sheet, Tianshu Swimming pool , Kaiyu Transparent film
{{item.text_origin}}

