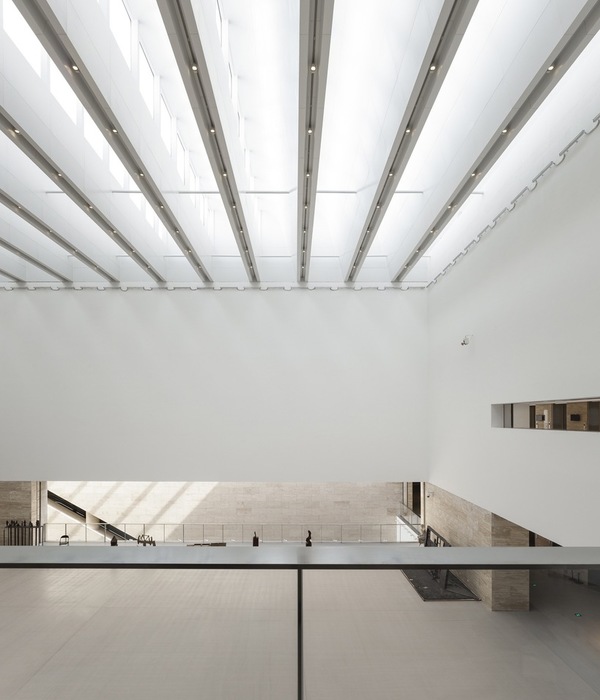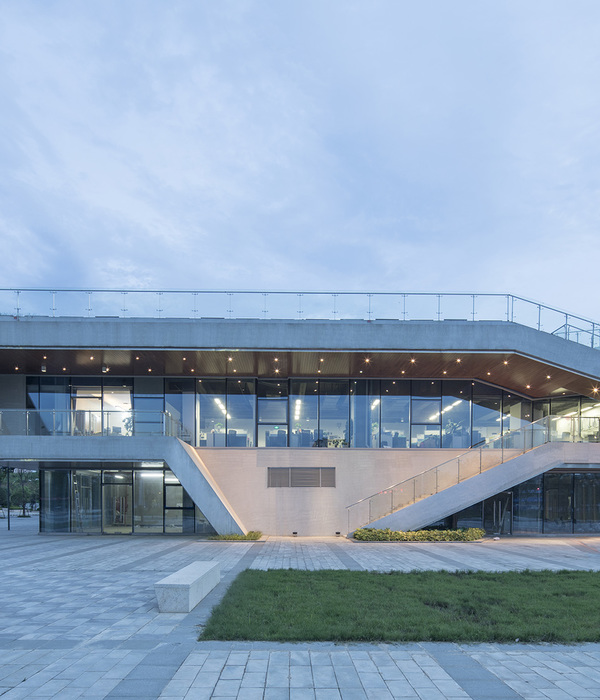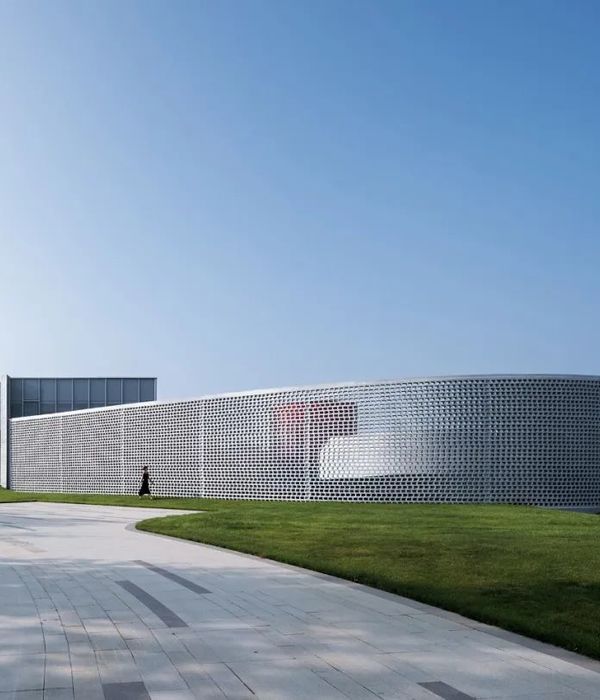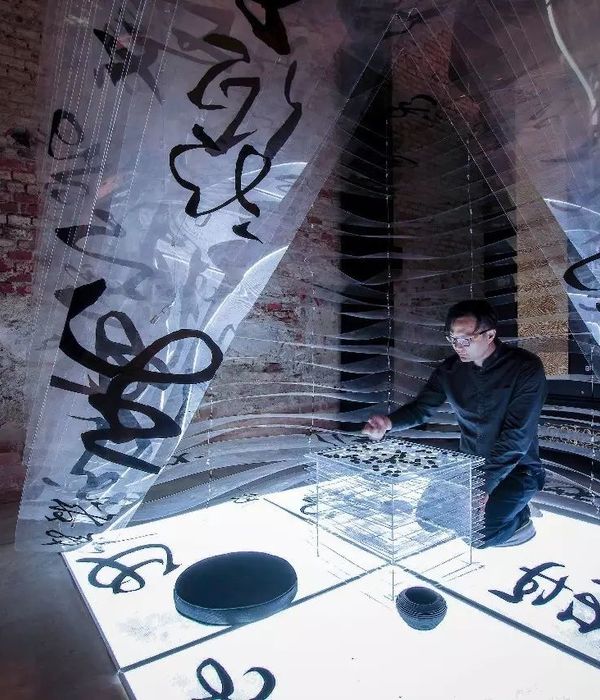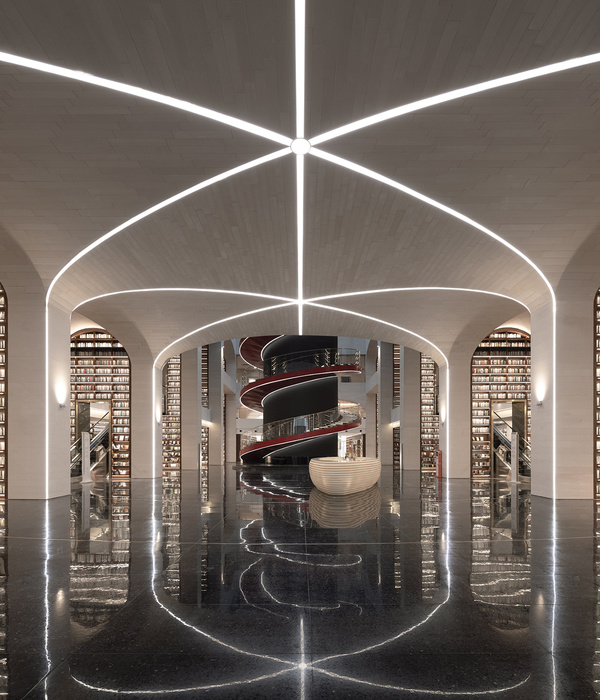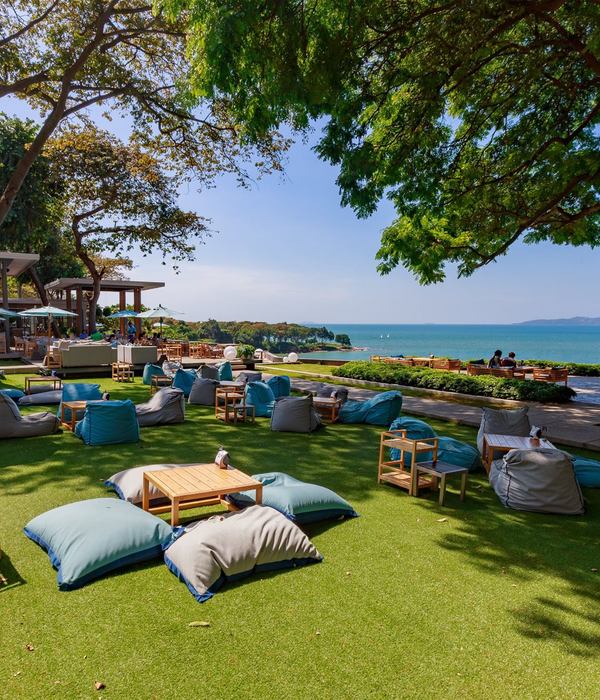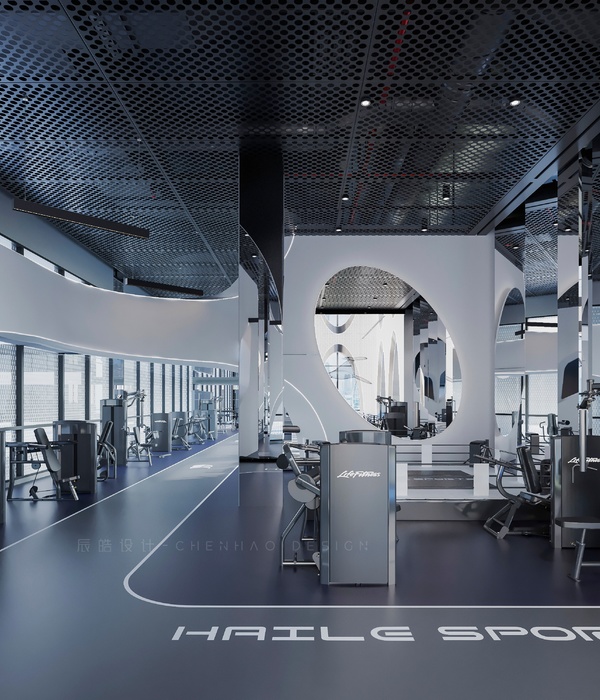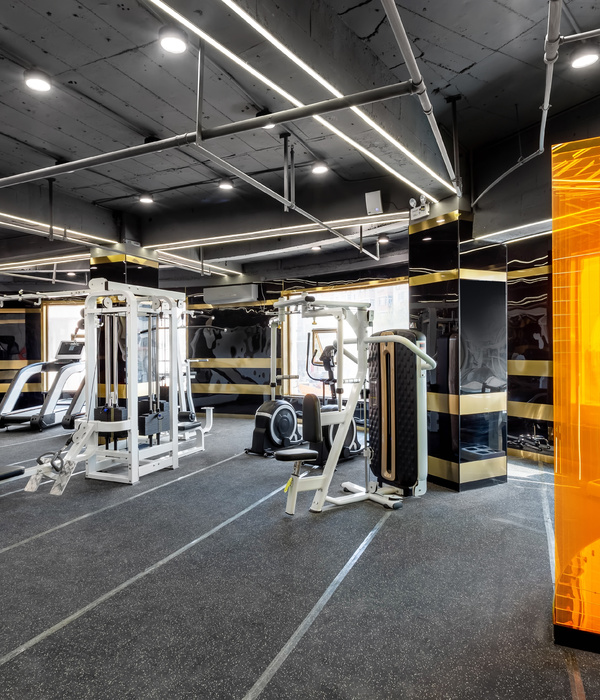诺曼·福斯特说:“我们非常自豪再次被选为阿联酋国家馆。”“我们面临的挑战是为两种气候设计-为米兰的游客创造一个自然凉爽、舒适的空间,同时考虑展馆在酋长球场的终极重建,那里需要提供遮阳的地方。”
“We are very proud to be chosen again to create the national pavilion for the UAE,” stated Norman Foster. “Our challenge has been to design for two climates – to create a naturally cool, comfortable space for visitors in Milan, while considering the pavilion’s ultimate reconstruction in the Emirates, where there is a need to provide shade from the intense sun.”
© Foster + Partners
C.福斯特伙伴
阿联酋馆将建在世博中心附近一个狭窄的140米高的地方,将通过“戏剧性的峡谷式入口”进入,正如福斯特所描述的,这是由两堵起伏的12米高的墙定义的。这一入口将使参观者从世博会的主要流通动脉进入一个直观的,自我遮挡的循环路径的亲密序列,让人想起在古代沙漠城市中发现的狭窄的步行街。
The UAE Pavilion, which will be built near the Expo’s center on a narrow 140-meter site, will be accessed through a “dramatic canyon-like entrance,” as Foster described, which is defined by two undulating 12-meter high walls. This entrance will lead visitors from the Expo’s main circulation artery into an intimate sequence of intuitive, self-shading circulation paths that are reminiscent of the narrow pedestrian streets found in ancient desert cities.
© Foster + Partners
C.福斯特伙伴
这些长通道,引导游客参观现场的最先进的礼堂,展览和餐厅空间,排列着一种数字形式的灌溉沟渠。通过使用增强现实设备,阿联酋的故事得以重现。福斯特描述说,为了将来“传达一种独特的地方感”,“墙壁的质地来自于沙漠中的扫描,建筑将利用材料来代表整个酋长国不同的沙子阴影。”GRC面板由钢框架支撑,便于拆卸和重建,以便展馆最终搬迁到阿联酋。“
These long channels, which lead visitors to the site’s state-of-the-art auditorium, exhibition and restaurant spaces, are lined with a digital form of an irrigation aqueduct. By using augmented reality devices, the story of the Emirates are brought to life. To future “convey a distinctive sense of place,” described Foster, “the texture of the walls derives from a scan taken in the desert and construction will utilize materials to represent the different shades of sand across the Emirates. The GRC panels are supported by a steel frame, which can be easily demounted and reconstructed for the pavilion’s eventual relocation in the UAE.”
在展览结束时,参观者到达一片绿色绿洲,通向一家地下咖啡馆,一楼有一家正式餐厅,顶层有一个好客的屋顶露台。展馆周围和开放的公共区域的景观设计是为了唤起阿联酋的地形和植物群。
At the end of the exhibition trail visitors reach a green oasis leading into a ground level café, with a formal restaurant on the first floor and a hospitality roof terrace on top. The landscaping around the pavilion and in the open public areas is designed to evoke the terrain and flora of the UAE.
建筑师福斯特合伙人设计团队诺曼·福斯特,大卫·纳尔逊,斯宾塞·德格雷,杰拉德·爱文登,马丁·卡塞尔,约翰·布莱特,安德烈·福特,乔万娜·西洛斯·拉比尼,罗纳德·舒曼斯,丹尼尔·斯基德莫尔,安德里亚·索利贡,戴维斯·康蒂,合作建筑师马可·维斯康蒂,国家媒体理事会客户-国家媒体理事会结构工程师福斯特合伙人,机械电气工程师福斯特合伙人当地合作消防工程师GAE工程S.r.l。工料测量师Fraser Randall景观顾问WATG照明顾问大卫·阿特金森声学顾问桑迪·布朗公司项目经理弗雷泽·兰德尔项目经理弗雷泽·兰德尔面积5000.0平方米2015年项目年照片寄养合作伙伴
Architects Foster + Partners Design Team Norman Foster, David Nelson, Spencer de Grey, Gerard Evenden, Martin Castle, John Blythe, Andre Ford, Giovanna Sylos Labini, Ronald Schuurmans, Daniel Skidmore, Andrea Soligon, Davide Conti, Giuseppe Lucibello Collaborating Architect Marco Visconti Client National Media Council Structural Engineer Foster + Partners Mechanical + Electrical Engineer Foster + Partners, Manens-Tifs Local Collaborating Fire Engineer GAE Engineering S.r.l. Quantity Surveyor Fraser Randall Landscape Consultant WATG Lighting Consultant David Atkinson Acoustic Consultant Sandy Brown Associates Project Manager Fraser Randall Area 5000.0 sqm Project Year 2015 Photographs Foster + Partners
{{item.text_origin}}

