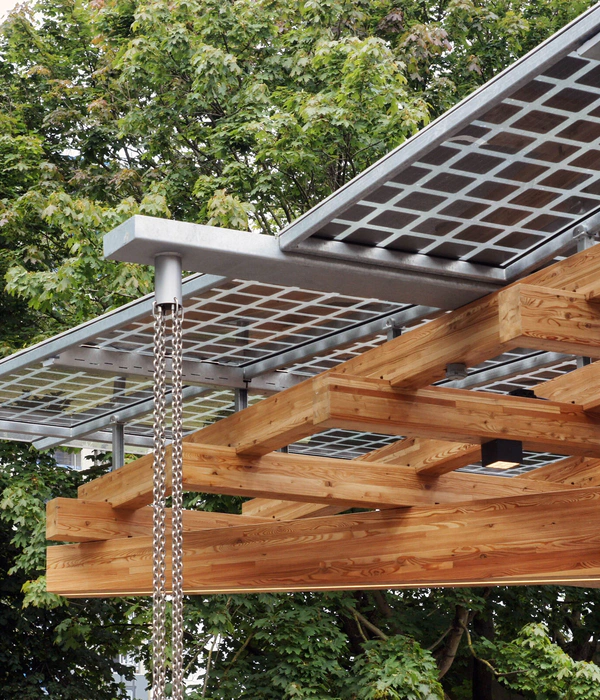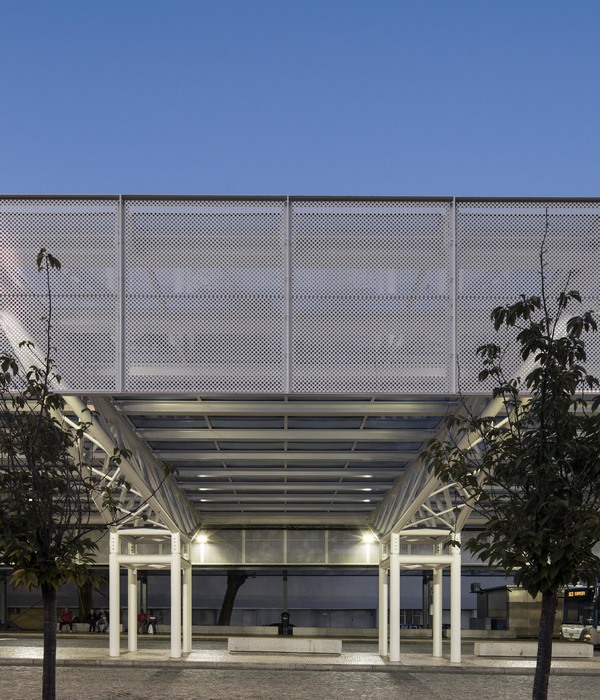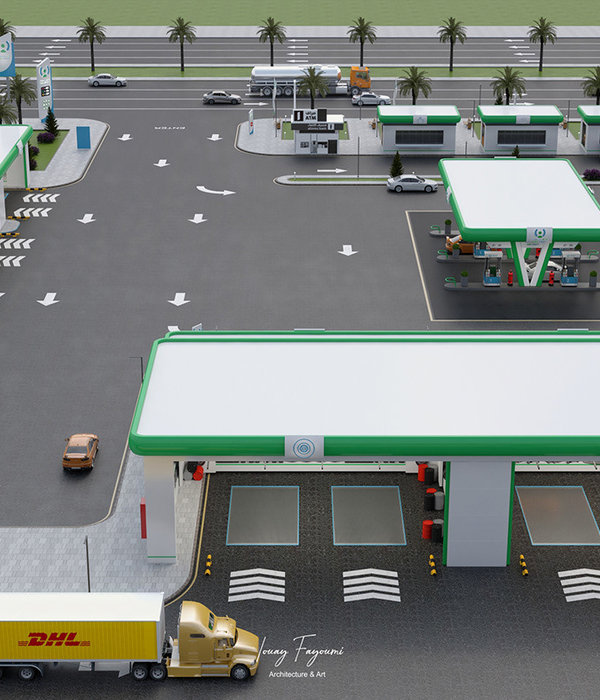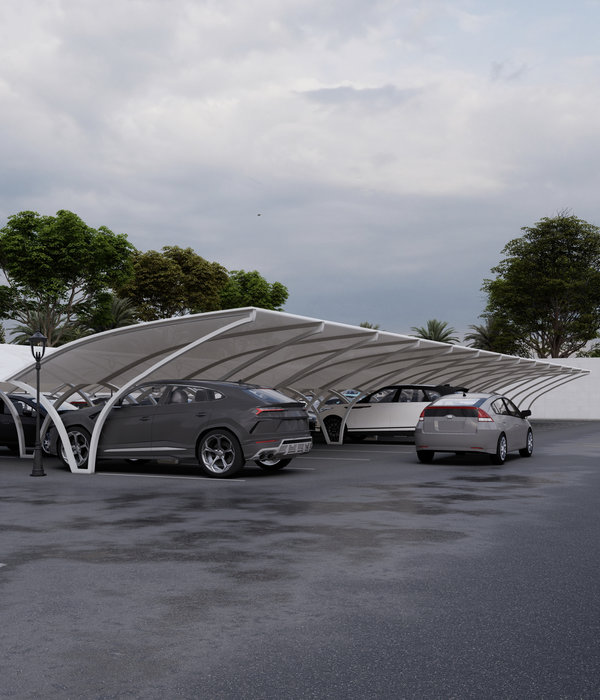△ 总平面图 General Layout
立陶宛建筑师协会和维尔纽斯市共同发起了一项重要的国际竞赛,在立陶宛首都的陶拉斯山的山顶,原工会宫殿的旧址上,新建一座符合国际标准的国家音乐厅。
CROX闊合考虑场地的城市和自然条件,以“绽放的音乐厅”回应了这一提议。
The Lithuanian Association of architects and Vilnius city jointly launched an important international competition to build a new national music hall meeting international standards on the top of Mount Tauras in the Lithuanian capital and on the site of the former Union Palace. CROX Kuohe responded to the proposal with a "blooming Concert Hall" considering the urban and natural conditions of the venue.
△鸟瞰效果图 Bird View Rendering
规划概念Planning Concept
△实景拼贴Real Time Collage
陶拉斯山高约30米。不平整的斜坡形成了许多台阶和梯田。这些梯田是尼瑞斯河改道时形成的,就像纳瑞斯河塑造山一样,我们让金牛山塑造我们的设计。因此,我们建议在山的北坡上建一个圆形剧场,随地形起伏而自然地坐落在山坡上,这也是陶拉斯山公园的位置。这个空间将是一个多功能的空间,可以举办公共活动或表演,从而使这个区域充满活力。而沿著人行道和车行道交汇形成的三角地带,则设有儿童游乐场。
Mount Taurus is about 30 meters high. Uneven slopes form many steps and terraces. These terraces were formed when the Neris River changed its course. Just like the Neris River, we let Jinniu Mountain shape our design. Therefore, we propose to build an amphitheater on the north slope of the mountain, which is naturally located on the hillside along with the undulation of the terrain, which is also the location of Mount Taurus Park. This space will be a multi-functional space, which can hold public activities or performances, so as to make this area full of vitality. A children’s playground is set up along the triangle formed by the intersection of sidewalks and carriageways.
△远景效果图 Distant View Rendering
建筑概念 Architectural Concept
△概念图 Conceptural Collage
CROX闊合认为,在爱乐之城中,最重要的事情莫过于感受生命的美好。
我们从立陶宛历史文化中,提取许多动人的元素 ,从音乐家M.K.ČIURLIONIS 的绘画作品出发,将“森林中的松果”做为城市音乐厅觉醒的象征,内部塑造成琥珀一般的空间,融入不同的主题功能,最后达成一个多重面向的音乐厅。整个音乐厅如同歌颂自然的协奏曲般,在这神圣的陶拉斯山上,连结起过去、现在与未来。
CROX believes that in the city, nothing is more important than feeling the beauty of life. We explored the multiple dynamic elements that compose it. With inspirations from the Lithuanian artist M. K. Čiurlionis, we symbolically used the image of a frosted pine cone to vitalize the city. Meanwhile, the interior space is shaped by a clarity that resembles amber. Combined with different functions, the concert hall is formed by multiple forms, which echo a piece of symphony that glorifies the sublimity of nature. The ambiguity of the architecture’s form enables it to become one both for the future and for the past. Eventually, on the sacred Taurus hill, past encounters future.
△生成过程 Generation Process
建筑设计Architectural Design
△轴测分解图 Axonometric View
基于声音共振的特性,在山体上生成一个向上拉伸的放射形波浪状体量,形成如同管风琴般的多孔性造型,音乐厅与地形完美结合,成为了市民充满活力的聚集会所。内部的主厅为松果形的大型音乐厅,而副厅则为鞋形的小型音乐厅。
Based on the characteristics of sound resonance, the form of the architecture is like a radial-shape upward stretching sound wave, resembling a pipe-organ, which has multiple holes. People in the building will interact with the window frames while walking. The 1658 seats’ main hall features a vineyard style, and the small hall is in the form of a shoebox.
△大音乐厅效果图 Concept Hall Rendering
△小音乐厅效果图 Concert Room Rendering
人们由北面坡地缓缓前进时,视觉慢慢抬升,渐渐步入到这样充满音乐的活跃性空间之中。再由上部的入口连廊通往下沉大堂。阳光透过表皮的开孔洒在一个巨大的主音乐厅量体上,形成一种静谧的气氛,使人在等待音乐会的过程中感受到喜悦。螺旋形的垂直阶梯既可以通往上部的不同的楼层,也可以向东连接到副音乐厅,建筑周边为内外相通的多功能空间,既可以放置餐饮与商业空间,又可以与户外景观结合,在不同季节为市民提供社交场所。
Based on the characteristics of sound resonance, the form of the architecture is like a radial-shape upward stretching sound wave, resembling a pipe-organ, which has multiple holes.People in the building will interact with the window frames whilewalking. Sporadic sunlight that goes through the gaps of the outer skin freely falls on the chestnut-shaped concert hall. This moment will offer a tranquil sentiment, softening people’s mood to prepare for the upcoming concert.A restaurant, a cafe, and other commercial spaces bring exterior landscapes and the interior space together, offering to citizens the memory of the four seasons.
△室内效果图 InteriorRenderings
我们将建筑视为一个生态系统。在智能系统的帮助下,我们组织了建筑内外空间的各种物理要素,这些能量可以在“建筑生态系统”中得到有效的循环利用。最终建成一个高效、低能耗、节能环保的建筑环境。
We regard architecture as an ecosystem. With the help of intelligent system, we organize all kinds of physical factors in the internal and external space of the building, such energy can be efficiently recycled within the “architectural ecosystem”. Eventually, an architectural environment with higher efficiency, lower consumption, less waste, and less pollution will be constructed.
△轴测分解图 Axonometric View
△模型 Model
△ 东立面图East Elevation
△西立面图West Elevation
△ 北立面图North Elevation
△ 南立面图South Elevation
△A-A剖面图A-A Section
△B-B剖面图B-B Section
△地下二层平面图 -2F
△地下一层平面图 -1F
△一层平面图 1F
△二层平面图 2F
△三层平面图 3F
△剖面细部图Section details
△ 立面细部图Elevation Details
项目名称:绽放的音乐厅
设计单位:CROX闊合
设计团队:林琮然、Dmitry Seregin、Alessandro Rattin、朱飔晗、万若珈、顾博闻、黄培耿莫抒琳
设计地点:立陶宛维尔纽斯
设计状态: 竞赛概念设计
面积:17000平方米
Project Name: Blooming Hall
Designer: CROX
Design Team: C.R.LIN, Dmitry Seregin, Alessandro Rattin, Sihan Zhu, Ruojia Wan, Peigeng HuangBowen Gu, Shuyu Mo
Venue: Vilnius, Lithuania
Design Status: Competition Concept Design
Area: 17000 sqm
CROX闊合秉持前卫自然的设计意识,在不同地域语境中提取文化,传导东方人文价值,将空间与人之间的关系转变成一种开放的对话性结构,让故事在此发生,历史由此创造。
We aim to deliver oriental humanistic values with the design philosophy of Avant-garde naturalism, creating a dialog between people and space, carefully presenting every possibility of life.
地址 Adress:上海市普陀区M504号楼207室
RM207, Building n4, 50 Moganshan road, Putuo District, Shanghai, China
Facebook:Crox Kuo
Instagram:crox_official
linkedin:CROX闊合
{{item.text_origin}}












