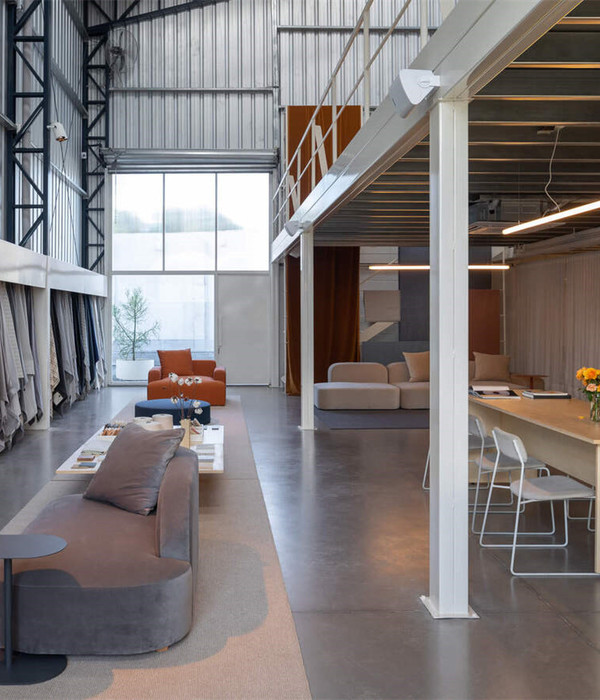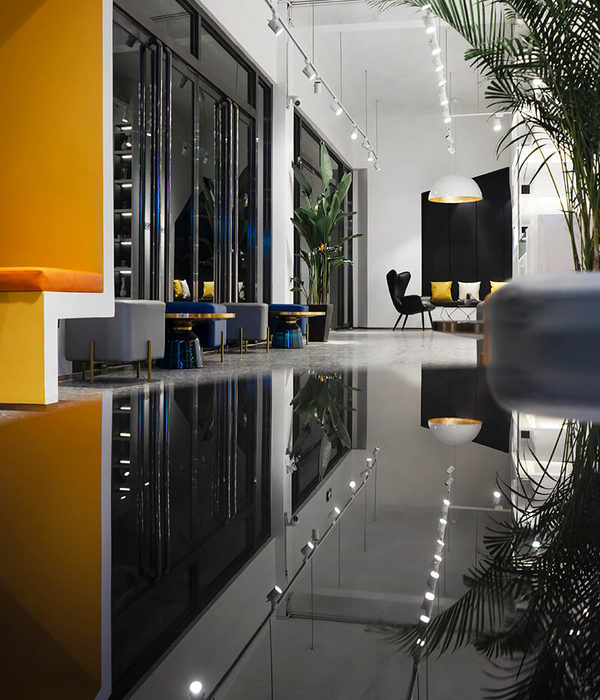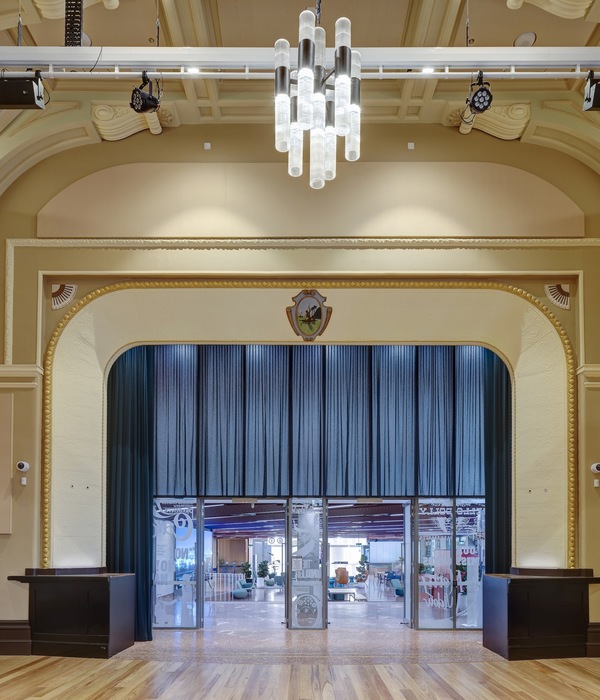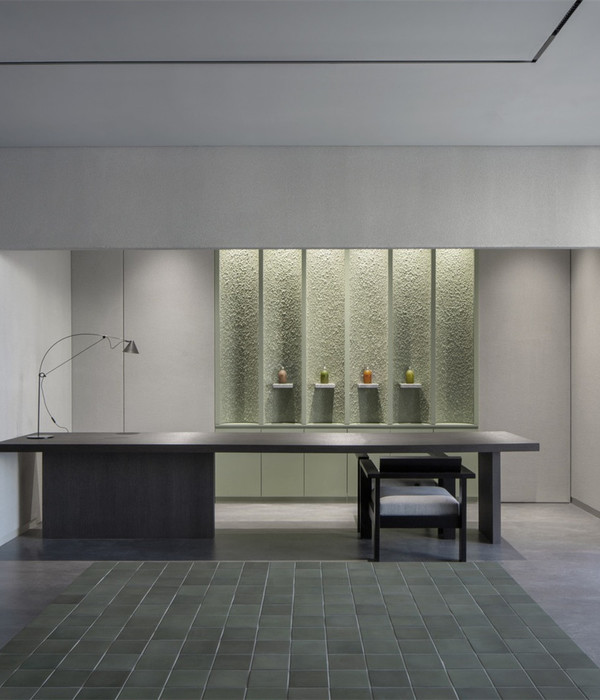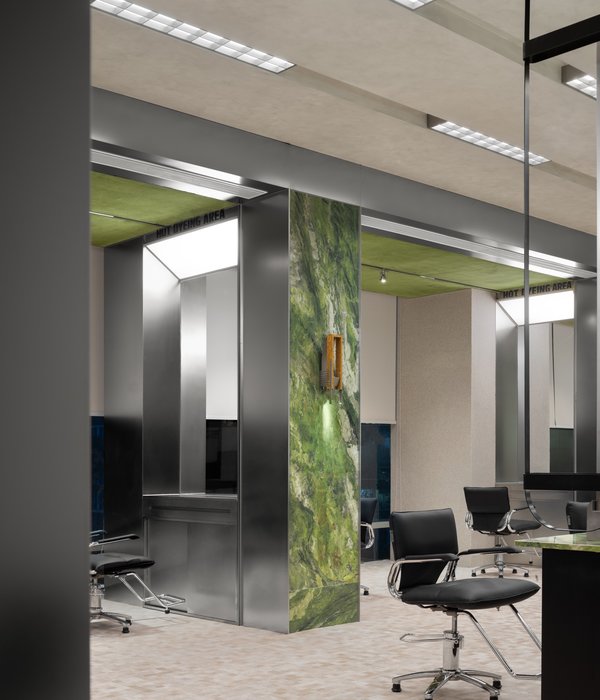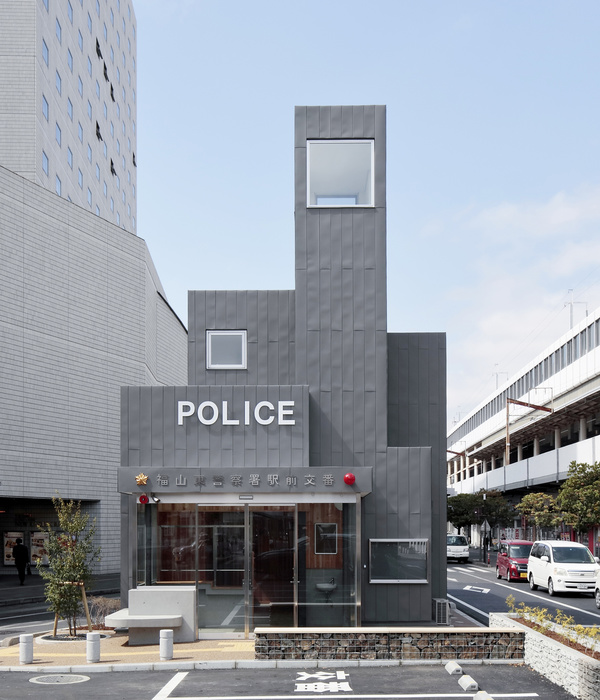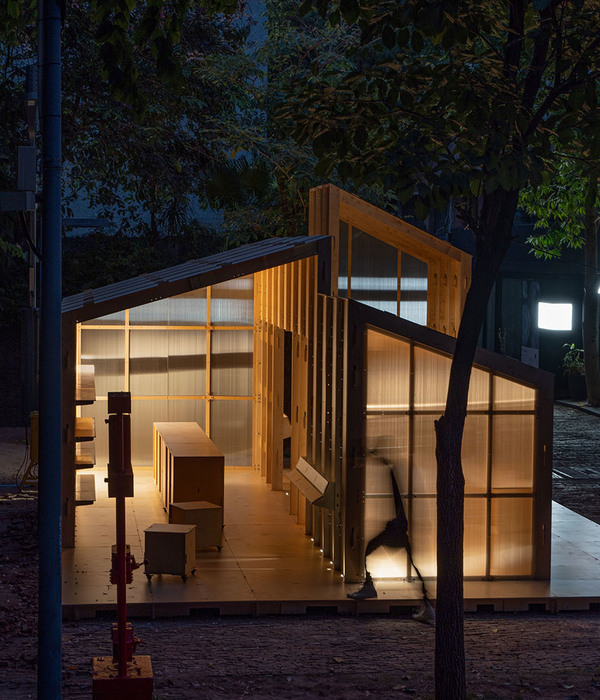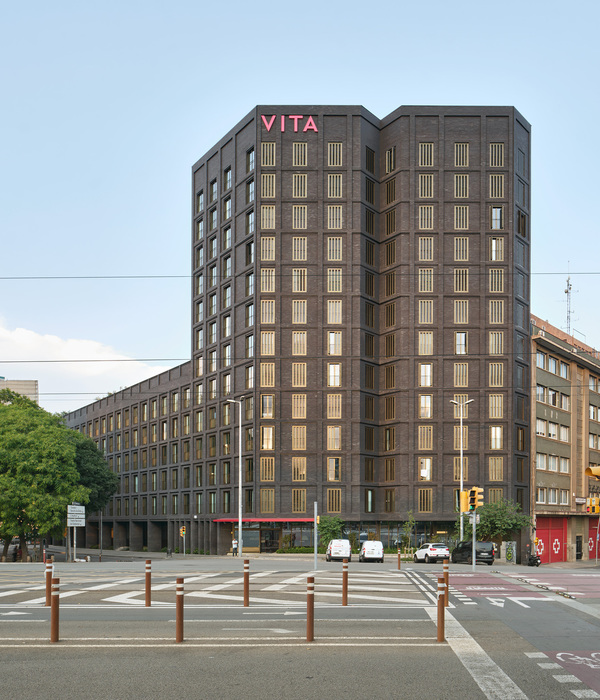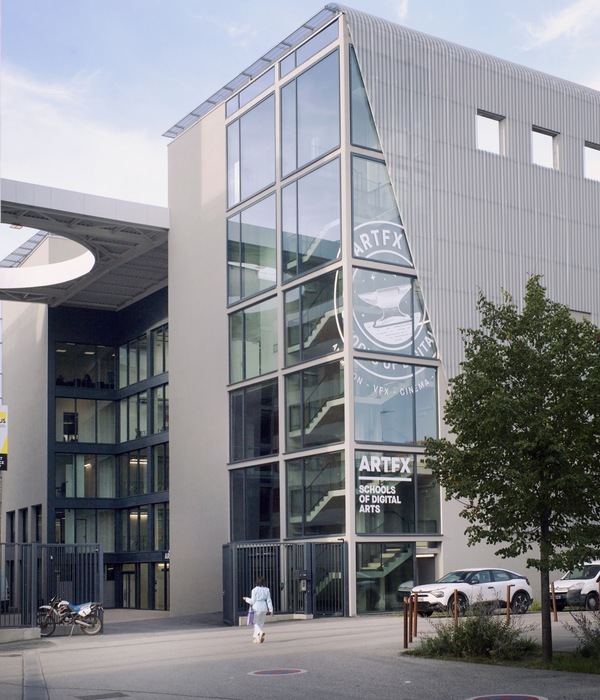Where the PAMM building itself has been designed to express the raw material of concrete in its many forms, native plants have been chosen to display the raw materials of our landscape as complement and contrast to the geometric architecture of the building. Native trees, shrubs, groundcovers and vines spring from the ground plane in a vibrant counterpoint to more formal, hanging vertical green elements. In addition to the lush pan-tropical vegetation of South Florida, landscape materiality is deconstructed to exhibit the Earth’s most basic forms, including gravel in paths, the parking garage, and in the urban concrete environment.
The PAMM sits closest to Biscayne Bay, within Museum Park. The Science Museum to the west shares stormwater management and circulation facilities, including the planted infiltration basin in the round-a-bout, and the pervious concrete plaza and bus drop-off.
PAMM’s waterfront landscape along the bay transitions from the ubiquitous and hardy coconut palms, to native hammock plants selected for high tolerance to salt wind and high wildlife habitat value, continuing the network of habitats along the Biscayne Waterline Promenade.
Wind and salt-resistant coconut palms form the first line of vegetation along the Bay. The recreated hammock includes lowland rain garden plants tolerant of saltwater inundation, ranging to upland hardwood hammock plants farther from the Bay.
Stabilized gravel paths throughout the native plantings provide accessible connections between the Museums and Bicentennial Park, ultimately connecting to Miami’s Waterline Promenade.
The view from within the newly-planted hardwood hammock includes several large trees that were preserved and relocated from elsewhere. The garden serves as a sculpture setting, with lighting designed to highlight the building, vegetation and sculptures as art pieces.
The reactivated Metromover station accommodates public transportation to the Museums, and transit riders have a front row view over the recreated hammock planting as it grows between the rail line and the Museums.
Classic South Florida dune plantings of railroad vine and grasses provide an attractive contrast to the hard edges of the building, and offer yet another native habitat to support local wildlife, illustrating our valuable ecosystems to the public.
View from the museum level deck and plantings, towards Biscayne Bay and Bicentennial Park. The hanging gardens and deck level plantings are composed of more colorful and exotic plants, while plantings trend toward natural arrangements of native plants extending outward.
View toward the museum at entry level deck with lush, shade tolerant material located below the generous shade slats. Hanging gardens are watered with recycled A/C condensate and captured rainwater. Plants were chosen for their high tolerance to salt air.
Lush plantings occupy three levels: ground/parking level, museum entrance deck, and the hanging gardens.
The view from the adjacent Metromover station shows the entry plaza composed of pervious concrete to permit the native Tamarind trees to thrive without supplemental irrigation. The drive’s round-a-bout features a decorative infiltration basin with live oaks and ferns.
This view shows the unique arrangement of parking below the museum. Elevating the museum protects art from storm surge, and allows for the combined services of parking and detention/infiltration facilities. The berms hide the cistern elements of the irrigation system.
The gravel parking garage surface is designed to slow and filter stormwater flow, encouraging infiltration and recharge, and maintaining the ability to quickly recover after storm events. This was a unique approach requiring special approval from the city.
The grand staircase from the parking level showcases plants in unusual, normally utilitarian locales, providing a glimpse of the unusual landscapes to come as visitors ascend to the museum entry deck.
The drive aisle at the parking garage level utilizes plants that thrive in low light conditions to provide ‘ambiance’ in surprising locations. Supplemental irrigation is provided from stored storm water and A/C condensate, as necessary.
The resulting landscape is a dynamic, multilevel profusion of color, art and green infrastructure.
The landscape also serves as a sculpture garden and canvas for permanent and rotating art displays, such as the Jed Novatt sculpture entitled Chaos Bizkaia. Portions of the richly detailed sculpture garden provide a notion of discovering works within the landscape, and other areas will provide opportunities for traditional open space installations. A naturalistic planting style dominates throughout the ground level and Level 1 planters, progressing from South Florida natives mimicking endemic habitats outside the building, to a mix of plant types adjacent to the building, and finally a more constructed pan-tropical and exotic palette within the garage and Level 1 planters. The landscape sequence begins on Museum Drive along the new Science Museum and Art Museums, continues in the underground parking garage with a surprising display of plant material in an unexpected location, and continues above ground with the spectacle of the hanging vegetation, and the discoveries within the sculpture garden.
Because of its direct proximity to Biscayne Bay, the Art Museum was required to be elevated above the regulated flood and storm surge requirements, which allowed the parking garage to be placed below the museum. This arrangement facilitated an unprecedented design that integrates parking and planting beds with irrigation system water storage, storm water infiltration, temporary storm surge storage and aquifer recharge. The innovative porous-floored parking garage, along with rain gardens, has been designed to capture rain water and funnel it into the ground water system, thus reducing local flooding and storm water runoff into Biscayne Bay. This last innovation saved significant project funds from being spent on injection wells.
The original project concept of formal hanging gardens was expanded to include the use of water wise, animal-friendly native plant material, in conjunction with systems to capture rain water and A/C condensation for irrigation use, which is designed to reduce the draw on South Florida’s precious freshwater supply. Ten large, original trees were transplanted and cared for on-site during construction, and have been placed in their new locations. These large West Indian Mahogany, Black Olive and flowering Tabebuia trees serve as focal points and anchors for all other plant material. New plant material has been chosen to be able to survive the harsh climate of South Florida, which can alternately provide saltwater, heavy wind, drought and excessive rain.
The horizontal landscape has been designed to tread lightly on the environment by providing a multitude of environmental services, at the same time it limits overuse of precious resources. While many of the technical and sustainable innovations are invisible to the public, it is also designed to provide a beautiful and serene location along the waterfront to explore art, both natural and manmade. In the future, gravel paths and smaller plantings may be moved to accommodate some art while other works will be site specific. A notion of discovering works within the landscape will dominate the sculpture garden.
Landscape Architecture: ArquitectonicaGEO Vertical Garden Designer: Patrick Blanc Irrigation Consultant: Sweeney + Associates Landscape Contractor: Valley Crest Design Architect: Herzog & de Meuron Architect of Record: Handel Architects General Contractor: Moriarty of Florida Location: Miami, Florida, USA Date of Completion: December 2013 Photos: Robin Hill, Julio Espana / ArquitectonicaGEO Award: Florida Chapter of the American Society of Landscape Architects (FLASLA) Award of Excellence, 2014 Frederic B. Stresau Award – Bestowed upon an Award of Excellence winner that best exhibits absolute innovation and design excellence of the profession in 2014.
{{item.text_origin}}


