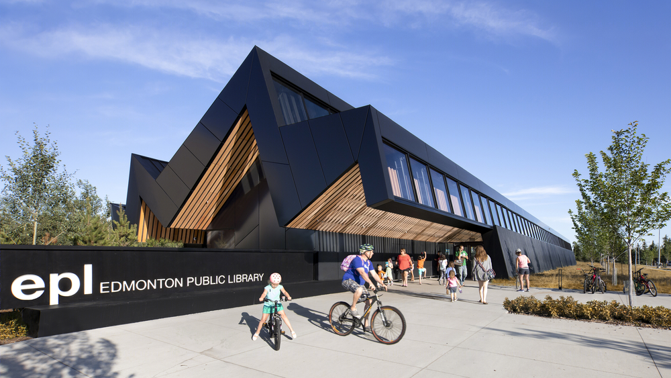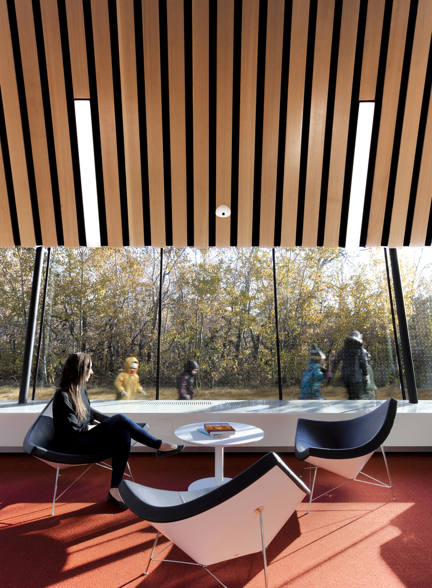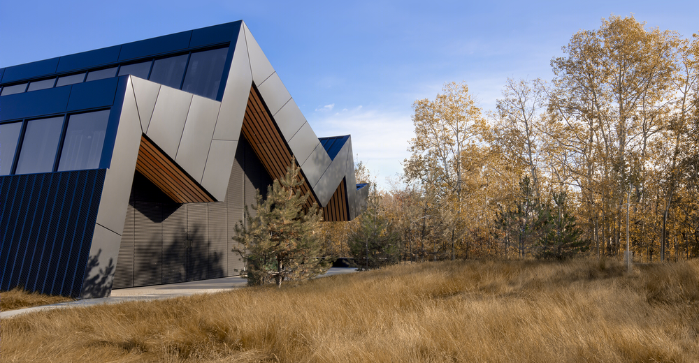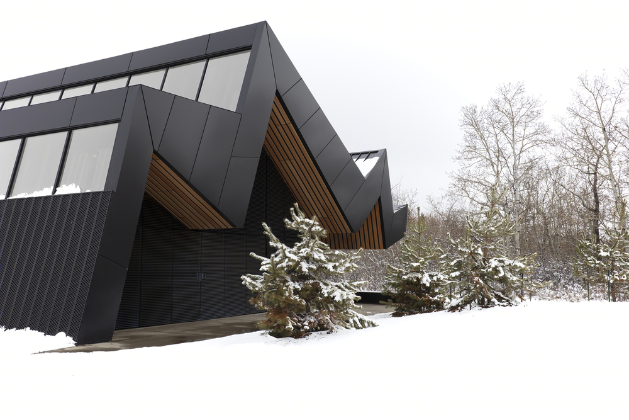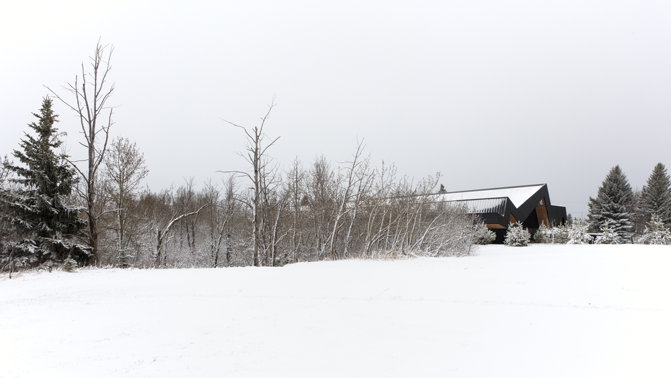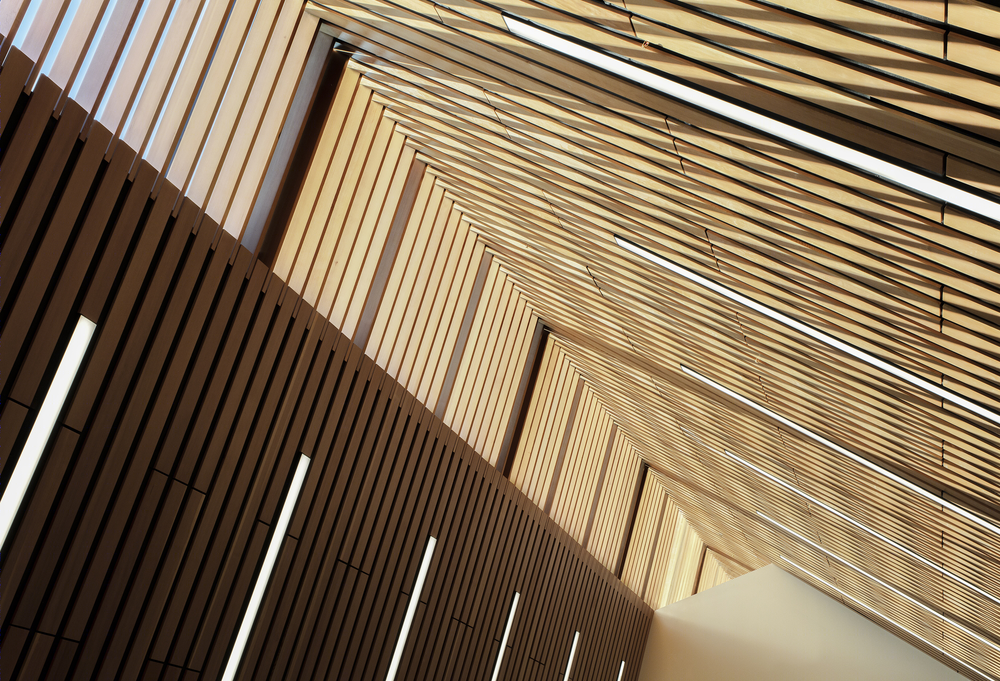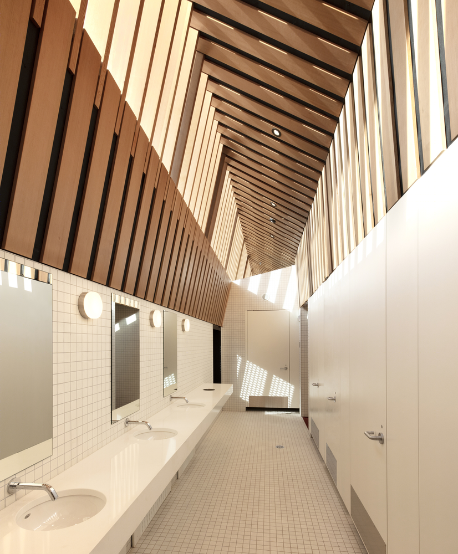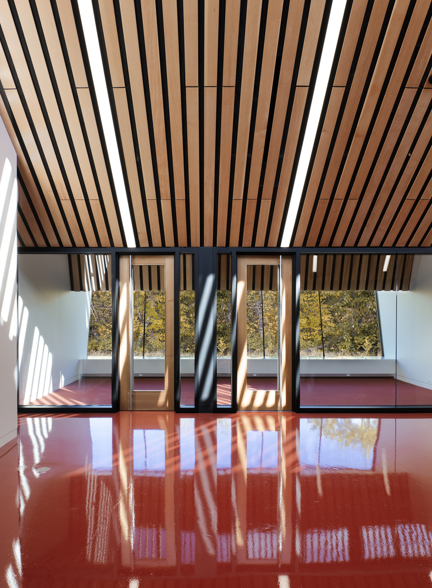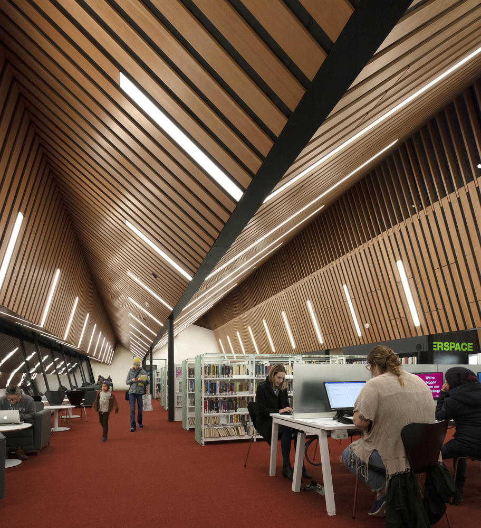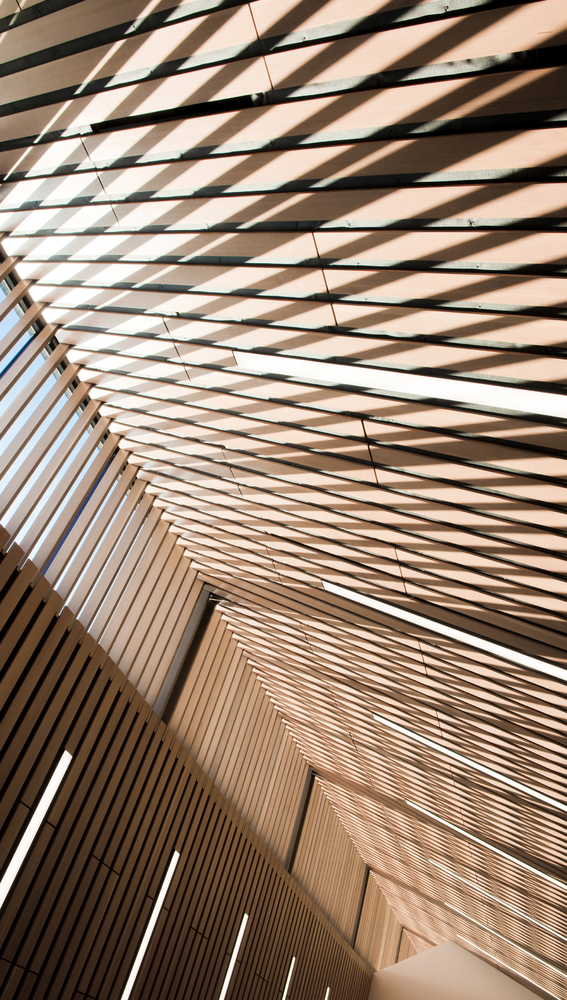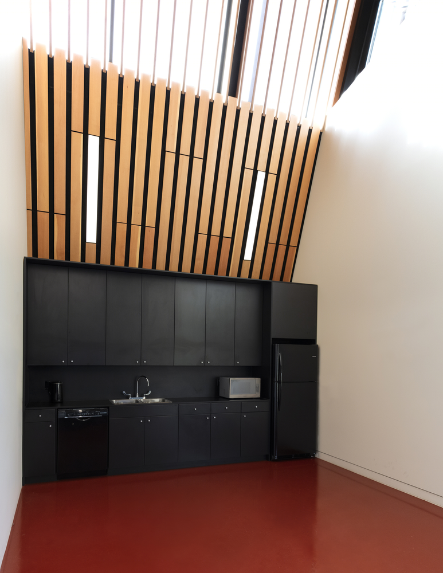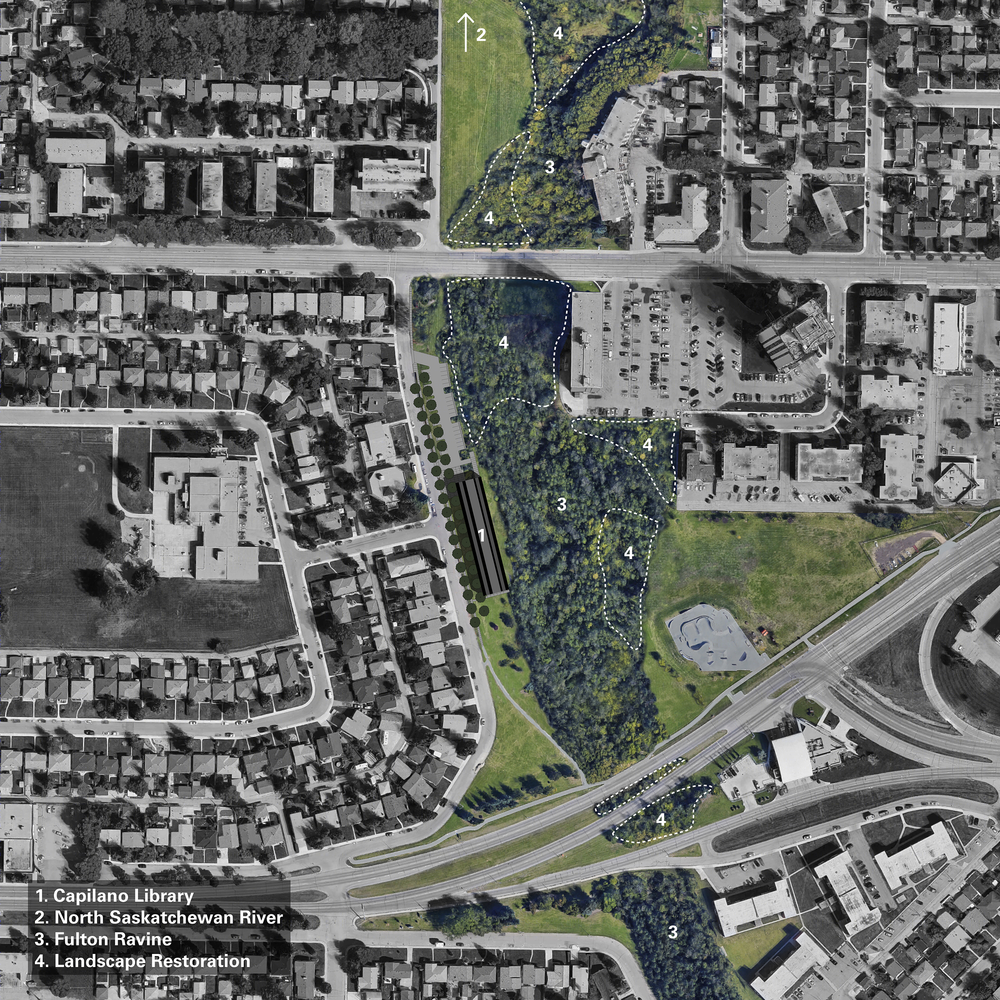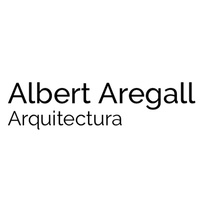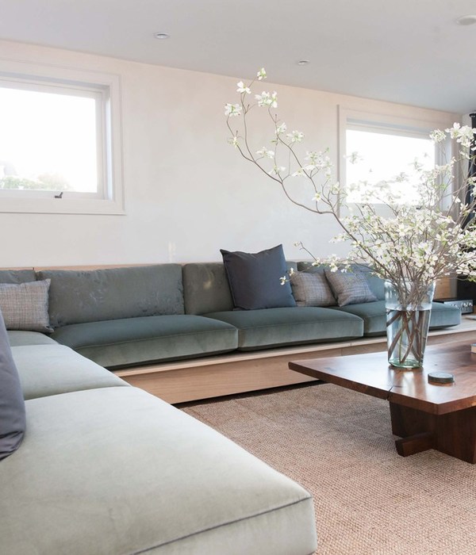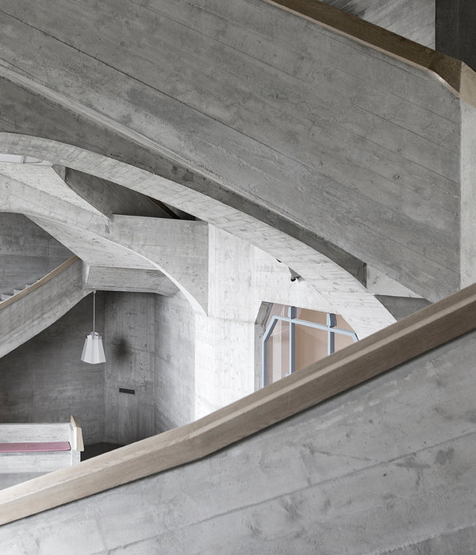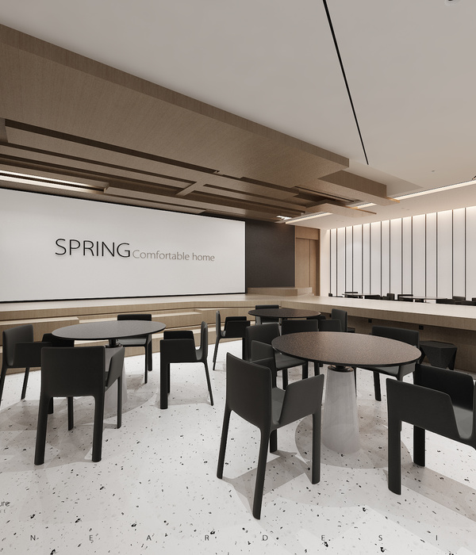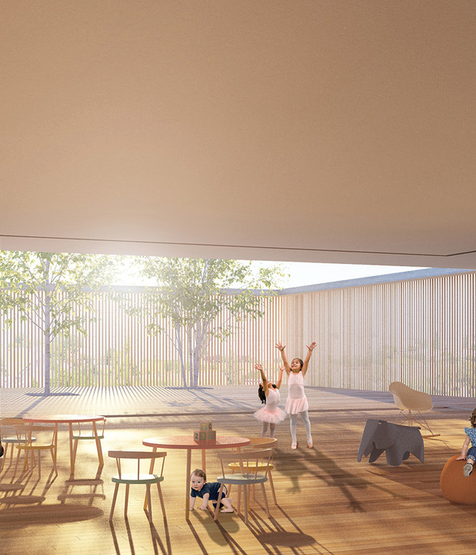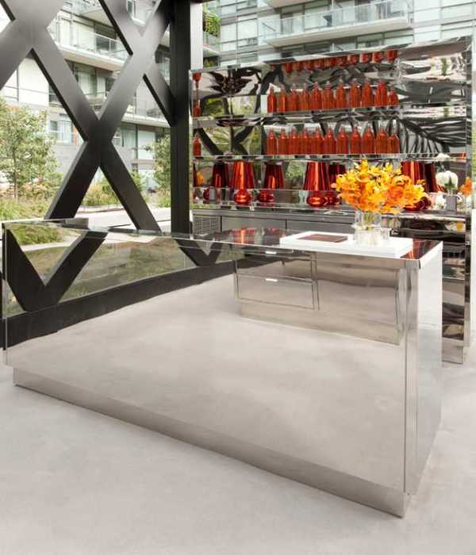隐于丛林的宁静之光 | Capilano 图书馆
The Capilano Library is inspired by a ravine hidden within dense foliage at the edge of its suburban site. Orphaned from the North Saskatchewan River by intense urbanization in the 1960s, the ravine is a remnant of a riparian prairie ecosystem that once characterized the Edmonton area. Flanked by a residential street to the west and the orphaned ravine to the east, the site is ideal for a library, both accessible and connected to nature.
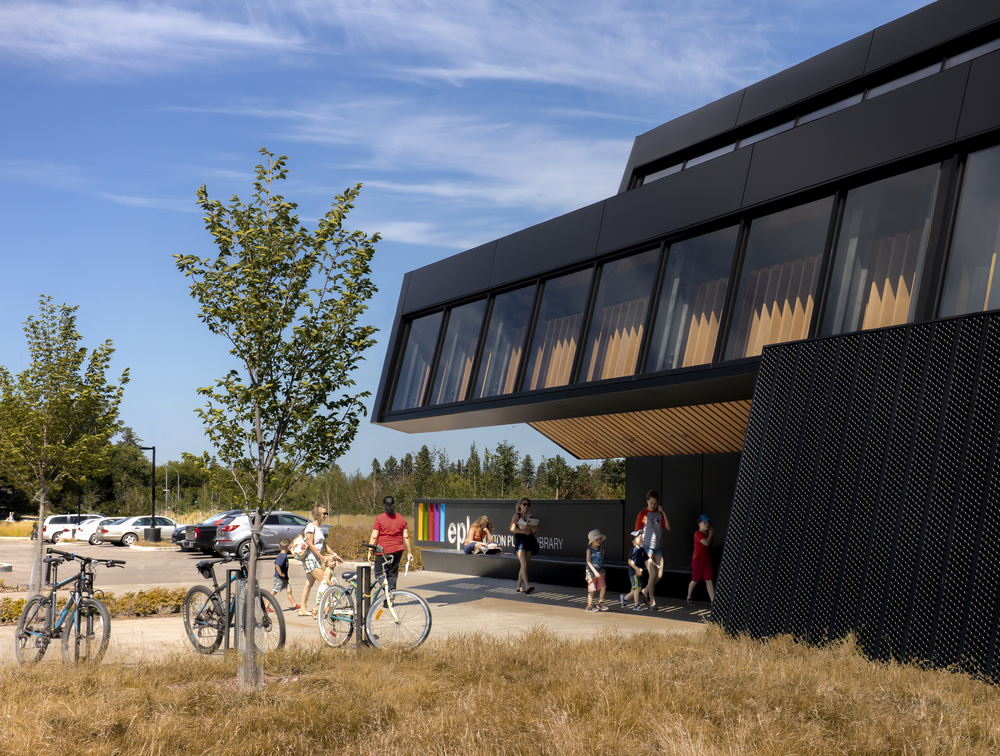
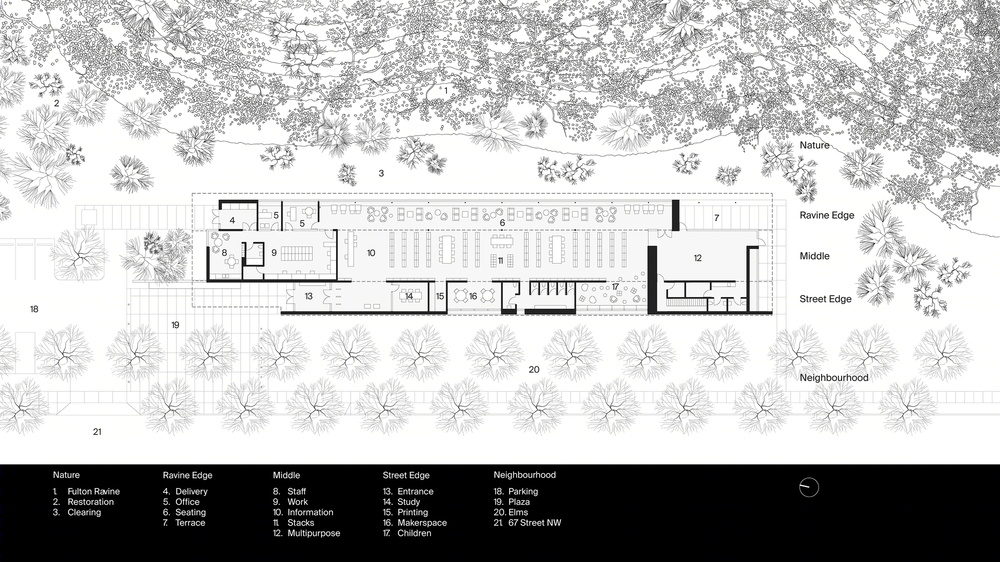
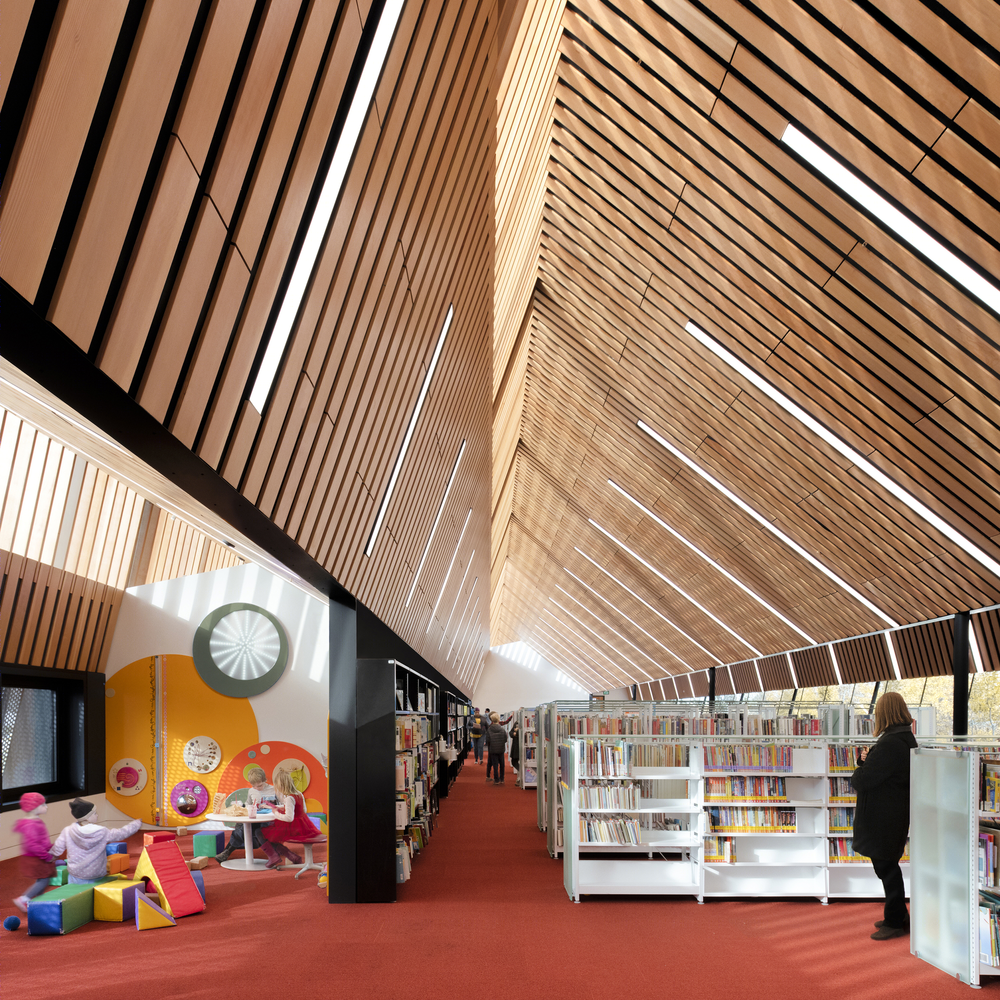
The 1,130 sm program is organized into three parallel zones along the north-south axis of the site. A continuous folded wood roof runs the 77-meter length of the library, its three peaks corresponding to the three zones below. The upper and lower planes of the roof are optimized for daylight, acoustics, structure, and technical services, striking an irregular profile at each end of the building.
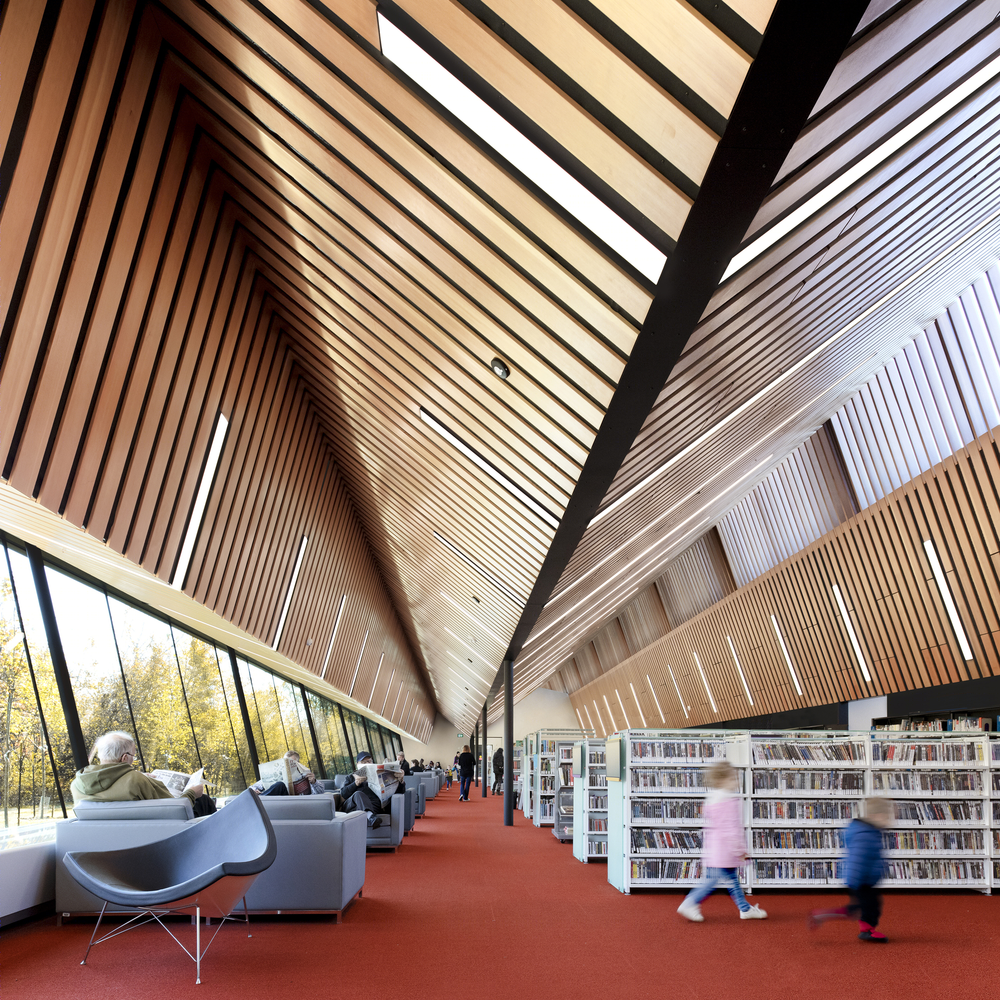
Each of the three zones responds to scale, function, natural light, and view. The western zone reflects the scale of the neighborhood with a quiet edge of support spaces along the street. The eastern zone is intimately scaled, with varied seating along a serene 55-meter long window overlooking the ravine. The middle zone is top-lit and lofty, with space for stacks, community, and staff. To complement the shady deciduous backdrop, the library is clad in black aluminum and natural wood, while a double-row of elms and entry plaza ties the building to the adjacent street.
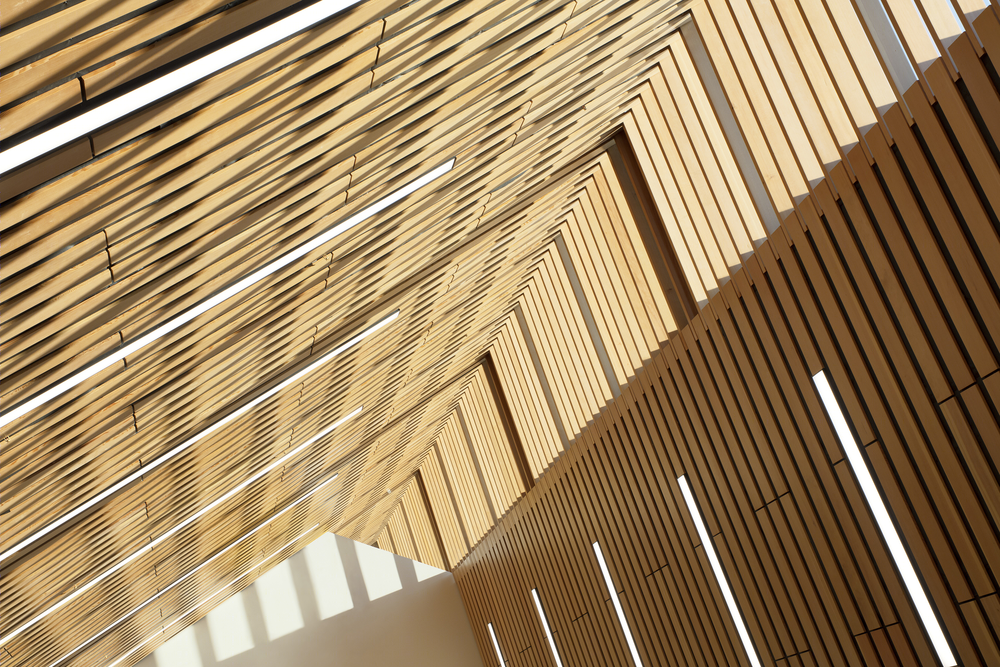

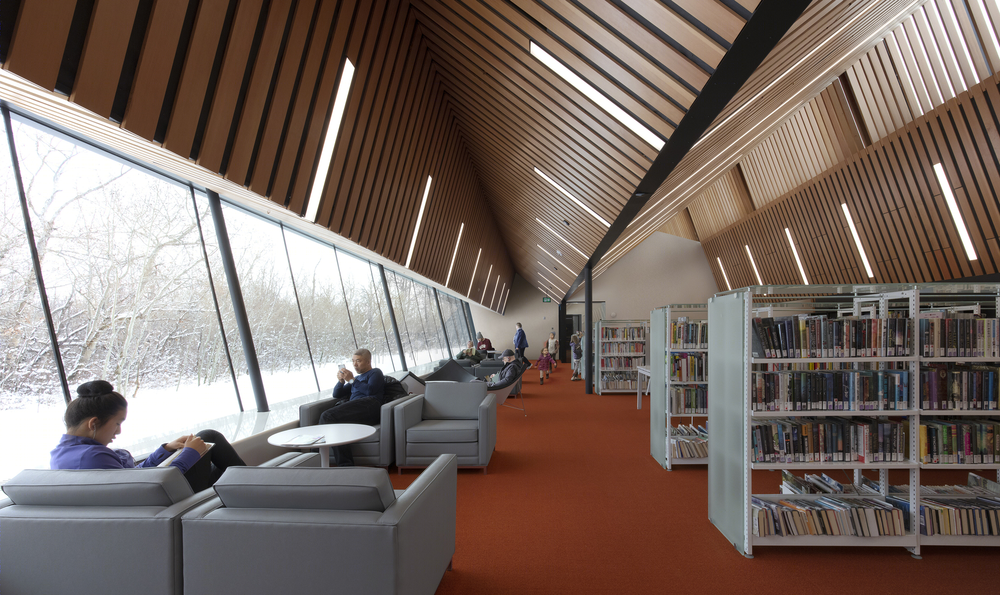
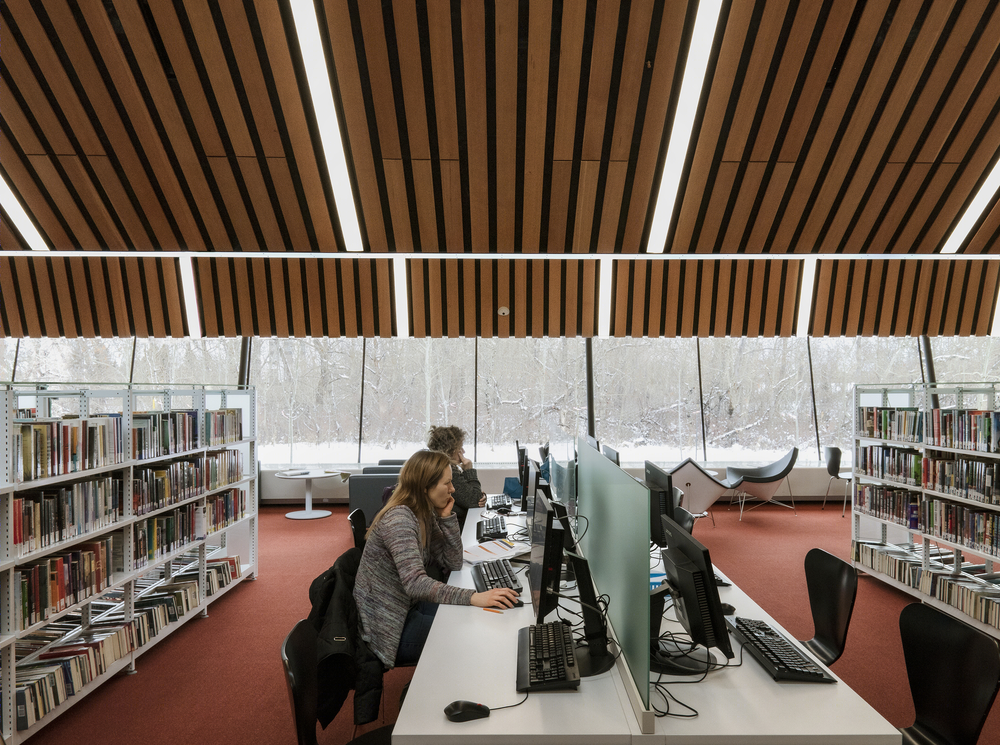
Wood screened clerestories on the west face of the library fill the interior with daylight. As the sun passes over the building, sunlight filters through the screens, projecting gentle patterns of light and shadow on the interior surfaces. Views of the verdant landscape combined with continually changing interior light create a natural oasis in the heart of a suburban prairie neighborhood.
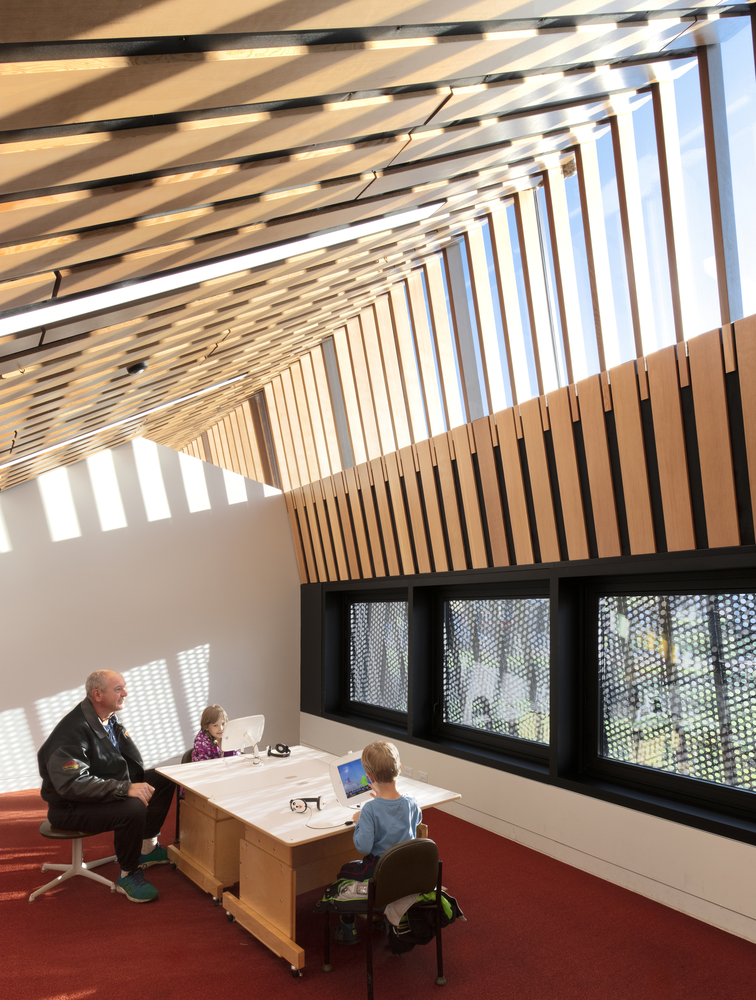
The Capilano Library makes a strong argument for restoring the orphaned ravine to its larger riparian ecosystem, becoming a catalyst for a city-scale change. By acknowledging the ravine, the library provides visitors and staff with a place of reverence for knowledge and nature while creating a tranquil edge to its community.
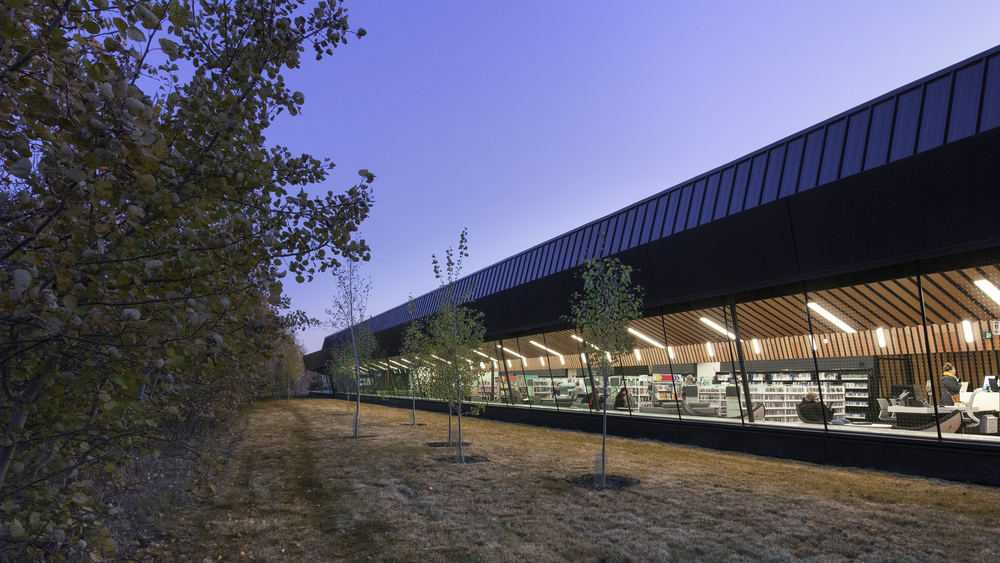
▼项目更多图片
