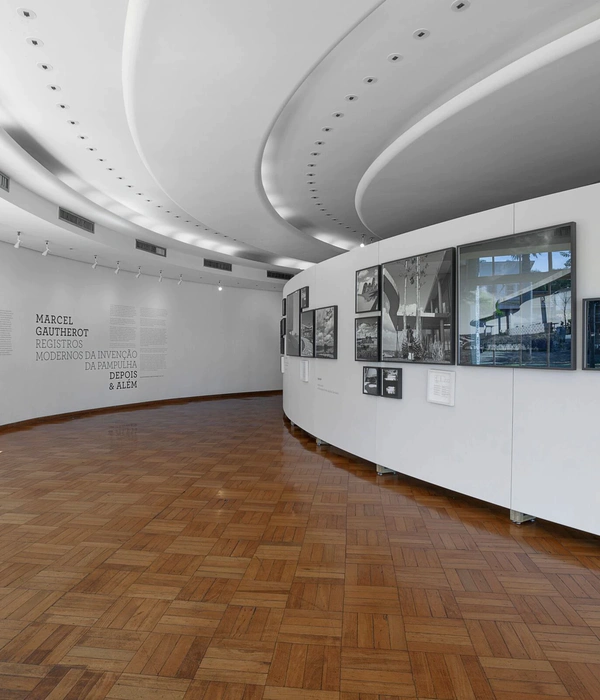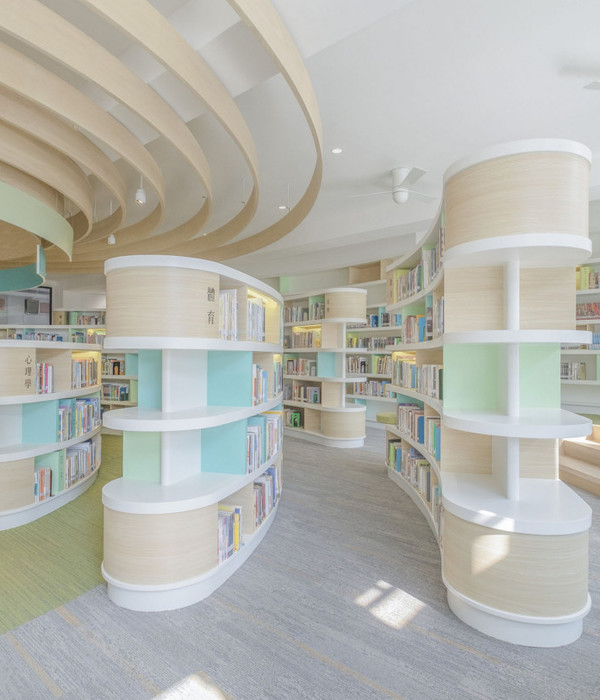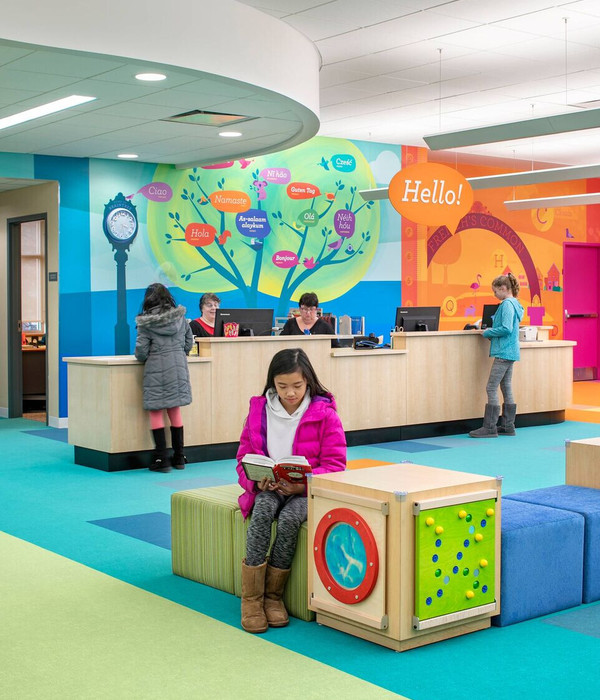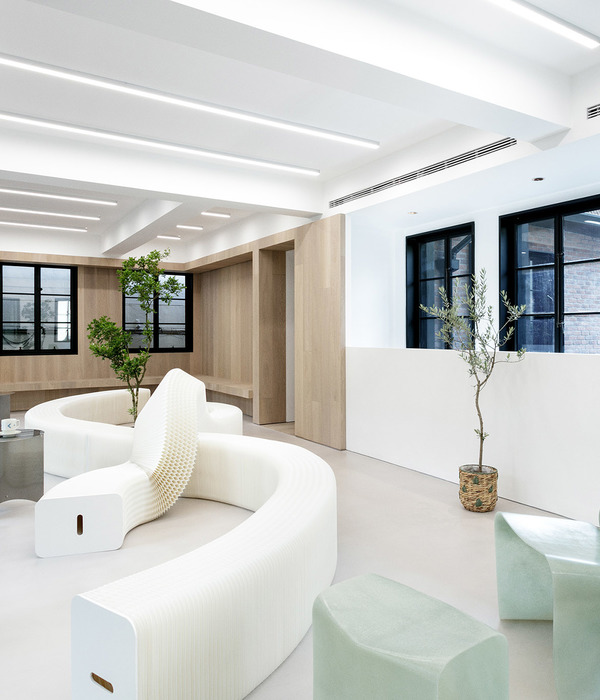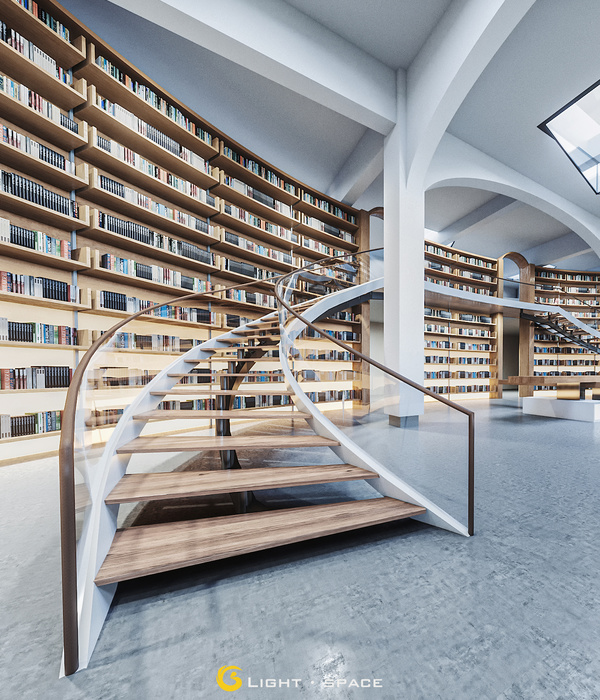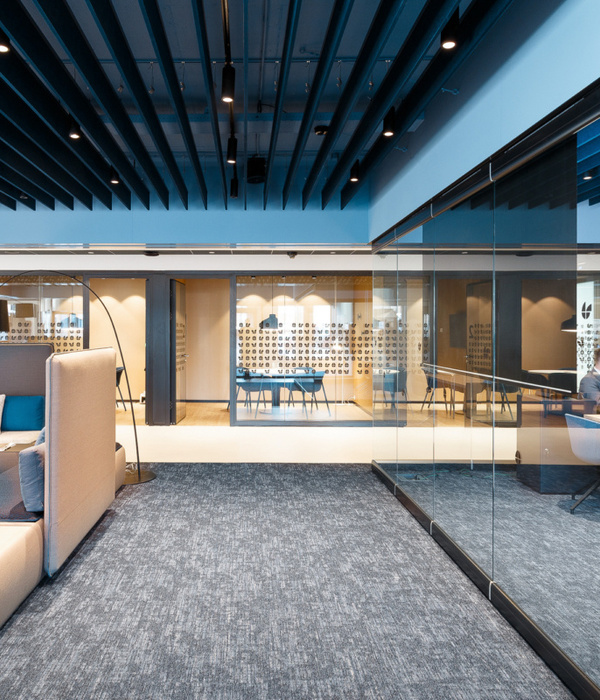- 项目名称:上海潜艇博物馆
- 项目状态:国际邀请竞赛,中标项目,进行中
- 项目面积:一期500平方米,二期3000平方米,场地策展6600平方米
- 项目类型:博物馆
- 项目客户:上海外滩投资开发(集团)有限公司
- 设计团队:芬兰PES建筑设计事务所
- 效果图:北京汉中益图文设计有限公司,芬兰PES建筑设计事务所
上海潜艇博物馆坐落于黄浦江畔,原江南造船厂旧址船坞。在充分保留基地历史文化遗产的基础上,结合黄浦滨江周边景观创造一个水岸景观带,打造基地历史文化景观的地标。PES的设计在船坞上形成了一座镜面覆盖的桥,并在二期向上扩展形成一个屋顶观景台,内部设有多功能展厅和餐厅。另外,船坞底部有一个逐渐起伏的地形,可以随着水位高低,改变整个区域的景观和功能,实现外滩活动空间的延伸。
The Shanghai Submarine Museum will occupy a historic drydock on the Huangpu River, creating a waterfront landmark while respecting the site’s heritage and connecting it to the green pedestrian zone of cultural and recreational venues. PES-Architects’ design forms a mirror-clad bridge over the dock, expanding upwards in the second phase with multifunctional exhibition spaces and a restaurant. Activities can extend into the dock, which can be partially filled with water to form an undulating landscape of pools and paths.
上海潜艇博物馆位于上海中心城区黄浦江畔,江南造船厂旧址,世博园区内。黄浦江西岸目前正在进行城市改造开发,旧的船坞和工业旧址将改造成为文化设施、公园和休闲场所,并由绿色人行通道将它们串联起来,形成滨江文化建筑群。
The Shanghai Submarine Museum will occupy a prominent position on the Huangpu riverfront in central Shanghai on the former site of the Jiangnan Shipyard, more recently part of the 2010 Shanghai World Expo site. The Huangpu River’s west bank is currently undergoing a major urban transformation, with old industrial docks and sites being converted into cultural facilities, public parks and recreational sites linked by a green pedestrian passage.
▼区位分析,location ©芬兰PES建筑设计事务所
作为中国航海博物馆的分馆,上海潜艇博物馆将成为这一文化场馆链中不可或缺的一部分。 根据上海外滩投开发集团的要求,PES的获胜竞赛方案的设计旨在保护历史悠久的旧船坞,并通过一座微妙而独特的地标建筑展示博物馆潜艇,以凸显该地点的工业遗产和场地的空间氛围。
The new museum, a branch of the China Maritime Museum, will form an integral part of this chain of cultural venues. PES-Architects’ winning design in a competition arranged by the Shanghai Bund Investment Group seeks to preserve the historic dry dock and showcase the museum submarine with a subtle yet distinctive landmark building that honours the industrial heritage and atmosphere of the site.
博物馆像是一座桥似的架在潜艇之上。船坞之间,通过实现横跨场地的流线保证了滨江空间的连续性。一期是一个低矮、简洁的500 平方米结构建筑,提供进入潜艇的入口。随着博物馆项目的扩展,建筑二期的体量会随着对展厅面积需求的增加而变大至3,000 平方米。该建筑采用模块化结构,主要基于预制构件,可快速建造,这也使其在使用寿命结束时可以在其他地方拆卸和重新组装。
The museum is placed as a bridge on top of the submarine and across the dock pool, allowing for continuous flow across the site while leaving most of the dock intact. Initially a low, simple 500 m2 structure that provides access to the submarine, the building will grow upwards by 3,000 m2 in the second phase as the museum programmes expand. The building has a modular structure based on largely prefabricated elements for fast construction, which also allows it to be disassembled and reassembled elsewhere at the end of its lifespan.
▼一期二期设计分析,design analysis of phase 1 and phase 2 ©芬兰PES建筑设计事务所
博物馆上方覆盖了一个屋顶观景台,它悬浮在船坞上,犹如一个神秘而令人好奇的物体,与潜艇和谐共存的博物馆设计,提供面向黄浦江,船坞和潜艇的别样景致。我们主要关注了现有场地上的三个主要因素:第一是船坞本身,它拥有着场地作为工业性质的原始记忆。第二是潜艇,最后是雄伟的黄浦江。
The building forms a symbiosis with the submarine and hovers over the maritime dock as a mysterious, intriguing object offering fantastic views in all directions. The design focus is equally on all three key elements of the site: the dock itself, as a memory of the industrial nature of the site; the museum submarine; and the majestic Huangpu River.
▼模型示意,model ©芬兰PES建筑设计事务所
▼模型,造型独特的建筑,model, building in unique forms ©芬兰PES建筑设计事务所
我们最终创造了一个富有雕塑感而又极具功能性的屋顶观景台。观景台内部的餐厅,坐拥绝佳的浦江景观位置,并且可以直接通过公园和人行步道进入。
A rooftop viewing deck finalises the sculptural yet highly functional museum design. Beneath this, the restaurant occupies prime position with direct access from the park and pedestrian passages and a panoramic view towards the Huangpu River.
镜面玻璃的表皮让它反射基地状况,使建筑消隐于基地环境的同时,又成为了一个真正的地标。玻璃、钢材和木材等清晰干净的主体材料与博物馆船坞现有的粗糙纹理形成了优雅的对比。
The concealing envelope of the building’s reflective mirror facade simultaneously amplifies its context and disappears, attracting attention while respecting its environment. Glass, steel and wood form an elegant contrast to the rough textures of the museum dock.
同样的材料和氛围在博物馆室内得到延续,其功能布局灵活多变,可分隔出独立场馆也可以一同使用。博物馆的设计和其下方灵活的展览空间允许部分船坞被隔离,并根据季节成为展览或活动计划的一部分。
The same materials and feel continue into the interior, where the layout is designed for highly flexible and adaptive use of spaces individually or in combination. The multifunctional space beneath the museum can extend into the dock area, which can be sectioned off for various exhibitions or events as needed.
船坞底部被设想成景观艺术作品,象征着从海洋到陆地的演变。船坞底部有一个逐渐起伏的地形,可以随着水位高低,改变整个区域的面貌和功能。随着水位上升,景观会形成供孩子们玩耍的浅水池,并形成一条通往博物馆底部的小路。当水位达到高峰时,水还允许将博物馆下方的多功能展览区与公共公园分开。一个大台阶将船坞与滨江活动绿化空间串联起来。
▼景观分析,landscape analysis ©芬兰PES建筑设计事务所
▼不同的使用场景,various using scene ©芬兰PES建筑设计事务所
The dock pool is conceived as a landscape artwork symbolising the progression from ocean to land. The floor has an undulating topography and can be partially filled with water, changing the nature and function of the space. As the water level rises, shallow pools emerge for children to play in, and a narrow path is created towards the museum. At its highest level, the water separates the exhibition areas below the museum from the public park. A monumental staircase links the dock floor to the riverfront green zone.
▼二期工程分解轴测图,exploded axonometric of phase 2 ©芬兰PES建筑设计事务所
▼详细分解轴测图,detailed exploded axonometric ©芬兰PES建筑设计事务所
▼立面图,elevations ©芬兰PES建筑设计事务所
▼剖面图,section ©芬兰PES建筑设计事务所
Project Name: Shanghai Submarine Museum Project Status: International Competition/Winner/ In Progress Project Size: Phase I 500 m2; Phase II 3,000 m2;Curated area of site 6,600 m2 Project Type: Museum Client: Shanghai Bund Investment Group Co. Ltd (BIG) Project Location: No. 18 Longhua East Road, Huangpu District, Shanghai Designer: PES-Architects Design team: Tuomas Silvennoinen (chief architect), Jyri Eskola, Ziyang Xu, Yueyang Li, Linli Lai, Jian Dou, Jianqiang Lin, Jie Tang, Xiaojing Guan Renderings: Hansinok, PES-Architects
{{item.text_origin}}



