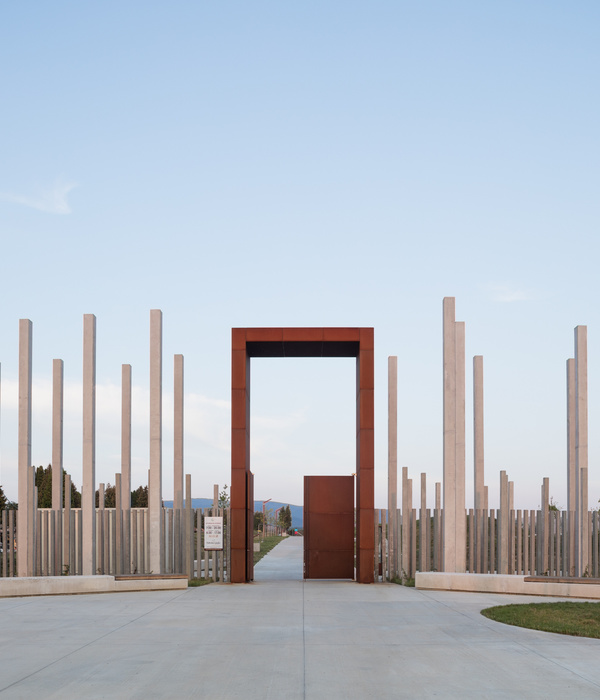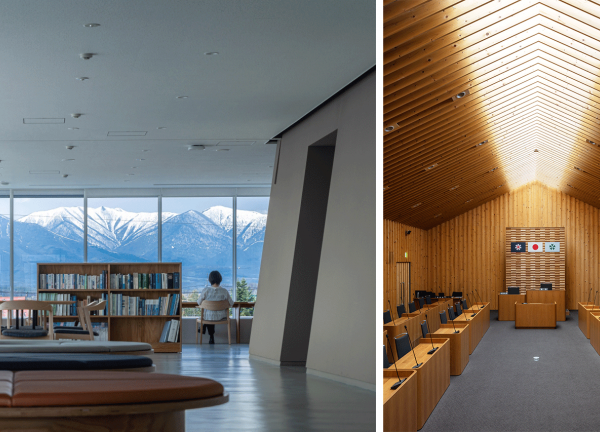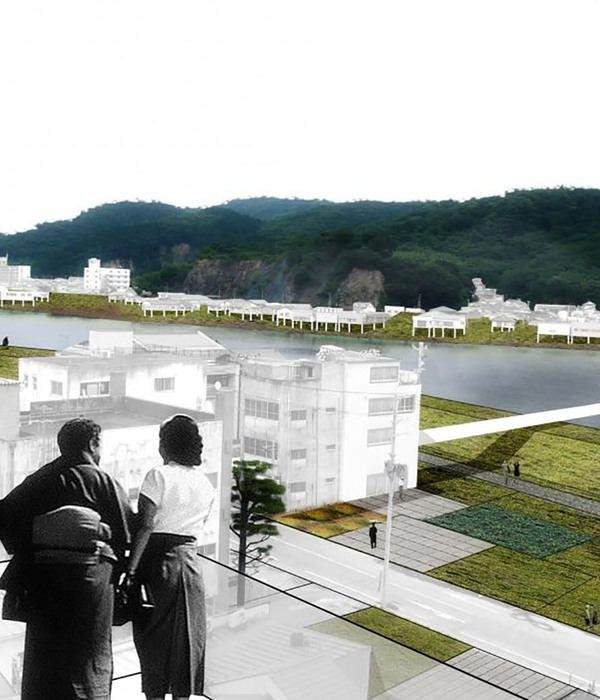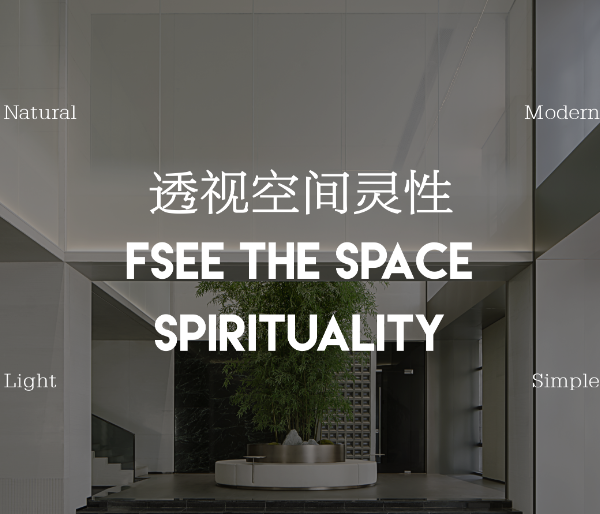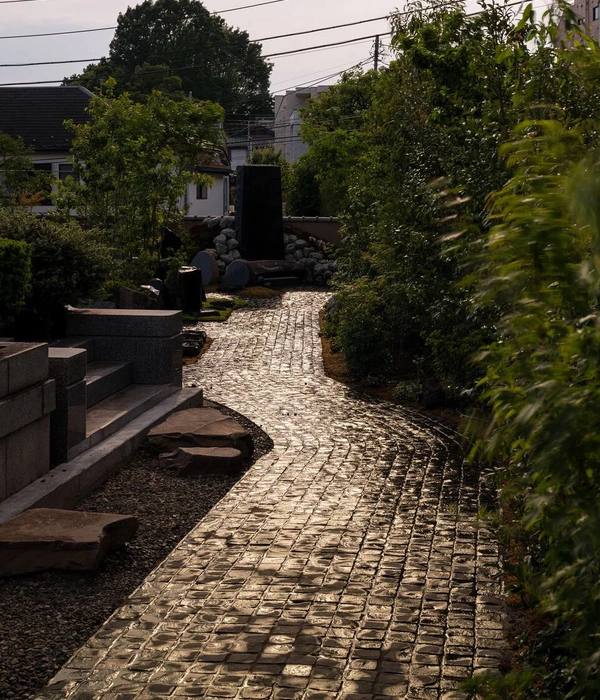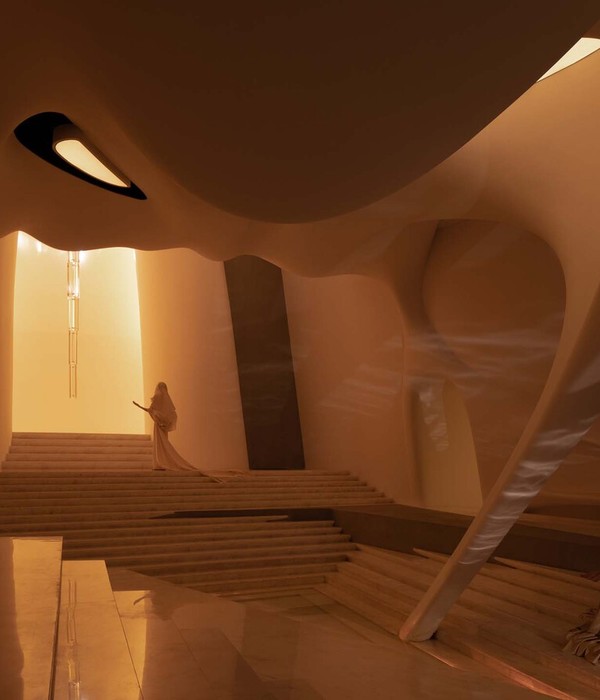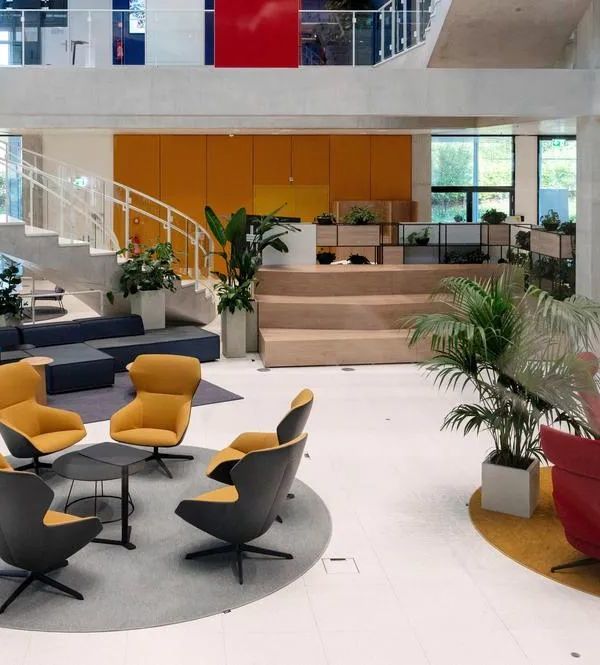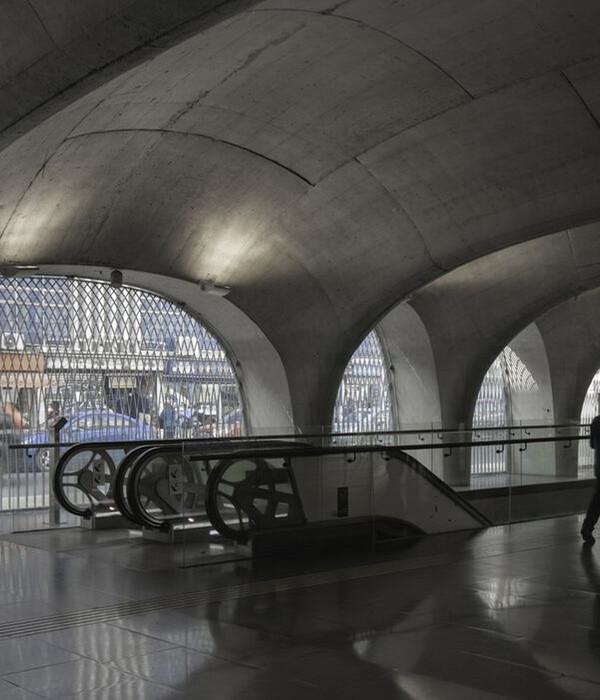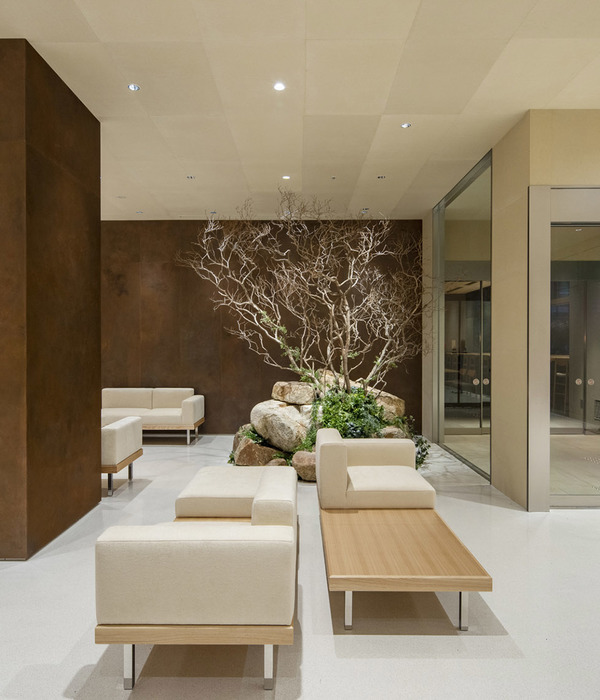正方形的公共广场由两条门廊界定而出,并敞开于两侧的足球场。作为El Morrot体育综合体的中心,该设计旨在解决功能与场地之间存在的矛盾性:一个工业区,以及一条几乎没有步行道的主街。
A square-shaped public square, defined by two porches and open to the football pitches. This will be the centre of the sports complex of El Morrot. This is also the answer to the contradictions between use and site: an industrial estate and a street with hardly any sidewalks.
▼项目概览,project overall view ©José Hevia
广场与周围标志性的山脉景观在视觉上形成连接,同时与工厂和来往着大量卡车的街道相隔开。建筑与球场共享同一个平台,并在基座中断处形成通往综合体的渐进式入口路线:接待庭院、嵌入场地的台阶和坡道、街道层的平台、分为三个层级的门廊以及最后的中心空间。
▼剖面图,section ©unparelld’arquitectes
▼轴测图,axonometric drawing ©unparelld’arquitectes
The square connects visually with the geographical landmarks, the outline of the mountains that enclose the county. At the same time, it becomes separated from the factories and the street, busy with many lorries. The pavilions share the same platform with the pitches. An interruption in the base leads to a complex and gradual entrance route: reception patio, entrenched steps and ramp, terrace on the street, porch at three heights, to end up leading into the central space tangentially.
▼从中央空间望向门廊,view to the porch from the central space ©José Hevia
▼门廊的层级差异引入自然光线,the height difference of the porch brings sunlight in ©José Hevia
▼从门廊内部望向中央空间,view to the central space from the internal space ©José Hevia
两侧的建筑彼此呼应但不完全相同,它们享有同样的轮廓和门廊,在位置和用途上则呈现出差异:一个用作更衣室,另一个则用作接待空间、自助餐厅和其他设施。根据广场的比例、内部空间的组织以及基座的位置,两个体量在尺度上进行了相应的调整。
The pavilions are twins but not equal. They share profile and porches, but they maintain the differences deriving from their position and use: one is used for changing rooms and the other one for reception, cafeteria and other facilities. Their scaled volume adjusts to the proportions of the square, their internal organisation and the horizontality of the base.
▼更衣室,changing room ©José Hevia
▼服务设施,service facilities ©José Hevia
整个项目即结构本身。为了减少成本,设计只关注了最重要的三个因素,即激活共享空间、营造宽敞开阔的室内空间,以及引入自然光线。从这个层面上看,承重混凝土墙的建造可谓简单易行,其外部造型完全遵照了内部空间的逻辑。
Everything is structure. Keeping to the reduced budget, investment is made in what is important: the activation of a shared space, the generous volume of the interiors and the entrance of natural light. In this sense, the construction with load-bearing walls of concrete blocks is simple and easy to build. Its internal logic defines the calligraphy of the construction.
▼空间细节,detailed view ©José Hevia
▼门廊近景,a close view to the porch ©José Hevia
彼此相对的两个体量体现了一种社交属性,这也是年轻人最希望从运动中获取的宝贵价值之一。
The two pavilions facing each other dress a setting to cultivate one of the most appreciated values of sports for young people: socialisation.
▼相互对应的窗景,the corresponding views ©José Hevia
▼场地平面图(前后对比),site plan (initial vs. new) ©unparelld’arquitectes
▼平面图,plan ©unparelld’arquitectes
▼平面-立面图,plan-elevation ©unparelld’arquitectes
▼结构剖面图,constructive section ©unparelld’arquitectes
Agora Facility building in El Morrot sports complex Olot, 2017 Credits Situation: Carrer de França, 30-32. 17800 Olot. Catalonia, Spain,42.191038, 2.482055 Authors: unparelld’arquitectes: Eduard Callís, Guillem Moliner Collaborators: Xevi Rodeja, Jordi Moret Paula Alejandro, Mariona Planiol, Thommy Parra, Sara Palmada, Sergi Jiménez Jesús Bassols, building engineer Lluís Guanter, David Codinach, structural designers Lluís Parés Massa, industrial engineer Building engineer: Albert Casademont (Colomer-Rifà) Client: Ajuntament d’Olot Builder: Argón Informática, S.A. Photographs © José Hevia Surface: 2.083 m² Project: 2016 Construction: 2016 – 2017
{{item.text_origin}}

