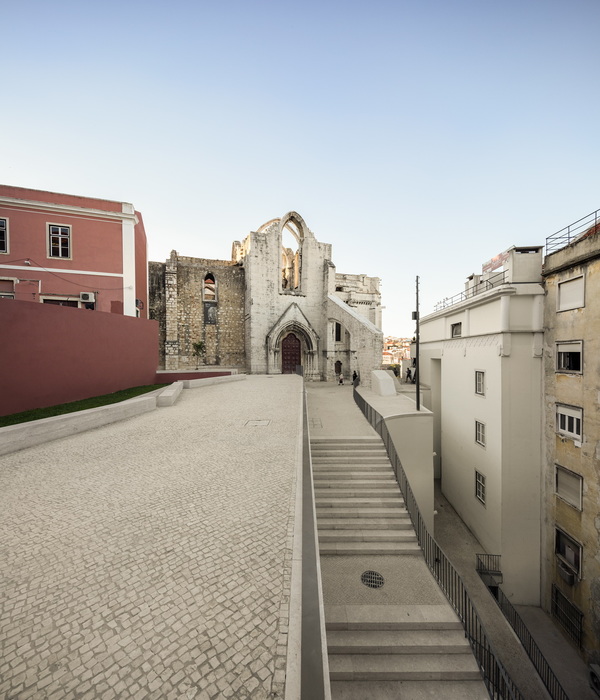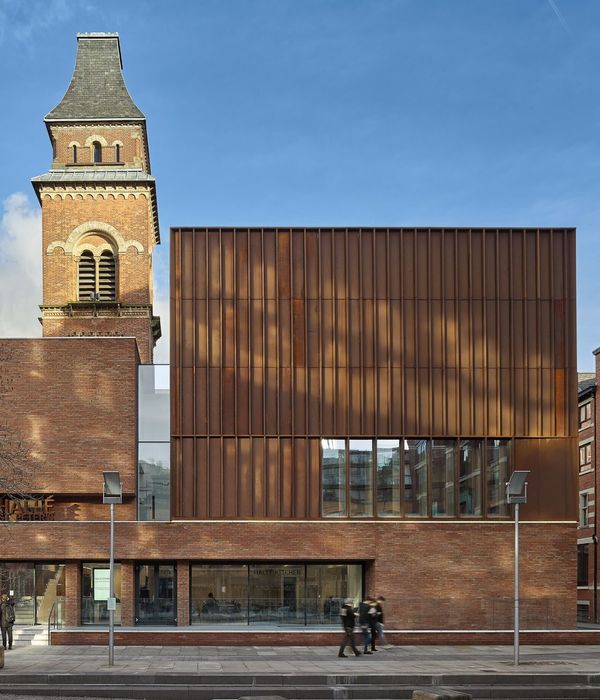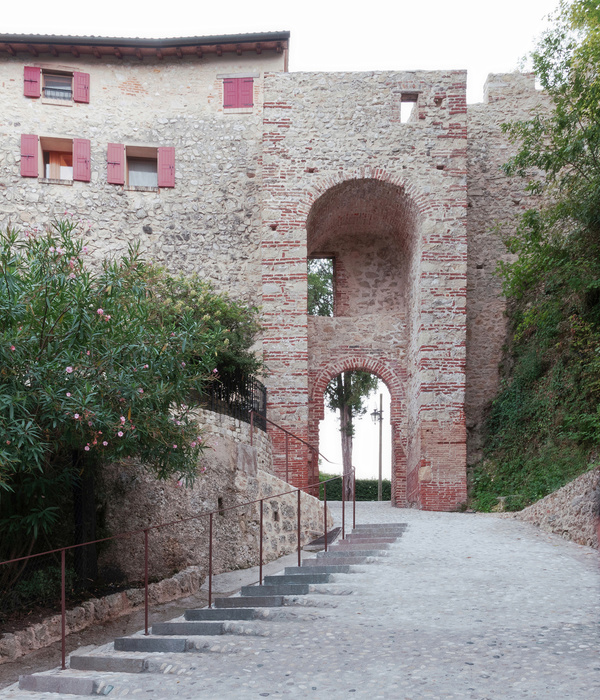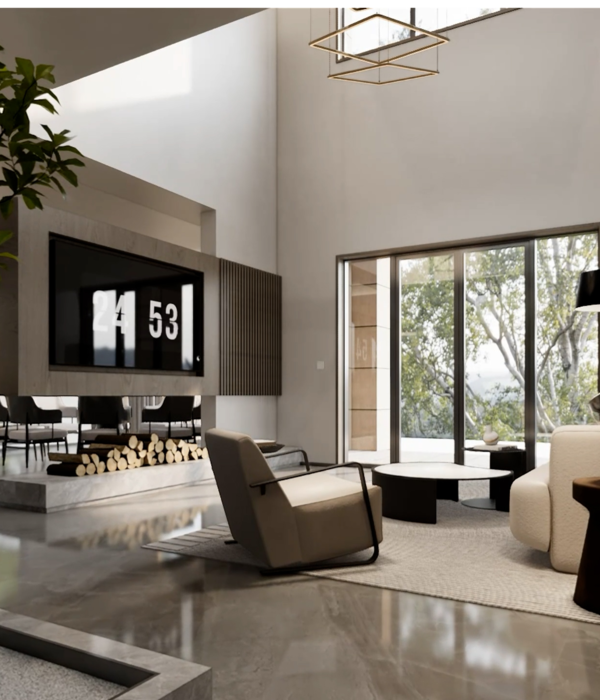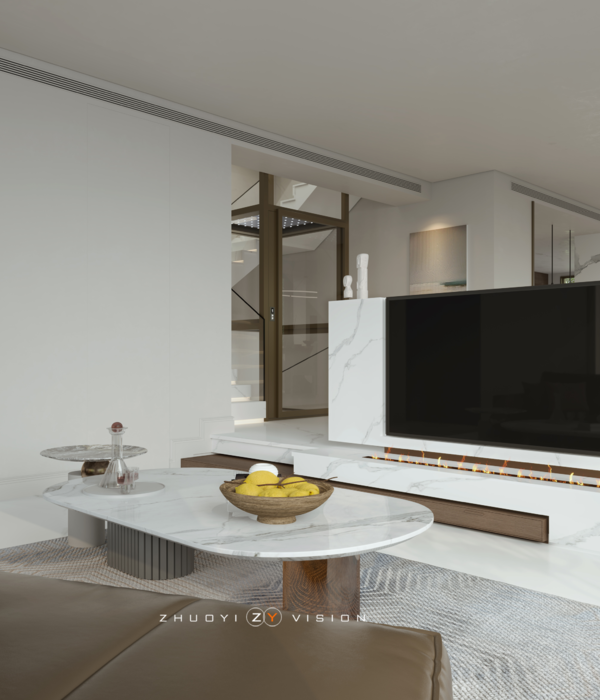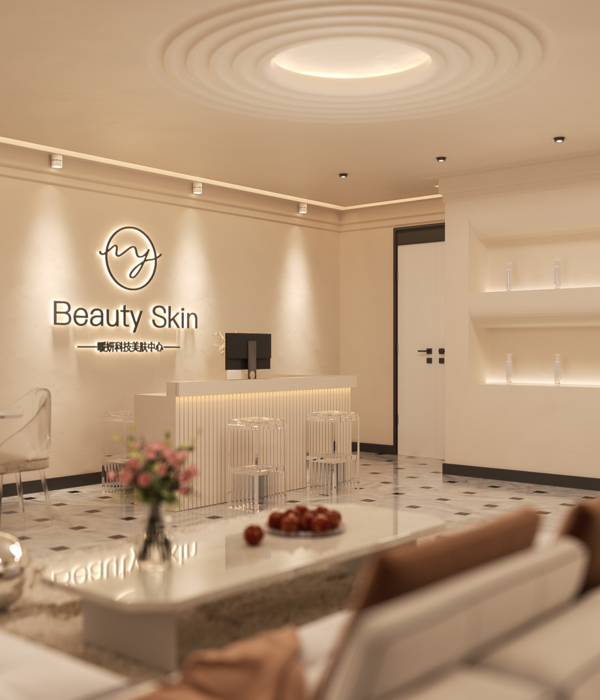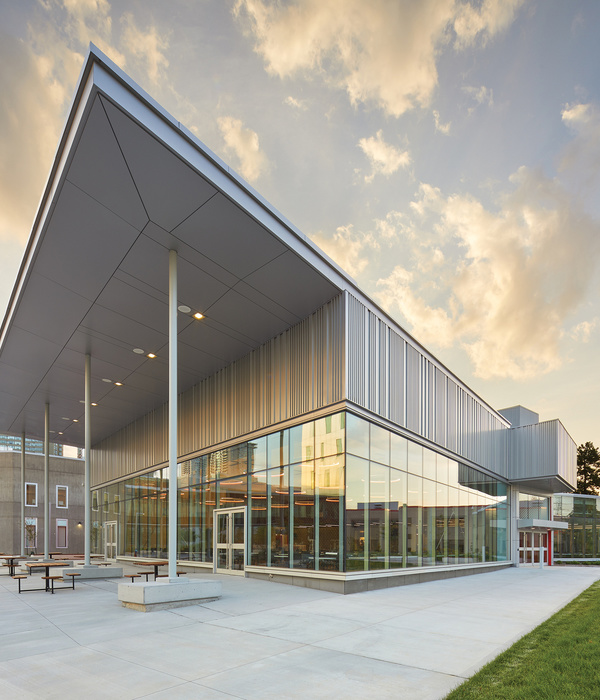Showroom, Retail Interiors, Romania
设计师:Bogdan Ciocodeica Studio
面积: 1000 m²
年份:2020
摄影:Vlad Patru
建造商: AutoDesk, Kristalia , Marset, Miniforms, NORR11
设计团队:Bogdan Ciocodeica, Ana Maria Proim, Adelina Cucoranu
Country:Romania
The interior design concept of the new SSAB showroom lies on both, the more curatorial approach of high-end commerce, and the architectural interpretation of the contemporary ways of how commercial spaces visually extend beyond their shop windows, either through outdoor marketing, or online campaigns. The interior architecture concept for the new showroom has an atypical approach, offering the visitors a series of visual and sensorial experiences.
The entrance area, situated at the level of the sidewalk, is completely transparent, introducing the key elements of the overall concept, that is to be revealed on the next floor, where the showroom is situated. Spatially the showroom is divided into two main areas in a scenographic way, examining the relationship between the pedestrian public spaces and the commercial semi-public spaces, and the multiple possible connections between the two.
The typical approach to showroom design is radically changed. All the components are more subtle, they avoid individual dominance and rather work together in order to build a coherent atmosphere. All the usual exhibition areas are enclosed in some spatial capsules, that open from and towards the main common area, similar to storefronts on a pedestrian street.
The common area, stretching along with the large windows, consists of a series of flexible meetings and working areas, that are in a permanent connection with the commercial area. The multi-functional and multi-disciplinary character is highlighted by the unexpected contemporary art gallery, occupying at the first segment of the showroom, proposing an independent curatorial program focusing on all design areas.
项目完工照片 | Finished Photos
设计师:Bogdan Ciocodeica Studio
分类:Showroom
语言:英语
阅读原文
{{item.text_origin}}

