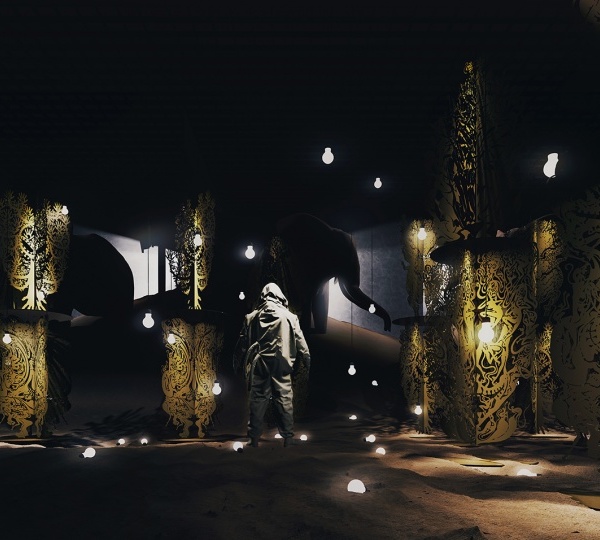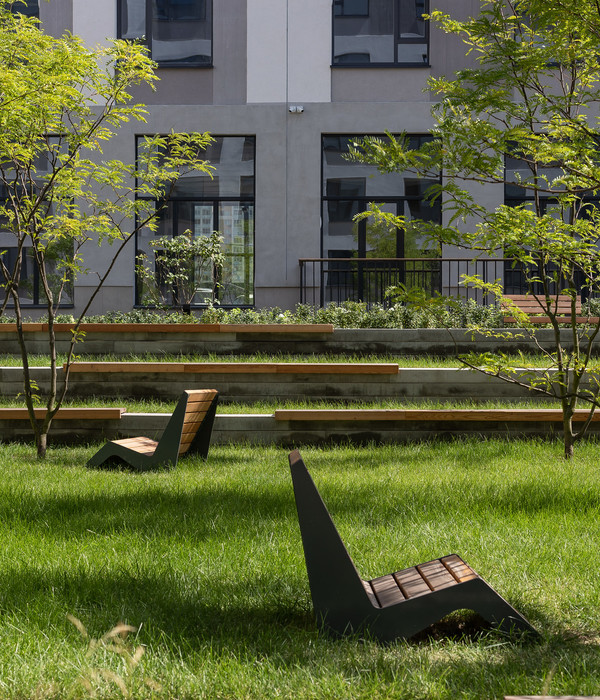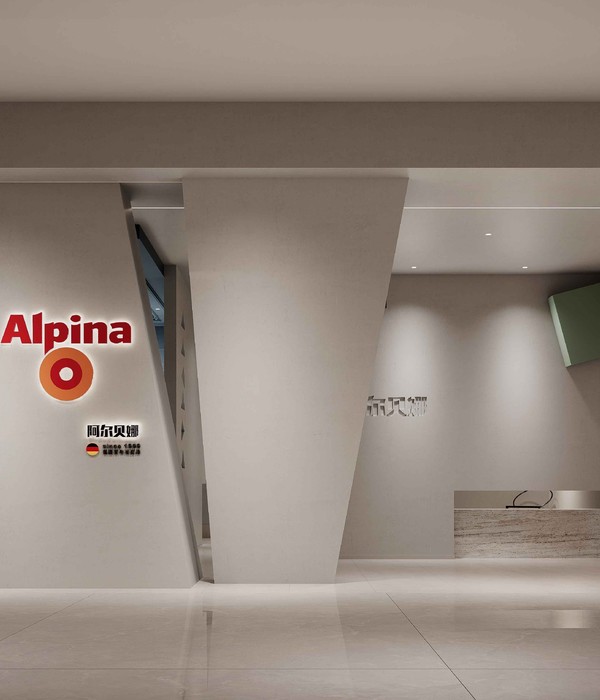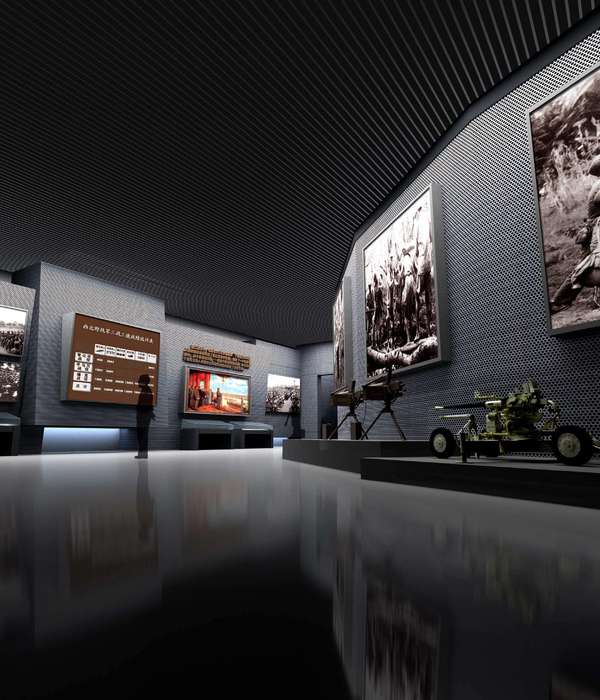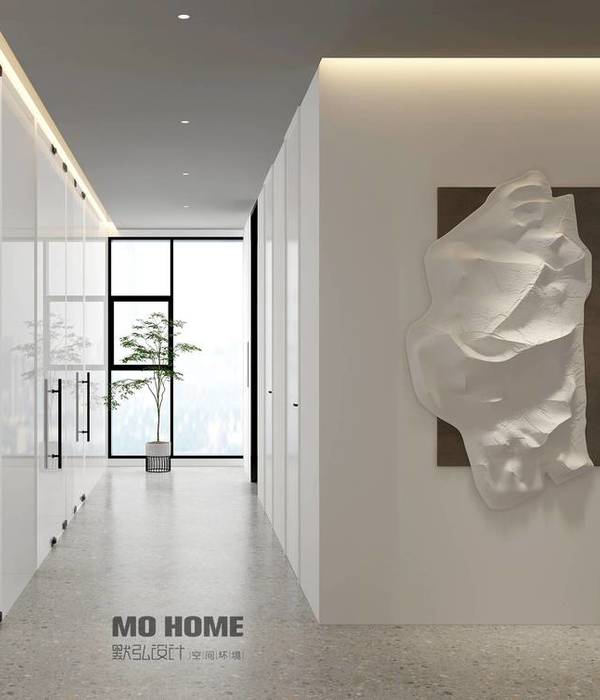The Gandel Wing Hospital / Bates Smart
Architects:Bates Smart
Area:16500m²
Year:2019
Photographs:Peter Clarke
Lead Architects:Bates Smart
Engineering:AECOM
Acoustic Consultant:Marshall Day Acoustics
Civil Consultant:Aurecon
Clients:Cabrini Health
Landscape:John Patrick Landscape Architects
City:Malvern
Country:Australia
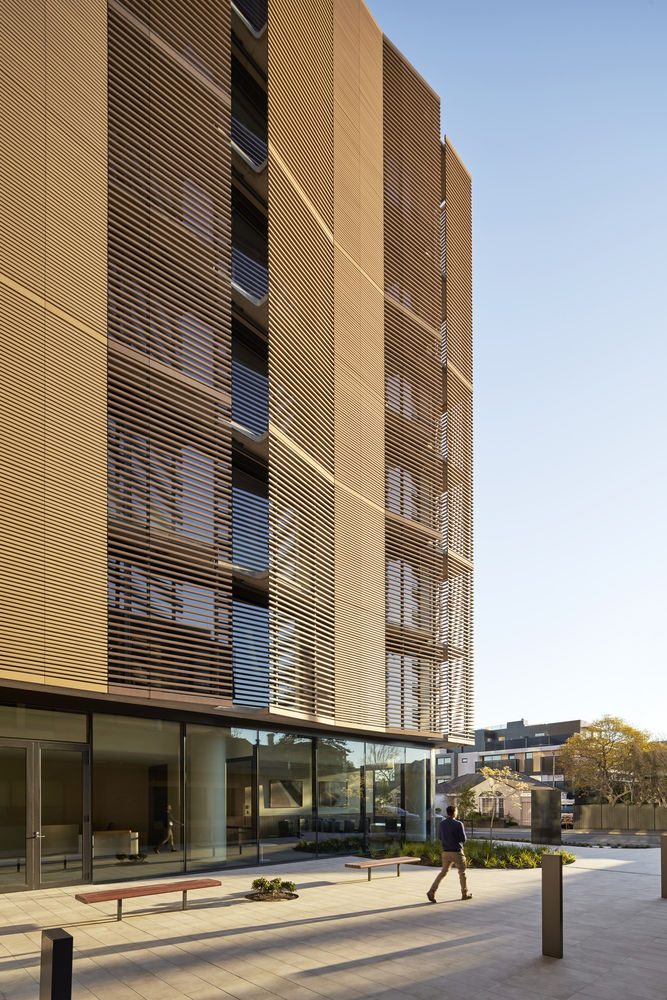
Text description provided by the architects. At the heart of the design for the Gandel Wing at Cabrini Malvern, is the transformation of the hospital into welcoming and human centric environment.
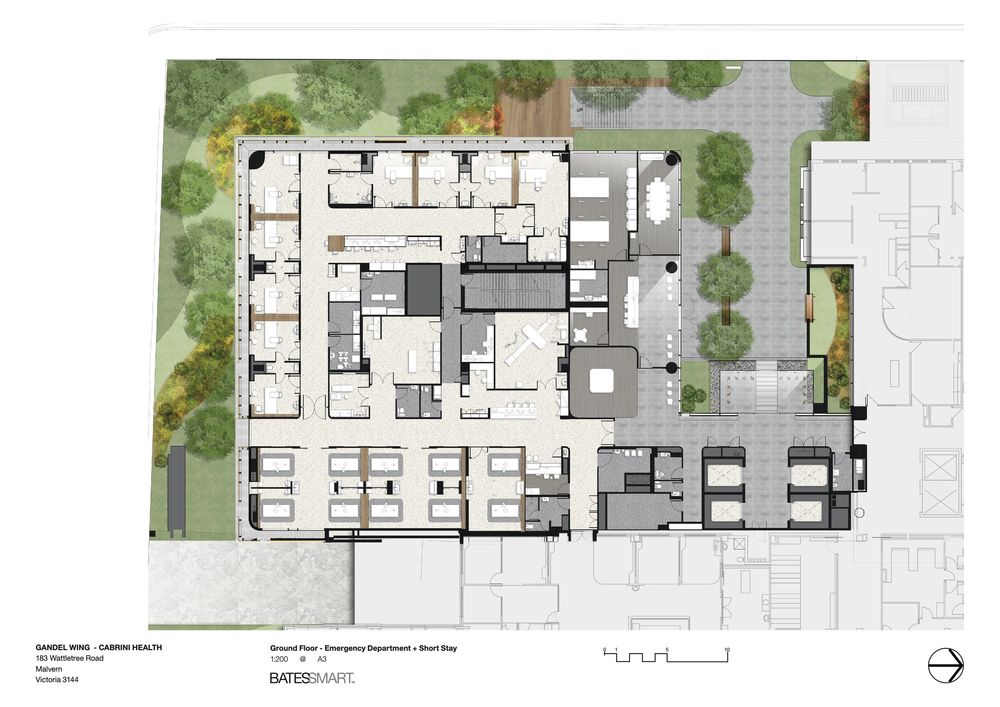
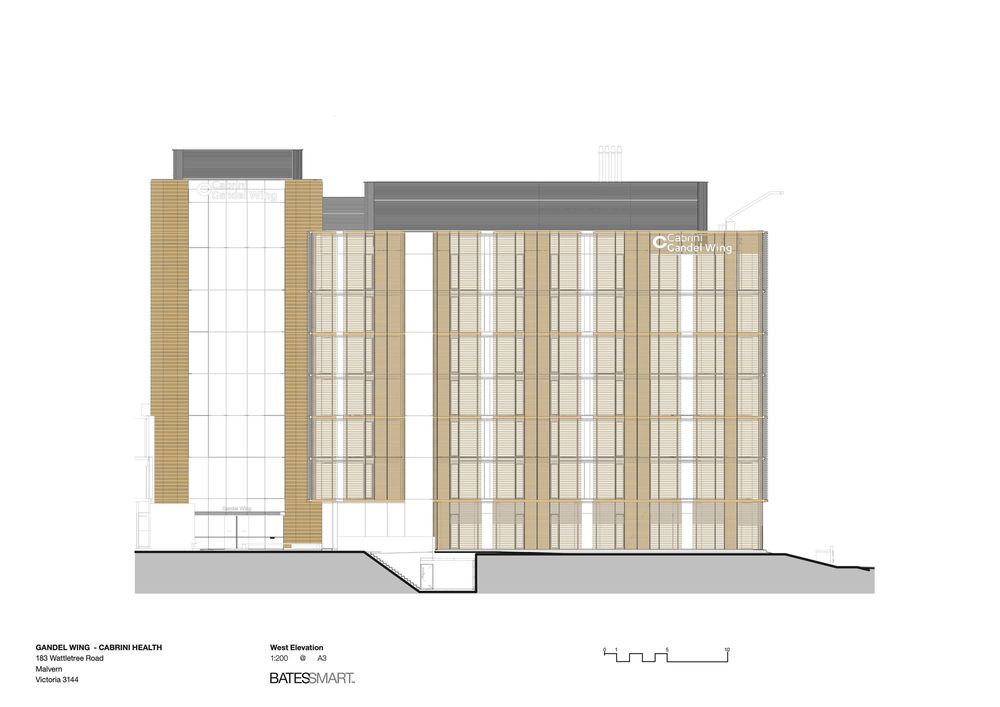
The new $120 million building combines state of-the-art treatment, with the latest in technology providing an exemplar model of healthcare. The design utilises salutogenic principles with a focus on creating spaces in partnership with nature and technology, which encourage healing rather than simply treating disease. The new wing rises seven-storeys above ground with three levels of basement carparking and a radiotherapy bunker on level B4, providing an additional 110 beds. The facility provides treatment for cancer, cardiac, emergency, geriatric care, infectious disease and maternity services.

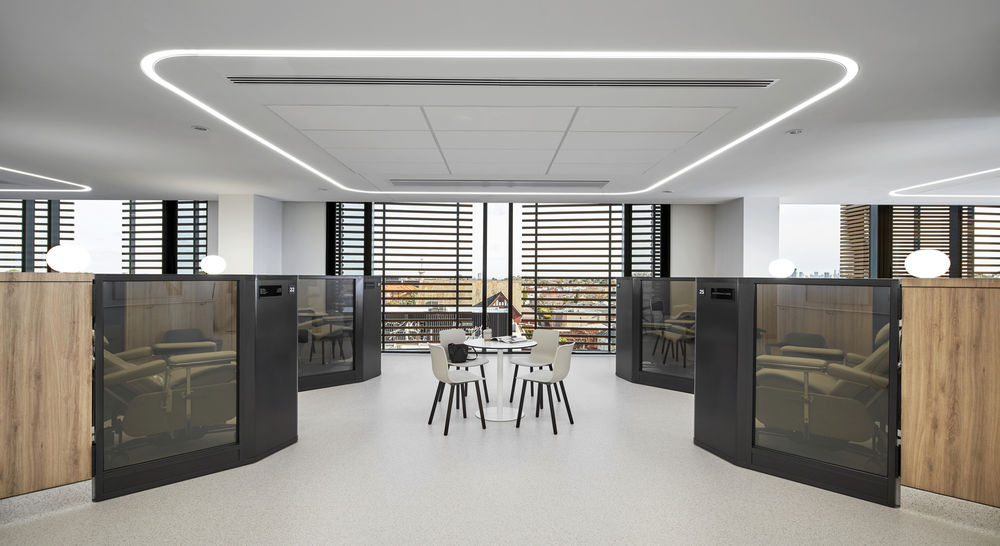
Externally the building is distinguished by a folded terracotta screen façade that links with the masonry finish of the adjoining buildings, uniting the site and creating a highly identifiable anchor building. The folding façade creates a gentle quality of light internally, but also considers the view point of the patient in bed allowing visual connectivity with the surrounding tree-lined neighbourhood.
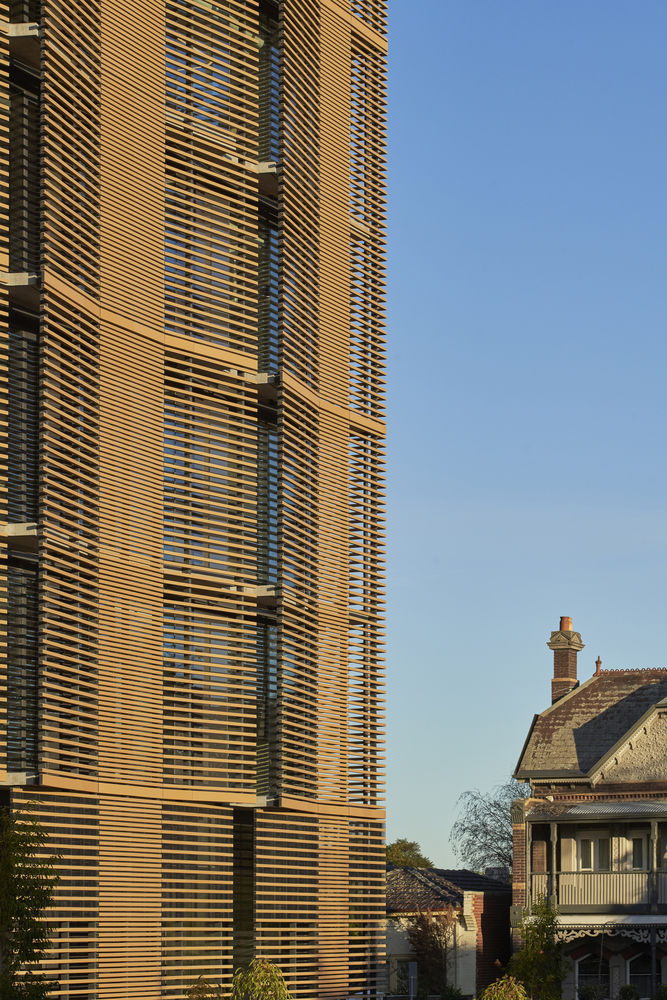
Bespoke joinery conceals medical services panels and clinical equipment and employs a natural palette of materials which envelopes the patient in a warm comforting ambience.
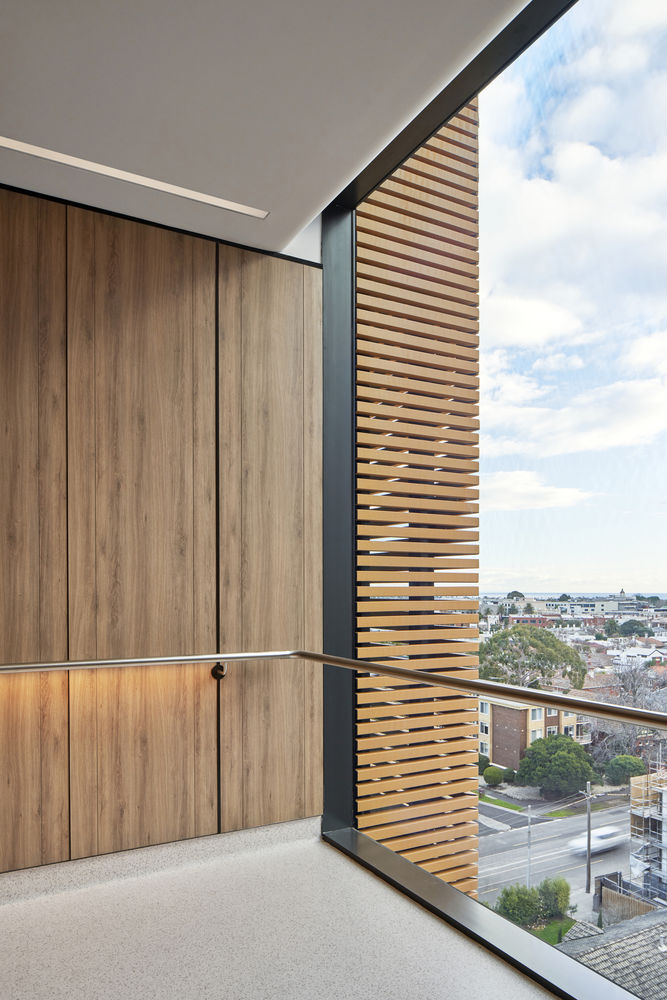
Project gallery
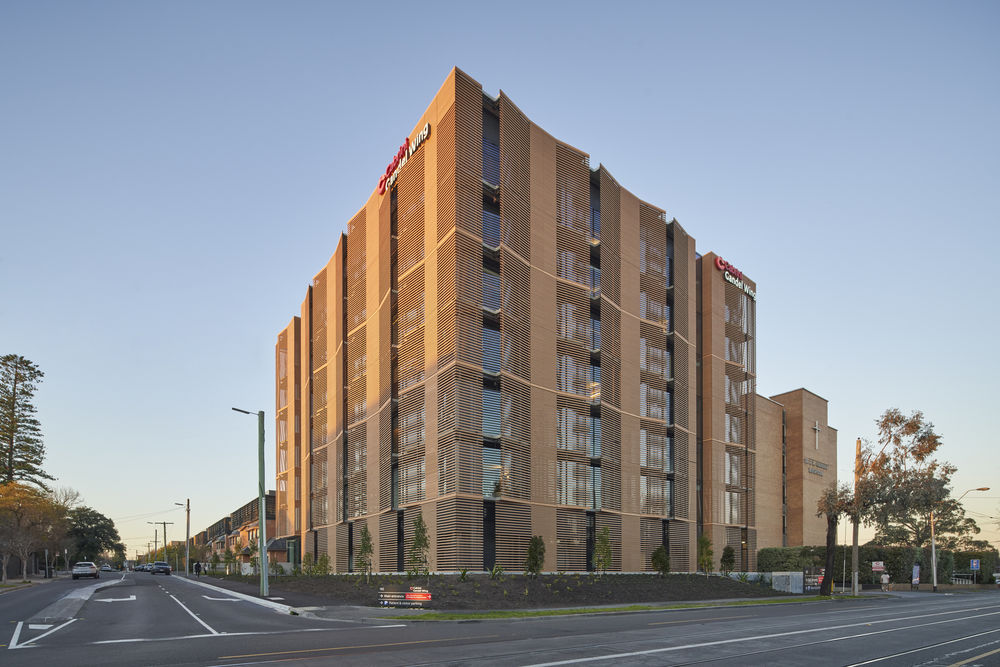
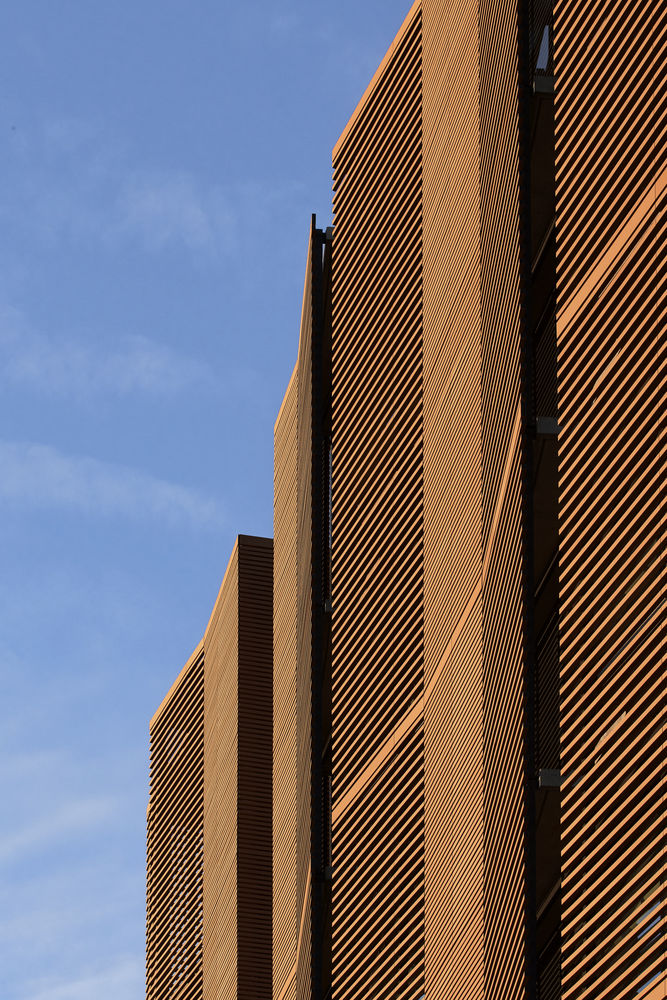

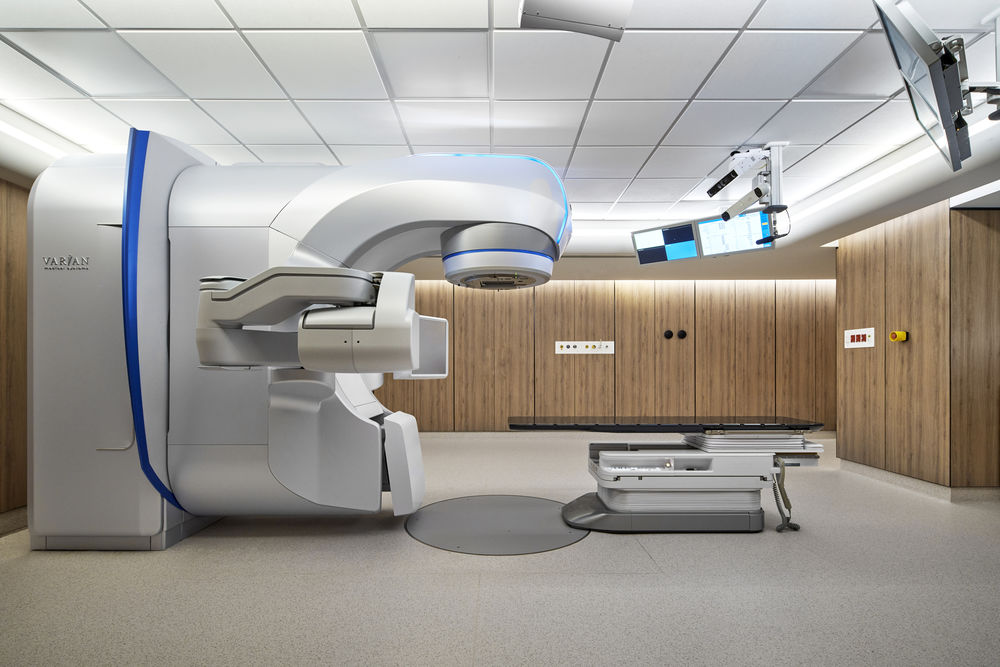
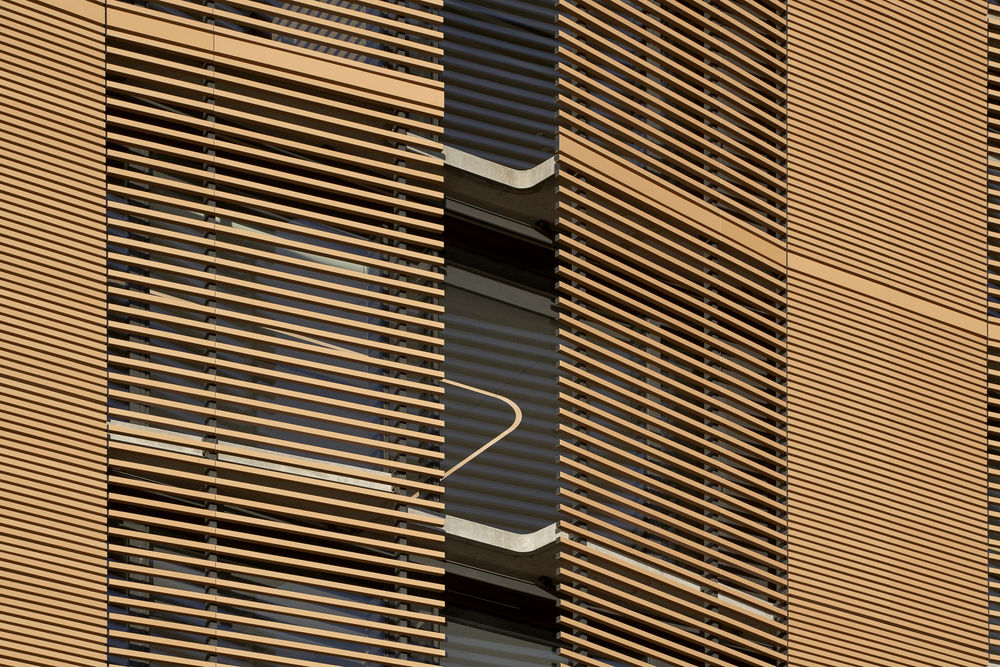
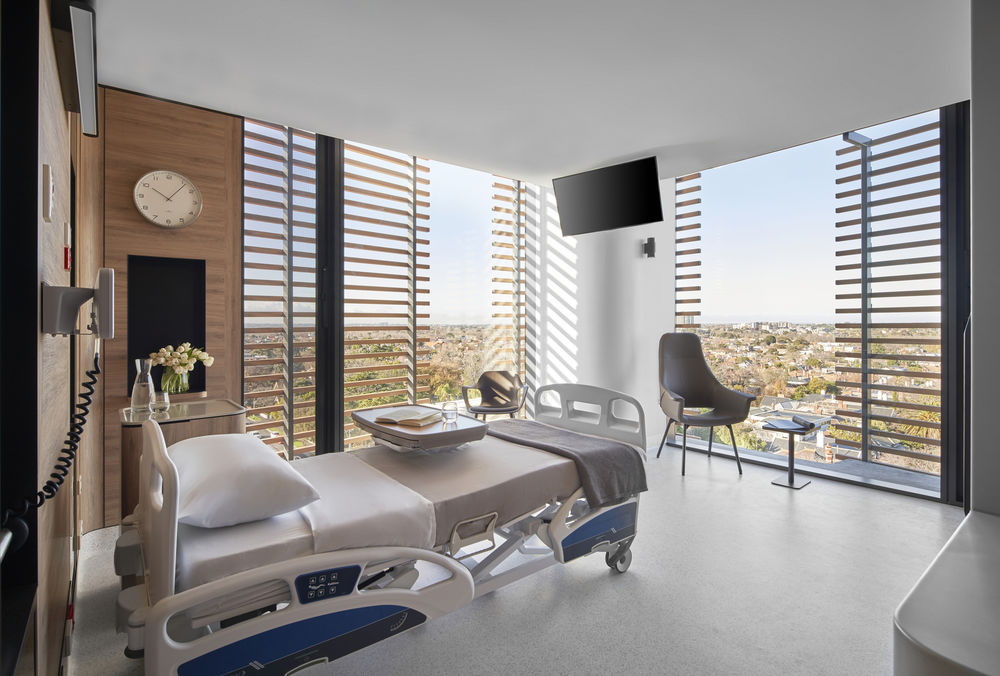
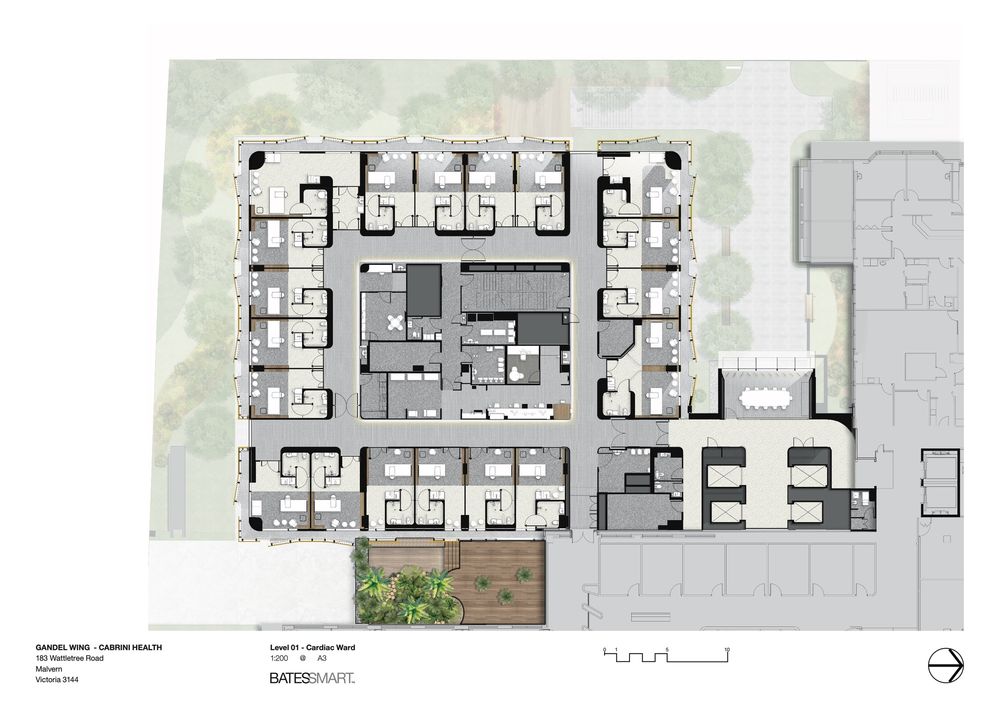
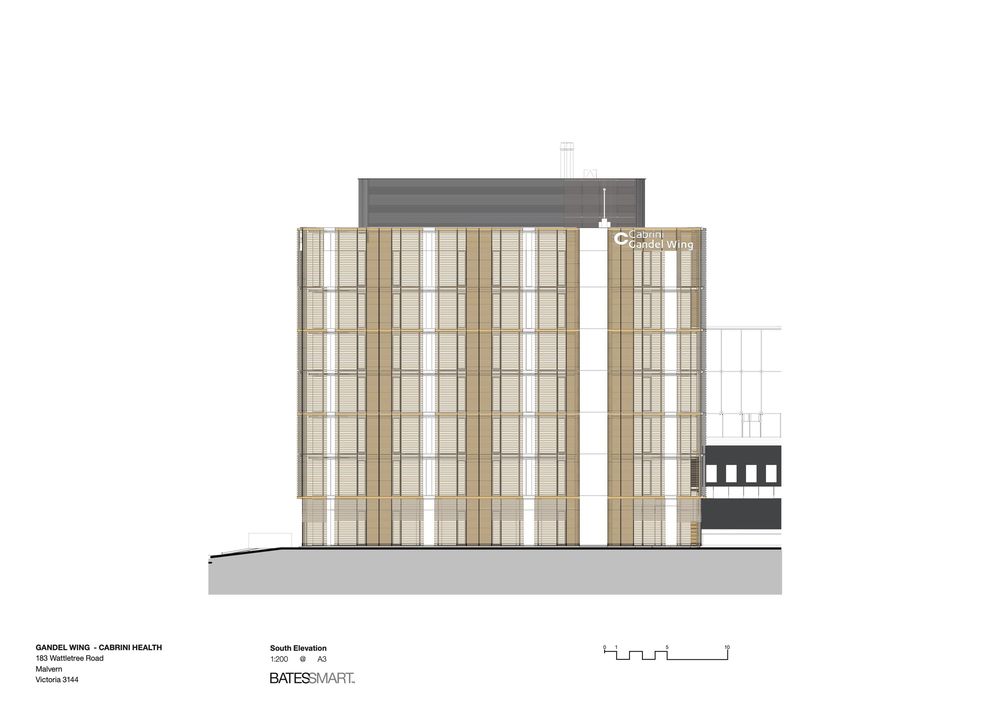
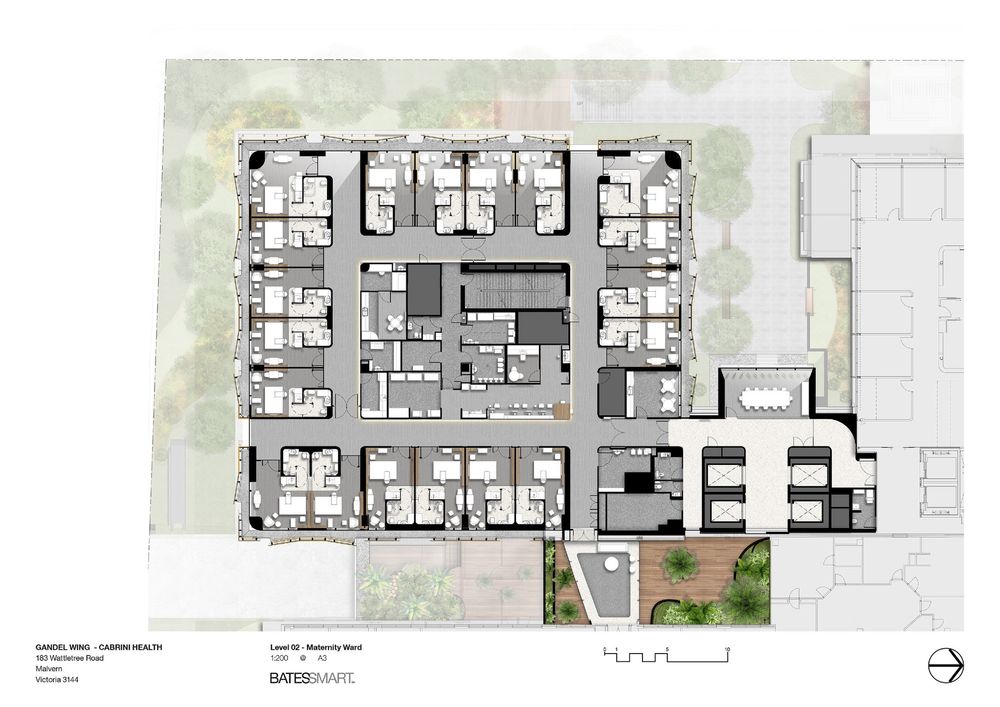
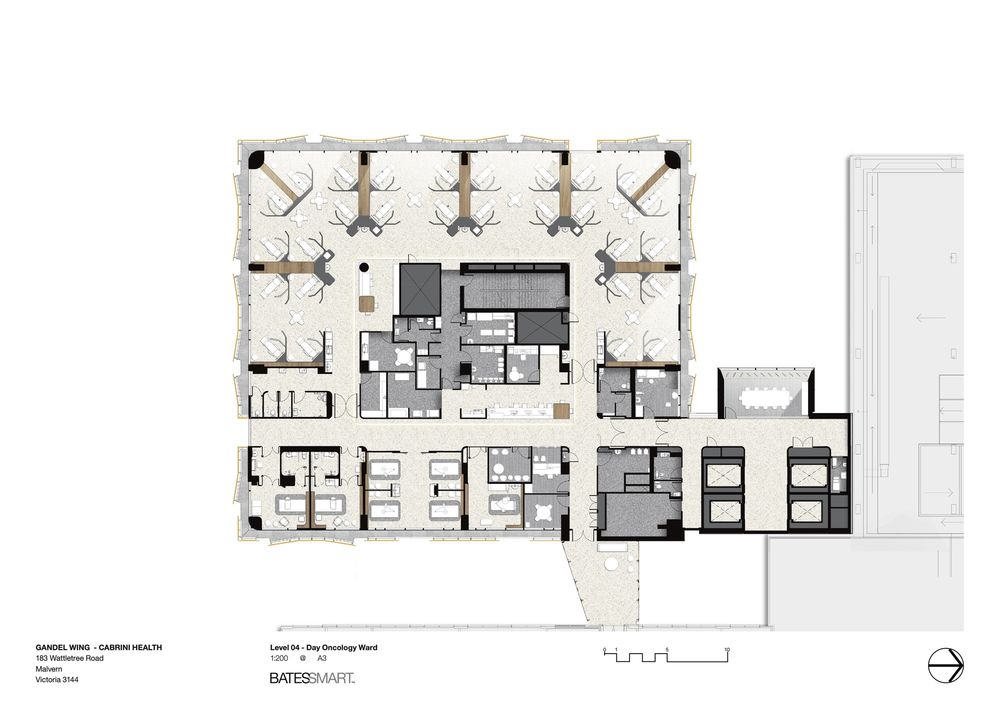
Project location
Address:Malvern Victoria 3144, Australia


