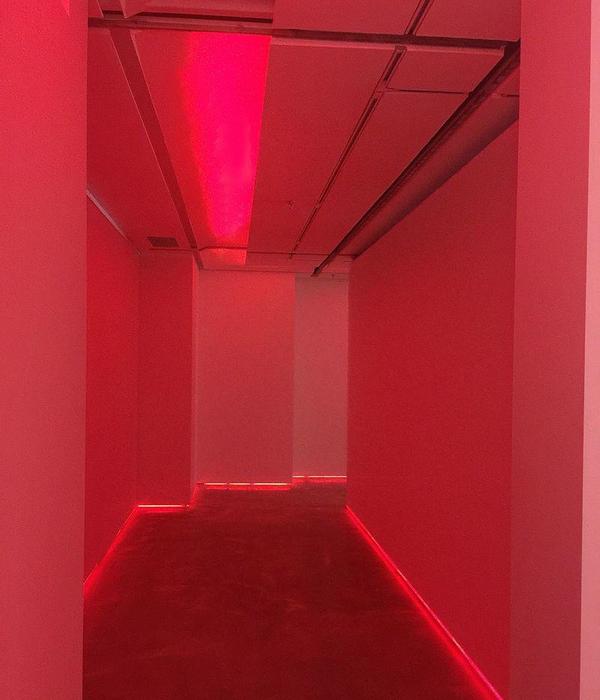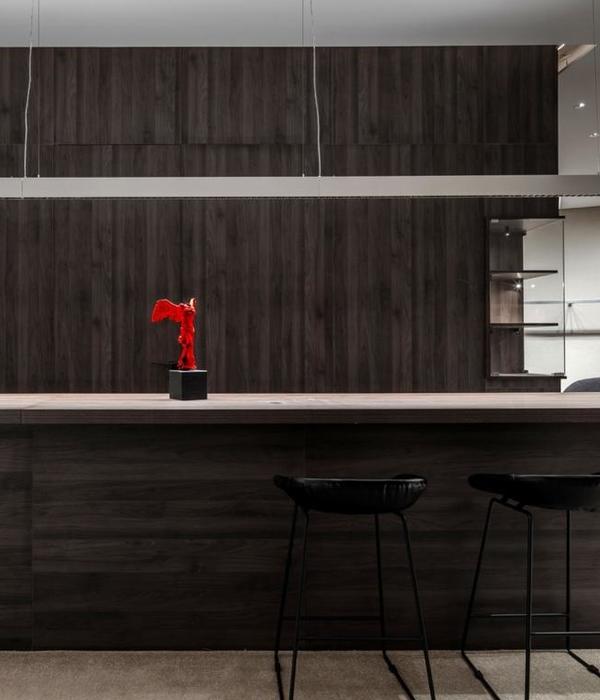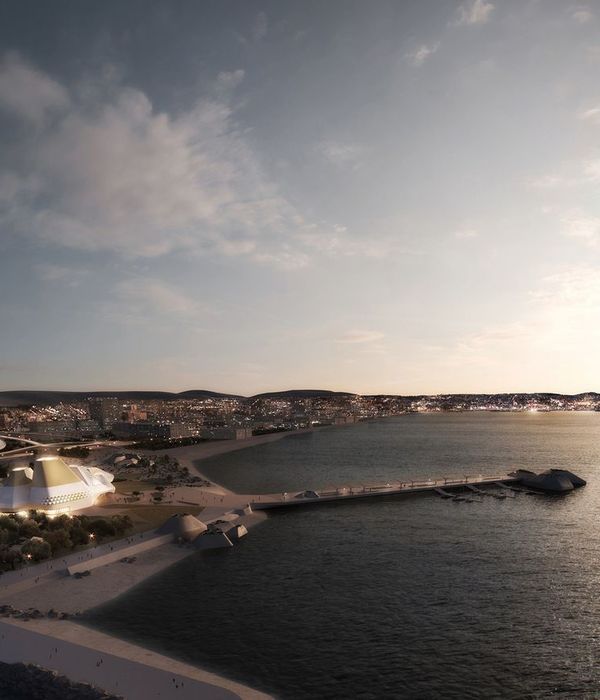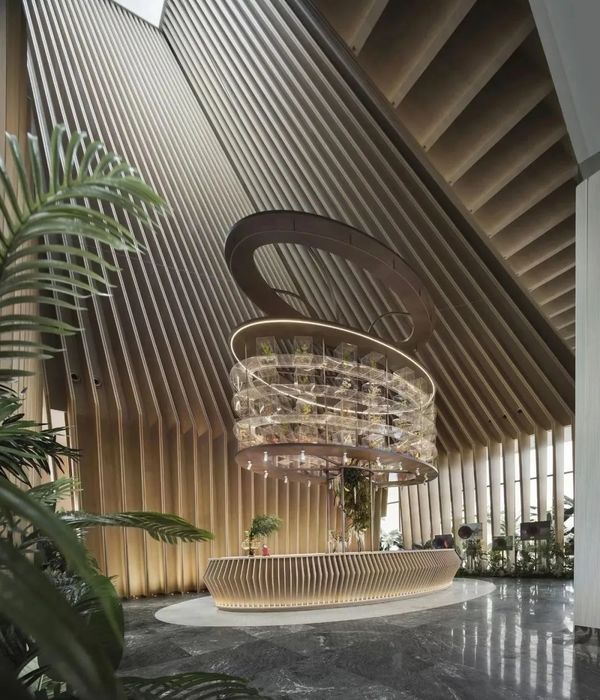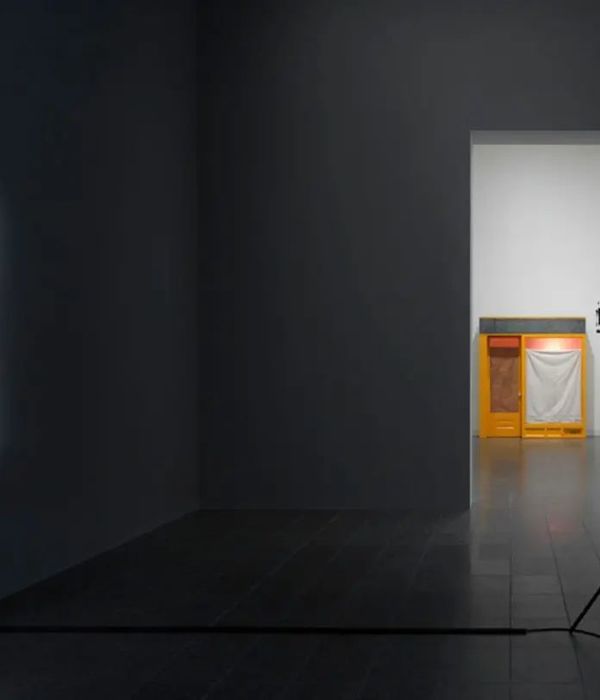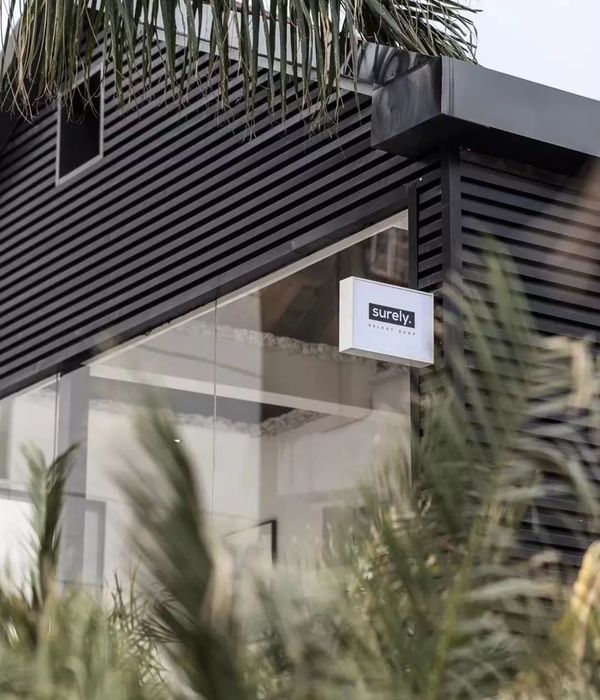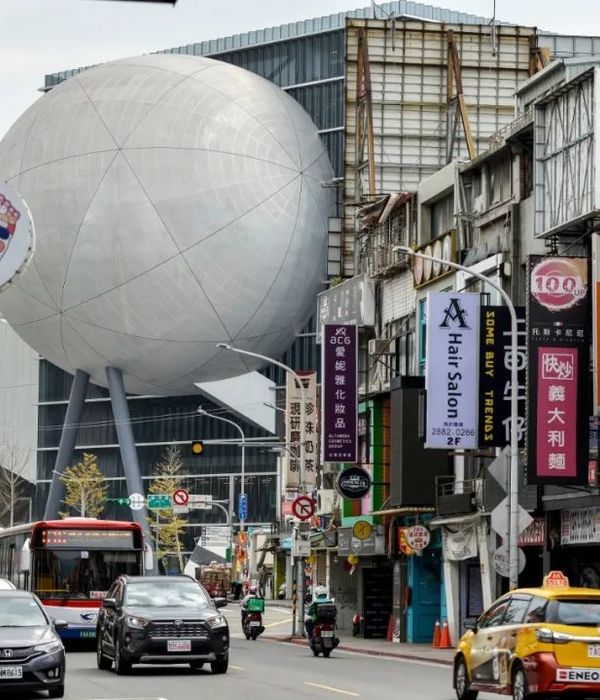考虑到对环境的不同看法,典型的银行分行,我们的工作室为DSK银行网络的翻新开发了一个详细的概念。我们完成了一家位于中心的银行办公室的试点设计,于2017年初为客户开放。
Text description provided by the architects. Looking for a different perception of the environment, typical for a bank branch, our studio developed a detailed concept for the renovation of DSK Bank network. We completed the pilot design of a centrally located bank office, opened for customers at the beginning of 2017.
Text description provided by the architects. Looking for a different perception of the environment, typical for a bank branch, our studio developed a detailed concept for the renovation of DSK Bank network. We completed the pilot design of a centrally located bank office, opened for customers at the beginning of 2017.
我们将功能单元从办公中心的公共位置移至其外围,以便为宽敞开放的公共区域腾出空间。独立单元的功能定义了周围墙壁的动态性,将内部带入生活,并将美学和可用性融为一体。
We moved the functional units from their common location in the center of the office to its periphery, in order to make room for a spacious and open common area. The function of the separate units defines the dynamics of the surrounding walls, bringing the interior to life and integrating aesthetics and usability.
We moved the functional units from their common location in the center of the office to its periphery, in order to make room for a spacious and open common area. The function of the separate units defines the dynamics of the surrounding walls, bringing the interior to life and integrating aesthetics and usability.
周围的墙壁两边都覆盖着白色的垂直百叶窗,与动态绿色条形相交。这些条形空间具有不同的高度和深度。百叶窗后面的空腔,在绿色壁龛的上面和下面,被用来隐藏和整合大部分所需的系统和设备。
Both long sides of the surrounding walls are covered with white vertical louvers, intersected by a dynamic green strip. The strip forms concave spaces with diverse height and depth. The cavity behind the louvers, above and below the green niches, is used to hide and integrate most of the required systems and devices.
Both long sides of the surrounding walls are covered with white vertical louvers, intersected by a dynamic green strip. The strip forms concave spaces with diverse height and depth. The cavity behind the louvers, above and below the green niches, is used to hide and integrate most of the required systems and devices.
作为一个正交形状的公共空间,平面和实心的地板和天花板,该分支需要更周到的处理墙壁,以实现声学舒适。垂直百叶窗和各种方向的软垫面板有助于良好的声学。
Being a public space with orthogonal shape, flat and solid floor and ceiling, the branch required more thoughtful treatment of the walls in order to achieve acoustic comfort. The vertical louvers and the variously oriented upholstered panels contribute to the good acoustics.
Being a public space with orthogonal shape, flat and solid floor and ceiling, the branch required more thoughtful treatment of the walls in order to achieve acoustic comfort. The vertical louvers and the variously oriented upholstered panels contribute to the good acoustics.
Gif - Front. Image Courtesy of DA architects
GIF-前线。DA建筑师的形象礼貌
银行的分支机构是一个开放的空间,结合了顾问“书桌、等候区和一些自助服务或信息设备。顾问书桌被设计成块状,由不锈钢板制成,被设计成多边形的绿色条,这使得它们看起来像从它中提取出来的。
The bank’s branch is an open space that combines consultants' desks, waiting areas and a few self-service or informational devices. Consultants' desks are designed as blocks, shaped by stainless steel panels, styled as the polygonal green strip, which makes them look like they are extracted from it.
The bank’s branch is an open space that combines consultants' desks, waiting areas and a few self-service or informational devices. Consultants' desks are designed as blocks, shaped by stainless steel panels, styled as the polygonal green strip, which makes them look like they are extracted from it.
视频咨询模块也被设计成一个围绕垂直轴旋转的实体卷,以便适合残疾人。一间私人会诊室位于银行办公室的尽头,由一堵玻璃墙隔开,在几秒钟内转换成不透明的模式。
The video consulting module is also designed as a solid volume that revolves around a vertical axis, in order to be suitable for disabled people. A private consultation room is situated at the end of the bank office, separated from the rest of the area by a glass wall that switches in seconds into non-transparent mode.
The video consulting module is also designed as a solid volume that revolves around a vertical axis, in order to be suitable for disabled people. A private consultation room is situated at the end of the bank office, separated from the rest of the area by a glass wall that switches in seconds into non-transparent mode.
完整的银行办公室的简单而明确的设计与购物中心华丽、多色的环境形成鲜明对比。它使它与众不同,并引起路人的注意。材料和纹理的平衡使用,统一的造型语言和鲜明的几何和色彩重音定义了一个独特的、值得注意的和当代的空间。
The simple and definitive design of the completed bank office contrasts the ornate and multicolor surrounding of the shopping mall. It distinguishes it and attracts the attention of passers-by. The balanced use of materials and textures, the unified modeling language and the stark geometrical and color accent define a distinct, notable, and contemporary space.
The simple and definitive design of the completed bank office contrasts the ornate and multicolor surrounding of the shopping mall. It distinguishes it and attracts the attention of passers-by. The balanced use of materials and textures, the unified modeling language and the stark geometrical and color accent define a distinct, notable, and contemporary space.
Gif - Doors. Image Courtesy of DA architects
GIF-门。DA建筑师的形象礼貌
Architects:DA architects
Location:The Mall, Boulevard "Tsarigradsko shose" 115и, 1784 м. Къро, Sofia, Bulgaria
Lead Architects:Yuri Tanov, Martin Ryashev, Aleksandar Asenov
Area:275.0 m2
Project Year:2017
Photographs:Minko Minev
Category:Bank
{{item.text_origin}}



