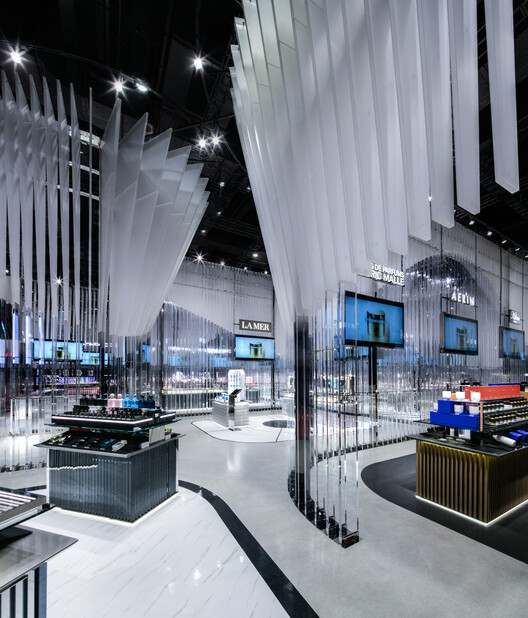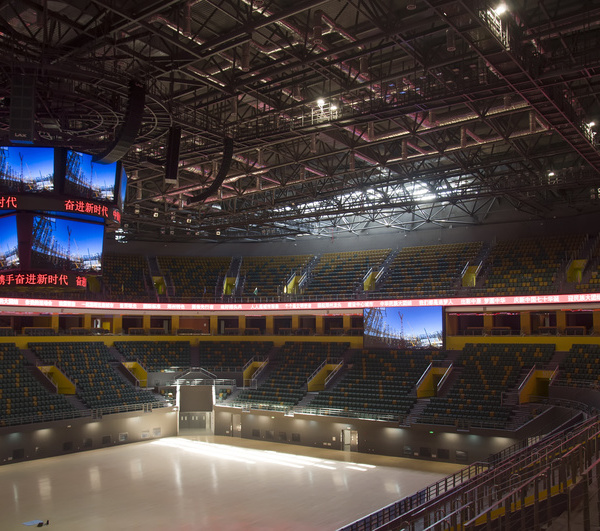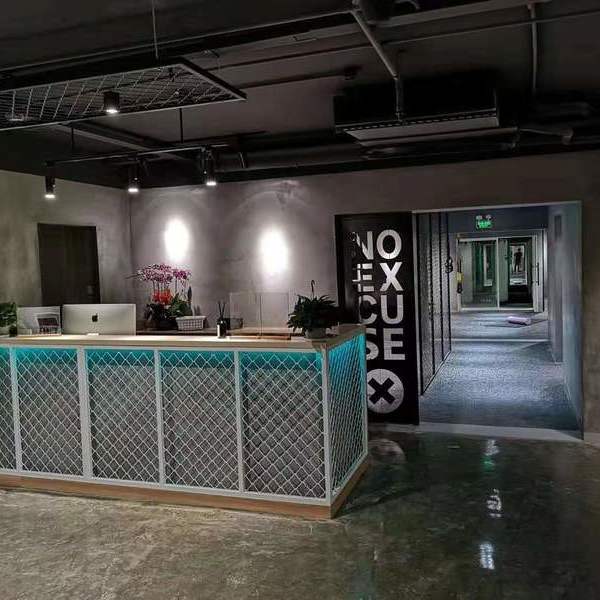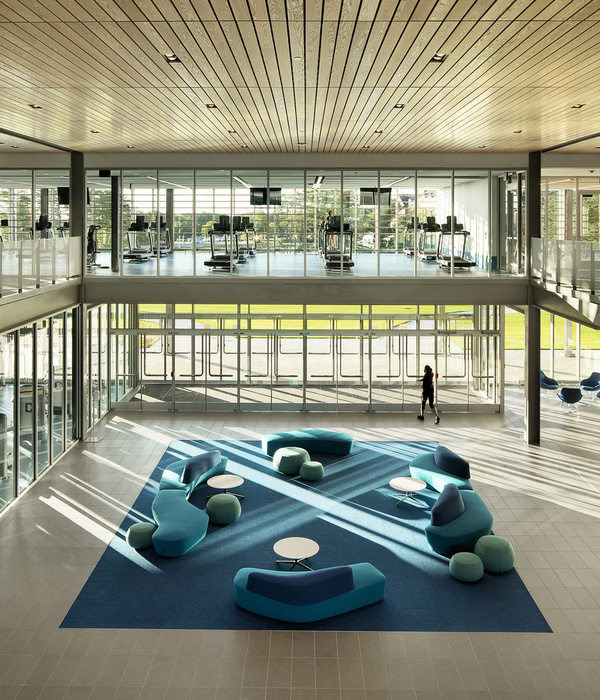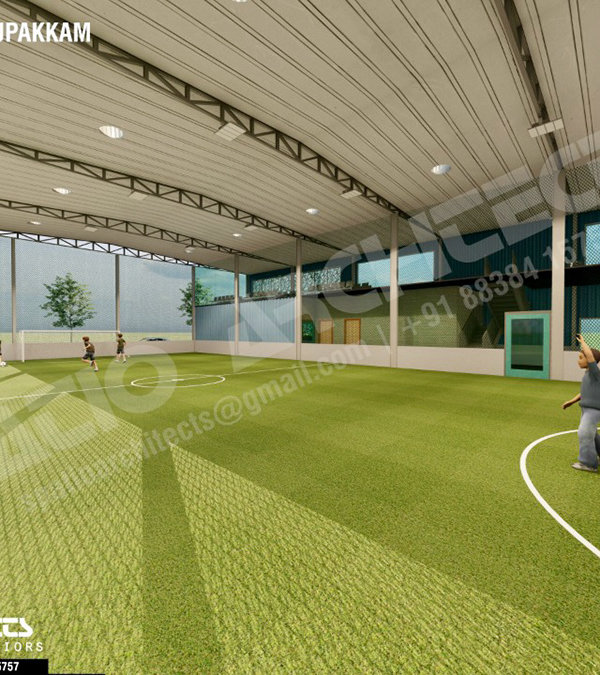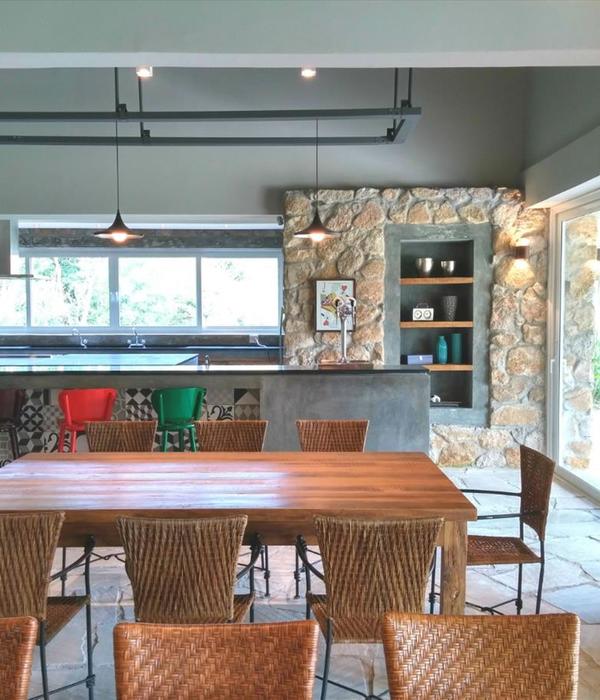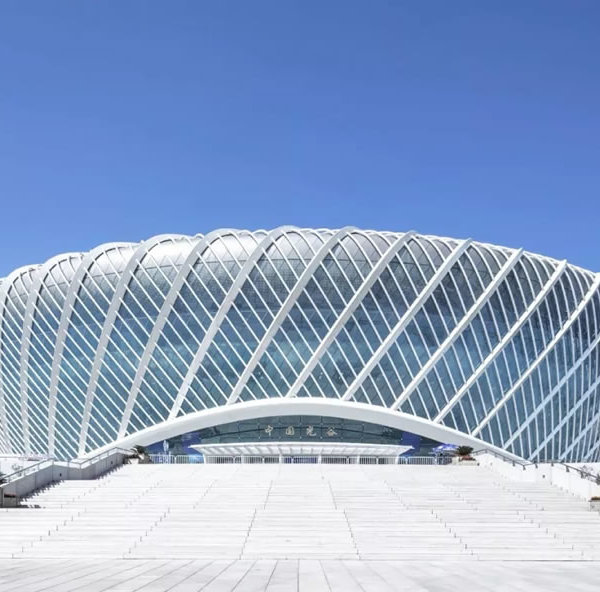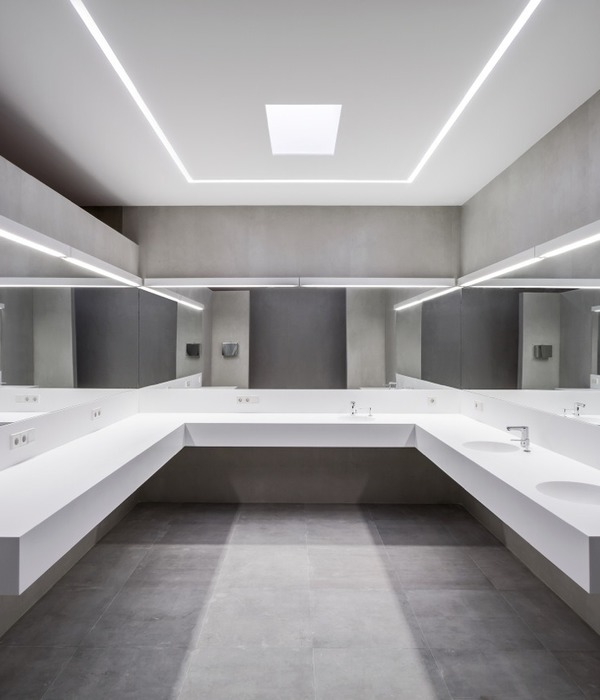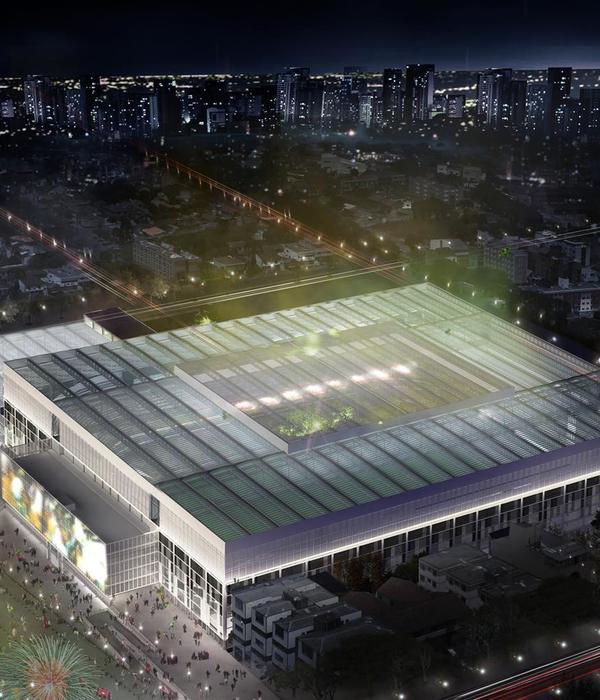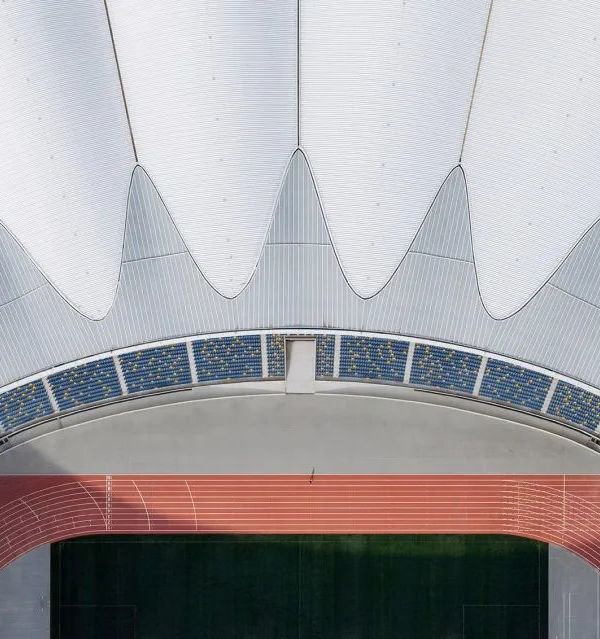罗汉普顿大学的新图书馆是宏大的校园规划的核心部分。开阔的公园和花园景观使校园在伦敦的众多大学中独树一帜。新建的图书馆为大学树立了新的身份,在为校园提供入口的同时连接了Digby Stuart和Southlands学院,同时面向新景观和既有的观赏湖泊。
The new Library at the University of Roehampton is the centrepiece of an ambitious campus masterplan, characterised by a generous park and garden landscape that makes it unique among London’s universities. The library creates a new identity for the University, addressing the entrance to the campus as well as connecting the Digby Stuart and Southlands Colleges, and facing a new landscape and existing ornamental lake.
▼项目概览,overview ©Hufton and Crow
学校提出的任务是打造一座兼具庄严感和耐用性,同时充满学术气息的图书馆建筑,其设计将反映出一种乐于钻研和学习的精神。
建造经久不衰的建筑,这一愿景通过清晰的建筑语言得以实现;柱廊激活了景观与湖泊、主楼层以及富有深度的顶层空间。建筑使用的材料简洁而优质:外部主要采用砖石,强调出门窗的通透感;内部则是交替使用的预制混凝土结构和橡木元素。
The University’s brief was to provide a library building with gravitas and longevity; a building of books and study, whose design reflects this interest in the serious investigation of learning.
The aspiration was for an enduring architecture, and this is achieved through a clear architectural language; the colonnade activating the landscape and lake, the piano nobile floors and deeply recessed upper storey. This is continued with a simple palette of high quality materials; externally focussed around masonry and reveal, internally a weaving of expressed pre-cast concrete structure and oak linings.
▼外立面,facade ©Hufton and Crow
▼从校园绿地望向图书馆,view to the library from the green area ©Hufton and Crow
图书馆内部的学习空间能够支持从个人专注学习到中等规模团体合作的多种工作尺度和强度,同时充分利用与花园景观在视觉上的连接。内部空间围绕着大小不一的中庭布置,为各个区域建立起清晰而直观的连接。建筑首层设有一间咖啡厅,带来朝向景观和湖泊的更加轻松的学习环境。
Study spaces within the Library are intended to support a variety of group sizes and work intensities, from individual silent study to medium sized group collaboration, while making use of visual connections to the garden landscape. Internally the building is arranged around large and small atria that allow the spaces to interconnect in a clear, intuitive way. The building also has a ground floor café that allows for a more relaxed breakout study environment facing onto the landscape and lake.
▼通高的中庭空间,the large atria space ©Hufton and Crow
▼学习空间,study space ©Hufton and Crow
预制构件的广泛使用是该项目的一个关键部分,它缩减了现场施工时间、减少了对大学周边区域的干扰,同时提高了饰面质量。主要的结构框架、外墙覆层以及大部分的室内木质衬里均使用了预制的混凝土。
A key part of the project was the extensive use of prefabricated elements, which enabled a shortened site construction period, reduced disruption to the surrounding University and improvements in finish quality. The project utilised pre-cast concrete for both the primary structural frame and external cladding, and large parts of the internal timber linings.
▼富有深度的顶层空间,the deeply recessed upper storey ©Hufton and Crow
连续的预制结构框架定义出新图书馆的内部特征,内屋顶板故意留出了空隙,使热活性板能够从空间中吸收多余的热量。定制的设计使得屋顶板能够与各类服务设备紧密结合,包括热活性建筑板系统、冷却管道和高度灵活的照明设备等。这些服务元素成为了构成屋顶内侧空间的重要部分,并充分发挥了非现场制造在精确度和品质控制方面的优势。
The continuous pre-cast structural frame defines the internal character of the new Library, the soffit is intentionally left clear to allow the thermally active slab to absorb excess heat from the space. The soffit panels were to a bespoke design that allowed a close integration of services, including the thermally activated building slab (TABS) system cooling pipework and a highly flexible routing for lighting and other soffit-mounted services. The design took these services elements, made them a vital part of the expression of the soffit, and benefited strongly from the precision and quality control from off-site manufacture.
▼屋顶内侧空间细节,view to the soffit ©Hufton and Crow
罗汉普顿大学图书馆在能源和舒适度方面均以被动式建筑的标准设计,拥有高度隔热的立面、高气密性和受到TABS系统支撑的屋顶。屋顶外部还安装了3.5kW的光伏板阵列,并与一个热电联装置单元相连,为附近的Elm Grove住宅及会议中心提供了电力。维护结构的性能与2013年的建筑标准相比超过了25%以上,同时实现了1.3mm3/m2@50PA的气密性。
University of Roehampton Library is designed to be a passive building in energy and comfort terms, with highly insulated façades, high levels of airtightness and roofs supported by a TABS system installed into the concrete soffits. The building also has a roof-mounted 3.5kW photovoltaic array and connection to a combined heat and power unit that also supplies the neighbouring Elm Grove residential and conference centre. Coupled with envelope performance that exceeded 2013 building regulations by over 25%, the building achieved an airtightness of 1.3mm3/m2@50PA.
▼外部柱廊,the external colonnade ©Hufton and Crow
▼立面细节,facade detail ©Hufton and Crow
TABS系统利用预制混凝土屋顶板内部的嵌入式冷却管道来改善蓄热体的冷却能力,并能够进一步延长冷却季节。这一点尤为重要,因为在未来的30-50年内,夏季气温的峰值和持续时间都会增长。预制混凝土材质的内屋顶空间是大楼中的一个主要建筑元素,为其赋予能够支撑被动式设计的作用至关重要。
建筑的朝向也体现了被动式的策略,东立面的玻璃占比较大,西立面的玻璃占比较小。服务区域也主要朝向西侧,进一步降低了过热的可能性。沿西立面分布的学习、讨论和工作空间还设置了可控制的开启式通风口,能够有效解决舒适度的问题。
The TABS system utilises embedded cooling pipes into the precast concrete soffits to improve the thermal mass cooling capability, and further extend the cooling season. This is particularly relevant as summer temperatures are expected to increase both in peaks and longevity over the next 30-50 years. The precast concrete soffits are a major architectural element of the building, and it was important to imbue them with a role that underpinned the passive environmental design.
The building also engages passive measures of orientation, with increased areas of glazing to the East and reduced areas to the West. The service areas of the building are located on the West façade, further reducing the potential for overheating. Study, seminar and work spaces along the West elevation also include user-controllable opening vents to address issues of comfort.
▼建筑外观,exterior view ©Hufton and Crow
▼夜间立面,facade by night ©Hufton and Crow
▼场地平面图,site plan ©Feilden Clegg Bradley Studios
▼首层平面图,ground floor plan ©Feilden Clegg Bradley Studios
▼二层平面图,first floor plan ©Feilden Clegg Bradley Studios
▼东立面图,east elevation ©Feilden Clegg Bradley Studios
▼剖面图,section ©Feilden Clegg Bradley Studios
Project information University Library University of Roehampton Roehampton Lane LONDON SW15 5SZ Project Team Client: University of Roehampton Cost Consultant: Gardiner & Theobald Project Manager: Gardiner & Theobald Principal Designer: Gardiner & Theobald Structural Engineer: BDPClient Acoustic Consultant: BDPClient Services Engineer: BDPClient BREEAM Assessor: BDPClient Fire Engineer: Jeremy Gardner Associates Access Consultants: David Bonnett Associates Approved Inspector: MLM Archaeologist: CgMs Consulting Planning Consultant: Boyer Planning Limited Landscape Architect: Gross Max Main Contractor: Osborne Accommodation Project Architects: MJP Architects Ecology Consultant: Skilled Ecology Secure by Design: MET Police Arboricultural Consultant: Arborhelp Traffic Engineer: Royal Haskoning DHV
{{item.text_origin}}



