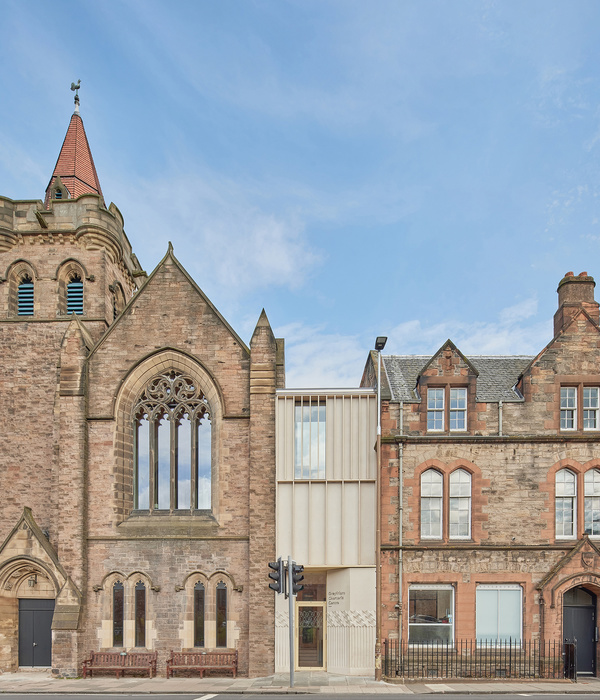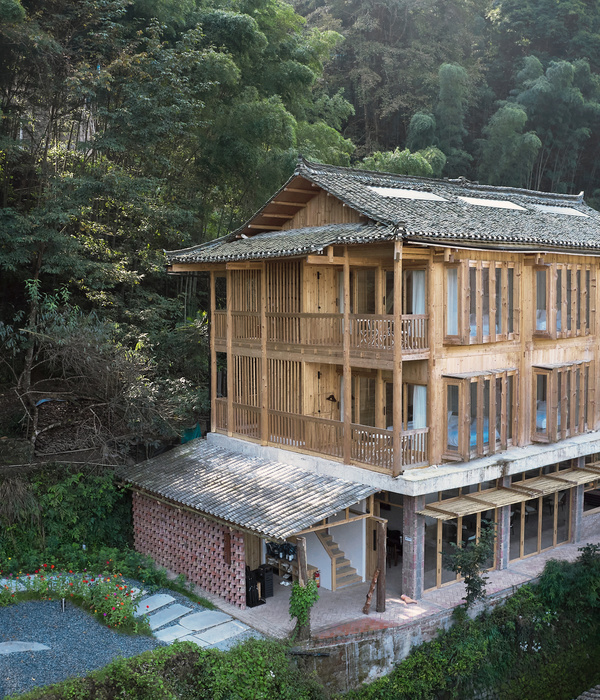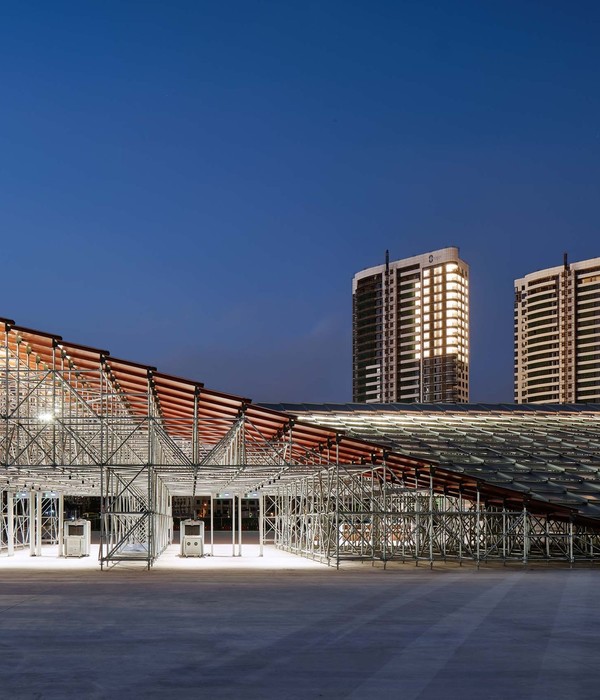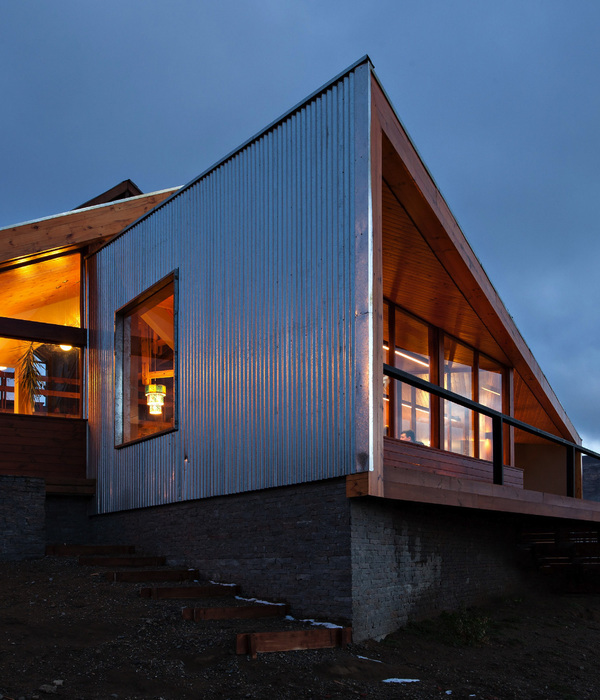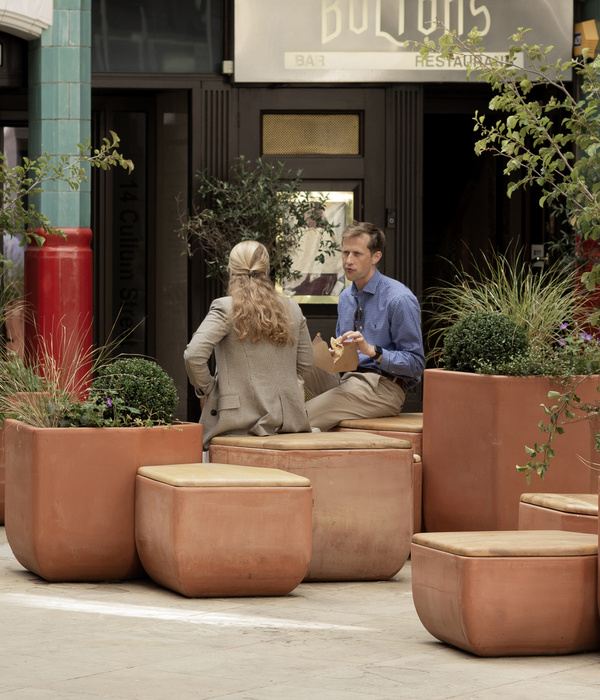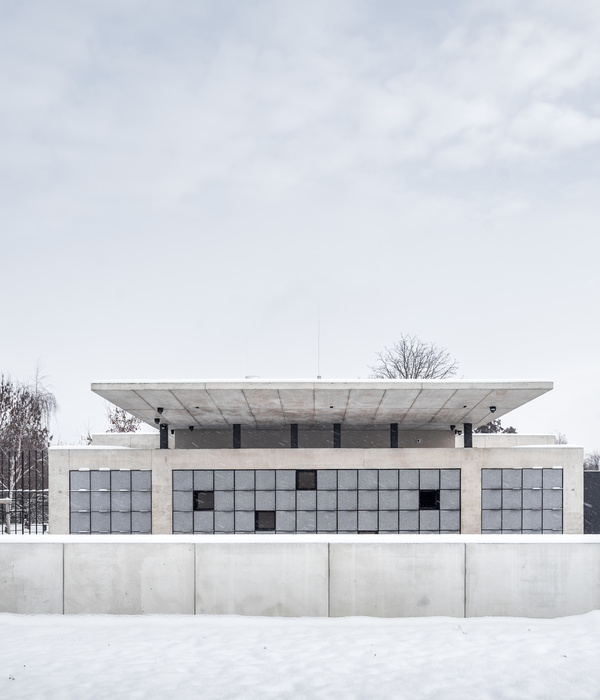Architect:Comas-Pont Arquitectes SLP
Location:Vic, Barcelona, Spain
Project Year:2018
Category:Libraries
The new library is the pilot test of the global reform of the Sant Miquel School, which aims to radically transform the place by adapting the school spaces to new pedagogical methods and generating spaces for free use.
The project proposes to relocate the library to the corner, next to the staircase, turning it into a main space, with more light and visibility. From the corridor of the classrooms, the glazed enclosures show the interior, invite to enter. The library is organized in two spaces separated by a wall-shelf that pivots on itself and connects them visually: a large workroom-study and an informal reading space (one of the corners designed for the free use of students).
The shelves follow the entire perimeter and frame the existing windows, providing a very important climatic and acoustic improvement of the space and at the same time freeing it to achieve maximum versatility. The two pillars, of different materials, are recognized and explain the different stages of construction of the school. In the reading area, part of the original 18th-century tower of the Carmelite convent is recovered.
A comfortable space and acoustic isolation is achieved with the treatment of new materials (removable, reusable and recyclable). The transparency between the two rooms, between library-corridors or library-exterior, bring a certain complexity to the way of living this space.
▼项目更多图片
{{item.text_origin}}

