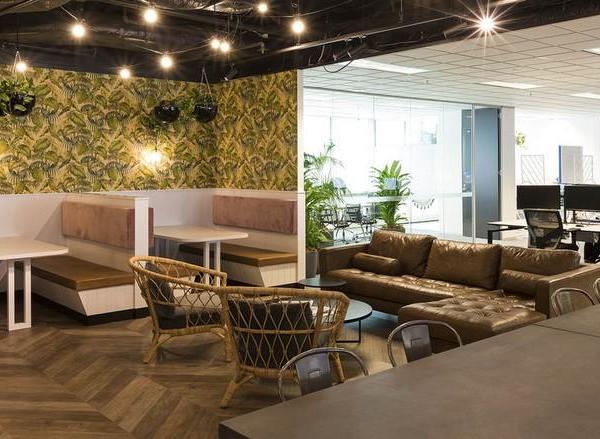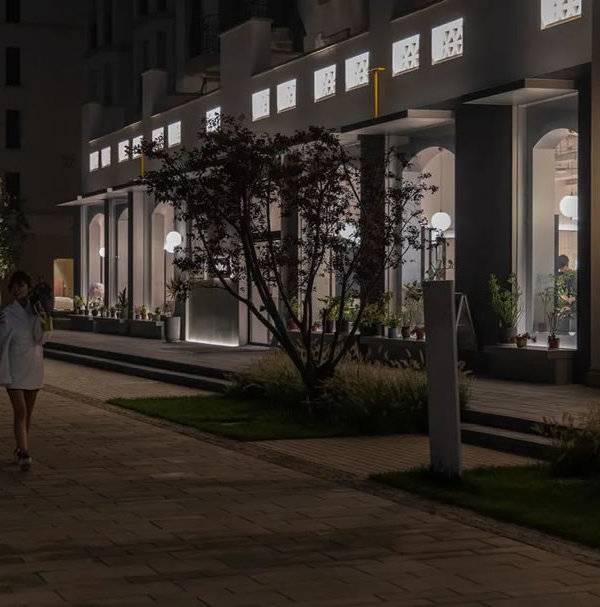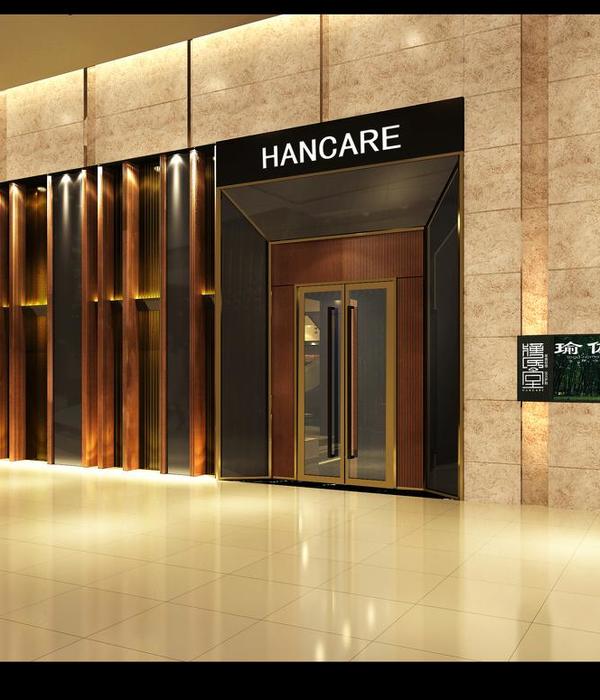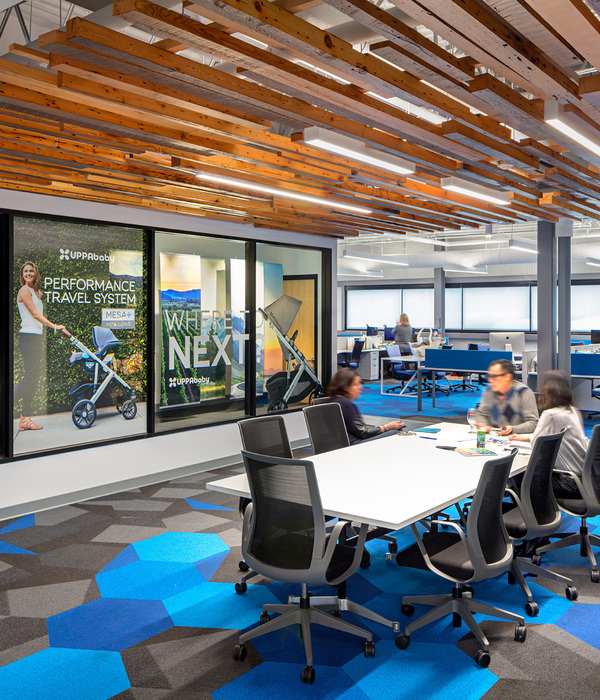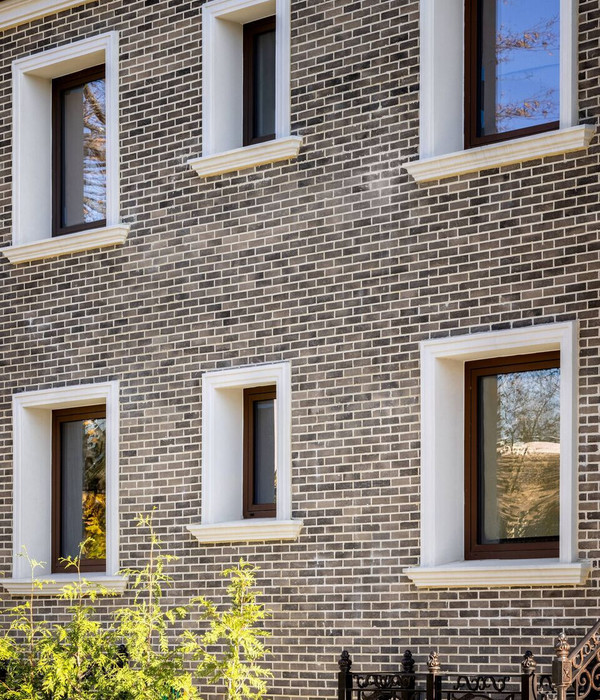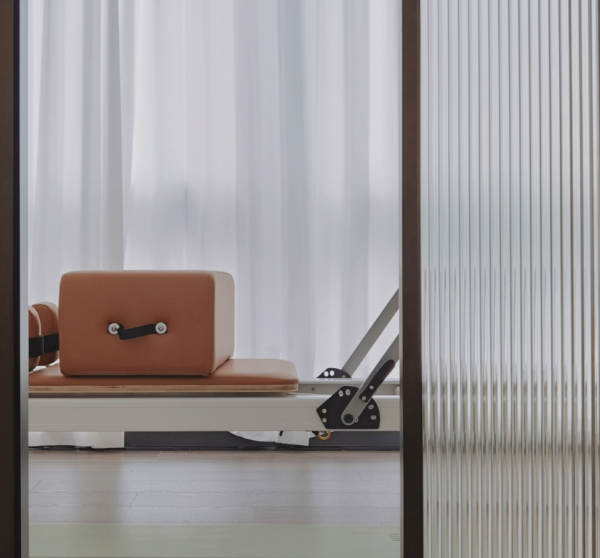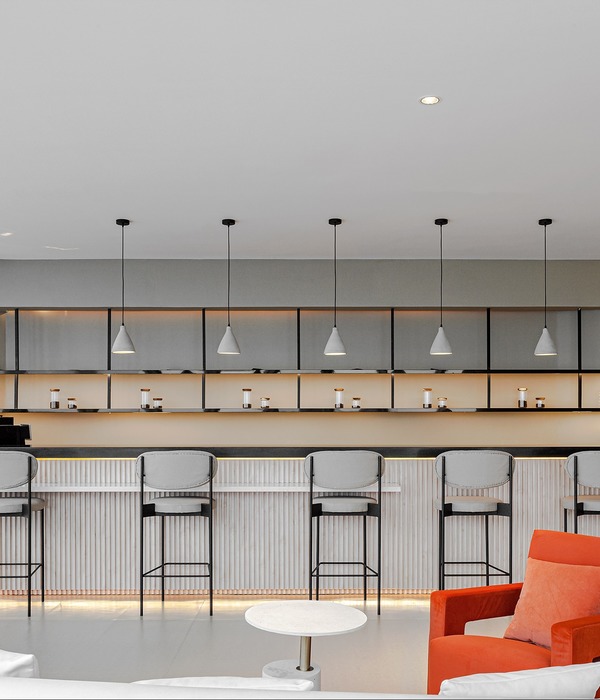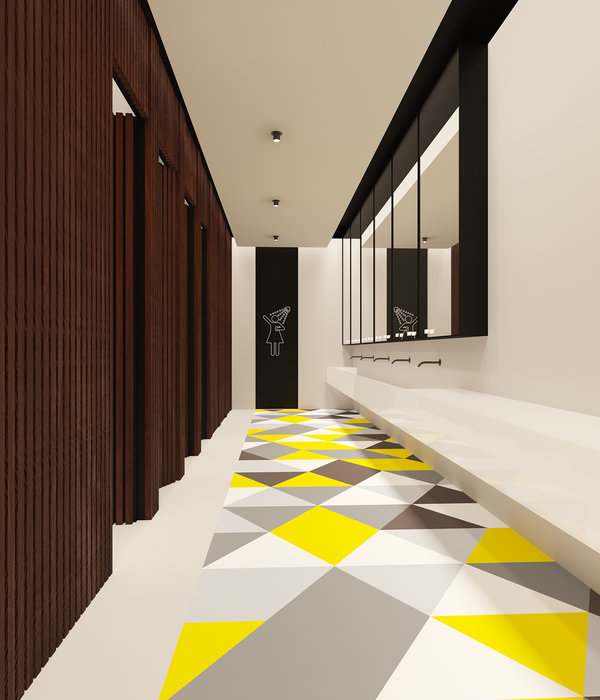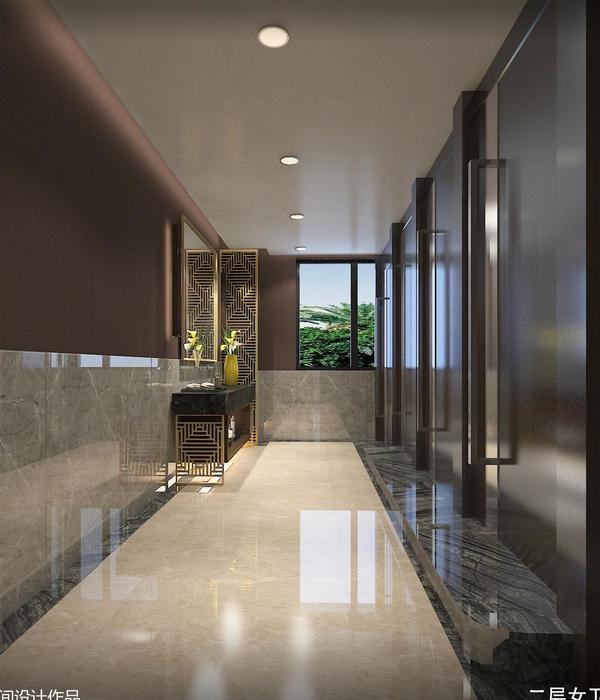Architects:Konishi Gaffney Architects
Photographs:Nanne Springer
Manufacturers:Cambridge Architectural Precast,Hall & Tawse
Structural Engineering:Forshaw Gauld,Entuitive
M&E:Irons Foulner Consulting Engineers
Quantity Surveyor:Thomson Gray
Lighting Design Consultant:Francis Milloy
Main Contractor:SJS Property Services
Design Team:Kieran Gaffney, Adam Williams, Ivan Fraile-Gisbert, Dana Cherepkova, Dee Farrell
Client:Greyfriars Charteris Centre
Sculptural Collaboration:Chalk Plaster
Joinery:Old School Fabrications
Glazing:Gray & Dick
Text description provided by the architects. Konishi Gaffney Architects have completed the overhaul of Greyfriars Charteris Centre in Edinburgh’s city center following an invited competition in 2017. The £1.7m refurbishment, improvement, and extension of the former church provides a flexible workspace, a community hub, events spaces, and a non-denominational sanctuary.
The building suffered from poor access across multiple levels and was closed off, invisible from the street. The design reconfigured the main entrance which has been carefully slotted in between parts of the existing building giving it a definite street presence externally and, internally, all parts of the building are visually opened up to the entrance hall, both horizontally and vertically, welcoming the visitor in, get their bearings and move on through the building.
The existing lancet windows were cut down and the space visually opened up to allow transparency through the building so that passers-by can see activity inside which encourages participation. A new tiered staircase and seating area was formed that serves both to create views through the building from the street and down to the level below and to connect the coworking hub with the community functions above. Konishi Gaffney worked closely with local specialists Old School Fabrications from an early stage to develop simple but effective details for the staircase and a material palette of maple, walnut nosings, and birch-faced plywood finished with a whitewash to enhance its light appearance. This was used throughout the building for all new elements such that they are visually distinct yet compliment the fabric of the existing church buildings.
A timber ‘link’ building was inserted between the church and the neighboring office block forming a triple-height top-lit atrium with lift access to all levels. This was clad externally in white terrazzo panels with a sculptural relief pattern in collaboration with artist Steven Blench of Chalk Plaster. This was intended as a modern interpretation of the rusticated bases of the city’s Georgian buildings. The terrazzo panels are broken up at higher levels with a series of slender timber (Accoya) fins that give rhythm and order to the elevation.
Internally a restrained material pallet was used to characterize and unify the new joinery elements of the building: American maple, birch-faced plywood, and white plaster tied in with the pine ceiling of the main hall. The ceiling was stripped of its dark brown mahogany stain using a soda blasting technique which along with the careful lighting and new double glazing eloquently lightens the space. Dappled light filters through a 6m tall delicate maple screen that separates the hall from the new ‘all faiths and none sanctuary space above.
Along with the extensive use of timber in the project, significant improvements to the existing church building were made in terms of its environmental performance. This included the installation of loft and floor insulation and replacing the existing single-glazed pane windows with new double-glazed units including the large west-facing nave window. The original heating was replaced with an efficient system and low-energy LED lighting was fitted throughout. A 24kW solar array was installed on the building’s large south-facing roof, hidden from the street.
Project gallery
{{item.text_origin}}

