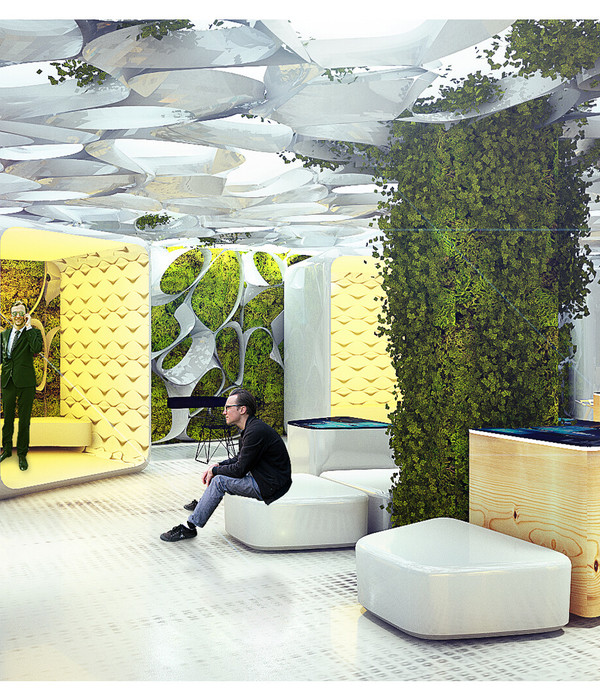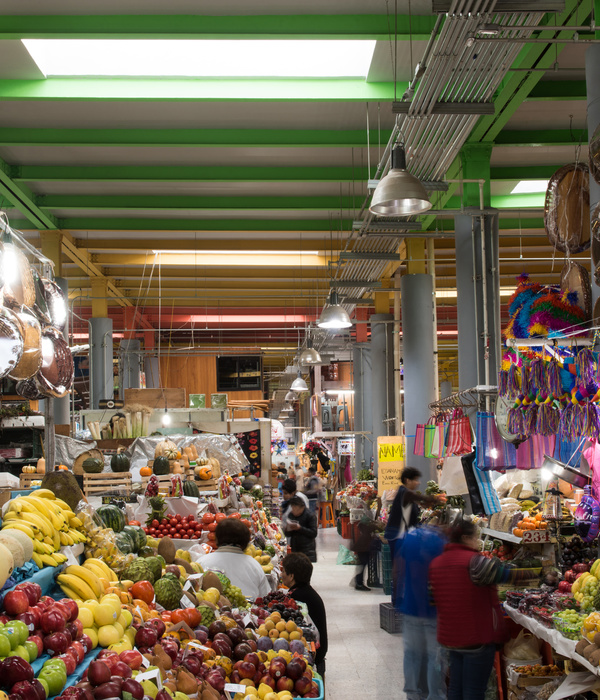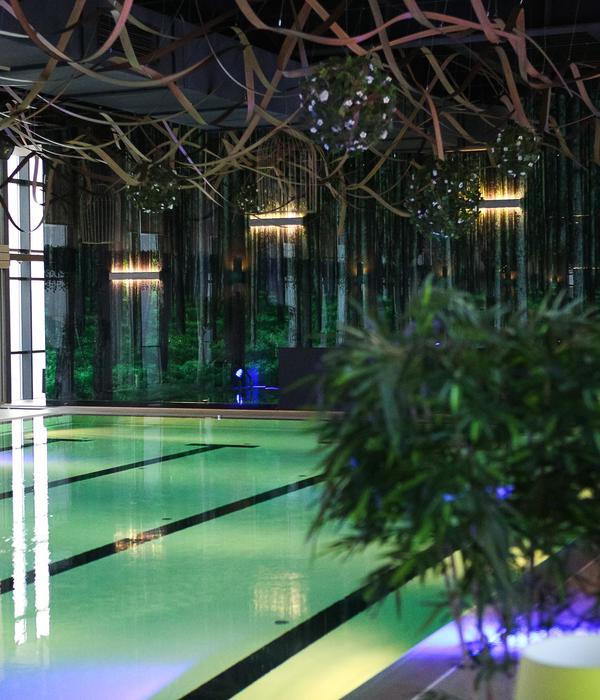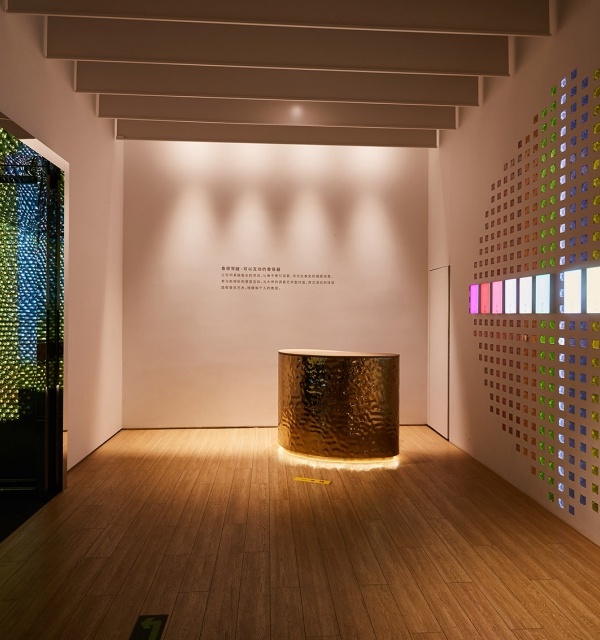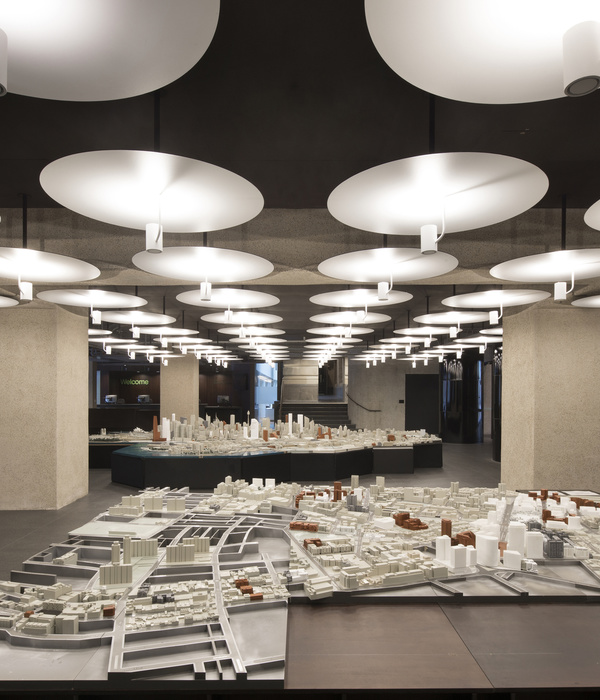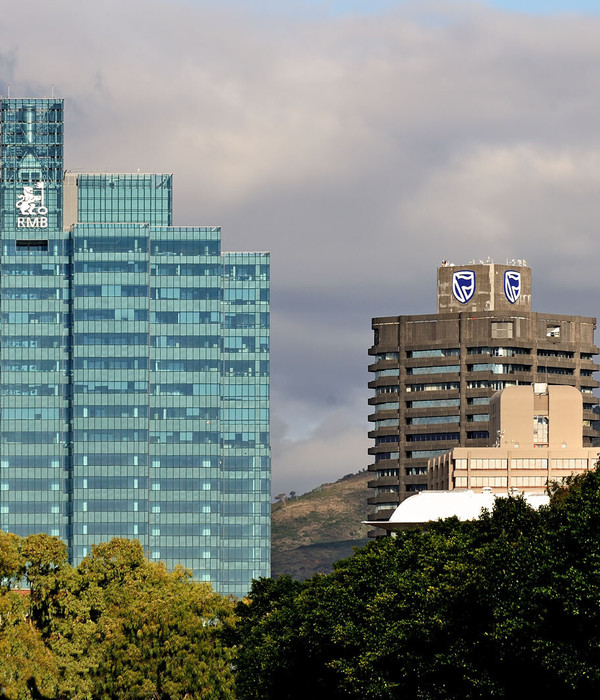该展览借助亚历山大·考尔德和巴勃罗·鲁伊斯·毕加索这两位伟大艺术家的作品,来进行了一场关于“空间”的创造性对话。那么,展览该如何设计?如何呈现如此重要的作品,才能使其传达出艺术家真正想要表达的精神内涵?
要解决这个棘手的问题,应该从深入了解两位艺术家着手,而非依托建筑师来打造一个振奋人心的展馆。团队希望创建一个低调的场馆,以更好地支撑作品之间的对话。因为这些作品都有着国际顶尖的水准,所以场馆中的一切架构都是为了更好地突出它们所表达的内涵,衬托它们的自身价值。
▼空间概览,overview © Josefotoinmo
The exhibition is a creative dialogue between two greatest art masters of XXth century, Alexander Calder and Pablo Ruiz Picasso, when studying the void. But… how making an exhibition design about that? How to value art works of such importance so that they express what the artist who created them really intended to express?
The starting point for solving the delicate commission was to quickly understand that the artists were Calder and Picasso, not the architects who designed the exhibition. The proposed idea tries to create architectures that want to go unnoticed, to be a mere support to generate dialogues between pieces. The works of art that make up the exhibition are so good that the architectures organize them “only” have to know how to enhance what they express, put them in value. Being architects from silence and the background.
▼花园展厅,garden gallery © Josefotoinmo
团队旨在将所有艺术品按不同的主题归入特定的组别。尽管展览的总主题是“空间”,但策展人还是依据艺术家在该主题上所经历的几个不同时期和艺术处理手法来进行了归类划分。小巧而细致的建筑结构组织起了整个空间,支撑起了不同主题的作品,让观众可以更好地理解策展人想在每个区块中强调的特定艺术对话。
The intention was always to group all the works of art in “rooms” or “exhibition sets” that spoke of the same thing. The exhibition, although its main theme is essentially “the void”, is structured in several different moments and approaches that the artists had on the subject. The small and discreet architectures that organize the space, try to be the support of these groups so that the viewer, almost without realizing it, can better understand the specific artistic dialogues that the curators of the exhibition wanted to emphasize in each block.
▼毕加索画作与大型考尔德雕塑,Picasso paintings and large Calder sculptures © Josefotoinmo
由于展出的许多作品都十分轻盈,团队面临的挑战之一就是如何更好地呈现那些几乎看不见的物件。在展览中,有好几件作品都是用金属丝从天花板上吊下来的,几乎不占用空间。这也是为什么在展览设计中,你可以看到地上平台、展示墙面等离散而又巨大的建筑元素,它们在衬托作品的同时,也实现了以下几种功能:
为艺术作品定义一个属于自己的空间,将其排列、定位在博物馆的房间里;通过让观众真正地了解作品和展台,来增强作品的感知尺度;有意将作品分组;与公众保持安全距离;制造有趣的光影交织。
▼天花板、地面平台和墙壁都成为了作品的展示背景板,the ceiling, the floor platform and the walls serve as the background for the display of the work © Josefotoinmo
▼毕加索作品,works by Picasso © Josefotoinmo
▼光影交织的空间,a space of light and shadow © Josefotoinmo
Given the lightness of many of the works on display, one of the challenges was to give presence to objects that are almost invisible. In the exhibition there are several works that have been built with wires, which float from the ceiling without taking up almost space (this is what managing works that explore the void has to do). That is why in the exhibition design you can see discrete but resounding architectural elements such as a platform on the floor, or floor-wall, which underline these delicate works while fulfilling several functions at the same time:
Define an own space for the art work, ranking it, positioning it in the museum room; Enhance the perceptual size of the art work by making the observer psychologically understand the work + the platform as a whole; Intentionally grouping works; Keep the public at a safe distance, to avoid temptations; And a very interesting one, playing with the shadows.
▼作品与观众保持着一定的安全距离,the works are kept at a safe distance from the audience © Josefotoinmo
填满了展览空间的体块就像雕塑,它们既突出了作品的特征,又成为了艺术作品的一部分。
The void – filled that forms a sculpture on its exhibition platform, the space created around the pieces thanks to the simple architectures that emphasize them, magically also become part of the work of art.
▼空间中的体块,volumes in the space © Josefotoinmo
▼作品细节,details © Josefotoinmo
Status: Built. Project Year: 2018-2019. (Exhibition: 24-09-2019 to 02-02-2020). Location: Málaga, Spain. Area: 905 m2. Team: Joaquin Millan Villamuelas, Martina Almela Sena, Ting-Yi Lin. Lighting: ERCO. Client: Malaga Picasso Museum. Builder: Malaga Picasso Museum. Photography: Josefotoinmo.
{{item.text_origin}}

