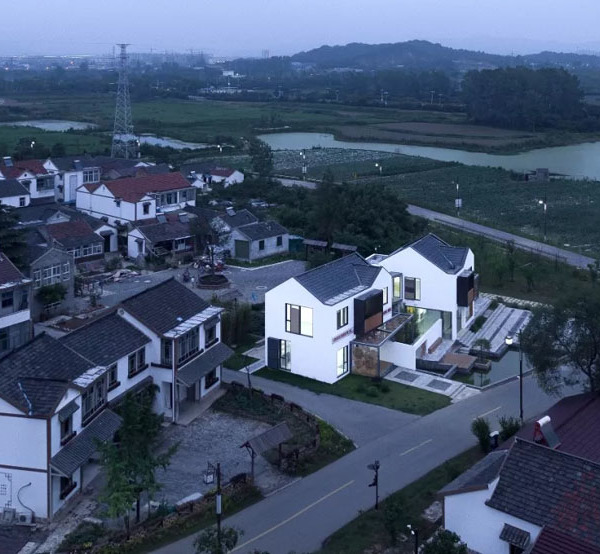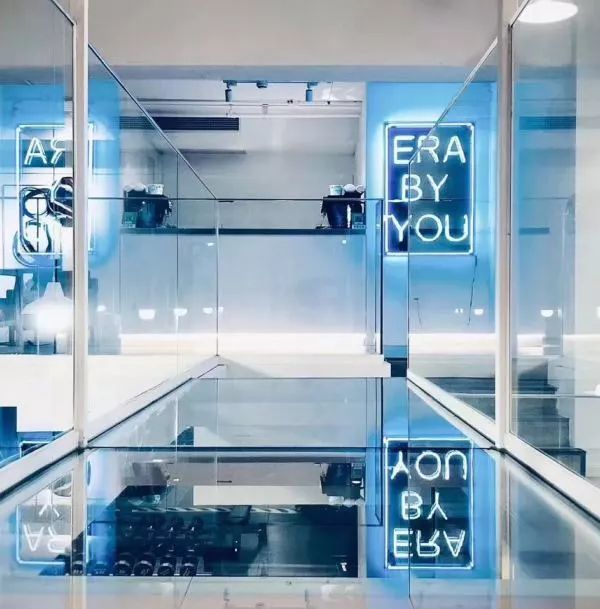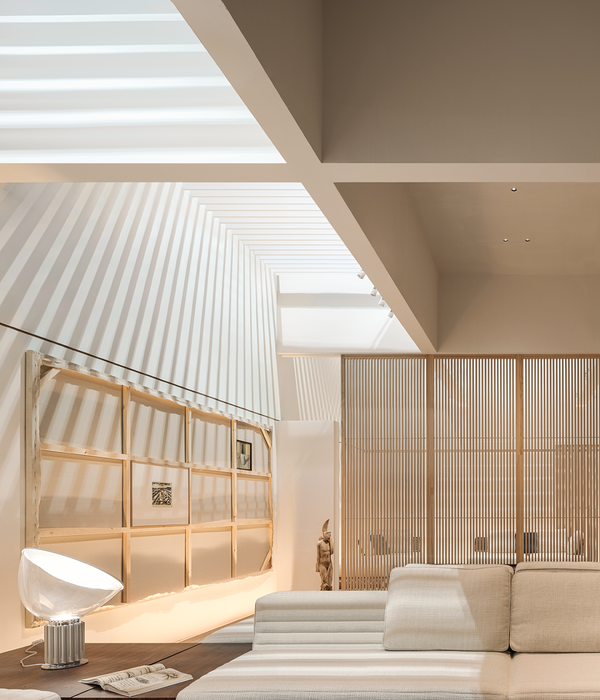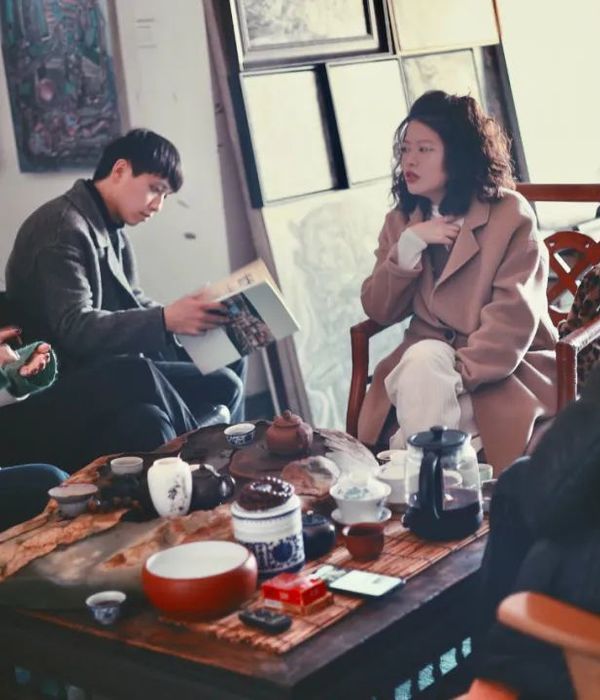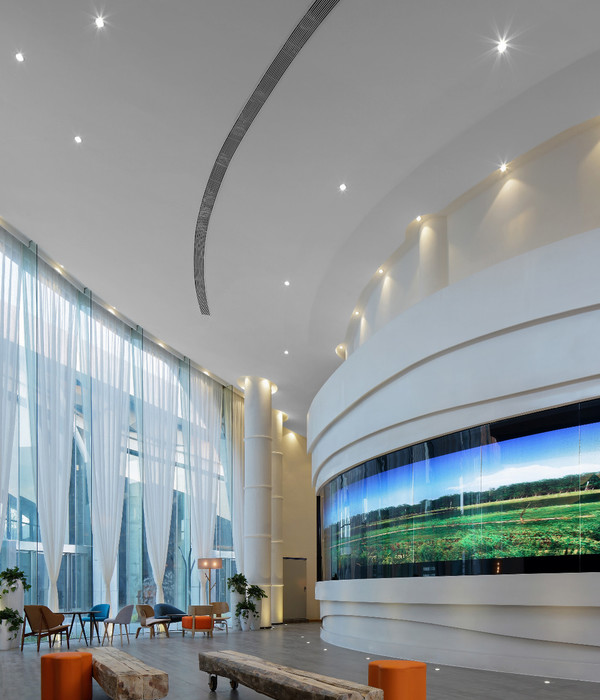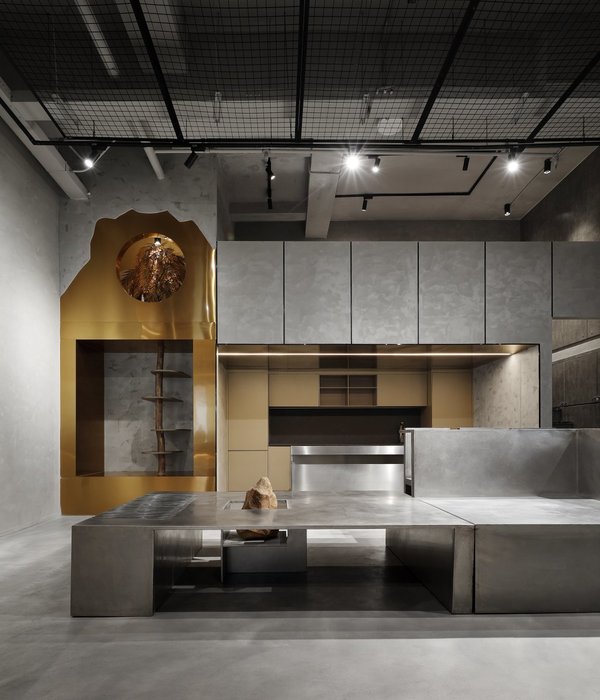Squire & Partners have completed a new Education and Community Centre adjacent to Brixton Windmill, the last remaining active windmill in London. The centre, designed for the local council and charity Friends of Windmill Gardens (FoWG), will support activities hosted by the Grade II* listed heritage building and secure its use for future generations.
The project was introduced to the practice in 2016 by local print designers Eley Kishimoto, who were acting as cultural ambassadors in the windmill’s bicentenary year, and created its iconic ‘Flash’ sailcloth. Squire & Partners were asked by FoWG – the charity that promotes the Grade II* listed windmill – to design a flexible building for a range of community activities, creating a catalyst to release funding from the local council.
Submitted for planning in 2016, the building was completed in July 2020. The Education Centre will serve the local community and allow FoWG to generate funds to continue their work preserving the heritage of Brixton Windmill. In addition, the building supports the expansion of the social enterprise, which mills flour using traditional techniques. Conceived as a simple and beautiful timber framed space, the building is designed to serve a variety of users – including school groups, adult education initiatives, community groups and local residents – and act as a platform for FoWG to showcase the historic mill and host open days and festivals.
The main space and café are also able to be hired for events from birthday parties to weddings, to create revenue for FoWG. Designs respond to the original miller’s outbuildings with a contemporary crafted pitched roof structure using a Douglas Fir frame with tapered columns, and cladding the exterior in a dark weatherboard. A series of full height bi-fold glazed doors open onto a decked terrace overlooking the windmill and gardens. Sliding panels with vertical slats allow light into the space, and provide security when the building is unoccupied.
The structure is book-ended by two gable walls in a soot-washed Staffordshire Blue engineered brick to reference the black painted Windmill tower. A dark grey roof is punctuated with skylights to flood the internal space with natural light. Internally, the main space celebrates the exposed timber frame and creates a warm muted palette with an under heated pale grey screed/resin floor, ply-lined walls and suspended pendant lights.
Bespoke plywood joinery defines the café serving area and a pop up shop with in-built display areas. Low level units were designed to be used in multiple ways – as tables, storage, museum/shop display or seating. Behind the main space, a series of smaller rooms provide a grain store, kitchen, administration, cycle parking and WCs.
{{item.text_origin}}

