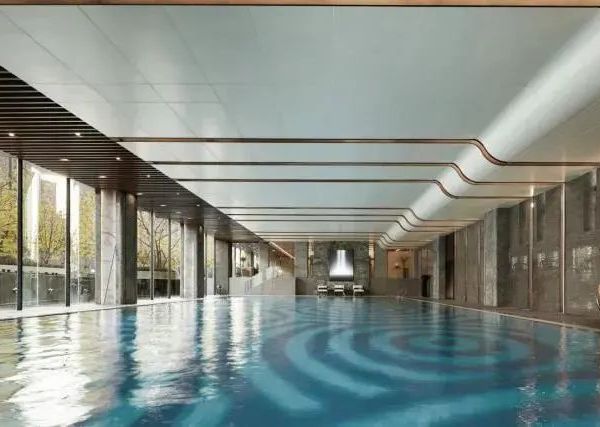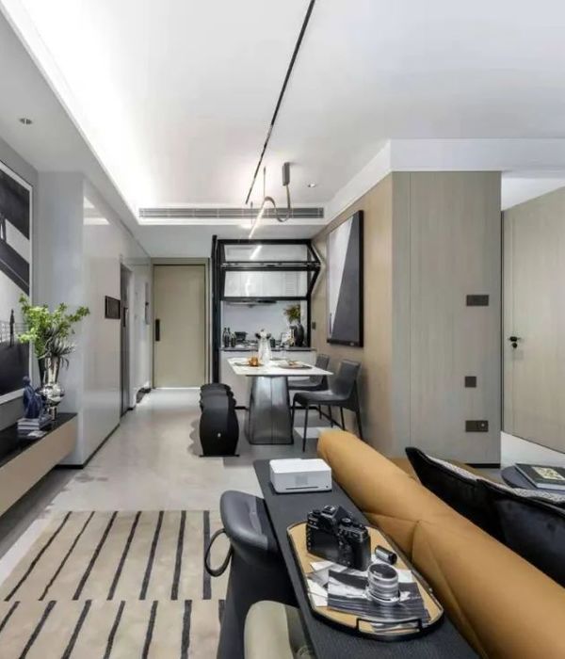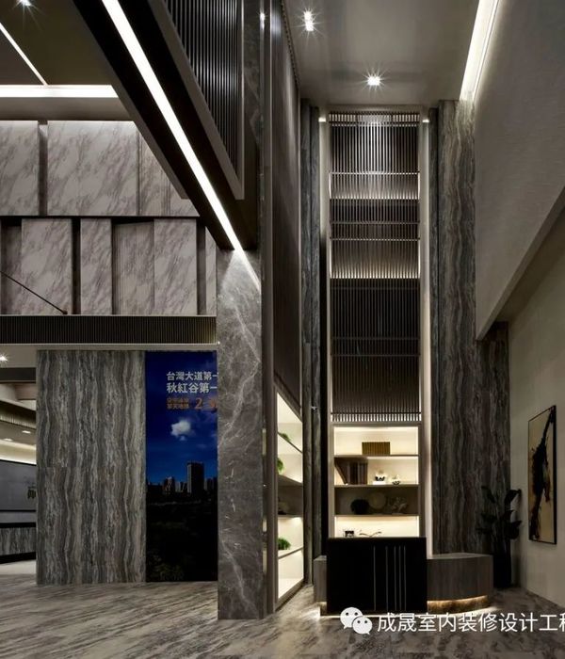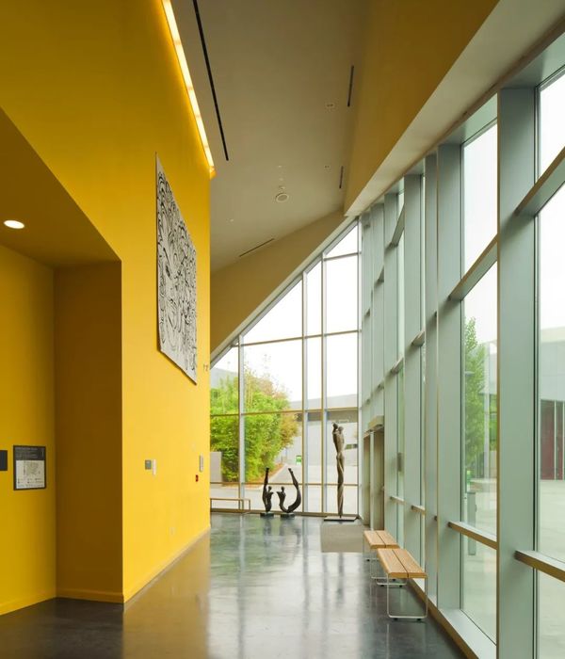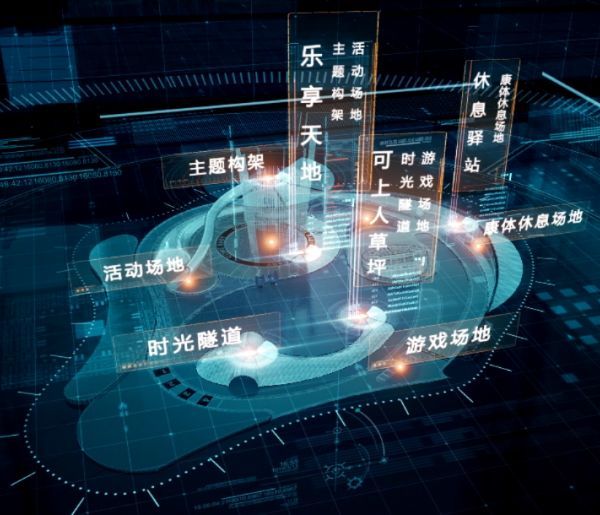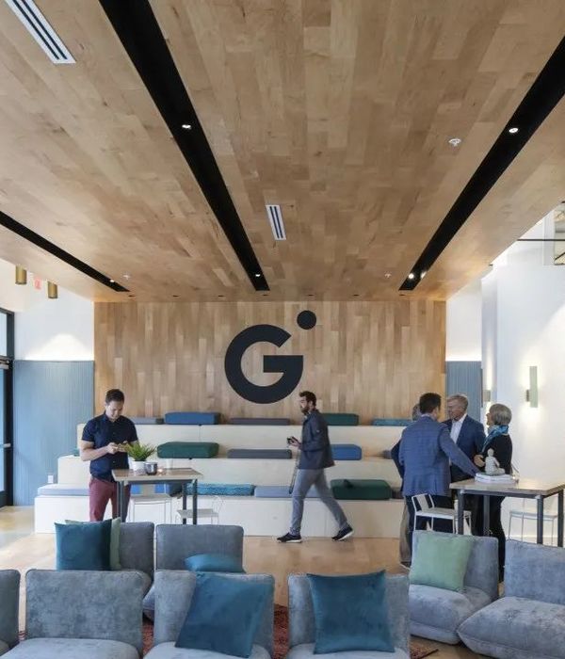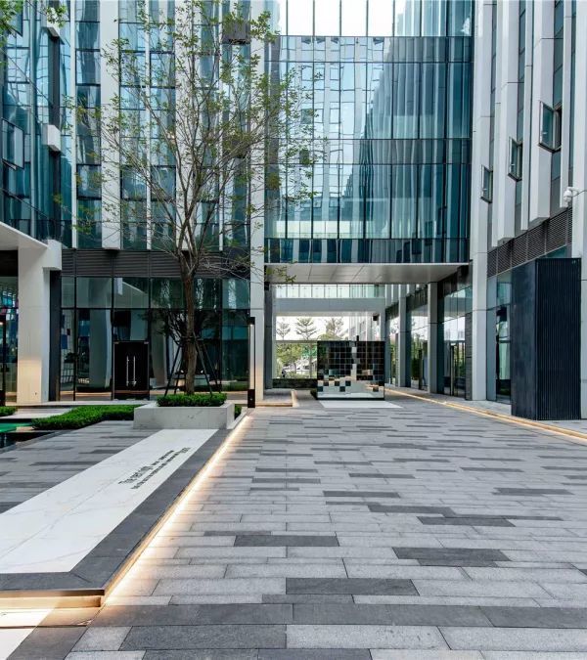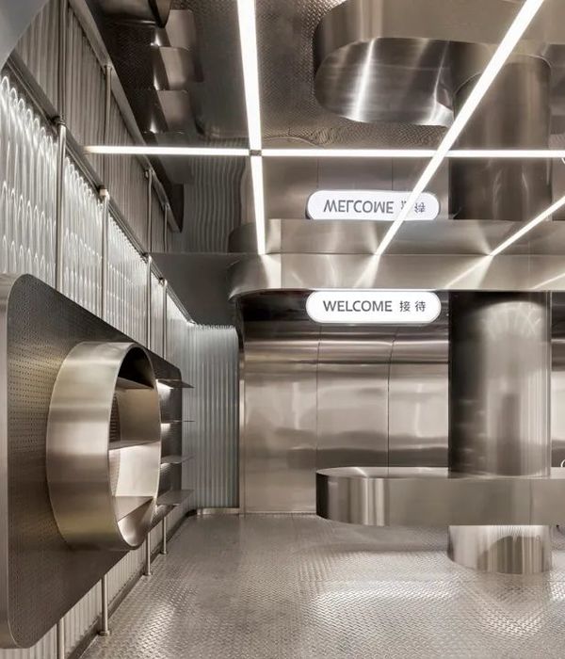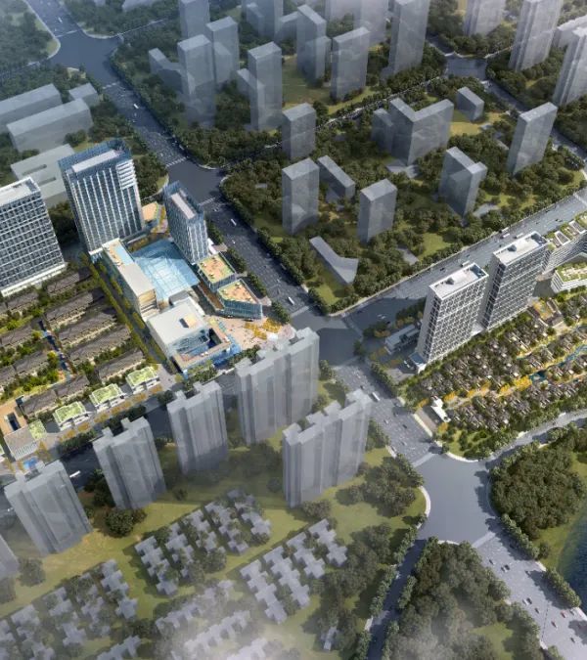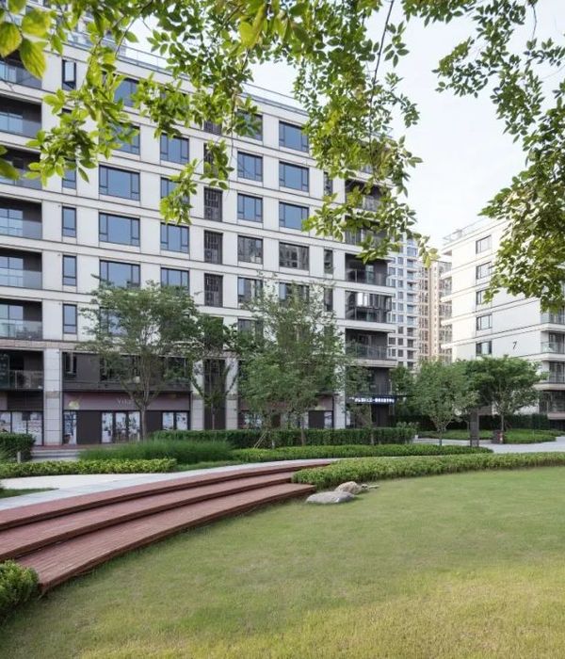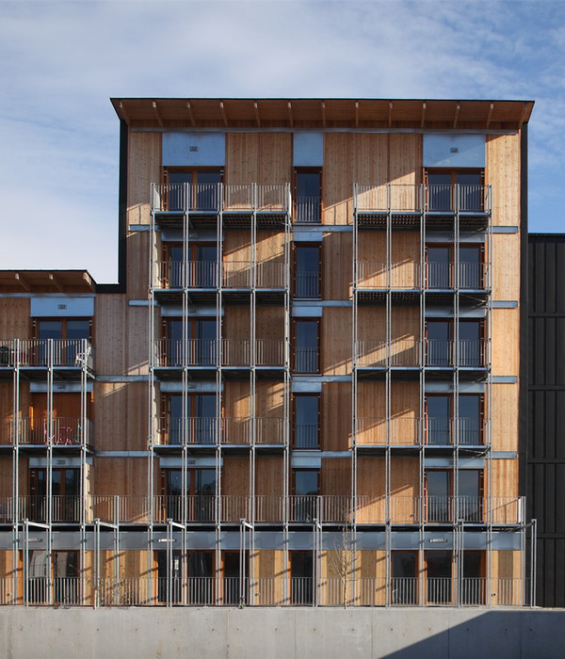CRA事务所和Italo Rota共同设计了位于米兰的数字创意文化中心MEET,该中心于2020年10月31日面向公众开放。项目建于历史悠久的宫殿中,数十年间,这里都是城市文化生活的名片,近两年还在Fondazione Cariplo的资助下进行了翻新。宫殿的核心是宽敞的垂直公共空间,内含一个15米高的多功能楼梯,使从剧院到工作区再到会议区的路线无缝衔接。同时,这里也是所有活动的焦点空间。建筑的照明部分由Artemide设计。
CRA-Carlo Ratti Associati and Italo Rota have designed MEET – Milan’s center for digital culture and creative technology, which will open to the public on October 31st, 2020. The project occupies a historic palazzo, known for decades as one of the great symbols of cultural life in the city, which has been fully renovated in the last two years with the support of Fondazione Cariplo. At its core, there is a wide vertical public space – including a 15-meter-high habitable stairwell – which can seamlessly turn from theater to workspace to meeting area, and serves as the focal point for all the center’s daily activities and events. The building also features lighting design by Artemide.
▼宫殿外观,exterior of the palazzo © Michele Nastasi
MEET项目中,CRA致力于探索飞速发展的数字时代中物质空间的内涵。在当前数字时代的大背景下,设计师希望建筑空间能为人们提供更多相遇的机会。MEET的设计通过功能混合实现了目标,设计师赋予内部空间同时举办不同活动的可能性,通过核心的垂直空间完美表达设计意图。整个文化中心中用于展览、交流和表演的不同房间也体现出同样的设计思路。
With the MEET project, CRA aims to investigate the meaning of physical space in an increasingly digitized world. It argues that architecture should foster unexpected encounters between people, precisely those that are missing in the digital realm. The design of MEET strives to achieve this aim through the hybridization of functions – that is, the possibility for any space to simultaneously host different activities. Such a design approach is best expressed by the central vertical plaza, but it extends throughout the center, to multiple rooms for exhibitions, talks, and performances.
▼楼梯间创造更多相遇的机会,stairwell spaces creating more encounter opportunities © Michele Nastasi
▼通往不同区域,leading to different areas © Michele Nastasi
位于核心的垂直广场表达了项目的愿景,内部的楼梯间色彩鲜艳、曲折蜿蜒,人们可以在不同平台上停留,沉浸在多媒体投影设施创造的丰富氛围中。这些空间不仅为演讲、展览、艺术表演等活动提供了场地,更为穿行在建筑中的人们创造了更多相遇的机会。
The vertical plaza at the core of the building embodies the project’s vision. All around a brightly-colored stairwell that moves in a zigzagging fashion, people can stop onto a series of asymmetric landings, enriched by a system of multimedia projections. These spaces can be used for talks, installations, art performances. Most importantly, they encourage chance encounters as people navigate through the building.
▼核心概念,多功能楼梯间,concept, habitable stairwell © Carlo Ratti Associati
CRA的创始人,麻省理工大学城市科技学院的教授Carlo Ratti介绍说:“物质空间在数字环境中怎样发挥作用?当代,即使面对疫情的隔离,人们仍然可以通过网络满足生活和工作的需求。因此,真正重要的是促使物质空间创造出更多偶然,帮助人们建立起线下的联系。摆脱空间功能的束缚是实现目标的手法之一。当不同的空间可以服务于不同目标时,人们便会形成多样化的社区,新的想法与创意也由此诞生。”
“What is the role of physical space in a digital world? Today, we continue to live and work in pandemic-induced isolation where almost anything can be done online. At this time, it is vital to use architecture to produce serendipitous moments and help foster new connections – precisely those that rarely happen on the web,” says Carlo Ratti, founding partner of CRA and professor of the practice of Urban Technology at the Massachusetts Institute of Technology (MIT). “One way to achieve this objective is to overcome any strict division of spatial functions. When every place can serve multiple purposes, it brings together multiple communities, facilitating the generation and circulation of new ideas.”
▼空间激发创造力,spaces bringing creativity © Michele Nastasi
MEET文化中心将数字技术嵌入物质空间中,布置了一系列先进的投影设备,人们可以通过意想不到的新颖方式访问MEET的数字档案。设计借鉴了Mark Weiser提出的“普适计算(ubiquitous computing)”思想,该理论认为随着发展数字技术将无处不在,“成为生活的背景”。设计师将建筑本身打造成了一个共享知识和技术的媒介。
The MEET venue embeds digital technologies into physical space with an array of advanced projection systems and screens scattered across the building. This allows people to access MEET’s digital archive in unexpected ways. Drawing on the idea of “ubiquitous computing” put forward by scientist Mark Weiser, who argued that digital technology would become so pervasive that it will “recede into the background of our lives”, the project transforms architecture itself into a medium to share knowledge and culture.
▼多媒体设施,a system of multimedia projections © Michele Nastasi
MEET位于米兰的Porta Venezia片区一座宫殿建筑中,宫殿建于20世纪初,由意大利著名建筑师Gae Aulenti在1990年代后期进行了扩建。CRA和Italo Rota翻新的MEET文化中心占据了三个楼层,总面积超过1,500平方米。此外,建筑内还包括了礼堂和电影院,与历史悠久的咖啡店Cineteca Italiana和宽敞的数字大厅联合经营。
MEET is hosted in a palatial building in the central Milanese neighborhood of Porta Venezia. The palace was built in the early 20th century and expanded by renowned Italian architect Gae Aulenti in the late 1990s. The MEET venue as renovated by CRA and Italo Rota extends over 1,500 square meters (16,000 square feet) across three levels. Among other functions, it accommodates a reconfigurable auditorium and movie theater operated in collaboration with the longstanding Cineteca Italiana, a café, and an immersive hall for digital installations.
▼礼堂,auditorium © Michele Nastasi
▼礼堂轴测图,axonometric view of the auditorium © Carlo Ratti Associati
▼礼堂剖透视,perspective view of the auditorium © Carlo Ratti Associati
▼数字大厅轴测图,axonometric view of the immersive hall © Carlo Ratti Associati
MEET Digital Culture Center – A project by CRA Carlo Ratti Associati Creative consultancy: Italo Rota, Francesca Grassi CRA Team: Carlo Ratti, Andrea Cassi (Project Manager), Chiara Morandini, Valentina Grasso, Luca Giacolini, Serena Giardina, Aurora Maggio, Anna Morani, Matteo Zerbi, Aunie Frisch, Andrea Galli, Oliver Kazimir, Gerolamo Gnecchi Rusconi, Alessandro Tassinari Preliminary setting of MEP and environmental strategy: Ai Studio Execution: Studio Del Giacco Structural design: INGEMBP Lighting design: Artemide Acoustic consultancy: Onleco Audio-video technologies: Audviser MEET is the international center of digital culture with the support of the Cariplo Foundation. MEET’s main partner is Intesa Sanpaolo. Further supporters of the center are Artemire and Mediatrade Pictures by: Michele Nastasi, Serena Giardina
{{item.text_origin}}

