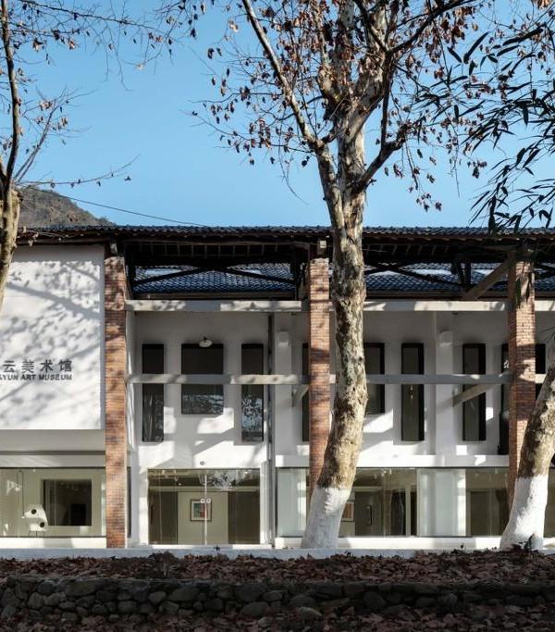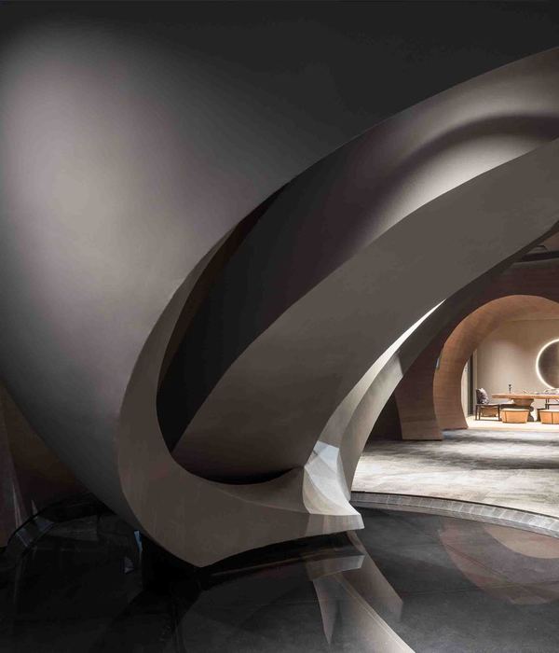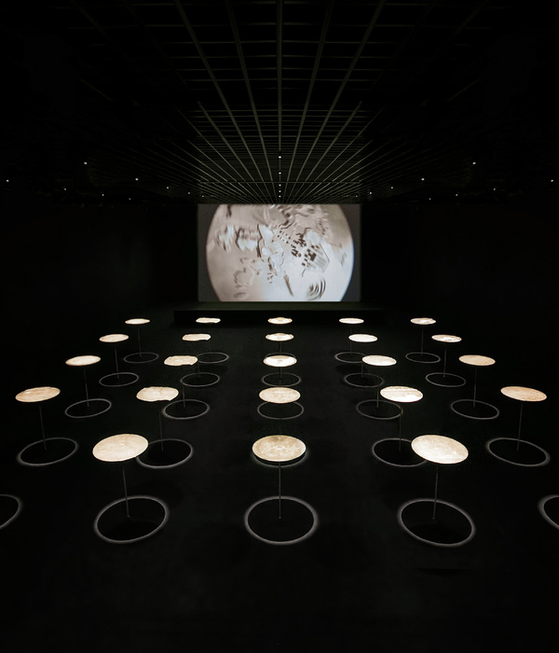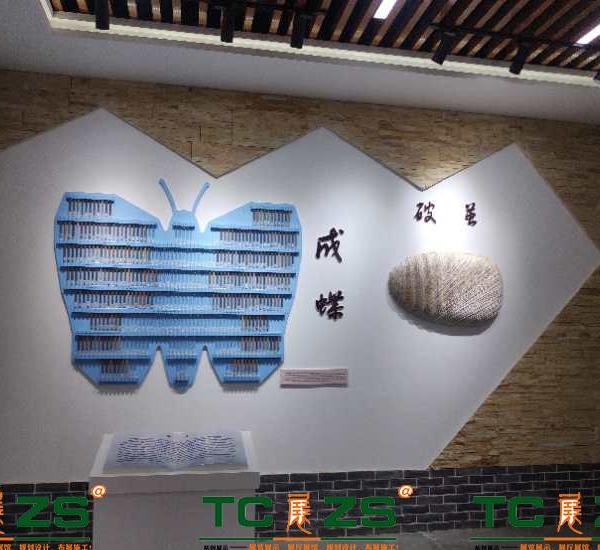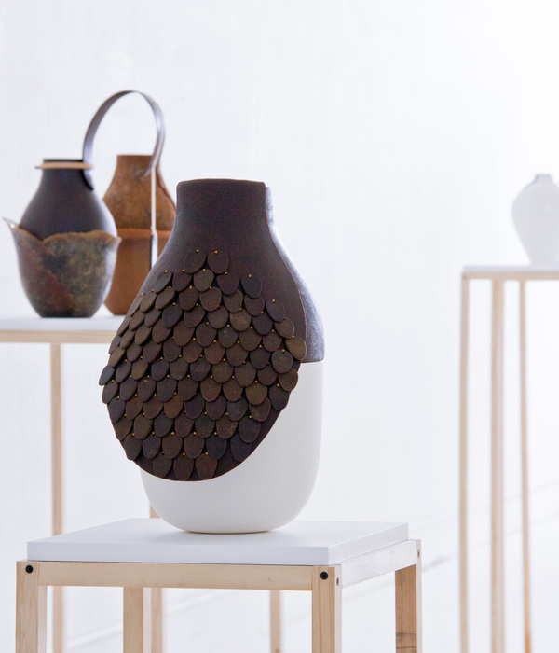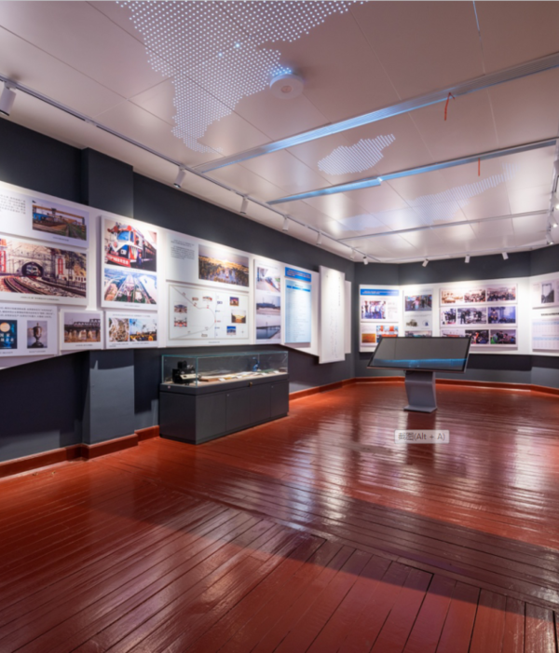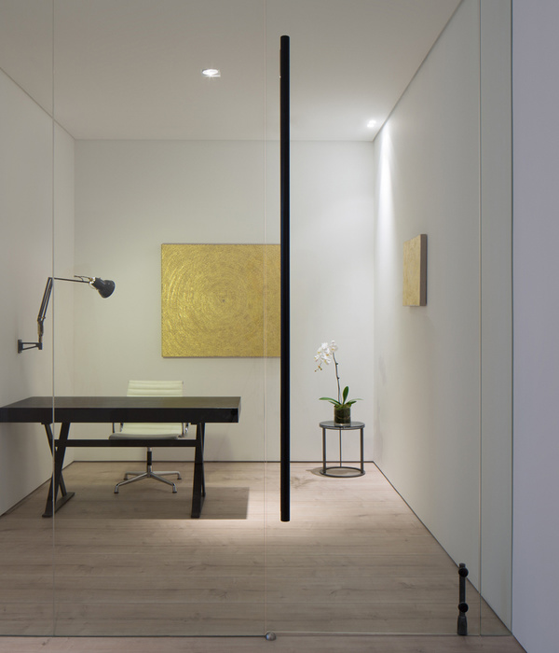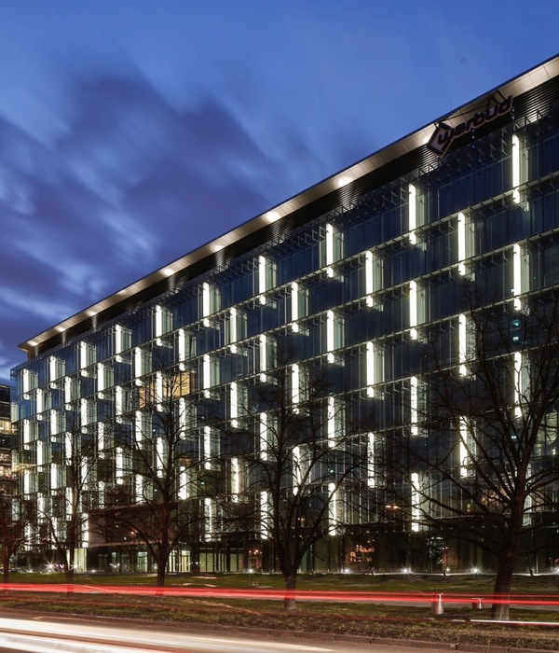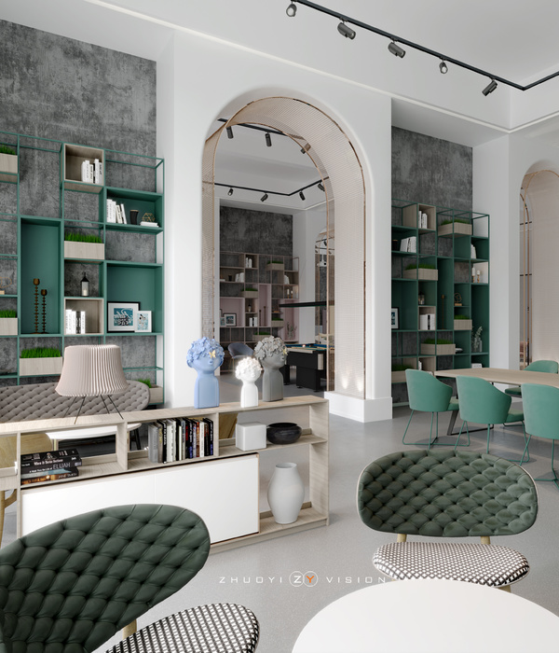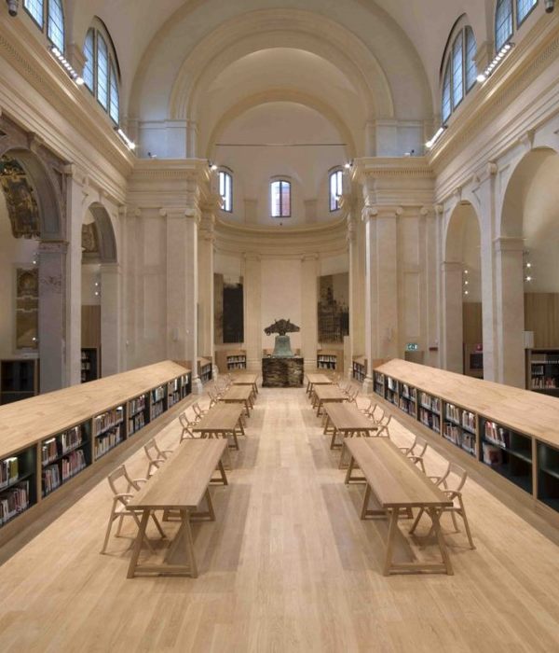- 项目名称:法国 Le Vialenc 生态住宅社区
- 设计方:Atelier du Rouget Simon Teyssou & Associés
- 材料:黑锌
- 排布:密集且整体
- 体量:线性的体量
- 功能:住宅,办公区
- 立面设计:外部悬挑的通廊设计连接着住宅及办公区,如同外挂的空中花园
France Le Vialenc Residential Community
设计方:Atelier du Rouget Simon Teyssou & Associés
位置:法国
分类:居住建筑
内容:实景照片
图片:31张
摄影师:Christophe Camus , Benoit Alazard
这是由Atelier du Rouget Simon Teyssou&Associés设计的Le Vialenc住宅社区,位于法国奥里亚克。该住宅社区秉持生态可持续发展原则,已成为奥里亚克
城市规划
政策中一个标榜项目。该建筑从街景角度看,设计元素采用黑锌材料,通过密集且整体的排布,局部结合通廊设计。线性的体量围合着外部的通道,形成相反的水平状态-竖向的线性元素及横向的外部通廊。该建筑毗邻大道,该建筑师其设计了一个城市化的建筑立面,首层设有已投入使用的商业功能空间,沿着通道可到达其他楼层。该建筑的朝南方向西南方向面向生态核心区,其的立面设计则与毗邻大道的一面有所不同,该建筑师为其设计了一个较为干净简洁的立面:外部悬挑的通廊设计连接着住宅及办公区,如同外挂的空中花园。
译者:筑龙网艾比
From the architect. The eco-district of Le Vialenc marks the change in the urban-planning policy of the town of Aurillac. The new approach implies viewing the town and housing of tomorrow differently and aiming to increase responsibility and sustainability. The proposed building is a symbol in itself of the town’s renewal in an eco-responsible neighbourhood. Its position is strategic, its image emblematic. Its shape is simple and contemporary: two intertwined volumes referring to complementary forces,- verticality and horizontality.Viewed from the boulevard, the totem is an element in black zinc, dense, monolithic, partially cored to insert loggias. The linear volume includes exterior passageways and affirms a contrary horizontality.
The building has an urban façade, directly linked to the boulevard, showing a ground-floor occupied by businesses and the passageways giving access to the floors above, and a quieter façade, turned toward the heart of the eco-district: facing south/southwest, it is made of loggias extending the flats and offices like hanging gardens. Protected from the noise, it gives the occupants a view on the future interior garden of the district. The materials were carefully chosen for their characteristics and qualities.
法国Le Vialenc住宅社区外部实景图
法国Le Vialenc住宅社区局部实景图
法国Le Vialenc住宅社区内部实景图
法国Le Vialenc住宅社区剖面图
法国Le Vialenc住宅社区立面图
法国Le Vialenc住宅社区平面图
{{item.text_origin}}

