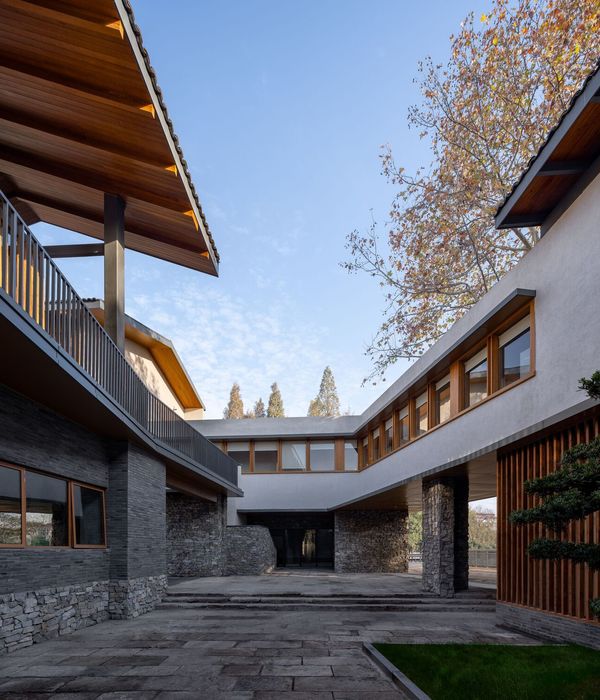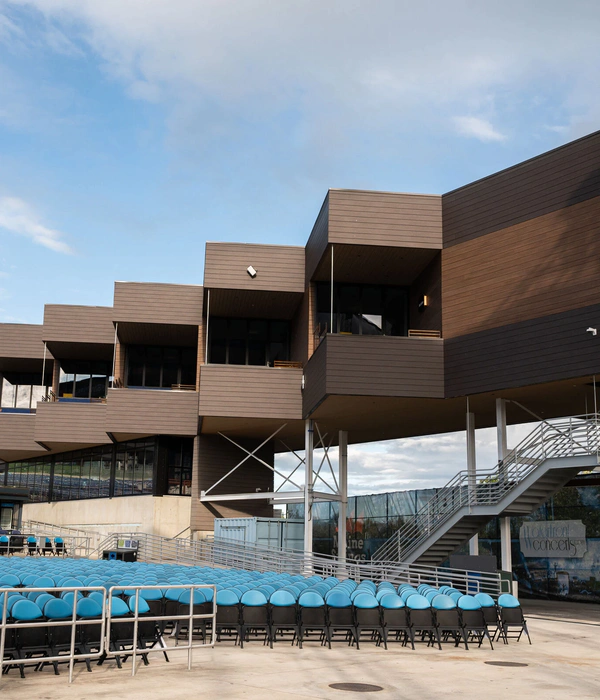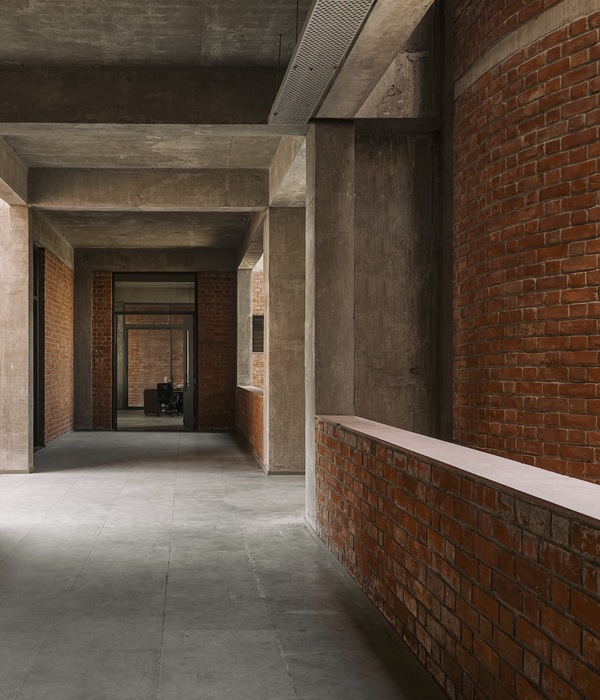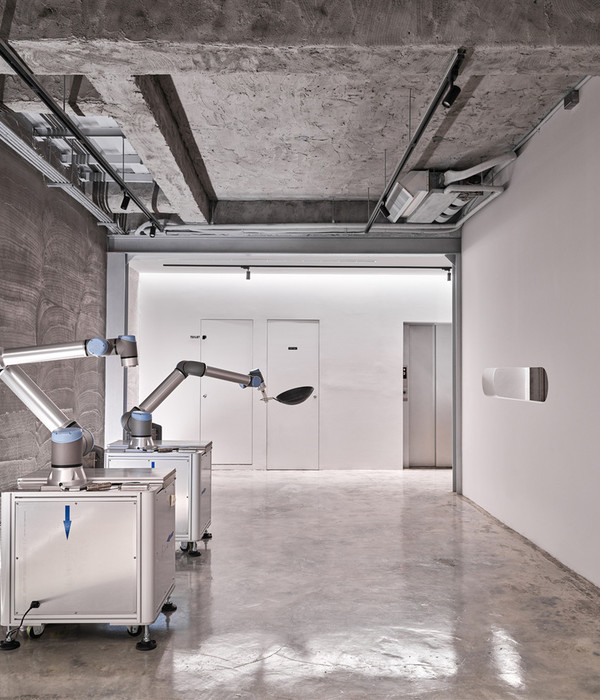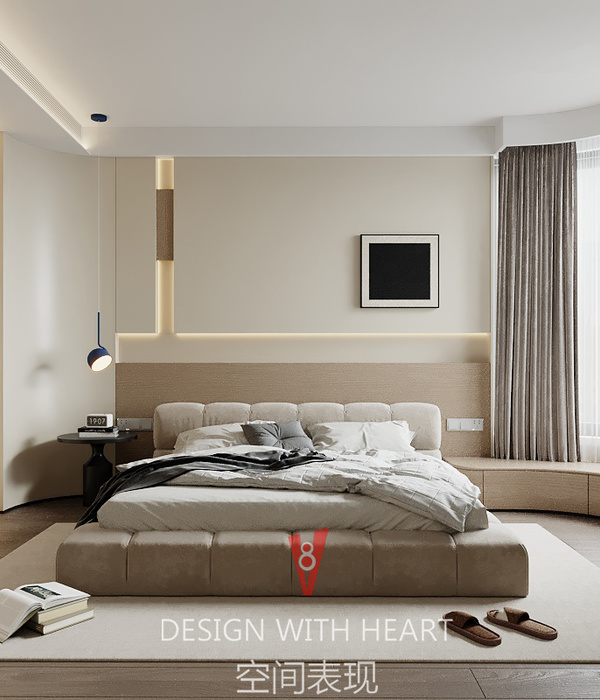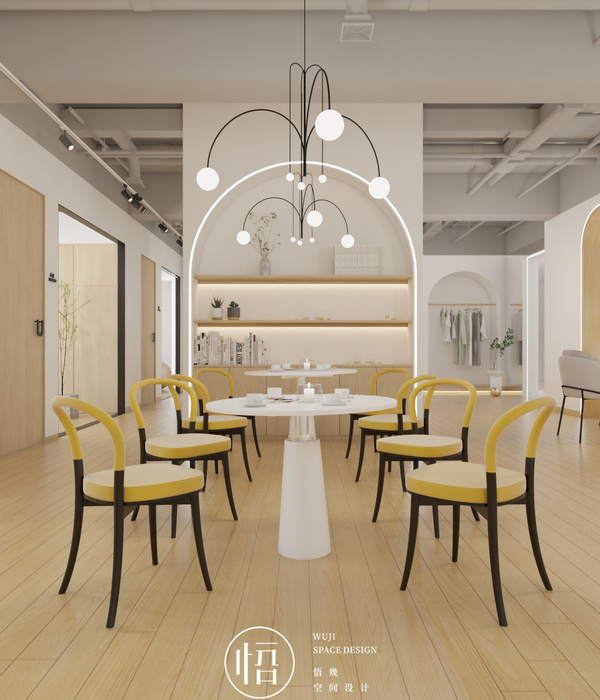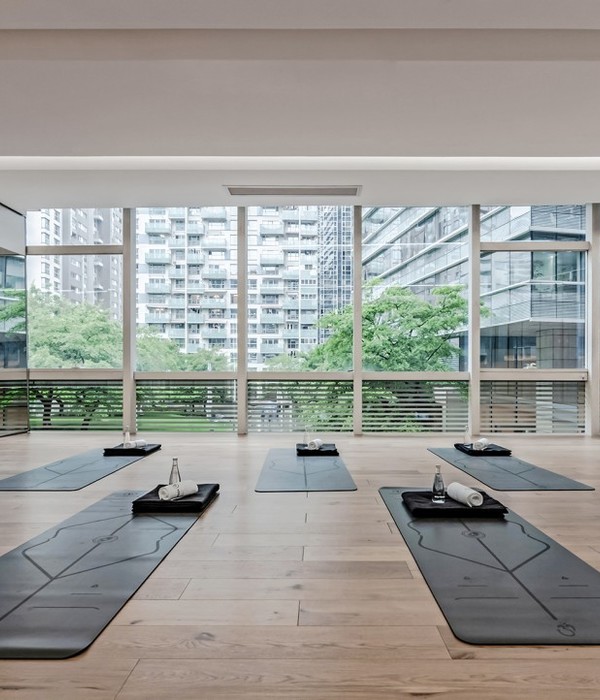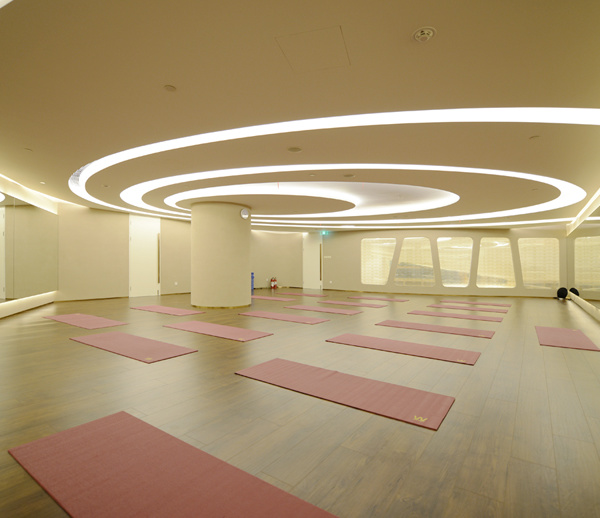A project combining sleek decoration with a bit of mistery in a place devoted to business transactions. From the entrance, a combination of overlaying patterns leads the visitor to a main lobby space. First he has to cross two galleries. The first one shows large suspended and horizontal and vertical ceramic panels, suggesting a wide range of possible combinations. The exhibition in the second gallery overwhelms him. The visitor is inside the tiled displays admiring decorations and details in big arrangements. A sense of luxurious wideness embraces him during the visit.The space delivers two different experiences: first through the galleries one sees and appreciates the goods on display, and then the lobby where discuss and negotiate.A project representative of a specific market idea, a place isolated from the outside through perforated panels recalling the idea of privacy and exclusivity.
We always begin with a fresh start because it is at the very core of who we are. Take every moment that you have and mold it into something greater. These are the things that make clients more than just clients, it makes them brands. This is what we work for.
you may not necessarily be able to envision exactly what a 2D floor-plan or blueprint will look like in real life. 3D rendering takes care of that problem once and for all.
CAD Elevations refer to how drawings are created, Rendered and Achieved. These drawings are set up by each view to allow a more grasp and readable set of drawings. Interior Design needs these drawings for their CAD practices because they contribute to a better workflow.
{{item.text_origin}}


