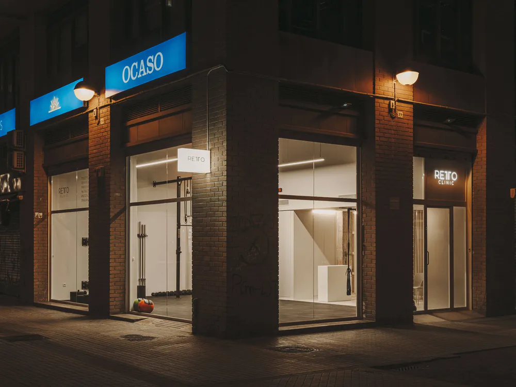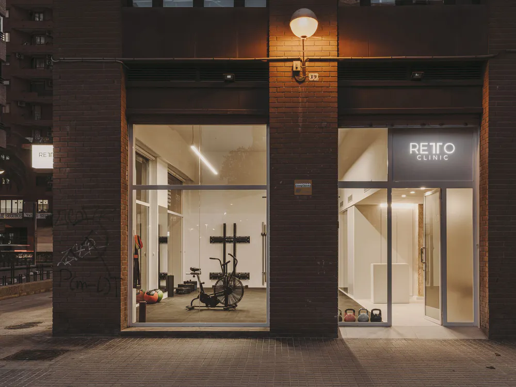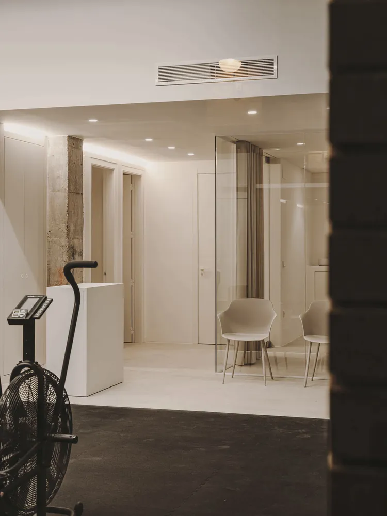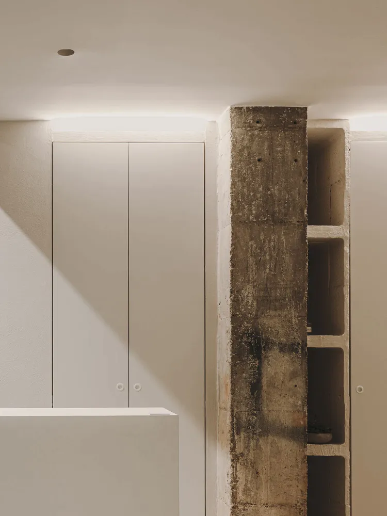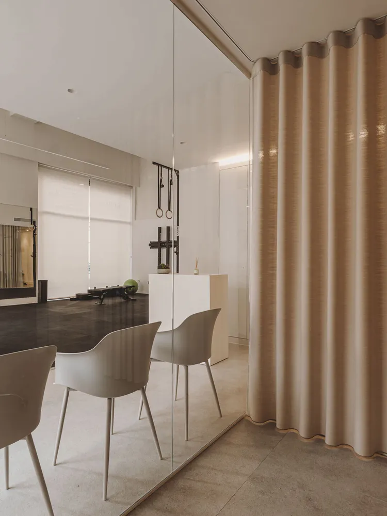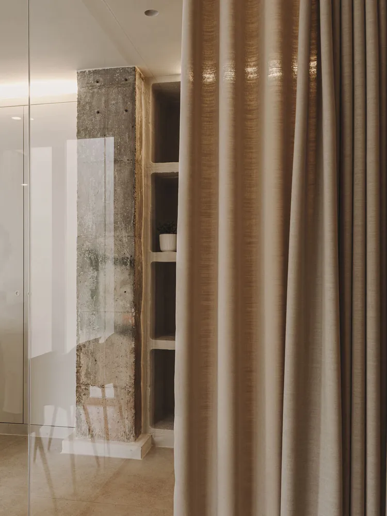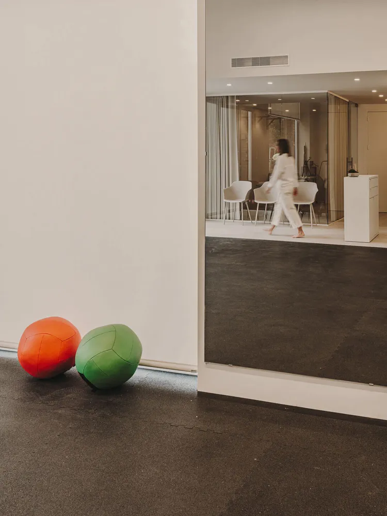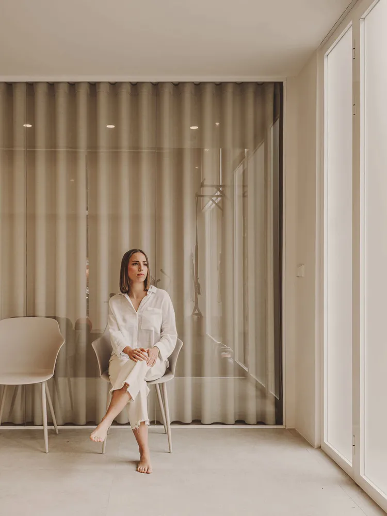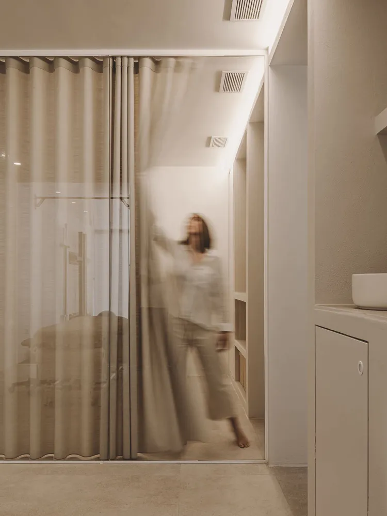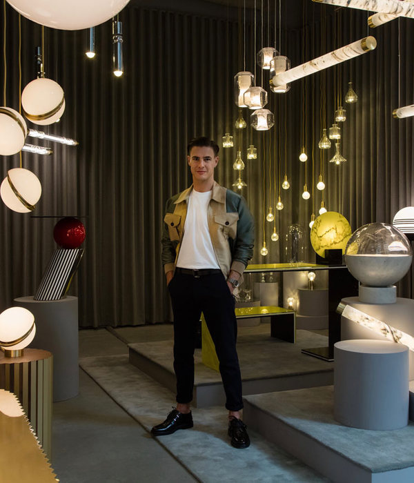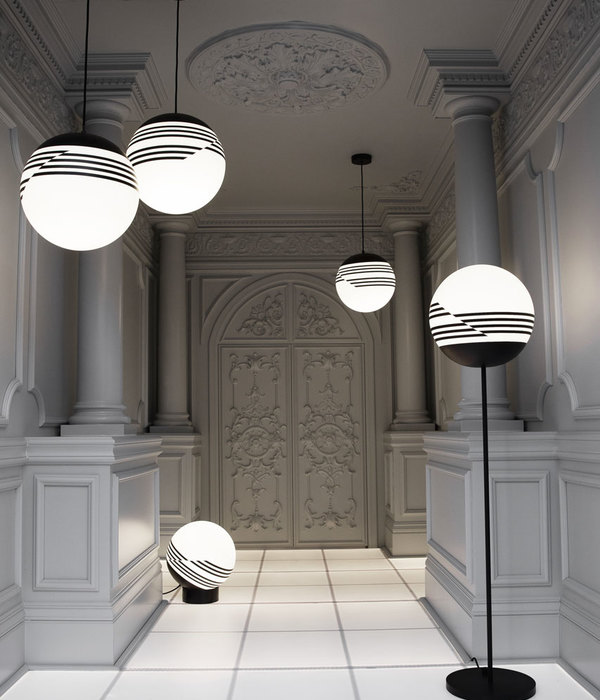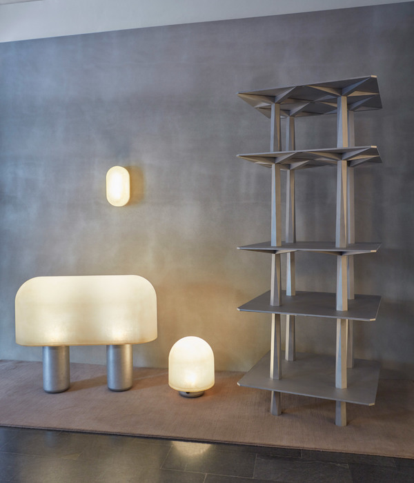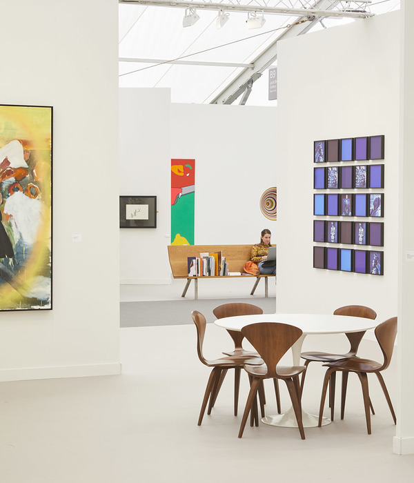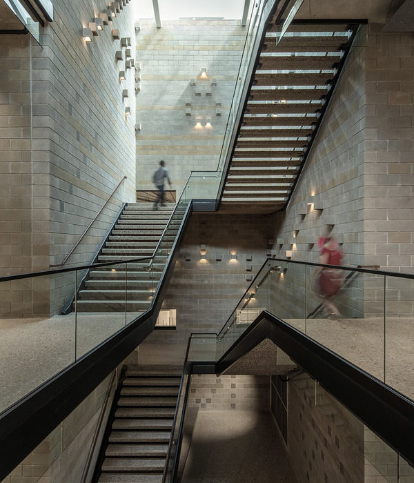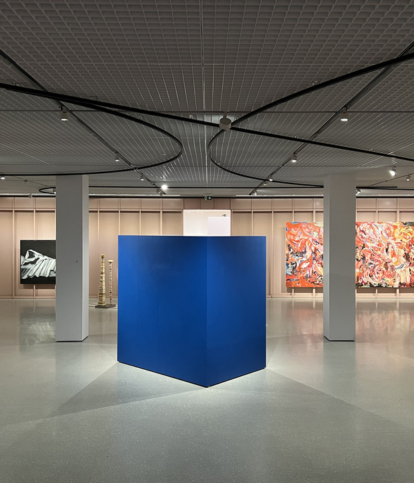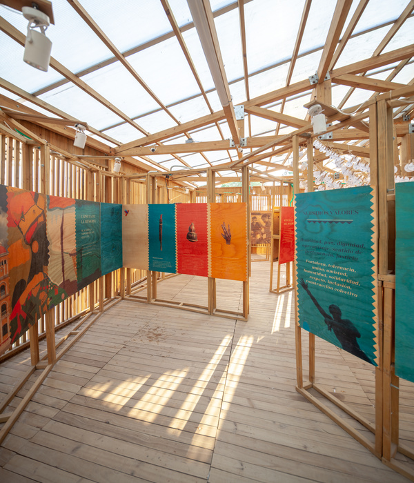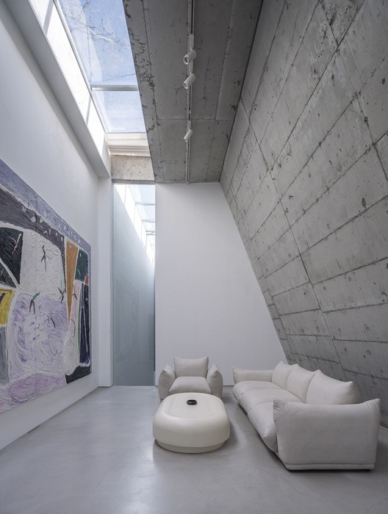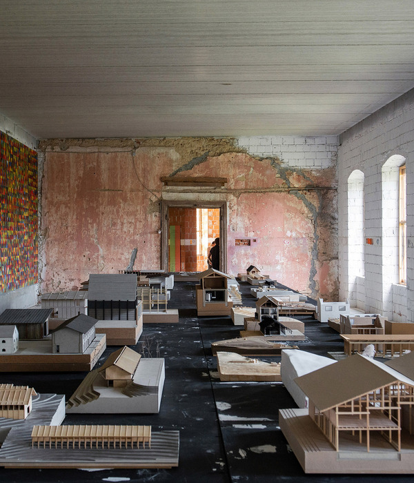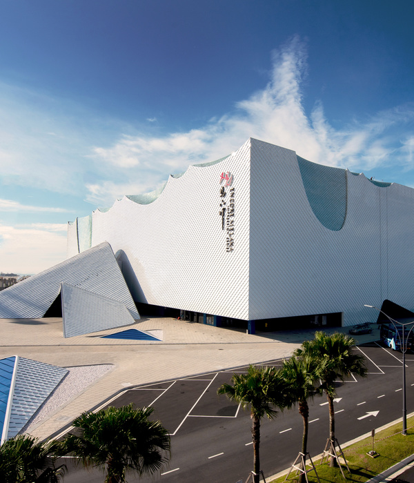Retto Clinic
Architect:SahuquillodeArriba
Location:Valencia, Spain; | ;View Map
Project Year:2024
Category:Sports Centres;Wellness Centres
The purpose of the new space designed by Sahuquillo de Arriba for the Retto Clinic is to create a place focused on the patient's well-being, which contributes to improving their rehabilitation process by generating a comfortable and positive experience. The new clinic had to respond to all phases of his recovery, both the most intimate and the most active and social.
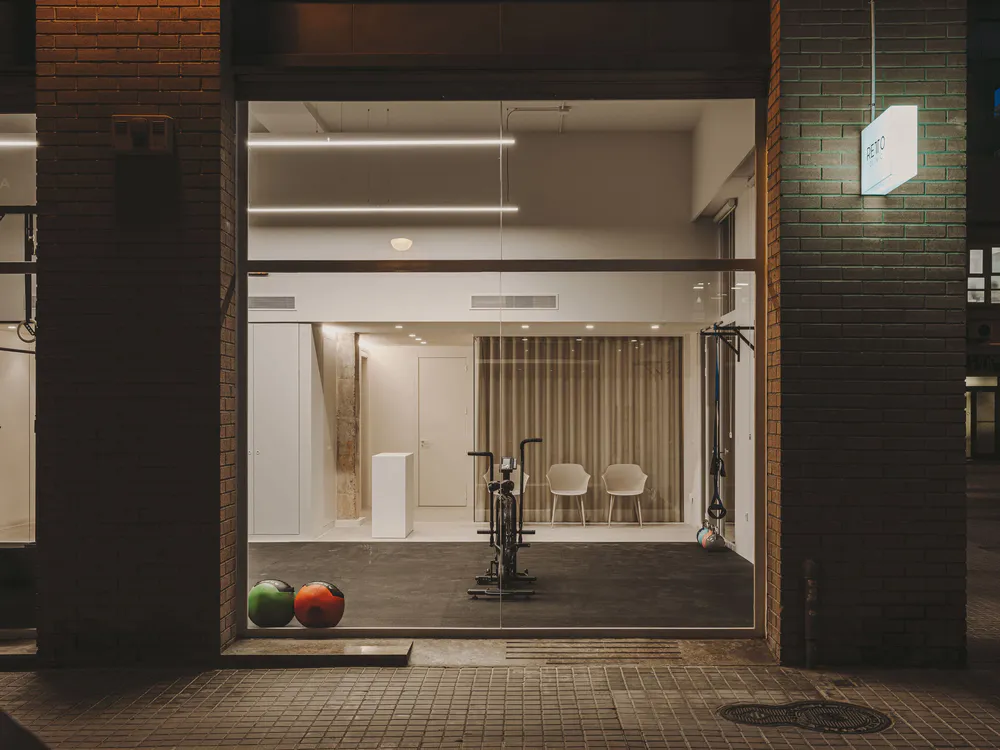
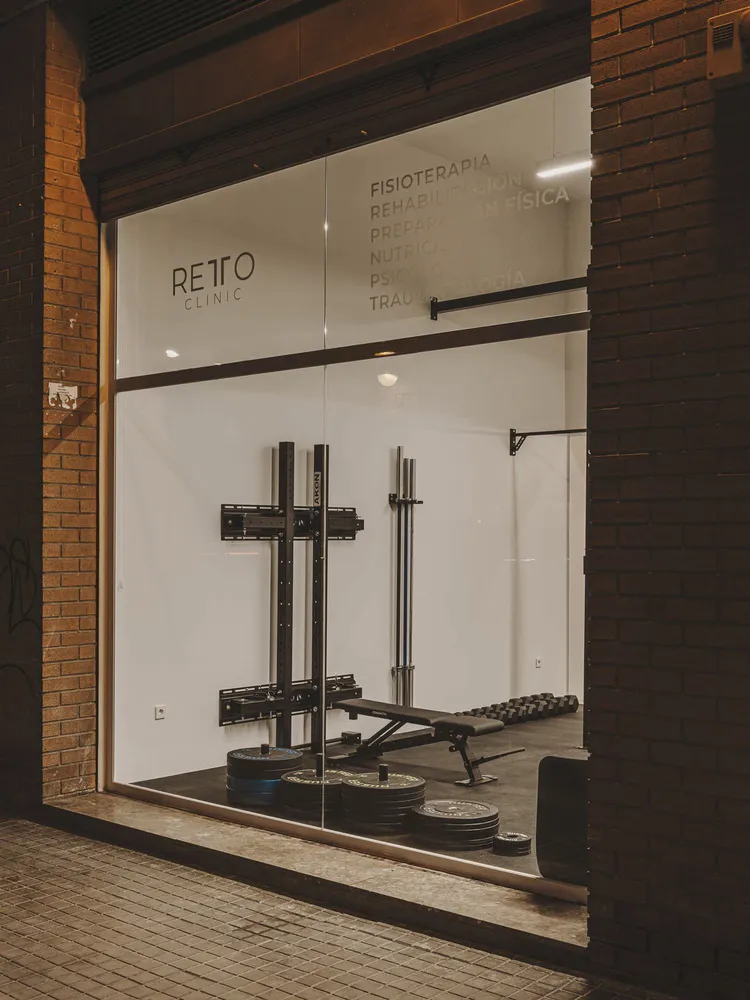
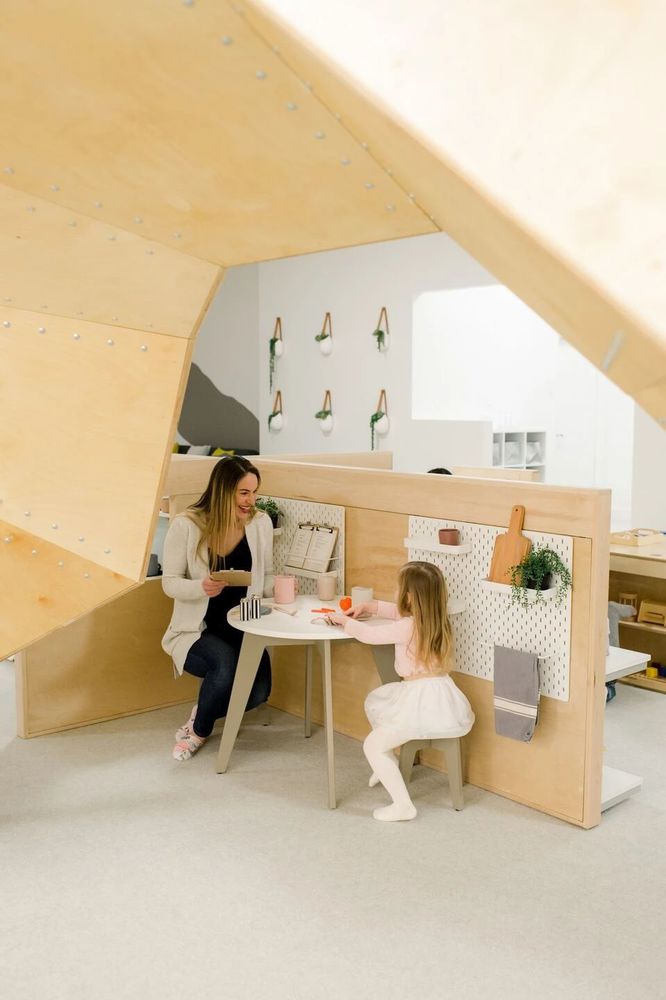
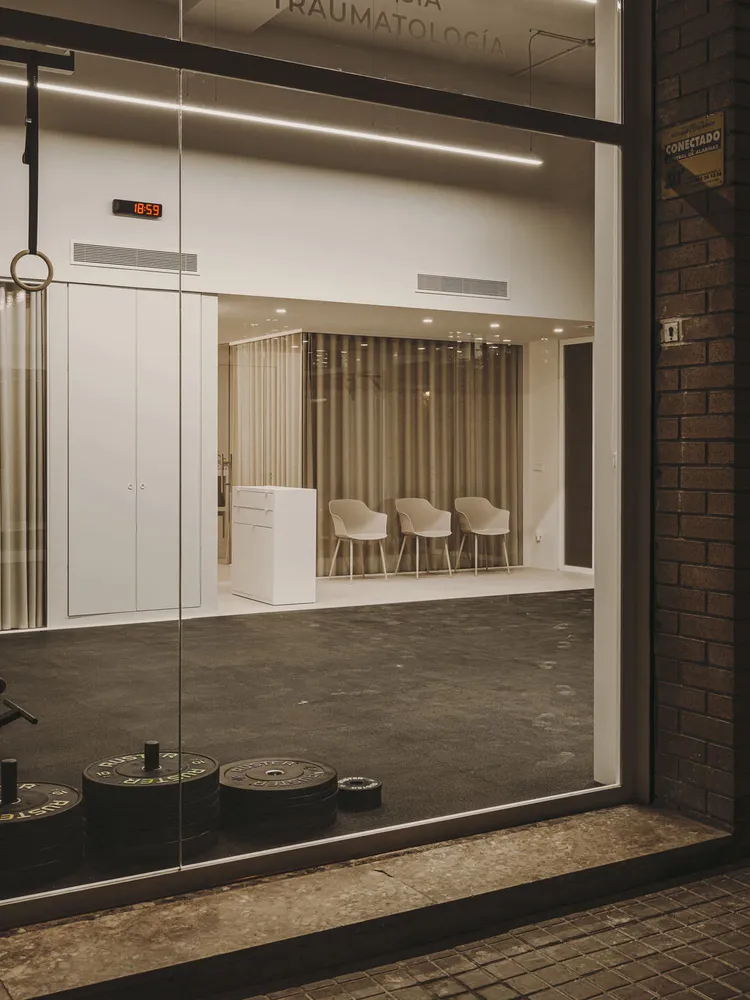
At the same time, it was important that the professionals who carry out their work in the center could do so comfortably, through quick flows that allow them to move easily and versatile spaces that adapt according to the needs of each moment.
The project proposes a visually fluid space that at the same time contains the divisions corresponding to the different uses.
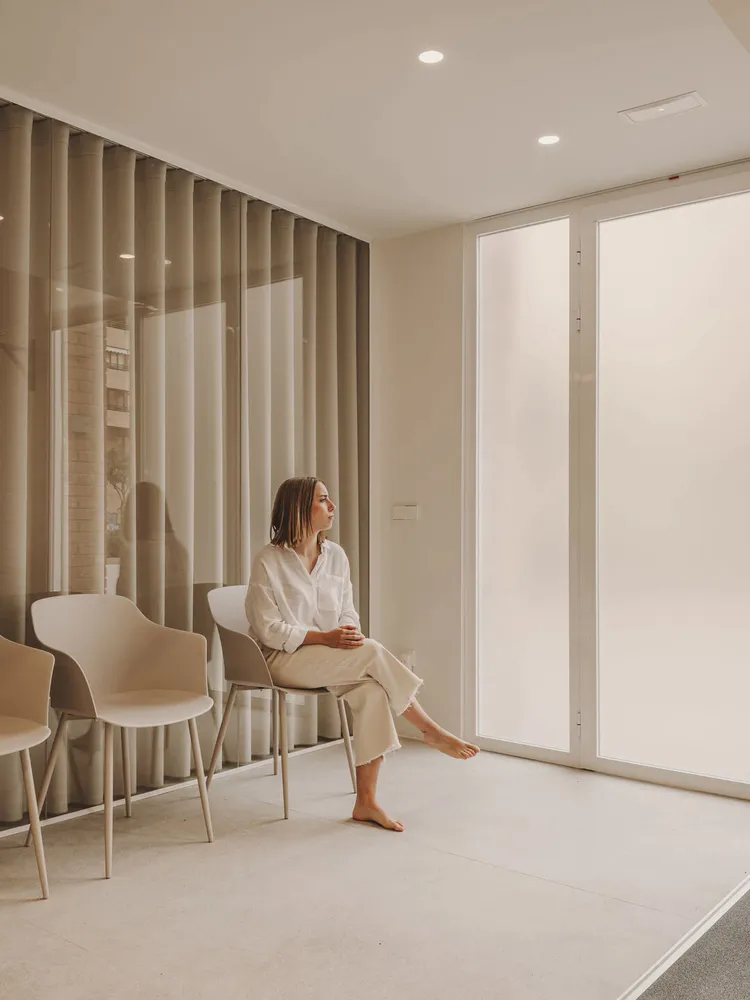

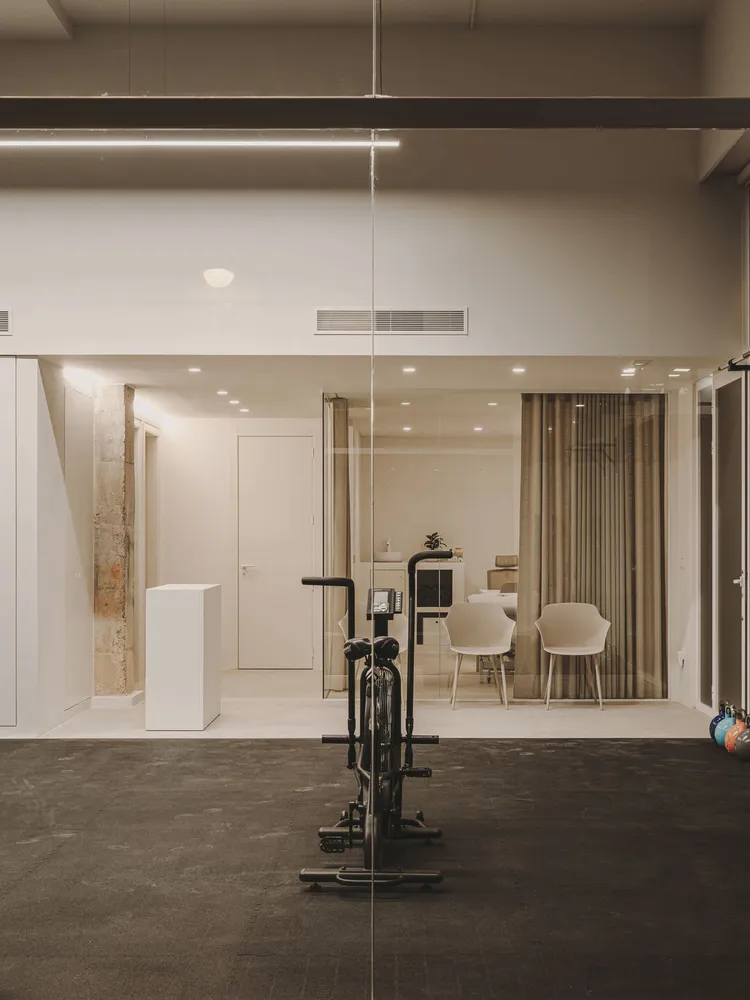
The distribution is mainly divided into two areas, leaving on one side the rehabilitation and sports activity room, and on the other the different boxes intended for clinical care and personalized treatments. By their nature, the needs of each area are radically different, although they must be closely related. Hence the idea of proposing two independent spaces that were in turn connected on a visual level.
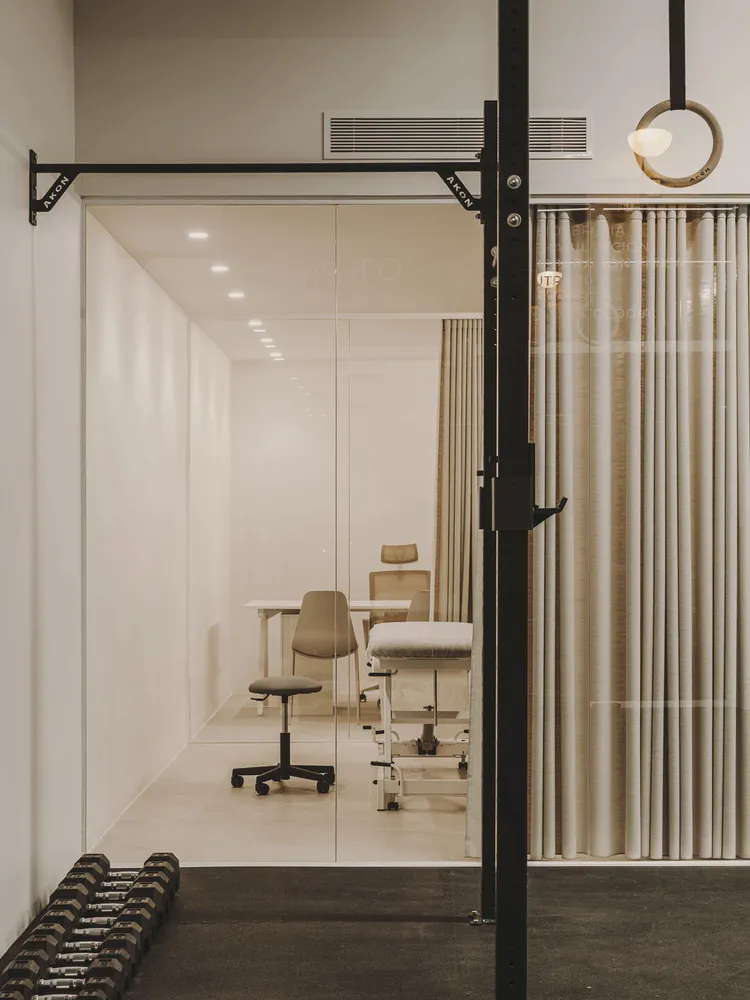
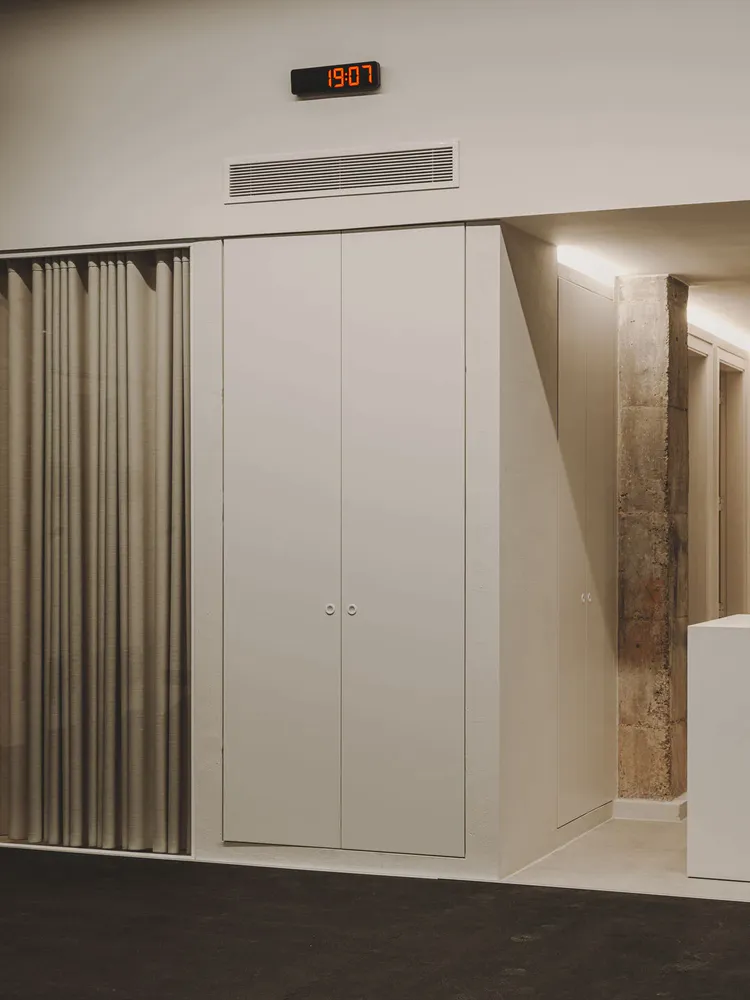
The servant spaces, which house facilities, storage and wet areas, are placed in the center of the two areas. In this way, a central box is generated that collects everything necessary in order to clear the circulation between the two.
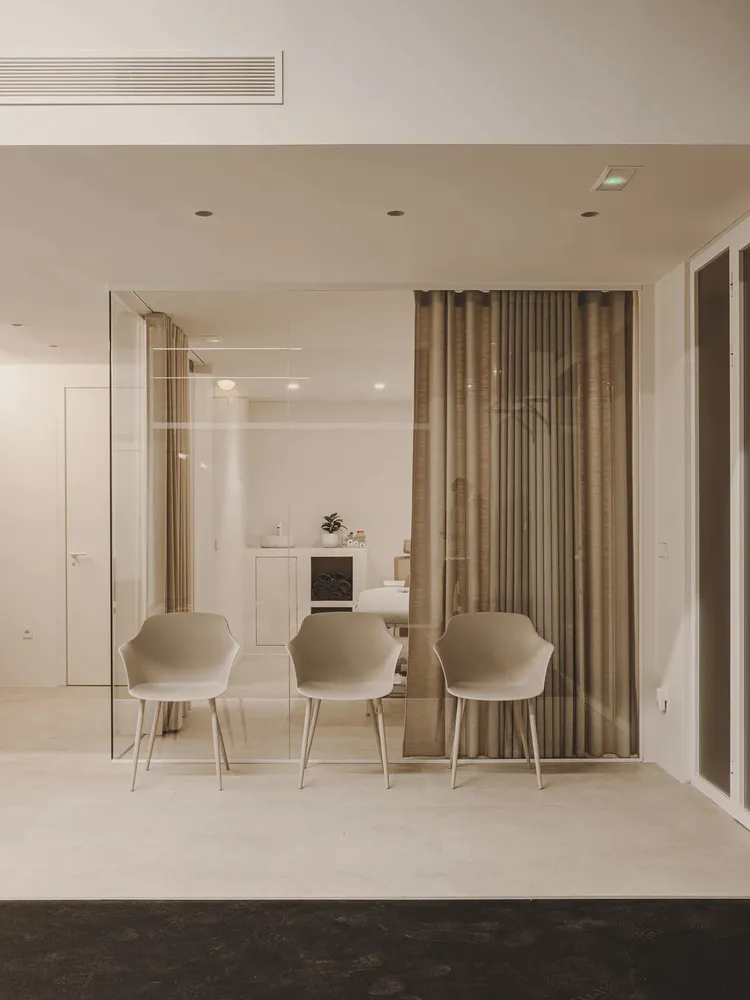
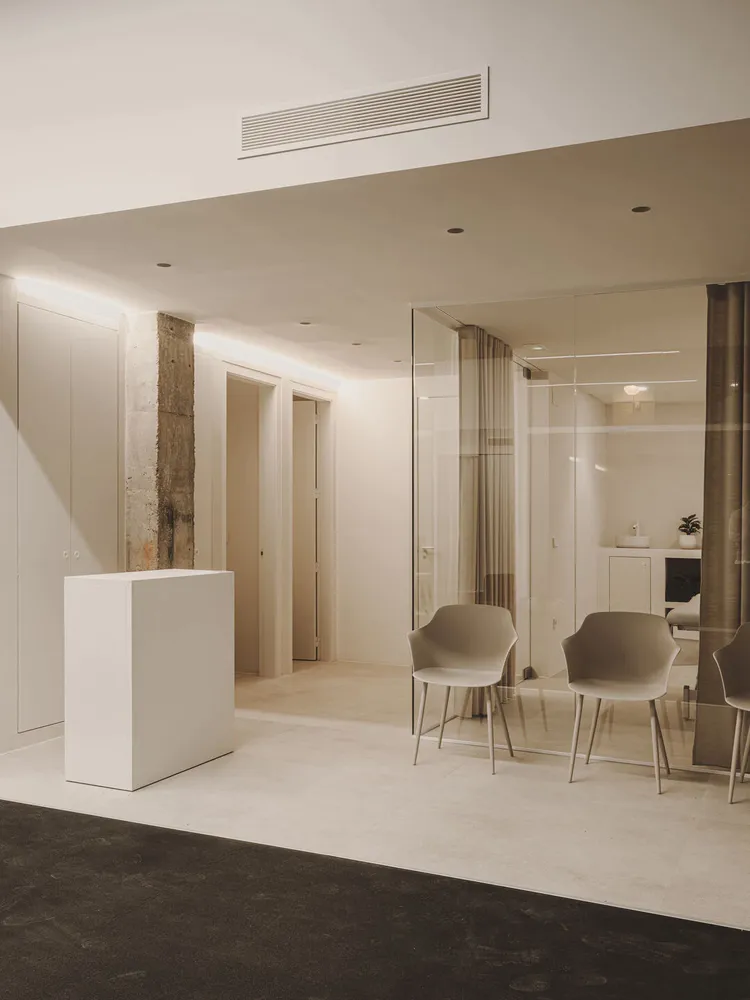

The half intended for clinical activity has three boxes delimited by glass, maintaining visual continuity and at the same time allowing natural light to enter all spaces. As a second layer, textiles are added in the form of a curtain that offer the possibility of gaining privacy in cases where it is required. Regarding the aesthetics and materials of this area, light colors and light textures are chosen that, together with indirect and highly controlled artificial lighting, seek to generate a feeling of serenity and security in the patient.
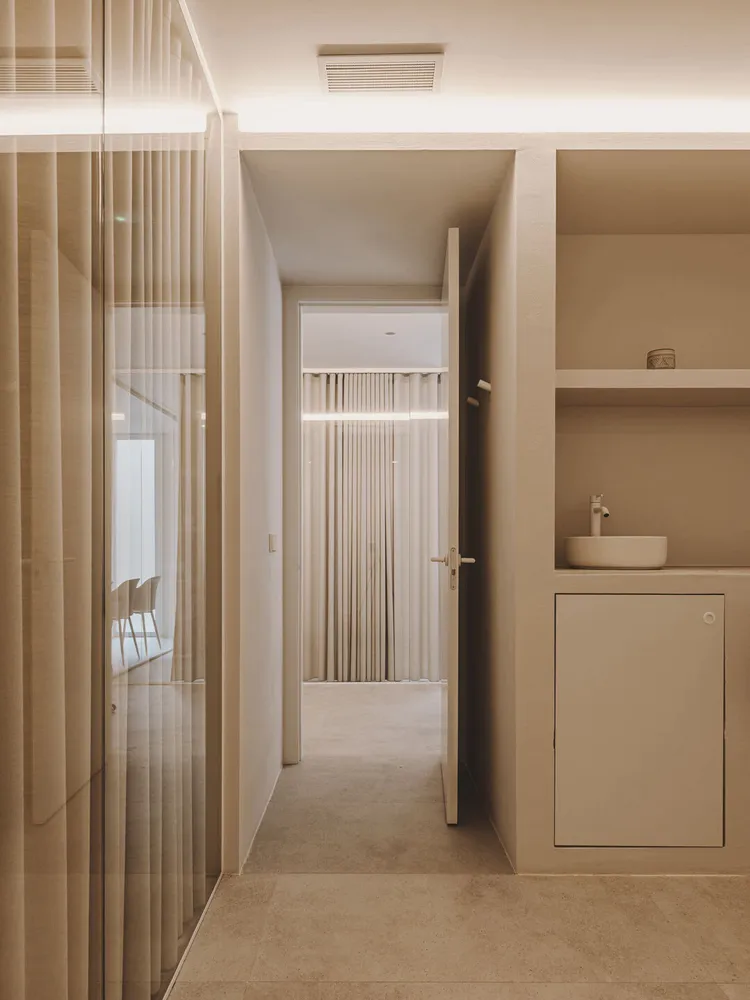
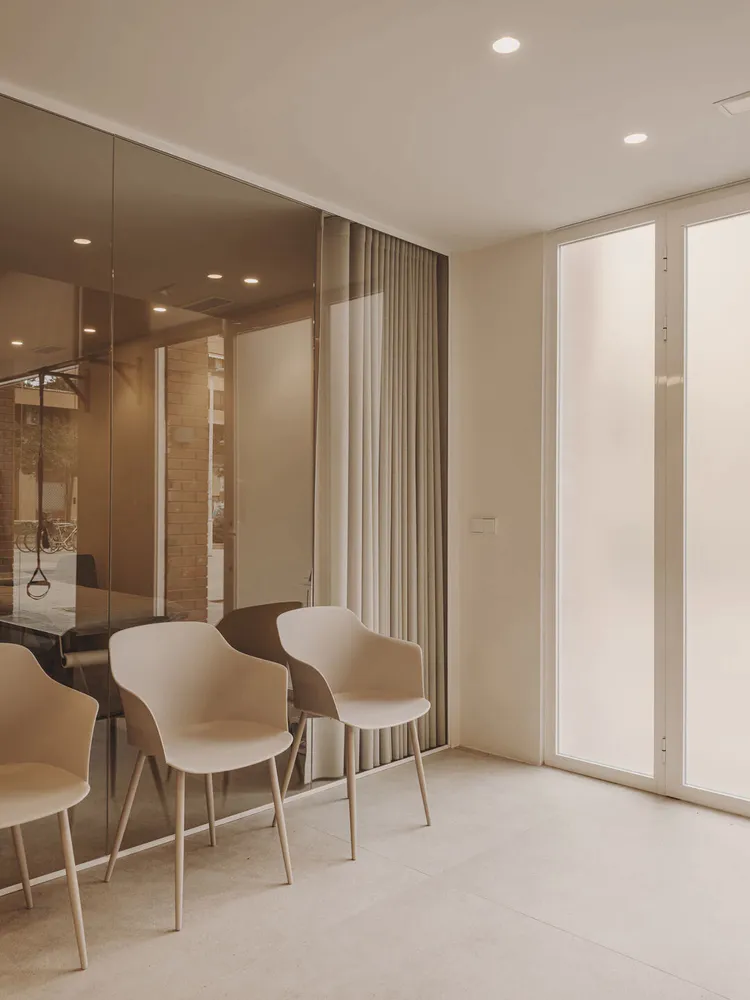
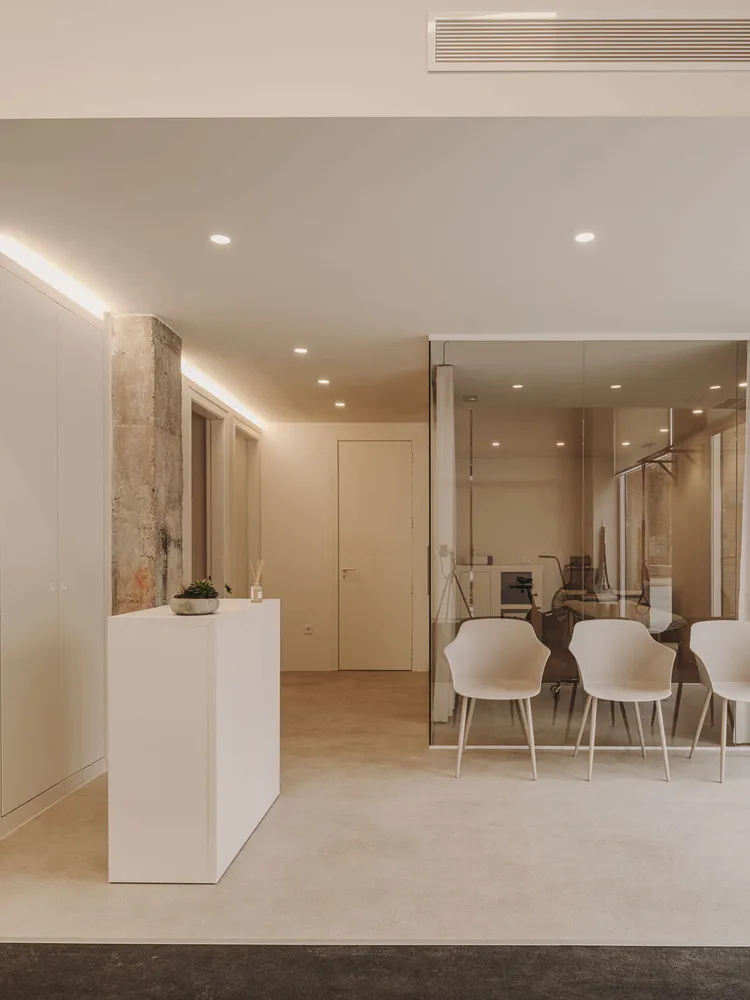
In the half designed for rehabilitation and sports activities, the maximum possible height is gained in order to free up all the space. In this case, the materiality plays with more marked contrasts, choosing a dark rubber floor that also defines a line of separation with the treatment area.
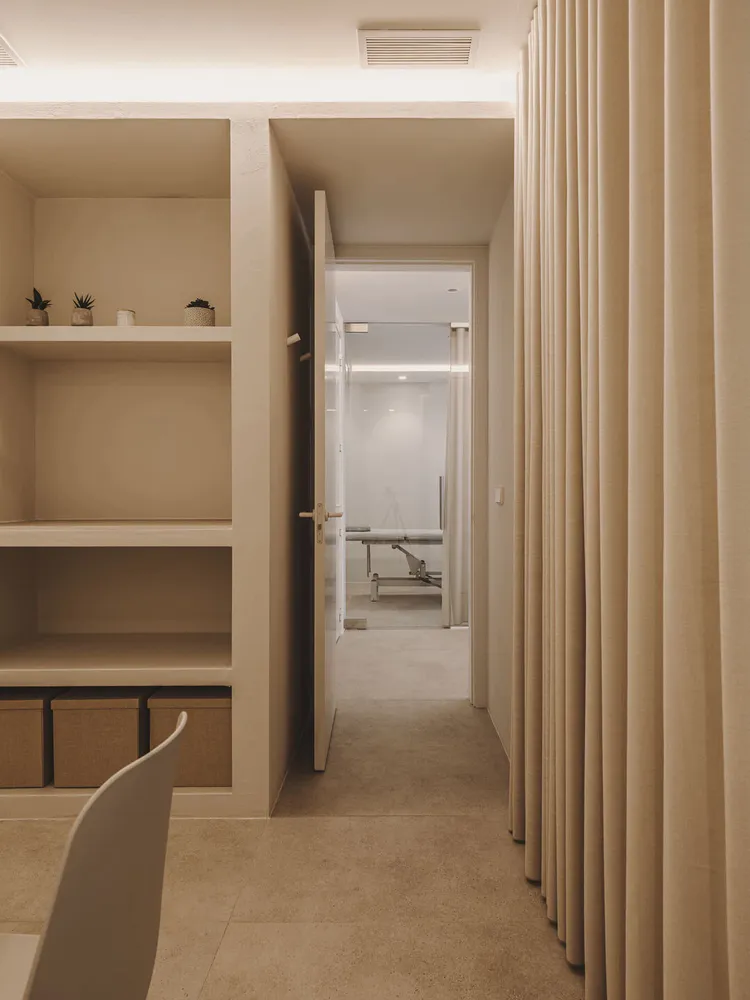

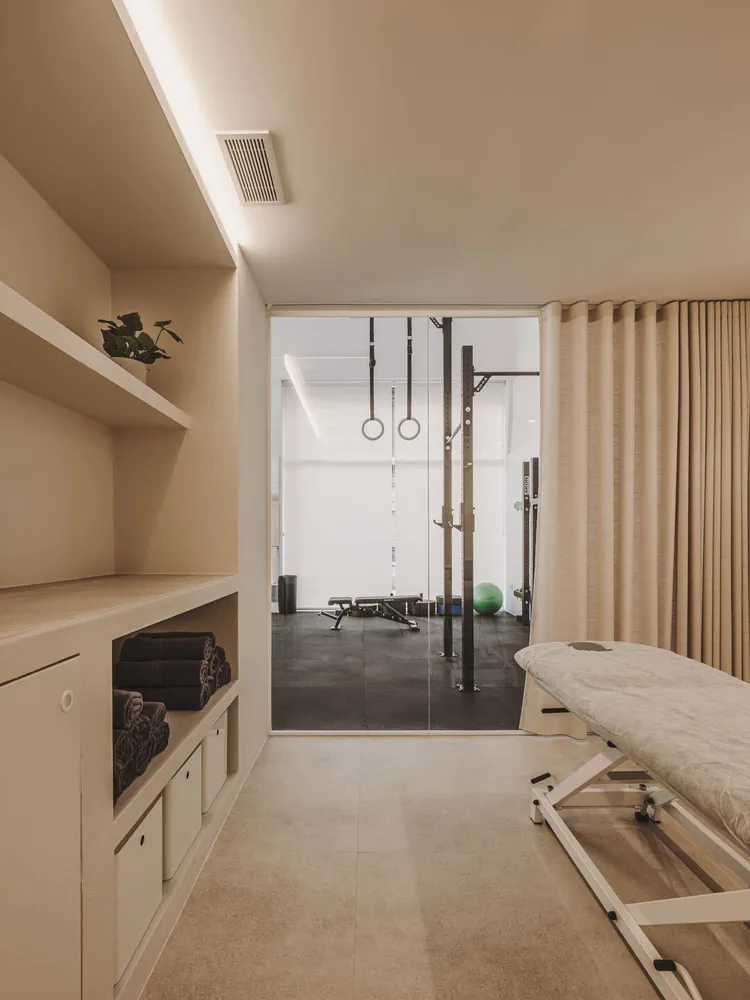
▼项目更多图片
