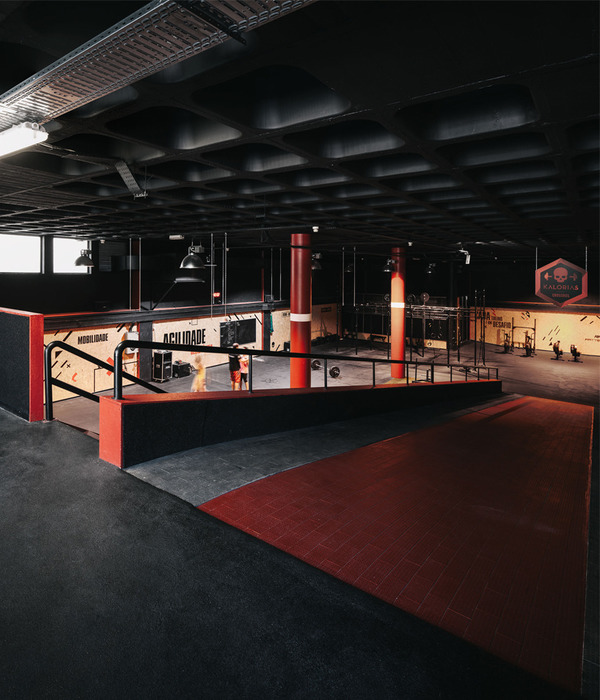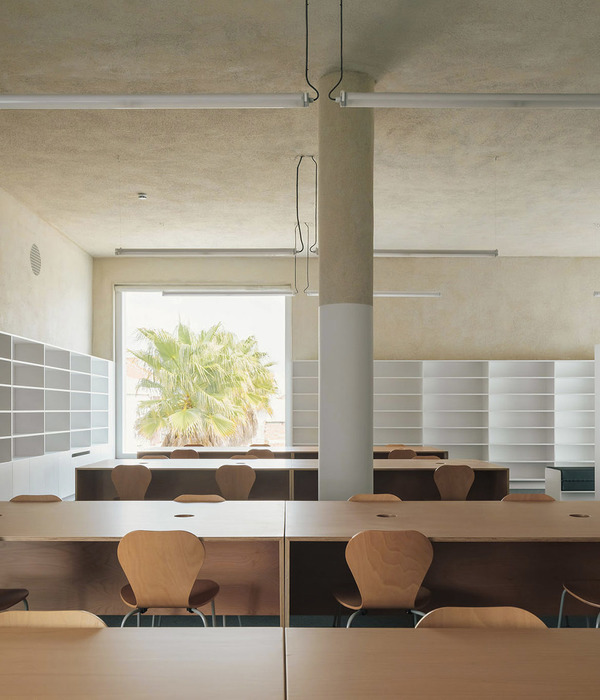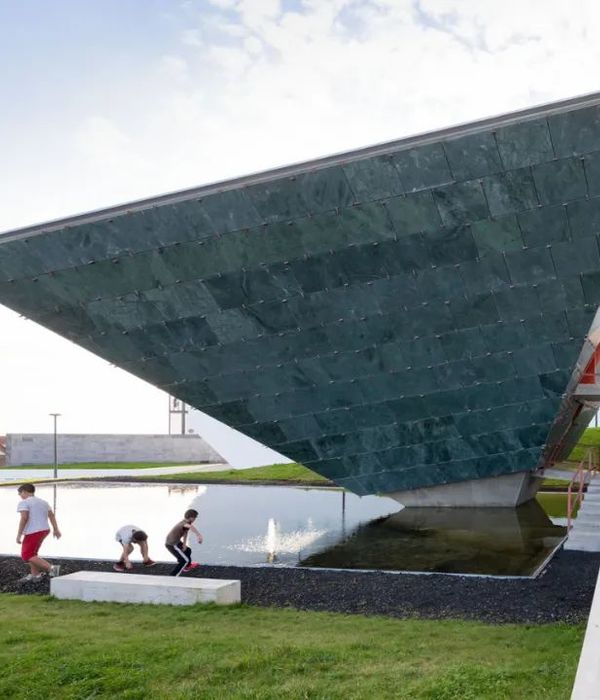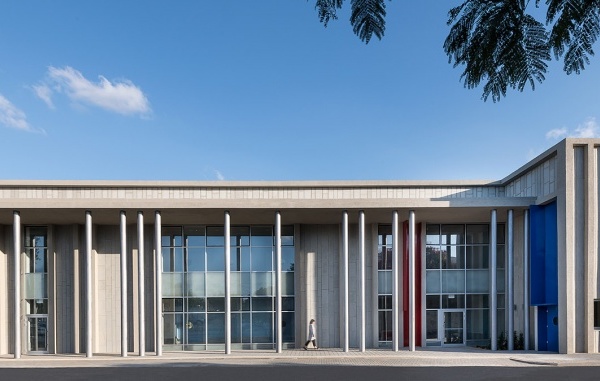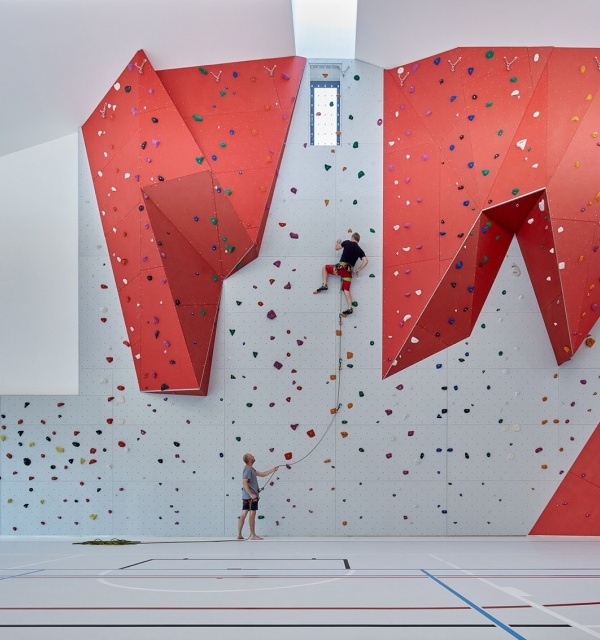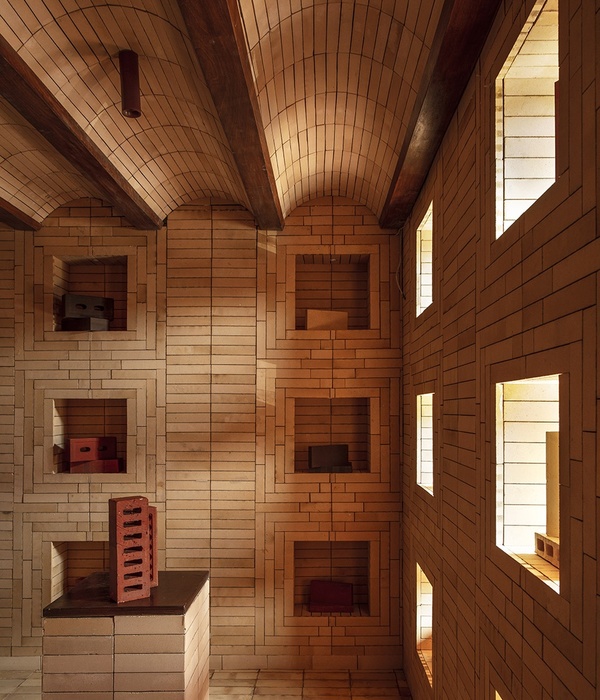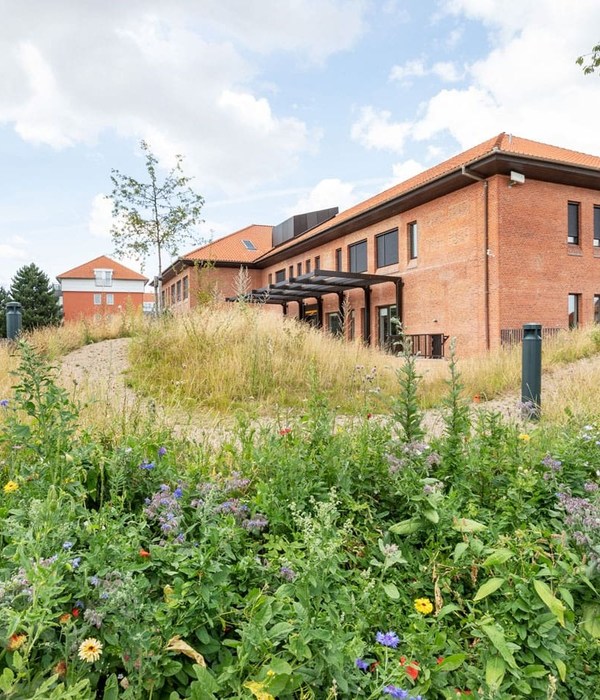Architects:Neogenesis+Studi0261
Area:5073m²
Year:2023
Photographs:The Fishy Project
Manufacturers:KRUNAL NAIK,N J FURNITURE,SALIMBHAI
Lead Architects:Chinmay Laiwala, Jigar Asarawala, Tarika Asarawala
Contractors:IDRISHBHAI
Landscape Designer:Neogenesis + studi0261
Design And Execution:Id Rohan Khatri
Structural Engineer:Jalil Sheikh
Hvac Consultant:Yusuf Bhai
Window Vendor:Zuzer Bhai
Painter:Atul Pandit
Electric:Aziz Sheikh
City:Surat
Country:India
Text description provided by the architects. This college for women, by Neogenesis+Studi0261, located at Unn area in Surat, has been designed on the hunch that institutes should stand for itself and become a landmark. Planned as a nursing college to facilitate courses from GNM to MSc (Nursing), the building was meant to be a symbol of the trust’s identity and purpose with a modest working environment.
The master plan of the institute encompasses three blocks (meant to be executed in phases) , which are strategically placed to create a central garden as an active open area. “As the site lies in close proximity to an industrial area, ensuring the safety of female students was crucial for creating a conducive learning environment and fostering a sense of security,” says Ar. Jigar Asarawala. For the aforesaid purpose, staff areas and circulation core were peripherally planned, i.e., towards the road, and the main classrooms and labs faced the central garden. This introvert layout validates the firm’s commitment to promoting the well-being of the end users.
The design of the building comprises rigid squares and curved staircase blocks, co-existing in rhythm, connected with passages. The façade considers appropriate scale while articulating an appropriate impact through visual interest and hierarchy. The juxtaposition of the curved and rigid blocks with projections creates a dynamic façade composition for the western face. In contrast, the structural frame with setbacks and passages helps break down the rigidity and scale of the eastern façade creating harmony. Split levels and terraces have been integrated that facilitate floor-to-floor connections in a dynamic manner and offer an enhanced appeal to the architecture by introducing visual interest through variation in elevation.
The 5000 sq m area facilitates efficient workflow and interaction amongst the students and staff and provides efficient use of space. The passages and the terraces are introverted (i.e. towards the open area within the site). The circulation has been resolved through a succession of terraces, passages, and necessary pauses.
The material palette speaks of exposed brick and exposed concrete combined together, speaks of industrial charm with modern sophistication that does not overwhelm the setting. The incorporation of horizontal concrete bands in between the exposed brick chunks ensures the seamless integration of both materials. Kota stone flooring with WPC profiles for door frames creates a silent, neutral palette, and the hints of greens build its character. The tangibility of the structure is understood as the day passes. The movement of the sun shows the transition in the internal spaces and the double-height passage as it exhibits varying expressions. Careful attention to detail has aided in enhancing the building's aesthetic appeal and conveying a sense of craftsmanship and quality. The kinesthetic experience of the architecture here choreographs human movement through spatial constructs.
In reflection, the design and execution process has been both rigorous and rewarding as it successfully aligns with the institute’s objectives and expectations. The design spur resonates with contemporary aesthetics and modern manifestation.
Project gallery
Project location
Address:Surat, India
{{item.text_origin}}

