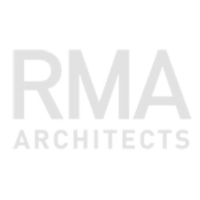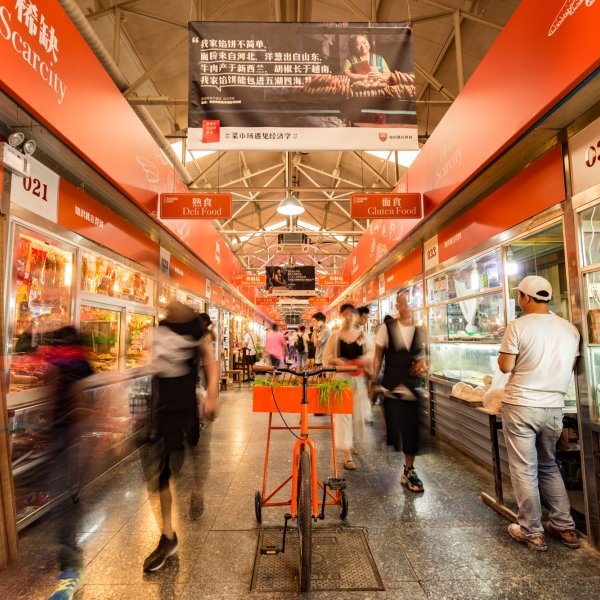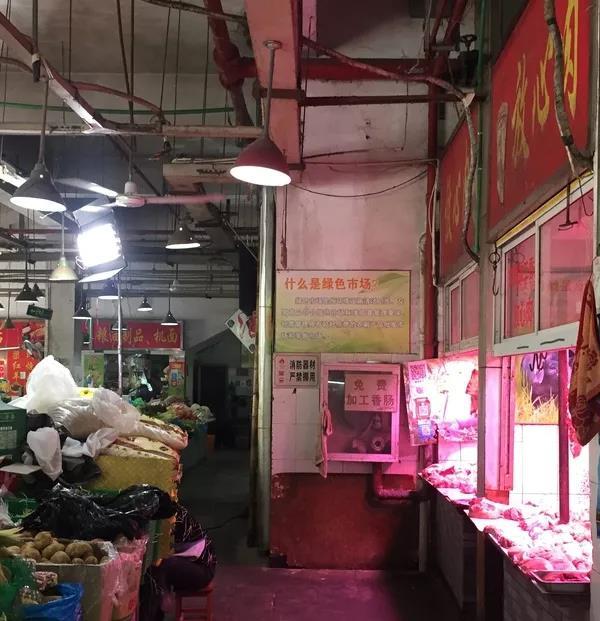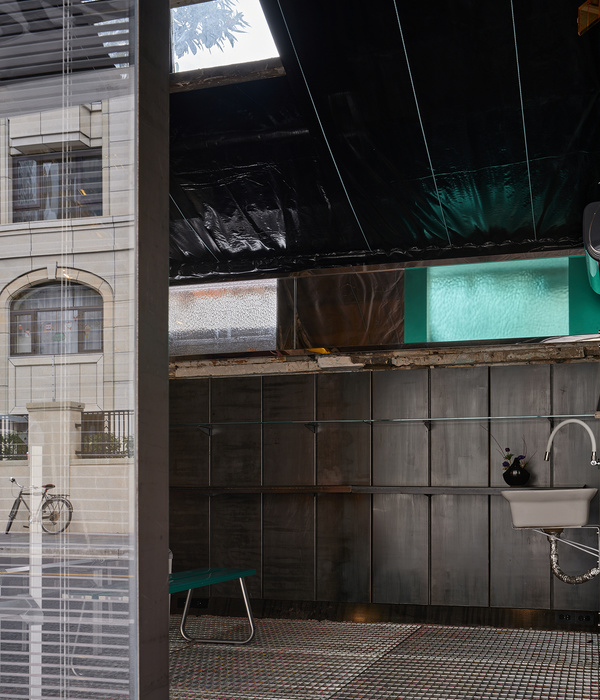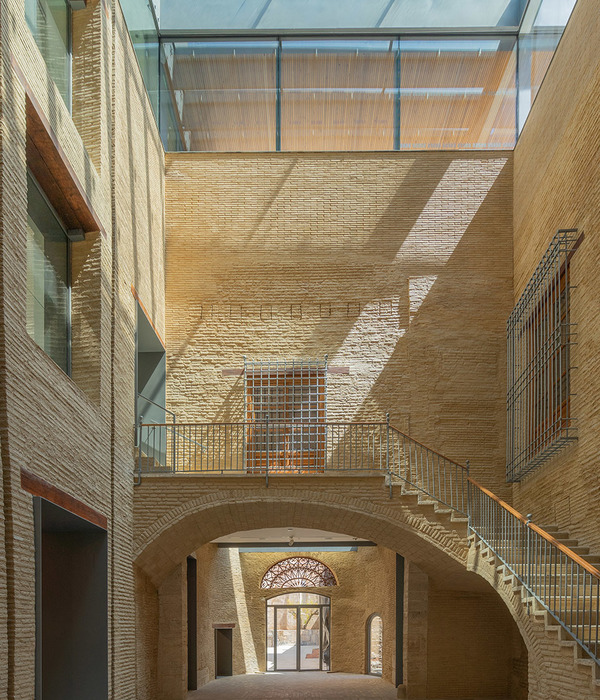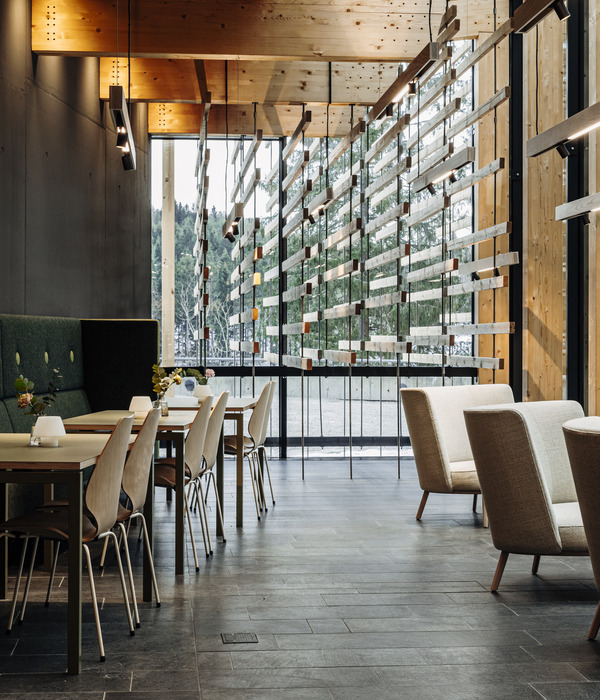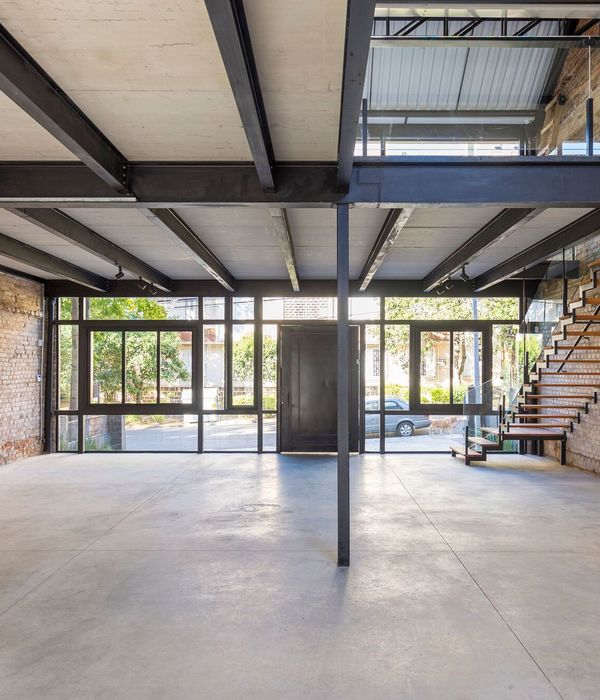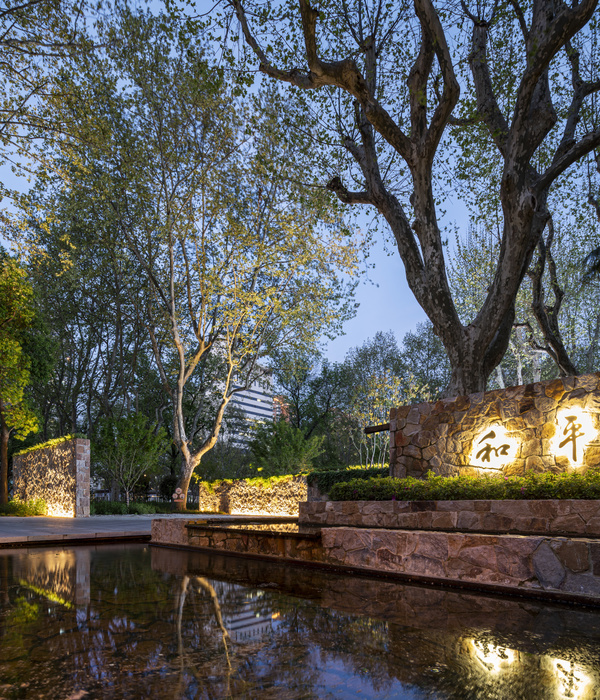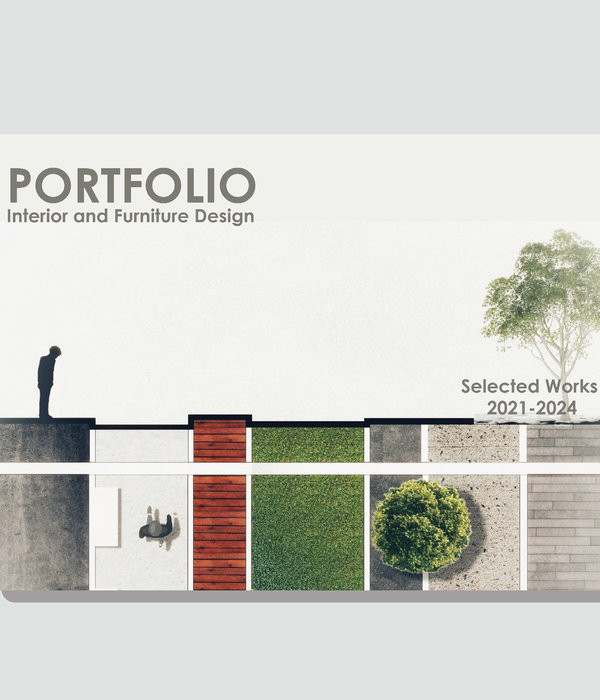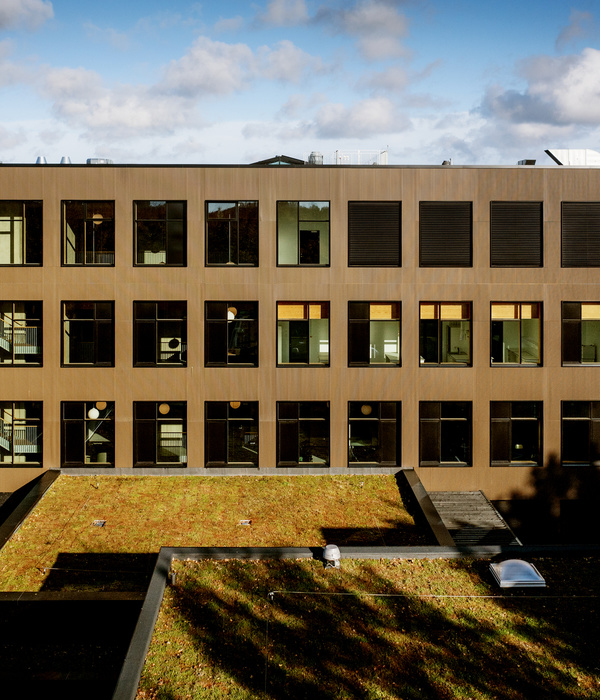Hrozenkov 小学体育馆 | 现代设计与乡村风光的完美融合
项目坐落于依偎在Bečva河山谷中的Nový Hrozenkov小镇,Bečva河穿越过捷克的最东端,见证了Vallachian地区的美丽自然景观。建筑师希望为该小镇引入当代的建筑风格,同时引入一些新鲜、原创的事物。为了激活整个校园,除了建造体育馆外,本项目将发展出更多阶段,包括:重建学校的主要建筑、建造新校园入口、引入先进技术设备、建造更衣室、体育场馆设施,以及重建位于一层的著名健身房。此外,该计划还将改善校园周围的公共区域、校内庭院,以及室外操场。
The sports hall is located in the small town of Nový Hrozenkov, nested in the valley of the Bečva River, which flows through the Vallachian landscape in the eastern corner of Czechia. The architects wanted to bring contemporary architecture that would fit in to the town while introducing something fresh and original. There are more stages of the project; besides the sports hall, revitalisation concerned the main school building reconstruction, new entrances, technical equipment, changing rooms, sports hall facilities and a reconstruction of a famous fitness gym located on the ground floor. In addition, plans include revitalising the surrounding public areas and schoolyard and outdoor school playing fields.
▼项目概览,overall of the project©BoysPlayNice
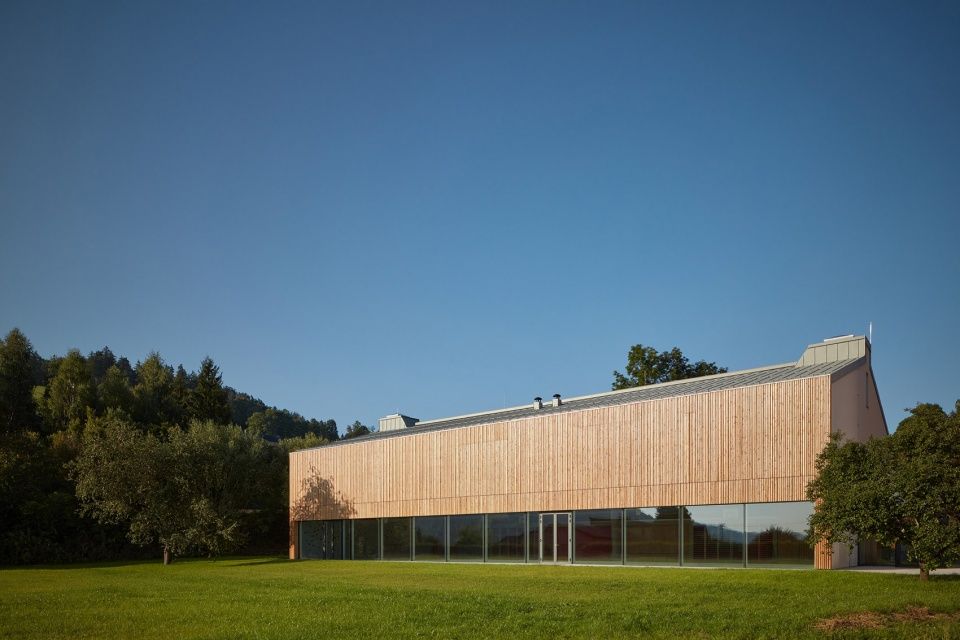
体育馆将具有两种用途,一个是作为当地小学的体育馆使用,另一个是作为公共设施出租给当地市民。项目的核心理念旨在突出乡村景观的潜力。通过大面积的玻璃幕墙将室外景观与室内游乐区联系在一起。在体育馆、邻近建筑以及花园之间创造有效的连接则是设计的另一个核心挑战。室内主要采用了木制镶板,这种材料能够营造出舒适的氛围与优质的声学环境。建筑的特点很大程度上受到室内攀岩墙的影响,室内攀岩墙高出运动场天花板,从而形成了一处通高的区域,而该区域上方的天窗成为了整个体育馆天光的主要来源,攀岩墙则进一步将光线反射入室内。
The sports hall serves two purposes – as a gymnasium of a local primary school and for hire to the public. The main concept of the building was to highlight the potential of the rural landscape and link it through a generous glass wall to the indoor play area. Another important aspect is an effective connection of the sports hall to the adjacent buildings and the garden. The interior is primarily cladded with wood paneling making up the atmosphere and acoustic comfort. The building character is largely influenced by the indoor climbing wall rising above the ceiling of the playing field and forming a dominant roof light, which mirrors on the other side too.
▼夜景,night view©BoysPlayNice
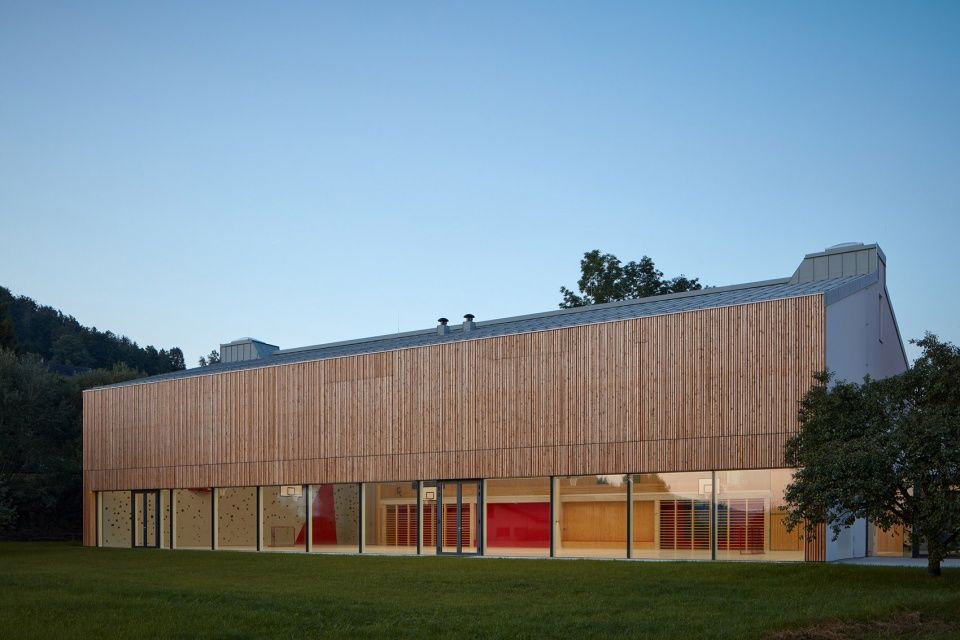
▼立面,facade©BoysPlayNice
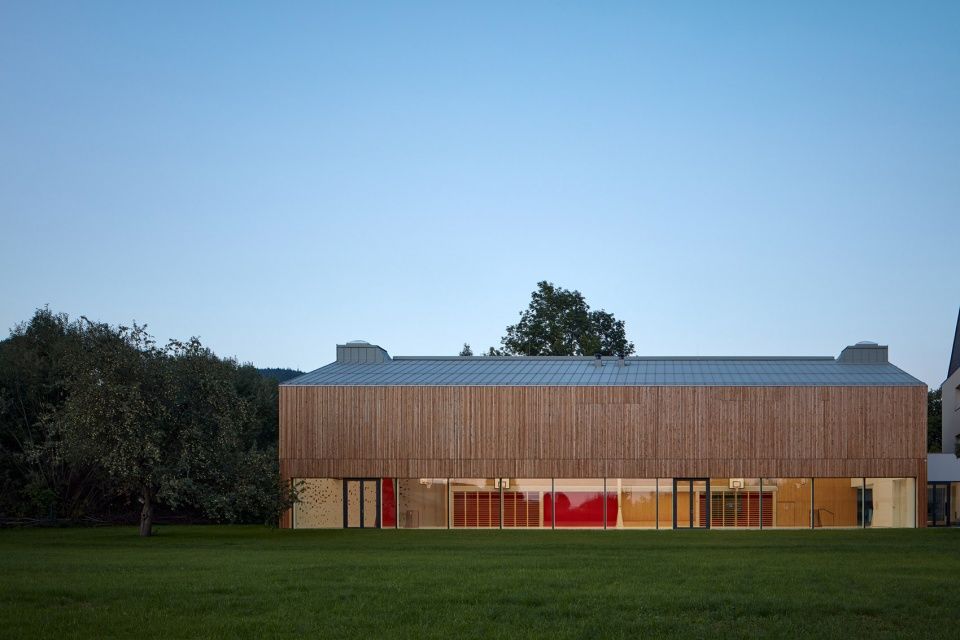
立面细部,facade details©BoysPlayNice
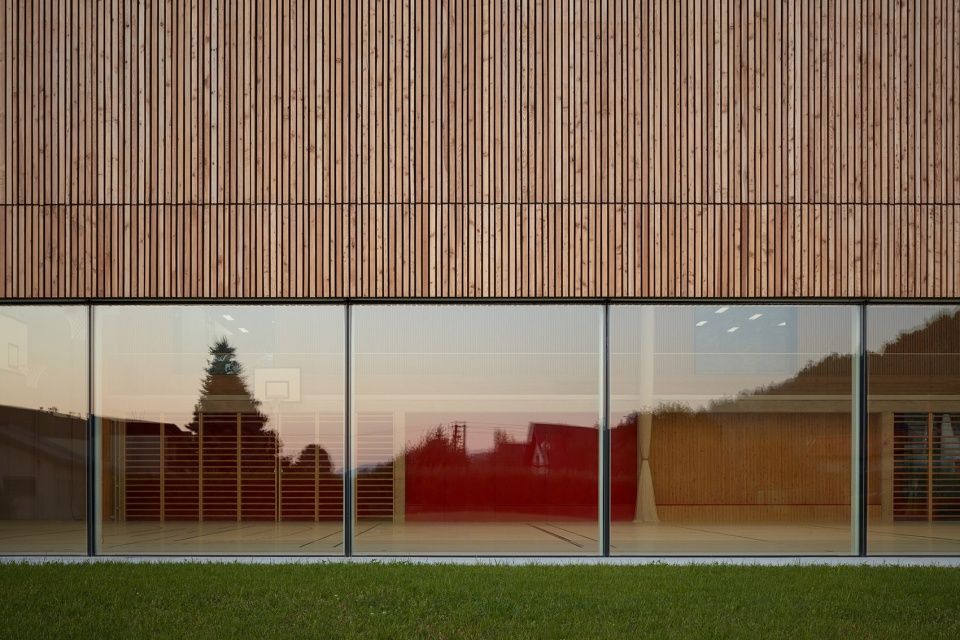
业主预期Client’s brief
这座老旧的小镇体育馆,如今看来已经过时,它曾为当地小学的几代学生提供服务,这其中就包括来自CONSEQUENCE FORMA建筑工作室的建筑师Janica Šipulová。为了更好地服务于学校和公众,市议会决定建造一座全新的体育馆。设计专注于将体育馆的功能与不同类型的相邻建筑联系在一起,同时为学校未来的运动场和其他学校活动保留尽可能多的空间。在设计工作期间,校长还要求在体育馆中增加一堵尽可能高的攀岩墙。
An outdated small-town gymnasium served generations of pupils of the local primary school. Janica Šipulová, an architect based in CONSEQUENCE FORMA architectural studio, was amongst them too. The town council aimed to build a new gymnasium serving both the school and the public. We focused on introducing a functional connection to the adjacent buildings of various characters and retaining as much space as possible for the school’s future playing field and other school activities. During the already-running design works, the school headmaster requested that a climbing wall of the greatest possible height should be added to the design.
▼东立面,east facade©BoysPlayNice
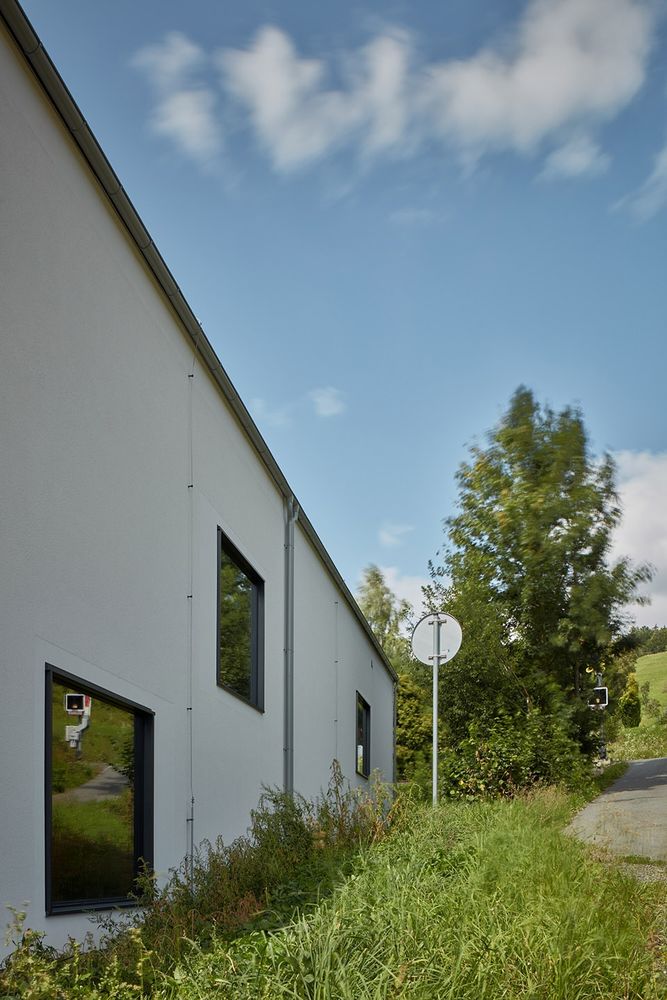
另一个决定性因素是建造体育馆的预估成本,因为小镇不能确定是否能成功申请到资金。体育馆项目逐渐像滚雪球一样扩大到学校内整体重建的其他部分,包括:降低学校区域内最古老建筑的能源消耗,重建主建筑一层的健身大厅,设计校园入口的新标识,以及为建筑添加合适的技术设备。除主楼外,另一栋建筑的底层也进行了重建,包括:翻新更衣室的室内空间,以及增添与体育馆相关的服务设施。此外,建筑师还为小学创建了一处全新的花园入口,在下一阶段,激活周边地区的工作亦会逐步跟进。
屋顶勾勒出天窗的轮廓,the roof outlines the skylight ©BoysPlayNice
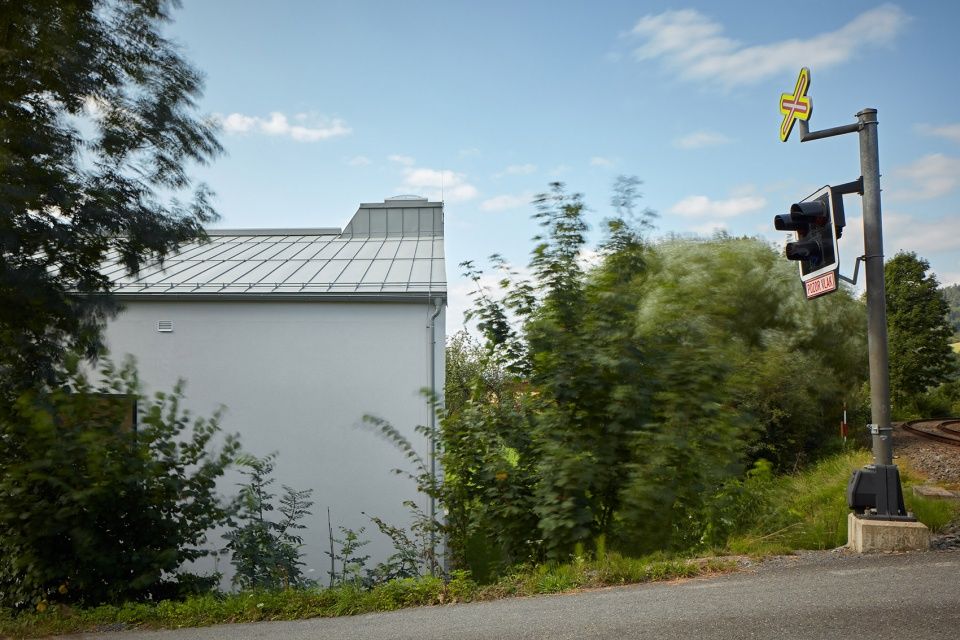
▼东立面开窗细部,opening on the east facade©BoysPlayNice

背景、灵感,与核心理念Context, inspiration and key concepts for the development of the project
体育馆被规划在铁路路基和小学建筑之间,形成一处围绕内院与花园的环形区域,使所有学校建筑都可以通过新入口进入该区域。体育馆建筑设计的主要理念是通过大面积的玻璃幕墙,在视觉上将周围景观与室内空间连接在一起,模糊室内外的界限。室内空间仿佛变得无限了起来,因为它与自然景观相互渗透,并随着时间而变化。这种从室外到室内的双向视角,为新的互动开辟了道路,同时也是本案设计概念的关键主题。玻璃立面朝向西侧,将落日的美景引入室内,营造出惬意舒适的氛围,让人不自觉地在这里呆上好几个小时。当灯光熄灭,室内与景观之间连接变得更加和谐,为冥想、瑜伽、舞蹈的亲密时刻留出了空间。而当室内灯光亮起,整个建筑变身为城市的灯箱,从外面便看可以看到这美妙的景色。
By placing the gymnasium between the railway embankment and building of the primary school, a ring surrounding the inner yard and the garden sprung up, making the area accessible from all school buildings via their newly formed entrances. The principal concept of the gymnasium itself is to connect the surrounding landscape with the interior by a glass façade blurring the lines between the indoor and outdoor. The indoor space is limitless as it flows further into the landscape that transforms throughout time. This double-direction view, from the outside indoors and the other way round, makes way for new interactions, which was the key theme in our concept. The glass façade’s orientation invites the sunset atmosphere in for many hours in the evening, making the interior cosy. Keeping the lights (switched) off intensifies the harmony between the interior and the landscape and makes room for intimate moments crucial for meditation, yoga and dance. The interior offers spectacular views to those looking from the outside with the lights on.
▼体育馆室内概览,overall of interior©BoysPlayNice
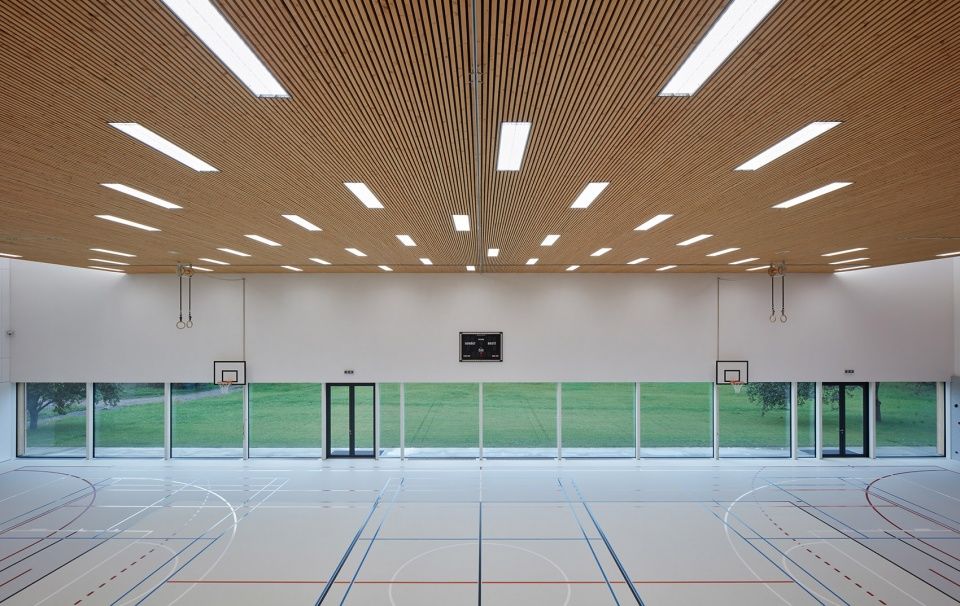
▼篮球场,basketball field©BoysPlayNice
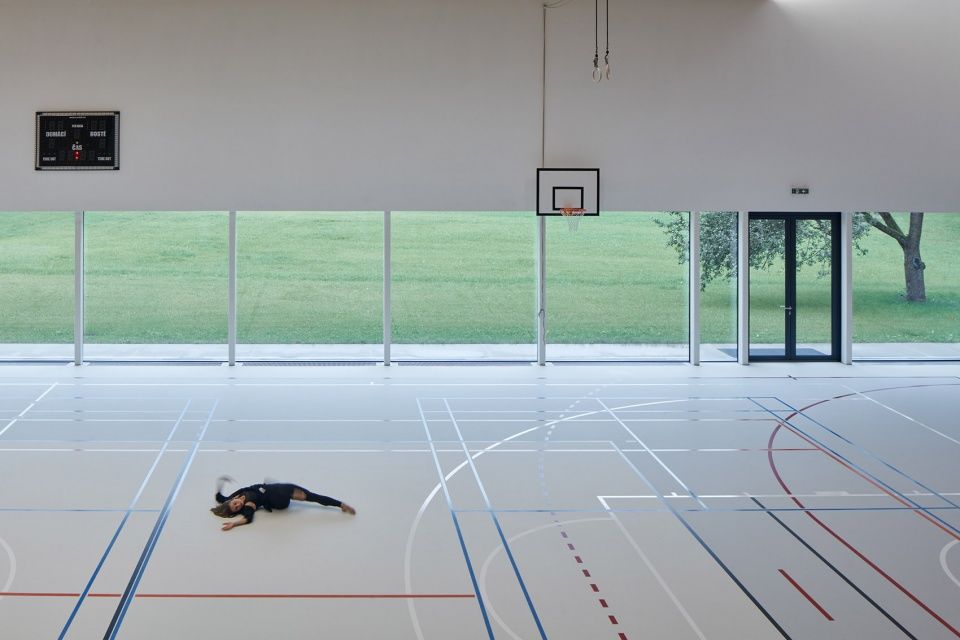
东立面上,建筑的框架结构勾勒出三处开窗,为人们提供了绝佳的室内外景观视野。最底层的窗口能够吸引人们向内窥视,而窗户内侧的金属窗台则可以作为额外的学生座位。室内设有二层走道看台,走道旁的另外两扇窗户则为人们提供了看向村庄中心或过往火车的景观视野。一面巨大的攀爬墙延伸到天花板上方,占据了沿立面内侧的整个空间,空间上方设有天窗。成功登上攀岩墙顶端的人们,可以通过一扇狭窄的山墙窗眺望到远处的风景。吊顶上的灯具则是对整体结构的补充。从室外看室内,这些线性的灯带以一种有趣的视觉角度向屋顶延伸,中和了体育馆整体呆板的形式,活跃了室内的氛围。“融入”与“跳脱”两种概念在设计中无处不在、相辅相成,设计旨在尝试一种新的、开放式的体育场馆类型。体育馆的外立面一侧采用了木制饰面,另一侧则采用了纹理细腻的石膏抹灰。落成后的建筑不仅为当地社区提供了服务支持,同时也成为孩子们尽情挥洒汗水与创造力的地方。在体育馆重新开放几个月后,各运动队伍已经开始吸纳他们的新成员,新的俱乐部也如雨后春笋般涌现,比如登山俱乐部等。
▼由篮球场看攀岩墙,viewing the climbing wall from the basketball field©BoysPlayNice
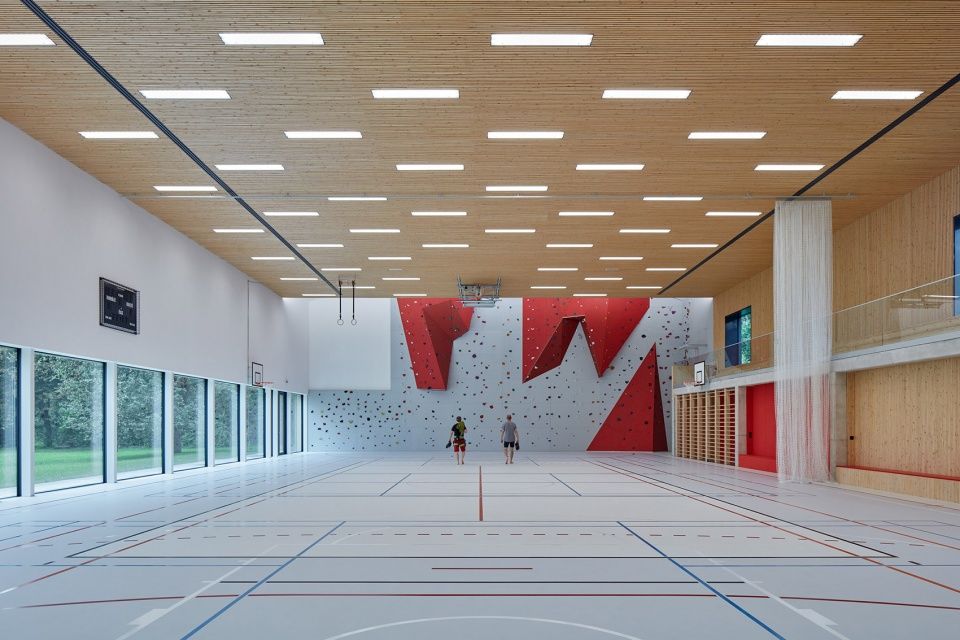
▼攀岩墙,the climbing wall©BoysPlayNice
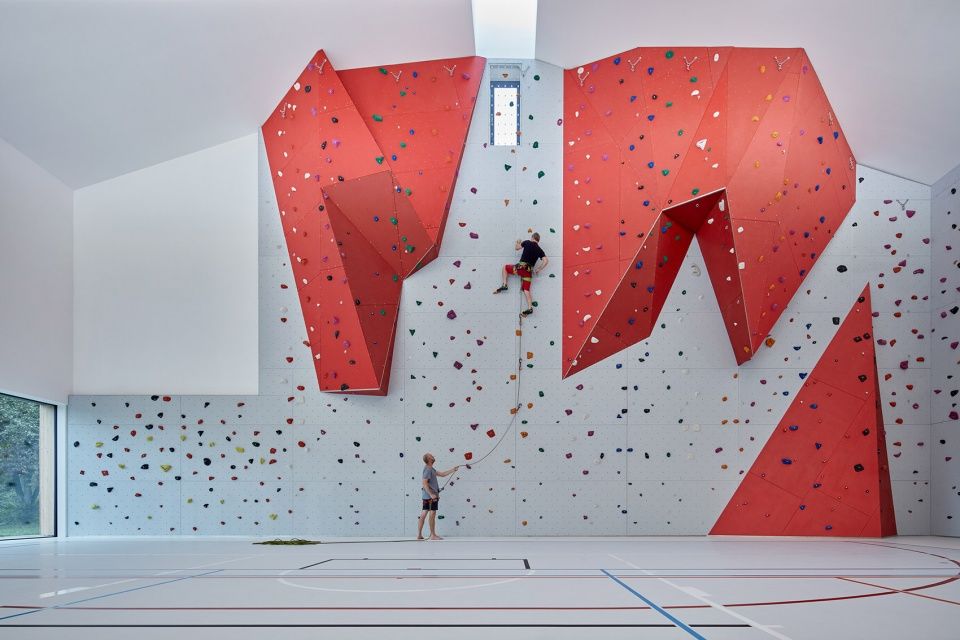
▼攀岩墙上方的天窗,skylight on the top of the climbing wall©BoysPlayNice
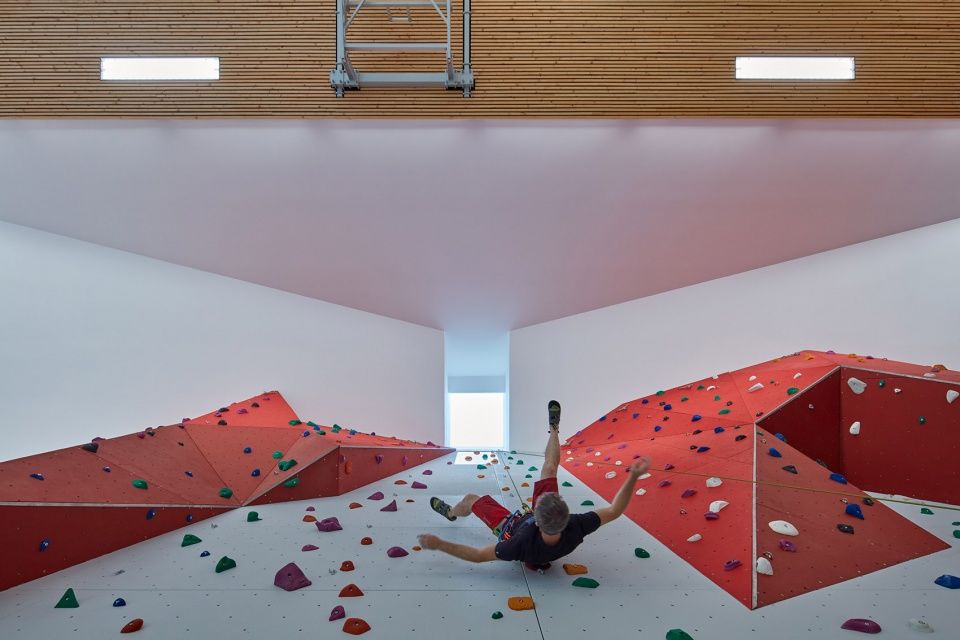
▼攀岩墙细部,detail of the climbing wall©BoysPlayNice
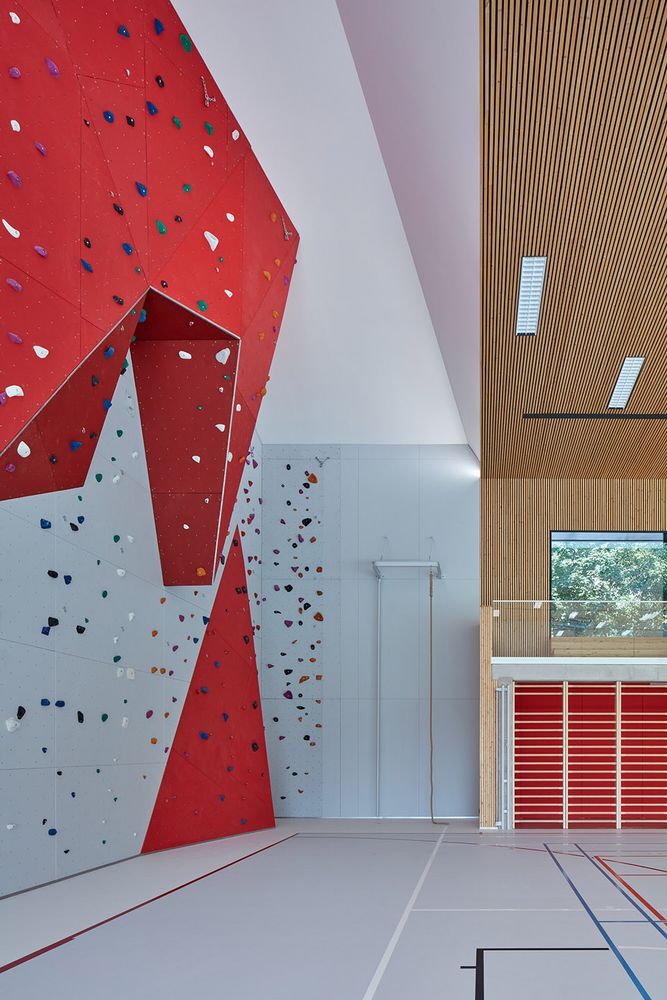
小学主楼的改建遵循了建筑师Bohumír Kupka的原始设计概念。原有的砖柱经过了绝缘处理,并在其外表面贴上了砖条。开窗的位置与布局全部经过了重新的规划,外立面上的砖材饰面与统一的入口设计结合在一起,为建筑赋予了当代的设计语言。建筑师希望,在未来,经过整体改造的小镇中心小学,能够活化周边地区,为当地人和游客提供一处不仅面向儿童、也能够面向大众的,聚会、玩耍、放松的公共场所。
The design of the primary school’s main building’s reconstruction follows the original concept of the building by architect Bohumír Kupka. The original brick pillars have been insulated and cladded with a brick strip. A complete transformation of the window distribution, the addition of brick façade cladding and a new design concept for all entrances came together to transform the building into a contemporary architectural concept. In the future, we hope for the revitalisation of the surrounding area, which would unify the overall transformation of the school nested in the heart of this small town. The overall change aims to offer the locals and visitors a public space for children, meetings, play and relaxation.
▼体育馆可以作为舞蹈室使用,the sports hall can be used as a dance studio©BoysPlayNice
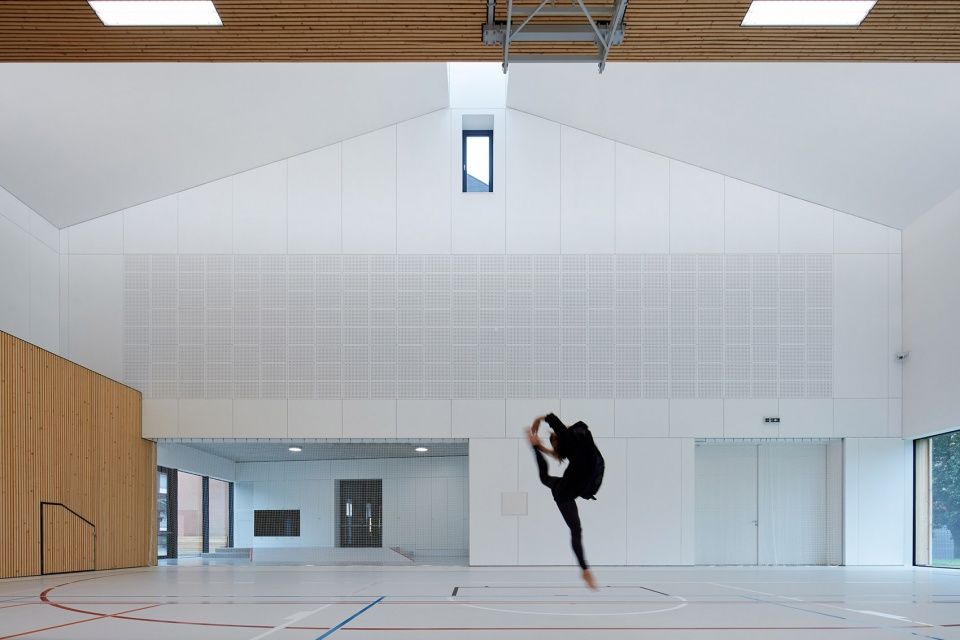
▼天窗细部,detail of the skylight©BoysPlayNice
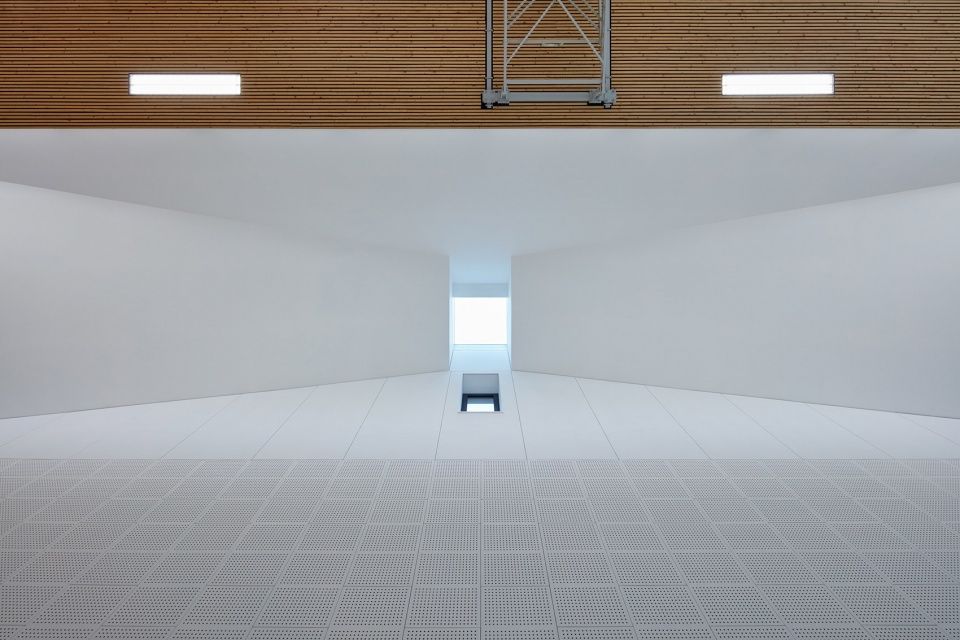
施工技术与主要材料Construction techniques and the principal materials used in the project
业主对于巨大的攀岩墙的要求,与经济的屋顶施工方案产生了矛盾,而本案的设计则旨在化解这个矛盾。建筑师给出的最有效的方法是,采用钉子固定的屋顶桁架结构,并将屋顶结构与侧屋顶灯相结合,这种设置能够在最大限度上满足攀岩墙高度的需求。在设计过程中,最大的挑战在于如何利用纤细的金属承重结构,支撑起从地面到天花板的大面积玻璃幕墙,为人们提供广阔的全景视野。因此,与建筑等长的玻璃幕墙全部采用了由三层玻璃结合特殊薄膜制成抗冲击无框玻璃。体育馆的另一部分则坐落在混凝土桩基上,屋顶则由混凝土柱支撑。
The design is a reaction to contradictory requirements for a high climbing wall and an economical solution for roof construction. The most effective way was to use nailed roof trusses, which, combined with side roof lights, allow maximum use of the height for the climbing wall construction. The biggest challenge lay in a solution to the floor-to-ceiling panoramic façade with subtle metal columns. The frameless glazing used alongside the entire length of the building is impact-resistant and made of three-layered glass combined with a special film. The other part of the sports hall consists of concrete columns supported by concrete footings.
二层看台,stand on the upper floor ©BoysPlayNice
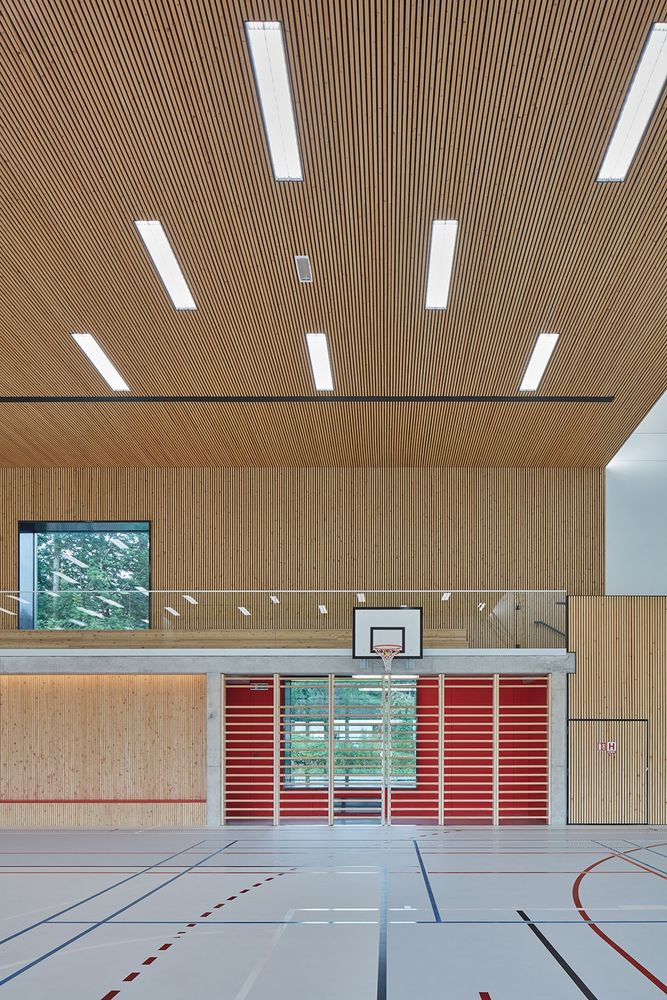
▼木制饰面创造出适宜的声学环境,the indoor wood paneling provides acoustic comfort©BoysPlayNice
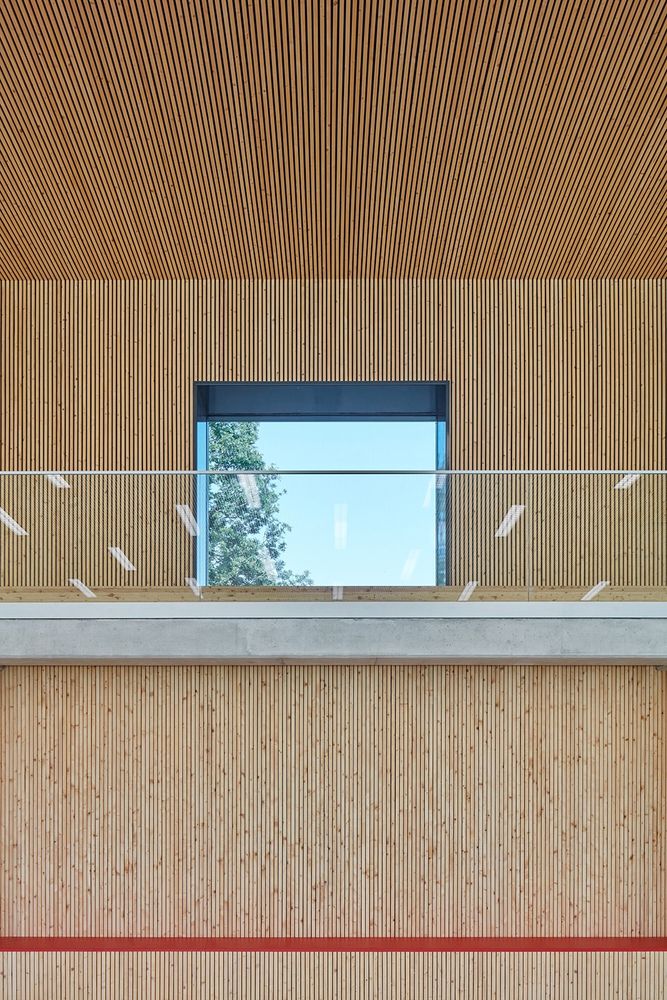
室内的木制饰面创造出适宜的声学环境,为学生们提供了舒适的体育活动氛围。从连接体育馆和学校底层的走廊可以进入二层的走廊看台,从这里能够清晰地看到体育馆的每个角落。看台下方与连接走廊中还设有充足的存储空间。更新后的运动设备主要涉及可伸缩的篮球圈以及具有弹性的运动地板。此外,连接走廊还容纳了更衣室和体育馆的服务设施。整个项目采用了BIM技术,且已经获得资金,并于2021年完工。
▼由二层看台望向攀岩墙,viewing the climbing wall from the upper floor stand©BoysPlayNice
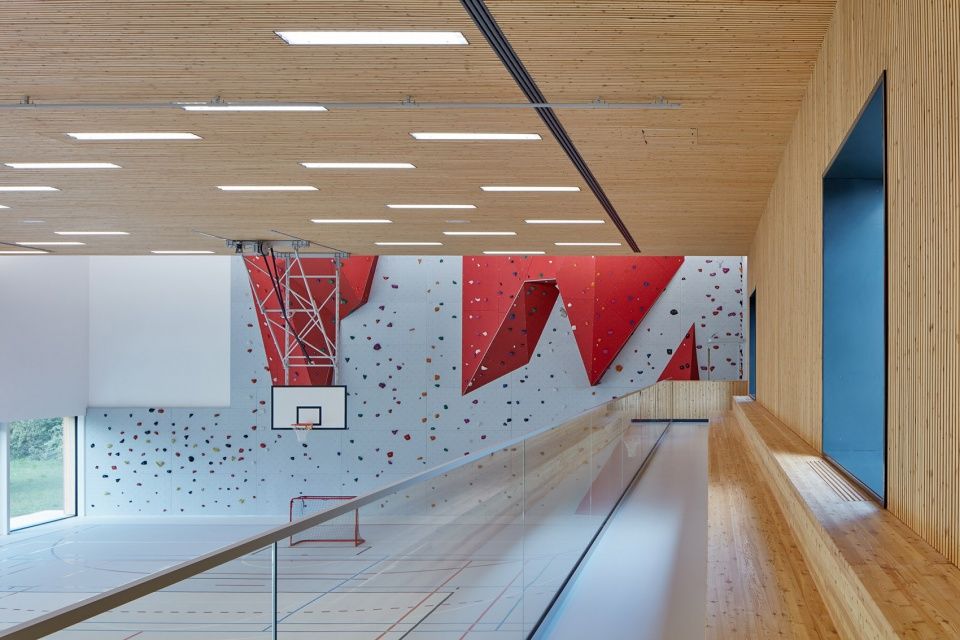
▼窗台与看台座位的结合,combination of window sill and stand seats ©BoysPlayNice
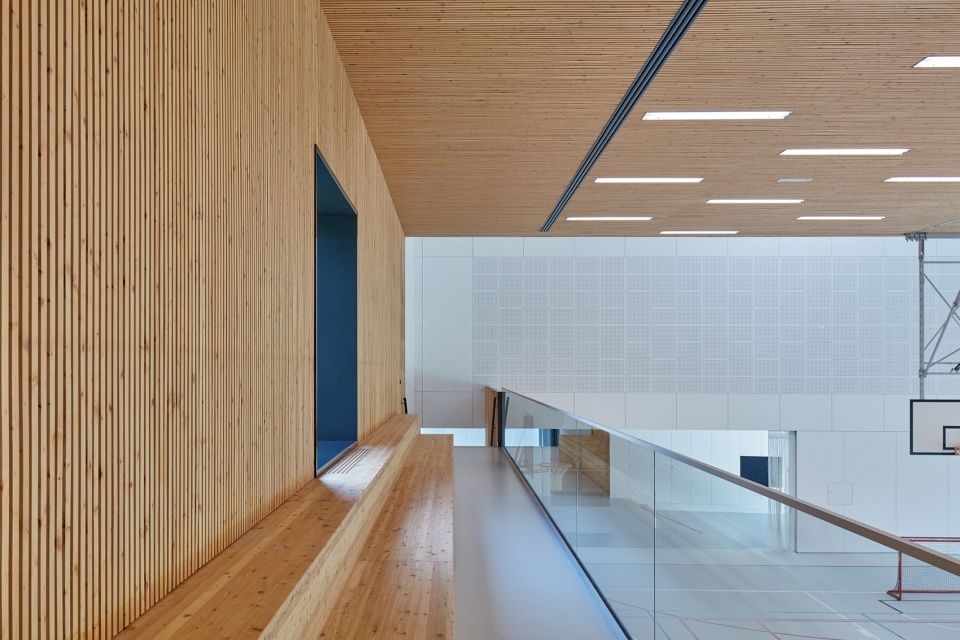
▼看台旁的开窗引入东侧景观视野,windows next to the grandstand introduce views to the east ©BoysPlayNice
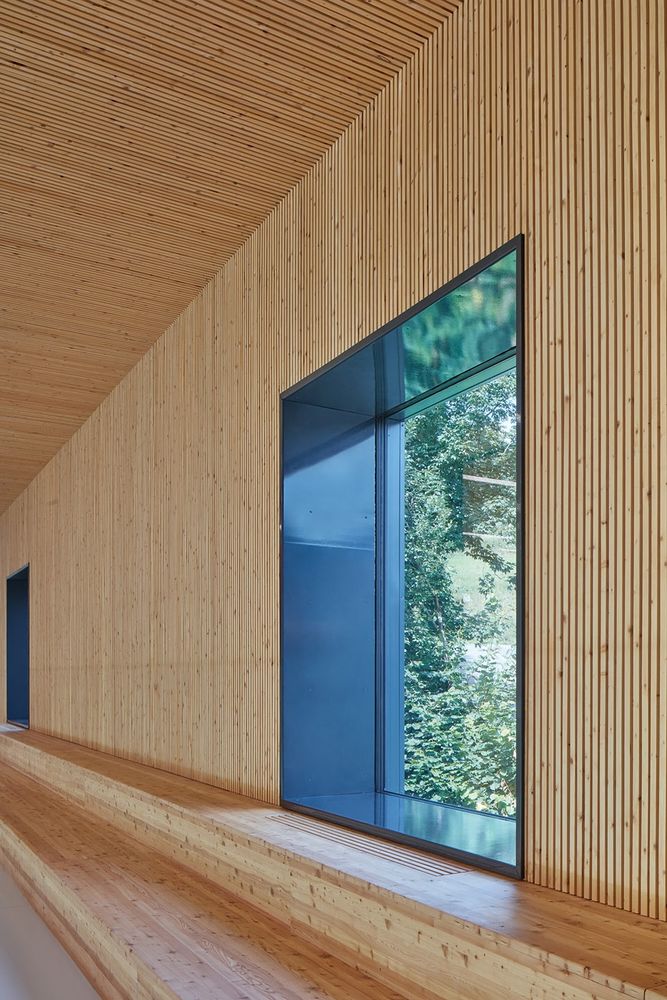
节能元素与可持续性Energy-efficient elements, sustainability
本项目的可持续性主要体现在通过空气处理单元调节室内环境的受控热回收系统上。这个空气处理单元集成在屋顶桁架结构之间,能够保证充足的新鲜空气供应。该设备能够引导气流穿过桁架和天花板灯具之间的凹槽,进而保证了室内设计的完整性。整个建筑通过沿玻璃幕墙一侧的隐藏式地板对流系统加热。这不仅是出于美学的考虑,同时也可以防止玻璃雾化现象的发生。看台与连接走廊上也设置有额外的平板加热器。
The sustainable character of the project lies mainly in the use of a controlled heat recovery system through an air handling unit. Placed within the roof structure between the trusses, the unit ensures a sufficient supply of fresh air. By directing the venting to the slots between the trusses and the ceiling luminaires, the integrity of the interior remains intact. The entire building is heated by floor convectors hidden along the glazed wall. It is not only an aesthetic solution, but it also prevents the glass from misting. Additional plate heaters are placed in the grandstand and the connecting corridor.
▼体育馆主入口空间采用混凝土结构,the main entrance space of the sports hall is made of concrete ©BoysPlayNice
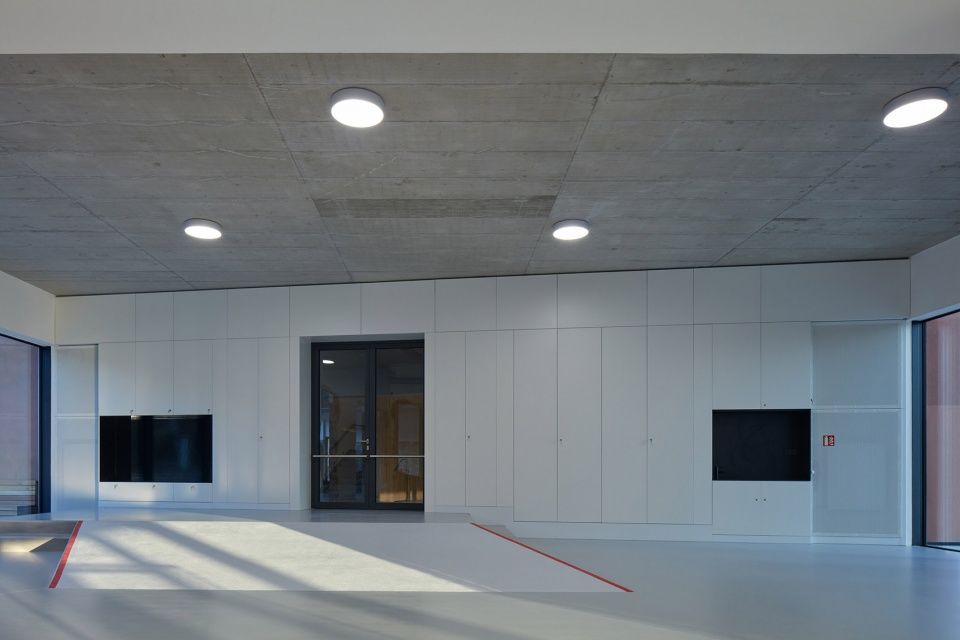
▼入口坡道与室内地面的衔接,the connection between the entrance ramp and the interior floor ©BoysPlayNice
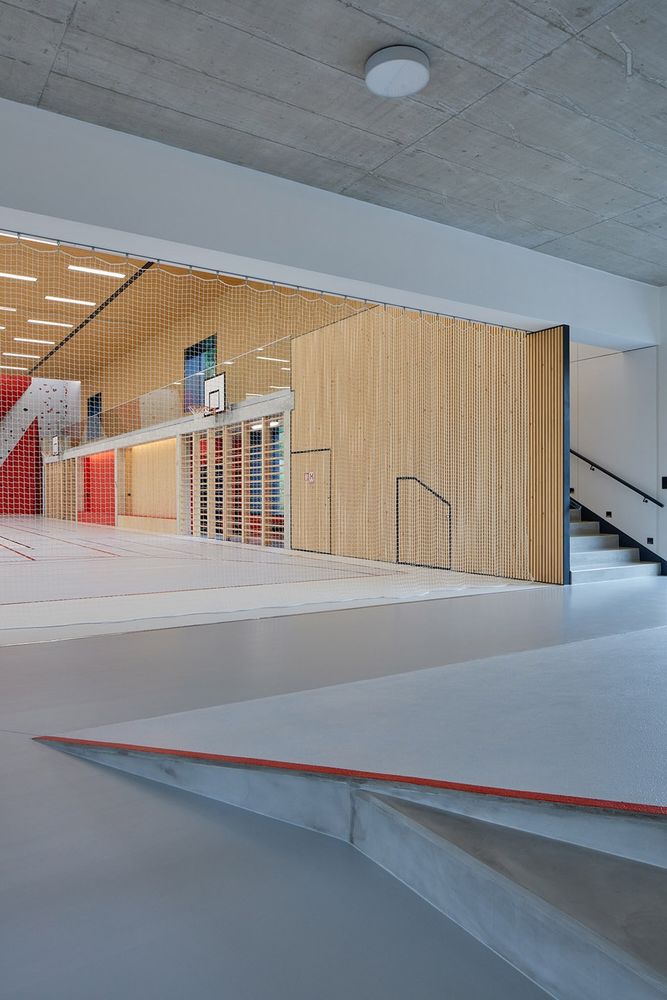
▼储存空间采用隐藏门,storage space with hidden doors ©BoysPlayNice
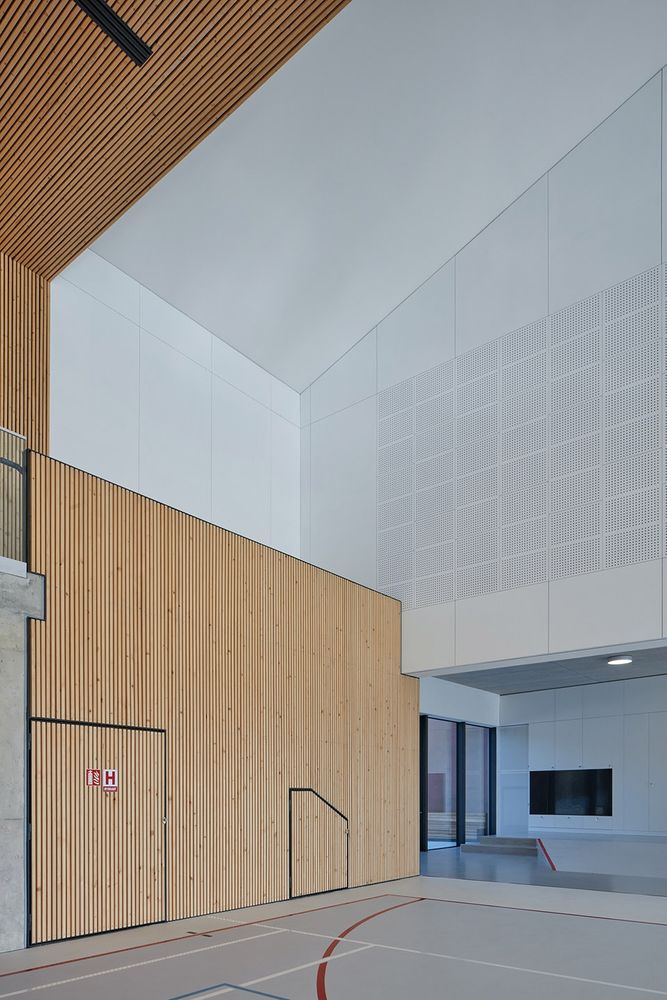
楼梯,staircase©BoysPlayNice
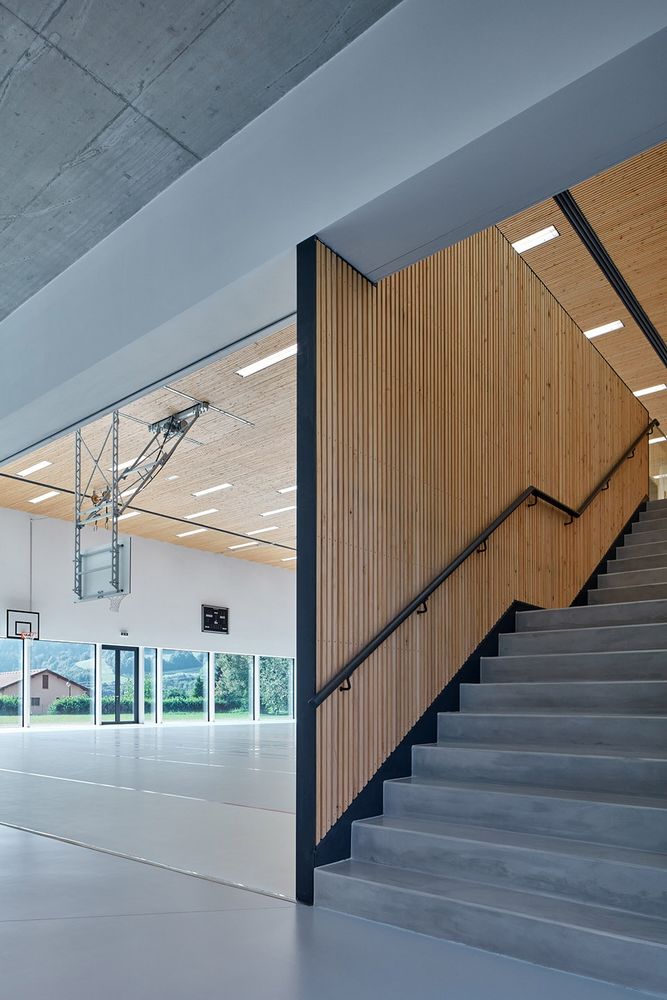
良好的声学环境有助于营造健康的室内氛围,经济且使用寿命长的led灯则是影响建筑可持续性的关键元素之一。室内具有多种照明模式,大面积玻璃幕墙与屋顶灯具的结合,能够对照明进行更加细致的调节,不仅能够让白天的光线更加微妙,也能够根据需要进行分区照明。西立面上,室外的木板条与百叶窗有助于防止建筑过热。最后,总面积为165平方米的屋顶则能够将雨水排放至校园场地中,并将这些雨水储存起来以待重新利用。
体育馆鸟瞰,aerial view of the project©BoysPlayNice
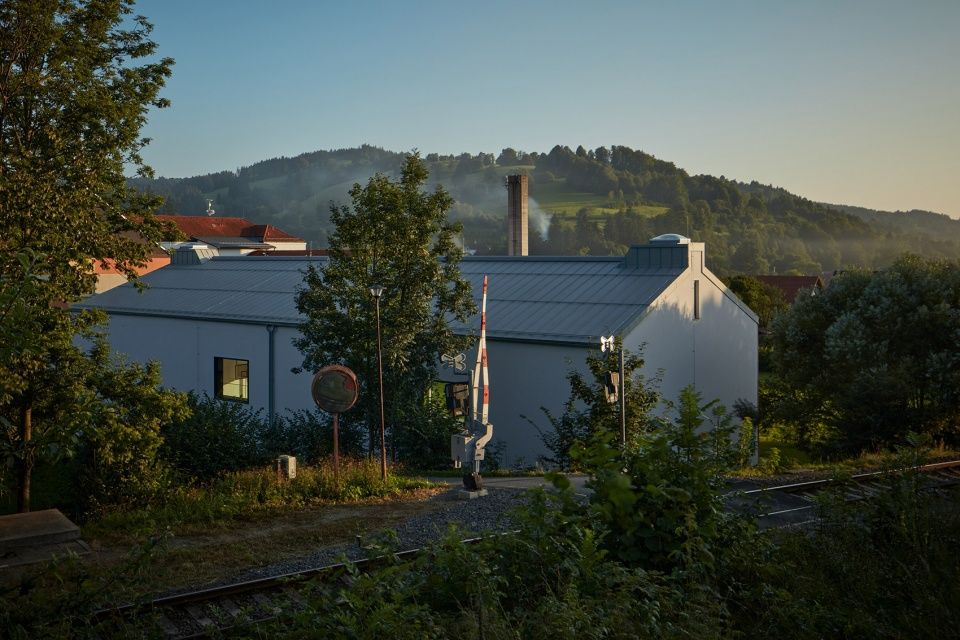
▼屋顶细部,detail of the roof©BoysPlayNice
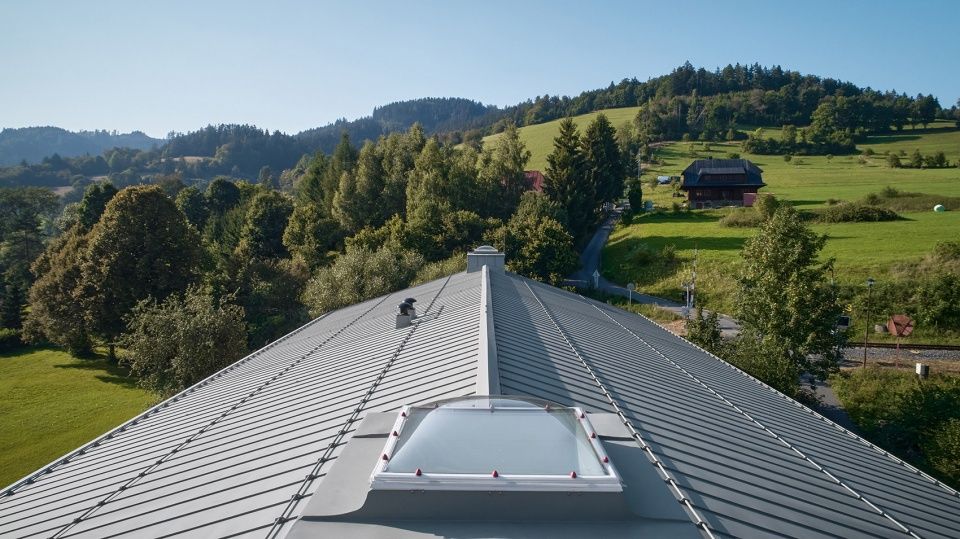
▼总平面图,master plan
©Consequence forma architects
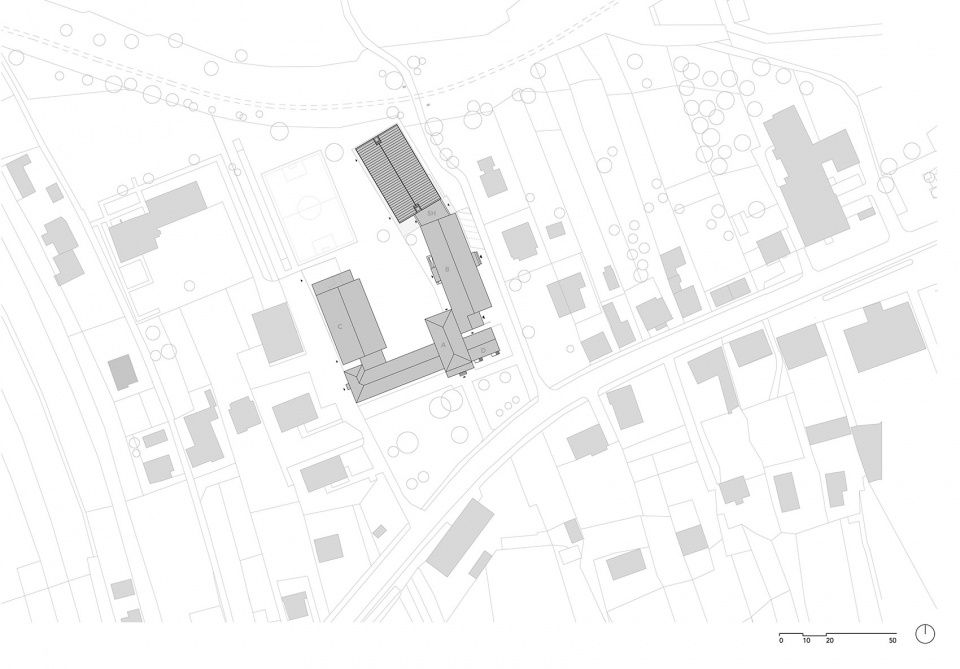
▼校园平面图,plan of the primary school
©Consequence forma architects
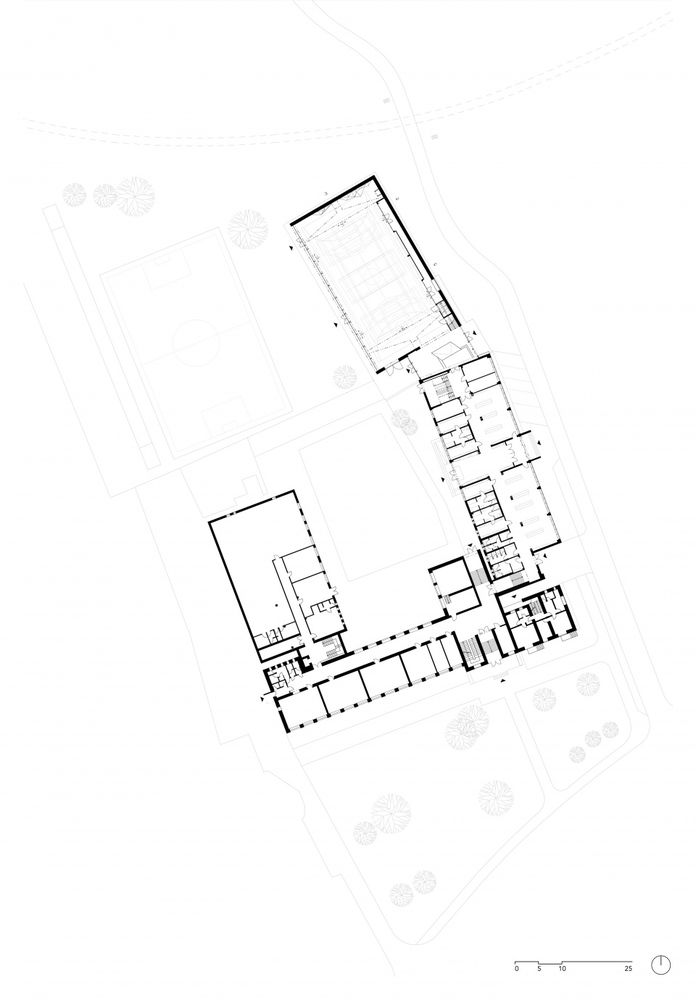
▼体育馆平面图,plan of the sports hall
©Consequence forma architects
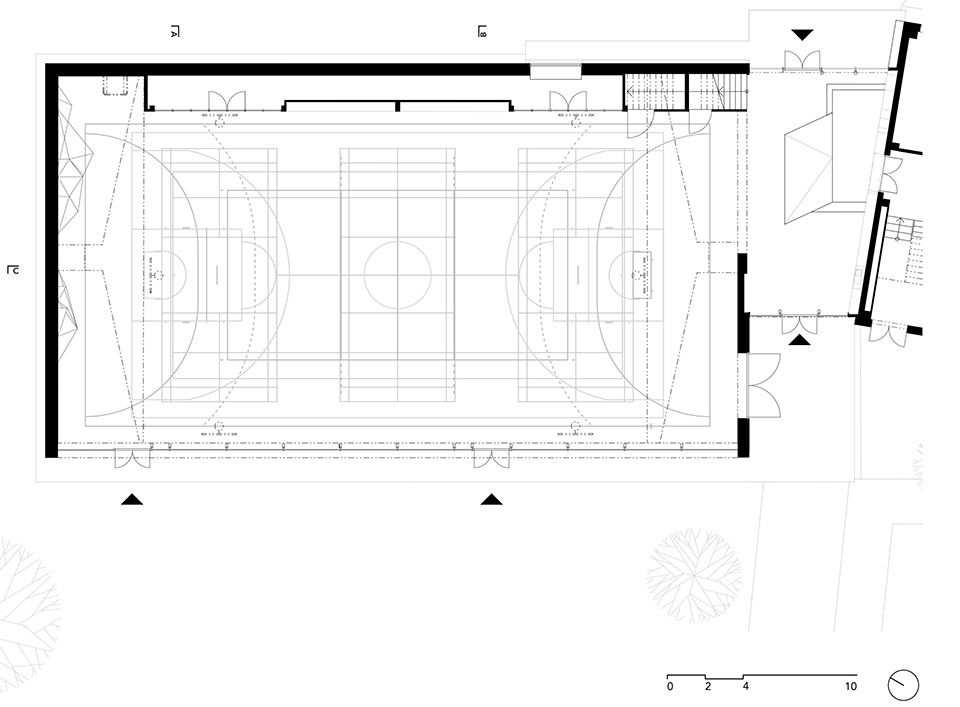
▼校园立面图,elevations of the primary school
©Consequence forma architects


▼体育馆立面图,elevations of the sports hall
©Consequence forma architects
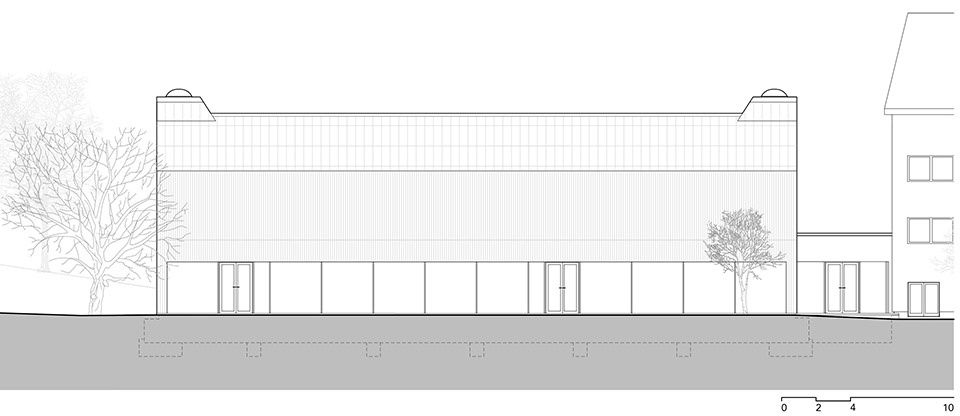
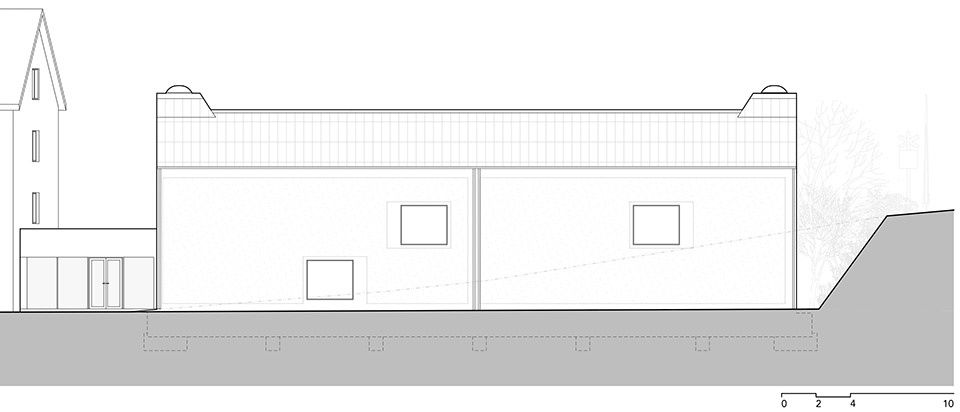
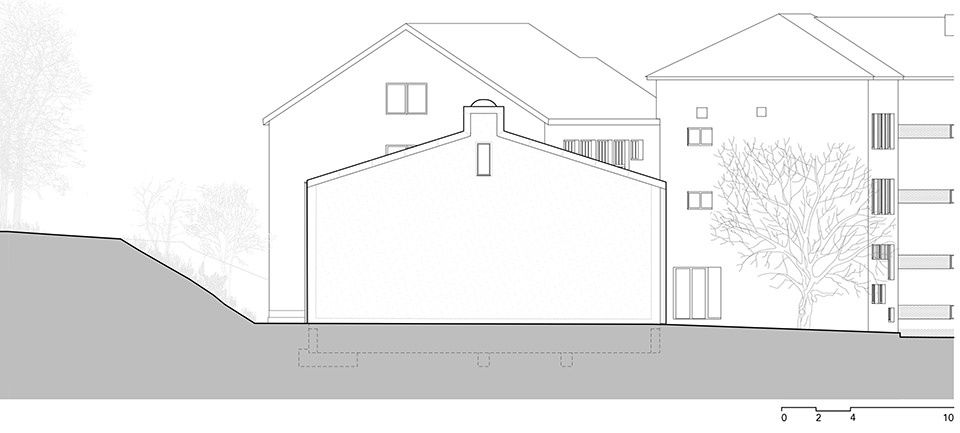
▼体育馆剖面图,sections of the sports hall
©Consequence forma architects
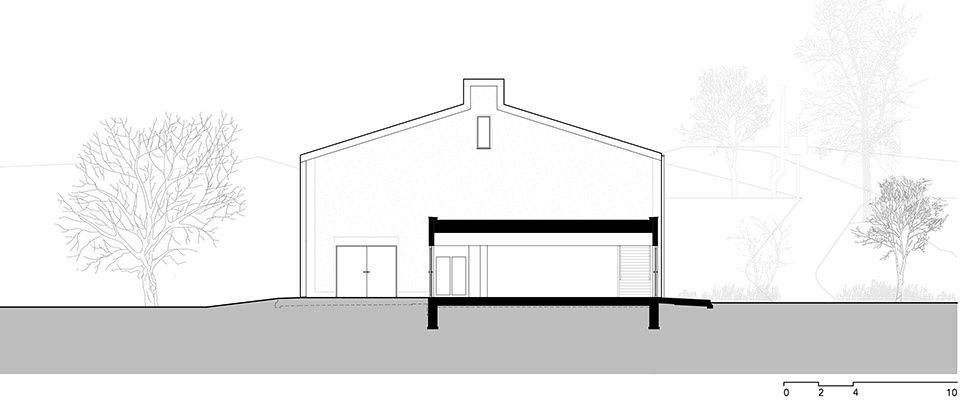
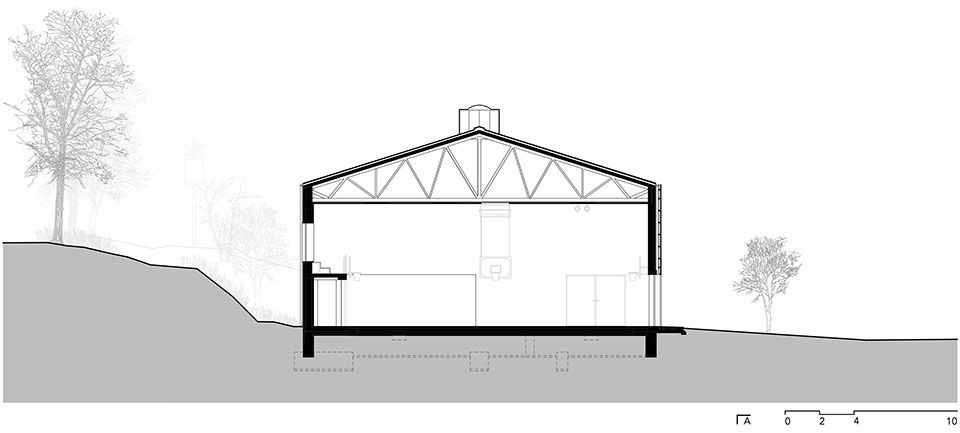
Studio:Consequence forma architects
Author:Janica Šipulová / Martin Sládek
Website:Social media:Design team:Nina Vlček Ličková / Jan Schleider / Jiří Šnerch
Client:Town of Nový Hrozenkov
Operator:Primary School Nový Hrozenkov
Project location:Nový Hrozenkov Primary School
Nový Hrozenkov 437, 75604 Nový Hrozenkov
Project country:Czech Republic
Completion year:2021
Built-up Area:820 m²
Gross Floor Area:900 m²
Usable Floor Area:860 m²
Photographer:BoysPlayNice
Collaborator:Contractor: TM Stav
Structural engineer: Dalibor Vrubel
Structural engineering – roof construction: Střechy 92
Technical consultations: Babka & Šuchma

