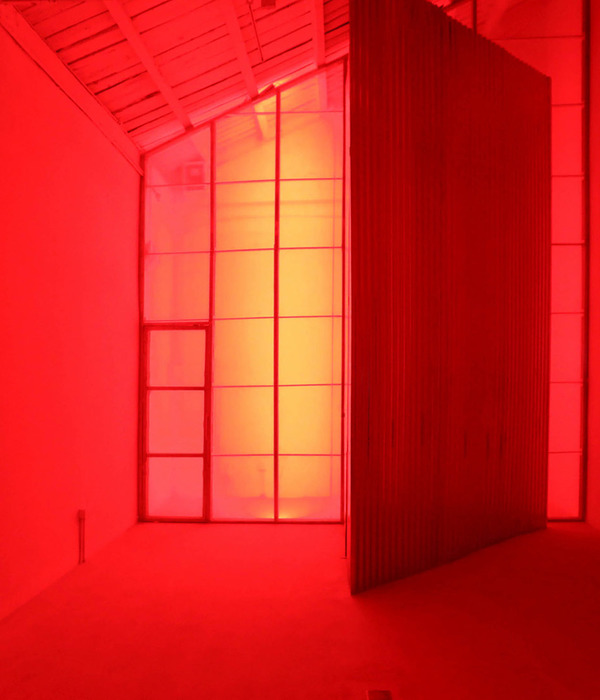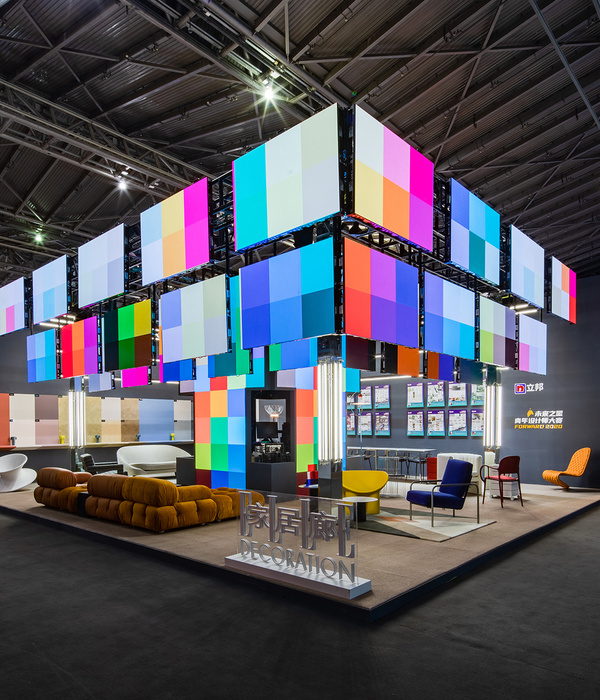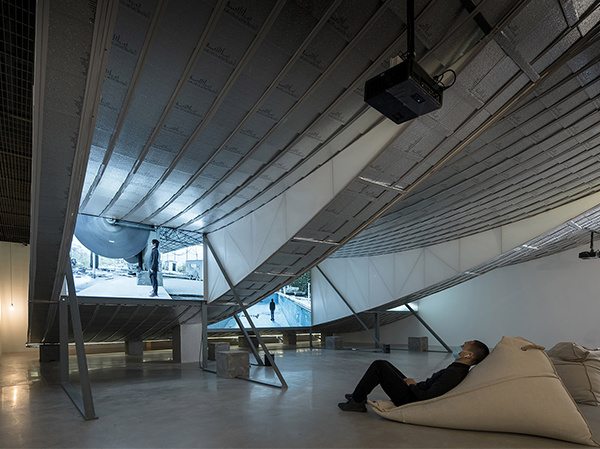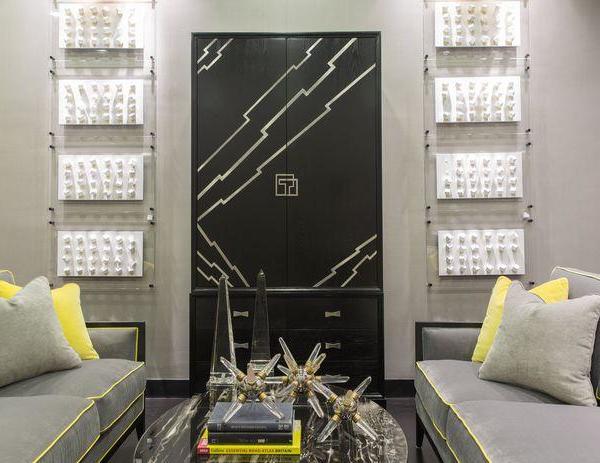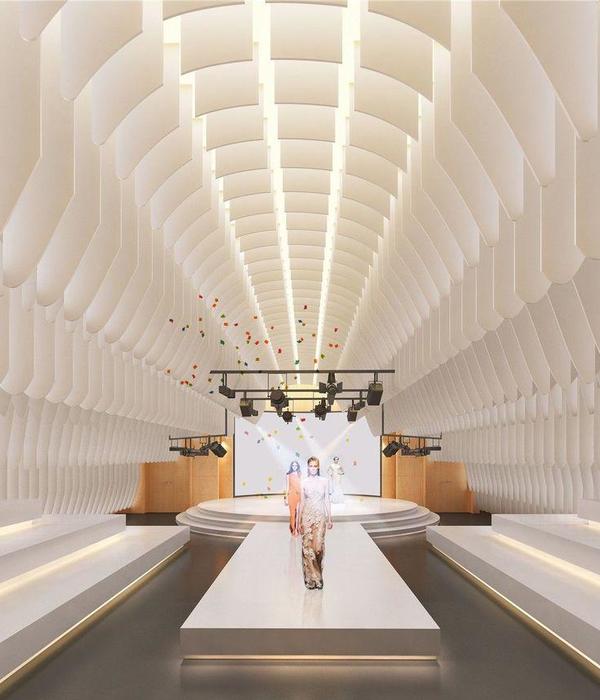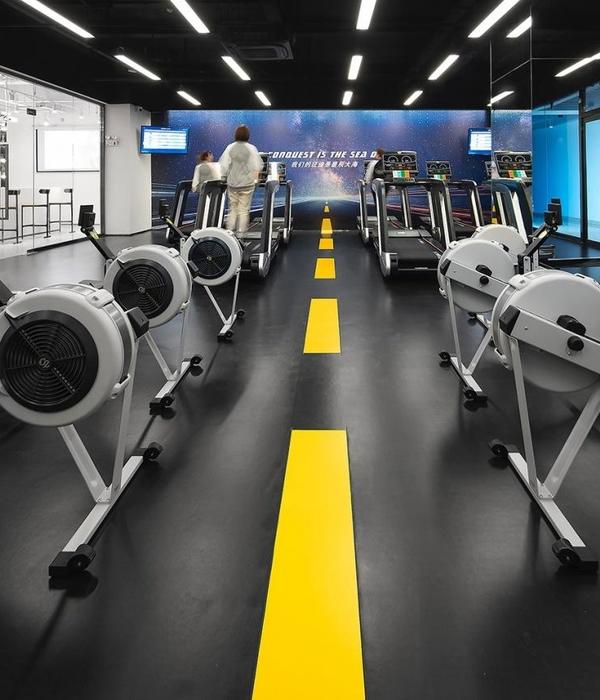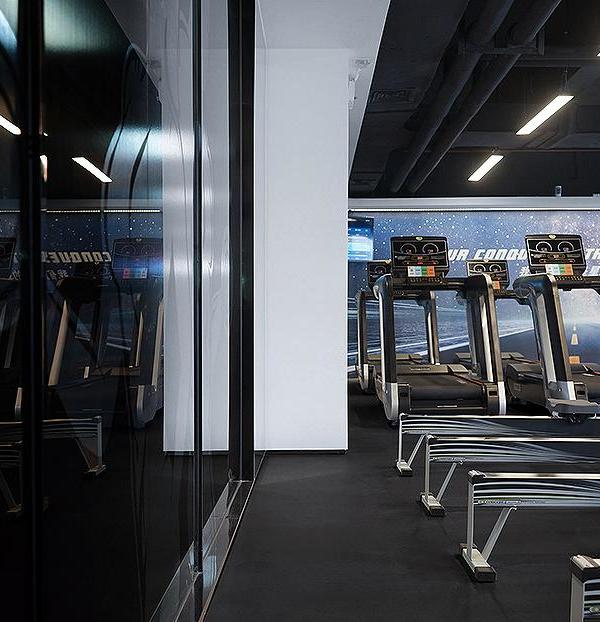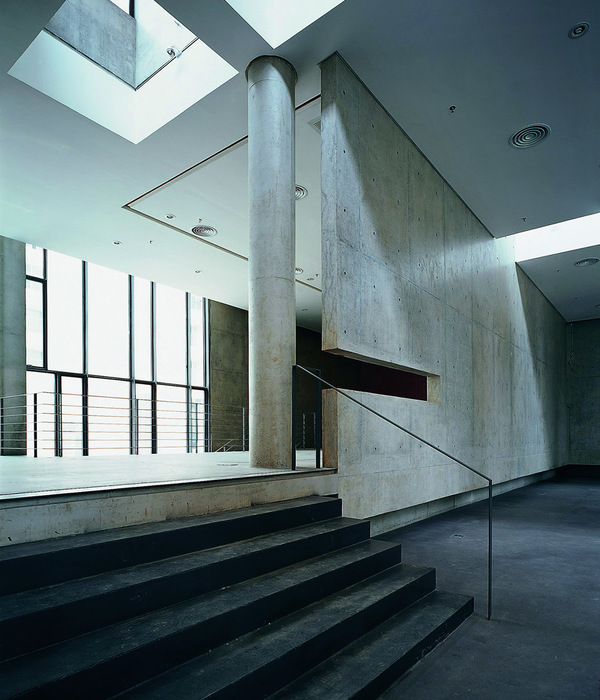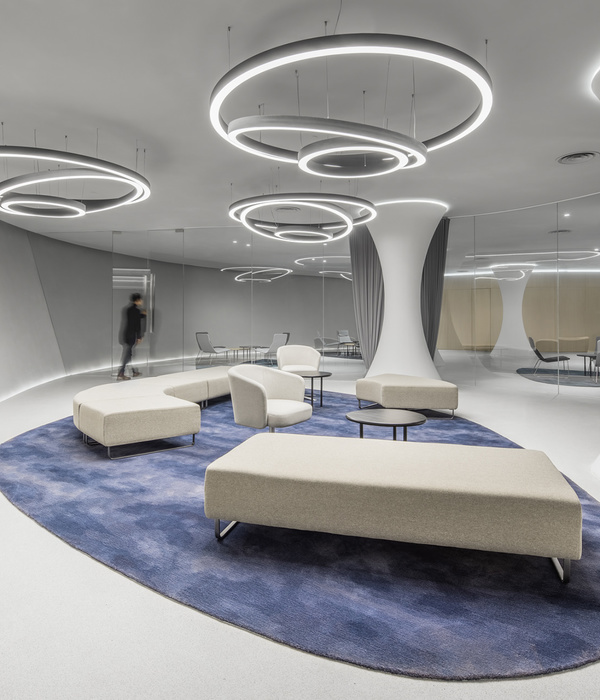Architects:Atelier Z+
Area:960m²
Year:2022
Photographs:Min Yang
Construction General Contractor:Shanghai Gardening-Landscaping Construction Co.,Ltd
Lead Designer:Bin Zhang
Design Team:Yanlin Jin, Zhaoming Chen, Ruoyue Chen, Shenghao Yang
Clients:Shanghai Hongkou District Greening Management Affairs Center
Collaborators:Landscape Design Institute of Tongji Architectural Design (Group) Co.,Ltd(Construction Drawing Design)
City:Hong Kou Qu
Country:China
Text description provided by the architects. Peace Park, initially established in 1958 under the name “Tilan Park” in its early construction phase and later renamed in the following year, stands as a historically significant urban park in northeast Shanghai, ranking as the third largest park in the central city within the Inner-Ring Road.
The former entrance before this renovation was built in 1996, which featured a centrally positioned hollowed-out iron gate facing away from the tree-lined park avenue, with an entrance plaza in the front. To the north of the gate was a guardhouse, and to the south was a wall connecting to the adjacent building, with a large plane tree closely behind it. The wall bore a plaque engraved with “Peace Park”. The former gate, characterized by horizontally extended brown granite stone-faced walls in front of the towering plane trees, retained the spatial layout from its initial construction period.
The renovation of the Tianbao Road entrance aims to address the current theme of urban openness while preserving the city’s memories and respecting the park’s history. We focus on the most significant spatial layout of the entrance, characterized by the harmonious interplay between the park plaque wall and the towering plane trees, creating a welcoming front plaza. In-situ reconstruction involves using the same-color dry-laid rubble stone walls, complemented by cor-ten steel plate park plaques with fonts matching the original. To enhance the legacy of the park entrance, a flowing water feature garden is introduced within an L-shaped recess between the plaque wall and the adjacent building to the south. The water feature, cascading in a series of steps, accentuates the continuity of this park entrance.
While dismantling the former guardhouse on the north side to release more space, several sections of rubble stone retaining walls, arranged in varying heights, horizontal extensions, and parallel alignment, work in conjunction with the plaque wall. Together, they redefine the entrance plaza gradually narrowing from the street to the inner side of the park. Within the renovated entrance area, two plane trees are retained. Additionally, Acer serratus is replanted between the walls, merging harmoniously with the green space on the north side. and blank spaces between brick patterned stone pavement form tree basins. The gaps between the rubber stone walls are seamlessly transitioned with stone-paved openings and a gently sloping green area on the north side. The pavement finish near the interface shifts from a burnished finish to a naturally undulating surface carved on-site.
The renovated Tianbao Road entrance dispenses with the gate in the traditional sense and, in its place, introduces a city node space defined by the plaque wall, creating an entrance with a rich sense of depth. This transformation turns the entrance plaza into a pocket park 24-hour accessible to citizens, known as “Yuanyuan” (Wall Garden).
Project gallery
Project location
Address:Tian Bao Lu, Hong Kou Qu, Shang Hai Shi, China
{{item.text_origin}}


