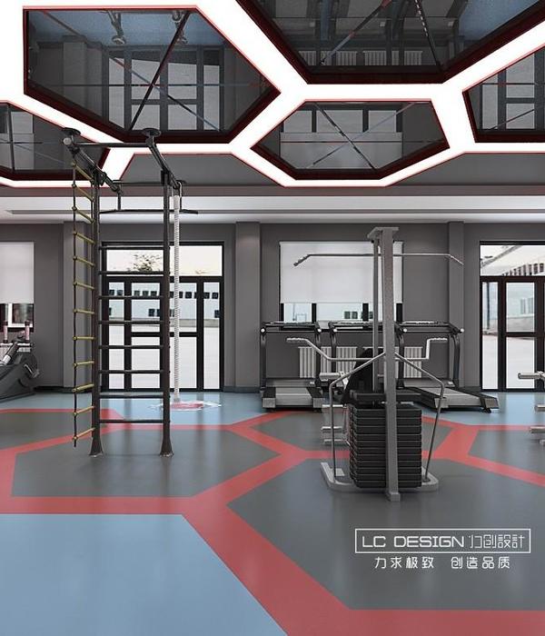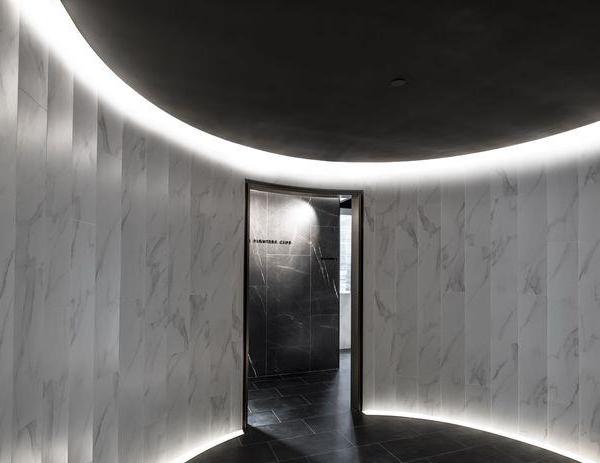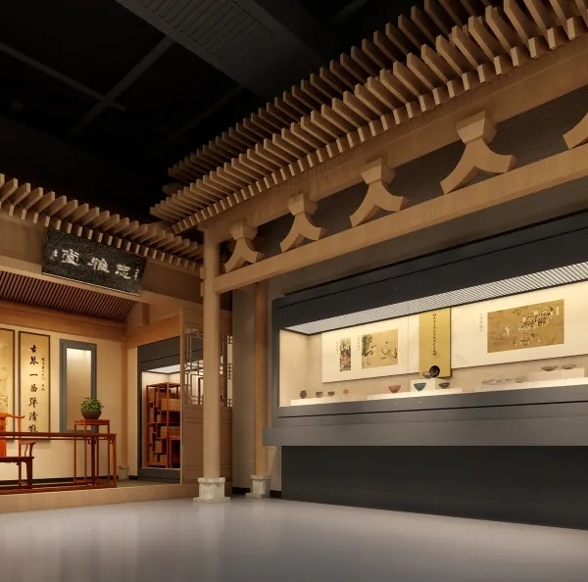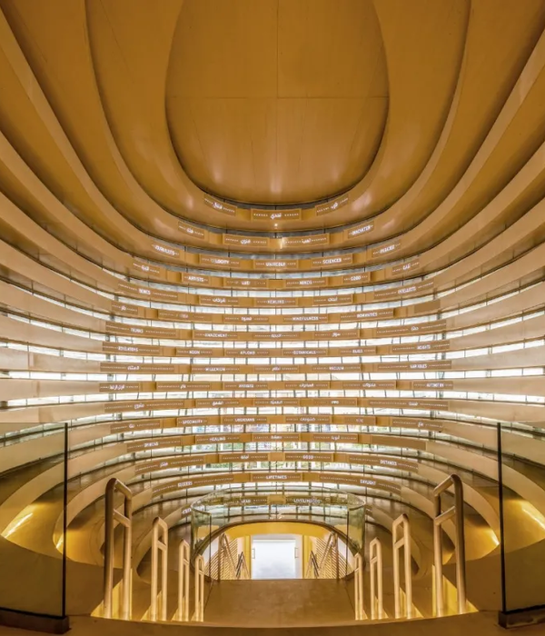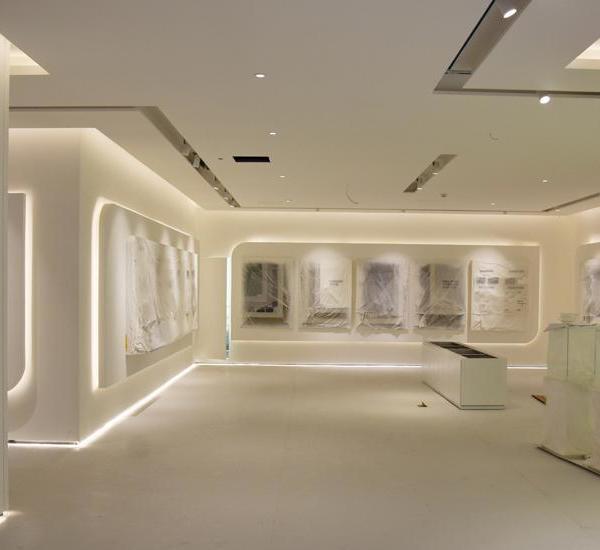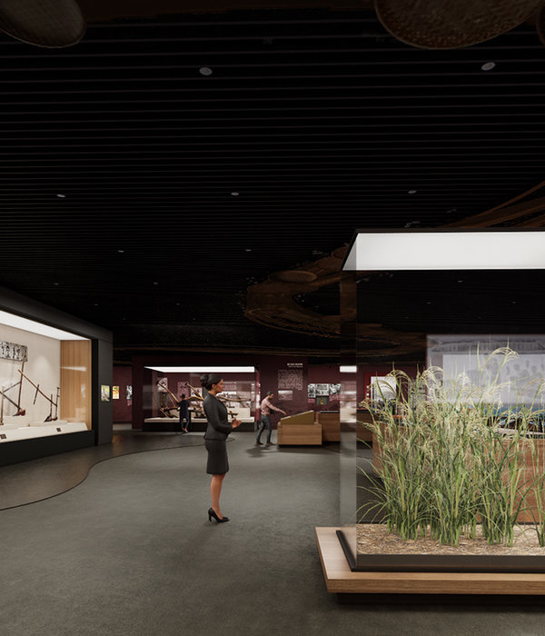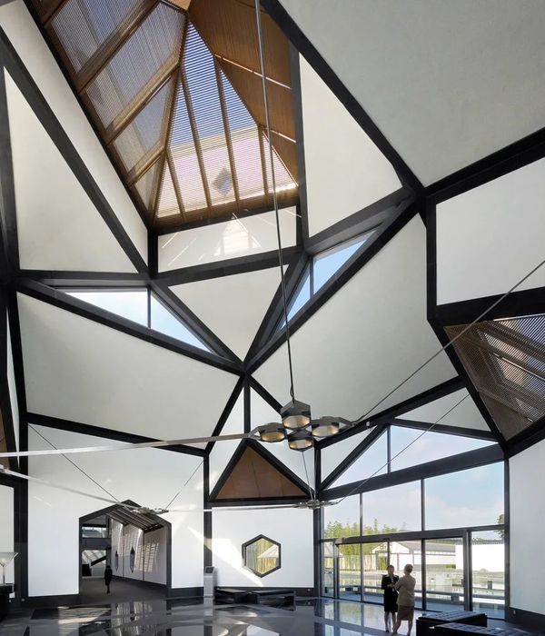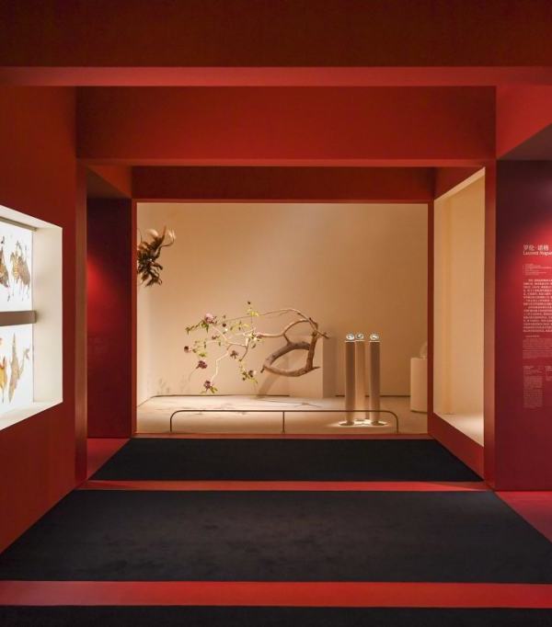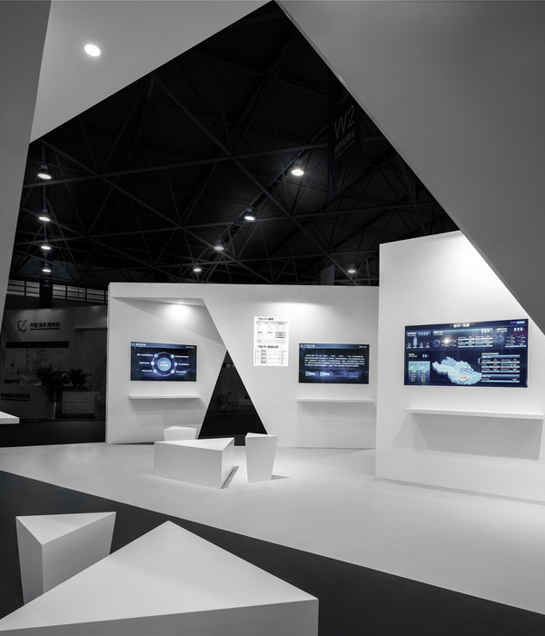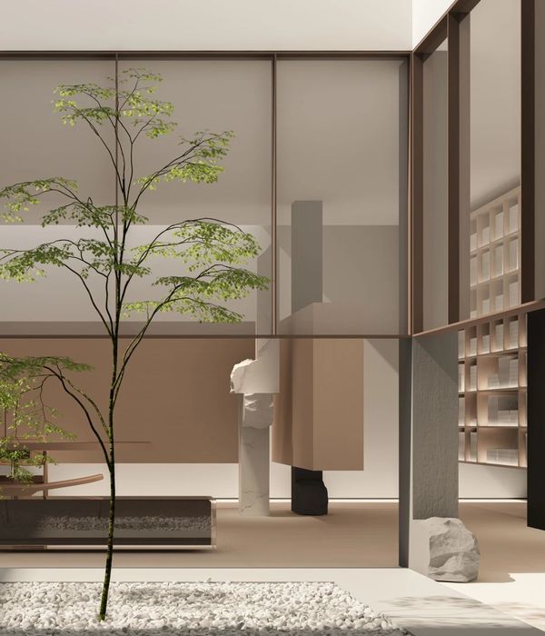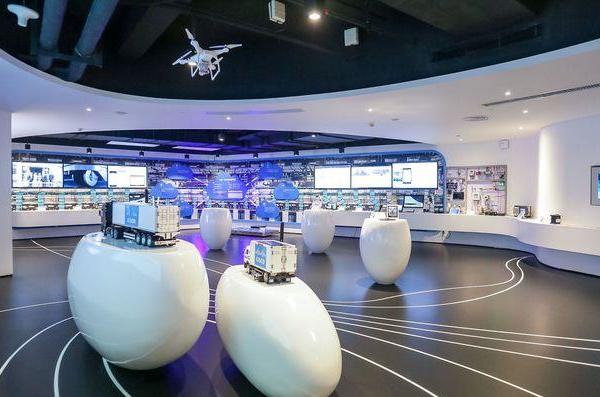罗湖美术馆位于高密度的深圳市罗湖区, 场地原先为露天停车场,周边环境嘈杂,临近火车站和娱乐区。在这个项目中,建筑师不是被动的执行者,而是与城市规划部门共同制订项目定位和经营策略,使得简单的停车场项目变成了一个区域的文化中心。它的功能包括室外公共艺术展示广场、室内艺术画廊、书店、 艺术酒吧 、艺术家工作室以及可容纳100 辆车的半地下车库。
Located in one of the most densely populated areas of downtown Shenzhen, the Public Art Plaza is a program initiated by both the city administrator and the architect. Under the program, this once shabby parking lot will be converted into a semi-underground parking garage integrated with arts programs such as outdoor display area, gallery, bookshop, cafe, artist studio, and lecture hall.
▼项目整体鸟瞰 overall aerial view of the project ©杨超英
设计策略是引入与用地周围的城市内容具有最大差异的设施和空间形态来激发新的城市生活状态,进而提升用地周边地区的生活品质。在这片充满商业味的城市闹区,艺术是看似最格格不入的都市话题。最大差异地进行文化拼接才是潜在的最具影响力的城市策略。公共艺术广场的定位是力图在稠密的商业和居住街区中开辟高品质的公共活动空间,同时在单一的商业文化的包围之中植入公共艺术创作、展示、交流和教育的设施。于是公共艺术这一新的都市话题所提供的将不是一般的观赏性的休闲绿地,而是一个生动的城市生活舞台,一个公众触摸艺术的界面。
▼设计草图,design sketch
The whole complex is composed of an elongated gallery along the north border of the site, a sloped parking garage in the east, a series of walls and shallow ponds defining the west edge of the plaza, and a glassy box gallery at the southwest corner. Reinforced concrete is used throughout the project to form continuously floating and folding surfaces to shape both the indoor galleries and outdoor display area, and to frame the views of the surrounding city fragments.
▼项目前设有广场,加强美术馆和周边地区的连接,plaza in the front of the project enhancing connection between the art museum and the city ©杨超英
设计试图延伸、叠合传统的建筑、广场与园林的概念,使建筑不再是用来界定广场的边界,而成为广场及园林空间的延伸。设计起始于对这块用地平坦地表的重塑,结合不同的使用内容进行倾斜、折叠、延展、剪切、凸现、凹陷、隆起、断裂、包裹等人工构成,以创造一种新的、有活力的城市地貌。
▼不同地形的区域创造丰富的公共广场空间,dynamic public plaza created by different geographic zones ©杨超英
Sculpted deeply into the ground, the building stretches horizontally to the outermost corners of the site. The flat surface of the site is remolded, folded, fractured, and warped to create new urban geography. The whole plaza is divided into different geographic zones, like hillside, stream, dry land and green slopes in response to the built geometry and the designated specific events. The design tries to blur the boundary of contrasting elements, such as building and plaza, indoor and outdoor, roof and ground, etc.
▼入口大厅,entrance hall ©杨超英
▼展厅,exhibition hall ©杨超英
▼天窗和开洞创造丰富的光影空间 skylithts and openings creating space with rich light and shadow ©杨超英
▼可以移动的展墙,flexible exhibition walls ©杨超英
▼室内外互动,interaction between the interior and the outdoor space ©杨超英
作为极端人工化的一种文化注入,公共艺术广场试图把艺术家的工作场所和作品重新置放到城市混杂的背景之中,去和当代城市对话。当代艺术需要城市的喧嚣,同时艺术活动又会默默地影响城市生活本身。
This project will provide an open public forum for both artists and the general public. The artificial landscape with maximum flexibility helps to define different zones for specific events. It also encourages artists to design site specific sculptures and installations.
▼分解轴测图,exploded axonometric ©都市实践
▼区位图 location ©都市实践
▼总平面图,master plan ©都市实践
▼剖面图,sections ©都市实践
地点:深圳罗湖区 设计:2000-2003 建成:2006-2007 用地面积:8,698m2 建筑面积:5,593m2 建筑层数:2 建筑高度:10.85 m 项目组:孟岩,刘晓都 | 姜玲,郑颖,朱加林 | 邢果,丁钰,陈耀光,林栋,钟乔,汤斗斗,吴思蓓 | 刘子荣,魏燕 张晓奕,崔宝义,李昊 建设方:罗湖区工务局 施工图配合:蒋红薇,廖鄂先,任才龙,潘燕,陈汝俊,蒋丹翎,王忠礼 摄影师:杨超英
Location:Shenzhen Project: 2000-2003 Construction: 2006-2007 Site Area: 8,698m2 Floor Area: 5,593m2 Building Storey:2 Building Height:10.85m Client: Luohu Bureau of Construction Works LDI: Jiang Hongwei, Liao E’xian and Team Photography: Yang Chaoying
{{item.text_origin}}

