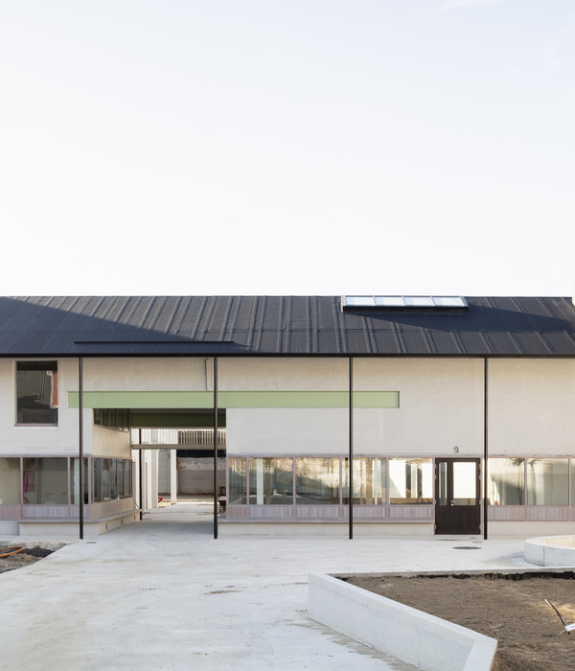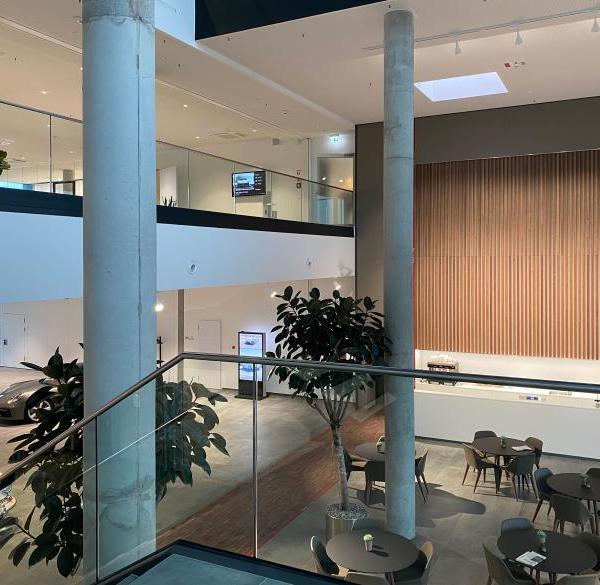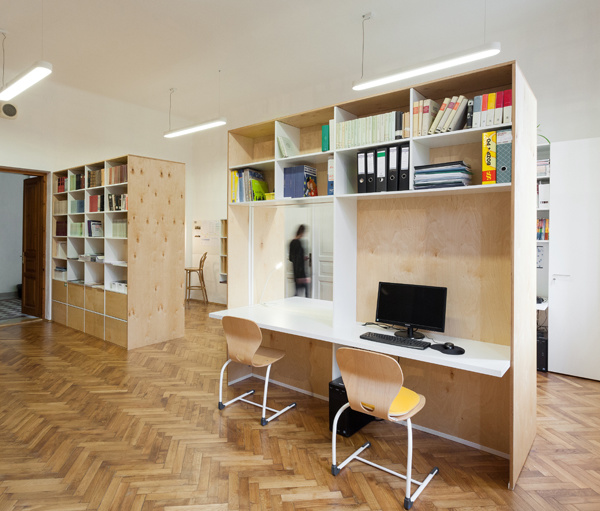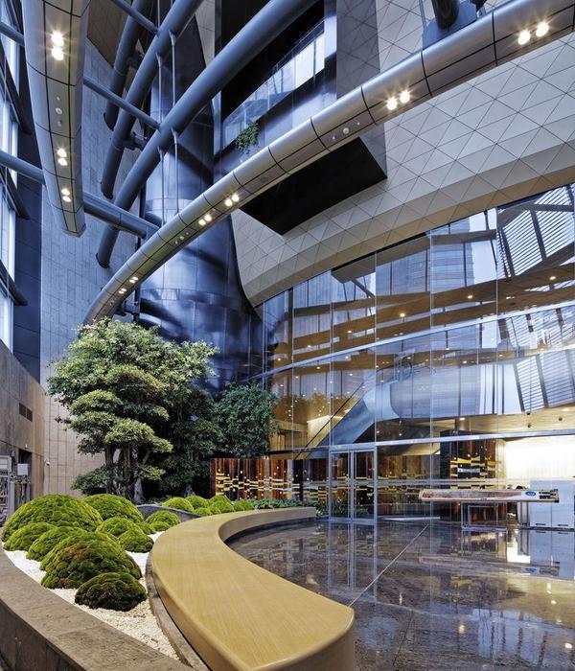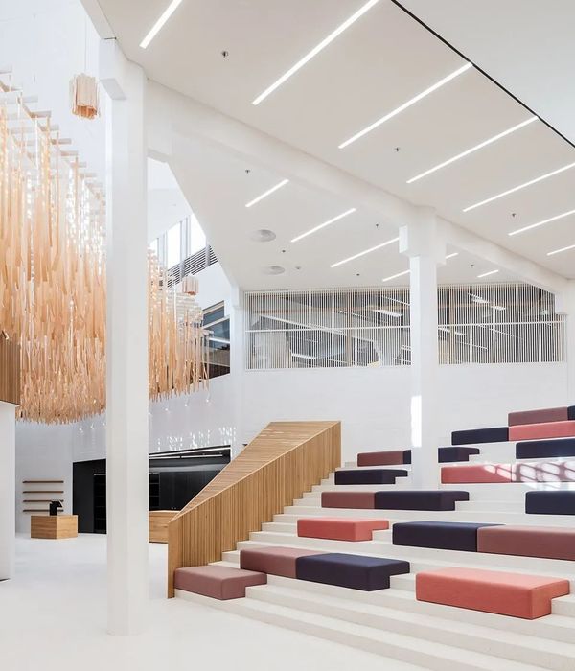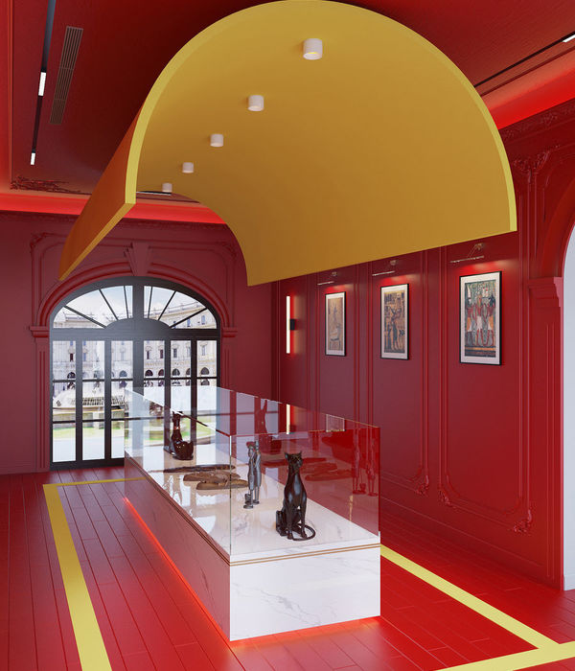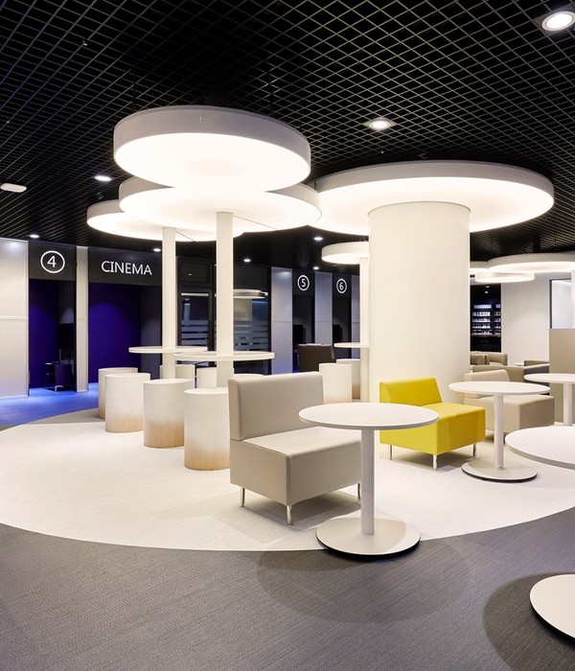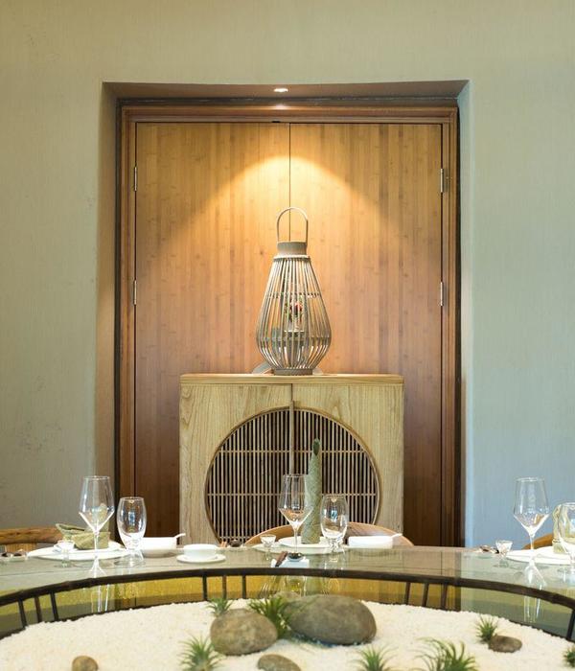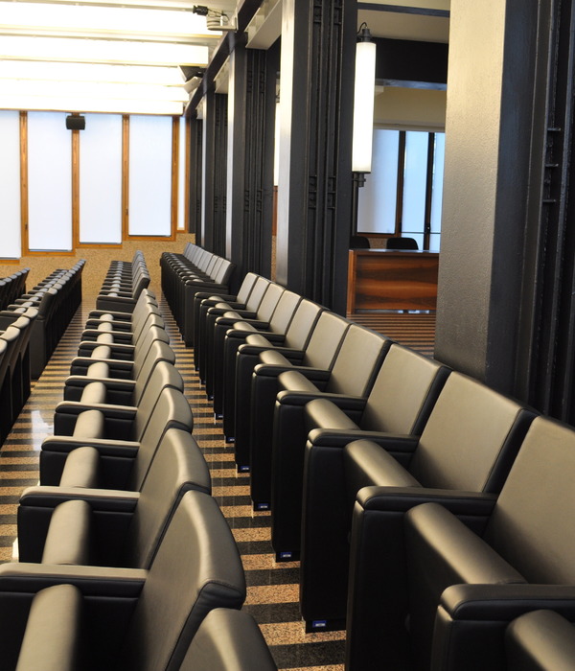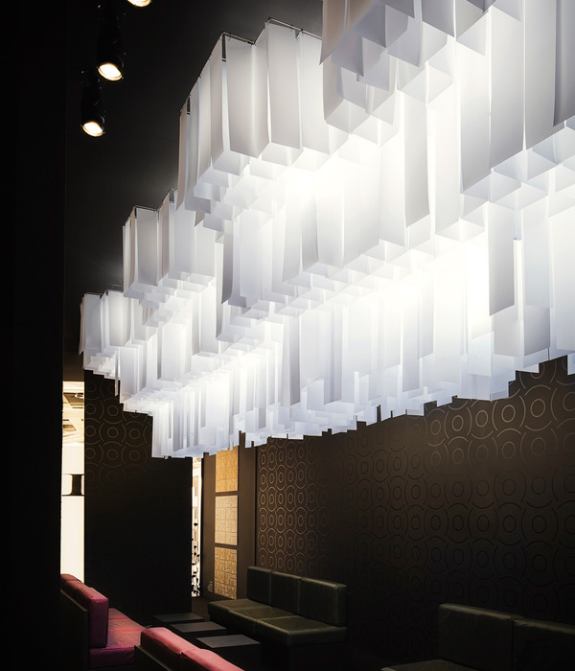江苏大剧院设计亮点与室内设计分析
- 项目名称:江苏大剧院
- 设计单位:华建集团华东建筑设计研究总院
- 总建筑面积:261,482.6平方米
- 建筑高度:47.185米(地上7层,地下1层)
- 容积率:0.844
- 项目经理:方超
2012年12月,华建集团华东建筑设计研究总院江苏大剧院项目组在江苏大剧院方案设计国际竞赛中一举中标,成为国内最大规模的表演艺术中心的原创缔造者。值江苏大剧院落成,回顾项目投标起至今的点滴,从中标时的激动之情溢于言表到如今建成时的如瓜熟蒂落般的平和心态,设计团队的每个人都从中收获了一份“更”成熟。
In December 2012, the project team at ECADI won the bid for the Jiangsu Center for the Performing Arts at one stroke, thus becoming the original creator of the largest performing arts center in China. On completion of the Jiangsu Center for the Performing Arts, recalling the past from project bidding till today, from the effusive excitement after winning the bid to a peaceful mind for embracing fruition upon project completion, each member in the design team has reaped the harvest of being “more” mature.
▼大剧院远眺,view from distance
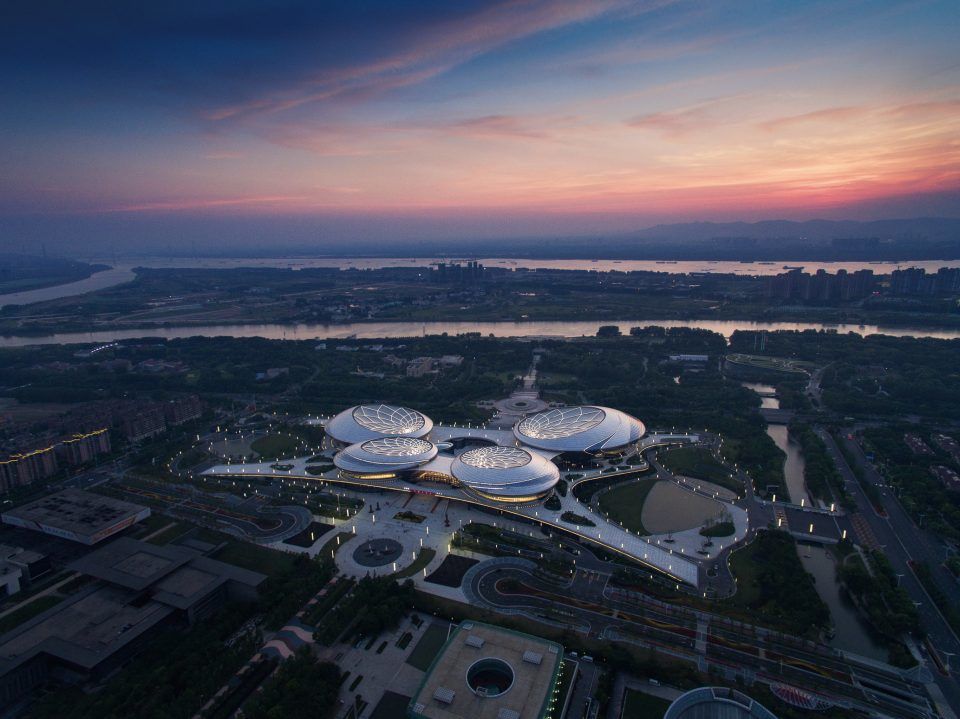
文化需要培育,文化产业的繁荣需要外界因素去激发从而引起相应的改变,江苏大剧院对于南京乃至于整个江苏的文化氛围提升都将起到至关重要的作用。
Culture needs to be cultivated, and the prosperity of the culture industry needs outside stimulation to trigger corresponding changes. The Jiangsu Center for the Performing Arts will play a critical role in improving the cultural atmosphere of Nanjing and even the entire Jiangsu Province.
▼建筑鸟瞰,Bird view
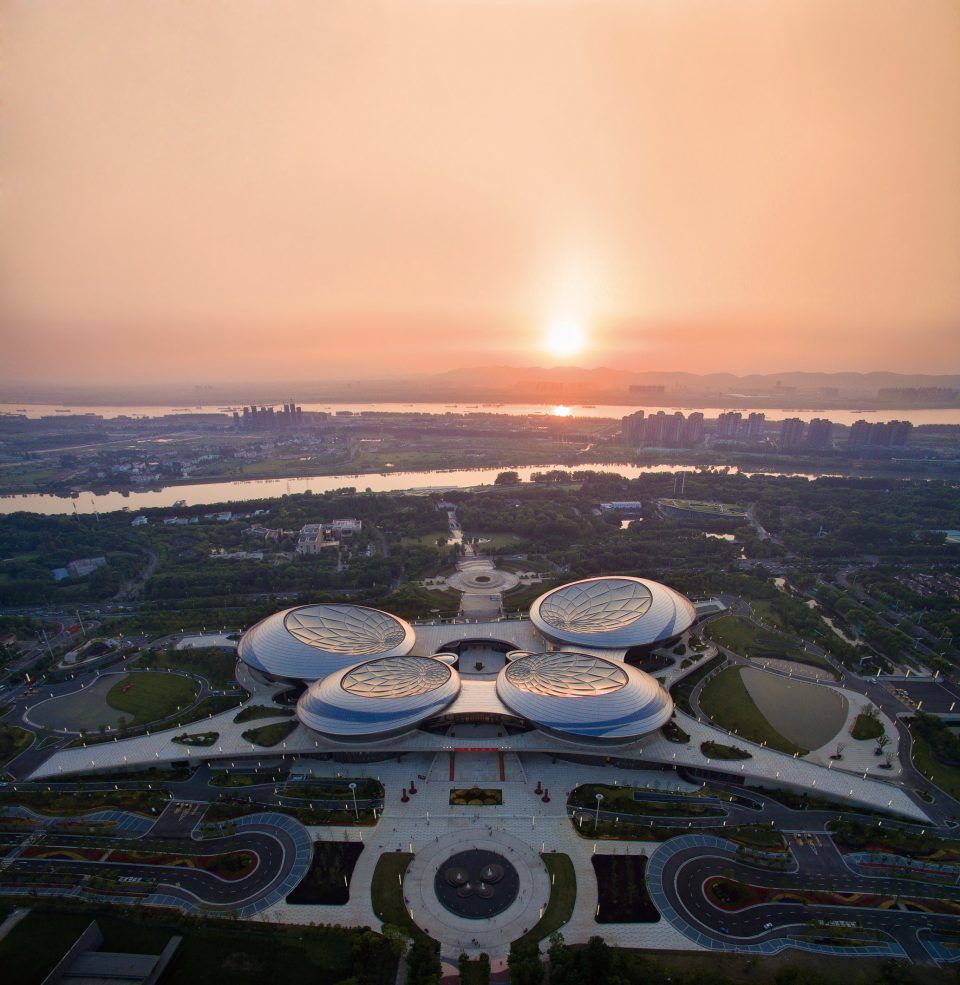
长江之滨的 “荷叶水滴” The “Lotus Leaf & Water Drops” on the Bank of the Yangtze River
江苏大剧院基地位于长江之滨的南京河西新城核心区。河西新城作为华东第二大商务CBD区,以一横一纵两条轴线——文体轴和商务办公轴作为主体框架,大剧院在河西中心区东西向文体轴线西端,毗邻长江,与奥体中心隔轴相望。项目基地东侧有江苏省妇女儿童活动中心、金陵图书馆、国际礼拜堂、艺兰斋美术馆及地铁奥体中心站、地铁松花江路站,北侧是梦都大街,南侧为奥体大街,西侧隔着扬子江大道(滨江快速路)地面辅路与滨江公园相望。该地块对于自然景观以及城市空间层面均具有极为重要的地位。从自然景观层面,建筑位于潮起潮落的长江江畔,需要与临近的滨江公园保持融合的关系;从城市空间层面,作为文体轴通向江边的收端之作,即要保证建筑布局相对紧凑,又不宜过于完整而阻断了轴线的延续。因此,在江苏大剧院的设计过程中,将“水”这一美学意向贯穿始终,且采用了偏中轴的单元组合式建筑空间布局,契合了场地需求。
大剧院毗邻长江,与奥体中心隔轴相望,The performing arts center is located at the bank of the Yangtze River, facing the Nanjing Olympic Sports Center across the axis.

江苏大剧院南北长约370米,东西宽约260米,檐口高27米,总建筑面积261 483平方米,由四个“水滴”状体量组成的,通过动感曲线连接,形成浑然一体的流线形体。“水滴”状造型作为建筑主体的基本形体单元,下小上大的形态本身即带来一种充满张力的“拉伸”感。从视觉上,单元形态间的相互关系非常好地控制了较大范围的基地环境。“水滴”于顶部向中心倾斜,在建筑屋面呈现出花瓣状的肌理,营造出如“荷叶”上滚动“水滴”的有趣效果。
The Jiangsu Center for the Performing Arts measures 370 meters long from north to south, and 260 meters wide from east to west, with a cornice of as high as 27 meters. Boasting a total floor area of 261,483sqm, the project features four water drop-like structures which are connected by dynamic curves to form an integral whole. The “water drop” like styling serves as the basic structural element of the building, of which the bigger top and smaller bottom showcase a “stretching effect” that’s full of tension. Visually, the relationship among these structural units has basically brought the large expanse of the site environment under control. These “water drops” incline from the top towards the center and show a petal-like texture on building façade, creating an interesting effect that seems like “water drops” rolling on a “lotus leaf”.
Four water drop-like structures connected by dynamic curves to form an integral whole
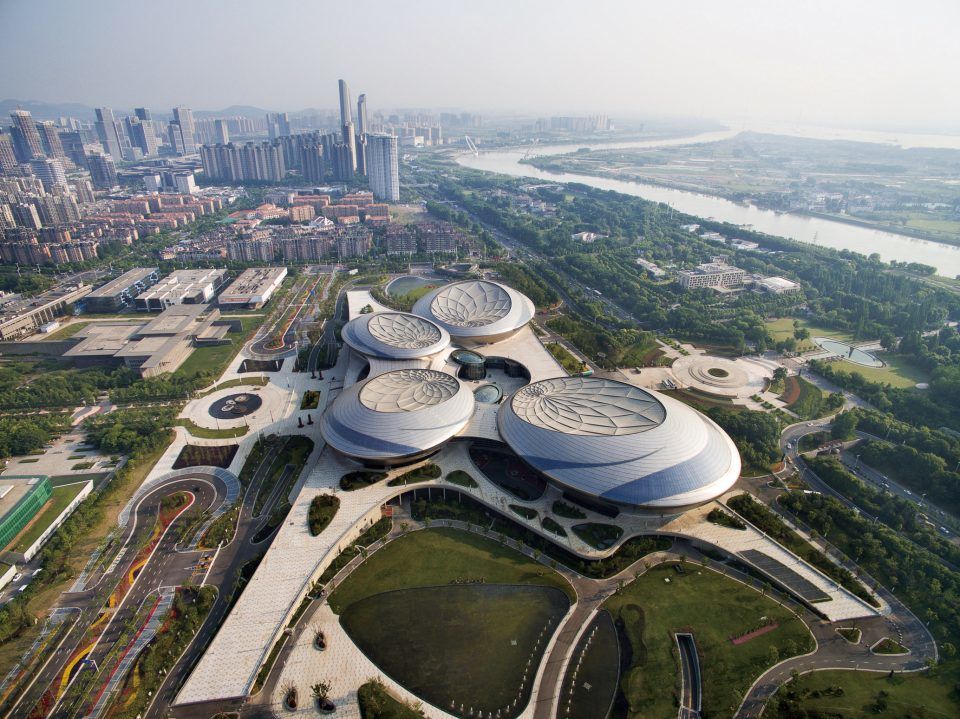
大大小小的“水滴”也巧妙地容纳了歌剧厅、音乐厅、戏剧厅、综艺厅、多功能厅、位于各演艺场馆之间的共享空间以及配套服务区共七个区域。建筑表皮则采用了较为柔和的钛合金板覆盖,其上镶嵌了曲面玻璃构成的“飘带”,内部灯光效果透出玻璃,显现出灵动与变化感,使其在夜幕下灼灼生辉。
These “water drops”, big or small, ingeniously house the Opera Hall, Music Hall, Drama Hall, Integrated Arts Hall, Multi-Function Hall, as well as the shared space among the halls and the supporting service area, i.e. covering a total of seven areas. On the surface of the building, soft titanium panels are employed. In addition, “streamers” made from curved glass are embedded in the metal façade, so when interior lights shine through the glass, the building will appear to be more vibrant and changeable, sparkling under the curtain of night.
▼剧院主入口,Entrance
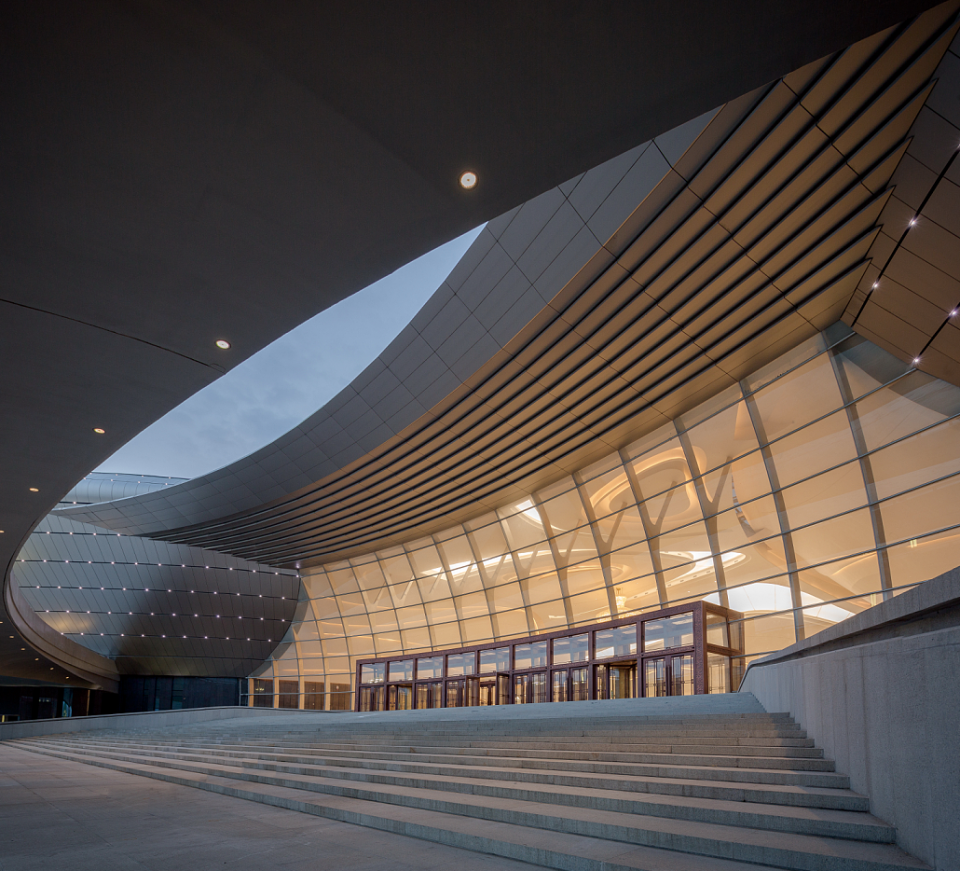
▼从主入口进入二层门厅,Hall
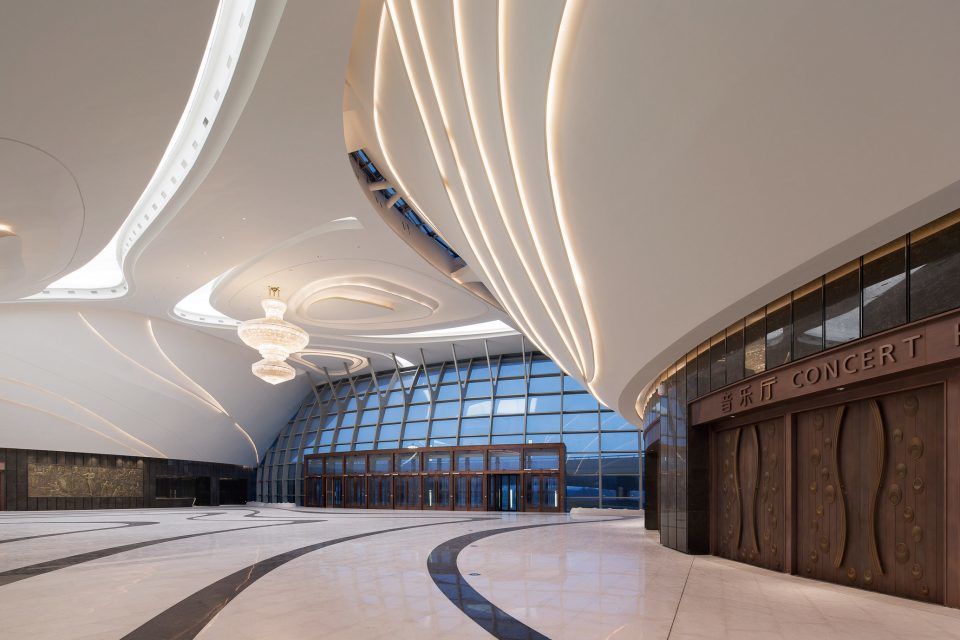
▼从中心广场进入一层门厅,Hall
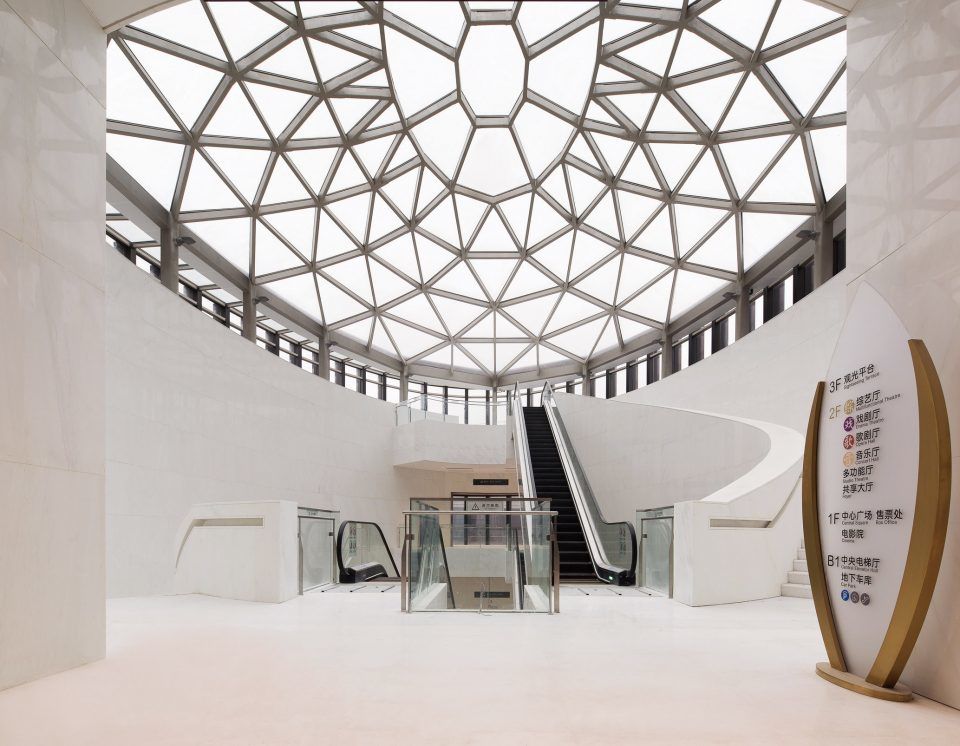
关于建筑公共性的思考 Thoughts on Building Publicness
在江苏大剧院方案设计之初,建筑的公共性就作为了最重要的关键词。华建集团华东建筑设计研究总院江苏大剧院项目设计总负责人、院副总建筑师崔中芳说:“我们认为文化建筑不应该是高冷的,而是让大众容易亲近、能够近距离触碰到的,所以最开始对江苏大剧院的定位就是希望能有更多人参与。建筑能满足各个层面不同人群的需求,从观众到经营者到普通老百姓,都是它的受众,才能让它真正成为一个焦点。此外,每个文化建筑必然肩负着引领文化发展的重任,我们希望通过这个建筑,让该地区的文化得以阶梯式、平台式的提升。”
As early as the initial design stage of the Jiangsu Center for the Performing Arts, one of the most important key words was the Publicness of the building. Cui Zhongfang, Design Principal of the Jiangsu Center for the Performing Arts project & Associate Chief Architect of ECADI said, “A cultural building should not be an ‘icy beauty’, but needs to be approachable and accessible to the public. Therefore, we would have wanted the Jiangsu Center for the Performing Arts to be able to attract the engagement of more people. The building should be able to meet the needs of different groups of people, from audience, to operators and the general public, so that it will become an authentic focus. In addition, each cultural building should take on the important task of leading cultural development. We hope, the culture of this region will witness a rapid and remarkable development through this building.”
▼室内公共空间,Interior view
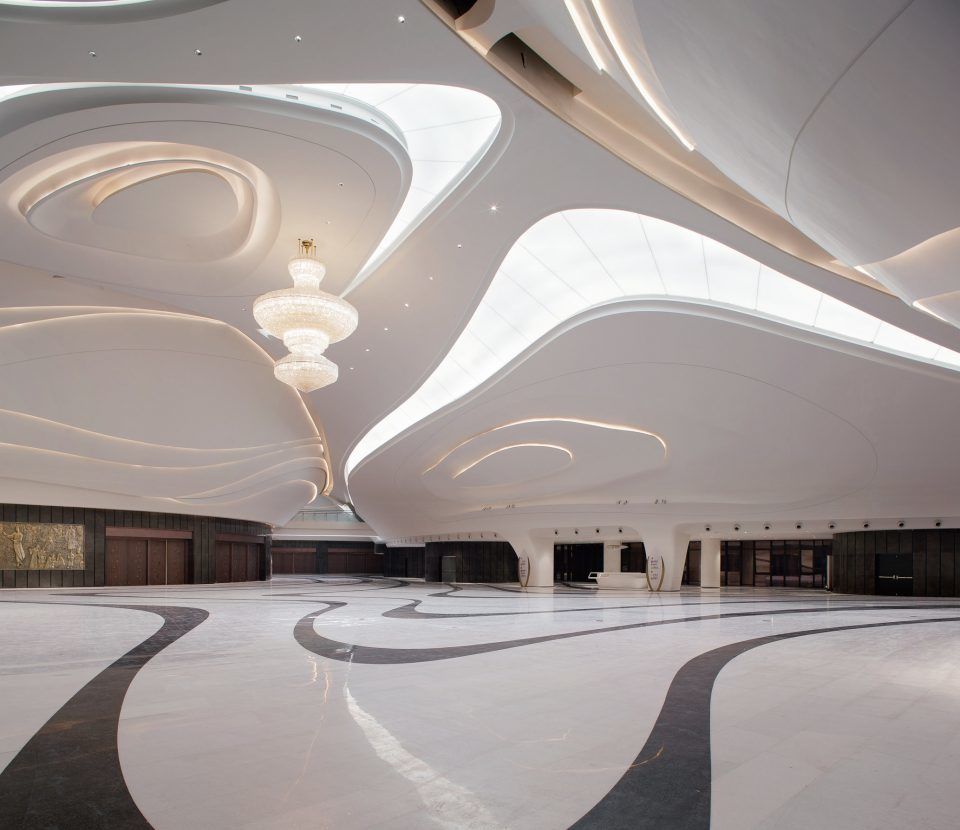
▼让空间保持流动的意态,the space is endowed with a flowing artistic conception
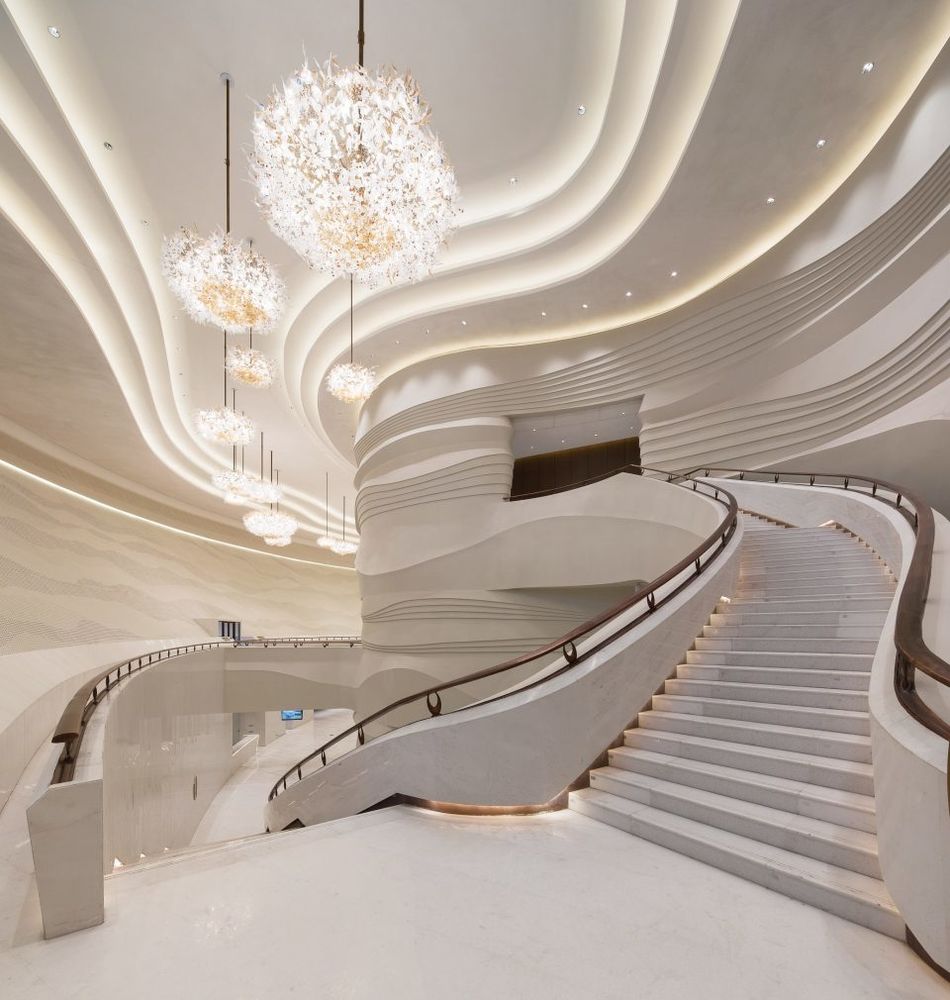
江苏大剧院利用了相似形体的有机组织形成合力,又通过易于到达的公共活动平台设置,让空间保持流动的意态,并借场地扩展及高度之利为市民提供了视野更开阔、更具活力的交往体验场所,体现出了文化建筑应有的公共性。联通内外的两个序列空间设计亦能表达设计团队对建筑公共性的思考。主要序列空间由一系列重要的室内外空间组合而成,串联起歌剧厅、音乐厅、戏剧厅、多功能厅、综艺厅,在空间的渐进式变化中将观众的情绪引向精彩的演出。
In the Jiangsu Center for the Performing Arts, similar shapes are combined to form a powerful cohesion; through the design of the accessible platform for public activities, the space is endowed with a flowing artistic conception; the expansion of the site and the advantage in height provide civilians with a more open and more vigorous space for social intercourse and experience, which demonstrates the publicness of this cultural building. The design of the two sequential spaces that connect the inside with the outside can also reflect the design team’s considerations for the publicness of the building. The main sequential space is composed of a series of important interior and exterior spaces, which link up the Opera Hall, Music Hall, Drama Hall, Multi-Function Hall and Integrated Arts Hall, and guide the audience’s mood towards the wonderful performance via progressive spatial changes.
▼戏剧厅,Drama hall
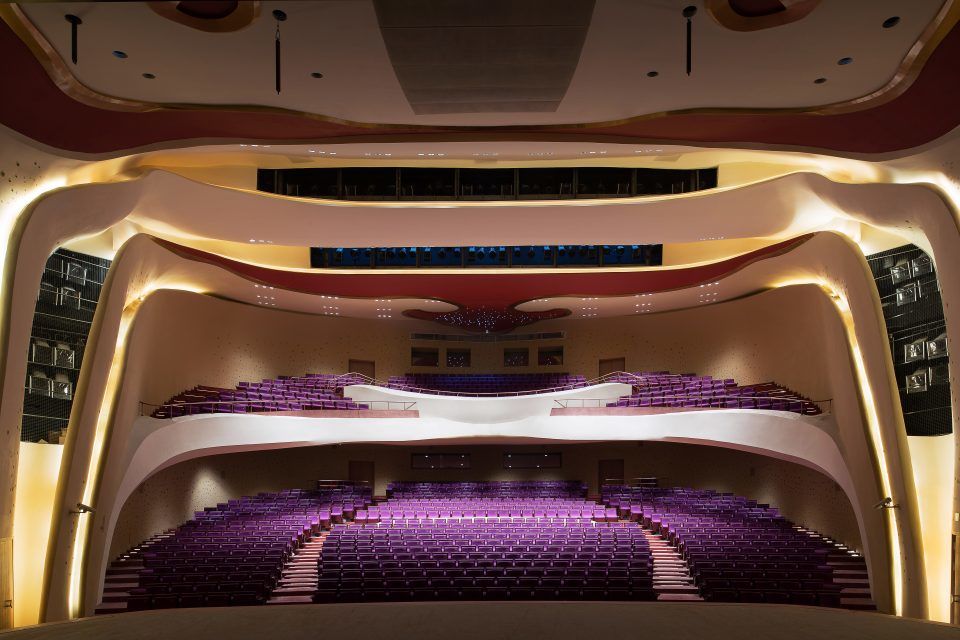
▼音乐厅,Music hall
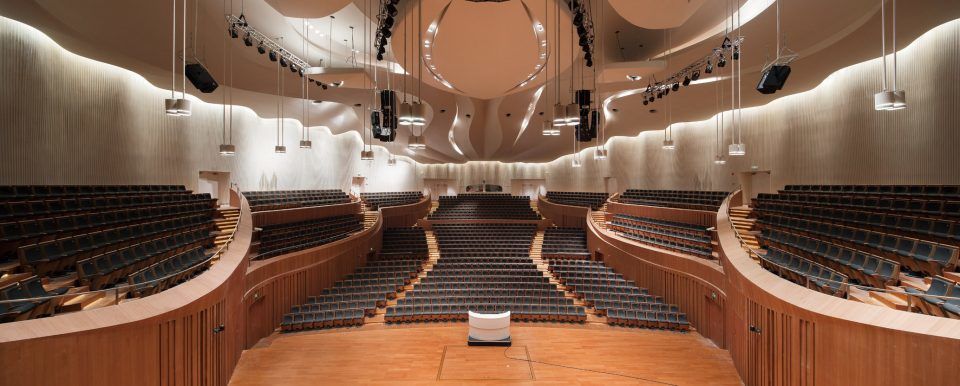
歌剧厅,Opera hall
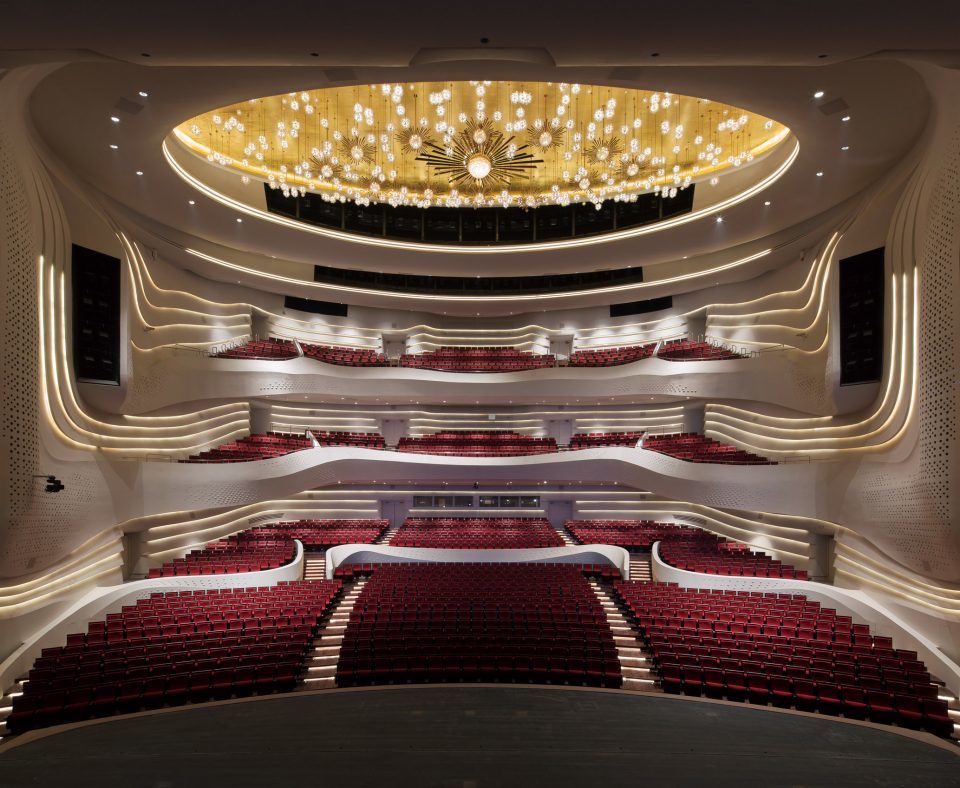
辅助序列空间由一系列配套的室内外空间组成,沿“河西文体轴线”和椭圆形室外中心广场展开,作为主要序列空间的补充。此外,位于室外中心广场的南北交通搭建起核心纽带的作用,串联起地下车库、底层广场、公共大厅以及露天公共活动平台等,将两个序列空间有机搭接起来。内部既相互独立却又有机联系,平台两端向外伸展与地面融为一体,既能满足各部分均可独立经营管理的要求,又能为更广泛的大众人群提供公共活动场所。
The auxiliary sequential space is composed of a series of supporting interior and exterior spaces, which spread along the “Hexi Cultural Axis” and the oval outdoor central plaza, as a supplement to the main sequential space. Besides, the north-south transportation function located at the outdoor central plaza serves the function of a core link that connects the underground Parking lot, ground-floor plaza, public hall, as well as the outdoor public activity platform, keeping the two sequential spaces organically connected. Though mutually independent, the inside and the outside are also organically connected. Both ends of the platform extend outwards to blend in with the ground, which not only meets the needs for independent management & operation of each part, but also provides a space for public activity for the people.
人民大会堂,Great Hall of the People
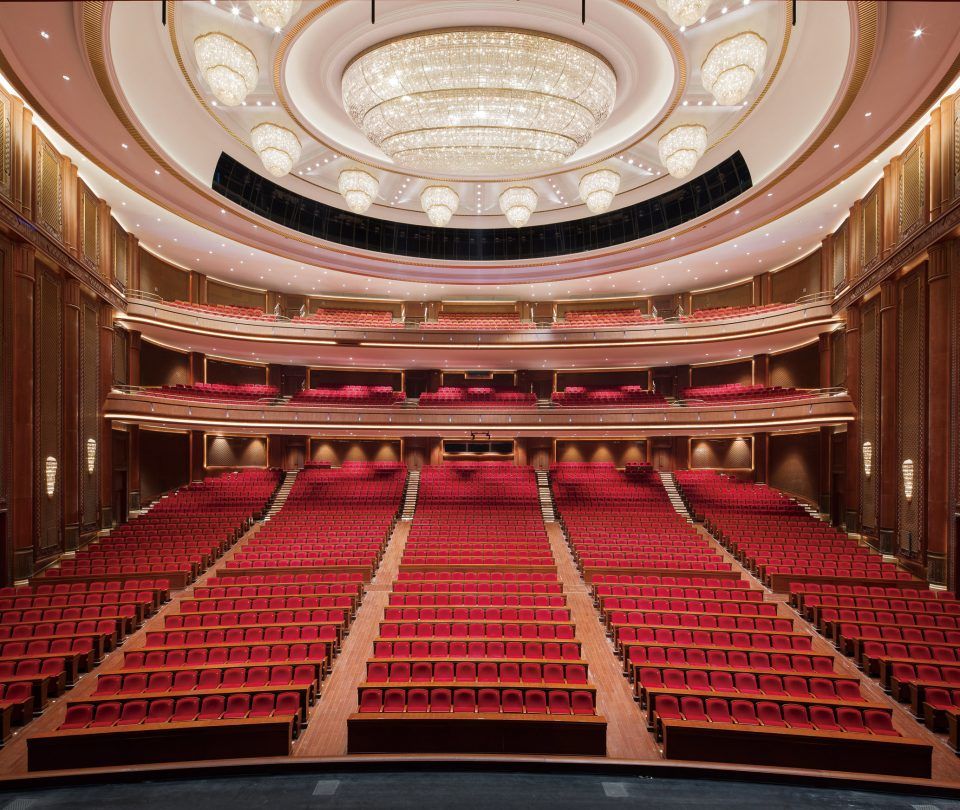
▼多功能厅,Multi-functional hall
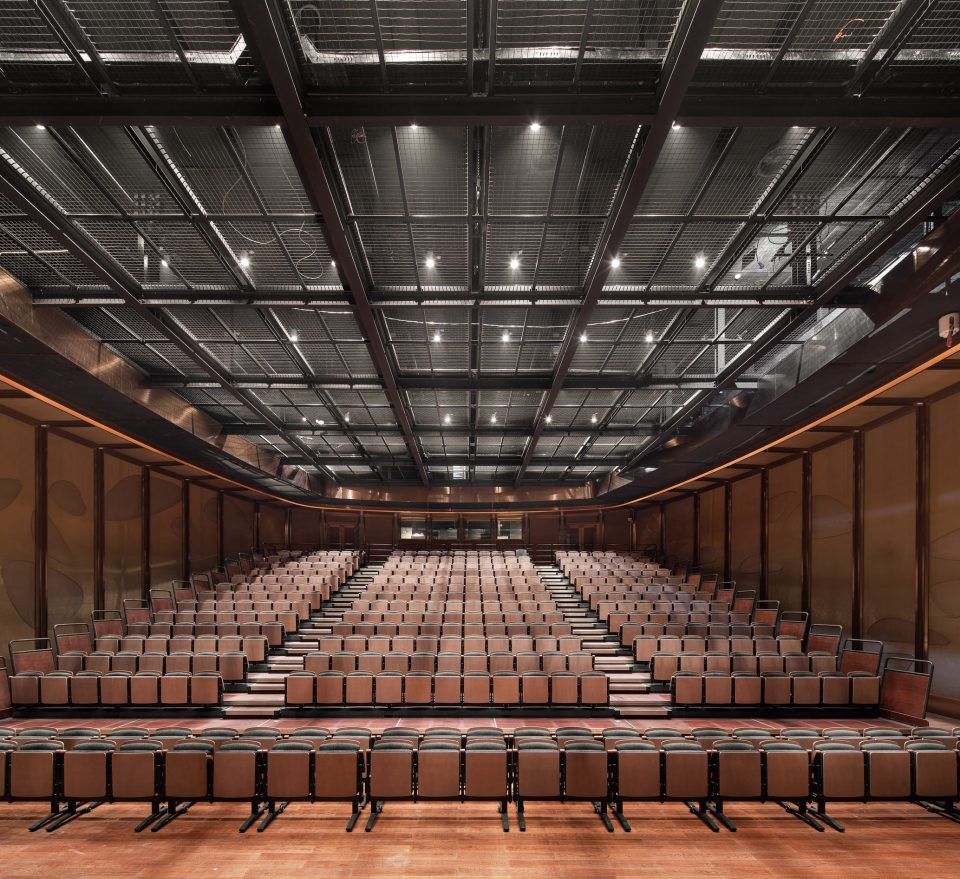
▼国际会议厅,International conference hall

▼排练室,Rehearsal room
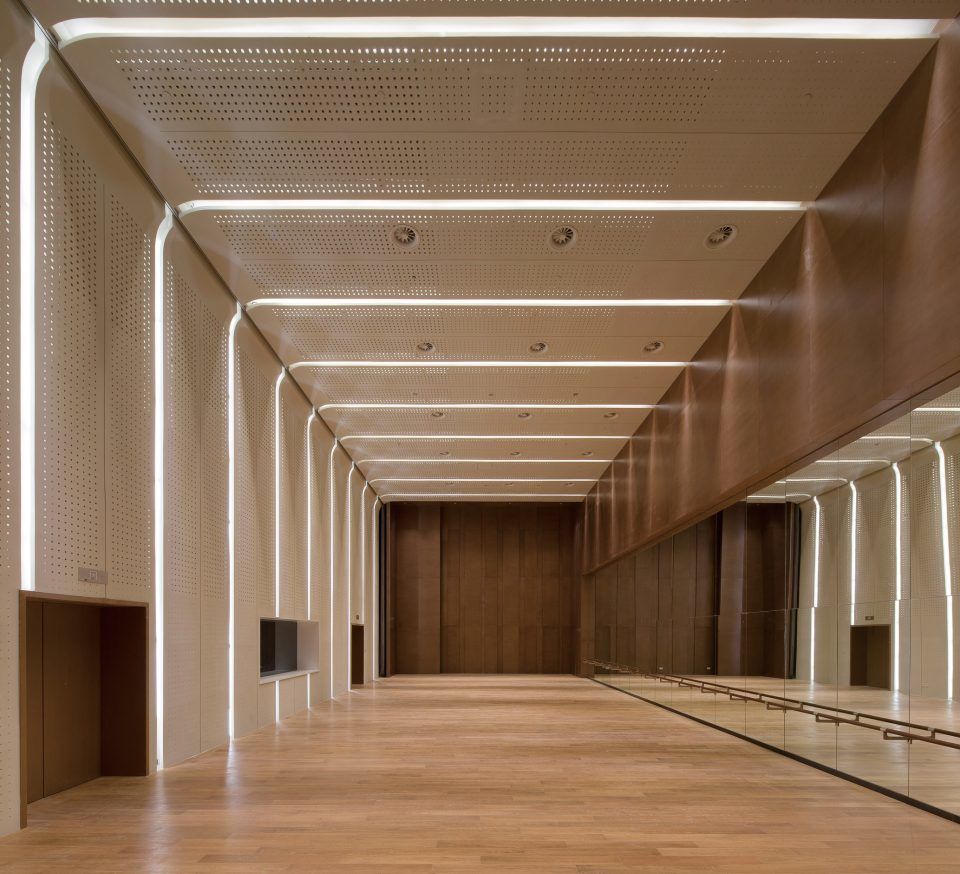
项目落成回顾
Reflections upon Project Completion
对于江苏大剧院项目的设计团队来说,长达十七年在观演类建筑专业化设计的深耕中,已经累积了丰富的经验并获得了业内的广泛认可。从早期的苏州科文中心、东方艺术中心,到青岛大剧院、天津大剧院等,每个项目萌芽与落成的过程,都是一次不断摸索又不断进步的过程。而江苏大剧院作为华建集团华东建筑设计研究总院又一个原创中标的大型观演类项目,更是有着不同凡响的意义。对设计师们来说,能拿下这个项目的原创设计,是一种缘分,更是水到渠成。
The design team of the Jiangsu Center for the Performing Arts has acquired rich experience and been widely recognized throughout the industry through its 17-year in-depth cultivation in the specialized design of performing arts buildings. From the Suzhou Culture & Arts Center and Shanghai Oriental Art Center in the early stage, to Qingdao Grand Theater and Tianjin Grand Theater, the conception and completion of each project represents a process of continuous exploration and continuous improvement. As another large-scale performing arts project won by ECADI by its original design, the Jiangsu Center for the Performing Arts is of special significance for designers – securing the original design of this project is not only by luck, but is more a matter of course.
▼建筑夜景,Nightview

崔中芳:“建筑的落成只是完成了一半工作,在后续的使用过程中,建筑所得到的方方面面的评价都是被接受的,这才算是真正的成功。此外,建筑是有生命的,建筑师只是帮助它诞生,让它没有先天性不足且具备更强的生存能力,而后面运营的时间是更长期的,对于后期运维,设计师也要随时关注与跟进。”
According to Cui Zhongfang, “The task is only half done upon completion of the building, and it will not be deemed a true success until the building is able to receive positive comments from both inside and outside the industry after being put into operation. Also, building is a “living organism”. What architects do is to help it avoid congenital deficiency and maintain a stronger viability when it is born. During the subsequent long-term operation, designers have to stay updated and follow up on its maintenance.”
▼总平面图,Site plan
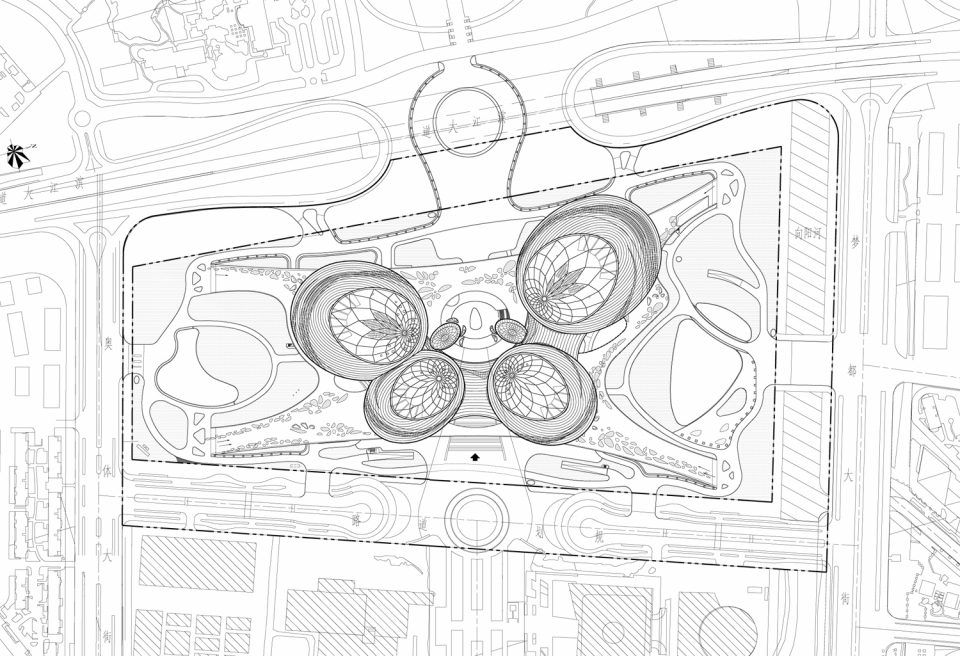
▼首层平面图,Ground floor plan
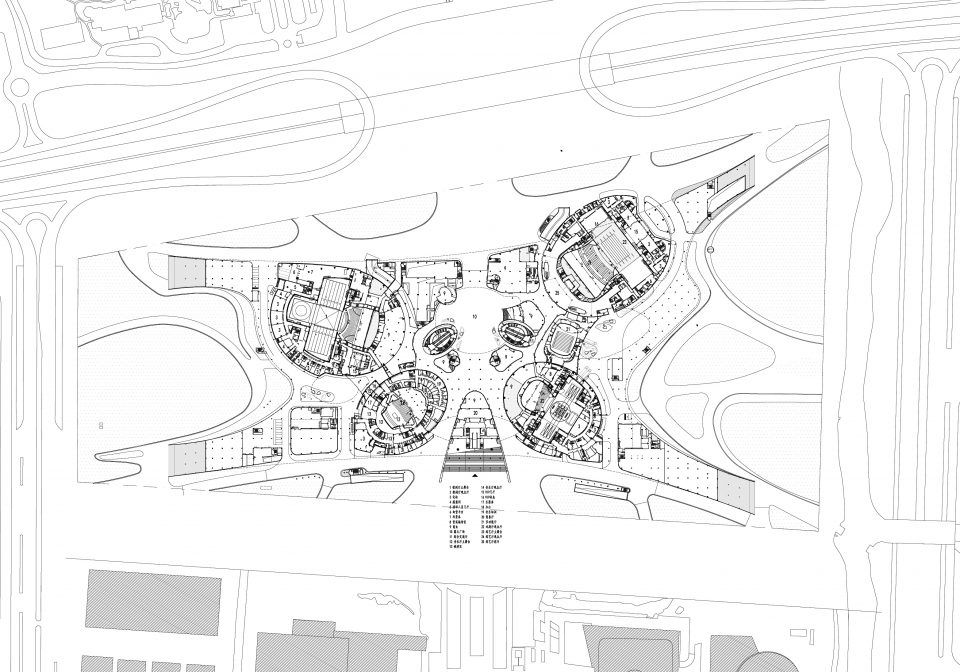
三层平面图,Third floor plan
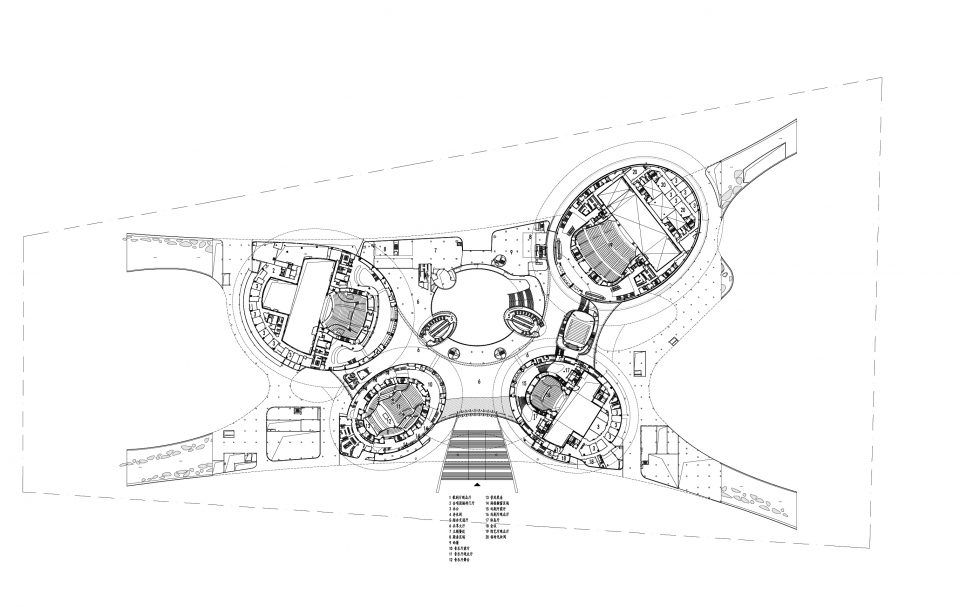
建设单位:江苏大剧院工程建设指挥部
建设地点:南京市河西区奥体大街、梦都大街、扬子江大道交界
设计/建成时间:2012年8月/2017年5月
总建筑面积:261 482.6平方米
建筑高度/层数:47.185米(地上7层/地下1层)容积率:0.844
设计单位:华建集团华东建筑设计研究总院
项目团队负责人:建筑:崔中芳、田园、穆清、何志鹏、郭航、董泳伯;
结构:芮明倬、李立树、洪小勇;
机电:梁葆春、刘览、於红芳、王小安、钱翠雯;
项目经理:方超
摄影:贾方、华建集团
Constructor: Construction Headquarters of the Jiangsu Center for the Performing Arts Project
Location: Intersection of Aoti Street, Mengdu Street & Yangzijinag Avenue, Hexi District of Nanjing
Designed/Completed in: Aug. 2012/May 2017
Total Floor Area: 26,482.6sqm
Height/Stories: 47.185m (7 stories above the ground/1 story below the ground)Floor Area Ratio: 0.844
Designer: ECADI of Arcplus Group
Project Team Leaders:Architecture: Cui Zhongfang, Tian Yuan, Mu Qing, He Zhipeng, Guo Hang, Dong Yongbo;
Structure: Rui Mingzhuo, Li Lishu, Hong Xiaoyong;
M&E: Liang Baochun, Liu Lan, Yu Hongfang, Wang Xiao’an, Qian Cuiwen;
Project Manager: Fang Chao;
Photo by:Jia Fang、Arcplus Group


