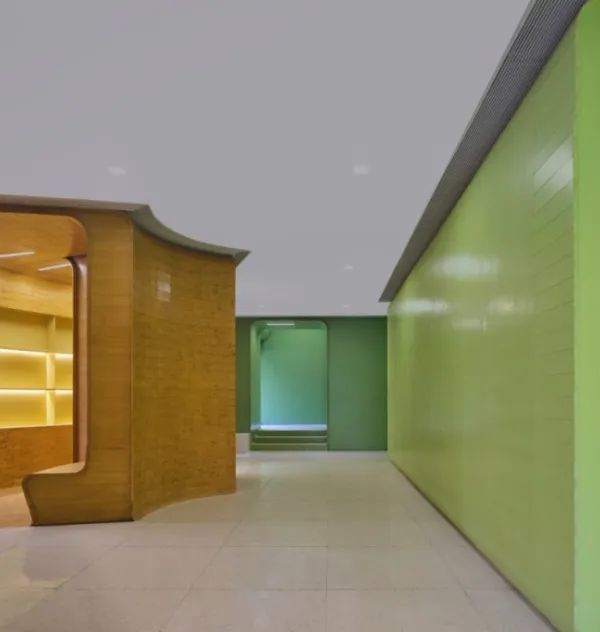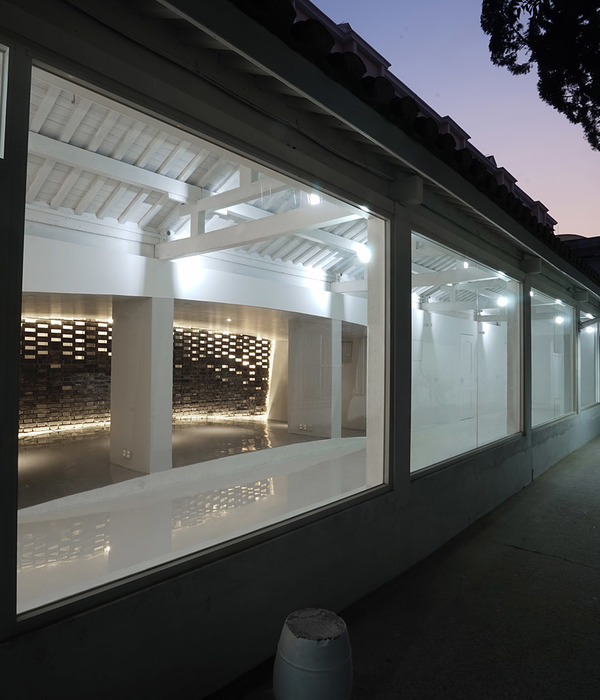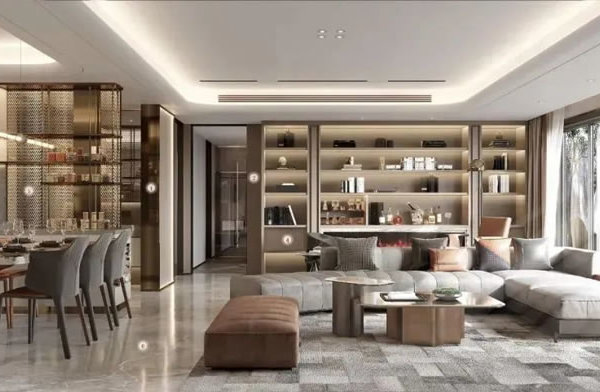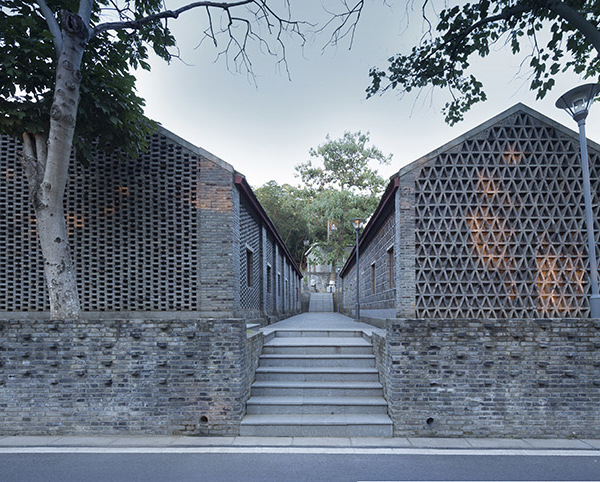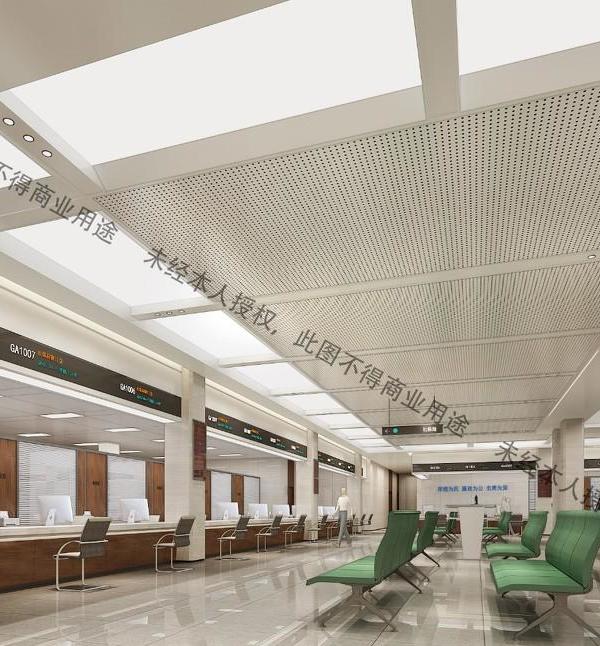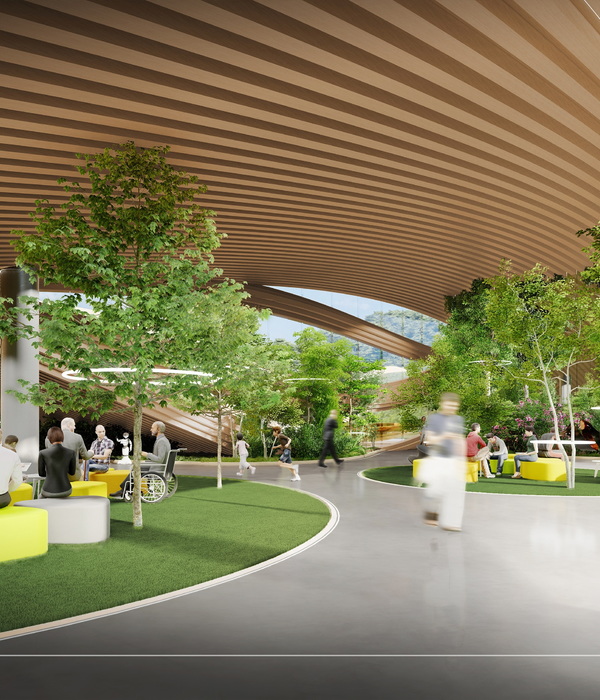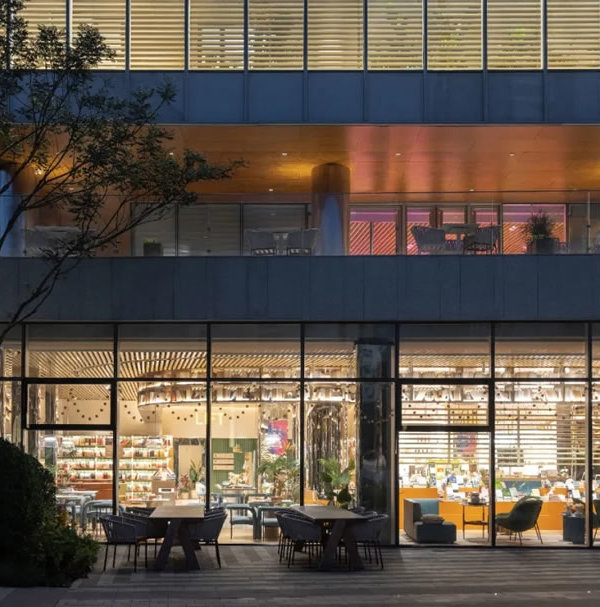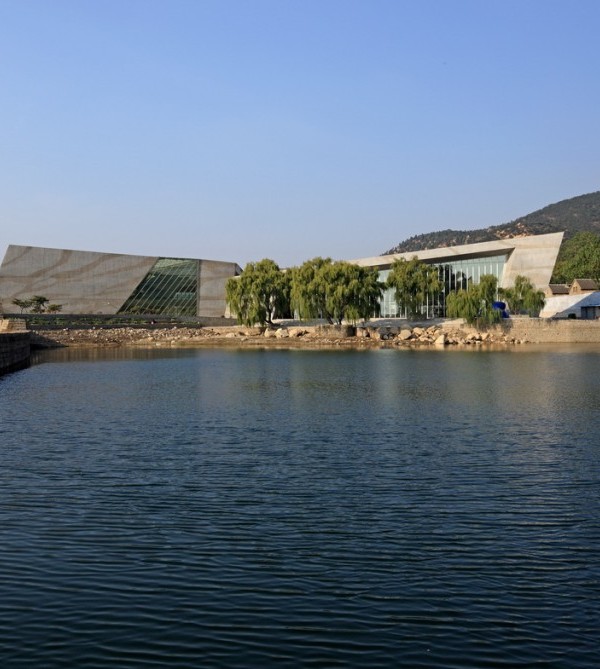Architects:Snøhetta
Area:525m²
Year:2024
Photographs:Thomas Ekström
General Engineering:Asplan Viak
Executive, Wooden Facade And Fixed Interior:Hoff snekkerverksted
Supplier, Wooden Construction And Facade:Moelven
Glass Facade:Glass365
Exhibition Architect:SixSides
Entrepreneur:Veidekke AS
City:Oslo
Country:Norway
Text description provided by the architects. Originally overshadowed by the grandeur of the Holmenkollen Ski Jump following its latest upgrade in 2010, the Ski Museum has undergone a transformative process to be brought back into the light. By dismantling a portion of the building beneath the ski jump and introducing a new extension and entrance, the museum now boasts enhanced accessibility and a distinct identity of its own.
Visibility in the ski arena is important to the Ski Museum. Therefore, it was crucial that the museum's new entrance would stand out from the existing construction and bring it out of the shadow. Since the jump itself and associated buildings are characterized by hard surfaces such as concrete, steel, stone, and dark colors, it was natural to contrast it with elements of softer and warmer surfaces.
A fence of 1207 wooden pieces. Central to the design ethos was reclaiming the museum’s prominence in the ski arena. The façade, a striking blend of glass and Norwegian pine wood planks, inspired by the traditional ski material, serves as a beacon for visitors. A five-meter tall glass wall is partially covered with 1207 meticulously placed wooden pieces, reminiscent of the iconic skigard fences.
The façade guides guests towards the entrance while creating a welcoming forecourt. The organic shape lets light in and out, giving the building a unique identity and creating a visual filter between the interior and the exterior. Before the entrance, the cladding is pulled aside, revealing the front door with a wavy movement shape.
The battens are cut to minimize waste and are therefore of different lengths over the entire façade – from 2.5 to 5 meters. In total, the cladding consists of 4,000 running meters of pine wood.
Soft meets hard. The massive concrete pillars supporting the ski jump are, naturally, visible inside the new extension that was built afterward. Glulam frames serve as the new building's main structure, thus becoming a direct meeting point between the existing, hard, and the new, softer materials. The density of the wooden battens of the façade is increased at the north end of the building so that the filter functions as sun shading. When the sun is out, daylight filters through the façade and casts shadows on the slate floor inside, while the effect is inversed in the evening.
Since the museum space is excavated from the rocks, with walls of concrete and slate floors, the interior of the foyer is set to contrast this – like a cozy cabin you enter after a day out in the woods. The selection of materials is kept to a minimum, and the furniture colors are taken from the Norwegian skiing life - the classic, red anoraks, the green spruce forest, and the white snow.
A homage to the 1952 Olympic games. The fixed interior and the bar tables are built from pine plywood with red linoleum surfaces. The upholstered chairs and the long sofa are clad with Norwegian wool textiles. The cubic tables are handmade by the client Skiforeningen, with raw pinewood from the forest around Holmenkollen. The lamps continue the cladding's movement through the glass façade to the north and are also specially designed.
In the new café area directly under the ski jump, leading to an outdoor dining area overlooking the city to the south, the interior is inspired by the colors of the 1950s, a homage to the original ski jump and the Olympic Winter Games in Oslo in 1952. The blue-turquoise color palette was found on old posters from the Olympics. The textile-clad back of the sofa doubles as an acoustic surface, showcasing a variety of blues, from the icy, almost white, winter sky to a rich, midnight navy.
Project gallery
Project location
Address:Kongeveien 5, 0787 Oslo, Norway
{{item.text_origin}}

