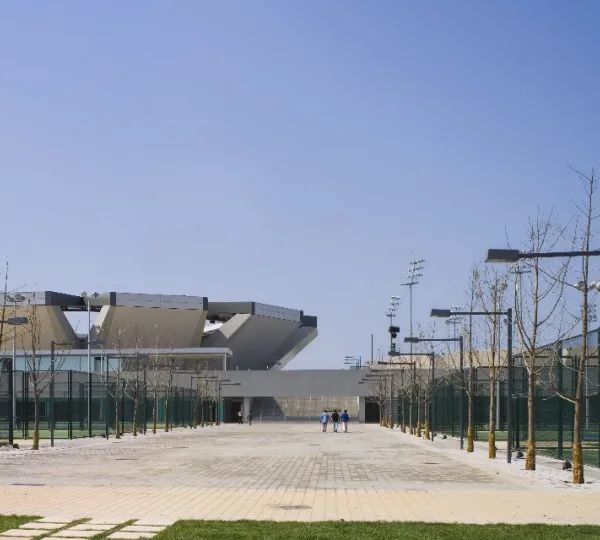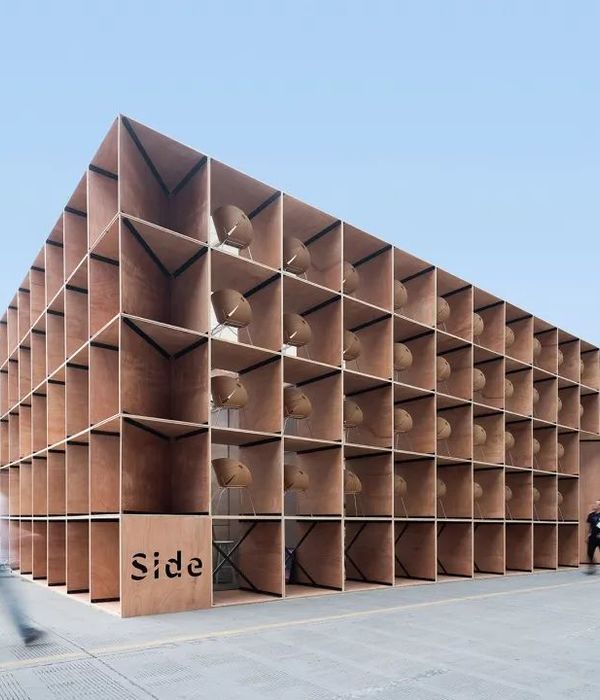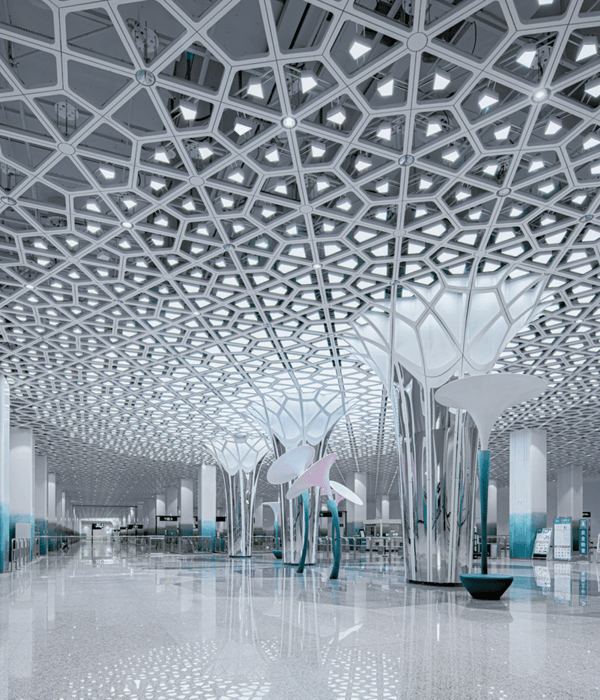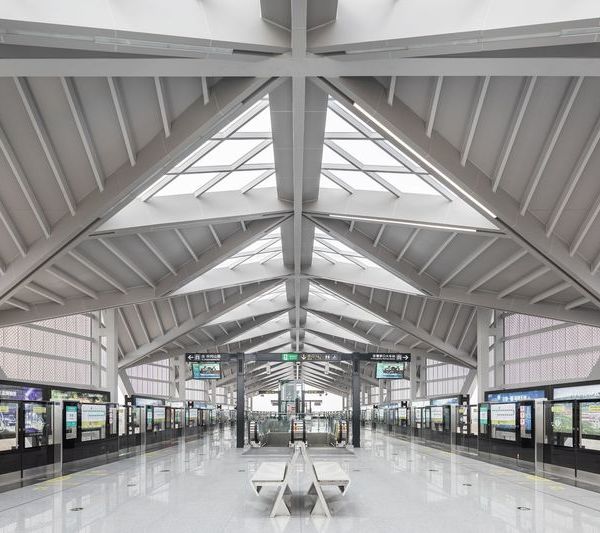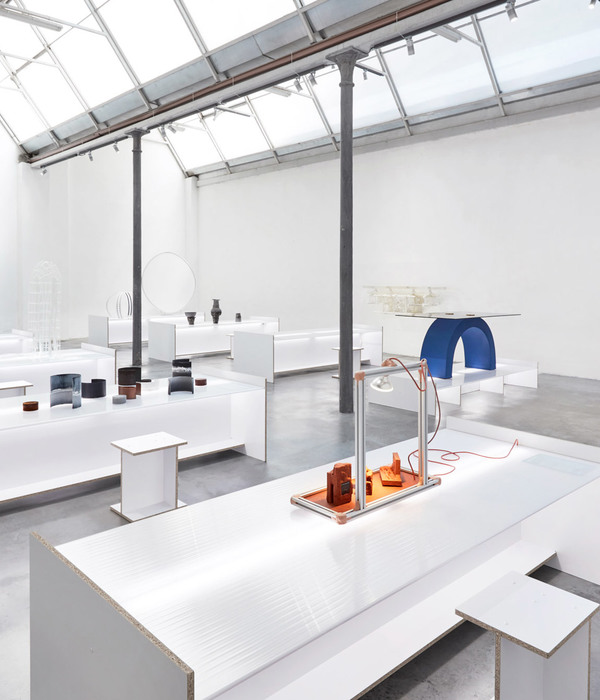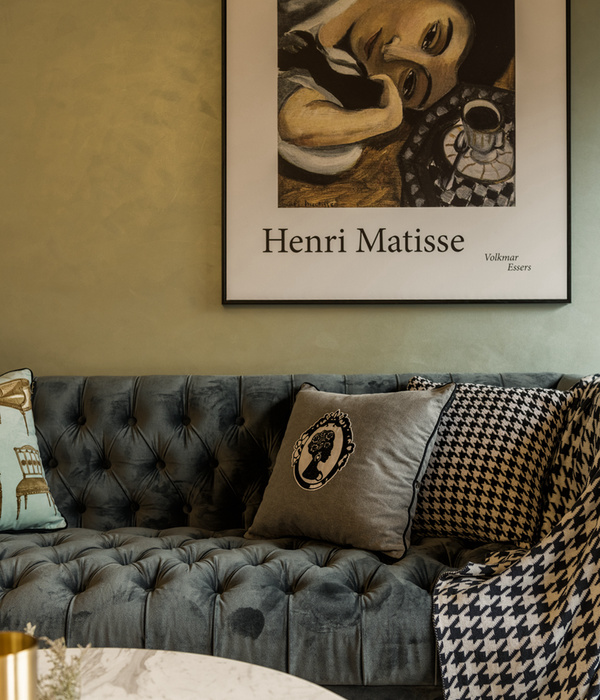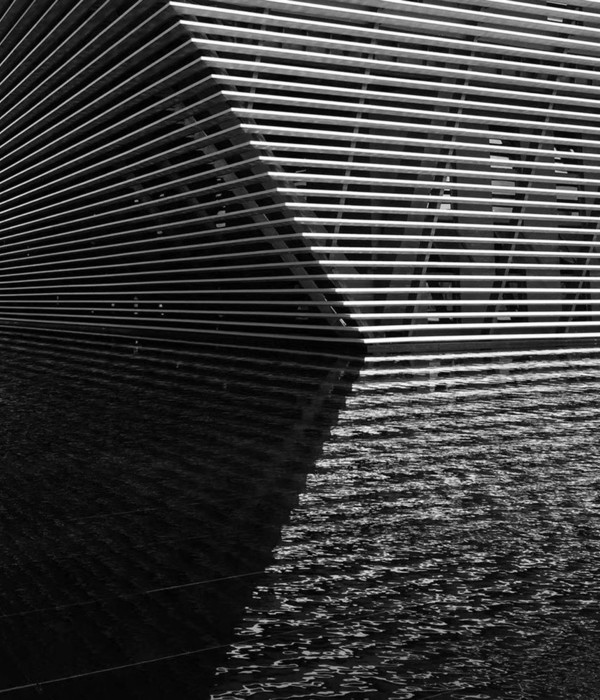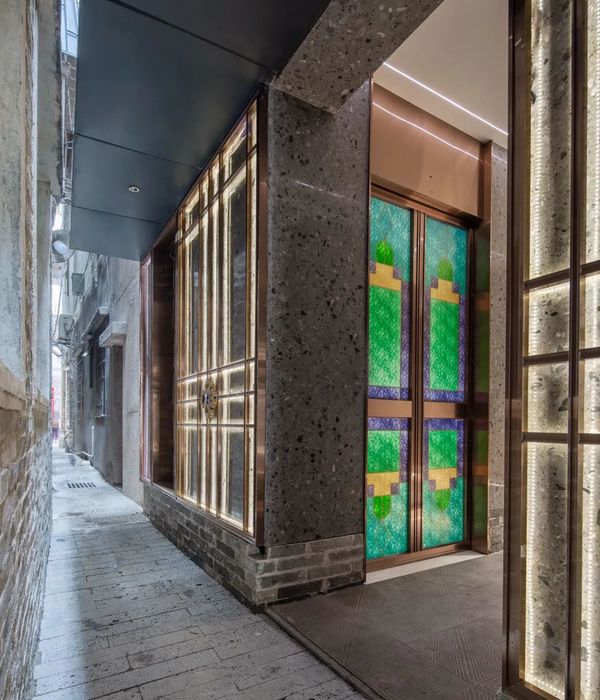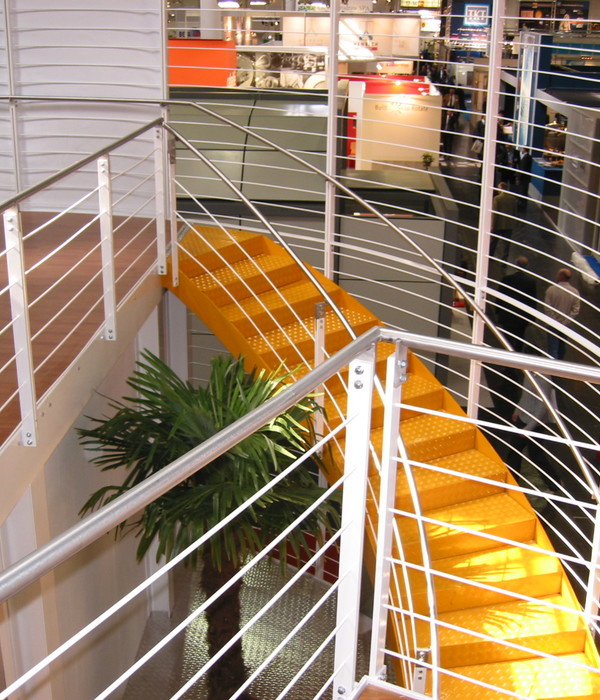- 项目名称:院落社区——南京T80科技文化国际社区改造
- 项目地点:南京市玄武区铁匠营80号
- 施工时间:05,2013-07,2015
- 设计时间:07,2010-12,2014
- 建筑面积:22000㎡
- 设计单位:张冰土木方建筑工作室
- 主持建筑师:张冰
- 设计团队:王倩,王兴鸿,来鹏程,张思慧,袁虎成,王凤林,许杰,王静茹
- 业主:中船重工724研究所
- 摄影:侯博文,张冰
本案是一个南京民国建筑遗产保护与再利用的设计实践。 基地北侧紧邻中山陵、美龄宫、四方城以及音乐台等历史文化古迹,最终的设计对这些环境要素做出了回应,运用青砖建造的院落、街道表达了碰撞、自由、包容、多元的民国文化精髓。
This design case aims at the heritage protection and revitalization of buildings constructed in the period of the Republic of China. The site is located south of the Sun Yat-sen Mausoleum, neighboring the historic relics of Meiling Palace, the Square Shaped City and the Music Platform in North, which is with unique natural beauty and humanities. The design is a response to these factors, and construct courtyard, street by using of grey brick, which express the essence of culture in the Republic of China: collision, freedom, tolerance, multiculturalism.
▼运用青砖建造的院落、街道,construct courtyard, street by using of grey brick
院落引入:设计过程从整合的角度梳理了文化、自然、建筑之间的关系,保留了要素间的差异性。设计以增加院落的的方式整合了建筑间的孤立状态,增加了外部空间的层次,为空间的公共与私密提供了过渡。院落的引入集中体现了传统建筑内涵与造园思想,实现了建筑的认同感与存在感。院落以不同的砖建造语言整合了形式间的冲突状态,赋予了建筑新的意义。同时基于结构逻辑与传统技艺的青砖建造,具有了与民国建筑相似的形式或符号,表达了对于民国文化的记忆与延续。
Introduction of Courtyard: The design balances the relation among culture, nature and buildings, and preserves the diversity of different factors. A courtyard is added to improve isolation between buildings, and at the same time to increase hierarchy of spaces, providing the transition between the public and the private. A courtyard reflects the essence of traditional Chinese garden architecture, it provides both physical space and invisible genius loci. Different masonry walls integrate the conflict among forms, these masonry walls are designed and built on basis of structural logic and traditional technique, which creates similar forms and symbols with buildings in the period of the Republic of China, expressing the continuation and memory of the Republic culture.
▼增加院落整合建筑间的孤立状态和外部空间的层次,add courtyards to improve isolation between buildings, and increase hierarchy of spaces
▼以不同的砖建造语言整合了形式间的冲突状态,Different masonry walls integrate the conflict among forms
街道塑造:是园区内东侧靠山的一部分,因地形的高低错落及建筑的有机组合而具有了趣味性,改造设计强化了这些自然特征,以贯穿南北、连续而转折的院墙形成了街巷,并以连续差异性的视点变化,以不同的花砖墙作为形式语言,诠释了以空间体验为主的场所感。砖街的折线特征表达了三种设计目的:作为等高线确立了建筑间的场地秩序,并形成平行与开放的特质;作为动线促使空间中行为与事件的发生;作为界线区分了建筑的内外,具有了借景、对景与障景。
Image of Street: The masonry street is eastern part of the garden adjacent to the mountain, the topology and organic combination of buildings increases interests, the design emphasizes these natural characteristics, by using the masonry as the form of language, the continue and turning walls from north to south create an alley, which better explains genius logic focusing on spatial experience. The turning walls have three purposes: as a contour line to build the order of the field, and to form the feature of openness and parallelism; as a dynamic line to induce designated behavior and event in the space; as a boundary to identify the inside and outside of the buildings, functioning as a borrowed scenery, and/or an opposite scenery and/or an obstructive scenery.
▼贯穿南北、连续而转折的院墙形成了街巷,continue and turning walls from north to south create an alley
▼不同的花砖墙, different masonry languages
▼设计概念,Deisgn concept
▼总平面,Master Plan
▼典型平面图,Typical Floor Plan
▼立面图,Elevation
▼建筑细节,Detail Drawings
▼花砖细节,Masonry Drawings
作
品简介
项目名称:院落社区——南京T80科技文化国际社区改造
项目地点:南京市玄武区铁匠营80号
施工时间:05/2013-07/2015
设计时间:07/2010-12/2014
建筑面积:22000㎡
设计单位:张冰土木方建筑工作室
主持建筑师:张冰
设计团队:王倩、王兴鸿、来鹏程、张思慧、袁虎成、王凤林、许杰、王静茹
工程师:孟霞
景观师:徐耀东
业主:中船重工724研究所
承建商:江苏永同昌投资公司
建筑用途:创意办公/工作室
砖类型:承重砖(结构),15%回收再利用
摄影:侯博文,张冰
Introduction of works
Project Name:A Courtyard Community: Rebuilding and Revitalization of The T80 International Community
Location:80 Tiejiangyin, Xuanwu District, Nanjing
Construction Period : 05/2013-07/2015
Design period: 07/2010-12/2014
Total Area:22000㎡
Design Firm: Zhang Bing &Atelier Groundwork Architecture
Principal- in-Charge: Zhang Bing
Design Team:Wang Qian、Wang Xinghong、Lai Pengcheng、Zhang sihui、Yuan Hucehng、Wang Fenglin、Xu Jie、Wang Jingru
Engineers: Meng Xia
Landscape: Xu Yaodong
Client: Study 724th Ship Heavy Industry Group;
Contractors : Jiangsu Yongtongchang Industrial Corporation
Building Purpose: Creative Community & Workshop
Brick type: Handmade Clay Blocks (Structural), nearly 15% of them are re-used.
Photography: Hou Bowen, Zhang Bing
{{item.text_origin}}

