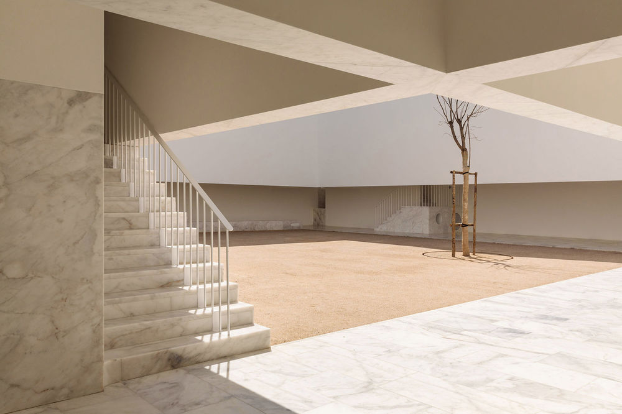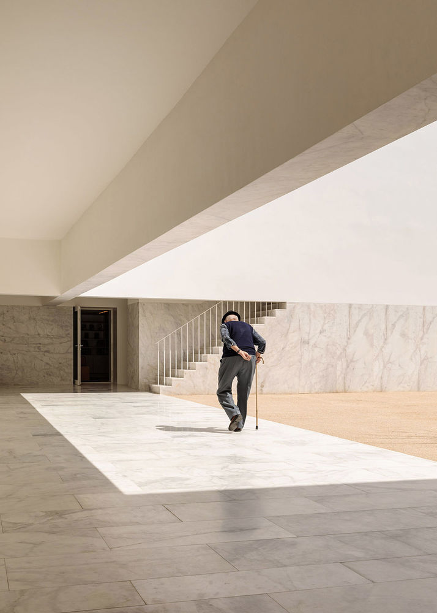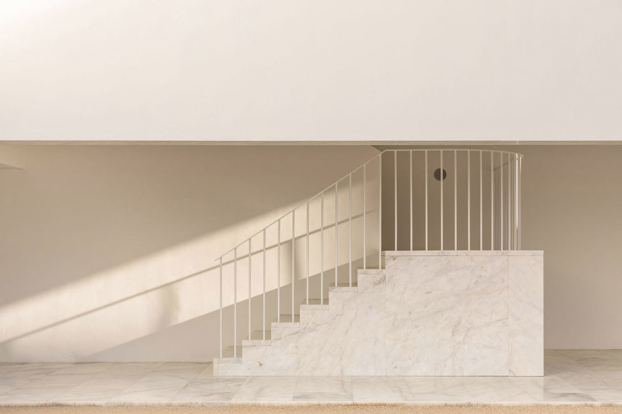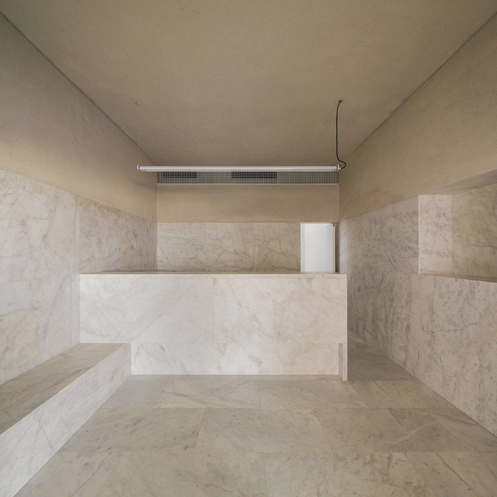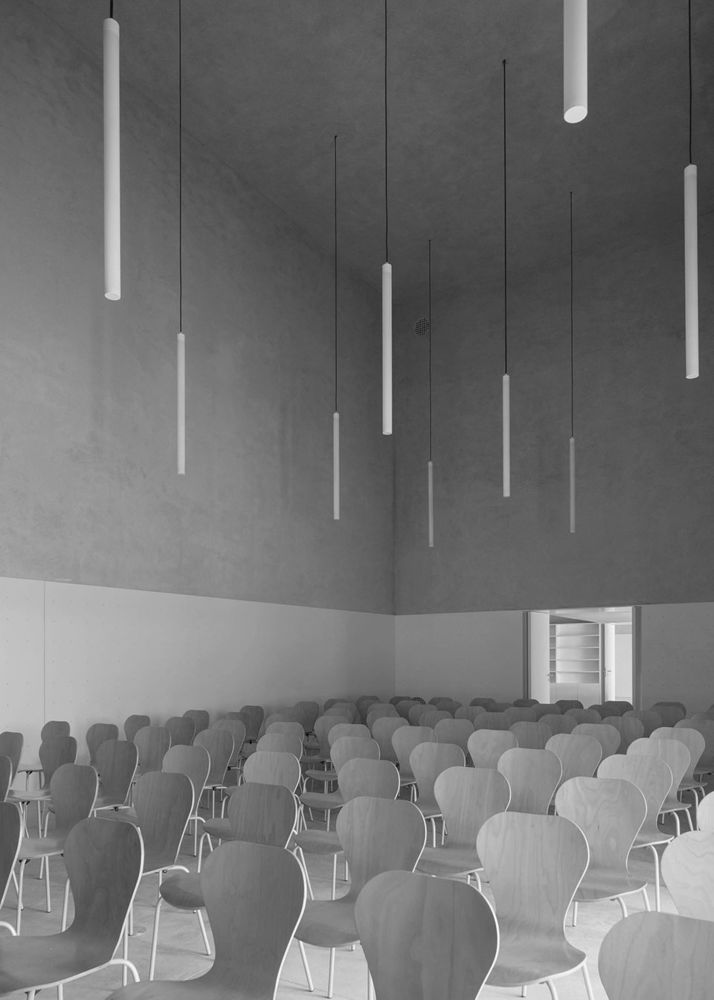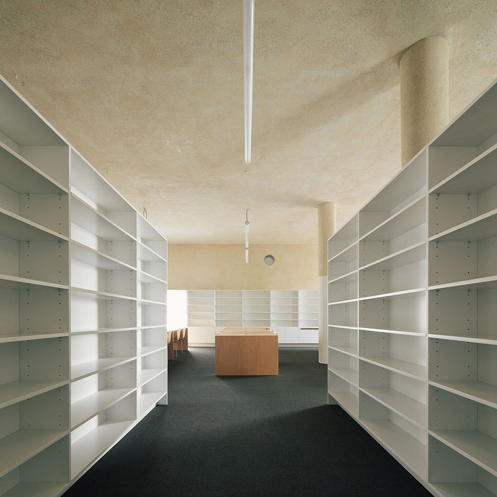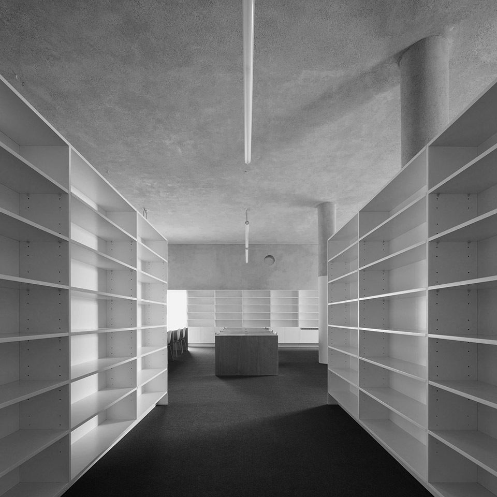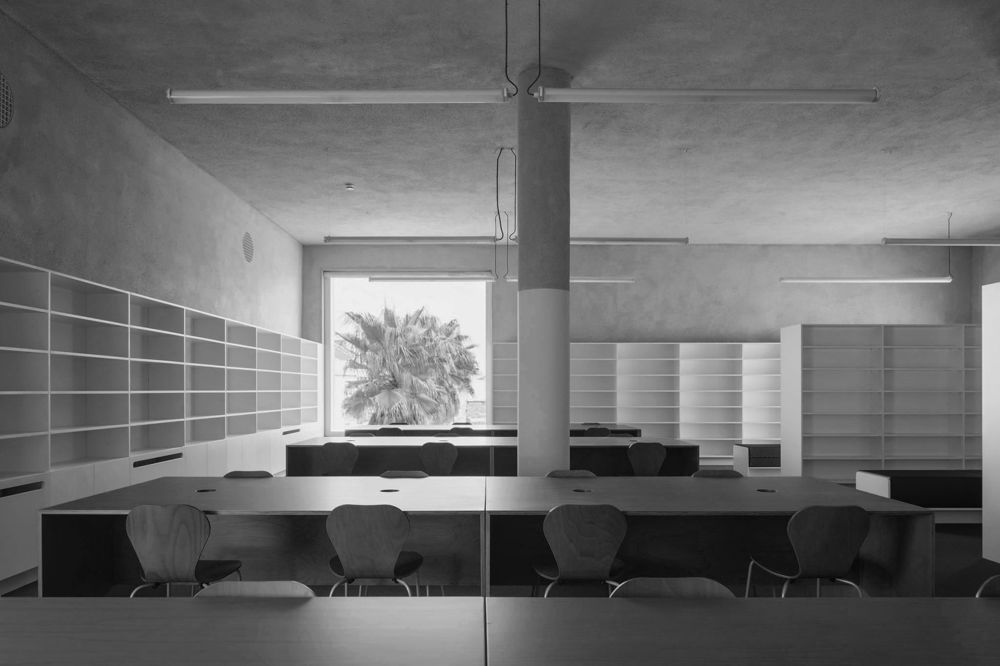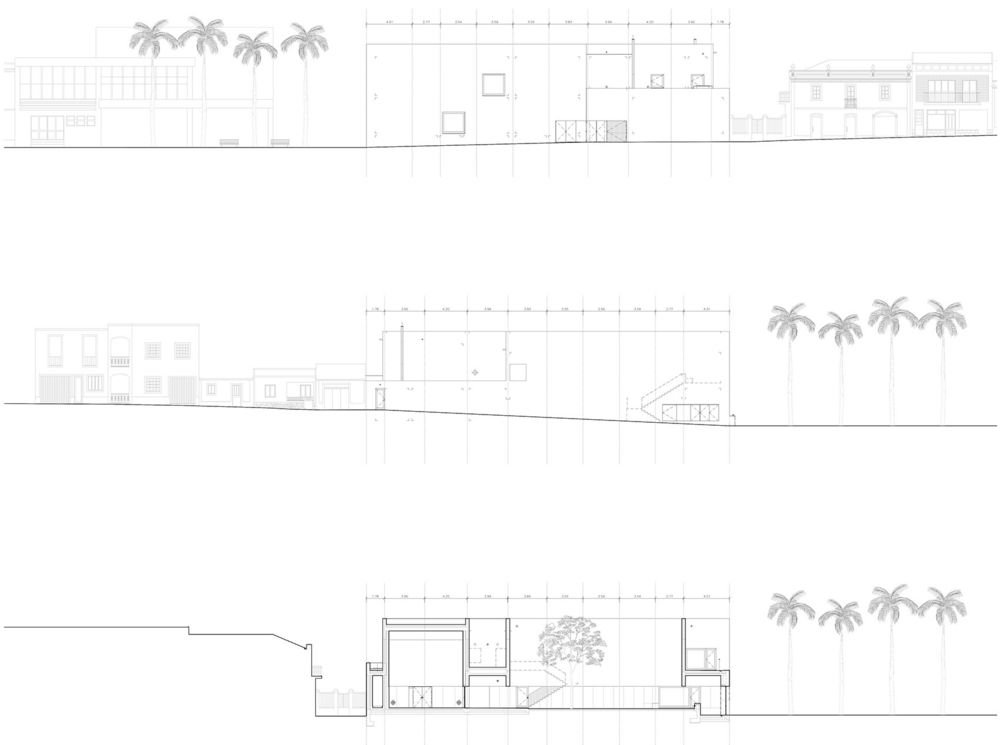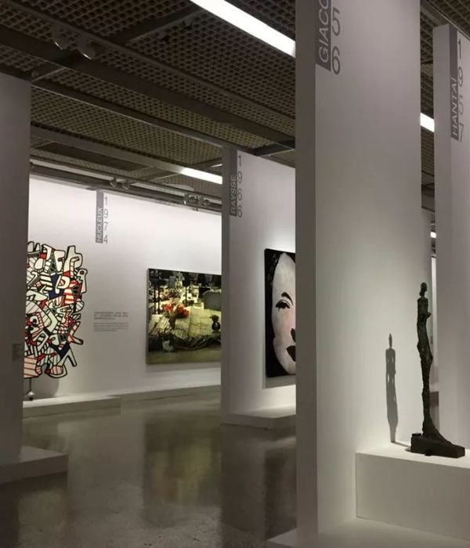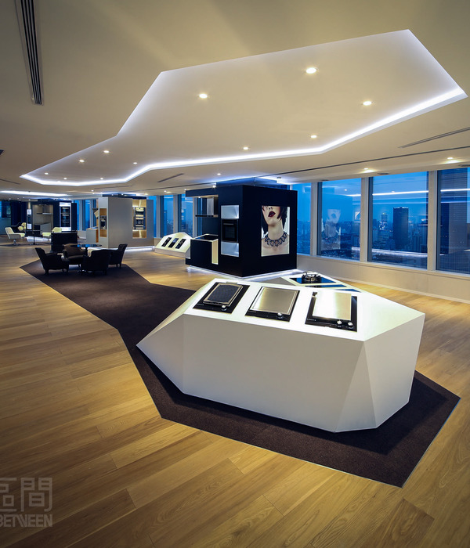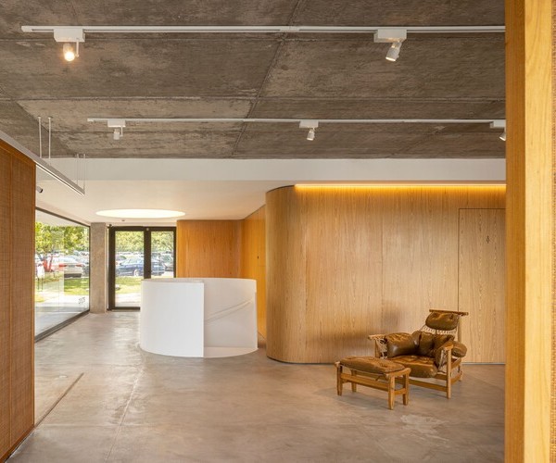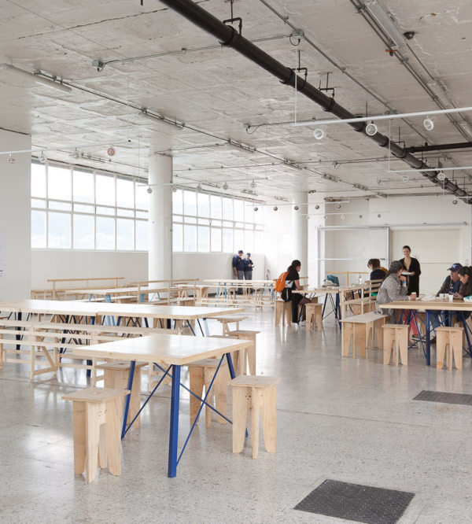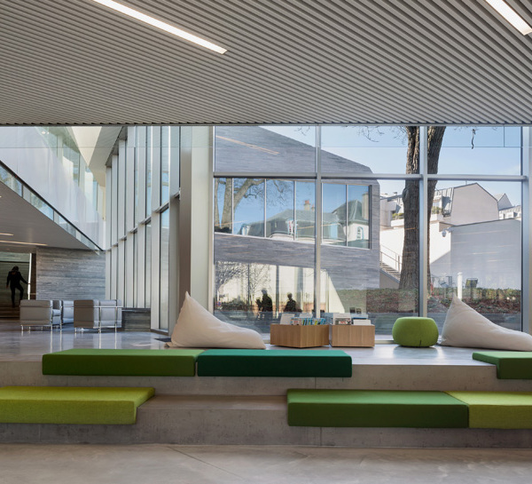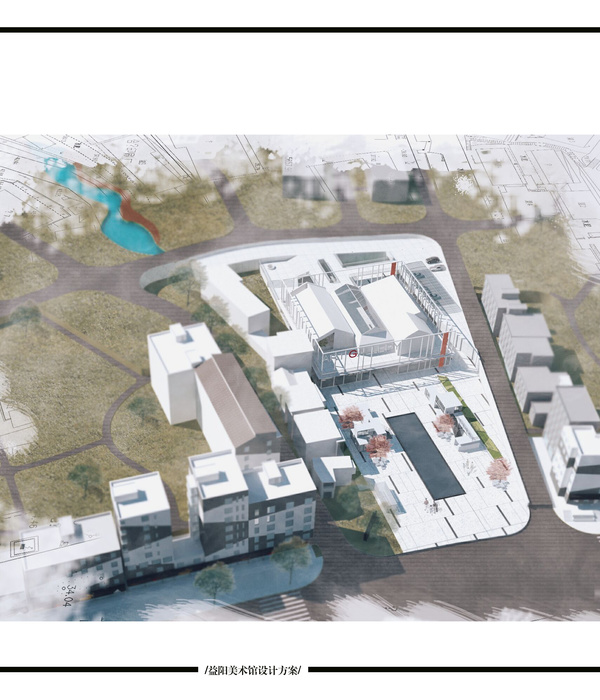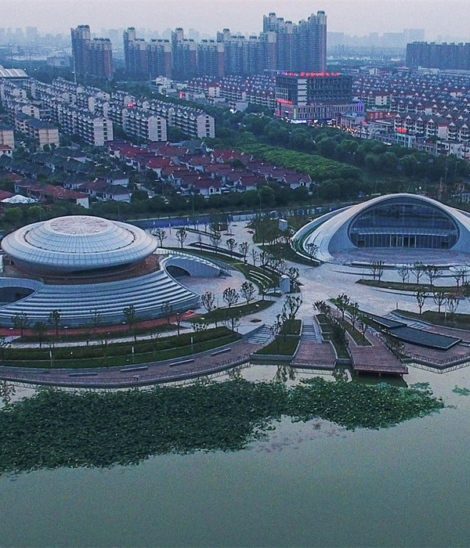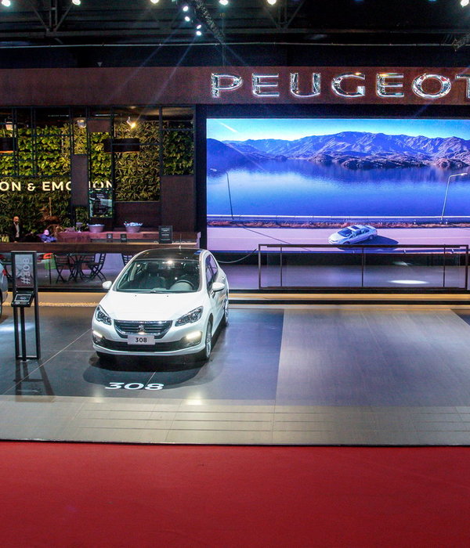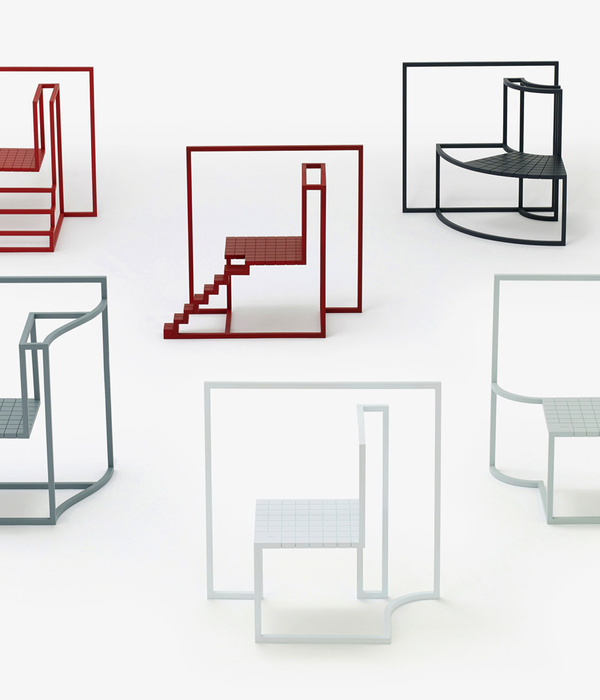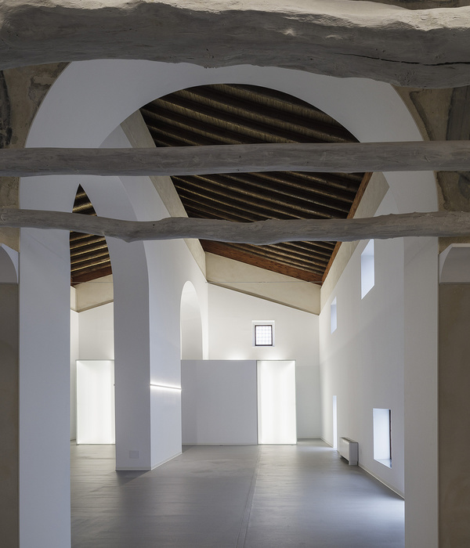Grándola 图书馆兼市政档案馆 | 坚实、清晰、可识别的现代建筑
丛生的棕榈树标记了翻新后的共和国广场的结构,引领着通向Grândola新图书馆兼市政档案馆的路径。经过更新改造,嘈杂和冲突的元素被抹去,广场建立起新的秩序。
The Grândola’s new Library and Municipal Archive is accessed through the set of palm trees that structure the renovated Praça da República, now purged of all the noisy and conflicting elements, which have been removed from there in search for a more pacified order.
▼广场与建筑,the plaza and the library © Francisco Nogueira
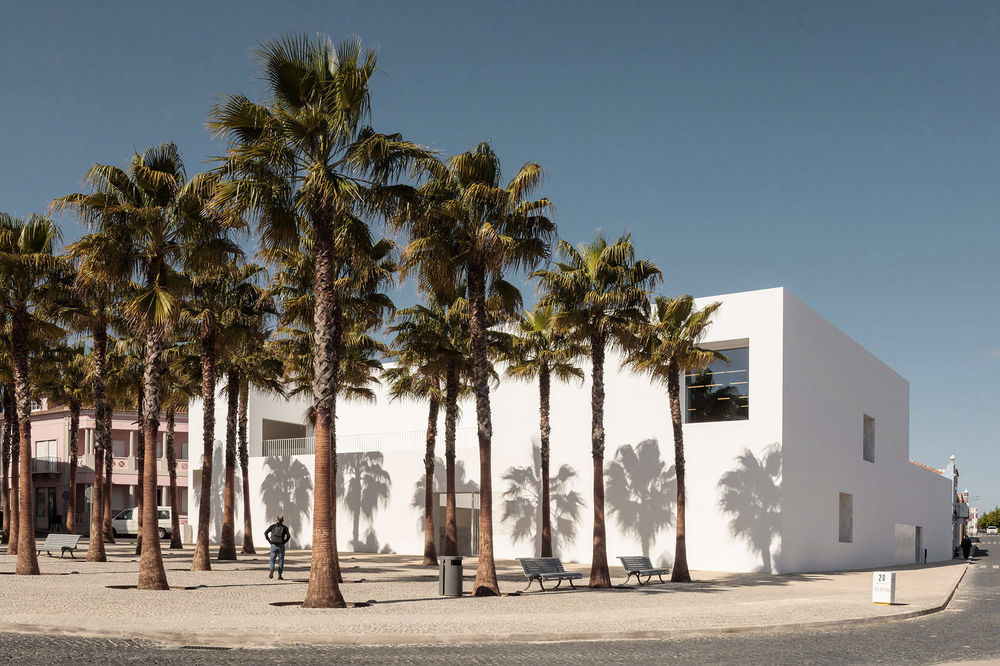
▼排列整齐的棕榈树构成前广场,the set of palm trees marking the structure © Francisco Nogueira
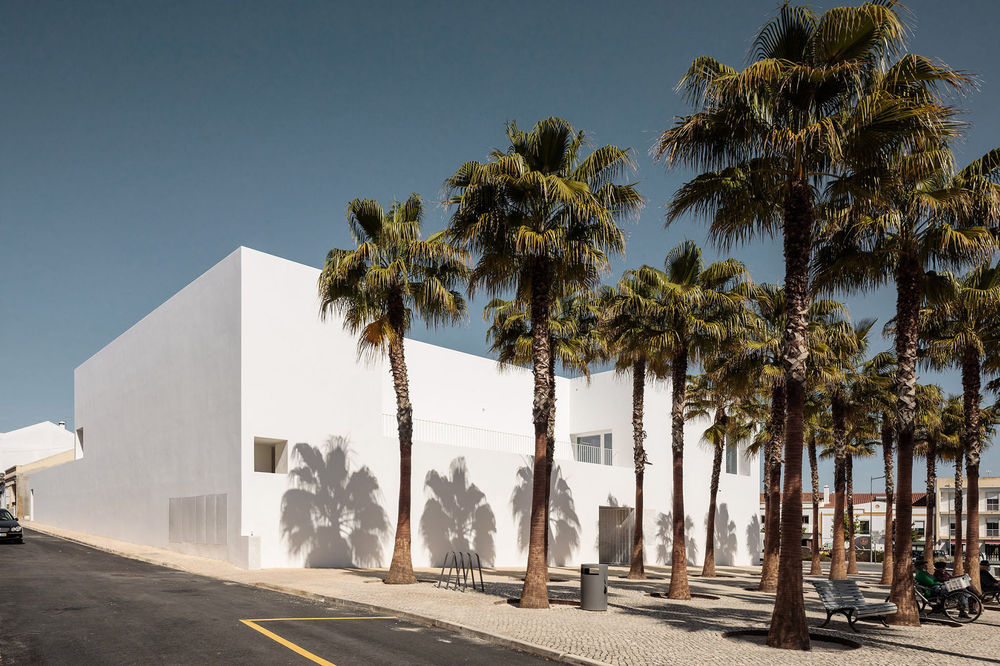
▼面向广场的立面,facade facing the plaza © Francisco Nogueira
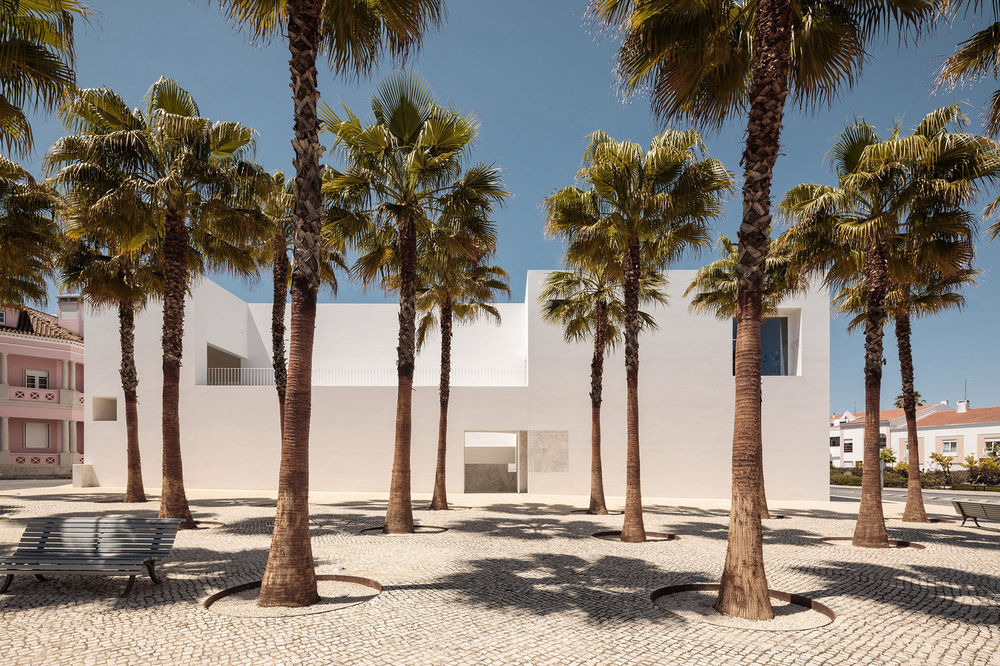
广场位于城市中心,西南方向为市政花园,东面朝向橘子树花园。新建筑构成了广场的一部分,从功能与规模上对城市连续体进行了补充。清晰、坚固、可识别的体量突出了建筑在广场中的地位,并通过前院的设计建立起室内外空间与广场的联系,使建筑融入街道的网络系统。
This square is the central place of the city and the epicenter between the Municipal Garden, to the southwest, and the Orange tree garden, to the east. The new building forms part of the square and – due to its scale and program – constitutes itself as a reference element that counterpoints the urban continuum. In this sense, our concern has been to elucidate the building’s presence in the square, making it clear, solid and identifiable, and to include it in the network of streets by creating a continuity between the forecourt drawn by the square and the interior spaces of the building.
▼清晰、坚固、可识别的体量,clear, solid and identifiable volume © Francisco Nogueira
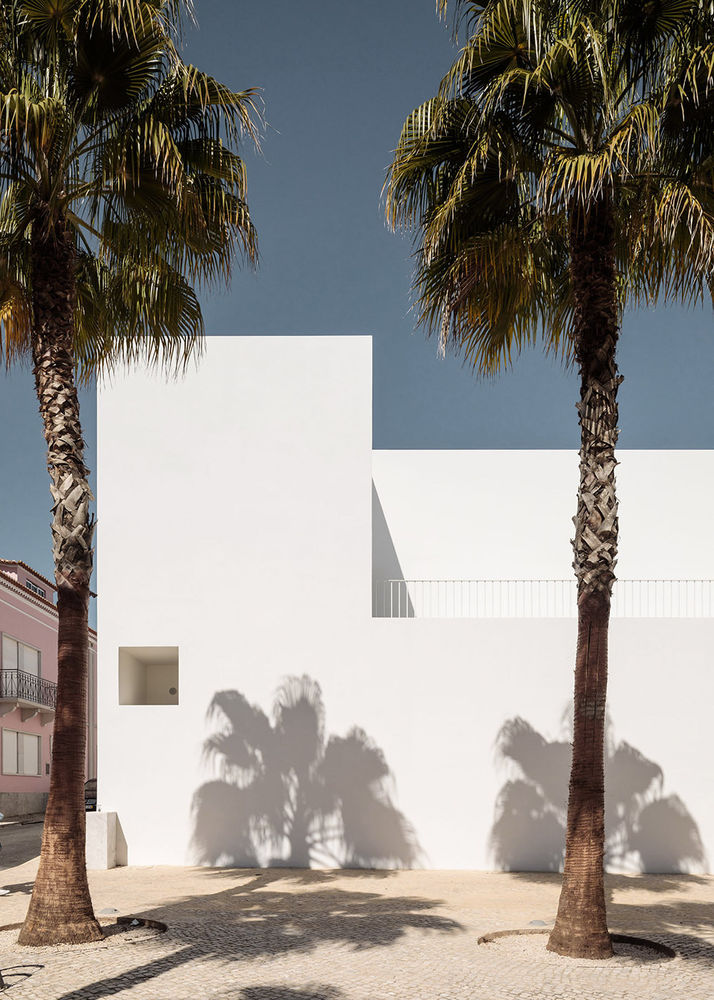
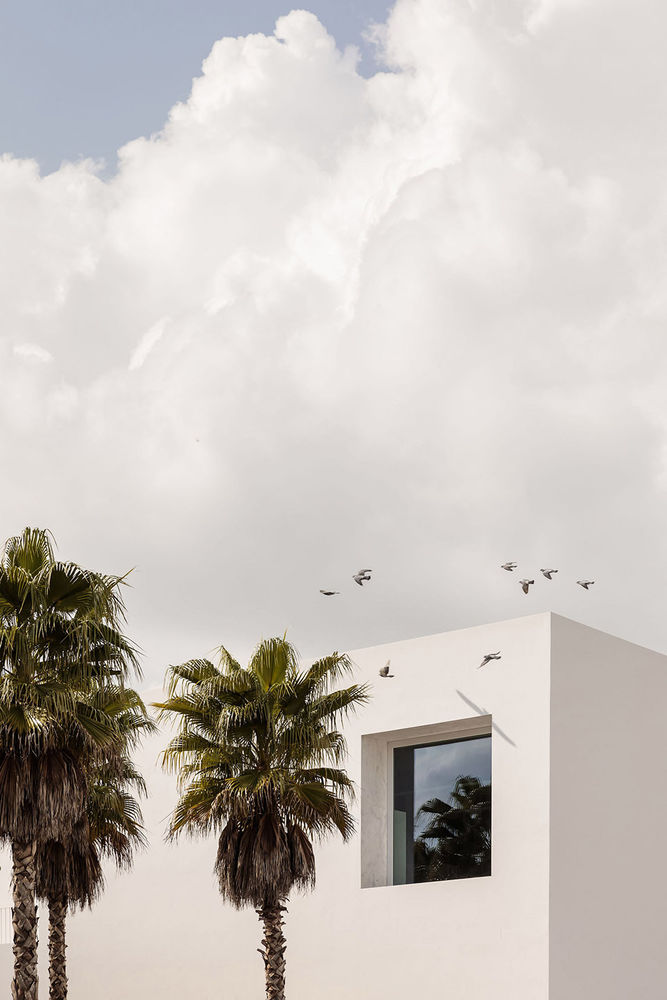
进入建筑,回廊中庭构成了到达主空间前的停顿,为功能的转换提供了过渡,喧嚣在此静止,潺潺流水声取代了噪音。四周回廊环绕着种植蓝花楹树的砾石庭院,重塑了空间尺度,增加亲切感,为人们遮荫挡雨。
One enters through a cloister, which constitutes the main room of the building and which creates the pause that precedes the function, the moment when the movement soothes down and the noise is replaced by the delicate sound of the running water in the fountain, which marks the arrival. The galleries around the central courtyard generate paths that promote a gradual adjustment of scale, evoking protection and shade, and guiding the way around the gravel court and the jacaranda tree that is planted there.
▼入口,the entrance © Francisco Nogueira
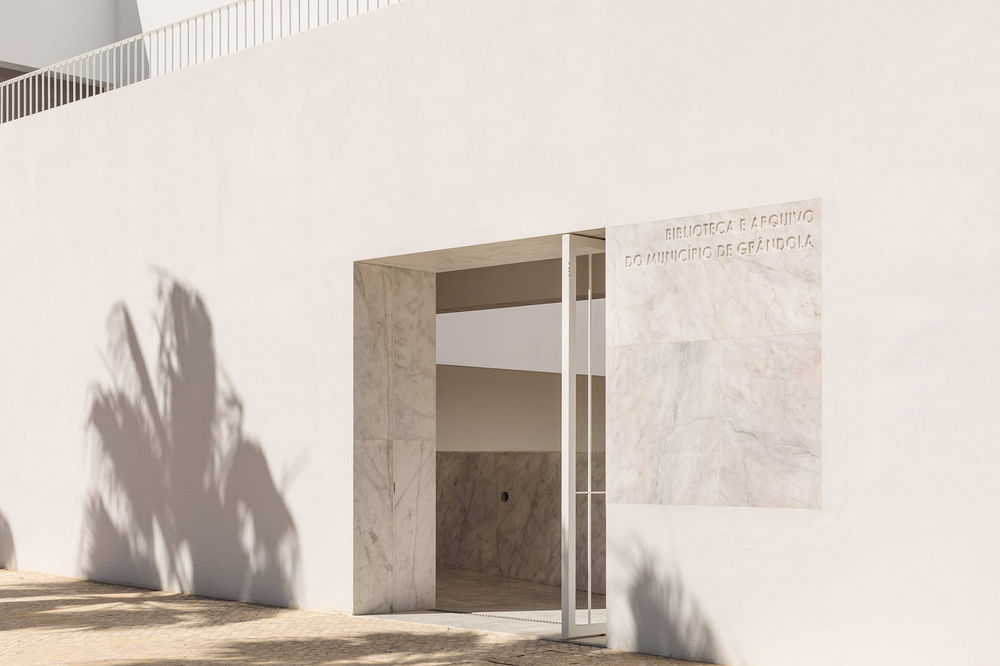
▼从入口看向庭院空间,view of the courtyard from the entrance © Francisco Nogueira
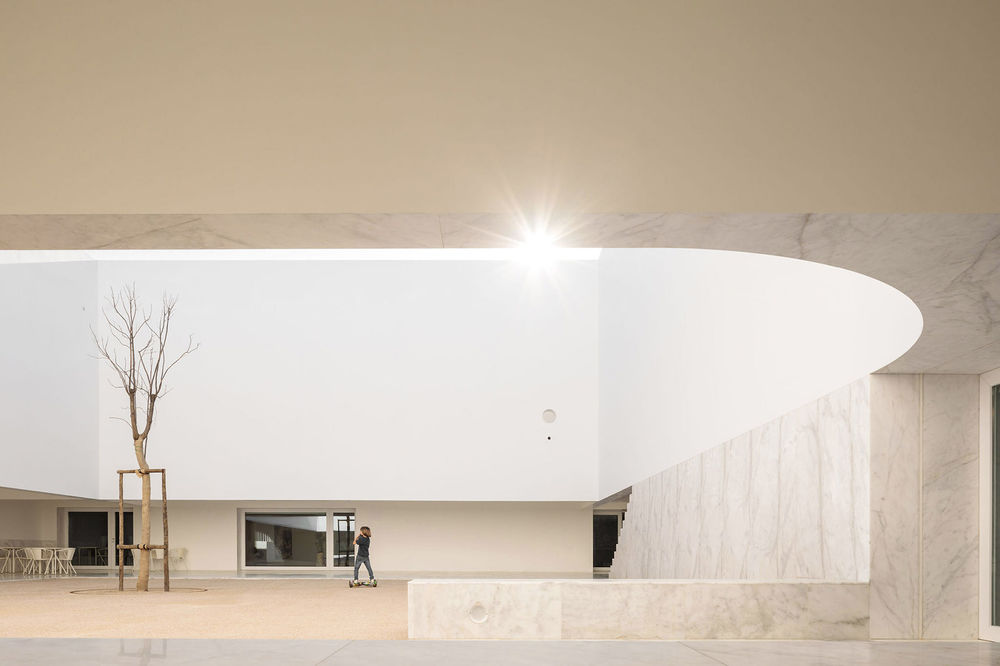
▼入口坡道,access ramp © Francisco Nogueira
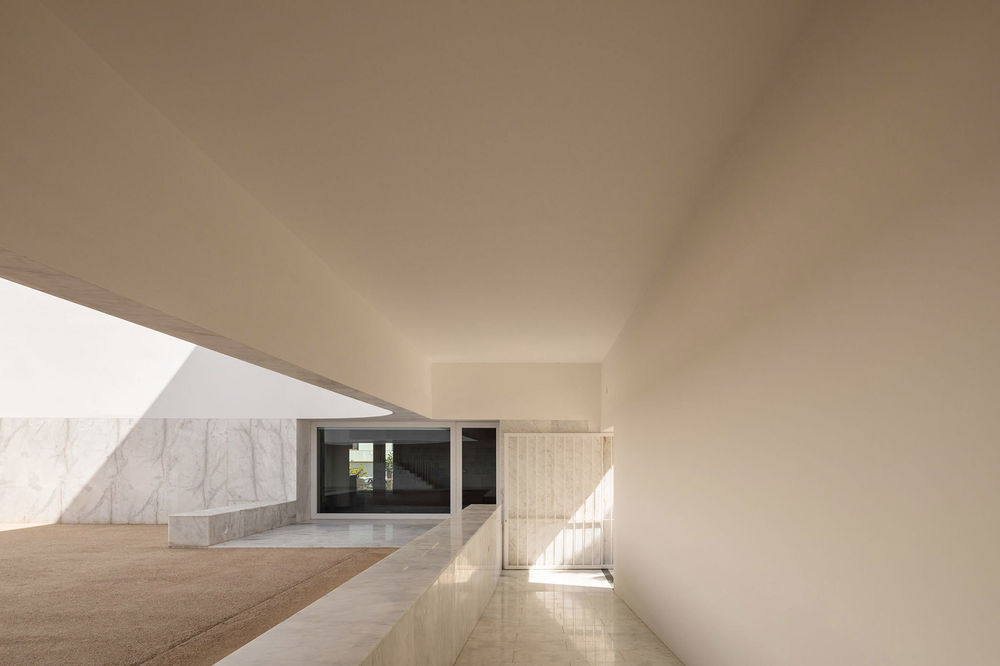
▼中庭构成到达主空间前的停顿,the courtyard createing the pause © Francisco Nogueira
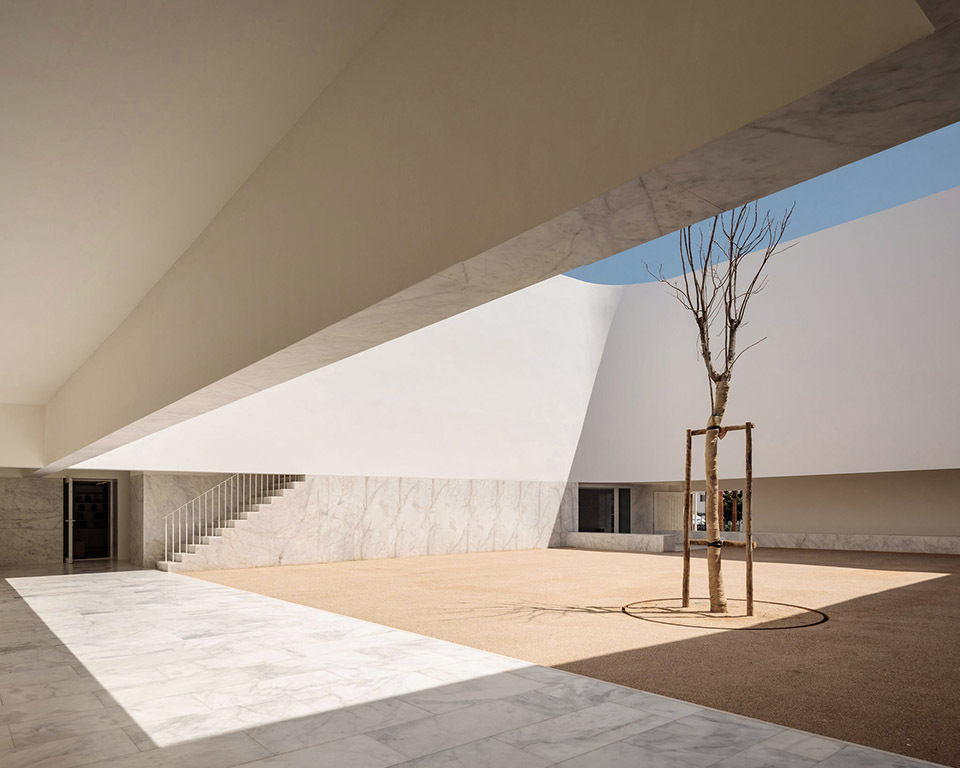
▼结构的几何感,geometry of the structure © Francisco Nogueira
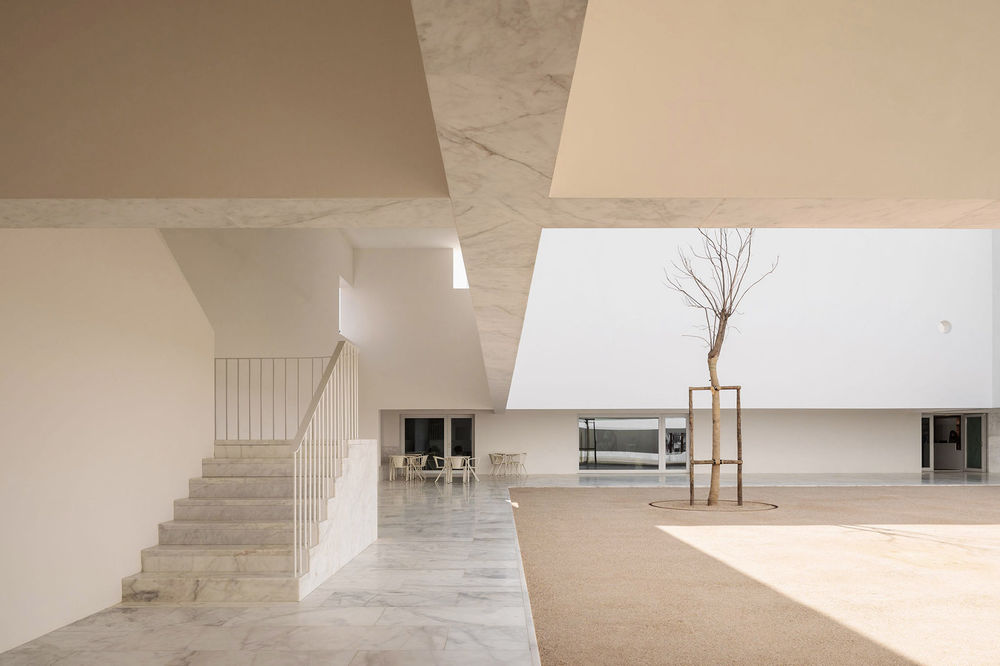
▼向天空打开的中庭,the courtyard open to the sky © Francisco Nogueira
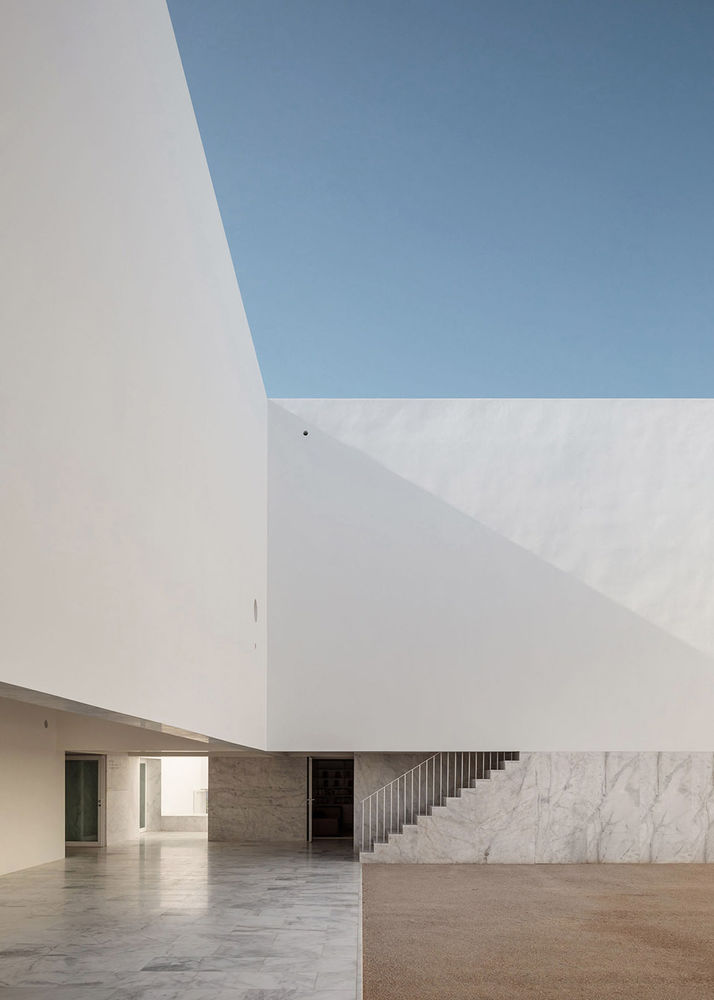
建筑师从建筑的性质和尺度出发,将新的几何空间植入复杂的城市环境中,并对体量进行调整以激发最丰富的活动,为广场空间提供了延续和补充。宽阔的中庭朝向天空打开,建筑内布置了接待空间、公共展览区以及儿童阅览室,档案区和成人阅览室则布置在顶层,可俯瞰广场景色。
Due to its nature and scale, this space, geometrically established in the urban complex, determines the foundational place and allows for the occurrence of the most diverse events, complementing and widening the scope of action of the reference program, which here gravitates around this great enclosure open to the sky – below, the reception space, the common areas for exhibitions and presentations and the children’s reading room; on top, the archive areas and the adult reading room that opens onto a balcony, overlooking the square.
▼回廊重塑空间尺度,promoting a gradual adjustment of scale © Francisco Nogueira
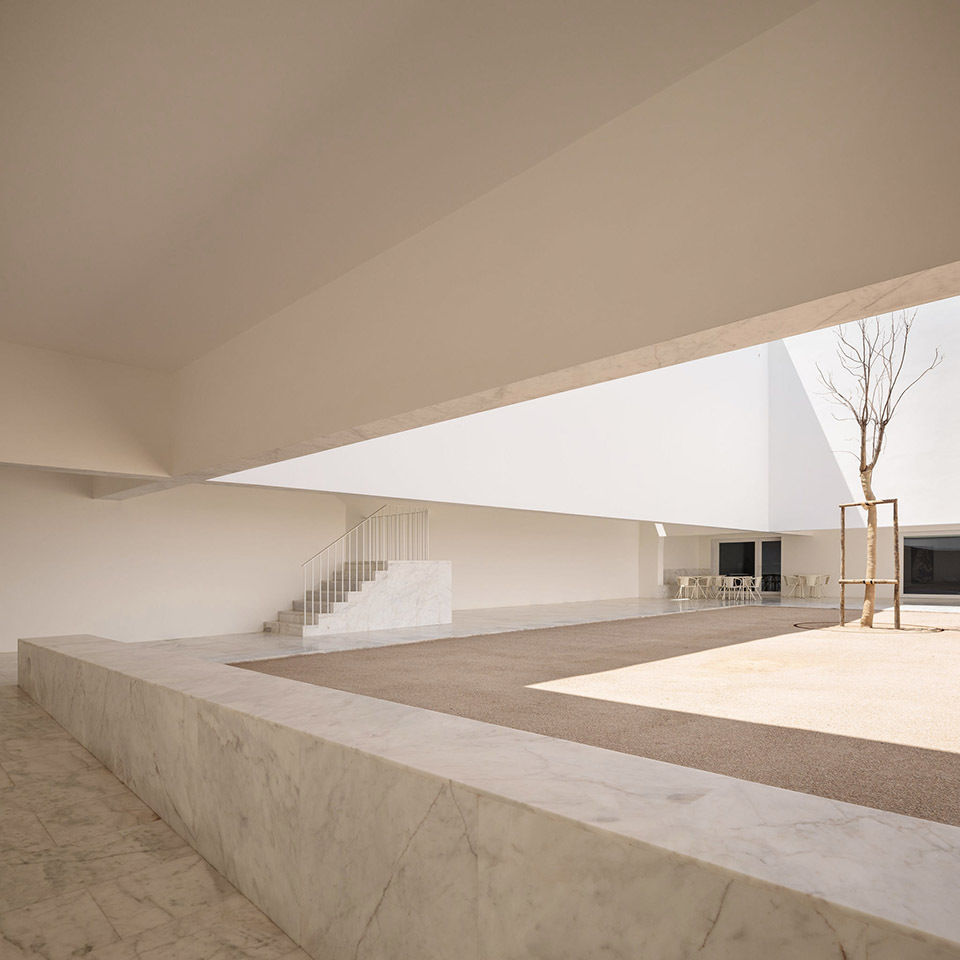
▼楼梯通向二层,stairs leading to the upper floor © Francisco Nogueira
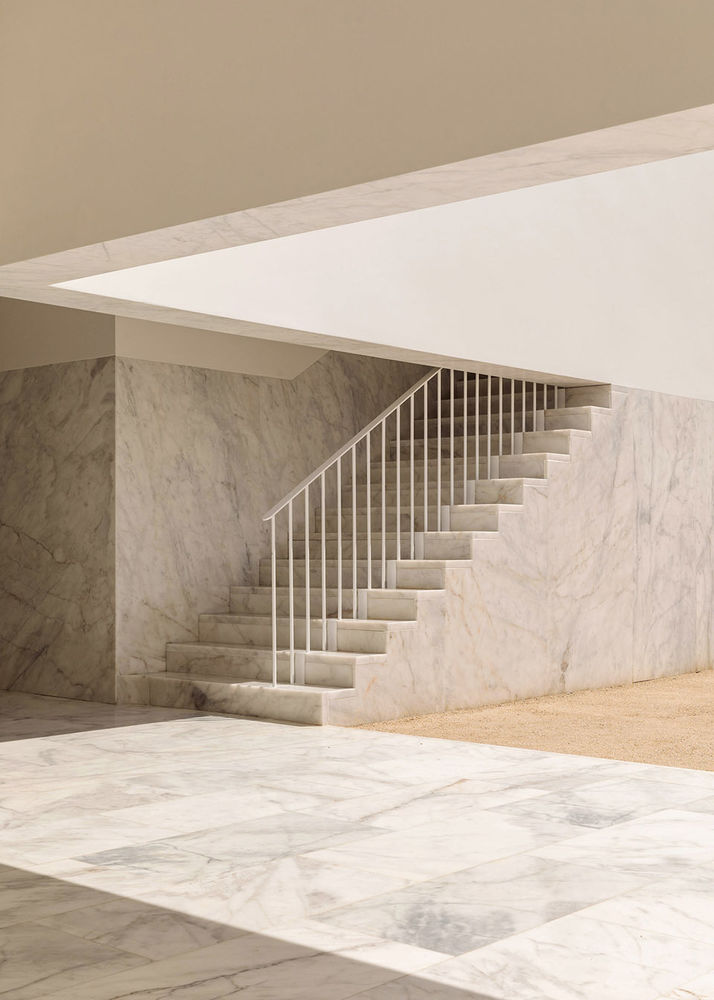
▼后门,the back door © Francisco Nogueira
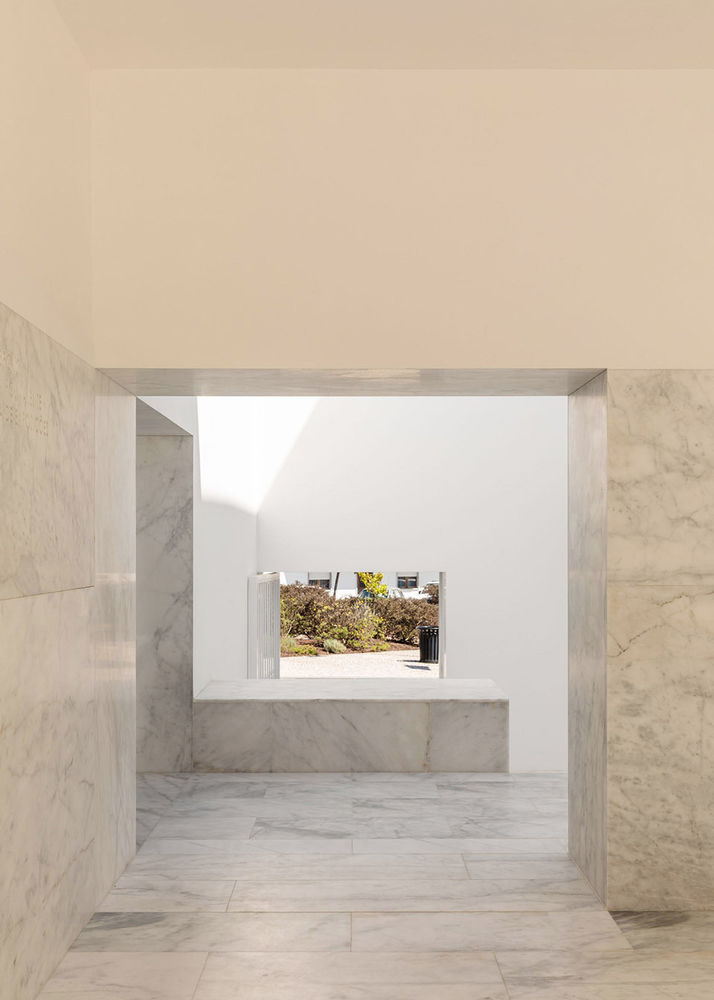
▼通向房间的走廊,the corridor leading to the rooms © Francisco Nogueira
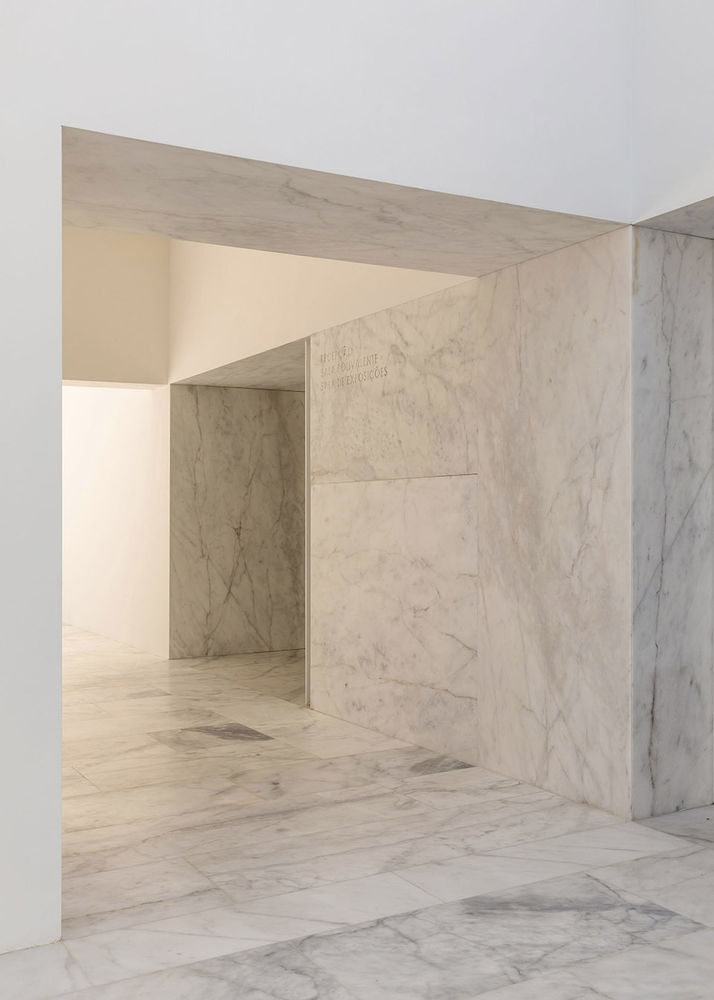
▼阅览空间,the reading area © Francisco Nogueira
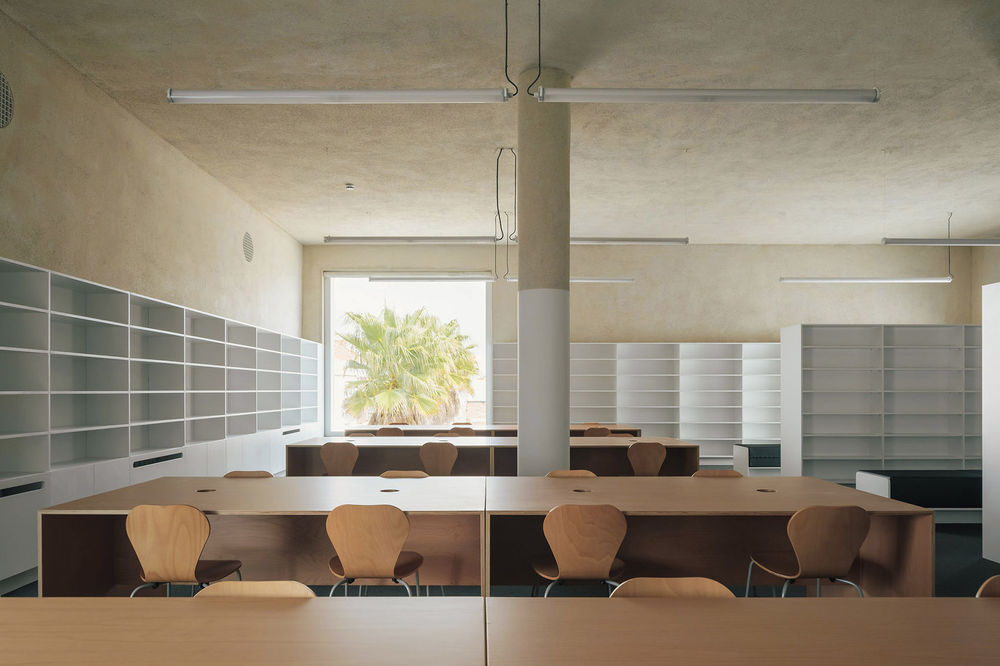
▼报告厅,the hall © Francisco Nogueira
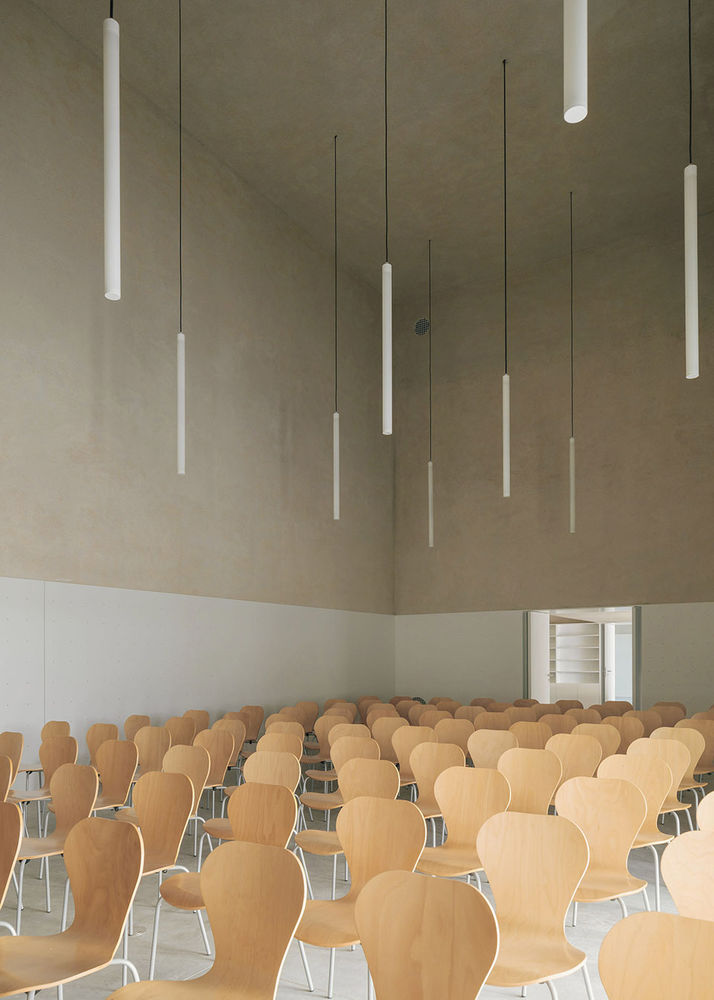
▼独立阅览空间,independent reading room © Francisco Nogueira
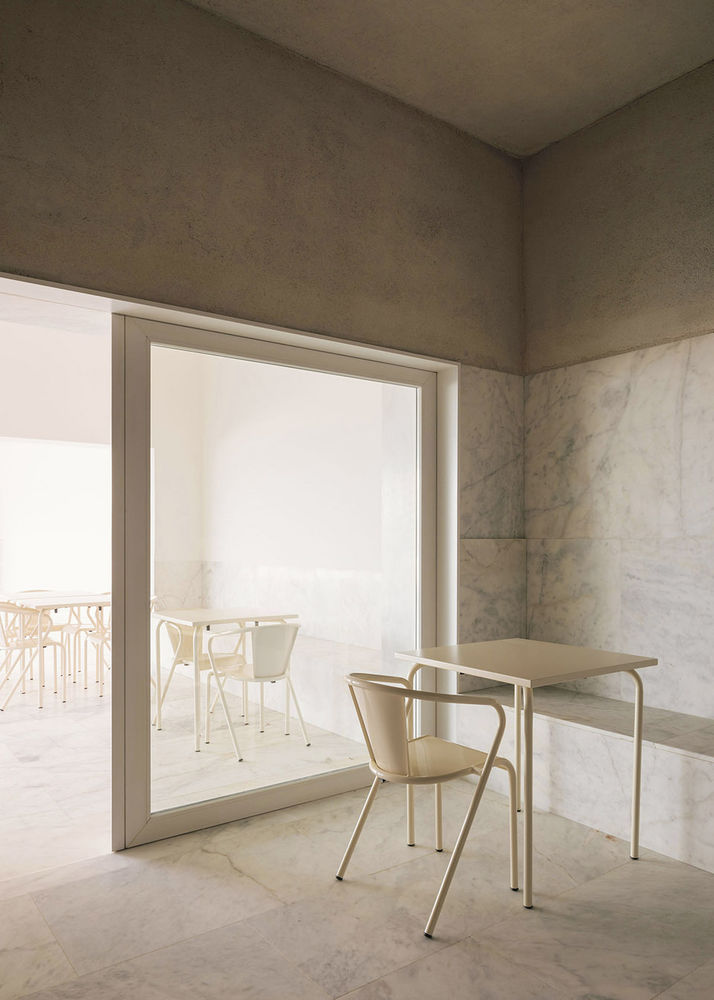
项目以厚重的墙体和南方风格的抽象形体营造出神秘感,激发人们的探索欲望,回应了书籍的特质。
The set, in its abstract shape of thick walls and southern whiteness, seeks to keep the mystery and to build paths of discovery, like the books it contains.
▼细部,details © Francisco Nogueira
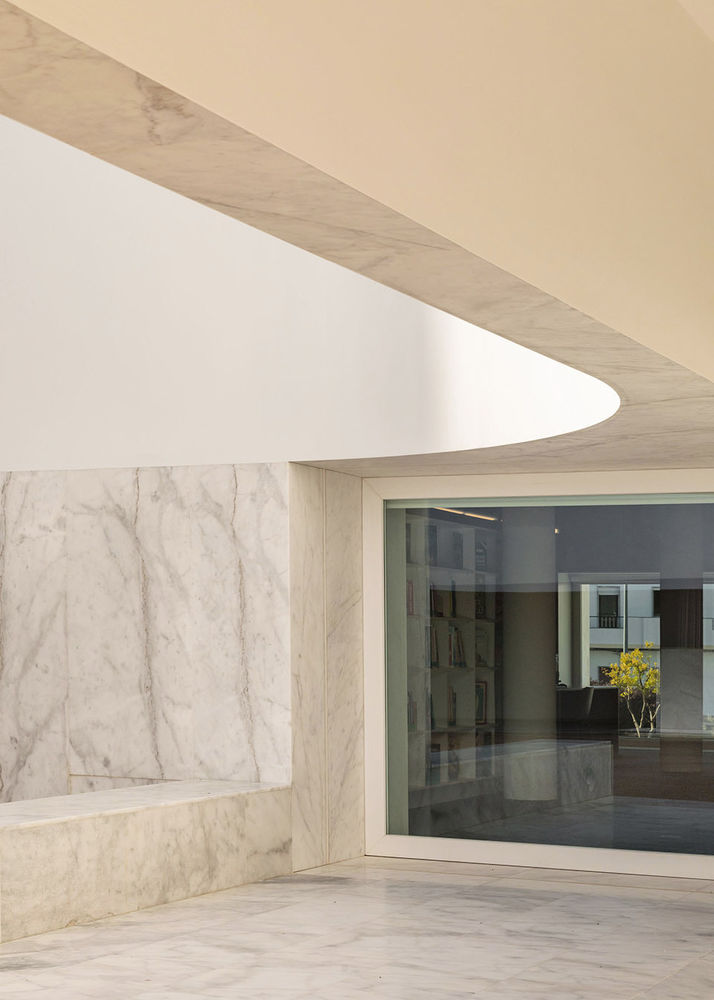

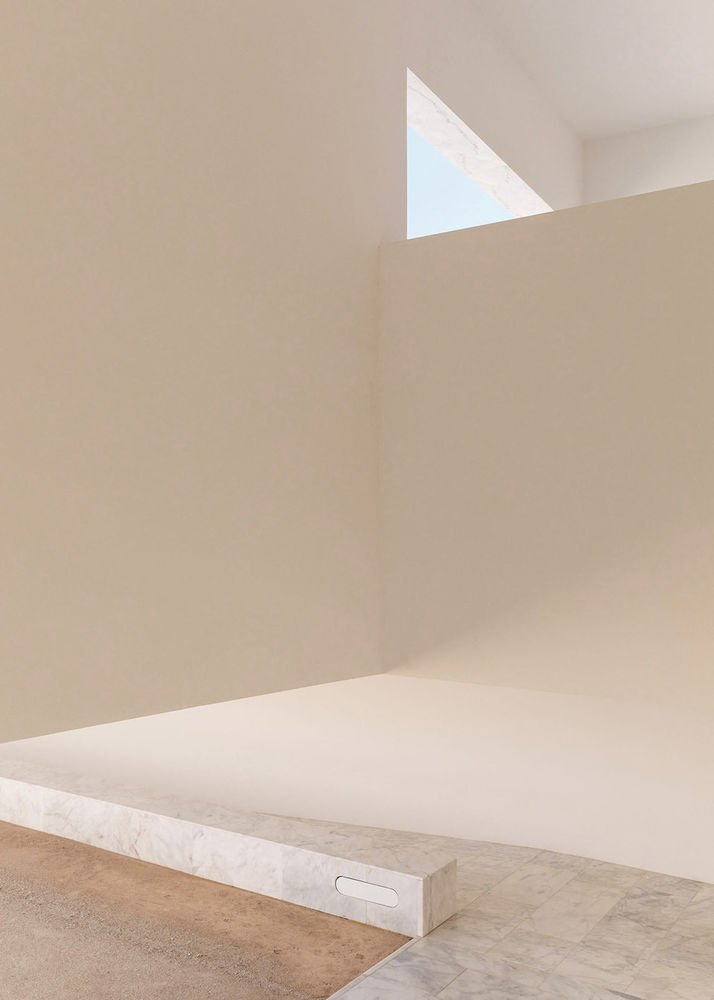

▼地下层,basement floor © Matos Gameiro Arquitectos + Pedro Domingos Arquitectos
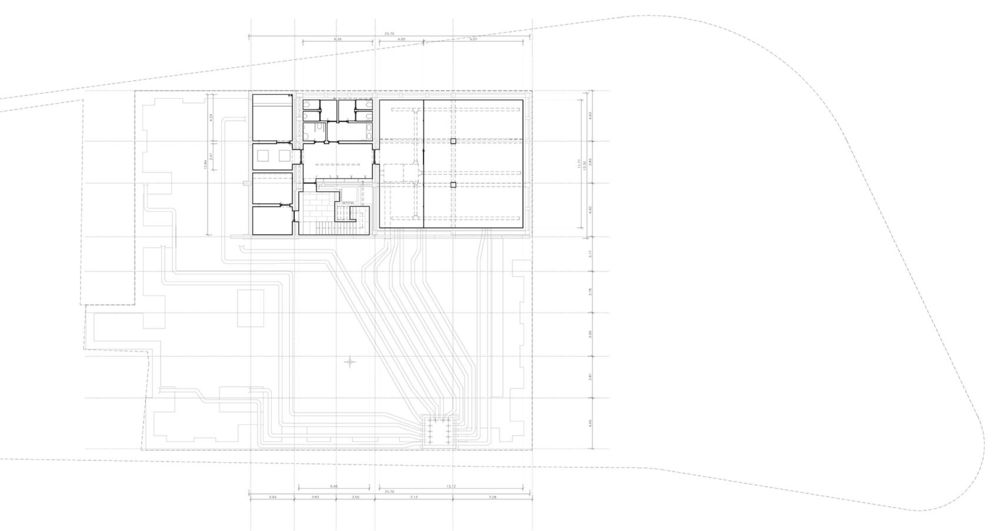
▼地面层,ground floor © Matos Gameiro Arquitectos + Pedro Domingos Arquitectos
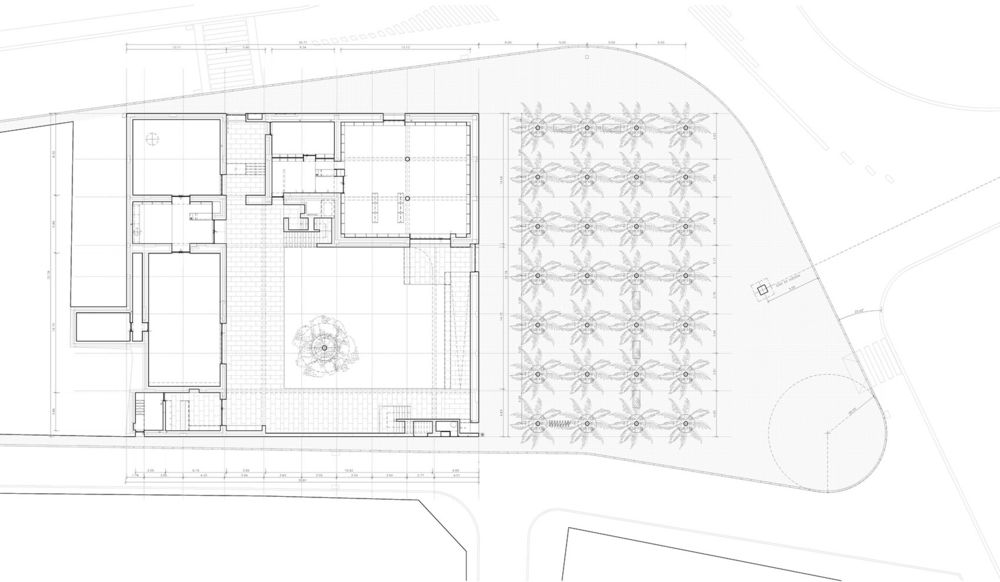
▼二层,upper floor © Matos Gameiro Arquitectos + Pedro Domingos Arquitectos
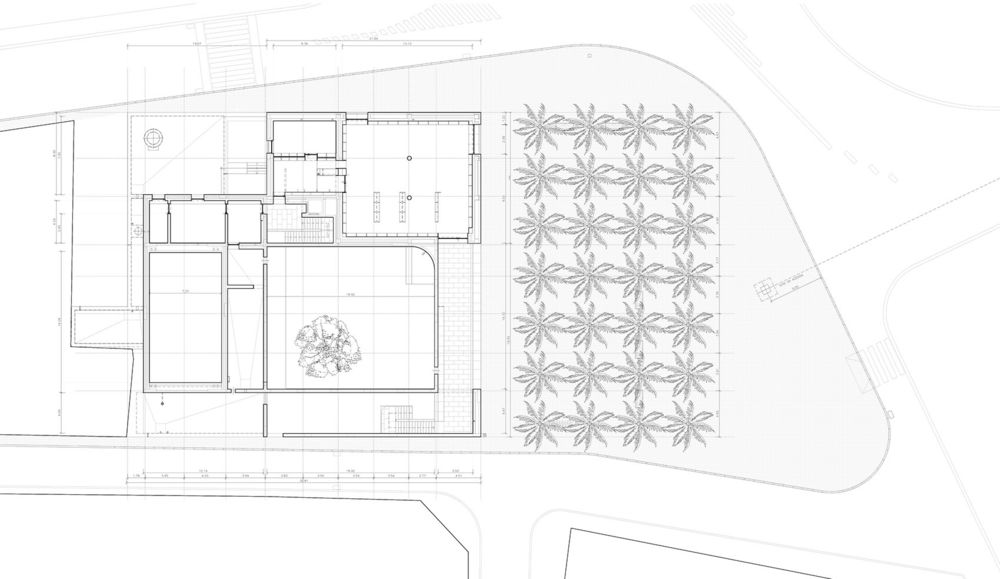
▼立面与剖面,elevation and section © Matos Gameiro Arquitectos + Pedro Domingos Arquitectos
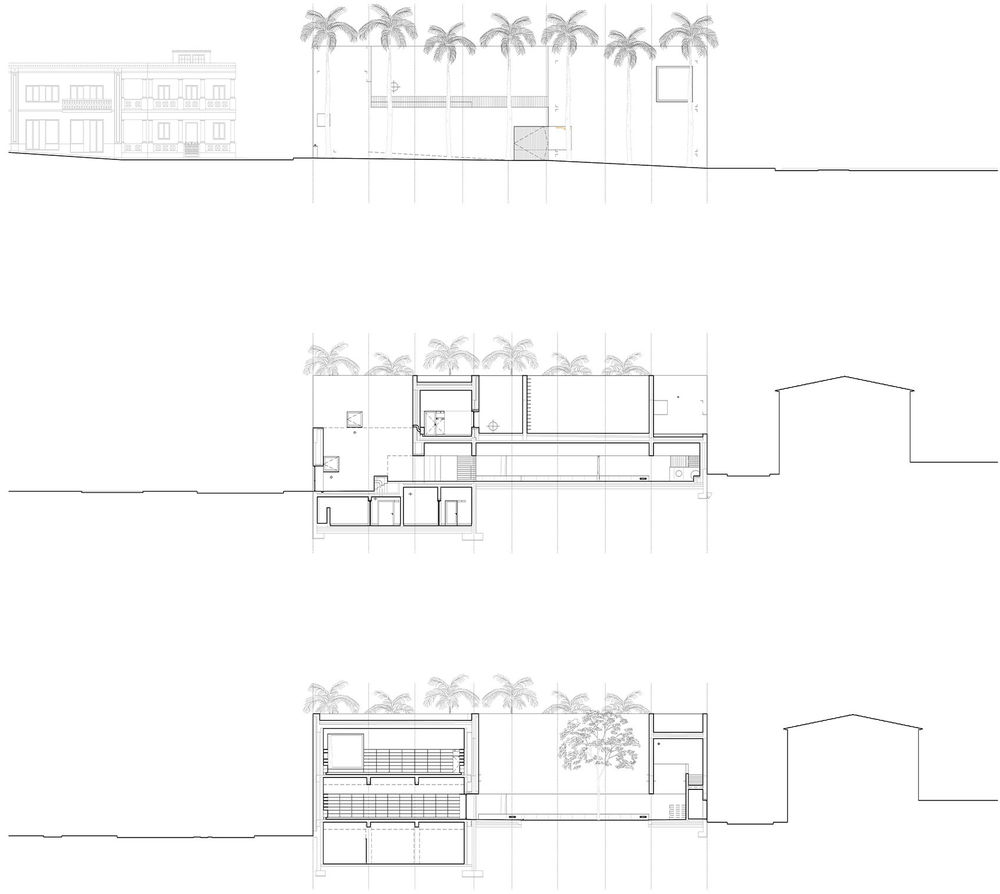
Architects: Matos Gameiro Arquitectos, Pedro Domingos Arquitectos Year: 2021 Photographs: Francisco Nogueira Manufacturers: CIN, CLIMAR, Diasen, Primus Vitória, Sanindusa, ALLCOVER alcatifa, COBERMASTER transformadora metálica, FLUXOIBERIA mobiliário, GRUPNOR, Jardins e Afins, OLI Sistemas Sanitários, Roca, Sanitana, TECJOB sinalética Lead Architects: Pedro Matos Gameiro (Matos Gameiro arquitectos) e Pedro Domingos (Pedro Domingos arquitectos) Contractor: Habitâmega

