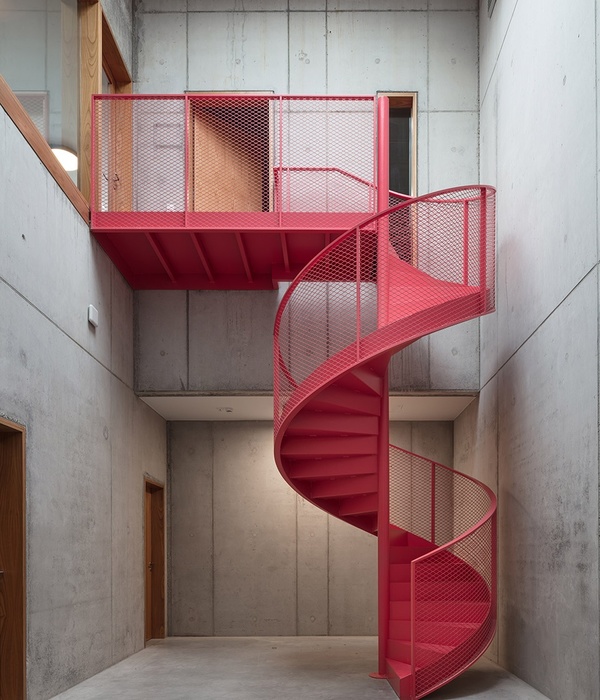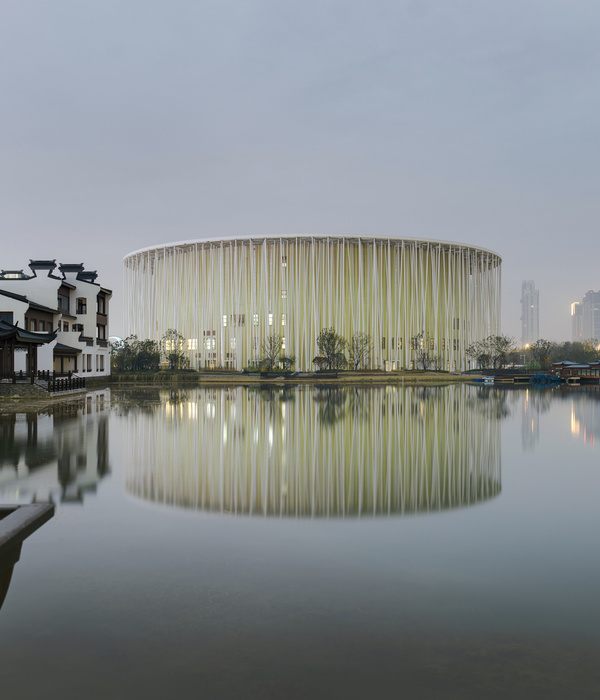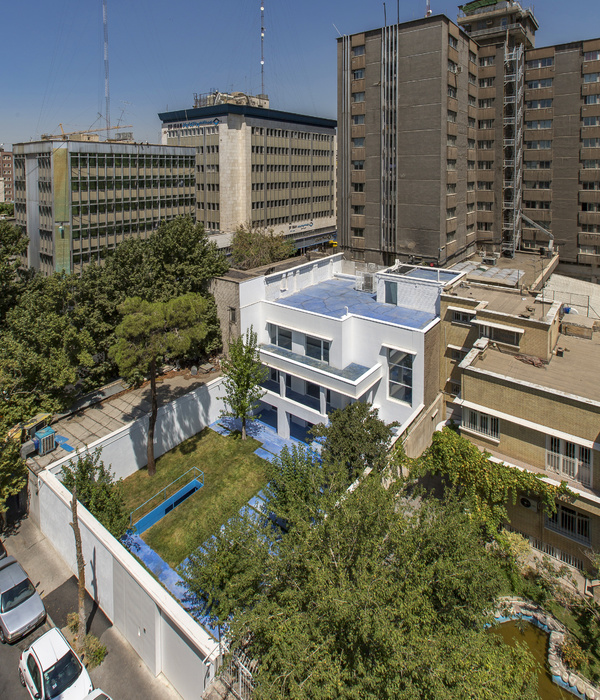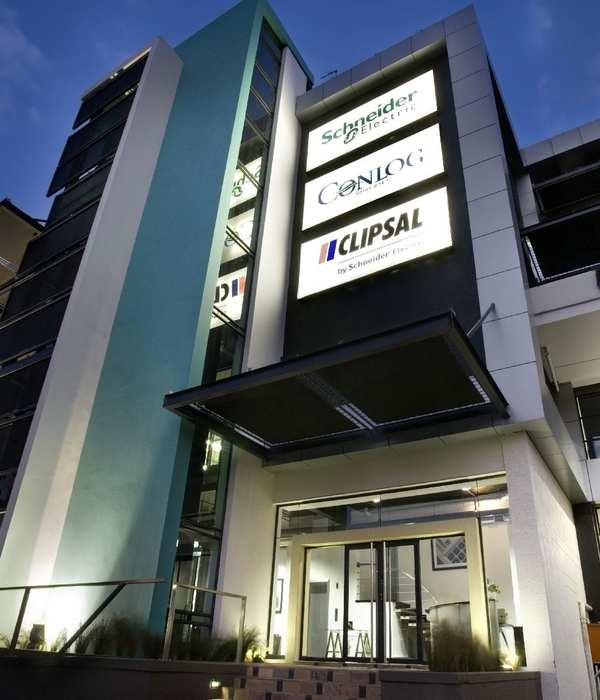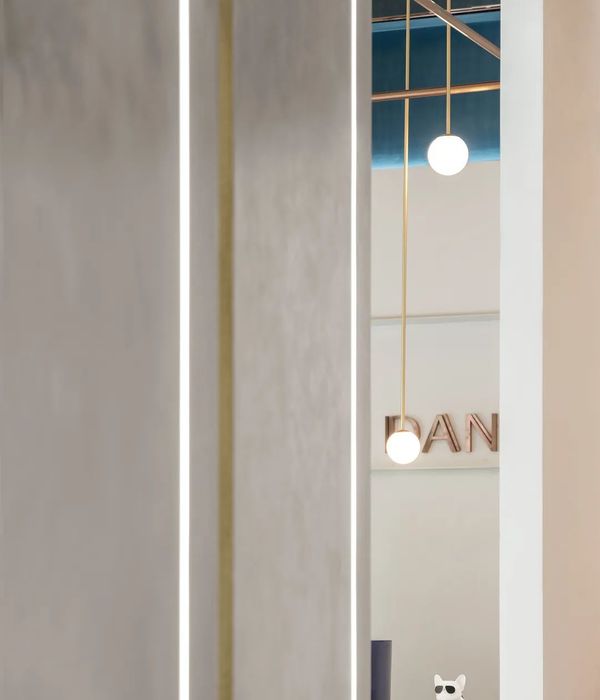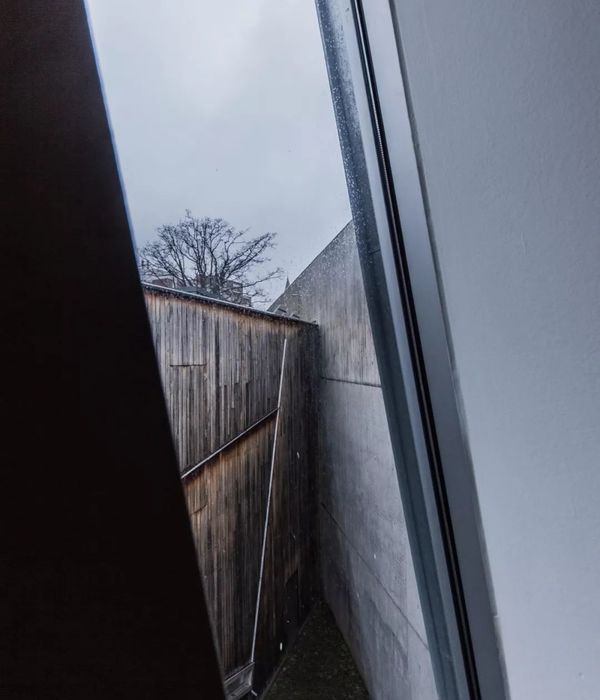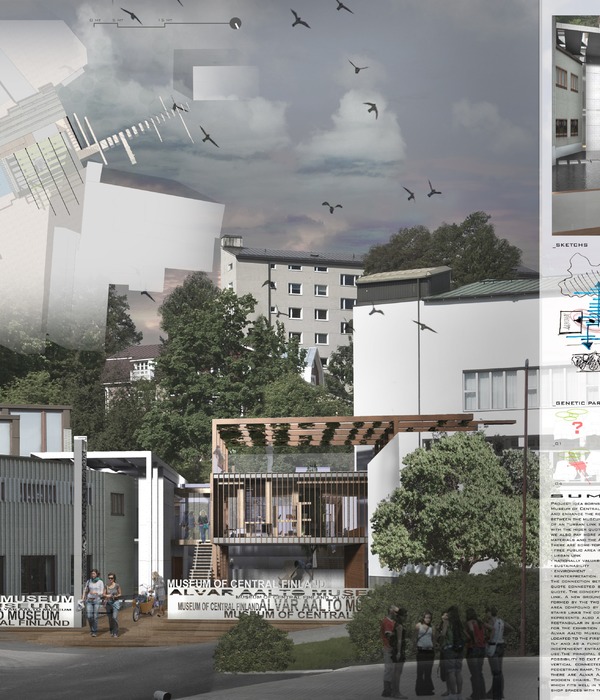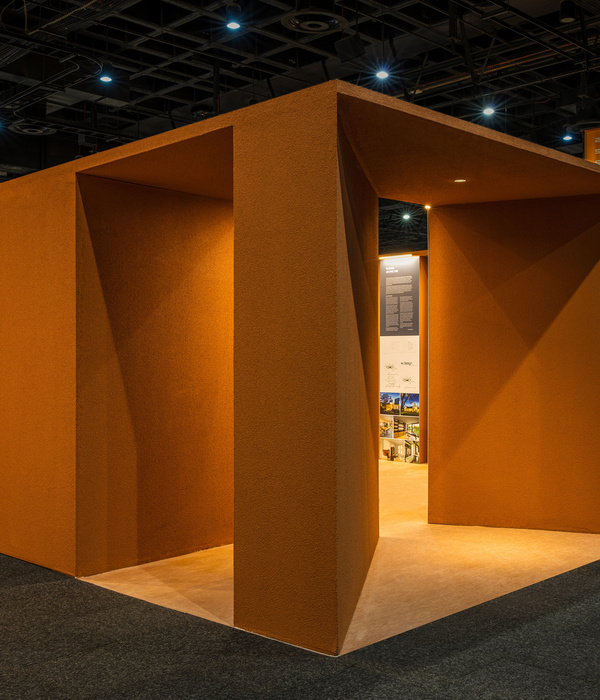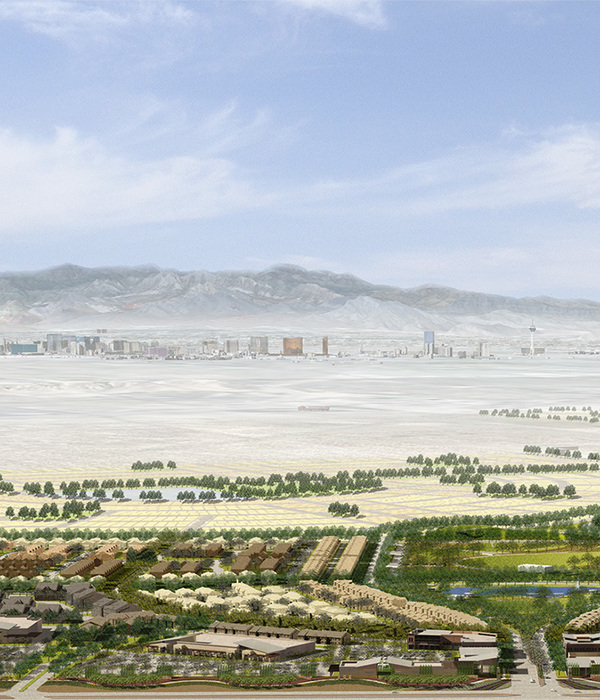西班牙卡尼莱斯 Pósito Real de Caniles 粮仓遗产建筑修复
这座位于西班牙卡尼莱斯的历史遗产建筑曾在18世纪时被用作粮仓。它是一座孤立的建筑,占据了街区角落的一部分,其两侧各有一条街道,后方是一个庭院空间,主要入口设置在Pósito大街。建筑外观呈矩形,尺寸为31m x 12.5m,最大高度为11米。
The Caniles’ granary is an elementary storage building from the 18th century (1768 data graphed on the foundational brick located in the existing vaults). It is an isolated building, which occupies part of the corner of a block, thus it faces two streets and a patio at the back, with its main access through Pósito street. It has a rectangular floor of 31.00 by 12.50m and a maximum height of 11.00m.
▼建筑外观,Exterior view
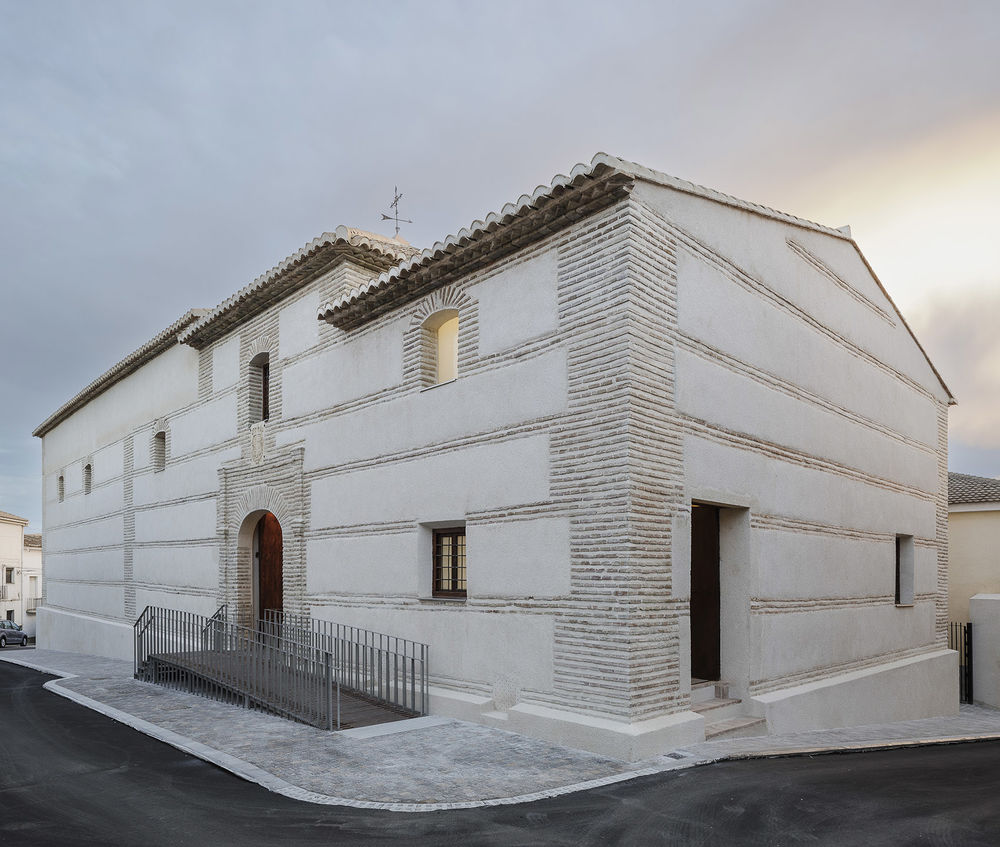
建筑的中间部分原本是最高的,它形成了一个对称的构图轴,附带有两个侧翼在其左右。主入口也设置在中间的部分,门洞的造型十分简单,由椭圆拱、阿尔菲兹(拱券上的装饰)和壁柱组成,上面可以看见波旁王朝的徽章和一扇小窗。门的后方是前厅空间,连接了不同的空间。门厅顶部是一个四面的屋顶,屋顶尖端安装着风向标,现已得到修复。该建筑在历史上曾经历过多次改造以适应不同的用途,致使其功能类型逐渐淡化。起初,由于需要更多的空间,位于左边的大厅被增加了高度,甚至超过了中间的主厅。主厅则通过夹层空间将自身划分为两个主体。
It is structured around a central part, initially higher, generating a compositional symmetrical axis, with the two lateral wings. In the central part is the main door whose doorway is simple, with an elliptical arch, alfiz and pilasters with a Bourbon coat-of-arms and a window above it. Behind that door there is a vestibule that distributes the different spaces. This is crowned by a four-sided roof, at the top of which is a weather vane sits, already restored. The building went through various modifications over time that have hidden its typology. These alterations have been emerging while the building was used for other functions. At first, as more space was needed, the left side nave was increased in height, rising even above the main entrance body that articulates the two naves, dividing itself into two bodies, by means of an intermediate floor.
▼入口新置入了坡道,A new ramp is added to the entrance area
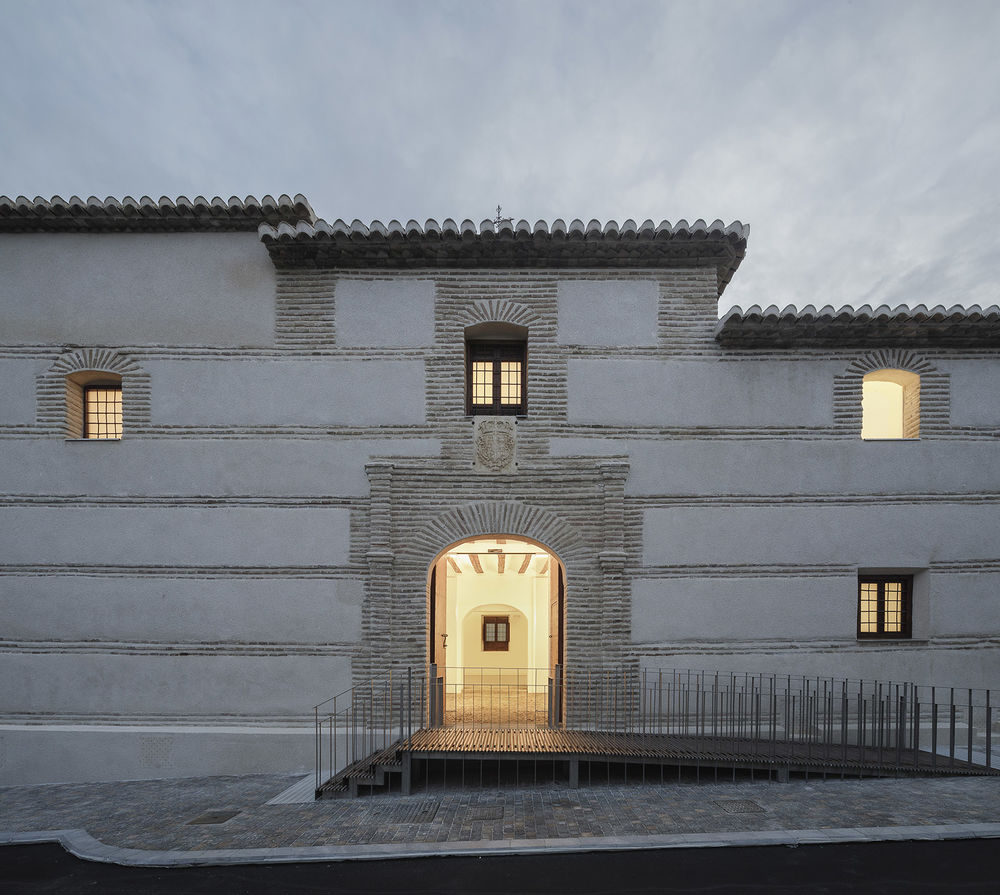
建筑干预
|
Intervention
基于建筑师Antonio Jimenes Torrecillas的最初想法,设计团队试图在保留既有建筑的优势的前提下,凭借他们在遗产干预方面的专业经验对建筑进行修改和调整。干预策略与建筑中的重要元素(包括物理和象征意义上的)构成了密切的关联,在保留建筑演变痕迹的同时使建筑的使用得以延续。设计团队的想法是,让观看者可以直观地了解到建筑的一部分改造与恢复过程。
Starting from the initial idea of Antonio Jimenes Torrecillas and as a tribute to his worth as an architect, we have tried to add our professional experience in the knowledge of heritage and the trade that gives a long career in the field of architecture, to transform the initial approach, without losing sight of the architectural virtues that he was able to see in the building, hoping that Antonio would share our decisions. The intervention strategy goes hand in hand with the significant elements, both physical and symbolic, that gives value to its biography and the evolution of its construction phases, its successive uses and the primitive void that was the raison d’être of this construction. The idea is that the viewer can understand part of the transformation process of the building and its spatial recovery.
▼内部空间概览,Interior view
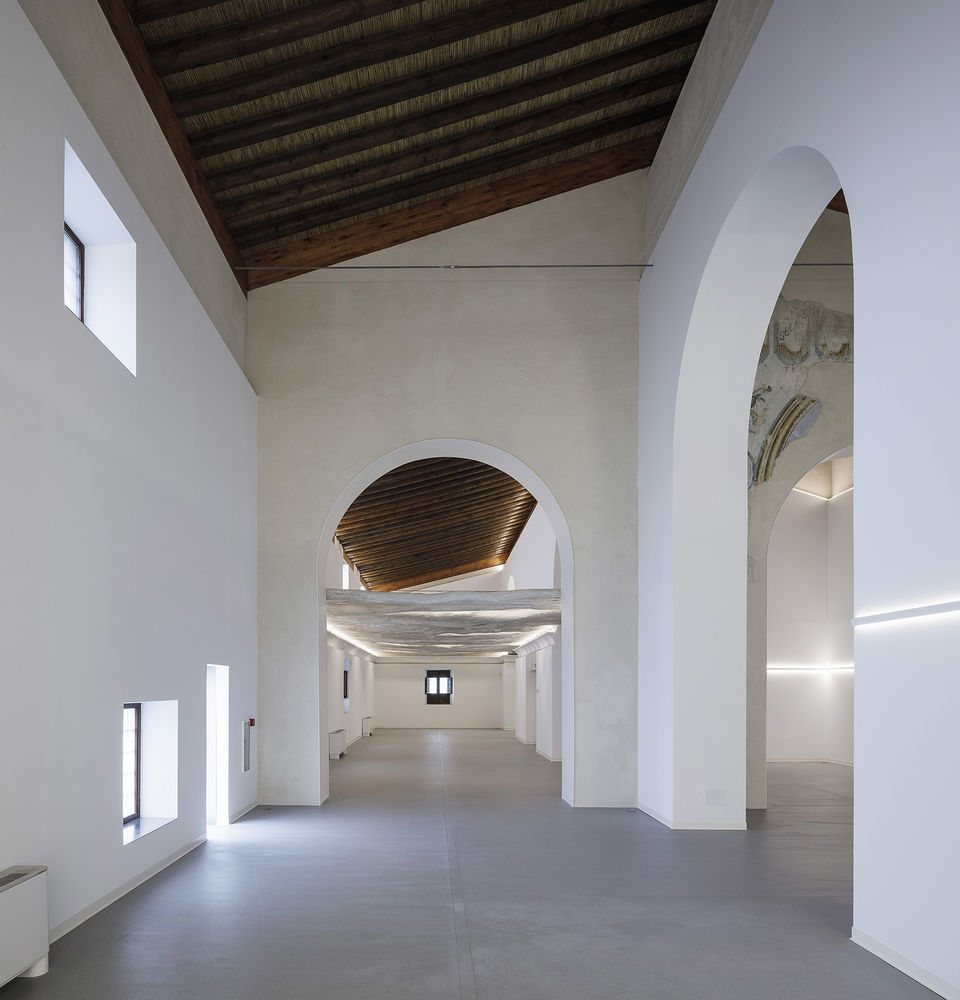
▼树干对细长空间的支撑起到了辅助作用,Each trunk supports what is necessary to solve the spatial slenderness
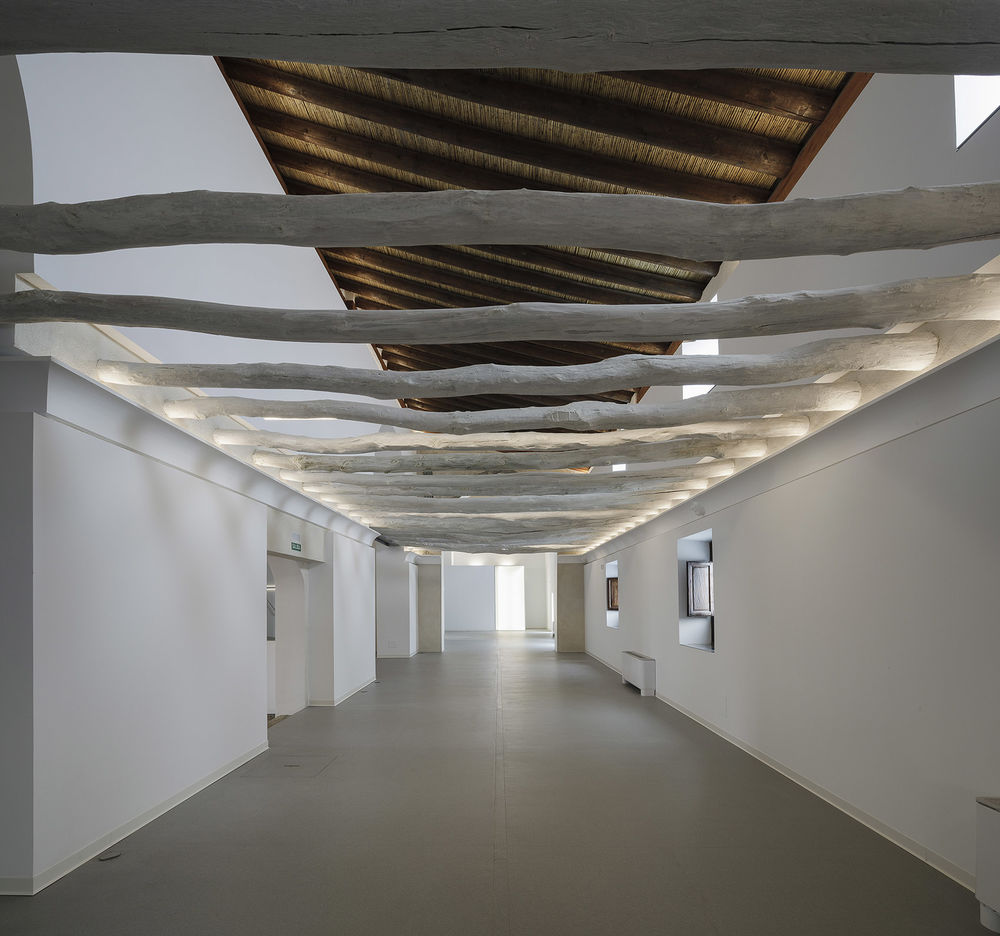
▼木材与玻璃元素形成对比,The trunks contrast with the glass element
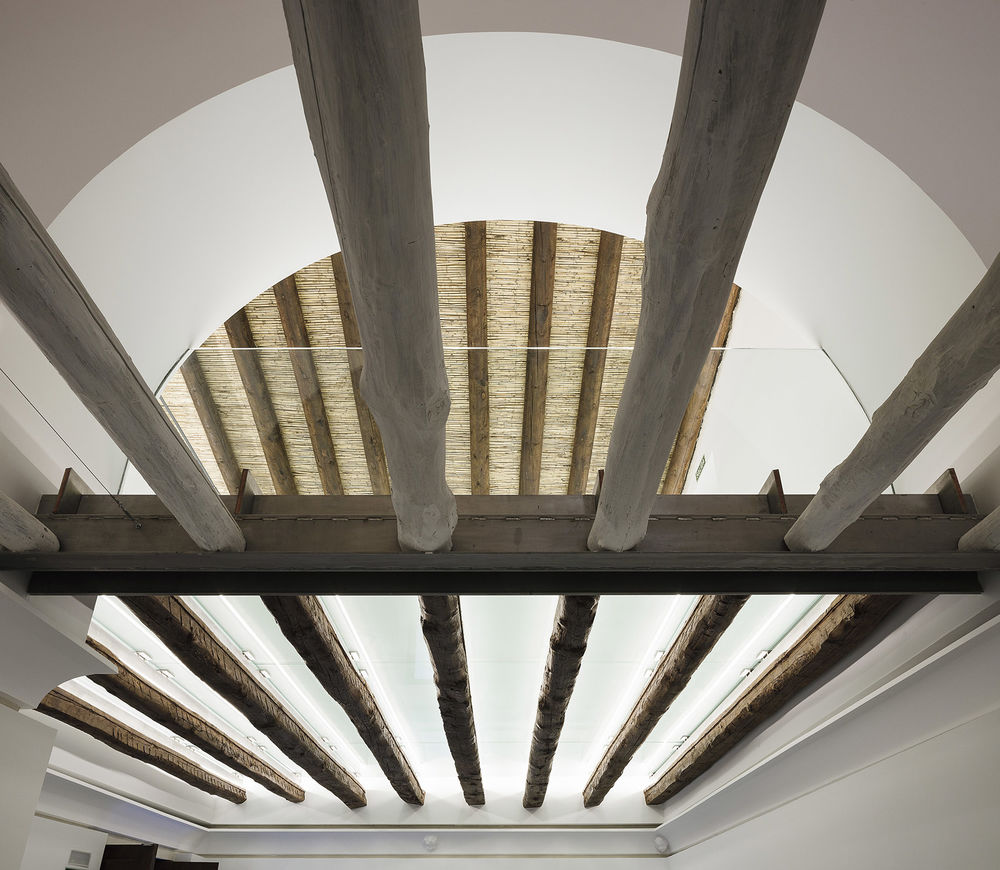
从空间各处都可以感受到这种体积上的变化、产生于墙壁饰面上的细微差别,以及过往的改造所留下的痕迹,例如绘画、锻铁和各种不同的纹理,但与此同时,空间并为失去其整体性,这要归功于对光线的恰当处理,它与不同的材料和饰面共同营造出一种微妙的感受。
At all times there are references to this volumetric transformation or use, with nuances in the finishes of the walls or with the remains of previous stages (paintings, wrought iron, textures, etc.) but without losing the idea of the whole, playing The treatment of light plays a decisive role, together with the textures and finishes.
▼光线与不同的材料营造出微妙的感受
The treatment of light plays a decisive role, together with the textures and finishes


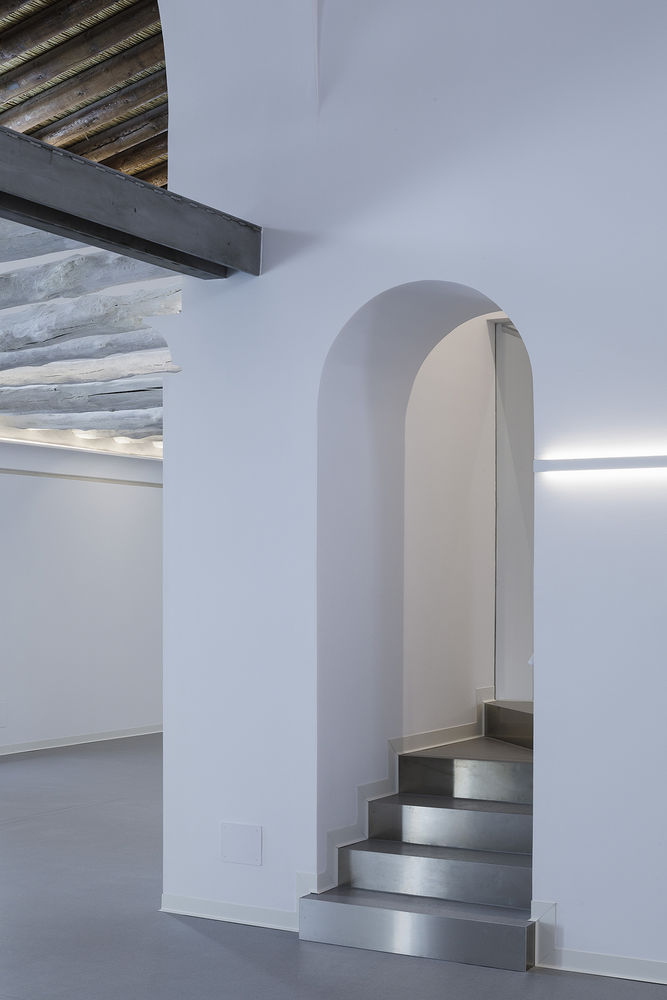
这也是为什么,设计团队剥离了建筑原来的附加物,并通过结构之间的联合来恢复空间高度。每一根树干都对细长空间的支撑起到了辅助作用,并且突出了新置入的玻璃元素的材质。更深入地看,这些独特的树干本身也蕴藏着永恒的物质与精神价值。人工照明同样呈现出细微的差别,与建筑从过去到现在所历经的改变彼此呼应。
That is why the building strips itself of additions and recovers its height through a coalition between structures, where each trunk supports what is necessary to solve the spatial slenderness, highlighting the glass sheet that emphasizes, even more if possible, the permanent value of the matter and personality of each of these singular trunks. Artificial light also sustains with its nuances the process suffered by the now recovered building, playing a leading role.
▼阁楼层,Attic space
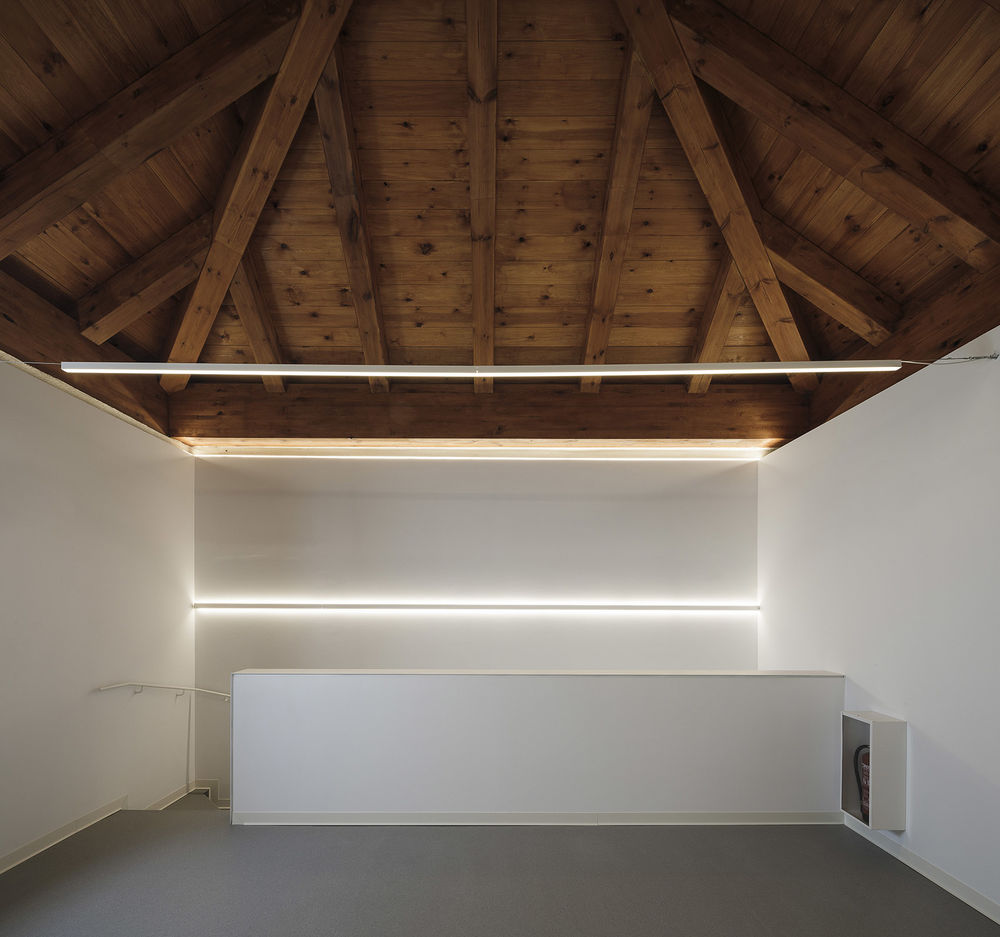
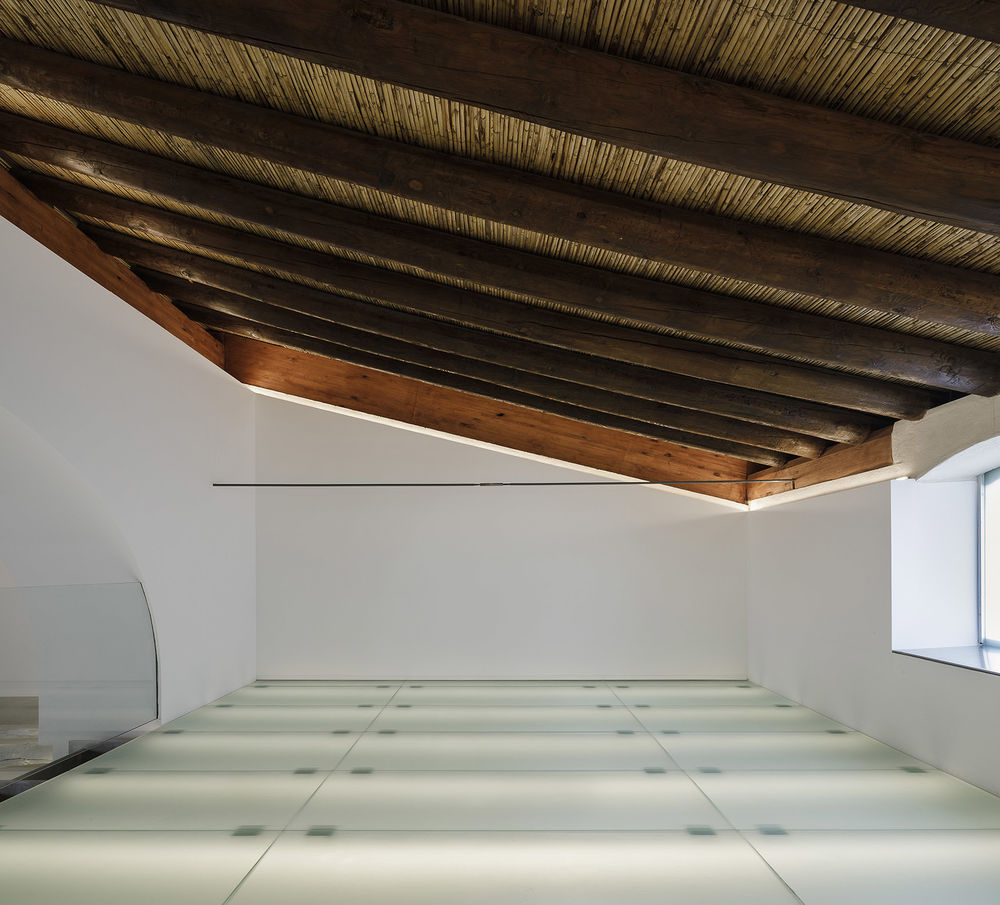
▼原始一层平面图,Ground floor plan – before renovation
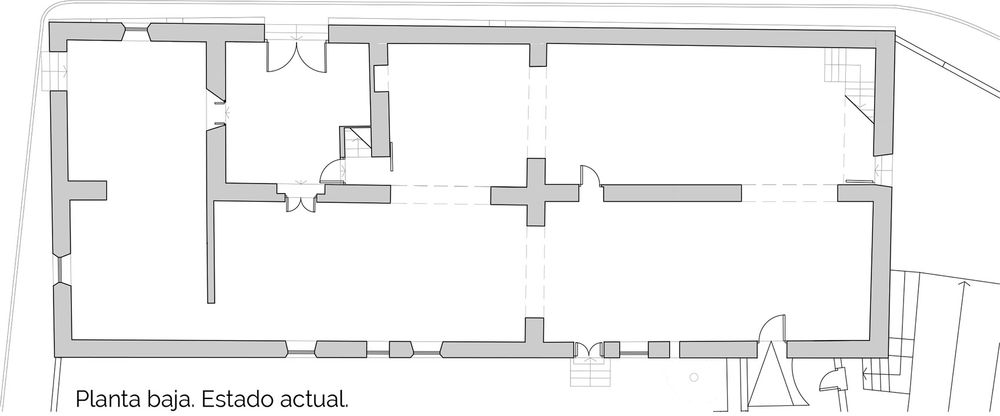
▼改造后一层平面图,Ground floor plan – after renovation

▼原始二层平面图,First floor plan – before renovation
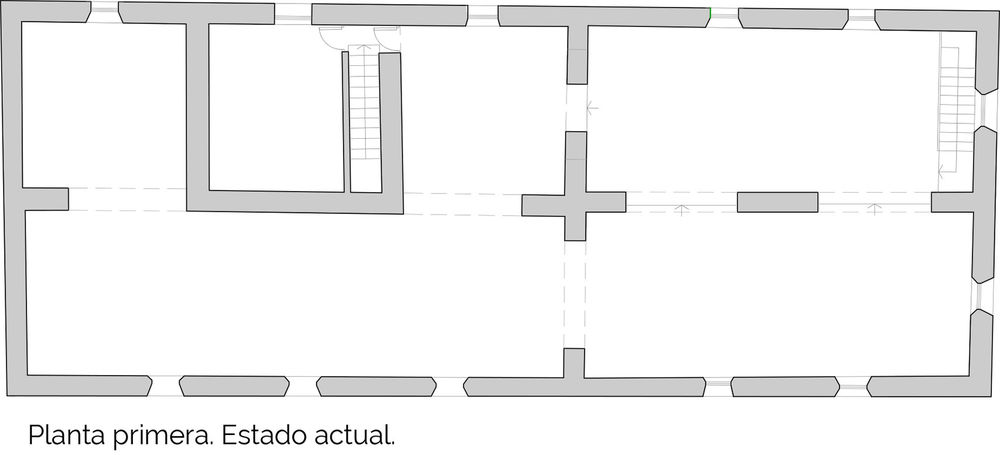
▼改造后二层平面图,First floor plan – after renovation
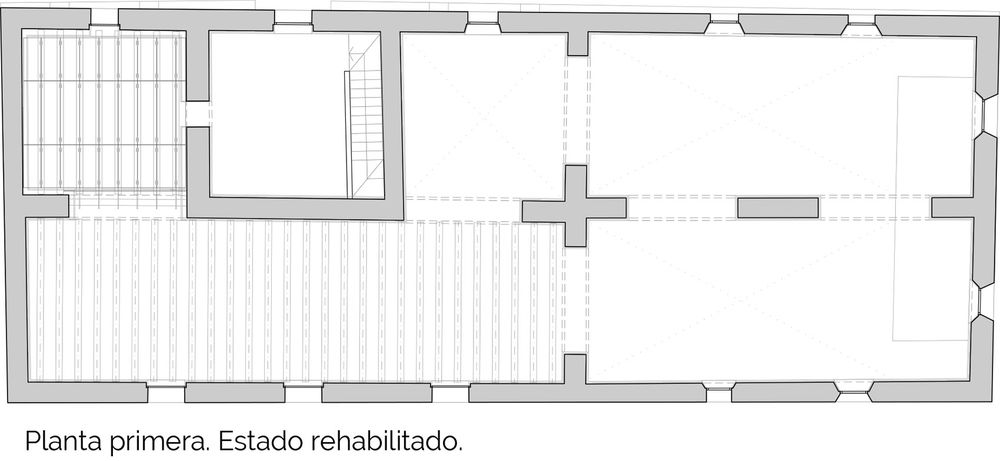
▼屋顶平面图,Roof plan
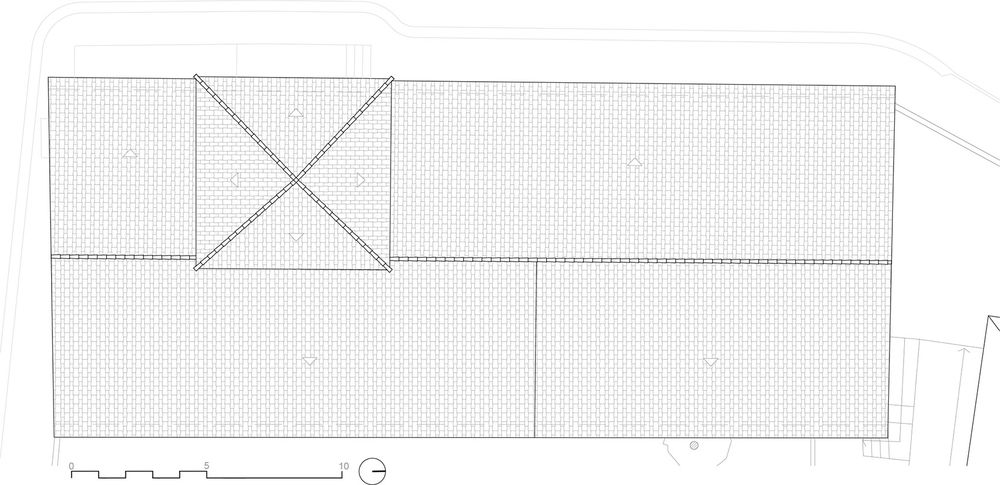
▼西立面图,West elevation
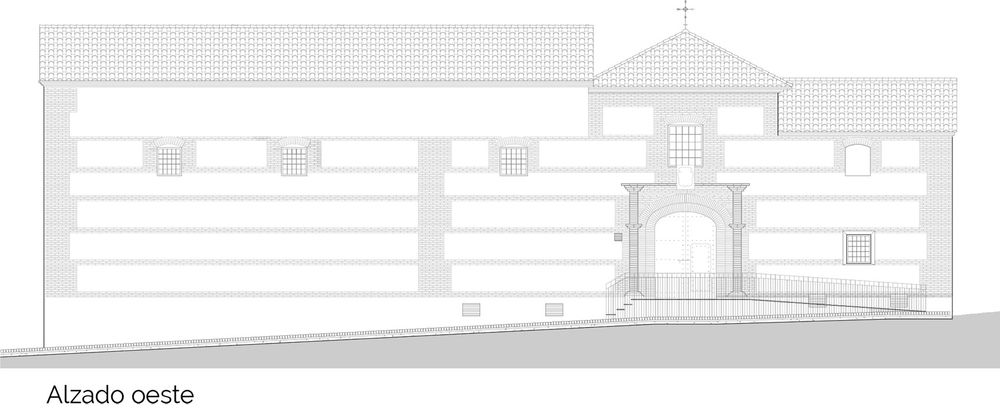
▼东立面图,East elevation

▼南立面图,South elevation
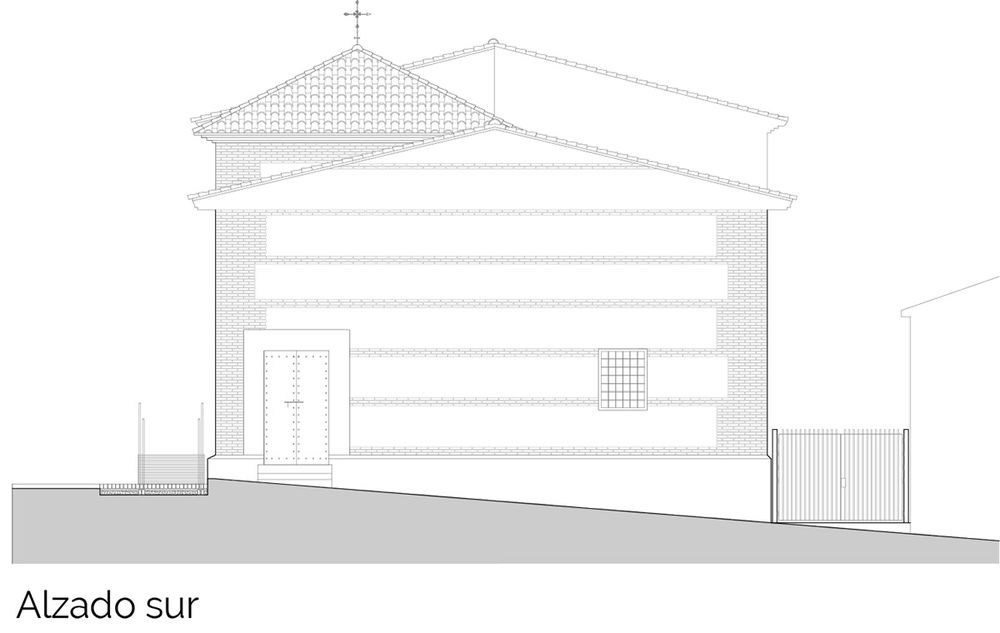
▼北立面图,North elevation
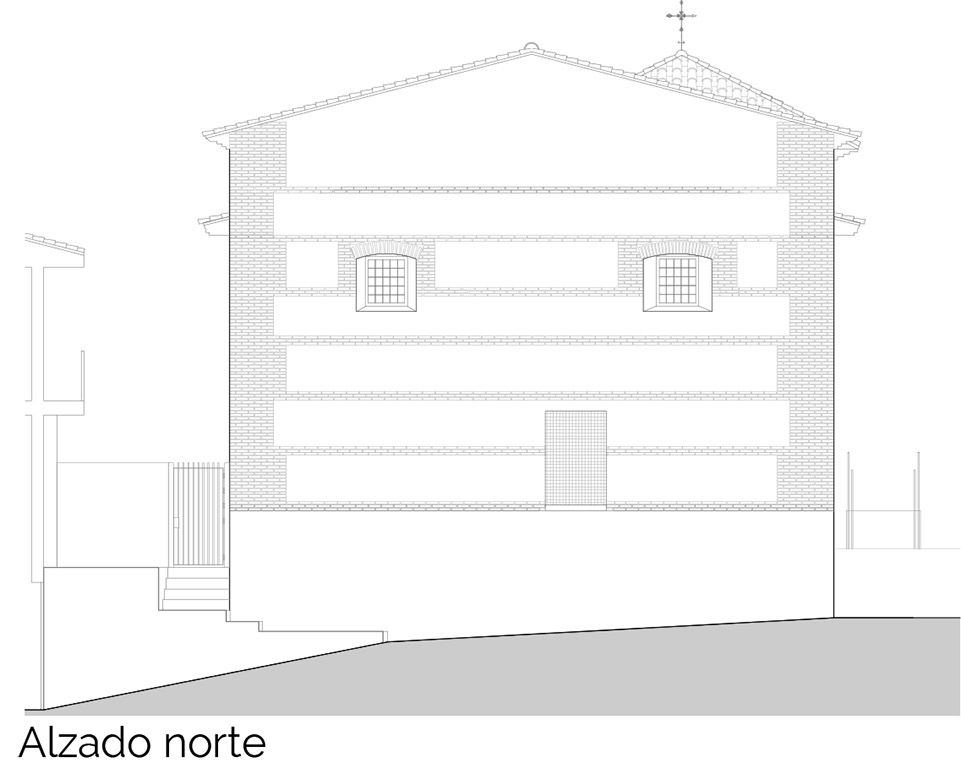
▼剖面图,Section
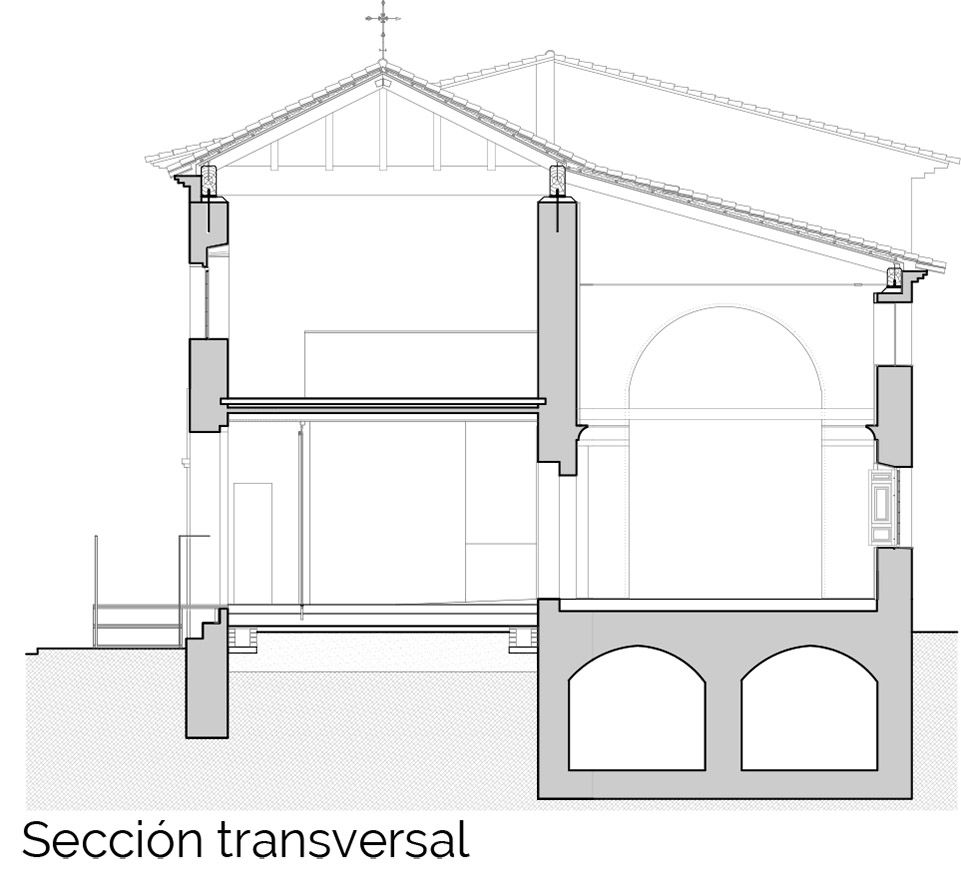
Property Developers: Regional Government of Andalucía.
Department of Development, Articulation of the Territory and Housing.
General Directorate of Housing, Rehabilitation and Architecture.
Excellency Caniles Town Hall.
Project and technical direction of the work:
Designer architects:
Antonio Jiménez Torrecillas, Architect.
Antonio García Bueno, Architect.
Rafael Romero Quiñones, Architect.
Project Manager Architects: Antonio García Bueno, Architect.
Rafael Romero Quiñones, Architect.
Technical architect Director of work execution: Francisco José Ibáñez Moreno, Technical Architect.
Health and safety coordinator during construction phase: Damián Jesús Molino Garrido, Technical Architect.
Collaborators:
Francisca Asensio Teruel, Architect.
Jorge García Valero, Technical Architect.
Juan Manuel Fernández Cañedo, Industrial Engineer.
Jesús Hernández Martos, Higher Technician in Application of Construction Projects.
Rubén Sánchez Gallego, Archaeologist.
Pilar Aragón Maza, Heritage Restorer and Conservator.
Construction company: Alberto Domínguez Blanco Restoration Monuments, SA
Mª Jose Domínguez Aguilera. Manager
Sergio Rodriguez Castro. Site Manager
Jose Leon Caba. Construction Manager
Constructed area: 473.56 m 2 (building); 210.75 m 2 (outdoor spaces)
Construction investment: €797,496.12 (VAT included)
Technical fees: €39,930.00 (VAT included)
Total investment: €837,426.12 (VAT included)
Project date: June 2018
Construction Work Start: April 2021
Construction Work Completion Date: November 2022
Current State Photography: Antonio García Bueno and
Renovated State Photography: Fernando Alda

