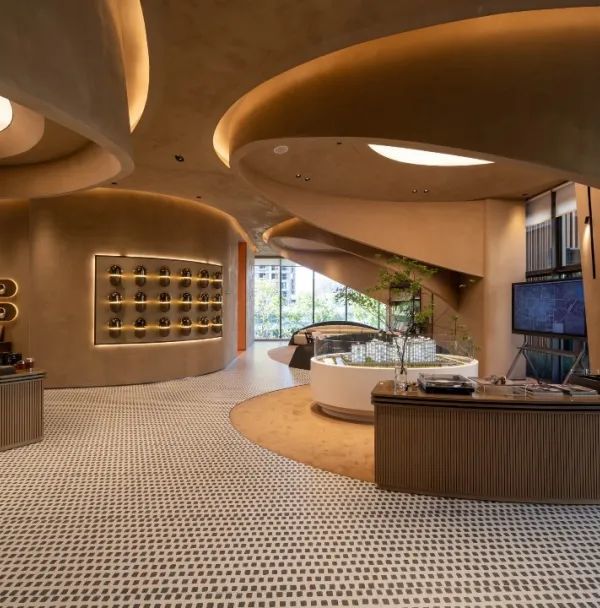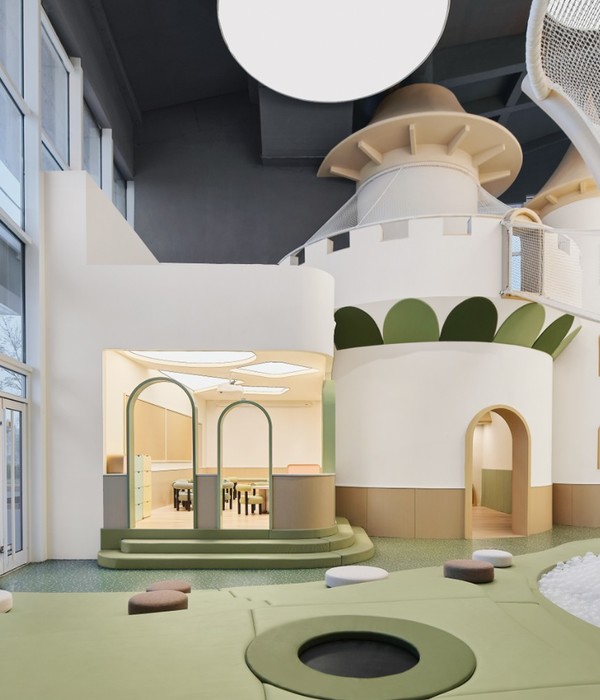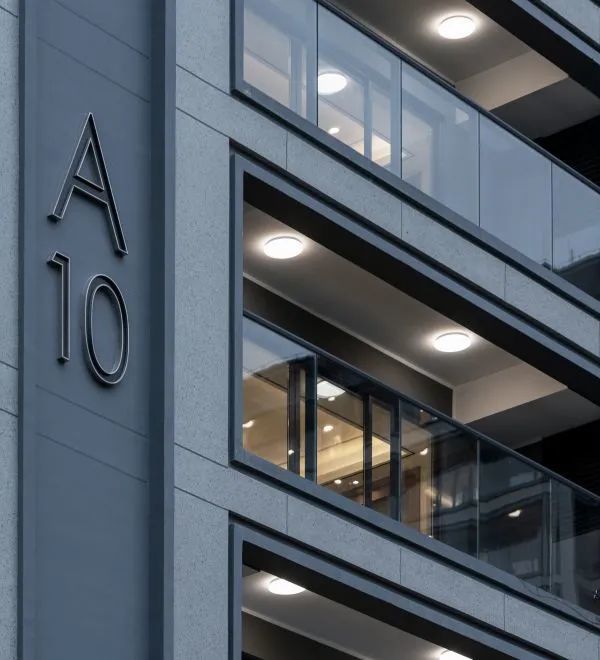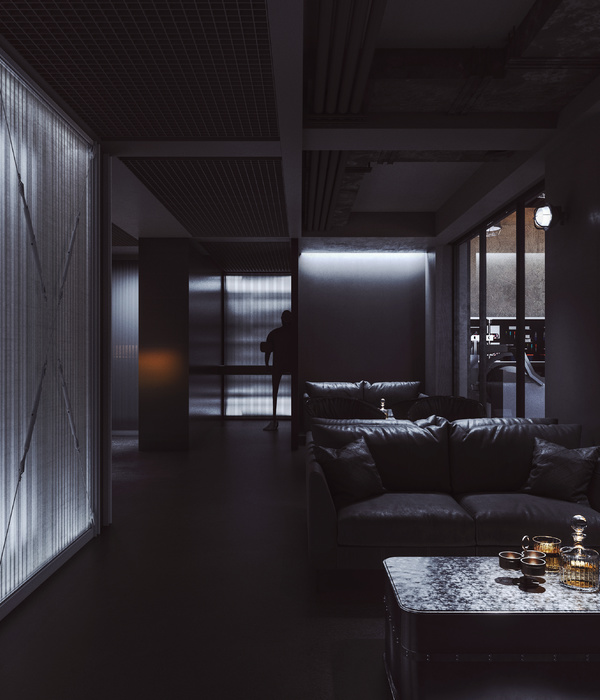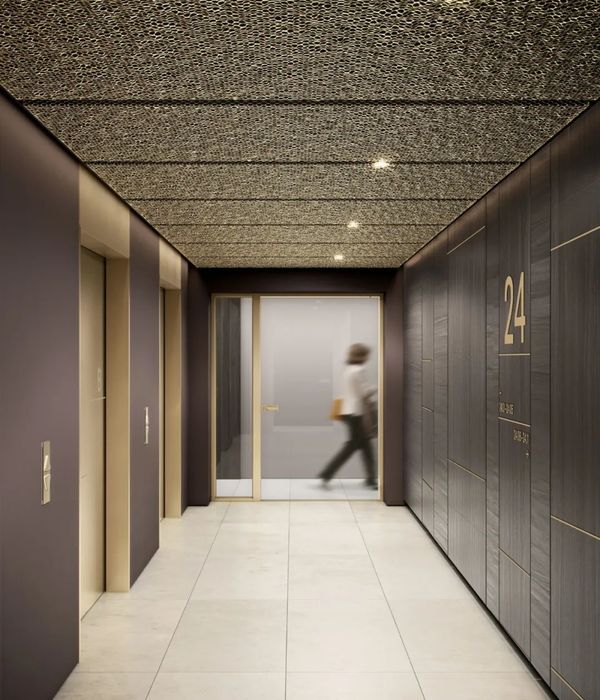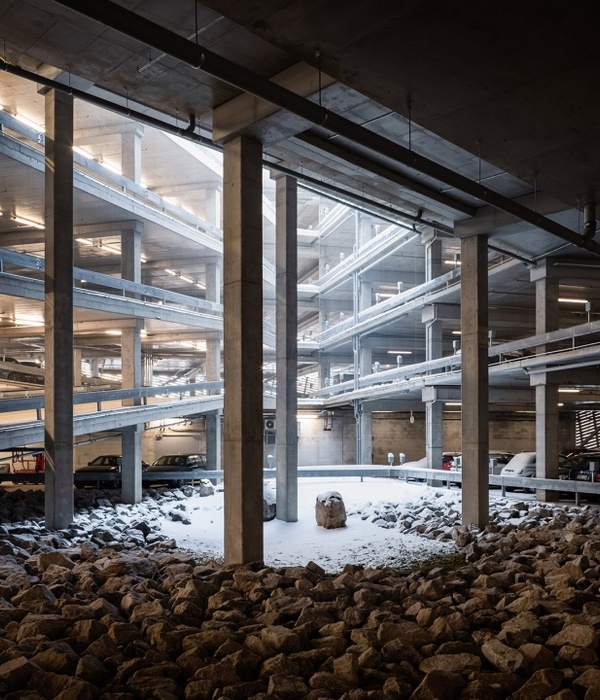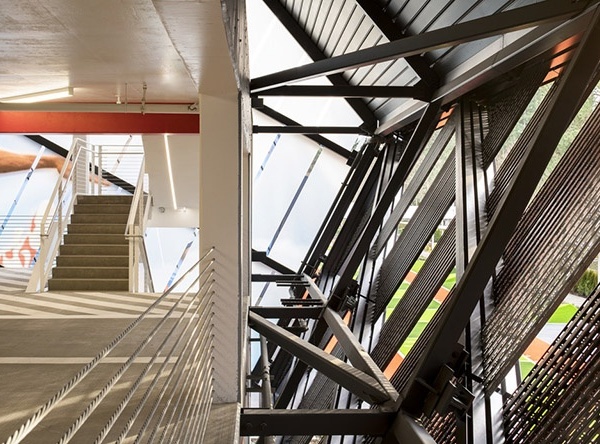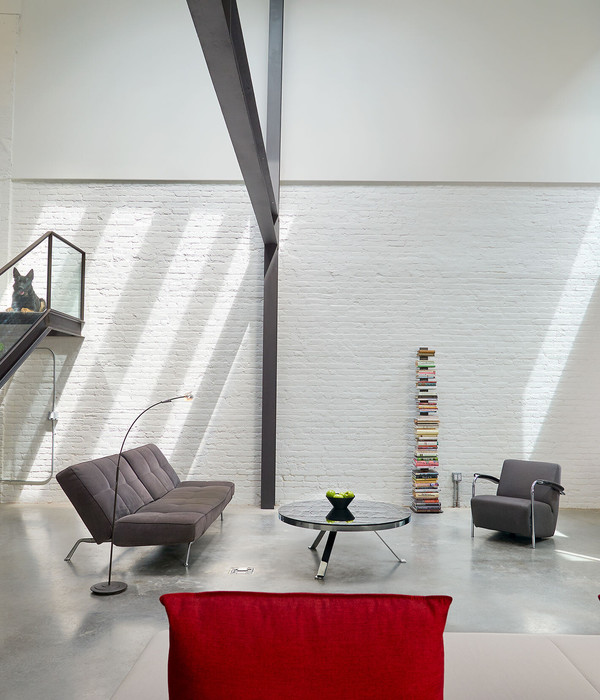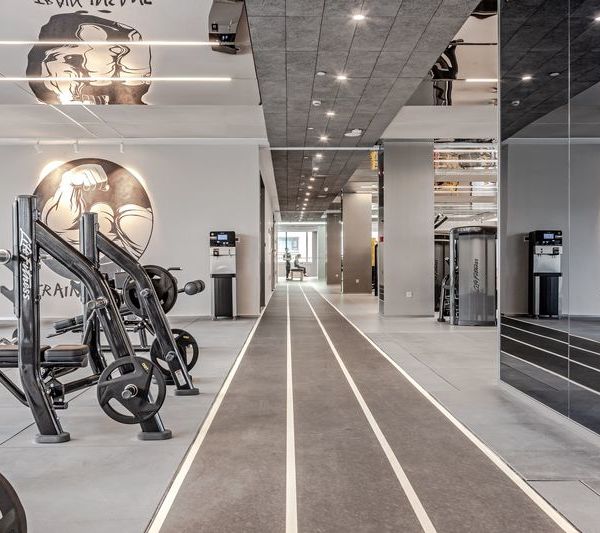Firm: GBBN
Type: Commercial › Office Cultural › Cultural Center Gallery Hall/Theater Museum
STATUS: Built
YEAR: 2018
SIZE: 300,000 sqft - 500,000 sqft
PROJECT: Cincinnati Museum Center, Union Terminal Restoration and Renovation
HEADLINE: Back to the Future
INTRO: The first comprehensive restoration in Union Terminal’s 85-year history revitalizes a community icon and National Historic Landmark for future generations.
BODY:
The greatest artifact in the Cincinnati Museum Center’s collection is the building that houses it: Union Terminal, an 85-year old National Historic Landmark and treasured icon. In restoring Union Terminal back to its original 1933 condition, some of the most important work we did as architects remains invisible to the public, yet it ensures the health and longevity of this beloved institution. This renovation meticulously repaired exterior and interior structural damage and included all new mechanical, electrical, plumbing, security, and data systems.
But historic preservation is only part of story. The way visitors experience the Cincinnati Museum Center has also been transformed. A wide range of art and decorative restoration has been addressed throughout the building, including the Losantiville Dining room and the Newsreel Theatre, Art Deco marvels rarely experienced by visitors. Exhibit spaces have been reorganized and are more visible, and new galleries, classrooms, laboratories, and dining options have also been added. The renovation also reorganized museum staff areas and enhances the visitor experience with new signage and wayfinding. Experiential hubs allow guests to self-select exhibits rather than be forced down linear paths.
GBBN’s commitment to the project began with our involvement in the Cultural Facilities Task Force of 2014. We also assisted with the Hamilton County ballot initiative committing funding for the project. We’re honored to have helped preserve the past and prepare Cincinnati Museum Center for an exciting future.
GBBN (design & executive architect) collaborated with John G. Waite Associates, Architects (historic preservation architect) on this transformational project.
{{item.text_origin}}


