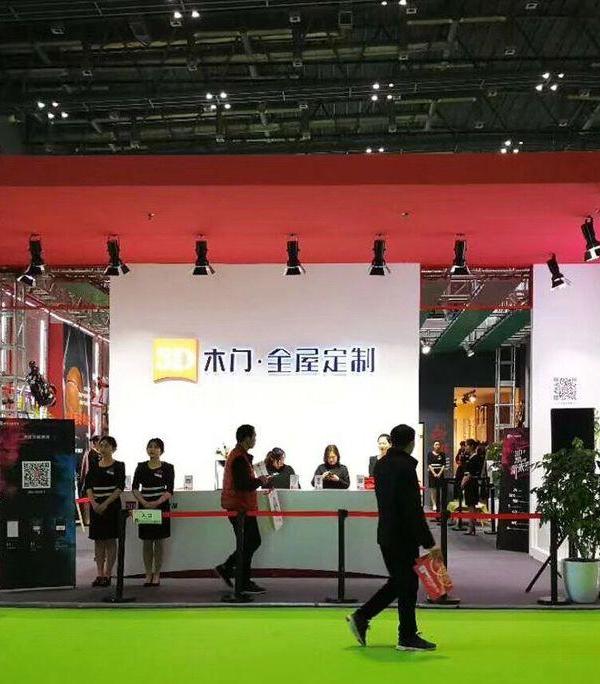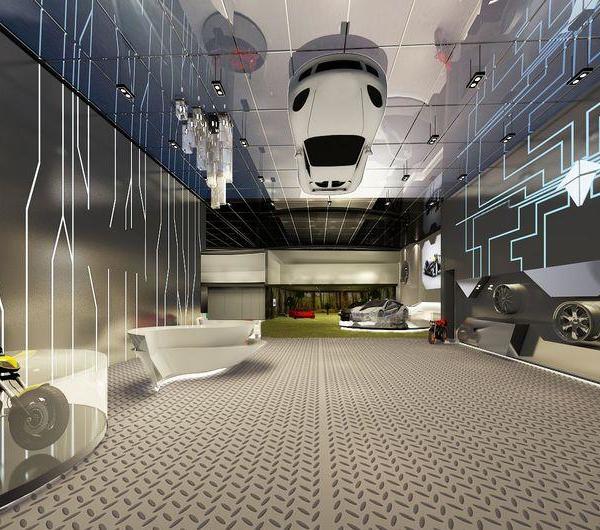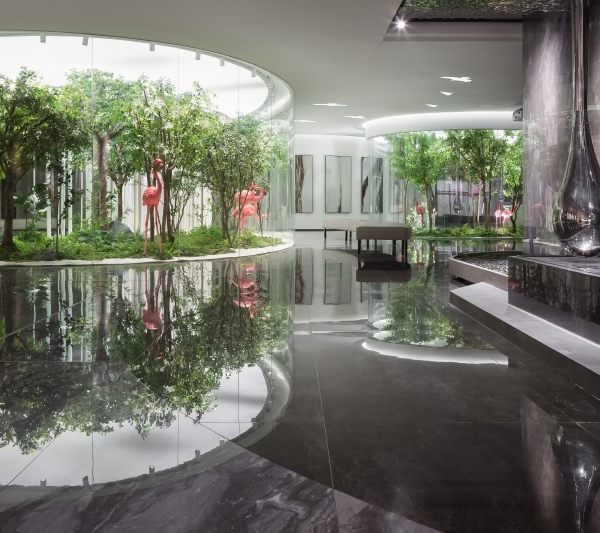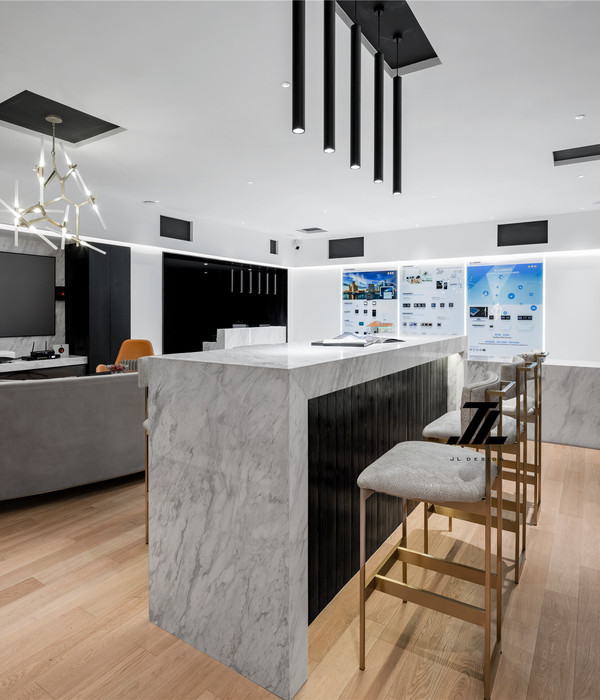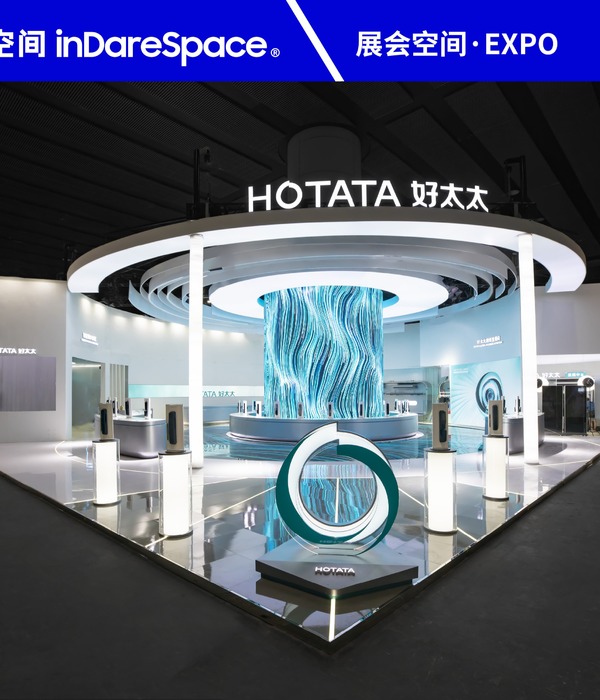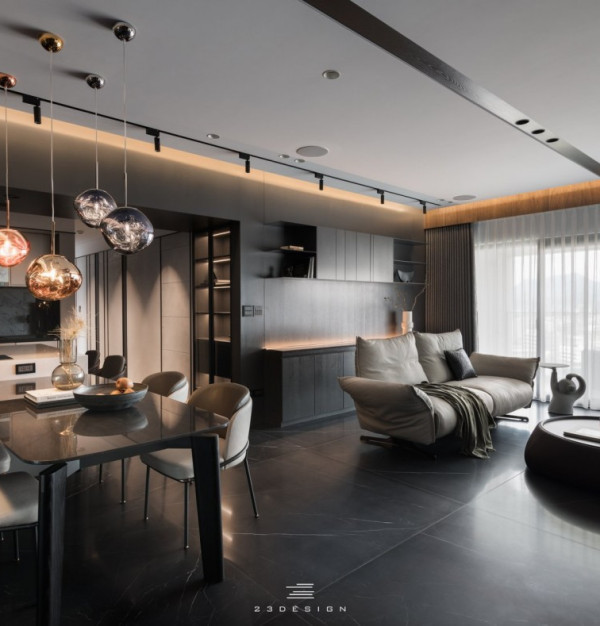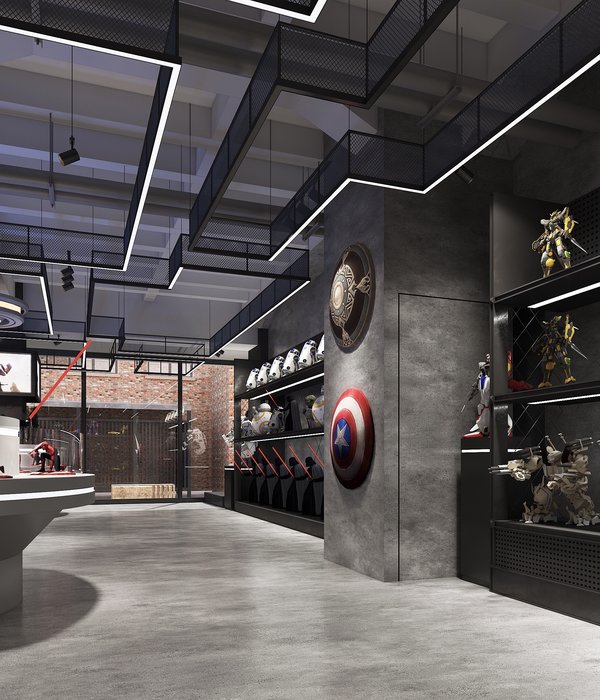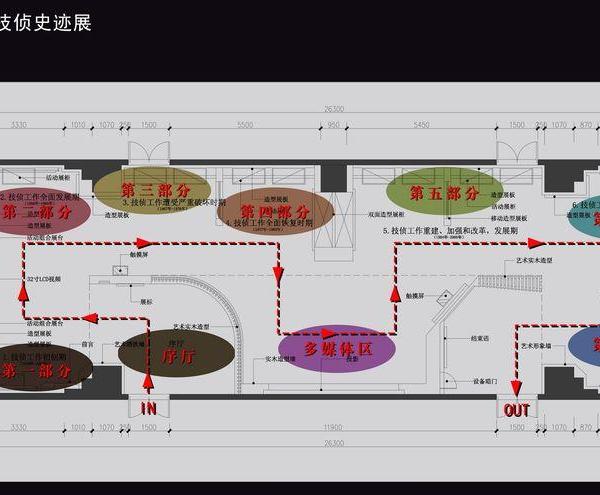- 项目名称:安吉大雁洼小房子
- 设计方:其实建筑事务所
- 联系邮箱:all_studio@yeah.net
- 主创及设计团队:李诗琪,金镭,艾梦江
- 项目地址:浙江省湖州市安吉县华腾猪舍里
- 建筑面积:111平方米
- 摄影版权:吴清山,李诗琪
- 客户:浙江华腾牧业集团
- 建筑材料:水泥砖,涂料,彩钢瓦,红砖,水泥地
年初,其实建筑受华腾牧业委托,设计其位于安吉的一个宿舍。
Earlier in this year, ALL Studio was asked by HUATENG Co.,Ltd. to design a dormitory in Anji.
小房子西北临水塘“大雁洼”,东北面对通往附近村庄的马路,西侧为猪舍。业主要求其用于接待及部分员工住宿,同时还需要容纳一定公共活动的空间。
The project is located in the northwest of Dayan lake, facing the road leading to the nearby village in the northeast side. The building is required by the client to be used for accommodation, as well as contain space for public activities.
▼隔大雁洼望向小房子,view to the little house from Dayan lake ©吴清山
▼场地北侧望向大雁洼,aerial view from north ©吴清山
▼场地鸟瞰图,site aerial view ©吴清山
由于项目北侧自然资源丰厚,相比原有建筑背朝大雁洼,我们认为新建筑应该与大雁洼之间的关系更接近一些。新建筑布局中,建筑主界面朝向东侧,院子中设有一条面向大雁洼的长廊,其与大雁洼之间保留了原有场地的一排水杉,从内院望向大雁洼,长廊的钢柱与水杉共同形成框选、分割水面的竖向结构。穿越长廊,便可到达小埠头。
Due to the abundant natural resources on the north side of the project, compared with the original building with its back facing to Dayan Lake, we consider that the relationship between the new building and Dayan Lake should be closer. In the layout of the new building, the main elevation of the building faces to the East. There is a long corridor facing Dayan Lake in the courtyard. A row of Metasequoia reserved from the original site is located between the yard and lake. The steel columns of the corridor and Metasequoia together form a structure of frame in front of the waterscape. Through the corridor, people can reach the small quay by Dayan Lake.
▼建筑与大雁洼及周边环境的关系 the relationship among the structure, the lake and the surroundings ©吴清山
▼埠头、保留的七棵杉树、长廊之间的关系,the small quay, the reserved Metasequoia and the corridor ©吴清山
▼水边埠头望向建筑,view to the house from the quay ©吴清山
▼穿过长廊望向建筑主体,view to the main building through the corridor ©吴清山
▼廊道与院落的关系,院落中保留的大樟树,the corridor and the yard with a reserved camphor tree ©吴清山
场地设计中,建筑与院子被分割成两块不同材料的区域:水泥稻场和红砖院落。入口稻场与大雁洼之间有一个略高起的台地,预示了这个区域停顿、驻留的属性。
In the design, the building and yard are divided into two areas with different materials: cement field and red brick yard. There is a slightly higher platform between the entrance field and the lake, which indicates that the area’s property for pause and stay.
▼院内望向大雁洼,view to the lake from the courtyard ©吴清山
▼单柱悬挑屋檐下的红砖院落,the red brick yard sheltered by the cantilevered roof ©吴清山
▼红砖院落局部,red brick yard ©吴清山
▼单建筑主入口,entrance to the single building ©吴清山
由建筑,廊子,公厕,景观台地等空间要素组成的场域中,除承载基本住宿功能外,此区域还给村民一定公共活动的可能性,如交谈劳作、钓鱼休憩、公厕等。在大雁洼不再作为灌溉水系的今天,我们希望重新拉近人们与这片场域的联系。
There are several space elements in the site, include “building”, “corridor”, “toilet”, “terrace”. Among the space elements, there is an independent toilet, which is located by the Dayan Lake.
▼红砖院落入口,entrance to the red brick yard ©吴清山
▼供人停留的红砖院落、景观与建筑的关系,the red brick yard, the landscape and the building ©吴清山
▼院内容纳的公共活动,public activity in the yard ©吴清山
▼单个住所室内望向院子,view from the residence ©吴清山
场地的空间要素中,有一间独立厕所,位于大雁洼湖边,是项目中唯一的混凝土空间,是红砖区域的核心。窗户的高度与人在如厕时高度相关,同时建筑体往西侧的旋转动作使人坐下后可以看到对岸的山林。厕所的洗手台被设置在建筑体外部,上部的混凝土挑板强调着人从厕所出来洗手的动线关系。洗手的动作面向水景,人与自然的对望关系在此时再现。
It is the only space made of concrete in the project and it’s the core of the red brick yard. The height of the window is related to the height when people use the toilet. At the same time, the rotation of the building to the west side makes people see the mountains on the opposite bank when people sitting down. The washbasin of the toilet is set outside of the building, and the concrete cantilever canopy emphasizes the dynamic relationship when people coming out of the toilet to the way of wash hands. The movement of washing hands faces to the waterscape, and the relationship between people and nature reappears at this time.
▼独立卫生间与水边保留的楝树之间的关系,the toilet and the remained tree at the water front ©吴清山
▼大雁洼、埠头与独立卫生间、保留的楝树之间的关系 the relationship among the lake, the quay, the toilet and the tree ©吴清山
▼台地与保留景观,the platform and the existing landscape ©吴清山
▼独立卫生间与长廊、红砖地基之间的关系,the toilet, the corridor and the red brick base ©吴清山
小房子的预算不高,我们希望在低造价的基础上最大化利用场地中的自然资源。整个设计中绝大部分选择基础建筑材料,如水泥砖、涂料、彩钢瓦、红砖、水泥地等。设计完全保留了原始场地中的树木,通过地形连接及视线关系处理,将保留的植物融入小房子的景观体系中。
Cause the low-budget of the project, we hope to retain and maximize the use of natural resources in the site. In the whole design, basic building materials are used, such as: cement floor, wall painting, color steel roofing, red brick, etc. The design retains the original trees in the site completely, and integrates the reserve plants into the landscape system of the project through terrain connection and sight relationship processing.
▼建筑东南立面,south east facade of the building ©吴清山
▼建筑细部,向大雁洼跌落的台地关系,detailed view: the slightly raised platform ©吴清山
▼阳光穿透花格墙带来的光影效果,the hollow brick walls bring sunlight into the yard ©李诗琪
▼概念手绘图,concept skech ©其实建筑事务所
▼总平面图,site plan ©其实建筑事务所
▼轴测图,axon ©其实建筑事务所
▼一层平面图,ground floor plan ©其实建筑事务所
▼立面图,elevations ©其实建筑事务所
{{item.text_origin}}

