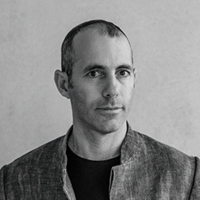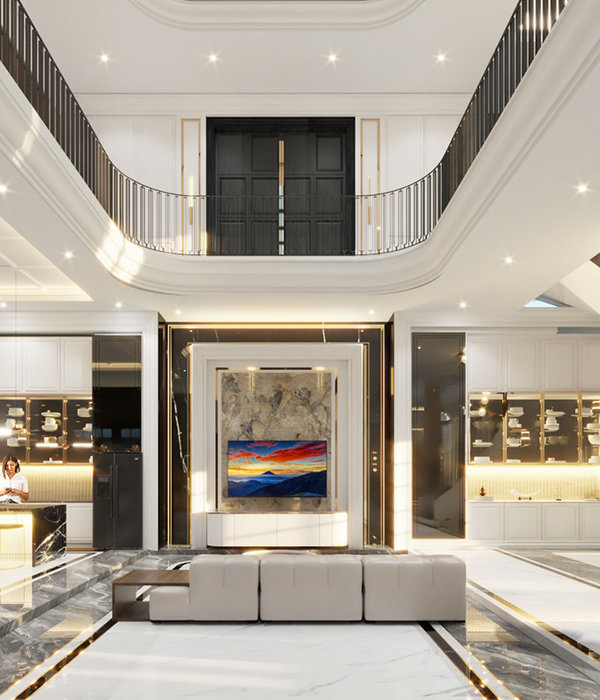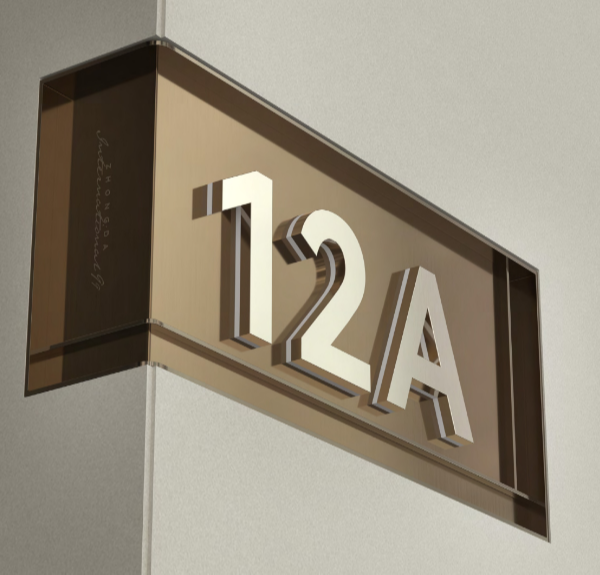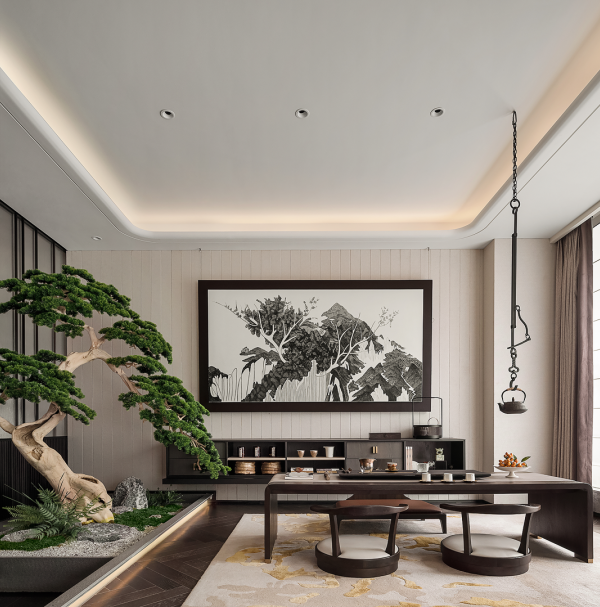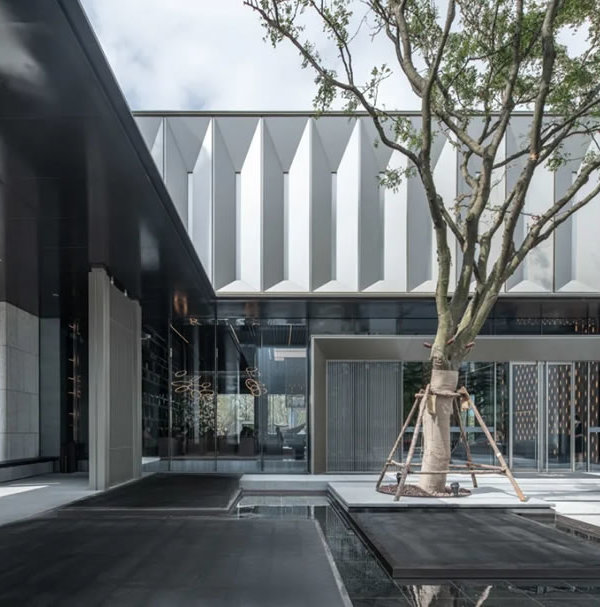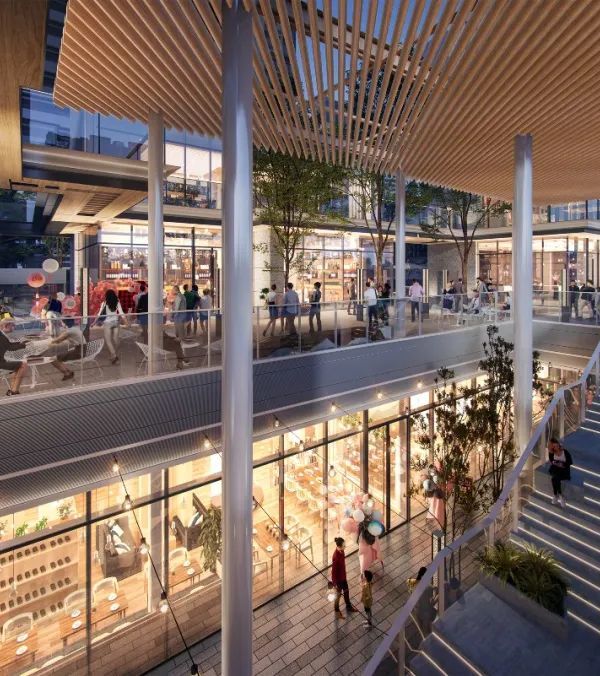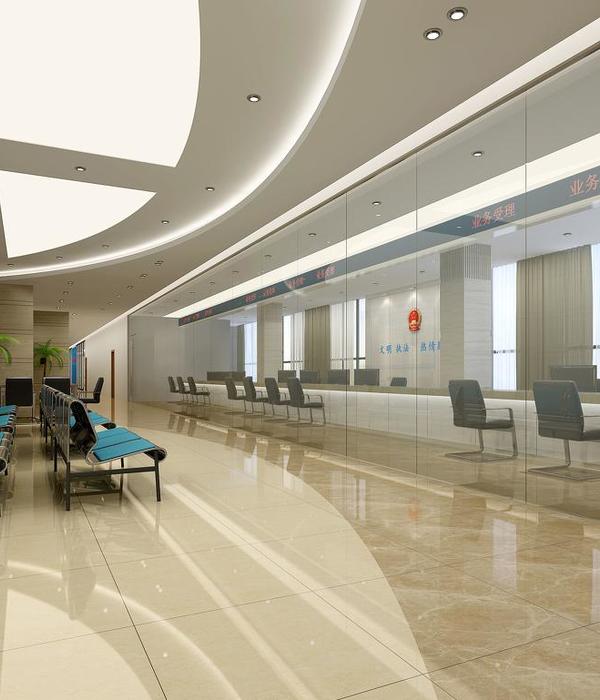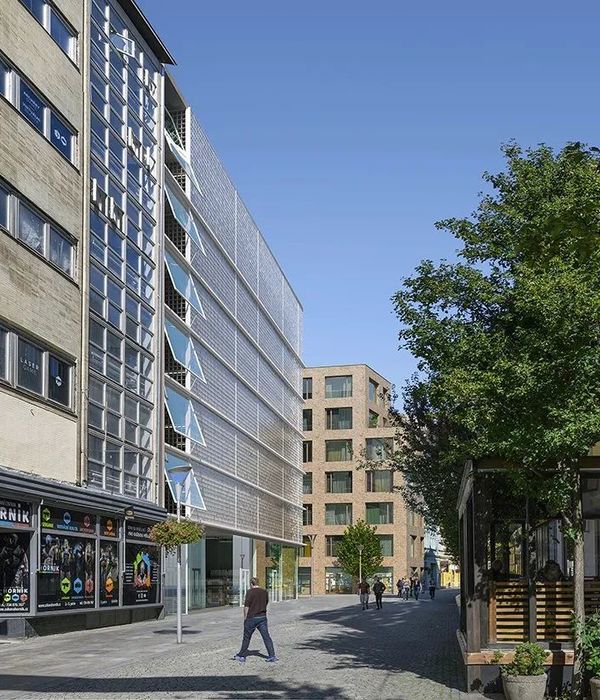以色列 Pitaro 办公家具展厅——优雅背景下的工匠精神
Pitaro是以色列领先的办公家具进口商之一,由工匠Moshe Pitaro在1962年创办,并由他的女儿和女婿负责管理和经营。基于对设计与工艺的极大热情,Pitaro还开发出了许多独特的制造技术,包括模塑胶合板家具的专业化生产等。随着工作环境类设计的持续变化, Pitaro希望能够巩固并加强公司在当地市场的领先地位,并通过改造展厅来及时地适应当下工作空间设计的最新趋势。
Established by artisan Moshe Pitaro in 1962, and run by his daughter and son-in-law, Pitaro has been one of Israel’s leading office furniture importers for over 50 years. In addition, as their passion for design and artisanship runs deep, the company developed unique manufacturing capabilities, including a specialization in molded plywood furniture. With the design of the work environment constantly changing, Pitaro felt it was time to reinforce his brand identity as a leading player in the local market, and transform their showroom so that it would duly reflect the newest trends of today’s workspaces.
▼展厅概览,overview
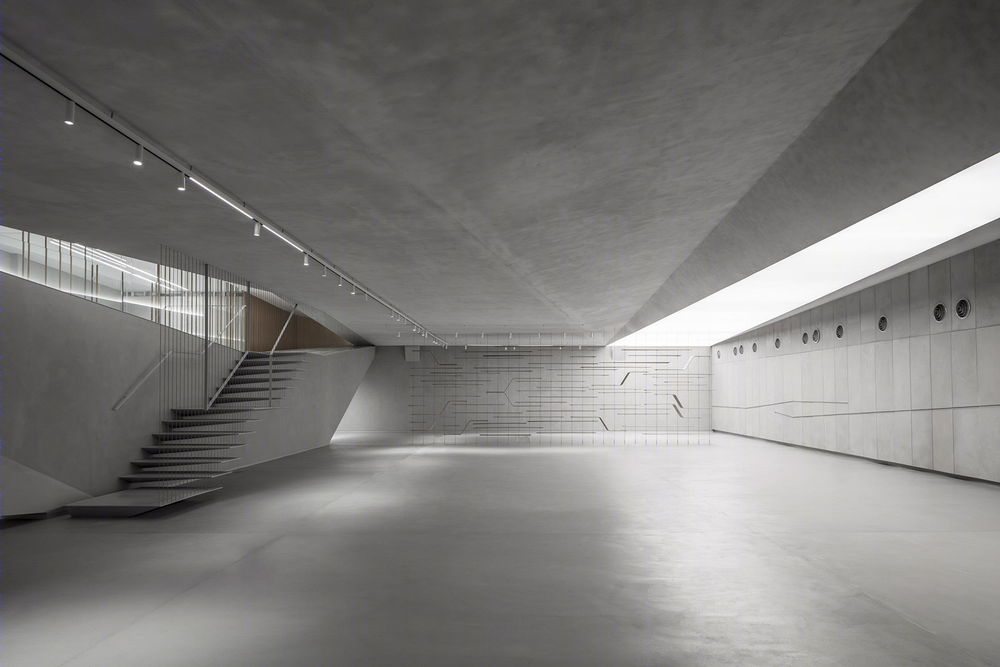
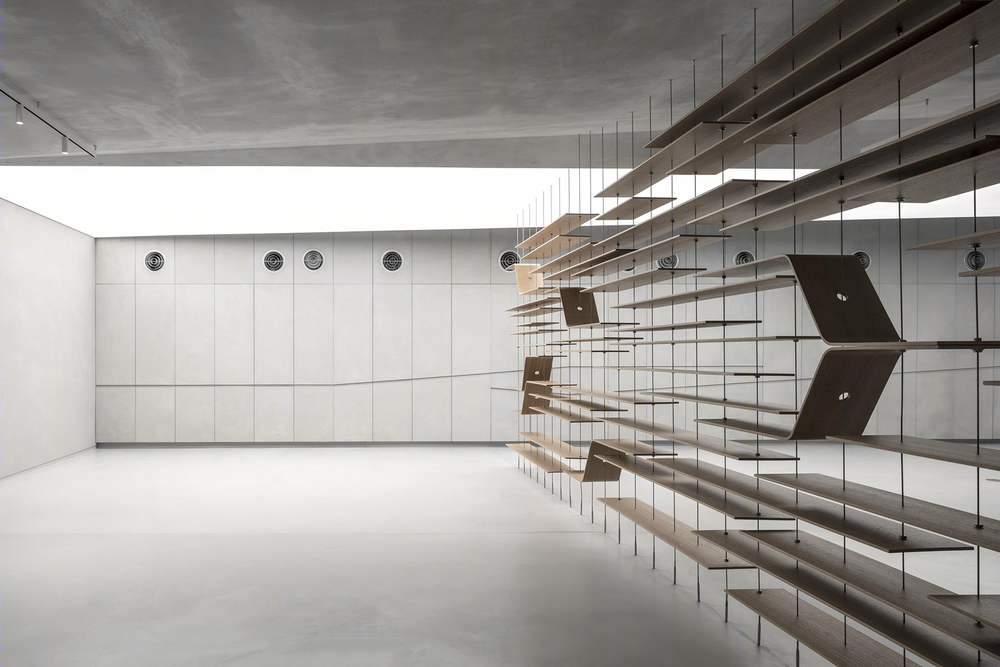
在了解公司的历史和故事之后,设计团队很快认识到了设计的关键因素:新的展厅要让人们意识到,相比于家具进口商,Pitaro首先是一位才华横溢的工匠。这是一项双重性的挑战。首先,新的展厅空间需要脱离其所在的典型工业环境——它坐落在霍隆旧工业区的中心;其次它还需要具备足够清晰的建筑特征,为展出的家具提供优雅的背景。考虑到展厅在作为陈列场所的同时还包含了Pitaro的主要办公空间,因此整体空间被分为私人区域和公共区域两个部分:前者包含了位于地面层和夹层的一系列办公室,后者则包含了地面层的公共空间和展厅。
However, when we met and heard their story we knew that above all, Pitaro’s new showroom should evoke the recognition that Pitaro is first and foremost a very talented artisan. The challenge was two-fold. First to detach it experientially from its harsh industrial surrounding, as it is located in the heart of Holon’s old industrial zone; and secondly to create a space with an assertive architectural presence while being elegant and enabling as a backdrop for the furniture exhibited. With the showroom being Pitaro’s main offices as well as a showroom, the space was clearly divided to private areas for the offices on the entrance floor and mezzanine, and public open spaces for the showroom on the entrance level.
▼雕塑般的隔墙,the large sculpted partition
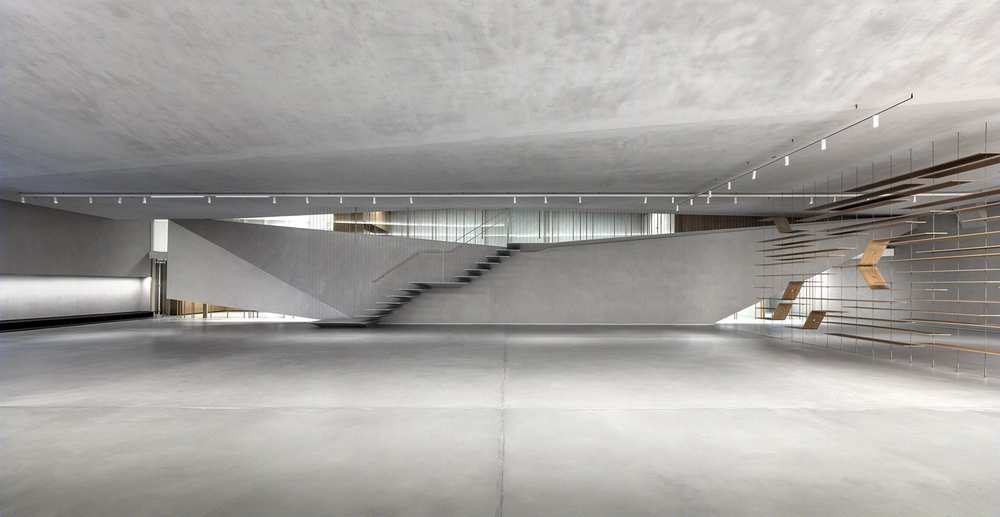
▼办公空间与展厅被分隔开,the offices and the showroom are clearly separated
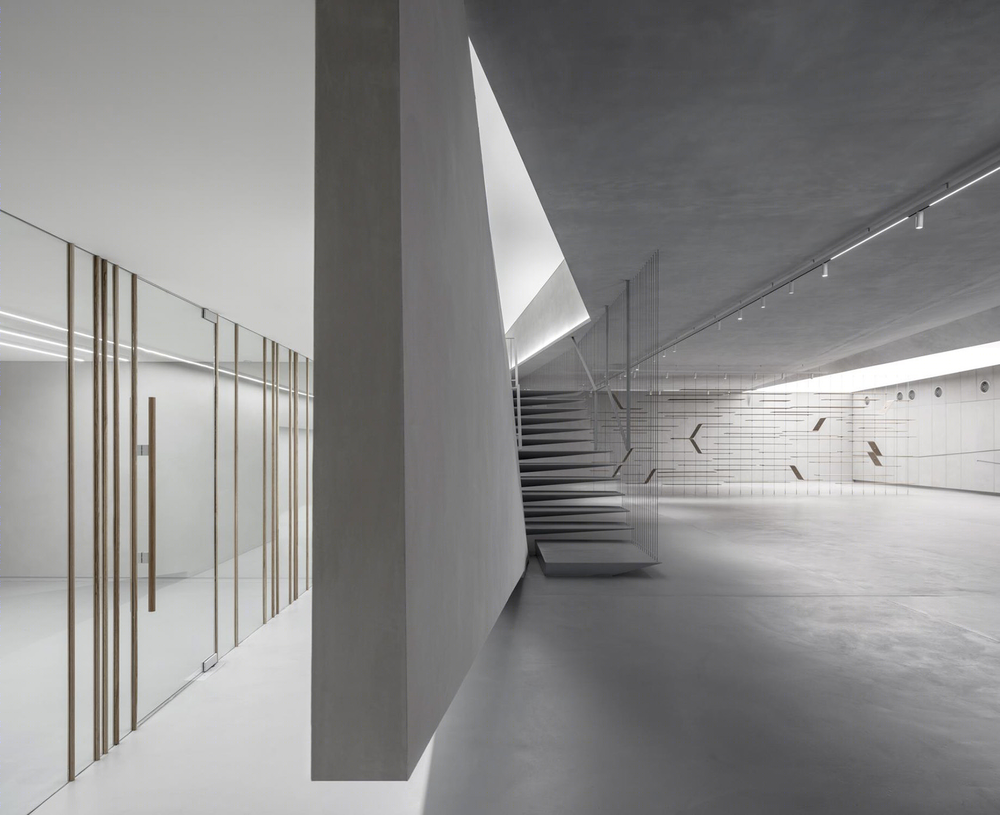
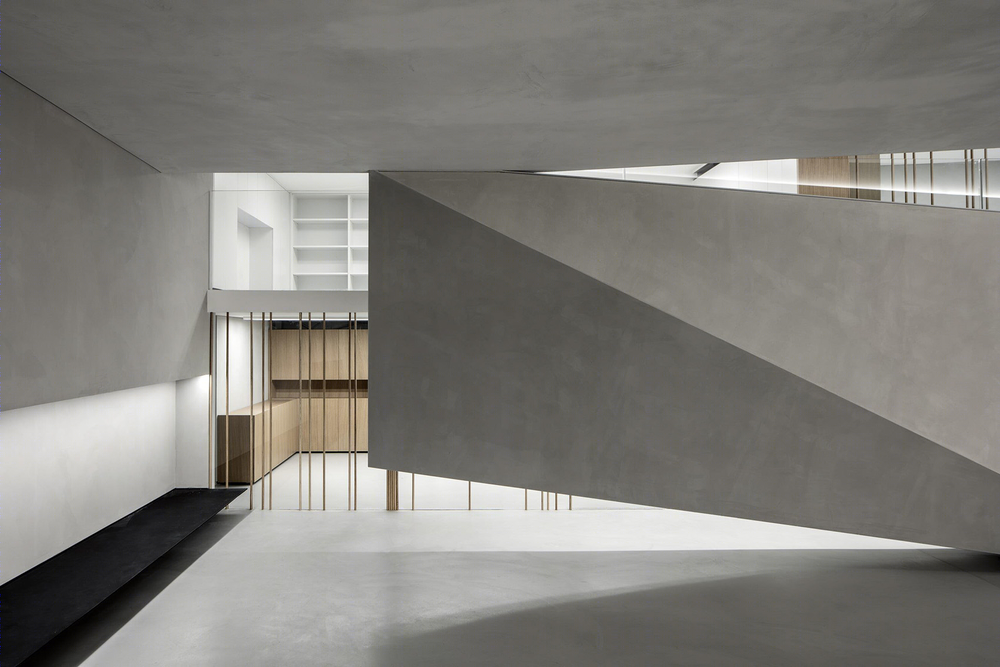
新展厅由形式多元但色彩单一的元素构成:灰色水泥构成的微表面覆盖了整个空间,并且完全与外界隔离,从而消解了地面、墙壁与天花板之间的界线。其中一个天花板被作为提供人工照明的“天窗”使用,它沿着整个主要空间延伸,吸引着人们从外部世界进入充满惊喜的内部空间。
The architecture is sculpted with monochromatic plains that vary in angles and shapes. As the space in its entirety is made of grey cement micro-topping, and completely closed-off from the outside, the boundaries between floor wall and ceiling dissolve. One of the ceiling plains acts as an artificial skylight, stretching all along the main space, drawing one to enter, leave the exterior world outside and embrace the unexpected experience.
▼天花板被作为提供人工照明的“天窗”使用,one of the ceiling plains acts as an artificial skylight, stretching all along the main space
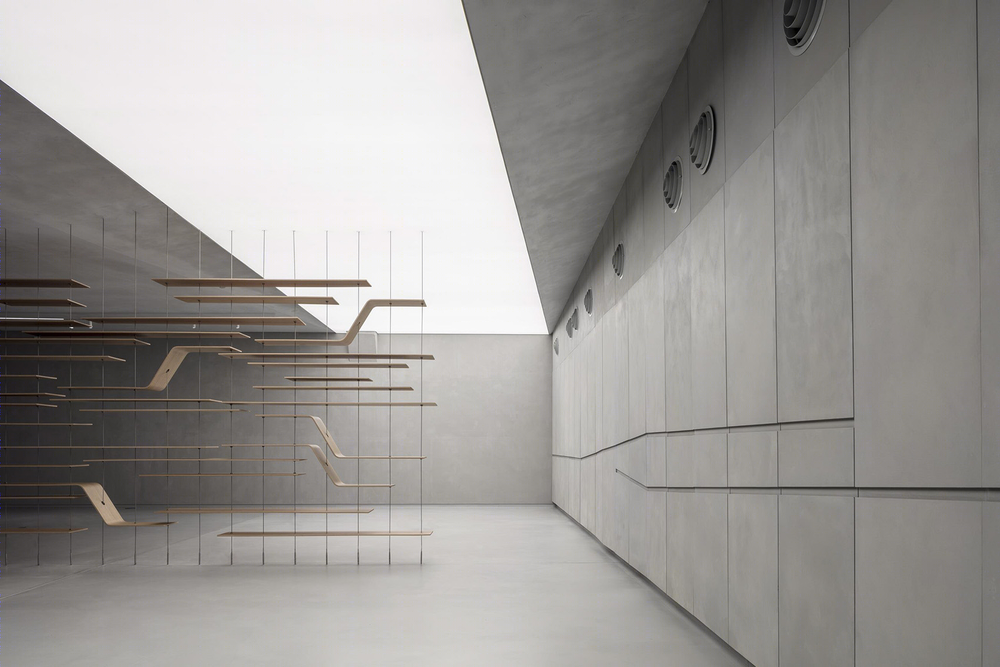
▼室内细部,detailed view

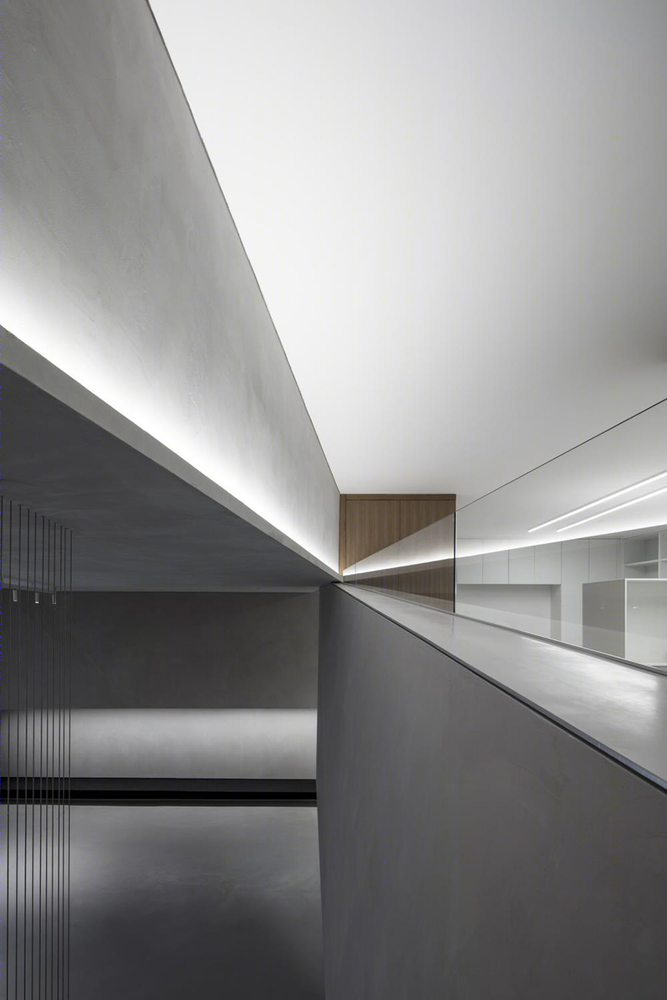
形如雕塑的隔墙将私人办公区和展厅分隔开,并结合了一个通往夹层的悬臂式楼梯,从上面可以俯瞰整个展厅的优美景象。
The large sculpted partition, separating the private offices from the showroom carries the cantilevered stairway to the mezzanine level, from which a beautiful framed view of the showroom is exposed.
▼悬臂式楼梯,the cantilevered stairway
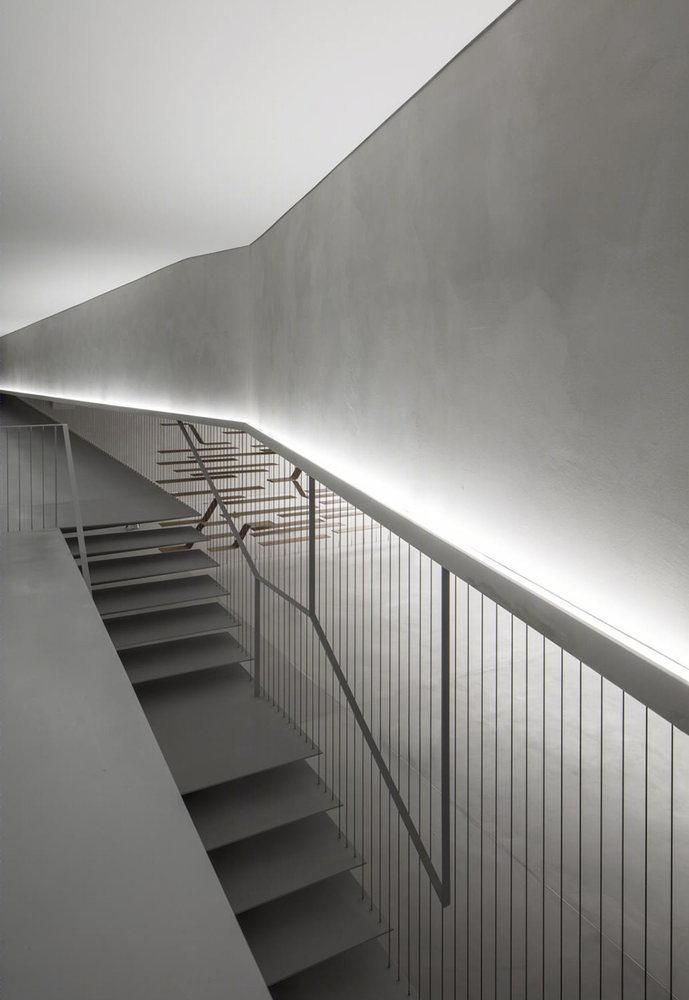
▼夹层办公区域,office area on the mezzanine
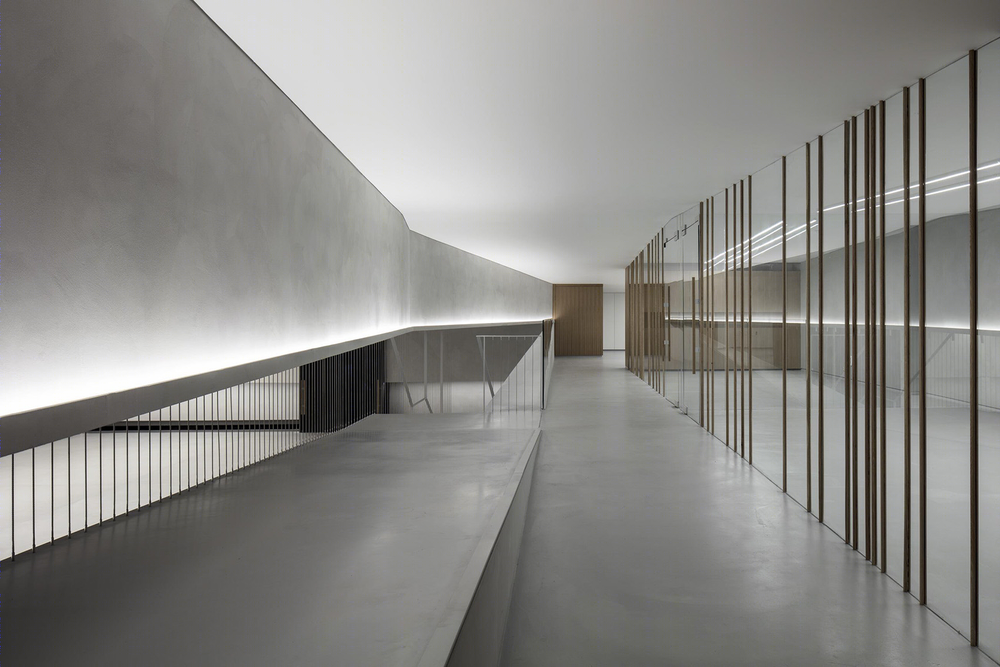
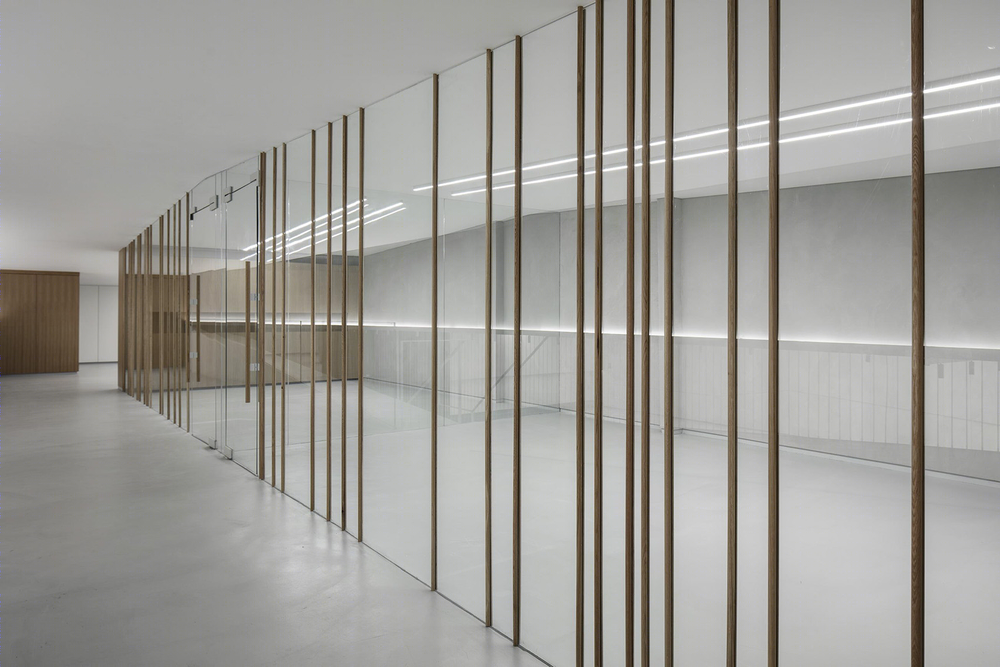
▼从夹层望向展厅,showroom seen from the mezzanine
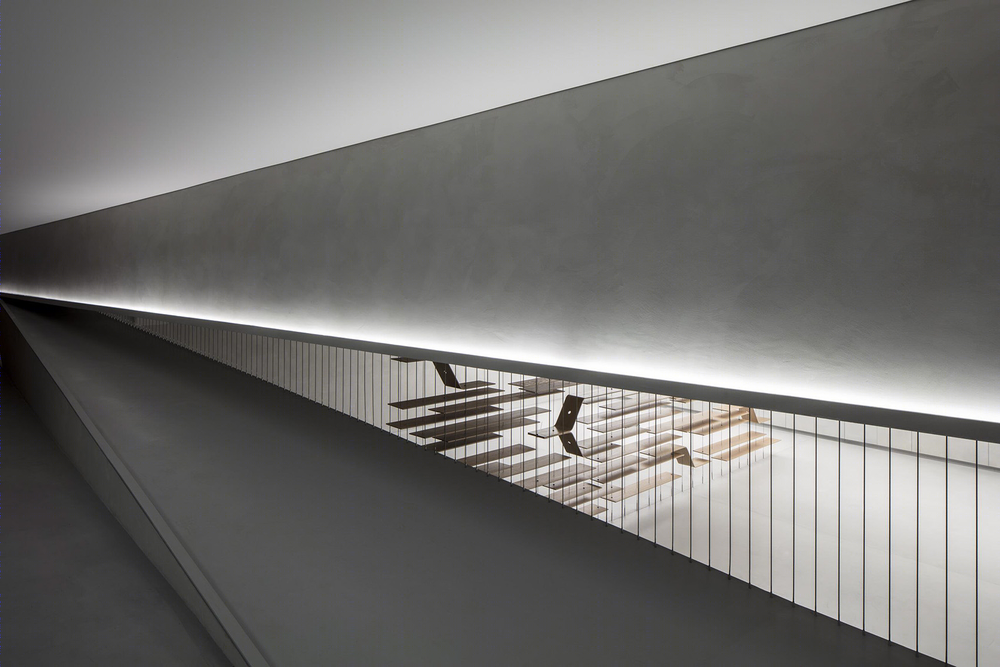
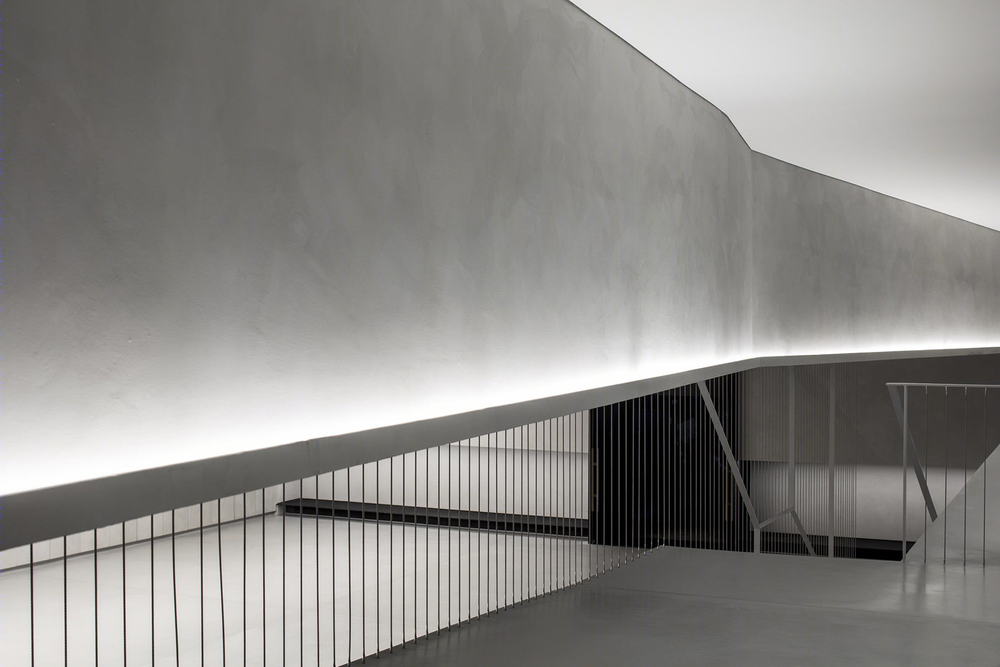
另外一个分隔元素致敬了Pitaro在胶合板模塑方面的工艺传统:一个木制的陈列架通过不锈钢绳索被悬挂在空间当中——弧线形的置物板采用新开发的模具生成,由Pitaro亲自设计并在现场装配。
The other separating element designed for the space is a tribute to Pitaro’s tradition of plywood molding. A wood library hovering in space on stainless steel cables was designed to be made by Pitaro. New molds were created to bend the wood shelves, and the installation was assembled on site by no other then the owner himself.
▼木制陈列架通过不锈钢绳索被悬挂在空间当中,a wood library hovering in space on stainless steel cables was designed to be made by Pitaro
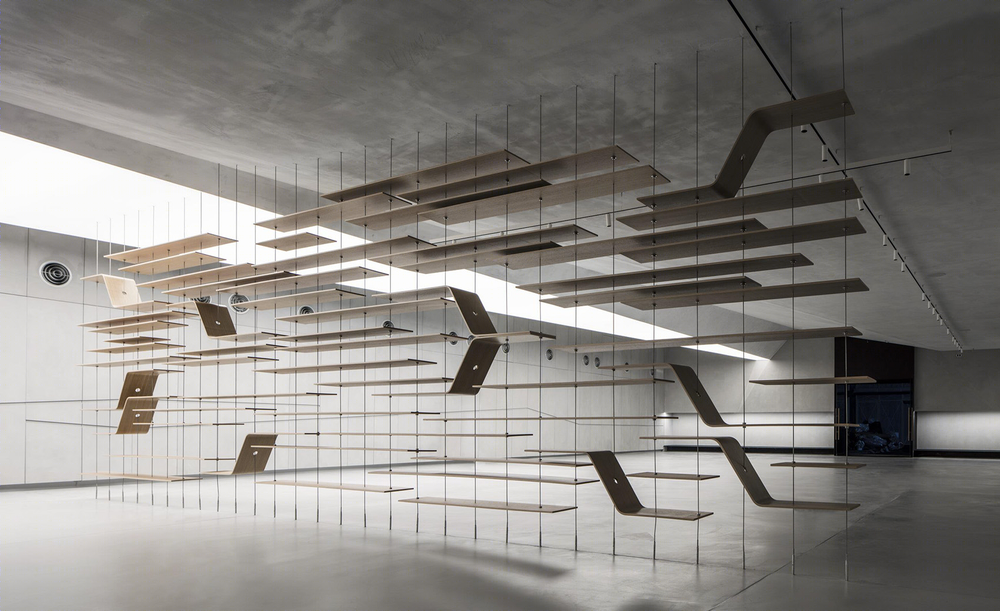
▼弧线形的置物板采用新开发的模具生成,new molds were created to bend the wood shelves
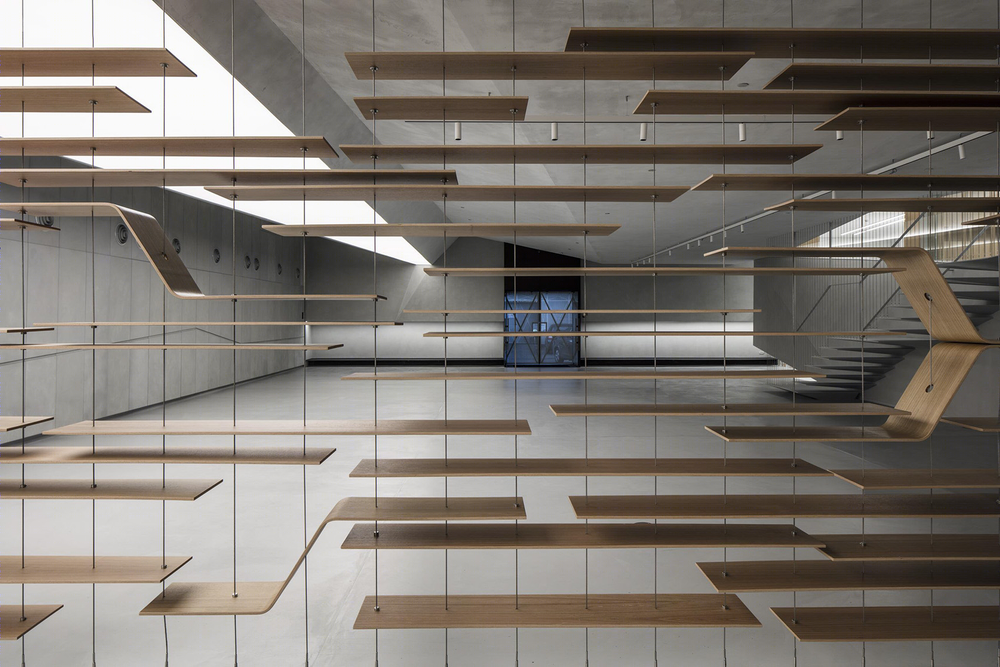
新的空间展示出一种强烈的设计感,同时为即将展出的作品留下了充足的舞台空间。
The space promotes a very strong sense of design while leaving much stage room for the designed items it is displaying.
▼展品细部,exhibits
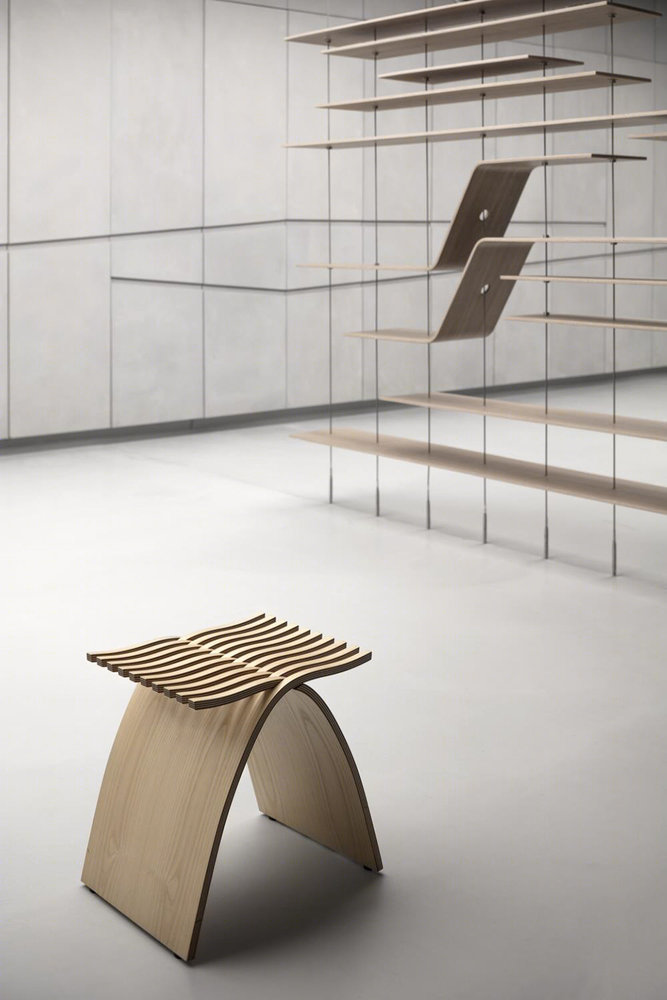
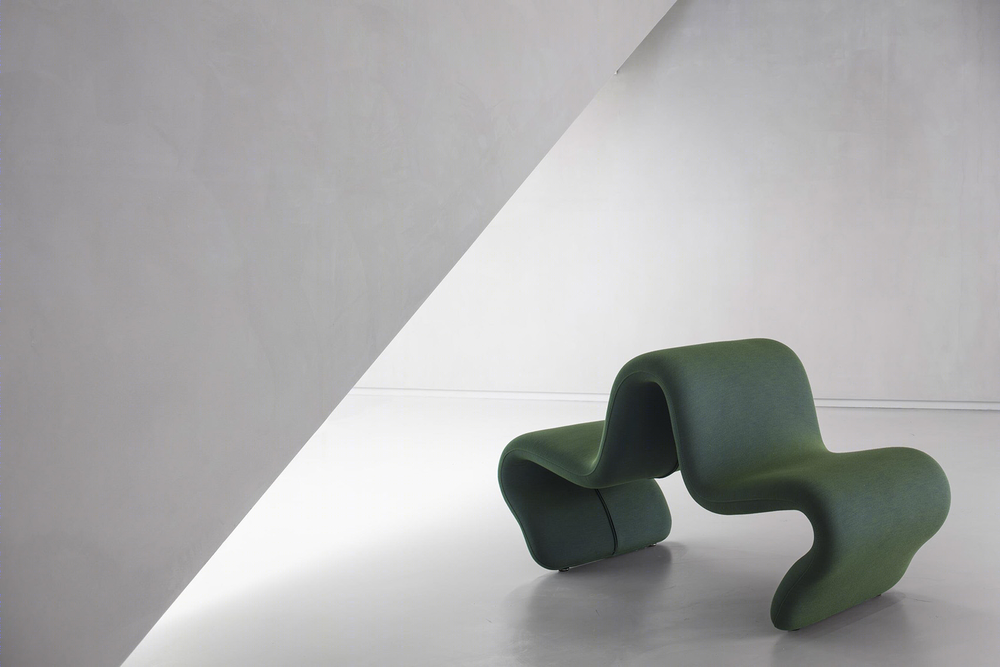
Pitaro – Office Furniture Showroom Area: 600 Sqm. Project completion: February 2018 Design: Baranowitz & Goldberg Architects in collaboration with Pitsou Kedem Architects Lighting designer: Orly Avron Alkabes Photography: Amit Geron

